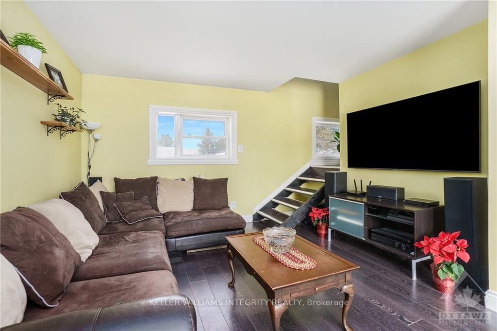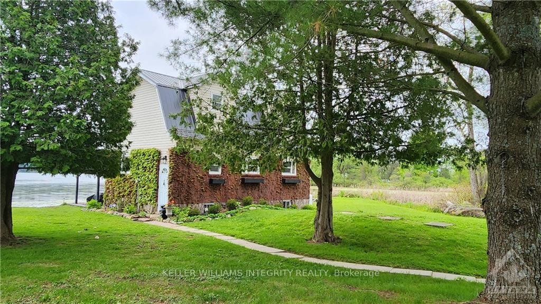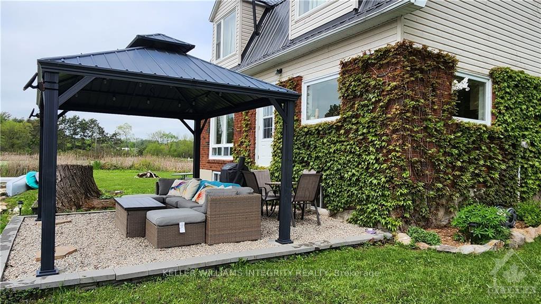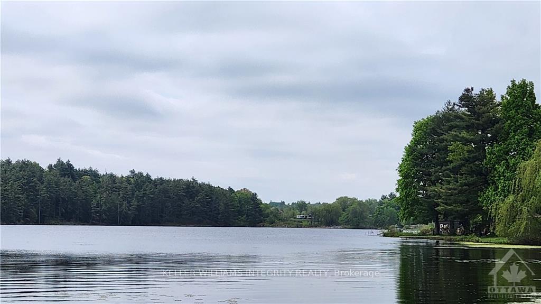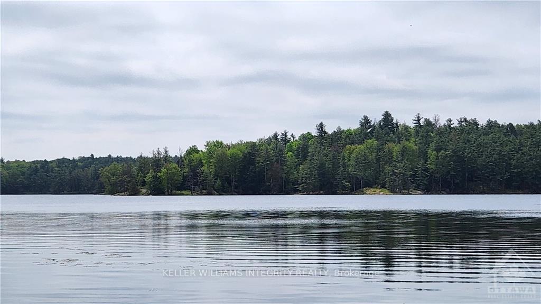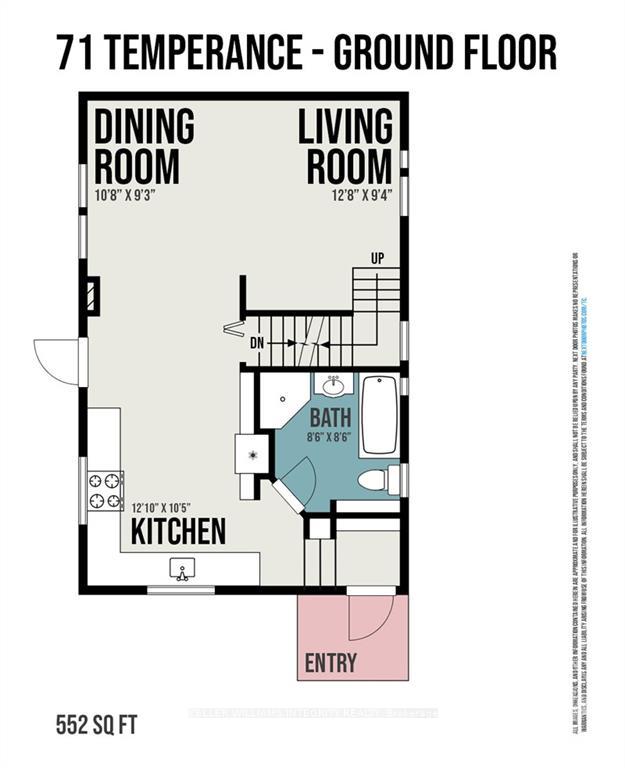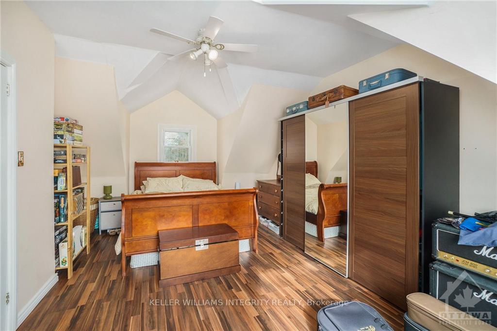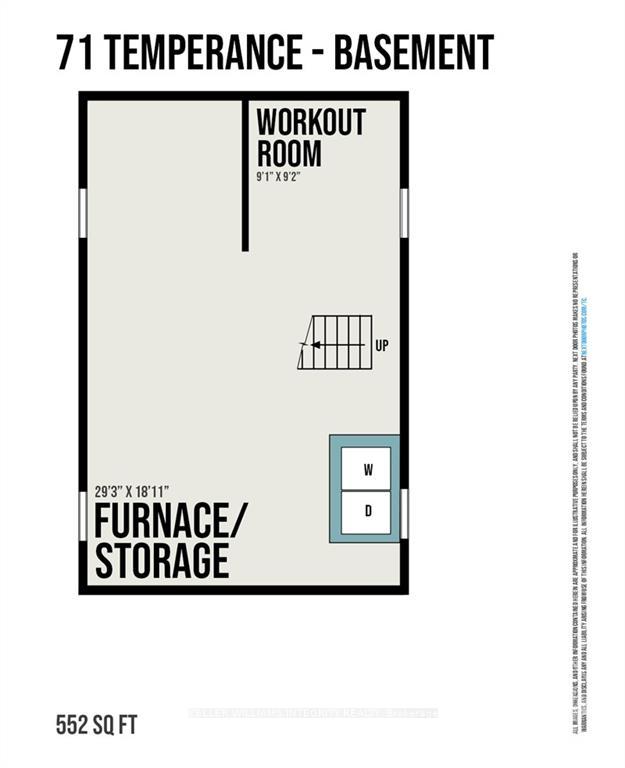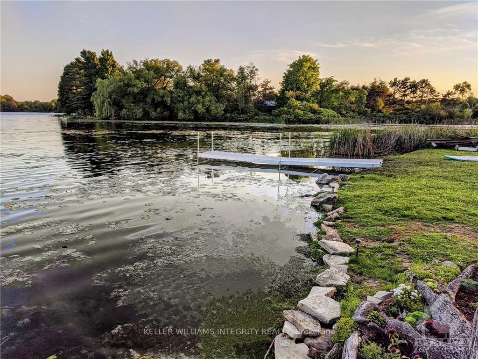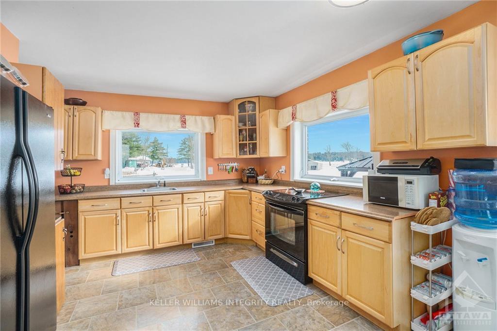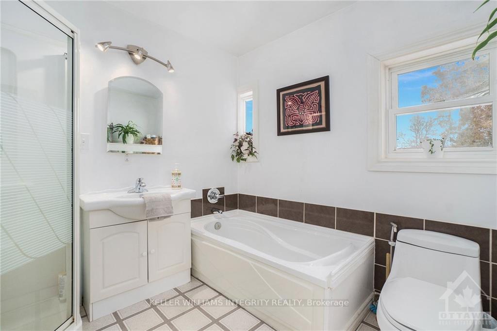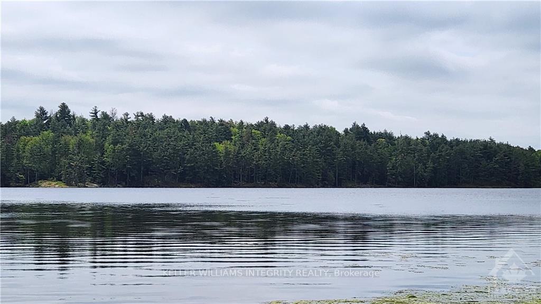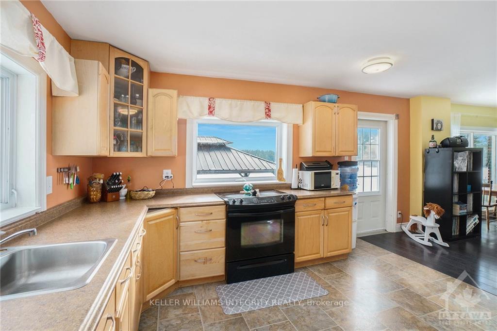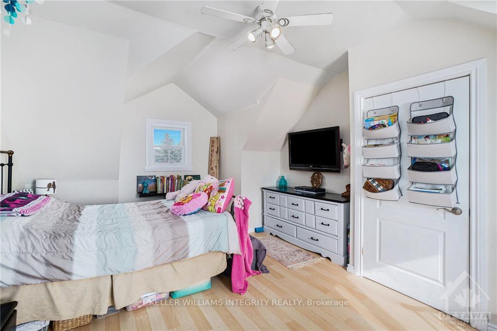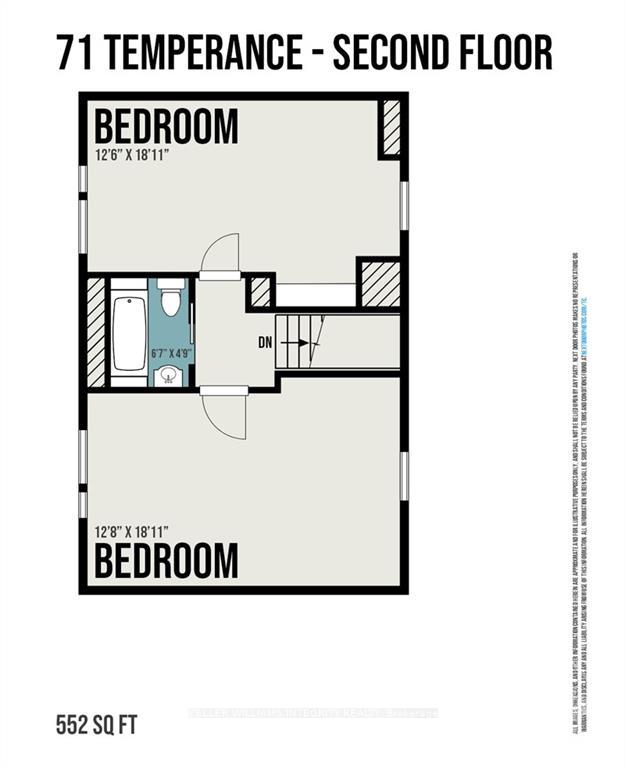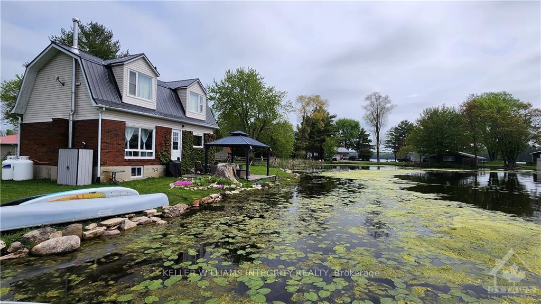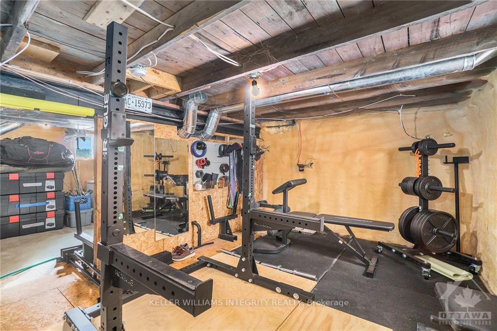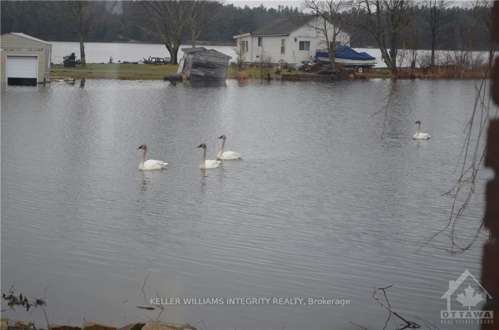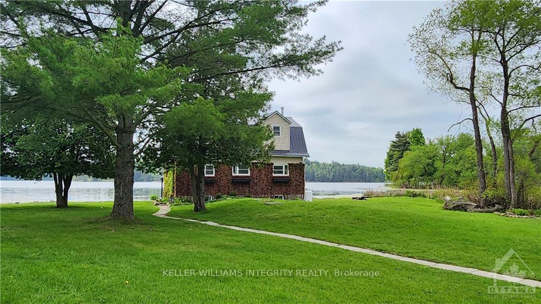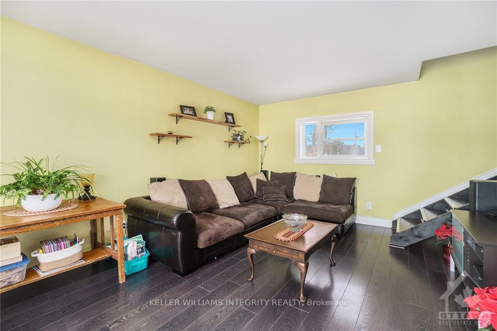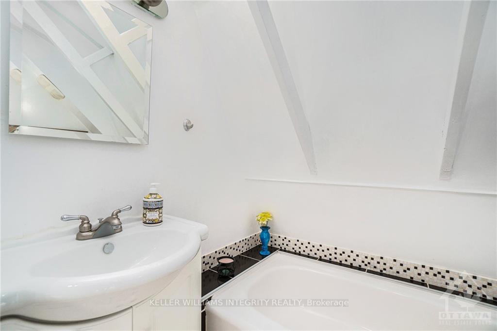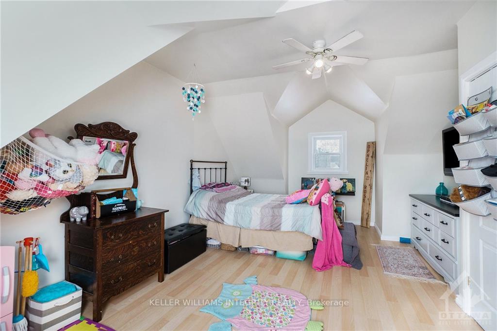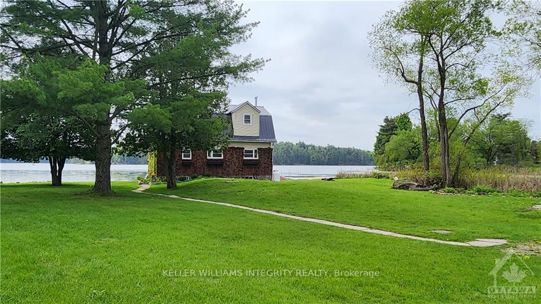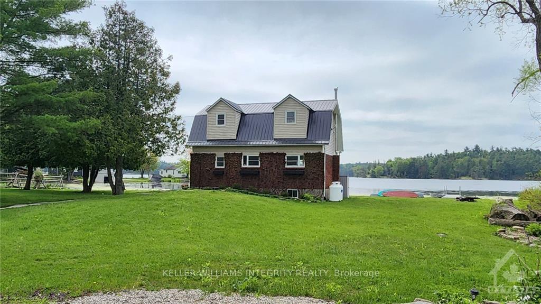$569,900
Available - For Sale
Listing ID: X9515024
71 TEMPERANCE LAKE Road , Athens, K0E 1B0, Leeds and Grenvi
| Do you dream of having a home by the water - than this is the place for you. This quaint property has a central location to shopping as well as an easy commute to Athens, Smiths Falls & Brockville & Kingston. You have a generous sized yrd with outside storage as well as a beautiful patio area overlooking Lake Temperance. Enjoy family dinners & entertaining in summer on the patio or sit on the 30'dock and watch the sunsets. In winter you can ice fish, skate or play hockey on the lake. Enter the home from the side door, you have a handy closet at the side entrance. Step up into the well appointed kitchen with views of the lake, open concept living/dining with a lrg window with views of the lake as well. There is also a beautiful 4 piece bath on the mail level. Upstairs you 2 generous sized bedrooms each with 2 windows providing a wonderful cross breeze off the water in summer. In addition you have a 3 piece bath on this level. Basement is home to laundry and storage. Bell Fibre, Flooring: Laminate, Flooring: Mixed |
| Price | $569,900 |
| Taxes: | $2556.00 |
| Occupancy: | Owner |
| Address: | 71 TEMPERANCE LAKE Road , Athens, K0E 1B0, Leeds and Grenvi |
| Lot Size: | 79.25 x 150.00 (Feet) |
| Acreage: | .50-1.99 |
| Directions/Cross Streets: | From Carleton Place take Hwy 15 S to Smiths Falls, follow Hwy 15 through town to Hwy 29 towards Broc |
| Rooms: | 8 |
| Rooms +: | 2 |
| Bedrooms: | 2 |
| Bedrooms +: | 0 |
| Family Room: | F |
| Basement: | Full, Unfinished |
| Level/Floor | Room | Length(ft) | Width(ft) | Descriptions | |
| Room 1 | Main | Foyer | |||
| Room 2 | Main | Kitchen | 12.82 | 10.4 | |
| Room 3 | Main | Dining Ro | 10.66 | 9.22 | |
| Room 4 | Main | Living Ro | 12.66 | 9.32 | |
| Room 5 | Main | Bathroom | 8.5 | 8.5 | |
| Room 6 | Second | Primary B | 18.89 | 12.66 | |
| Room 7 | Second | Bathroom | 6.56 | 4.72 | |
| Room 8 | Second | Bedroom | 18.89 | 12.5 | |
| Room 9 | Basement | Utility R | 29.22 | 18.89 | |
| Room 10 | Basement | Other | 9.15 | 9.05 |
| Washroom Type | No. of Pieces | Level |
| Washroom Type 1 | 4 | |
| Washroom Type 2 | 0 | |
| Washroom Type 3 | 0 | |
| Washroom Type 4 | 0 | |
| Washroom Type 5 | 0 |
| Total Area: | 0.00 |
| Property Type: | Detached |
| Style: | 1 1/2 Storey |
| Exterior: | Brick, Vinyl Siding |
| Garage Type: | Other |
| (Parking/)Drive: | Unknown |
| Drive Parking Spaces: | 4 |
| Park #1 | |
| Parking Type: | Unknown |
| Park #2 | |
| Parking Type: | Unknown |
| Pool: | None |
| Property Features: | Waterfront |
| CAC Included: | N |
| Water Included: | N |
| Cabel TV Included: | N |
| Common Elements Included: | N |
| Heat Included: | N |
| Parking Included: | N |
| Condo Tax Included: | N |
| Building Insurance Included: | N |
| Fireplace/Stove: | N |
| Heat Type: | Forced Air |
| Central Air Conditioning: | None |
| Central Vac: | N |
| Laundry Level: | Syste |
| Ensuite Laundry: | F |
| Sewers: | Septic |
| Water: | Drilled W |
| Water Supply Types: | Drilled Well |
$
%
Years
This calculator is for demonstration purposes only. Always consult a professional
financial advisor before making personal financial decisions.
| Although the information displayed is believed to be accurate, no warranties or representations are made of any kind. |
| KELLER WILLIAMS INTEGRITY REALTY |
|
|

Vishal Sharma
Broker
Dir:
416-627-6612
Bus:
905-673-8500
| Virtual Tour | Book Showing | Email a Friend |
Jump To:
At a Glance:
| Type: | Freehold - Detached |
| Area: | Leeds and Grenville |
| Municipality: | Athens |
| Neighbourhood: | 813 - R of Yonge & Escott Twp |
| Style: | 1 1/2 Storey |
| Lot Size: | 79.25 x 150.00(Feet) |
| Tax: | $2,556 |
| Beds: | 2 |
| Baths: | 2 |
| Fireplace: | N |
| Pool: | None |
Locatin Map:
Payment Calculator:

