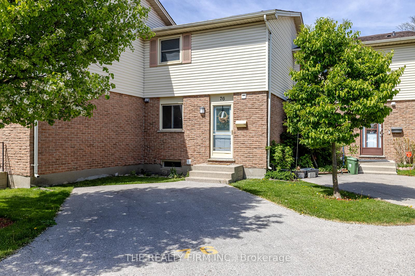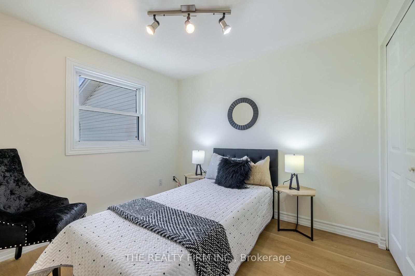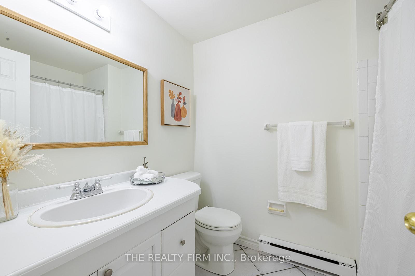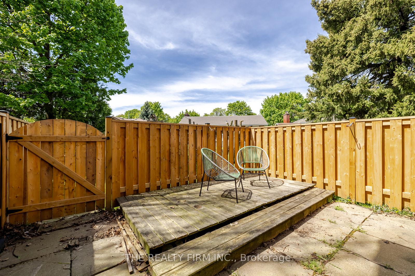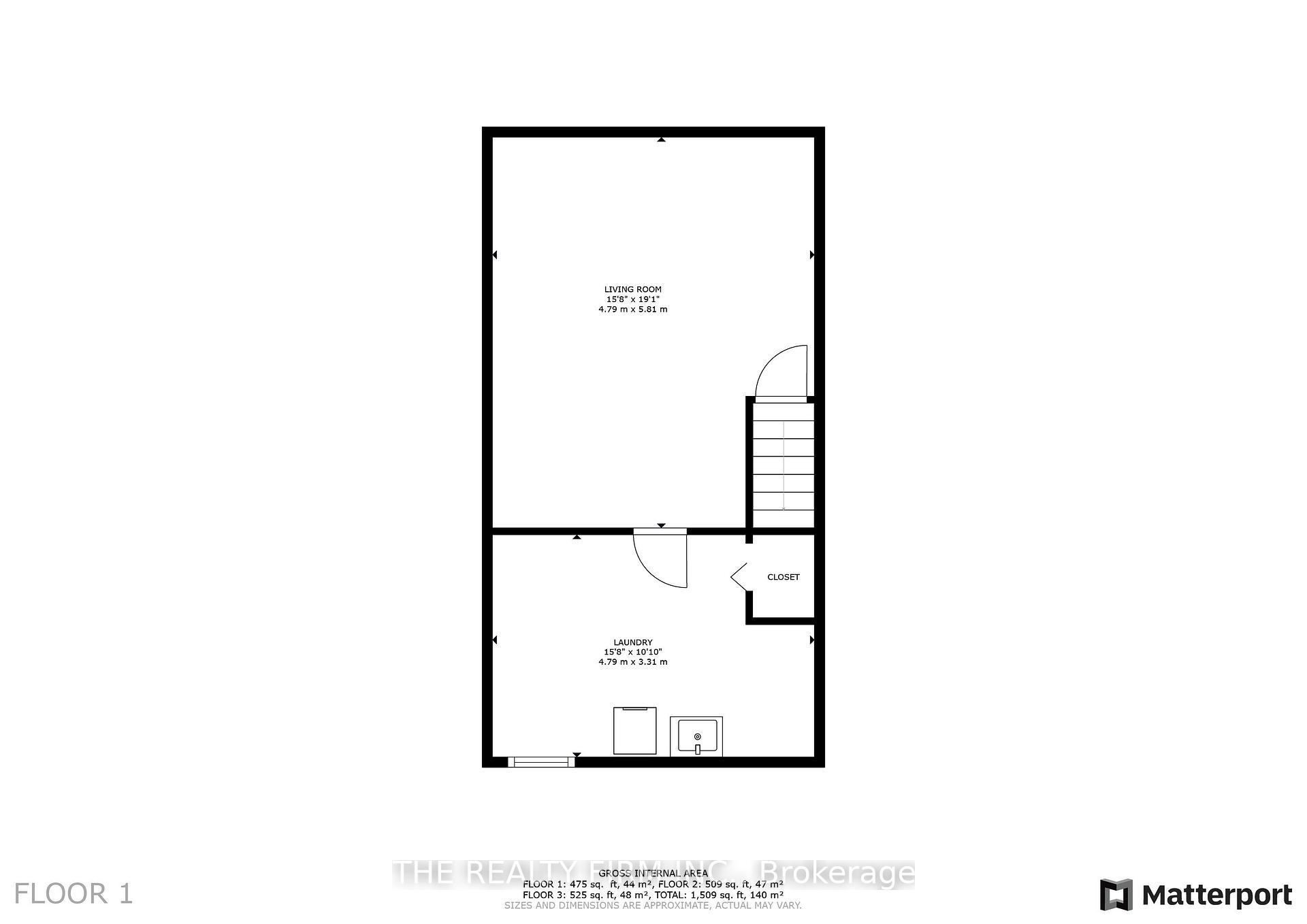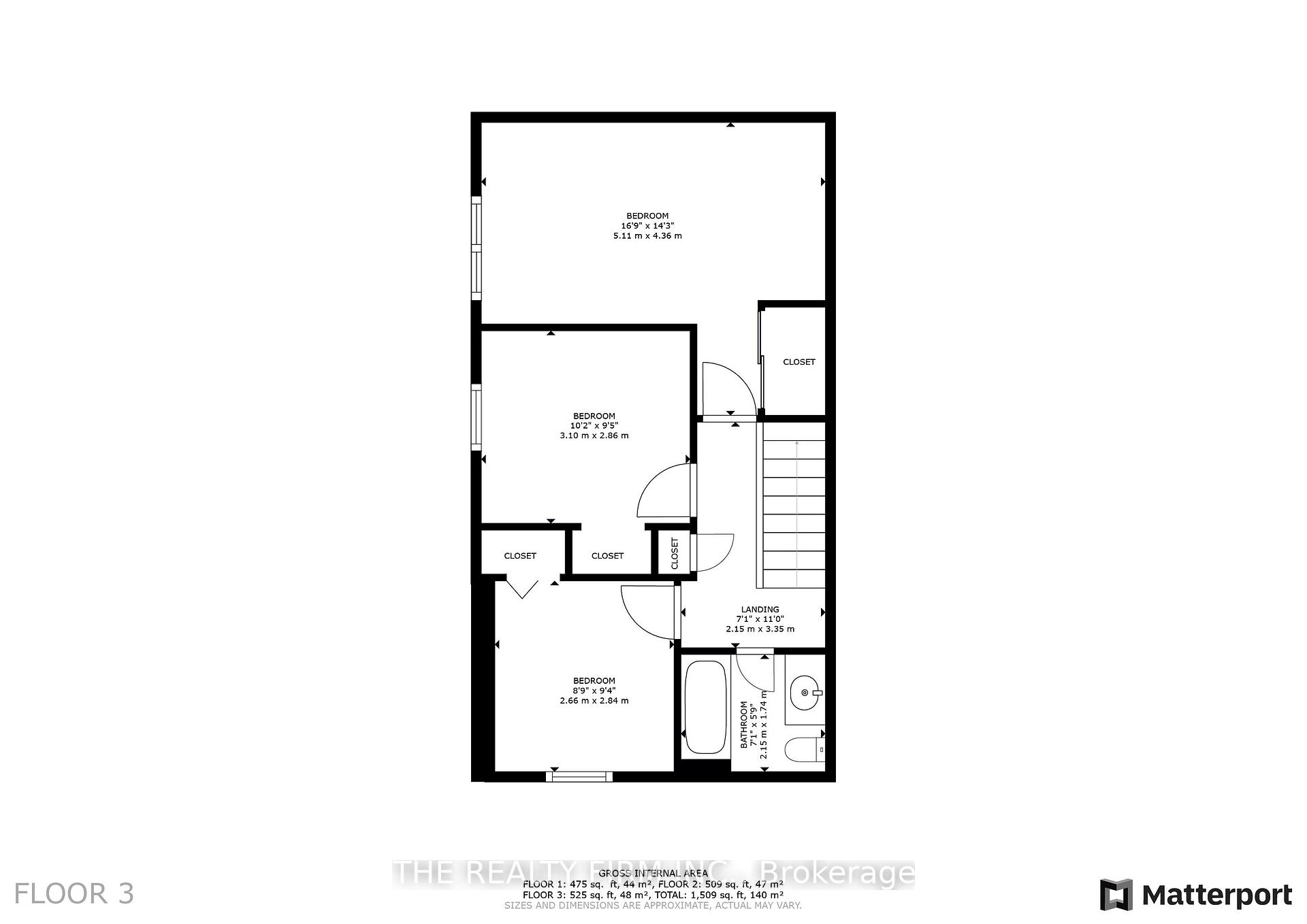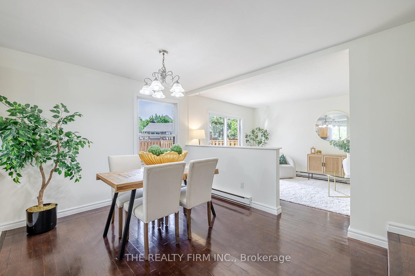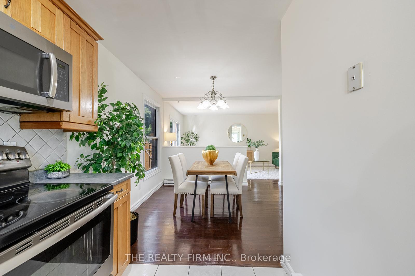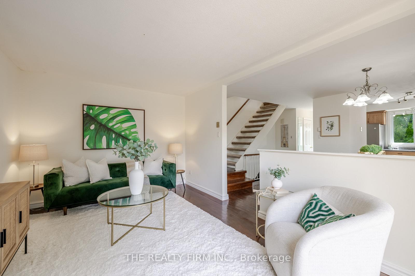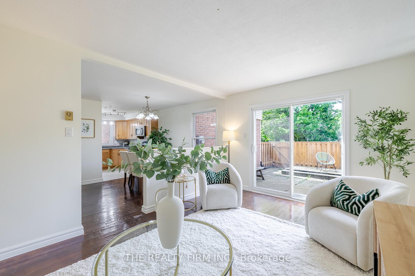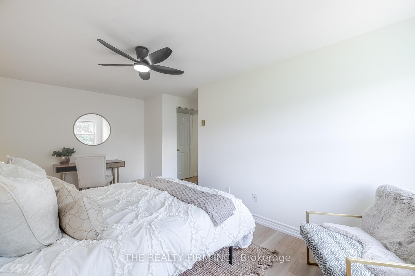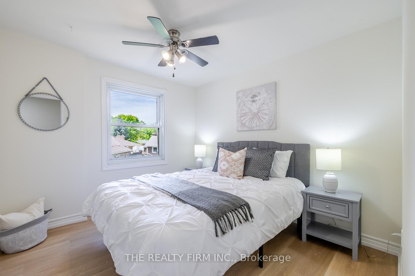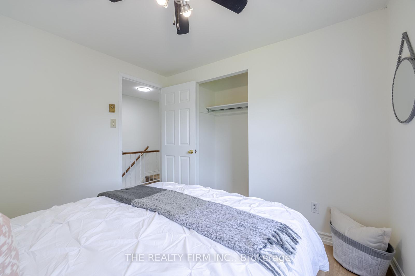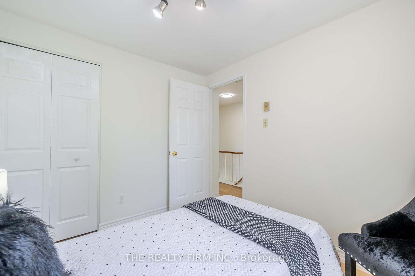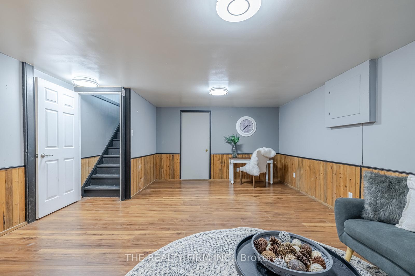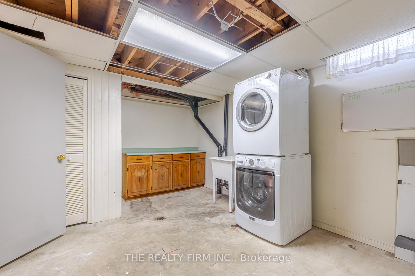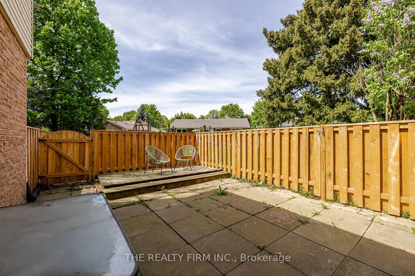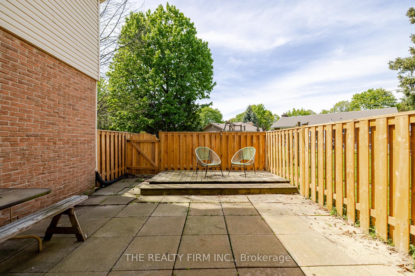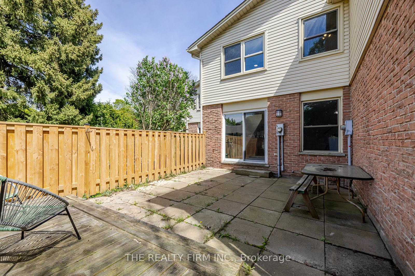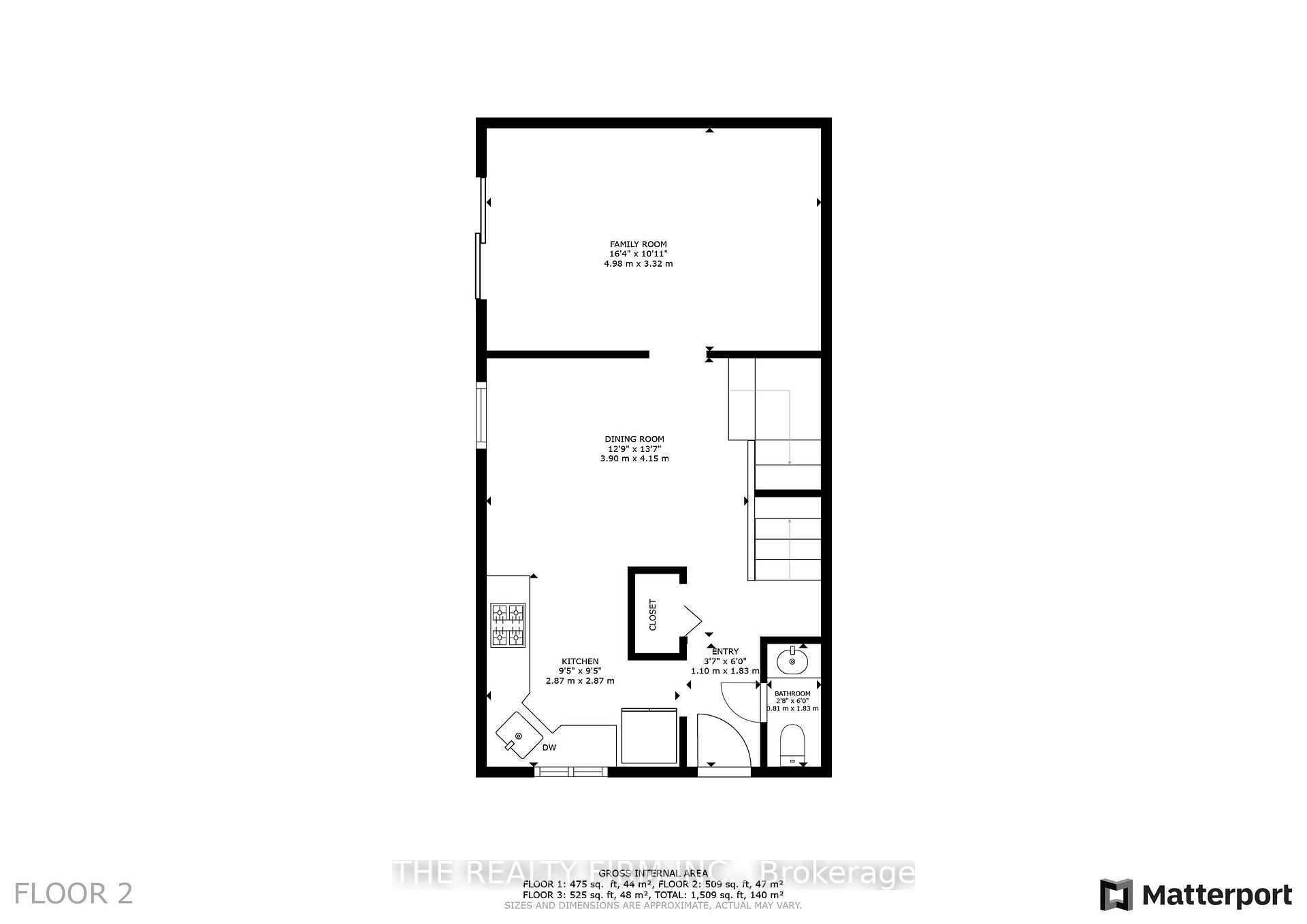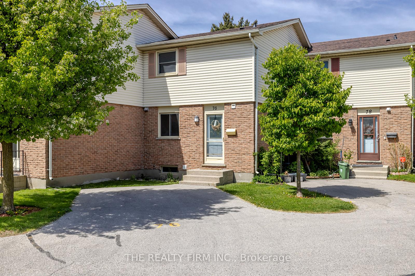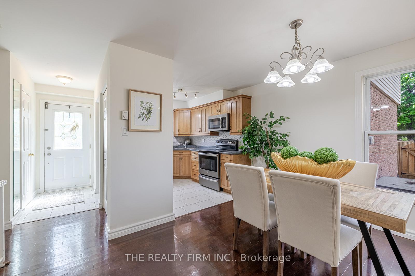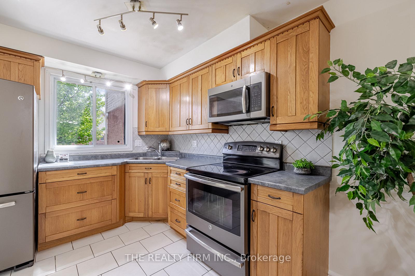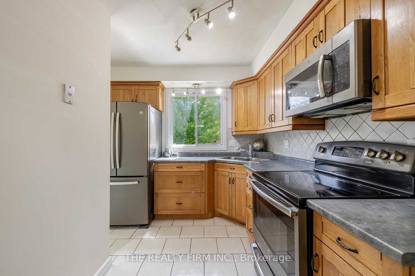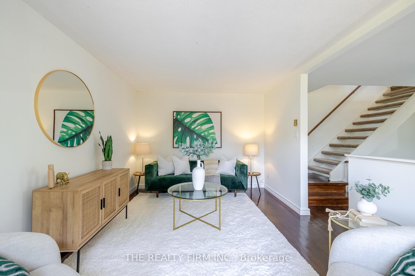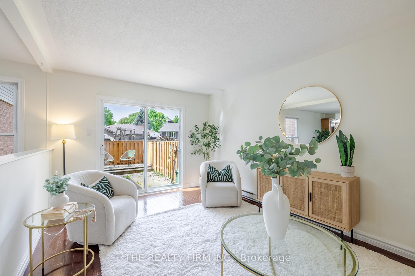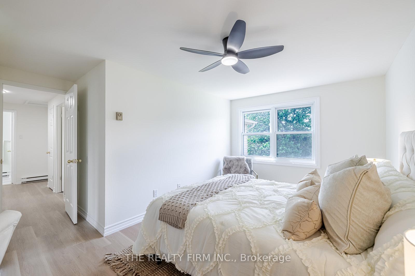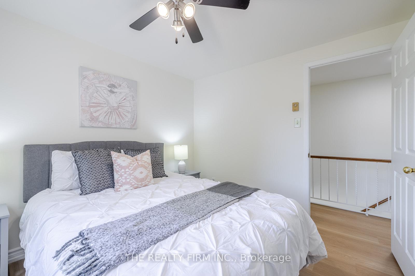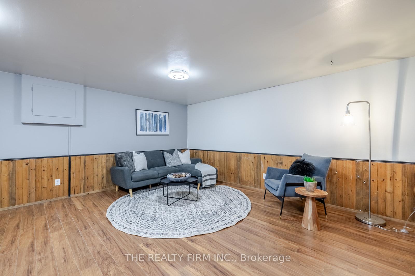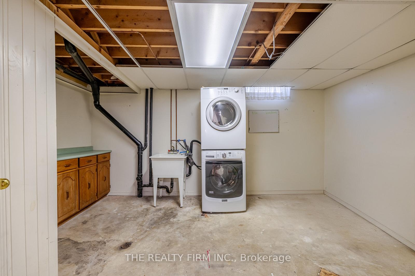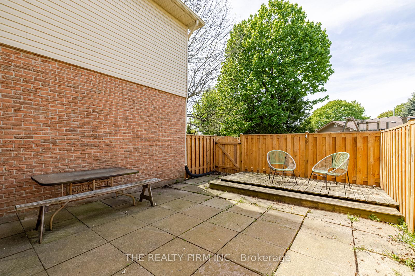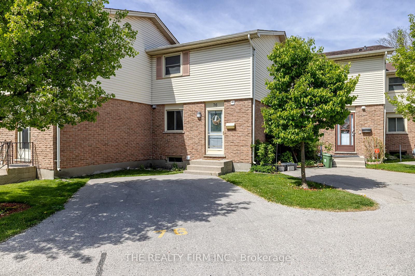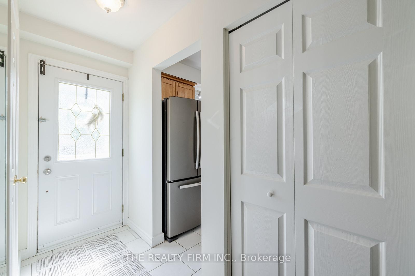$398,000
Available - For Sale
Listing ID: X12144623
230 Clarke Road , London East, N5W 5P5, Middlesex
| Welcome to Unit 76 at 230 Clarke Road, a fully finished townhouse nestled in East London. This lovely home offers 3 bedrooms and 1.5 bathrooms, making it perfect for families, first-time buyers, or investors. The main floor features an L-shaped kitchen with stainless steel appliances, an adjacent dining area, a convenient powder room, and a spacious living room with direct access to an oversized, low-maintenance patio, ideal for outdoor enjoyment! Upstairs, you'll find three comfortable bedrooms and a full bathroom. The finished lower level adds extra living space with a recreation room, storage, and laundry area. Recent updates include refinished main floor hardwood (2025), fresh paint throughout (2025), new luxury vinyl plank flooring upstairs (April 2025), updated lighting, a new backyard fence, and a stainless steel fridge and stove. The lower level features durable laminate flooring (approx. 2017). Complete with a private parking space right at your front door, this move-in ready home is close to schools, shopping, parks, and transit. Quick closing available! |
| Price | $398,000 |
| Taxes: | $1777.63 |
| Assessment Year: | 2024 |
| Occupancy: | Vacant |
| Address: | 230 Clarke Road , London East, N5W 5P5, Middlesex |
| Postal Code: | N5W 5P5 |
| Province/State: | Middlesex |
| Directions/Cross Streets: | TRAFALGAR |
| Level/Floor | Room | Length(ft) | Width(ft) | Descriptions | |
| Room 1 | Main | Foyer | 6 | 3.61 | Tile Floor |
| Room 2 | Main | Kitchen | 9.41 | 9.41 | Tile Floor, Stainless Steel Appl |
| Room 3 | Main | Dining Ro | 44.94 | 42.31 | Hardwood Floor, Open Concept |
| Room 4 | Main | Living Ro | 16.33 | 10.89 | Hardwood Floor, Open Concept, W/O To Patio |
| Room 5 | Main | Powder Ro | 6 | 2.66 | Tile Floor |
| Room 6 | Second | Primary B | 16.76 | 14.3 | Laminate, Ceiling Fan(s) |
| Room 7 | Second | Bedroom | 9.32 | 8.72 | Laminate, Ceiling Fan(s) |
| Room 8 | Second | Bedroom | 10.17 | 9.38 | Laminate |
| Room 9 | Second | Bathroom | 7.05 | 5.71 | Tile Floor |
| Room 10 | Basement | Living Ro | 19.06 | 15.71 | |
| Room 11 | Basement | Laundry | 15.71 | 10.86 |
| Washroom Type | No. of Pieces | Level |
| Washroom Type 1 | 2 | Main |
| Washroom Type 2 | 4 | Second |
| Washroom Type 3 | 0 | |
| Washroom Type 4 | 0 | |
| Washroom Type 5 | 0 |
| Total Area: | 0.00 |
| Sprinklers: | Smok |
| Washrooms: | 2 |
| Heat Type: | Baseboard |
| Central Air Conditioning: | None |
$
%
Years
This calculator is for demonstration purposes only. Always consult a professional
financial advisor before making personal financial decisions.
| Although the information displayed is believed to be accurate, no warranties or representations are made of any kind. |
| THE REALTY FIRM INC. |
|
|

Vishal Sharma
Broker
Dir:
416-627-6612
Bus:
905-673-8500
| Virtual Tour | Book Showing | Email a Friend |
Jump To:
At a Glance:
| Type: | Com - Condo Townhouse |
| Area: | Middlesex |
| Municipality: | London East |
| Neighbourhood: | East I |
| Style: | 2-Storey |
| Tax: | $1,777.63 |
| Maintenance Fee: | $330 |
| Beds: | 3 |
| Baths: | 2 |
| Fireplace: | N |
Locatin Map:
Payment Calculator:

