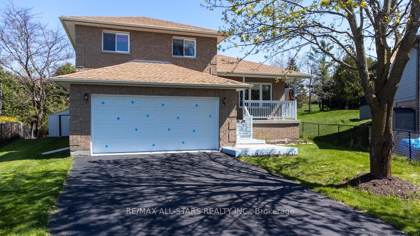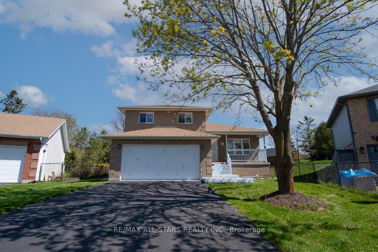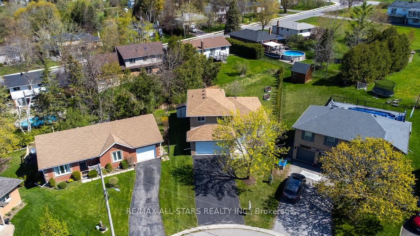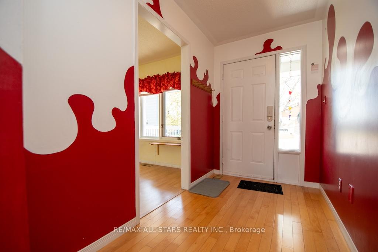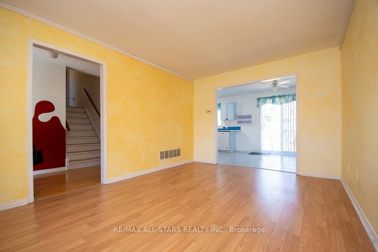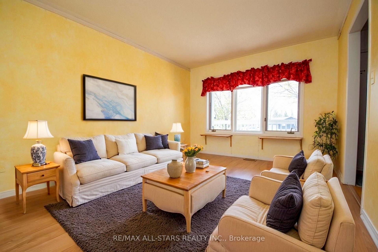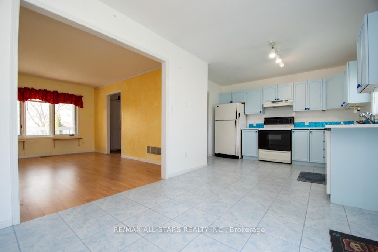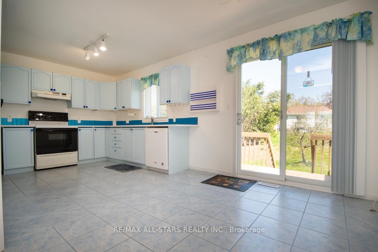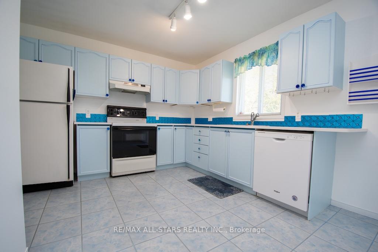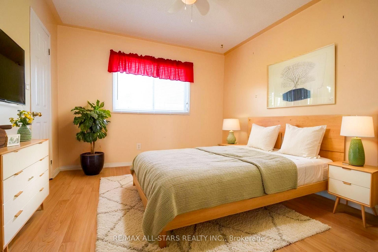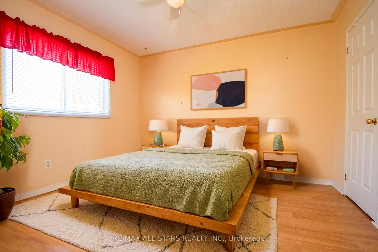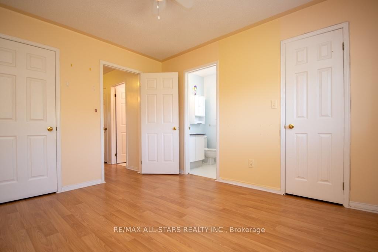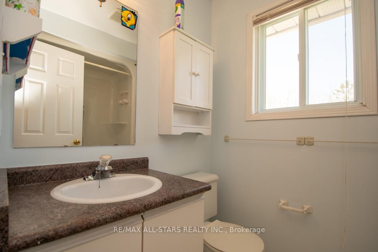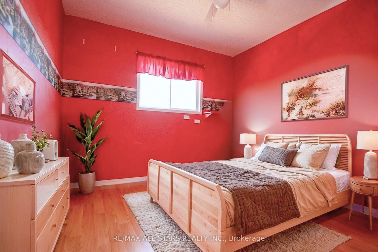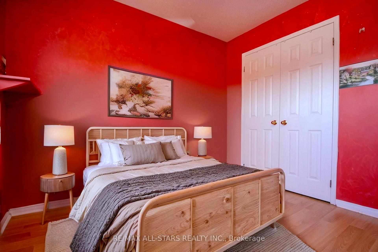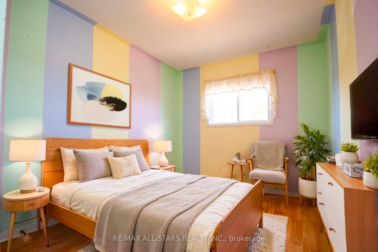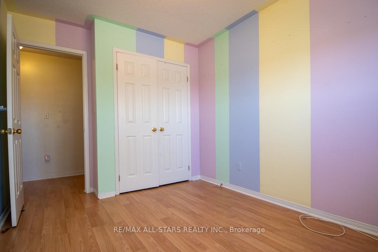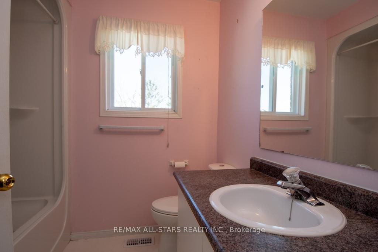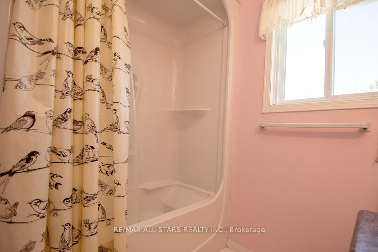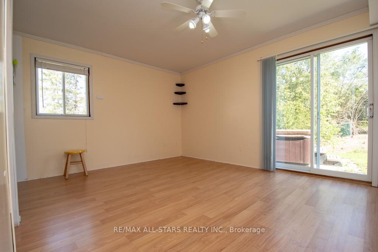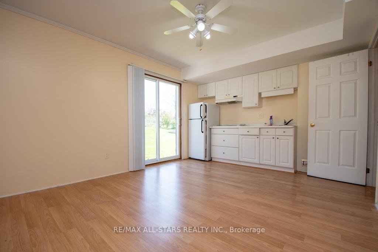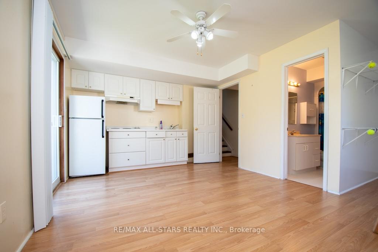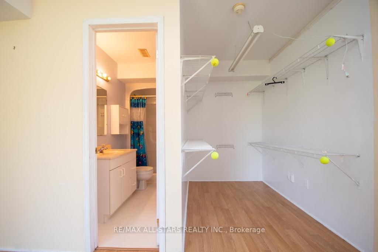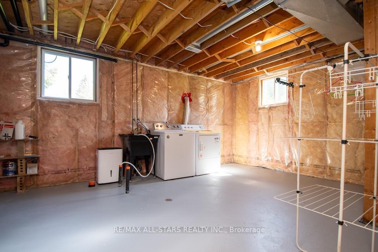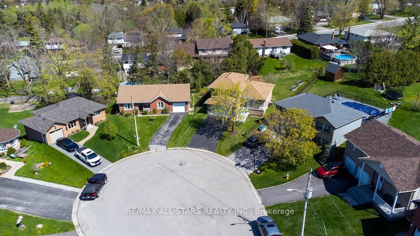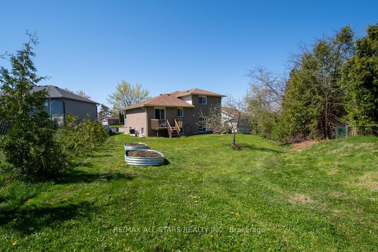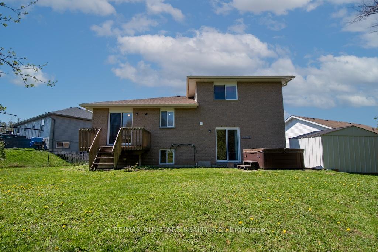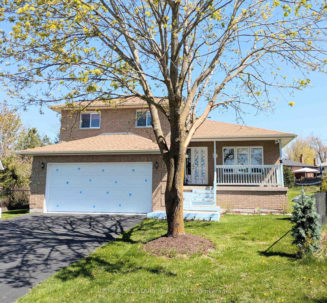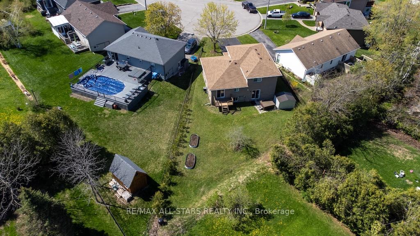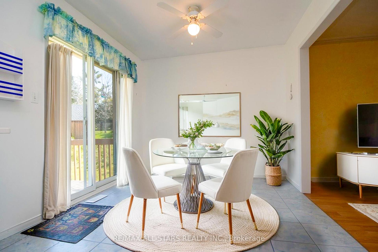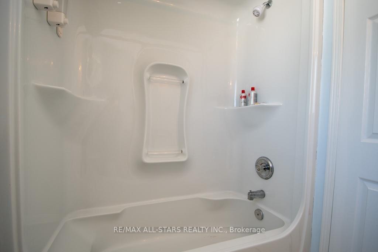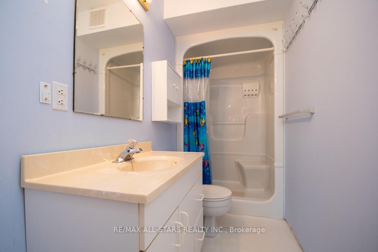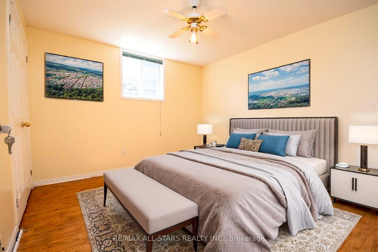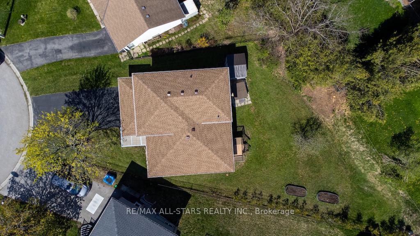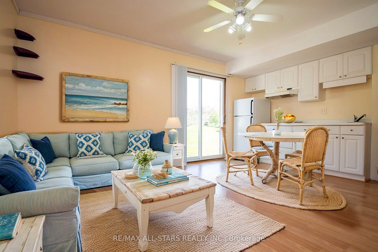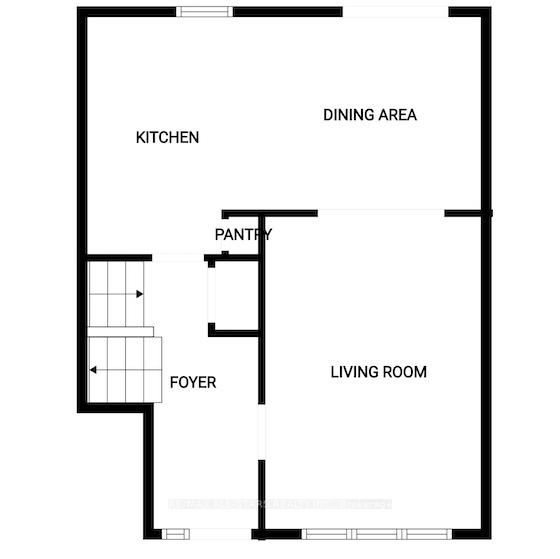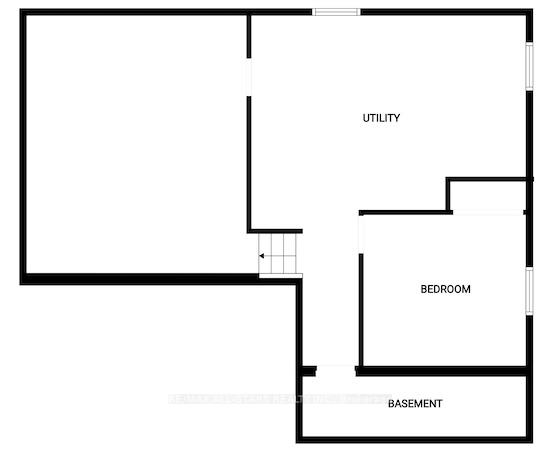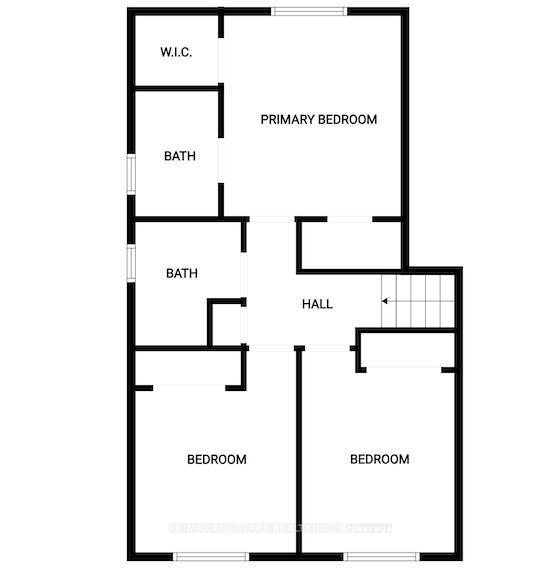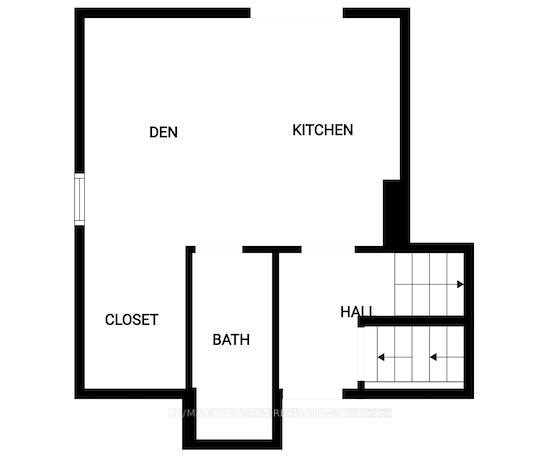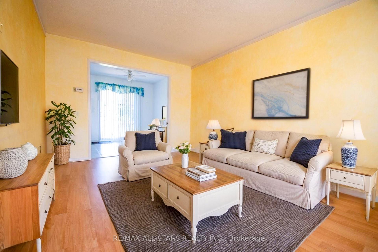$679,900
Available - For Sale
Listing ID: X12144493
10 O'Connell Cour , Kawartha Lakes, K9V 5Y1, Kawartha Lakes
| Spacious, 3+1 bedroom/3 bath home in a great location! This 1549 sq/ft, 4 level side-split home has so much to offer! Starting from the outside, you will appreciate the low traffic, cul-de-sac location, and the long driveway with no sidewalk to shovel. This solid home is all-brick, and the 42' lot, which widens to 108' at the back, is partially fenced. A new roof, eaves & downspouts were just put on in 2024, and the gas furnace is just 3 years old. There is a lovely, south-facing covered front porch which leads to a spacious foyer. The living room is a nice size with a large window, and the big eat-in kitchen offers new counter tops & a walk-out to the deck and backyard with hot tub. Upstairs you will find 3 bedrooms, with the primary offering a full ensuite bath, a walk-in closet, plus a second closet. One level down from the main floor, there is a family room with kitchenette, a 3rd full washroom, and patio doors leading to the backyard. This area can also be accessed directly from the large double garage. A few more steps down takes you to the large 4th bedroom & laundry area. Even this lowest level offers very large windows and a big crawl space for tons of storage. This great home is located within walking distance to schools and two great parks! |
| Price | $679,900 |
| Taxes: | $4005.00 |
| Occupancy: | Vacant |
| Address: | 10 O'Connell Cour , Kawartha Lakes, K9V 5Y1, Kawartha Lakes |
| Acreage: | < .50 |
| Directions/Cross Streets: | Parkside Dr/O'Connell Cr. |
| Rooms: | 11 |
| Bedrooms: | 3 |
| Bedrooms +: | 1 |
| Family Room: | T |
| Basement: | Finished wit, Partially Fi |
| Level/Floor | Room | Length(ft) | Width(ft) | Descriptions | |
| Room 1 | Main | Foyer | 13.19 | 5.38 | |
| Room 2 | Main | Living Ro | 15.09 | 10.89 | |
| Room 3 | Main | Kitchen | 19.78 | 9.28 | |
| Room 4 | Second | Primary B | 11.12 | 10.79 | 4 Pc Ensuite, Walk-In Closet(s) |
| Room 5 | Second | Bedroom 2 | 9.91 | 9.09 | |
| Room 6 | Second | Bedroom 3 | 10.1 | 8.1 | |
| Room 7 | Second | Bathroom | 4 Pc Ensuite | ||
| Room 8 | Main | Bathroom | 4 Pc Bath | ||
| Room 9 | Lower | Kitchen | 16.2 | 11.48 | |
| Room 10 | Lower | Bathroom | 3 Pc Bath | ||
| Room 11 | Basement | Bedroom 4 | 11.71 | 10.1 | |
| Room 12 | Basement | Laundry | 19.68 | 13.28 | |
| Room 13 | Basement | Other | 15.68 | 18.01 | |
| Room 14 | Basement | Cold Room | 16.6 | 4.4 |
| Washroom Type | No. of Pieces | Level |
| Washroom Type 1 | 4 | Second |
| Washroom Type 2 | 3 | Lower |
| Washroom Type 3 | 0 | |
| Washroom Type 4 | 0 | |
| Washroom Type 5 | 0 |
| Total Area: | 0.00 |
| Approximatly Age: | 31-50 |
| Property Type: | Detached |
| Style: | Sidesplit 4 |
| Exterior: | Brick |
| Garage Type: | Attached |
| (Parking/)Drive: | Private Do |
| Drive Parking Spaces: | 4 |
| Park #1 | |
| Parking Type: | Private Do |
| Park #2 | |
| Parking Type: | Private Do |
| Pool: | None |
| Other Structures: | Garden Shed |
| Approximatly Age: | 31-50 |
| Approximatly Square Footage: | 1500-2000 |
| Property Features: | Cul de Sac/D, Level |
| CAC Included: | N |
| Water Included: | N |
| Cabel TV Included: | N |
| Common Elements Included: | N |
| Heat Included: | N |
| Parking Included: | N |
| Condo Tax Included: | N |
| Building Insurance Included: | N |
| Fireplace/Stove: | N |
| Heat Type: | Forced Air |
| Central Air Conditioning: | Central Air |
| Central Vac: | N |
| Laundry Level: | Syste |
| Ensuite Laundry: | F |
| Sewers: | Sewer |
| Utilities-Cable: | A |
| Utilities-Hydro: | Y |
$
%
Years
This calculator is for demonstration purposes only. Always consult a professional
financial advisor before making personal financial decisions.
| Although the information displayed is believed to be accurate, no warranties or representations are made of any kind. |
| RE/MAX ALL-STARS REALTY INC. |
|
|

Vishal Sharma
Broker
Dir:
416-627-6612
Bus:
905-673-8500
| Virtual Tour | Book Showing | Email a Friend |
Jump To:
At a Glance:
| Type: | Freehold - Detached |
| Area: | Kawartha Lakes |
| Municipality: | Kawartha Lakes |
| Neighbourhood: | Lindsay |
| Style: | Sidesplit 4 |
| Approximate Age: | 31-50 |
| Tax: | $4,005 |
| Beds: | 3+1 |
| Baths: | 3 |
| Fireplace: | N |
| Pool: | None |
Locatin Map:
Payment Calculator:

