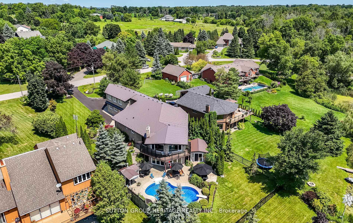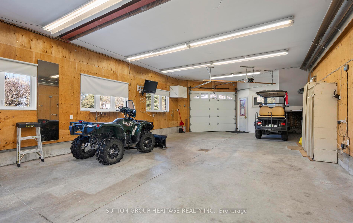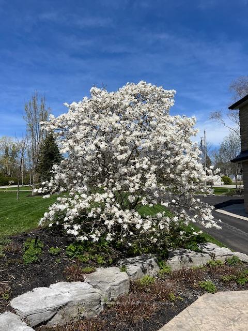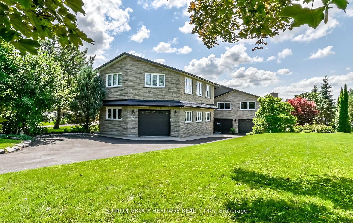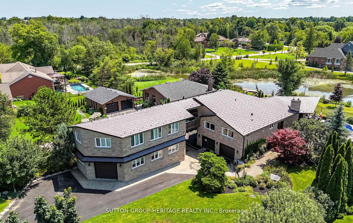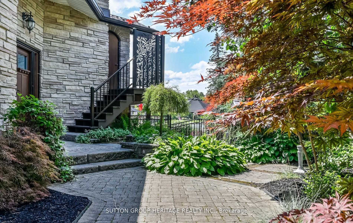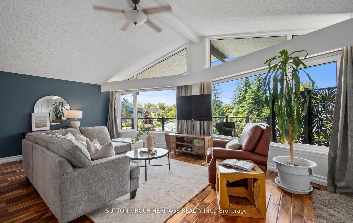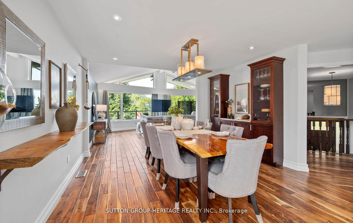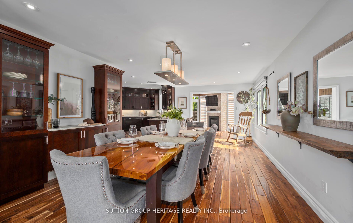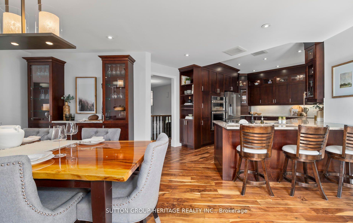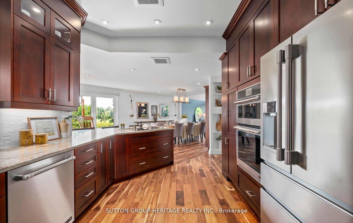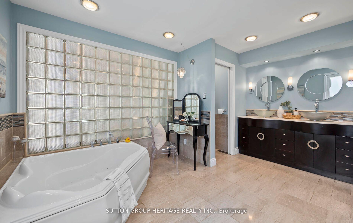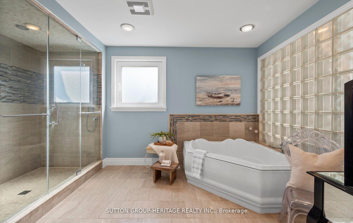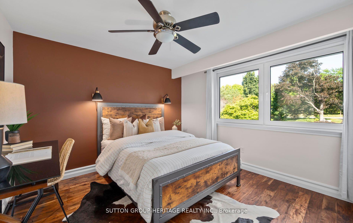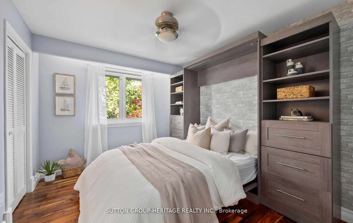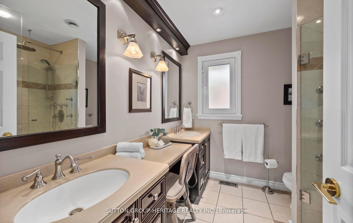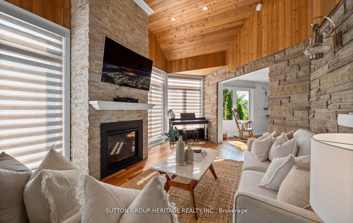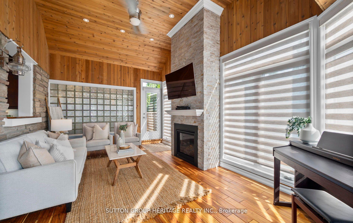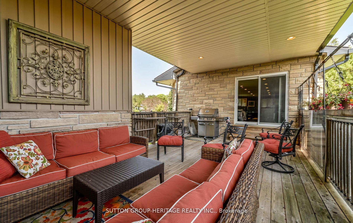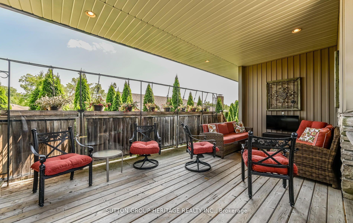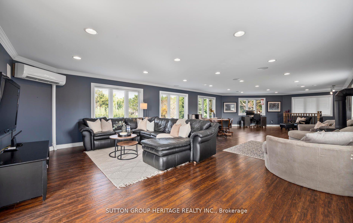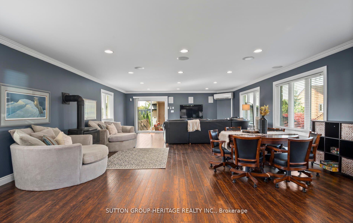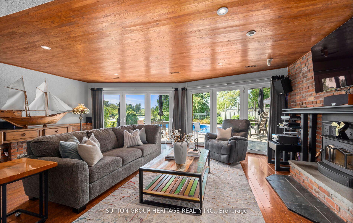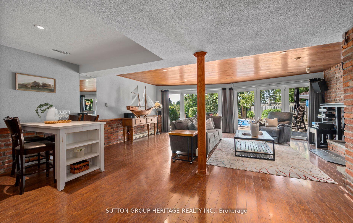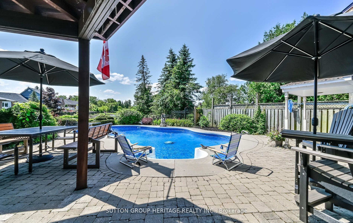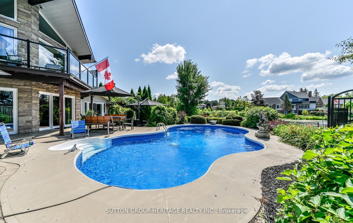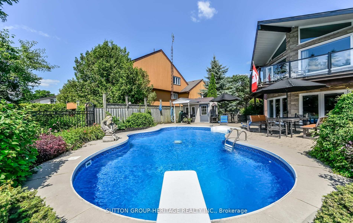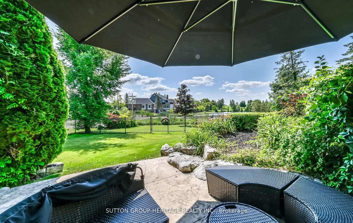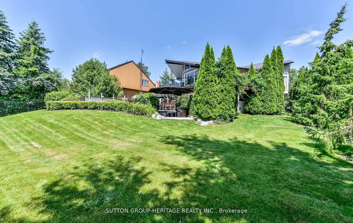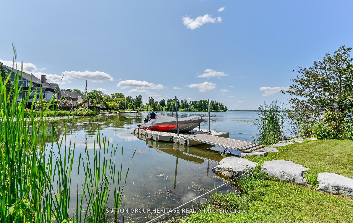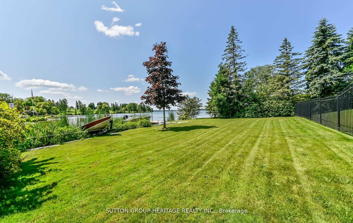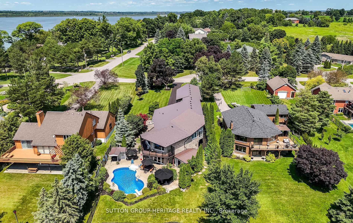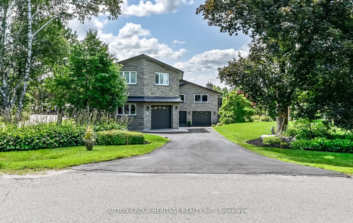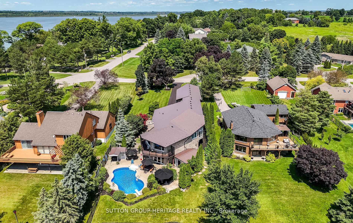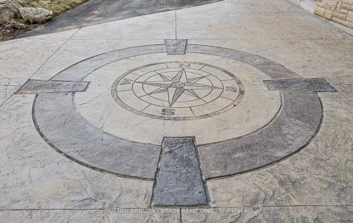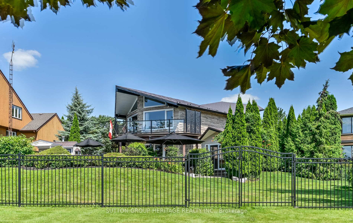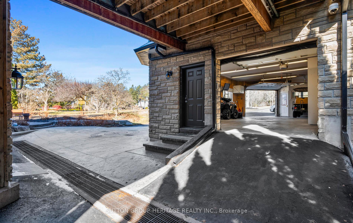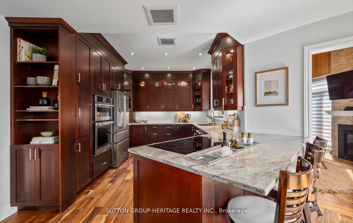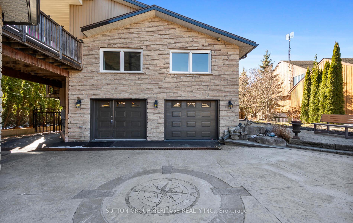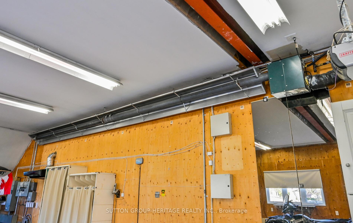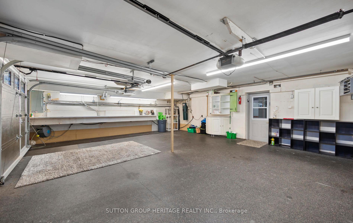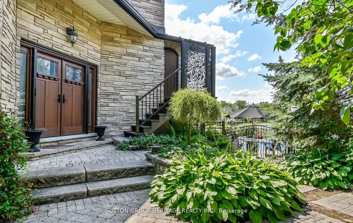$1,833,000
Available - For Sale
Listing ID: E12144644
285 Stephenson Point Road , Scugog, L9L 1B4, Durham
| Renovated, improved and lovingly cared for this property. Truly a unique home located on a deep, south facing, lot with 80' of water frontage. Easy enjoyment of fishing/boating/snowmobiling/ice hockey on a sheltered area of Lake Scugog. The custom compass star marks the heated portion on the driveway. Walk the landscaped entrance to the double front door of timeless design. The living room has wall-to-wall windows overlooking the lake and pool. The walkout to the balcony provides a sheltered spot for your morning coffee. The kitchen is spacious and renovated with high-end appliances & granite counters. Hardwood flrs throughout the main level. The primary bdrm has a 5pc ensuite with large steam shower. Walkout from the main fl family room to the covered BBQ entertainment area which also provides access to the 20x44 loft over the detached garage. The loft is perfect for work space or party room with built-in sound. The comfortable & family friendly walkout bsmt boasts a brick wood-burning fireplace and overlooks the inground pool and patio. A total of 5 fireplaces add warmth to this spacious home no matter what the weather. Outside the landscaped lot gently slopes down to the waterfront. Mature trees and cedars make it private. Two heated garages with 4 access doors & room for 5 cars will intrigue any car enthusiast. Truly worth a look as this home shows pride of ownership on all levels. Situated on a quiet dead-end street. Be in before summer to enjoy all this home has to offer! See attached list of improvements. |
| Price | $1,833,000 |
| Taxes: | $10937.57 |
| Occupancy: | Vacant |
| Address: | 285 Stephenson Point Road , Scugog, L9L 1B4, Durham |
| Directions/Cross Streets: | Island Rd. & Stephenson Pt. Rd. |
| Rooms: | 8 |
| Rooms +: | 1 |
| Bedrooms: | 3 |
| Bedrooms +: | 0 |
| Family Room: | T |
| Basement: | Finished wit |
| Level/Floor | Room | Length(ft) | Width(ft) | Descriptions | |
| Room 1 | Main | Living Ro | 20.93 | 15.09 | Hardwood Floor, Gas Fireplace, W/O To Balcony |
| Room 2 | Main | Dining Ro | 12.73 | 11.48 | Hardwood Floor, Pot Lights, Open Concept |
| Room 3 | Main | Kitchen | 17.22 | 10.66 | Hardwood Floor, Pot Lights, Granite Counters |
| Room 4 | Main | Family Ro | 19.12 | 12.04 | Hardwood Floor, Pot Lights, Gas Fireplace |
| Room 5 | Main | Primary B | 13.78 | 11.97 | Hardwood Floor, 5 Pc Ensuite |
| Room 6 | Main | Bedroom 2 | 12.04 | 11.45 | Hardwood Floor, Double Closet |
| Room 7 | Main | Bedroom 3 | 11.48 | 9.91 | Hardwood Floor, His and Hers Closets, Murphy Bed |
| Room 8 | Basement | Recreatio | 34.08 | 21.48 | Laminate, Fireplace, W/O To Pool |
| Room 9 | Main | Loft | 43.98 | 20.14 | Laminate, Built-in Speakers, Fireplace |
| Washroom Type | No. of Pieces | Level |
| Washroom Type 1 | 5 | Main |
| Washroom Type 2 | 4 | Main |
| Washroom Type 3 | 3 | Lower |
| Washroom Type 4 | 0 | |
| Washroom Type 5 | 0 |
| Total Area: | 0.00 |
| Property Type: | Detached |
| Style: | Bungalow |
| Exterior: | Stone |
| Garage Type: | Built-In |
| (Parking/)Drive: | Private |
| Drive Parking Spaces: | 6 |
| Park #1 | |
| Parking Type: | Private |
| Park #2 | |
| Parking Type: | Private |
| Pool: | Inground |
| Other Structures: | Other |
| Approximatly Square Footage: | 3500-5000 |
| Property Features: | Fenced Yard, Waterfront |
| CAC Included: | N |
| Water Included: | N |
| Cabel TV Included: | N |
| Common Elements Included: | N |
| Heat Included: | N |
| Parking Included: | N |
| Condo Tax Included: | N |
| Building Insurance Included: | N |
| Fireplace/Stove: | Y |
| Heat Type: | Forced Air |
| Central Air Conditioning: | Central Air |
| Central Vac: | Y |
| Laundry Level: | Syste |
| Ensuite Laundry: | F |
| Elevator Lift: | False |
| Sewers: | Septic |
| Water: | Dug Well |
| Water Supply Types: | Dug Well |
| Utilities-Hydro: | Y |
$
%
Years
This calculator is for demonstration purposes only. Always consult a professional
financial advisor before making personal financial decisions.
| Although the information displayed is believed to be accurate, no warranties or representations are made of any kind. |
| SUTTON GROUP-HERITAGE REALTY INC. |
|
|

Vishal Sharma
Broker
Dir:
416-627-6612
Bus:
905-673-8500
| Virtual Tour | Book Showing | Email a Friend |
Jump To:
At a Glance:
| Type: | Freehold - Detached |
| Area: | Durham |
| Municipality: | Scugog |
| Neighbourhood: | Rural Scugog |
| Style: | Bungalow |
| Tax: | $10,937.57 |
| Beds: | 3 |
| Baths: | 3 |
| Fireplace: | Y |
| Pool: | Inground |
Locatin Map:
Payment Calculator:

