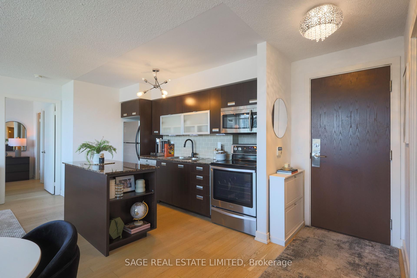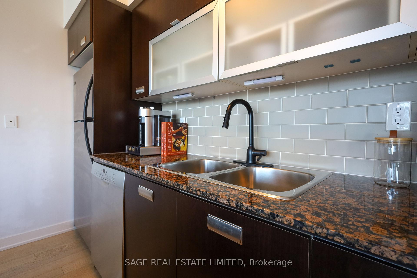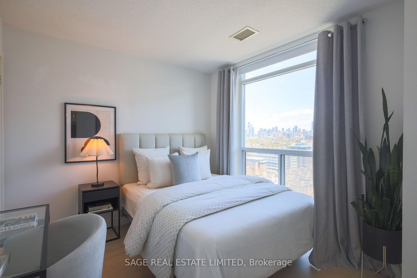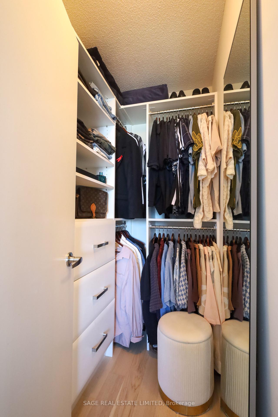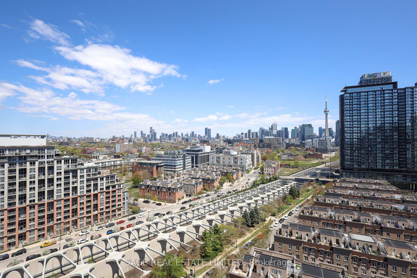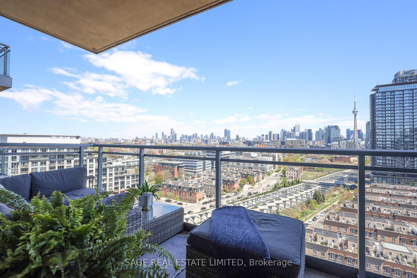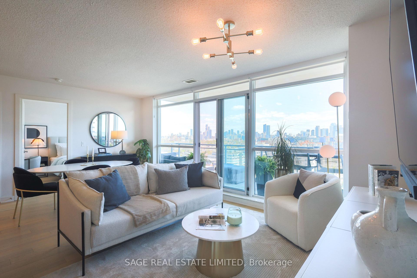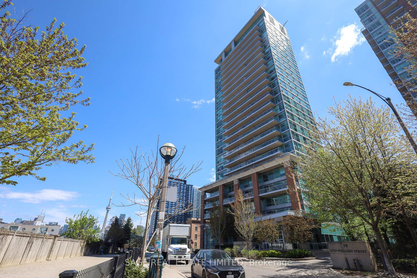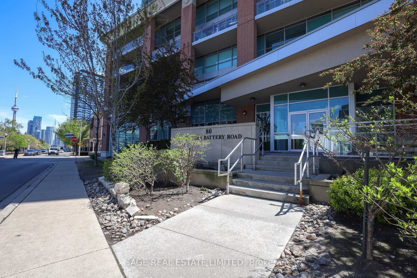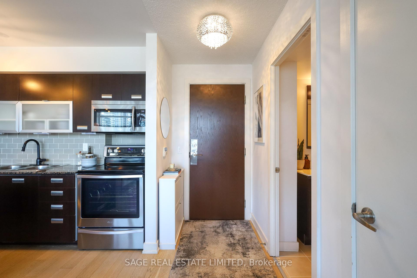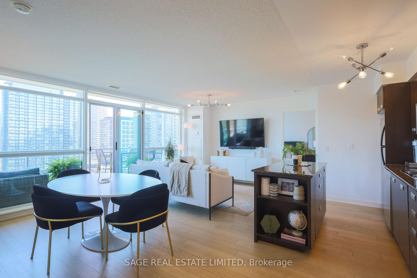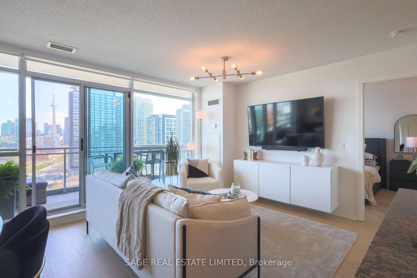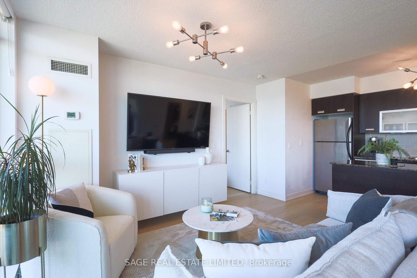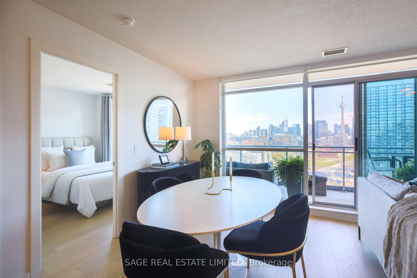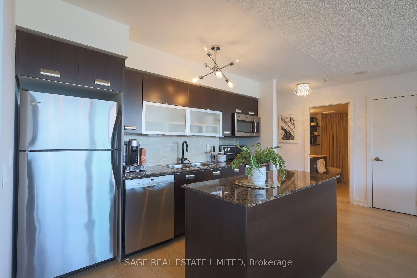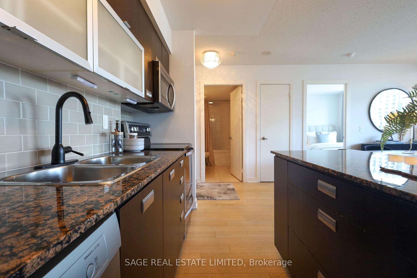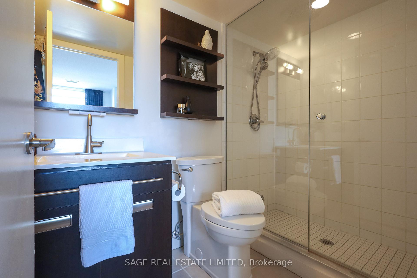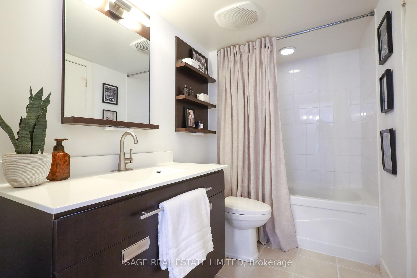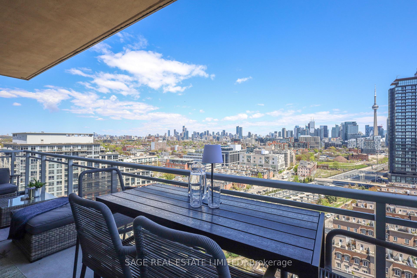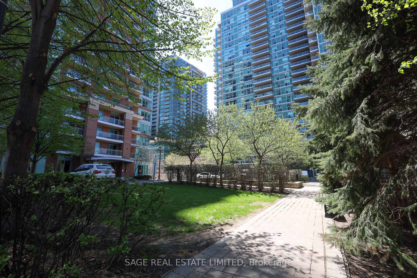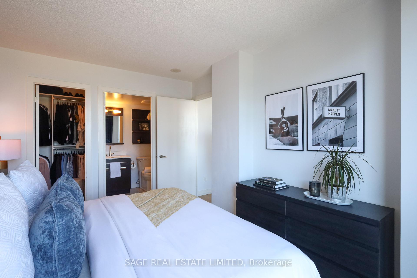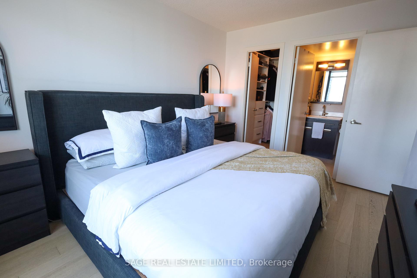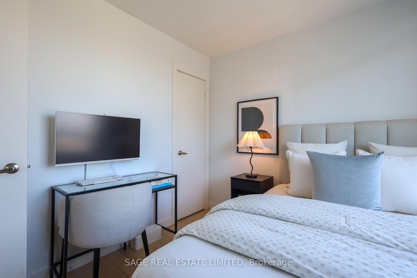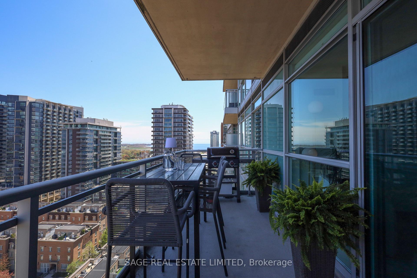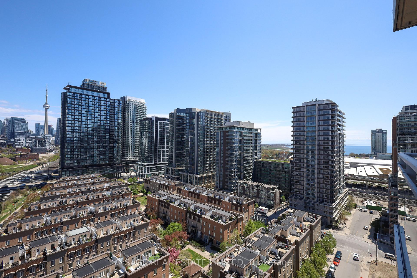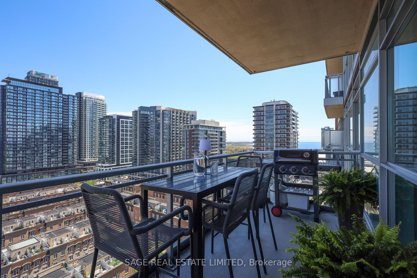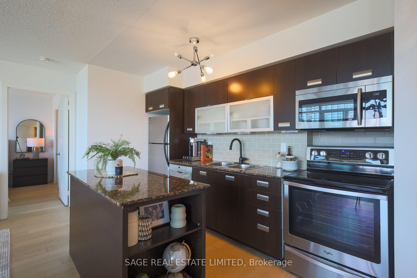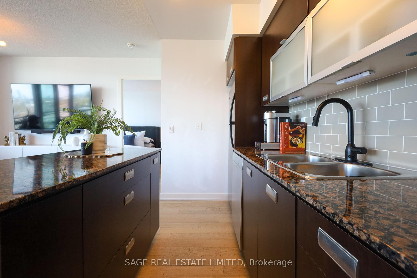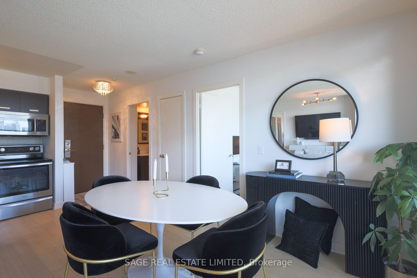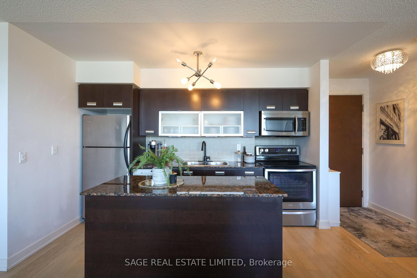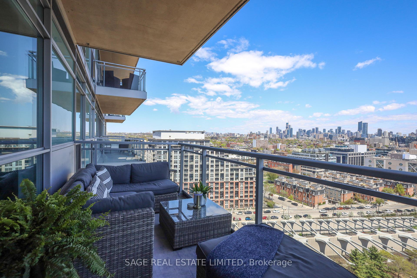$839,000
Available - For Sale
Listing ID: C12143611
80 Western Battery Road , Toronto, M6K 3S1, Toronto
| Zip it and take in the CN Tower view at this beautiful 2-bed, 2-bath unit in Liberty Villages Zip Condos. This thoughtfully designed split bed layout features 820 square feet interior and a 125 square foot balcony with clear, protected views of Toronto skyline in all its glory.Each room features floor-to-ceiling windows for those iconic views, and eastern exposure provides spectacular sunrises and light all day long.This unit is perfect for a young professional, couples or downsizers looking for elevated urban living. Liberty Village is known for its vibrant lifestyle with top-tier dining, bars, fitness studios, and everyday essentials just steps from your door.With Exhibition GO Station and the 504 King streetcar within walking distance, commuting anywhere in the city is a breeze.Enjoy the best of Toronto from a home that has it all - space, light, views, and an unbeatable location. |
| Price | $839,000 |
| Taxes: | $3104.12 |
| Assessment Year: | 2025 |
| Occupancy: | Owner |
| Address: | 80 Western Battery Road , Toronto, M6K 3S1, Toronto |
| Postal Code: | M6K 3S1 |
| Province/State: | Toronto |
| Directions/Cross Streets: | Strachan & East Liberty |
| Level/Floor | Room | Length(ft) | Width(ft) | Descriptions | |
| Room 1 | Main | Living Ro | 18.99 | 11.87 | Combined w/Dining, Hardwood Floor, W/O To Balcony |
| Room 2 | Main | Dining Ro | 18.99 | 11.87 | Combined w/Living, Hardwood Floor, East View |
| Room 3 | Main | Kitchen | 11.97 | 6.99 | Stainless Steel Appl, Hardwood Floor, Granite Counters |
| Room 4 | Main | Primary B | 12.99 | 9.97 | 3 Pc Ensuite, Hardwood Floor, Walk-In Closet(s) |
| Room 5 | Main | Bedroom 2 | 9.28 | 6.56 | East View, Hardwood Floor, Closet |
| Washroom Type | No. of Pieces | Level |
| Washroom Type 1 | 3 | Main |
| Washroom Type 2 | 4 | Main |
| Washroom Type 3 | 0 | |
| Washroom Type 4 | 0 | |
| Washroom Type 5 | 0 |
| Total Area: | 0.00 |
| Washrooms: | 2 |
| Heat Type: | Forced Air |
| Central Air Conditioning: | Central Air |
$
%
Years
This calculator is for demonstration purposes only. Always consult a professional
financial advisor before making personal financial decisions.
| Although the information displayed is believed to be accurate, no warranties or representations are made of any kind. |
| SAGE REAL ESTATE LIMITED |
|
|

Vishal Sharma
Broker
Dir:
416-627-6612
Bus:
905-673-8500
| Virtual Tour | Book Showing | Email a Friend |
Jump To:
At a Glance:
| Type: | Com - Condo Apartment |
| Area: | Toronto |
| Municipality: | Toronto C01 |
| Neighbourhood: | Niagara |
| Style: | Apartment |
| Tax: | $3,104.12 |
| Maintenance Fee: | $750.93 |
| Beds: | 2 |
| Baths: | 2 |
| Fireplace: | N |
Locatin Map:
Payment Calculator:

