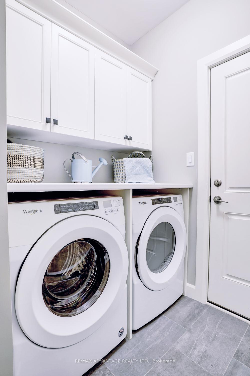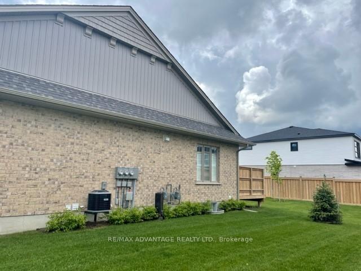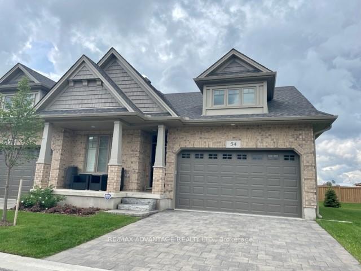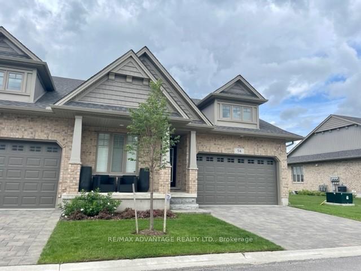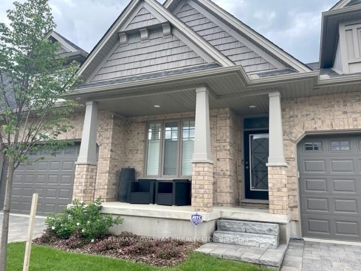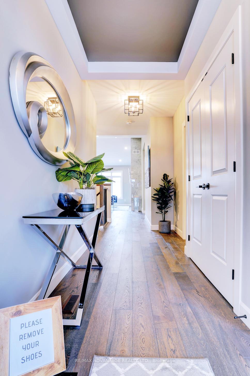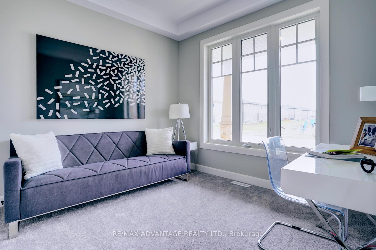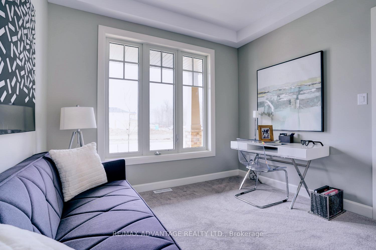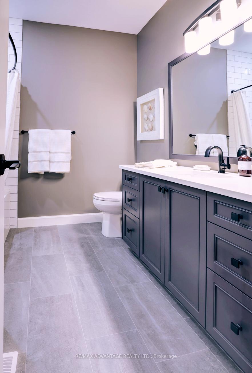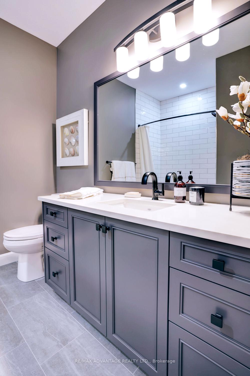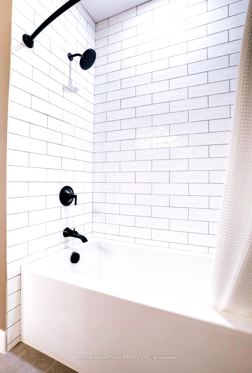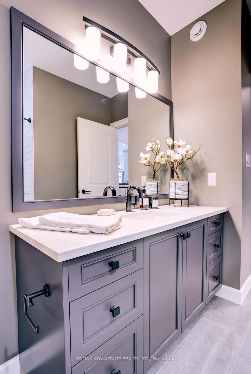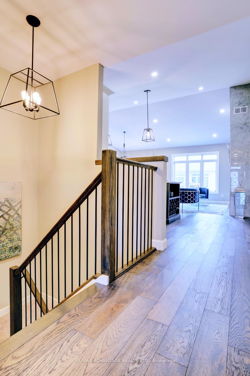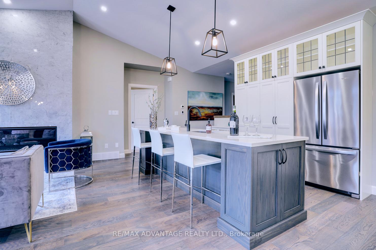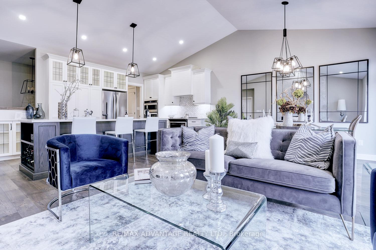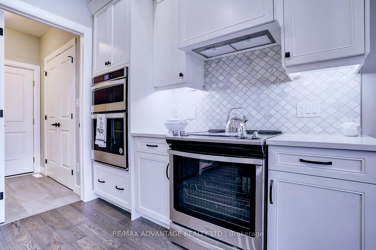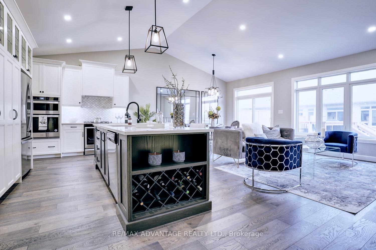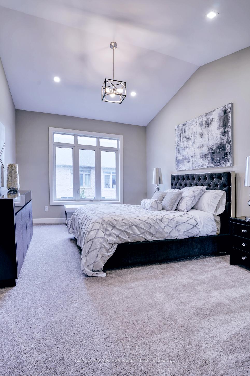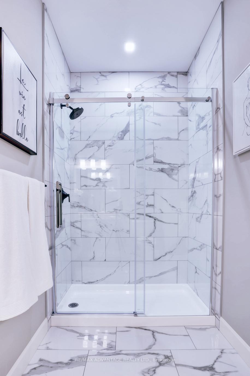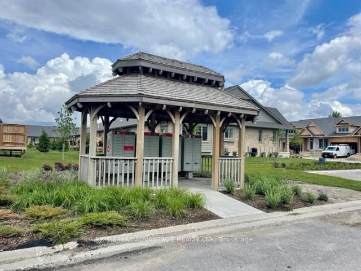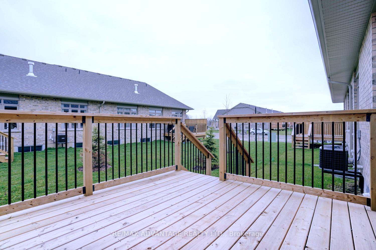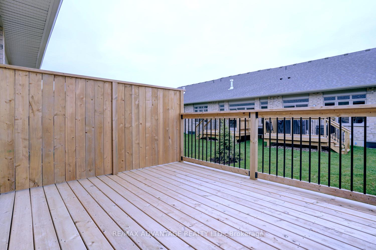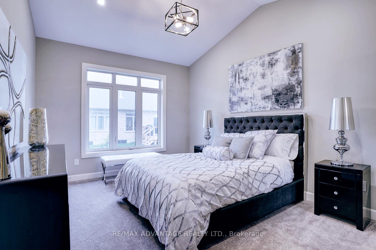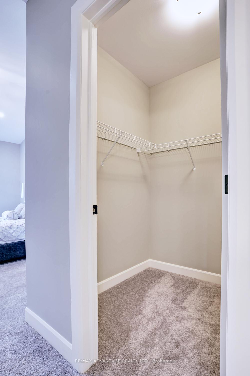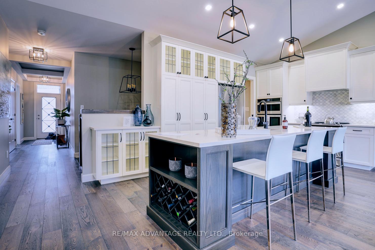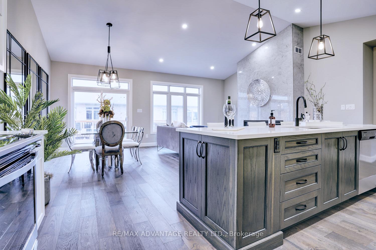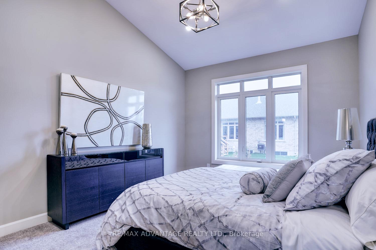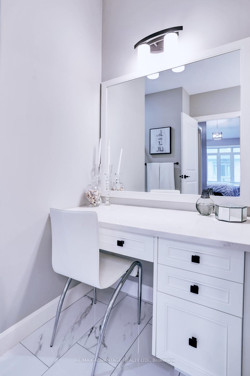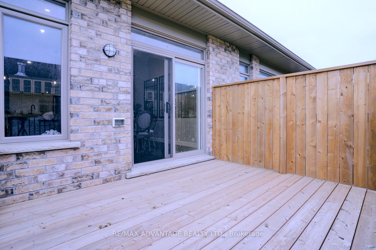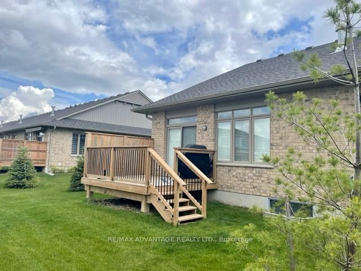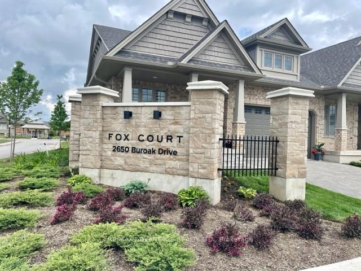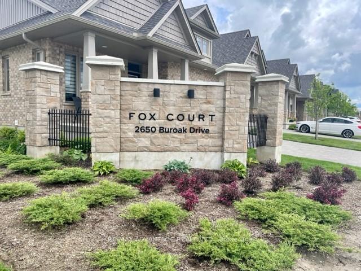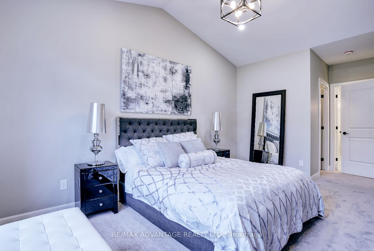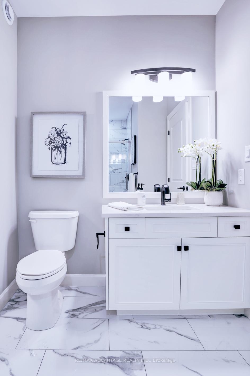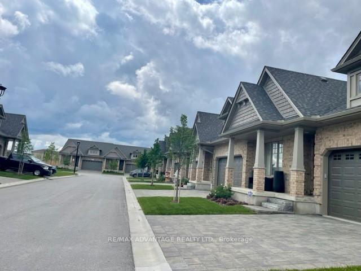$849,000
Available - For Sale
Listing ID: X12144191
2650 Buroak Driv , London North, N6G 0Z9, Middlesex
| Open concept ONE LEVEL townhome in sought after northwest London. Highlights include an stunning detail in architectural finishings by Auburn Homes. Enjoy an entertainers/chefs kitchen with large breakfast bar island with wine rack, pantry, quartz countertops, all overlooking great room and dining room, with gas fireplace. Very bright premium END UNIT with lots of natural light. Large primary bedroom with vaulted ceiling, Large walk-in closet, and 4 pc bath which includes make up desk. 2nd bedroom or den with double closets, main floor laundry, and double car garage with openers complete the main floor. Lovely covered front porch for morning coffee or evening martini. Enjoy an afternoon BBQ as well as sunsets on your spacious sundeck. The lower level offers 9 ft. ceilings and large windows, finished rec room with fireplace, bedroom and 4 piece bath. Never water, cut the grass or shovel snow again! Easy living with an extra sense of community. Class and quality come together. |
| Price | $849,000 |
| Taxes: | $5301.00 |
| Occupancy: | Vacant |
| Address: | 2650 Buroak Driv , London North, N6G 0Z9, Middlesex |
| Postal Code: | N6G 0Z9 |
| Province/State: | Middlesex |
| Directions/Cross Streets: | SUNNINGDALE ROAD EAST TOWARDS HYDE PARK ROAD. LEFT ONTO FAIR OAKS, TRAFFIC CIRCLE TO BUROAK ROAD. |
| Level/Floor | Room | Length(ft) | Width(ft) | Descriptions | |
| Room 1 | Main | Foyer | 18.66 | 4.99 | Hardwood Floor |
| Room 2 | Main | Living Ro | 15.91 | 13.25 | Fireplace, Hardwood Floor |
| Room 3 | Main | Dining Ro | 15.91 | 9.15 | Hardwood Floor |
| Room 4 | Main | Kitchen | 16.33 | 7.68 | Hardwood Floor |
| Room 5 | Main | Primary B | 15.48 | 11.41 | Hardwood Floor, Vaulted Ceiling(s), Walk-In Closet(s) |
| Room 6 | Main | Bedroom | 10.33 | 10.17 | Hardwood Floor |
| Room 7 | Main | Laundry | 6.59 | 6.33 | Tile Floor |
| Room 8 | Lower | Family Ro | 22.01 | 17.15 | Fireplace |
| Room 9 | Lower | Bedroom | 14.56 | 12.4 | |
| Room 10 | Main | Bathroom | 4 Pc Ensuite | ||
| Room 11 | Main | Bathroom | 4 Pc Bath | ||
| Room 12 | Lower | Bathroom | 3 Pc Bath, Tile Floor |
| Washroom Type | No. of Pieces | Level |
| Washroom Type 1 | 4 | Main |
| Washroom Type 2 | 3 | Lower |
| Washroom Type 3 | 0 | |
| Washroom Type 4 | 0 | |
| Washroom Type 5 | 0 |
| Total Area: | 0.00 |
| Approximatly Age: | 0-5 |
| Sprinklers: | Carb |
| Washrooms: | 3 |
| Heat Type: | Forced Air |
| Central Air Conditioning: | Central Air |
$
%
Years
This calculator is for demonstration purposes only. Always consult a professional
financial advisor before making personal financial decisions.
| Although the information displayed is believed to be accurate, no warranties or representations are made of any kind. |
| RE/MAX ADVANTAGE REALTY LTD. |
|
|

Vishal Sharma
Broker
Dir:
416-627-6612
Bus:
905-673-8500
| Book Showing | Email a Friend |
Jump To:
At a Glance:
| Type: | Com - Condo Townhouse |
| Area: | Middlesex |
| Municipality: | London North |
| Neighbourhood: | North S |
| Style: | Bungalow |
| Approximate Age: | 0-5 |
| Tax: | $5,301 |
| Maintenance Fee: | $345 |
| Beds: | 2+1 |
| Baths: | 3 |
| Fireplace: | Y |
Locatin Map:
Payment Calculator:

