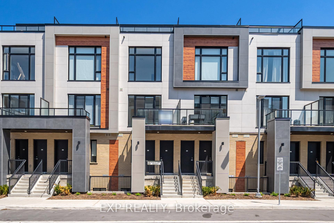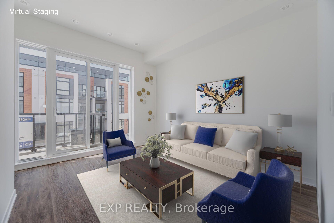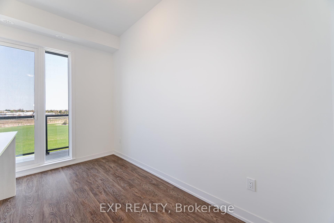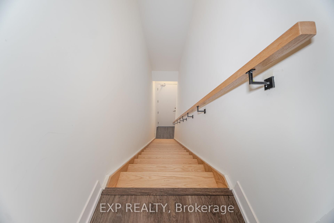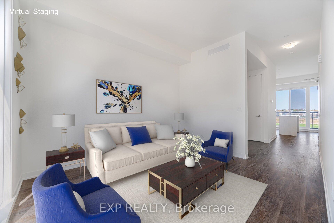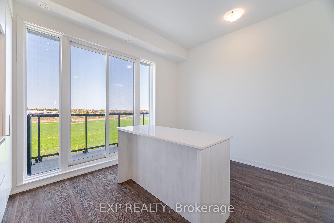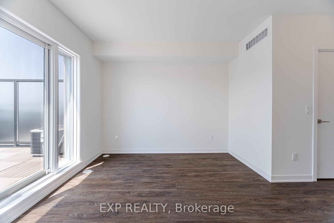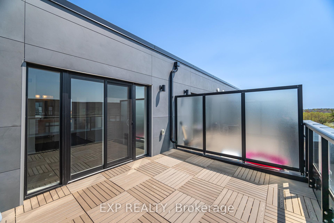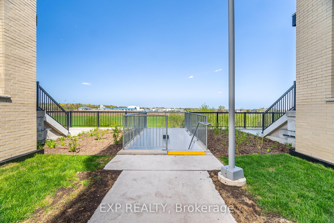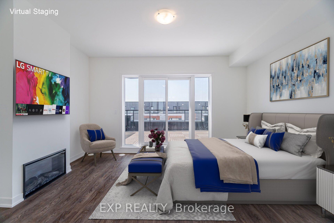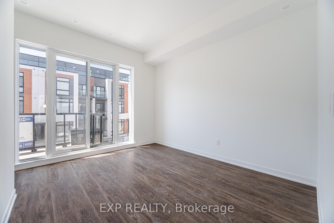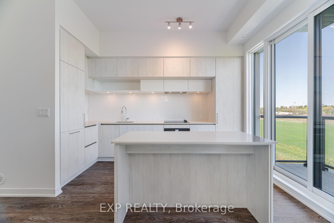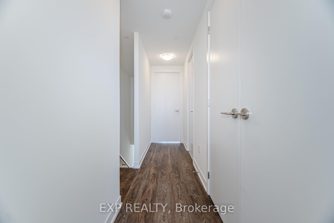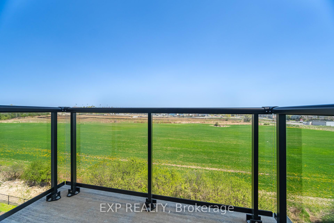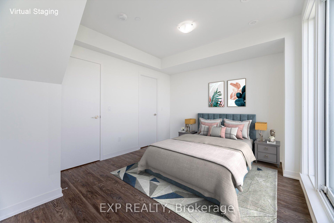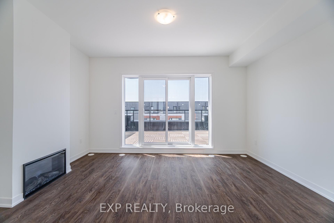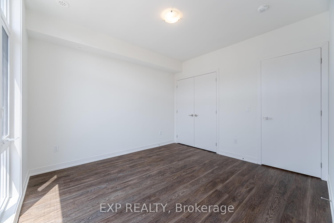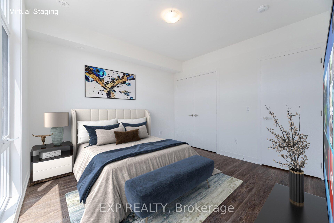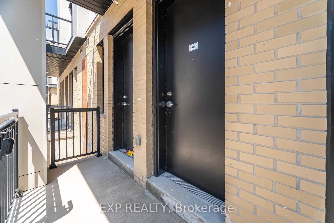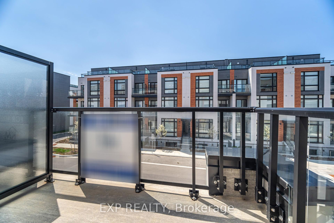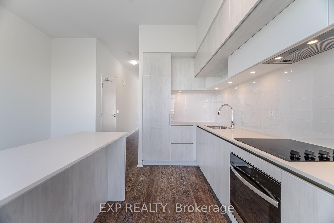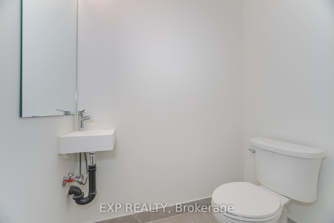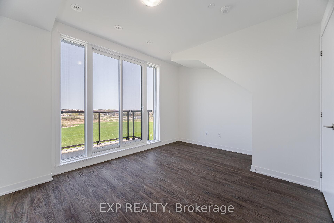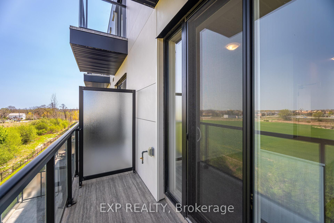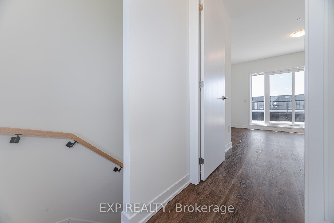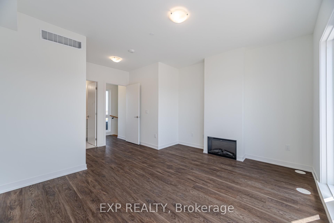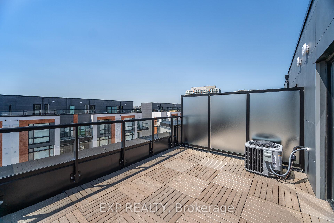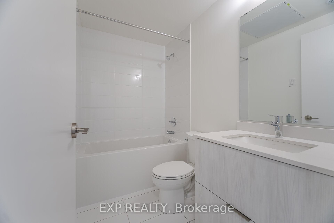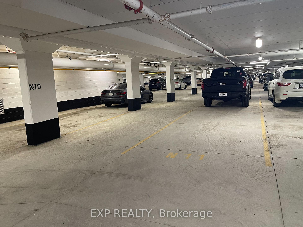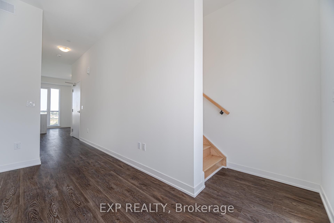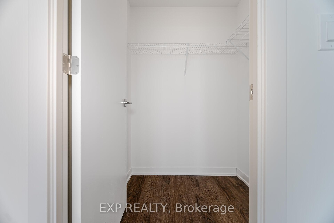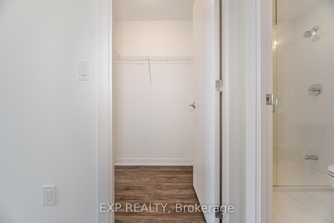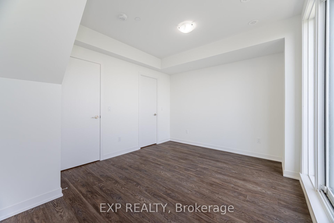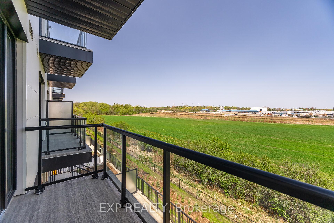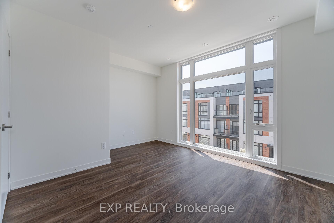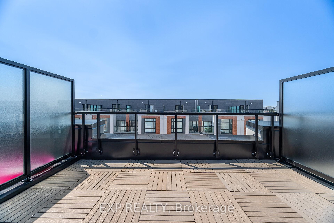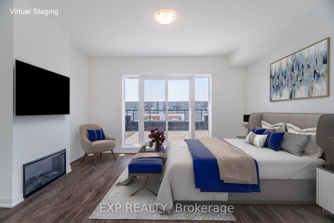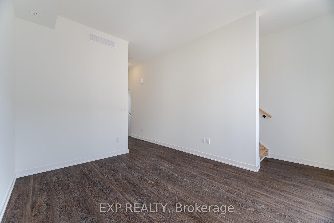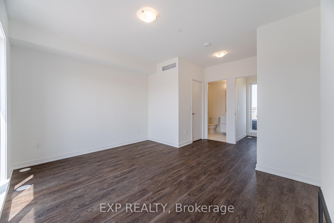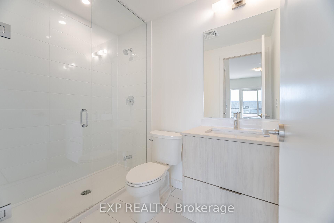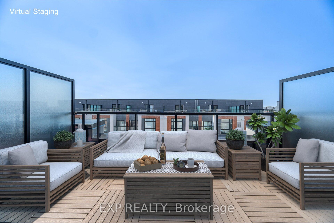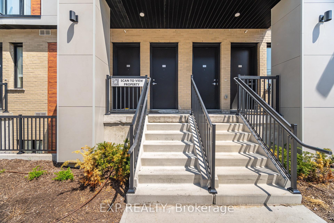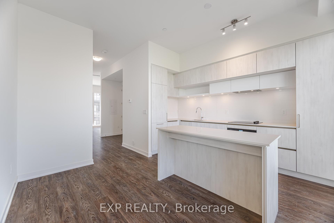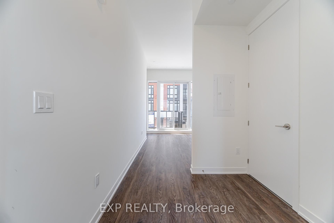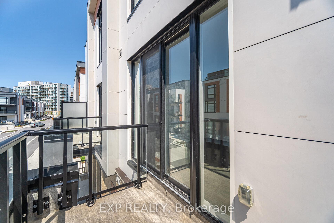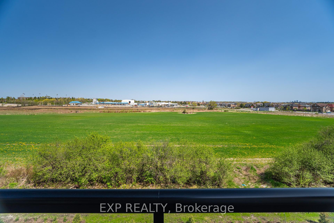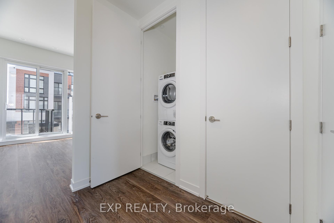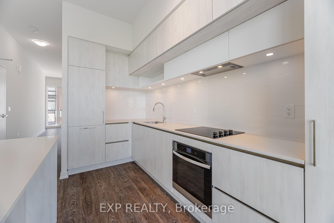$3,450
Available - For Rent
Listing ID: N12144002
9 Steckley House Lane , Richmond Hill, L4S 0N1, York
| Experience elevated living in the Elgin East community! This exquisite, brand new - never lived in stacked townhouse near Bayview and Elgin Mills features 3 bedrooms and 3 bathrooms. Spanning 1,672 sq ft of thoughtfully designed interior space and complemented by 289 sq ft of private outdoor areas, this home seamlessly blends elegance with functionality. Enjoy the convenience of two underground parking spaces, a dedicated storage locker, and Rogers Ignite internet for the term of the bulk agreement. Sophisticated design elements include soaring 10-foot ceilings on the main floor and 9-foot ceilings throughout, smooth ceilings across all levels, and an electric fireplace in the serene primary suite. The gourmet kitchen features soft-close cabinetry and quartz countertops, modern finishes, and an island with seating option. With three balconies and a spacious terrace, this home offers exceptional indoor-outdoor living in a sought-after setting. A convenient pedestrian path leads directly to Elgin Mills Rd E, offering quick access to local amenities such as top-rated schools, parks, shopping, and dining options. Enjoy effortless commuting with quick access to Highway 404, GO Transit, and public transit. Don't miss this incredible opportunity to live in one of Richmond Hill's most desirable communities. ***PLEASE VIEW VIRTUAL TOUR FOR VIDEO AND PICTURES!!! |
| Price | $3,450 |
| Taxes: | $0.00 |
| Occupancy: | Vacant |
| Address: | 9 Steckley House Lane , Richmond Hill, L4S 0N1, York |
| Postal Code: | L4S 0N1 |
| Province/State: | York |
| Directions/Cross Streets: | Bayview Ave / Elgin Mills Rd |
| Level/Floor | Room | Length(ft) | Width(ft) | Descriptions | |
| Room 1 | Main | Kitchen | 13.05 | 7.02 | Laminate, Quartz Counter, Backsplash |
| Room 2 | Main | Living Ro | 12.82 | 12.23 | Laminate, W/O To Balcony, Window Floor to Ceil |
| Room 3 | Main | Dining Ro | 13.05 | 7.64 | Laminate, W/O To Balcony, Large Window |
| Room 4 | Second | Bedroom | 11.74 | 15.65 | Laminate, Walk-In Closet(s), Balcony |
| Room 5 | Second | Bedroom | 10.89 | 15.65 | Laminate, Closet, Large Window |
| Room 6 | Third | Primary B | 16.14 | 14.66 | W/O To Deck, Fireplace, 3 Pc Ensuite |
| Room 7 | Third | Other | 18.4 | 15.42 | W/O To Sundeck, Overlooks Frontyard |
| Washroom Type | No. of Pieces | Level |
| Washroom Type 1 | 2 | Main |
| Washroom Type 2 | 4 | Second |
| Washroom Type 3 | 3 | Third |
| Washroom Type 4 | 0 | |
| Washroom Type 5 | 0 |
| Total Area: | 0.00 |
| Approximatly Age: | New |
| Washrooms: | 3 |
| Heat Type: | Forced Air |
| Central Air Conditioning: | Central Air |
| Although the information displayed is believed to be accurate, no warranties or representations are made of any kind. |
| EXP REALTY |
|
|

Vishal Sharma
Broker
Dir:
416-627-6612
Bus:
905-673-8500
| Virtual Tour | Book Showing | Email a Friend |
Jump To:
At a Glance:
| Type: | Com - Condo Townhouse |
| Area: | York |
| Municipality: | Richmond Hill |
| Neighbourhood: | Rural Richmond Hill |
| Style: | Stacked Townhous |
| Approximate Age: | New |
| Beds: | 3 |
| Baths: | 3 |
| Fireplace: | Y |
Locatin Map:

