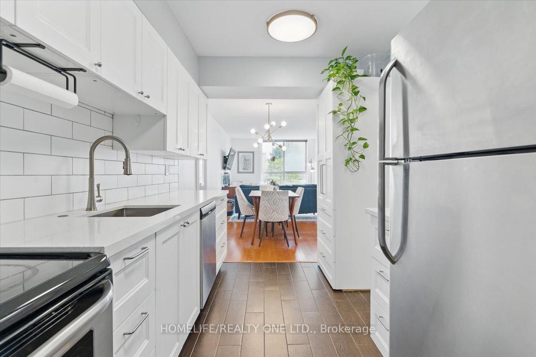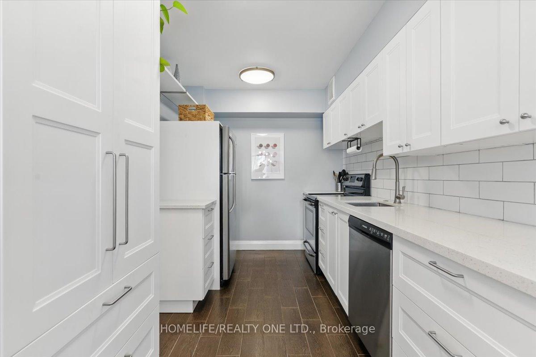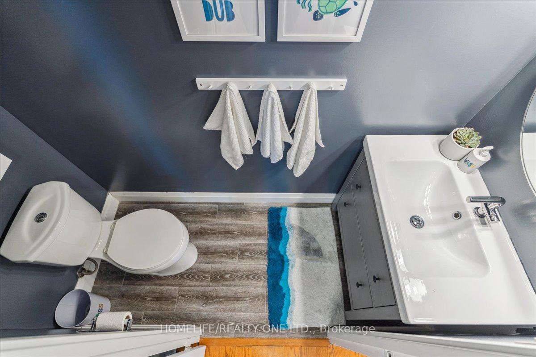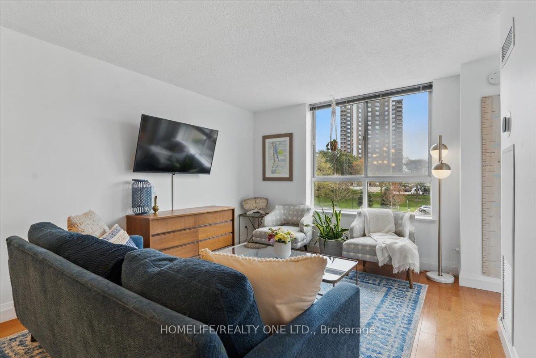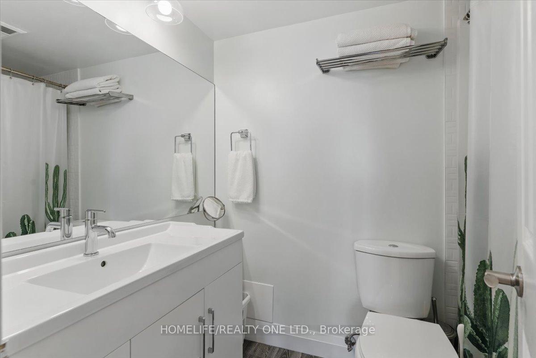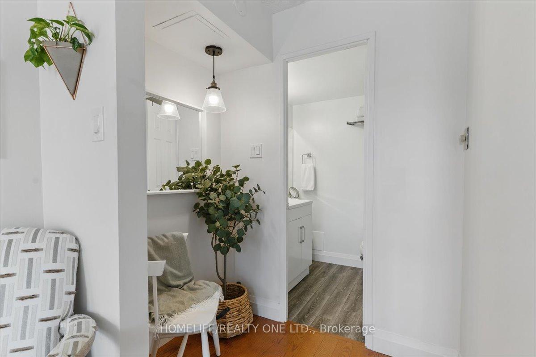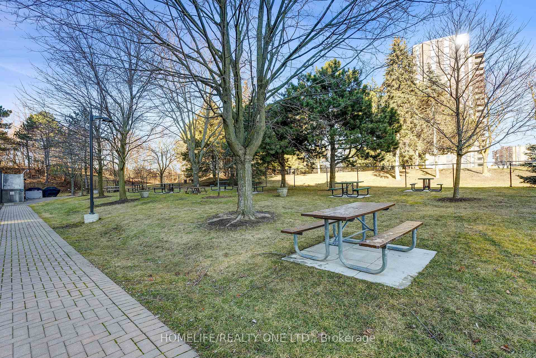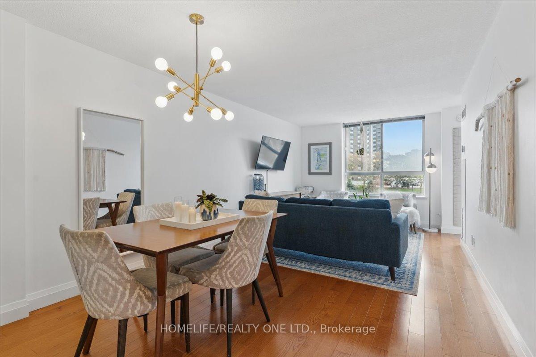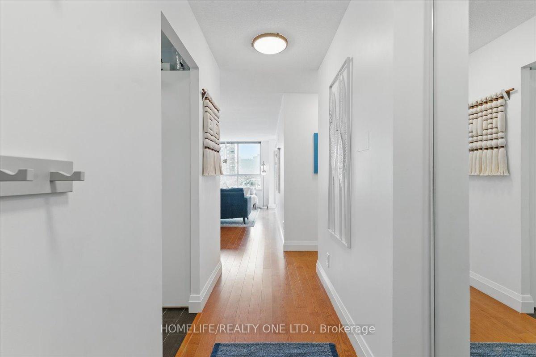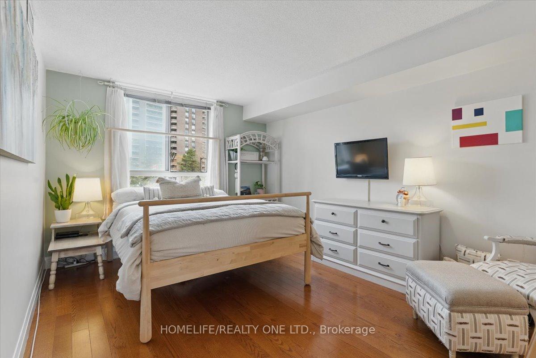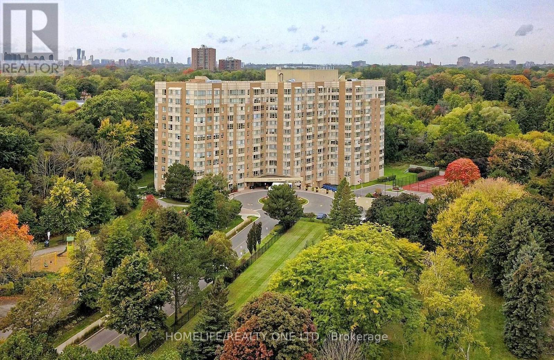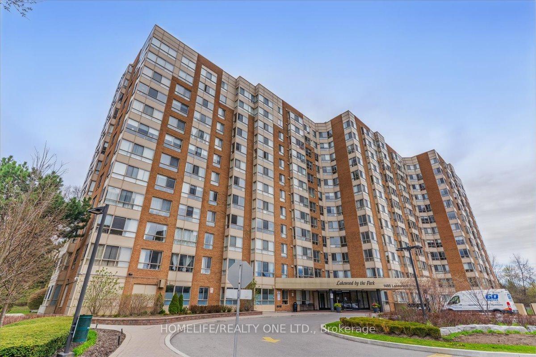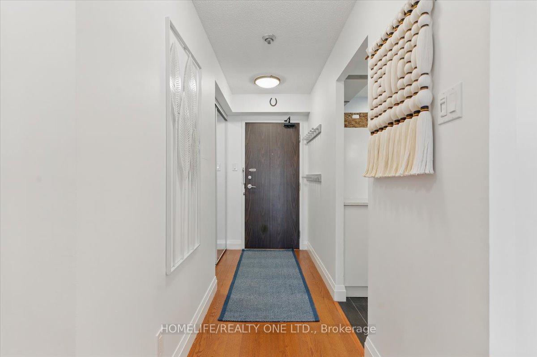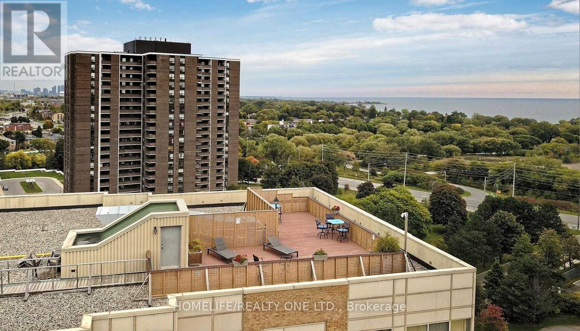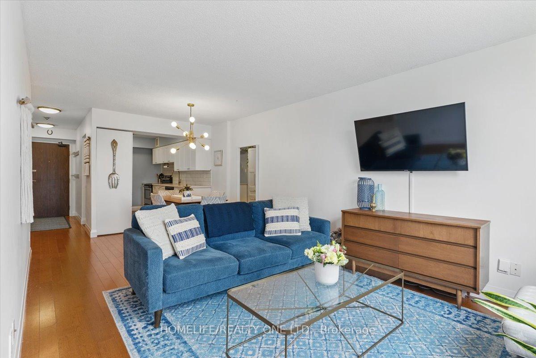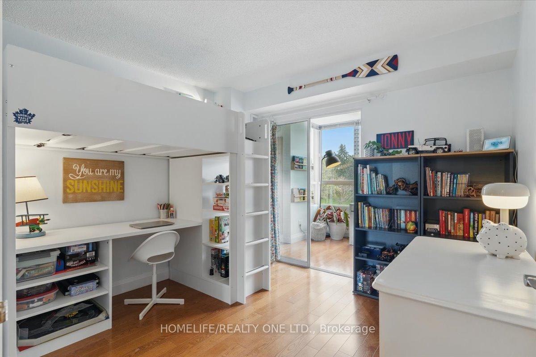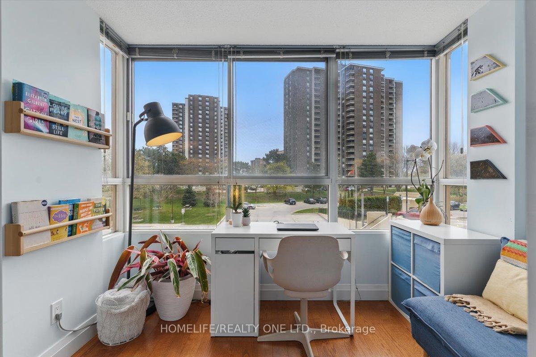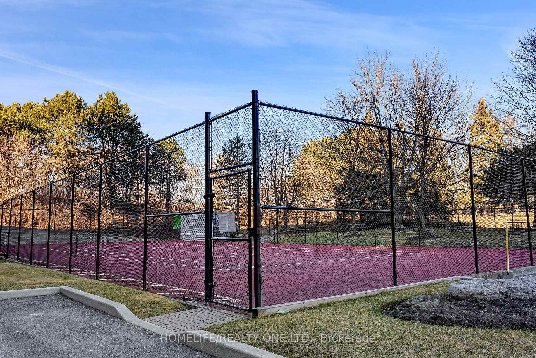$599,000
Available - For Sale
Listing ID: W12126638
1485 Lakeshore Road East , Mississauga, L5E 3G2, Peel
| Welcome To Lakewood On The Park Condos. An Impeccably Maintained, Inviting Building Tucked Away At The End Of Long Driveway Amongst A Parklike Setting. Love And Care For This Large, Well Laid Out Unit As Much As The Seller Has. Suite 218 Is Bright And Features Hardwood Floors Throughout. The Kitchen Is Updated And Is Perfect For Entertaining, Spilling Out Right Into The Dining Area. Use The Solarium As Another Bedroom Or Office. The Unit Has A Lot Of Flexibility! Kitchen Upgrades Include Backsplash, Cabinet Refacing, Additional Storage, New Faucet And Electrical Upgrades. Several Light Fixtures Replaced Throughout The Unit As Well As A Smart Thermostat Installed. Condo Fees Include All Utilities And Common Elements. Only Wifi Is Additional! The Building Amenities Include: Gym, Rooftop, Party Room, Library, Tennis Courts, Sauna, Whirlpool. Wow! The Sale Includes 2 Parking Spots (1 With A Built-In Bike Rack) And Locker. Walk To The Lake, Parks, Trails And Shops On Lakeshore. Easy Access To Grocery Stores, LCBO, TTC, GO, Shoppers Drug Mart, Sherway Gardens, QEW And So Much More Our floorplan and virtual tour are linked in the MLS listing! What Are You Waiting For? Come By And Check Out This Special Property. Thank You For Your Interest! Have A Great Day! |
| Price | $599,000 |
| Taxes: | $2650.61 |
| Occupancy: | Owner |
| Address: | 1485 Lakeshore Road East , Mississauga, L5E 3G2, Peel |
| Postal Code: | L5E 3G2 |
| Province/State: | Peel |
| Directions/Cross Streets: | Lakeshore Road & Dixie Road |
| Level/Floor | Room | Length(ft) | Width(ft) | Descriptions | |
| Room 1 | Main | Dining Ro | 21.32 | 11.12 | Combined w/Living, Open Concept, Hardwood Floor |
| Room 2 | Main | Living Ro | 20.73 | 11.12 | Combined w/Dining, Open Concept, Hardwood Floor |
| Room 3 | Main | Kitchen | 11.71 | 7.87 | Renovated, Stone Counters, Stainless Steel Appl |
| Room 4 | Main | Primary B | 17.58 | 10.92 | 4 Pc Ensuite, Hardwood Floor |
| Room 5 | Main | Bedroom 2 | 11.12 | 10.14 | Hardwood Floor |
| Room 6 | Main | Solarium | 9.64 | 6.92 | Large Window, Hardwood Floor |
| Room 7 | Main | Foyer | 11.09 | 4 | Closet |
| Washroom Type | No. of Pieces | Level |
| Washroom Type 1 | 4 | Main |
| Washroom Type 2 | 2 | Main |
| Washroom Type 3 | 0 | |
| Washroom Type 4 | 0 | |
| Washroom Type 5 | 0 |
| Total Area: | 0.00 |
| Washrooms: | 2 |
| Heat Type: | Forced Air |
| Central Air Conditioning: | Central Air |
$
%
Years
This calculator is for demonstration purposes only. Always consult a professional
financial advisor before making personal financial decisions.
| Although the information displayed is believed to be accurate, no warranties or representations are made of any kind. |
| HOMELIFE/REALTY ONE LTD. |
|
|

Vishal Sharma
Broker
Dir:
416-627-6612
Bus:
905-673-8500
| Virtual Tour | Book Showing | Email a Friend |
Jump To:
At a Glance:
| Type: | Com - Condo Apartment |
| Area: | Peel |
| Municipality: | Mississauga |
| Neighbourhood: | Lakeview |
| Style: | Apartment |
| Tax: | $2,650.61 |
| Maintenance Fee: | $946.89 |
| Beds: | 2+1 |
| Baths: | 2 |
| Fireplace: | N |
Locatin Map:
Payment Calculator:

