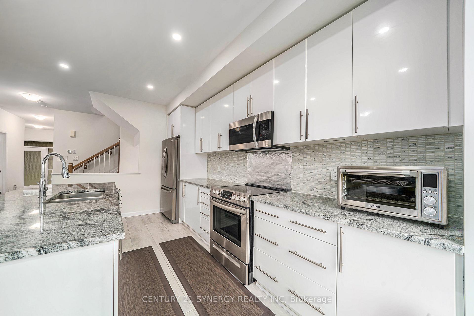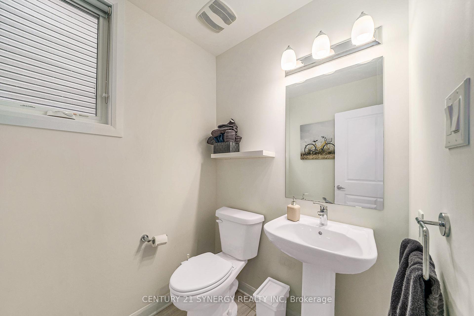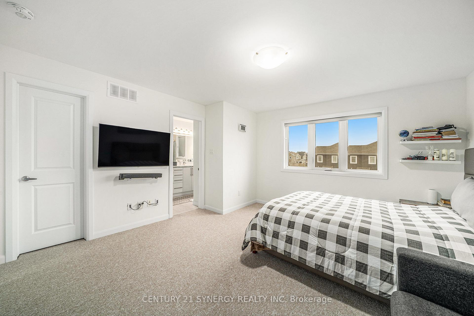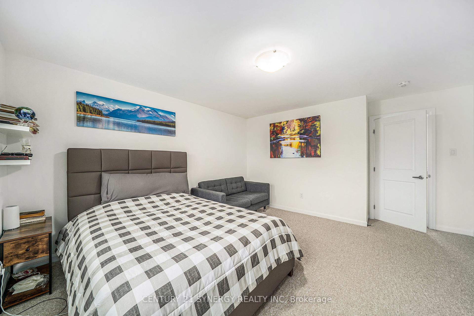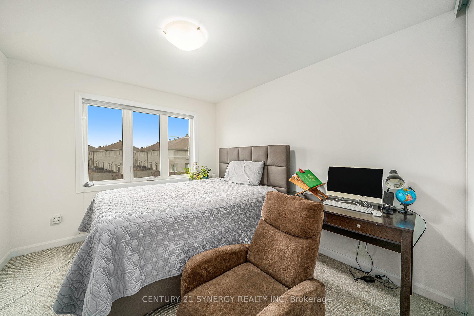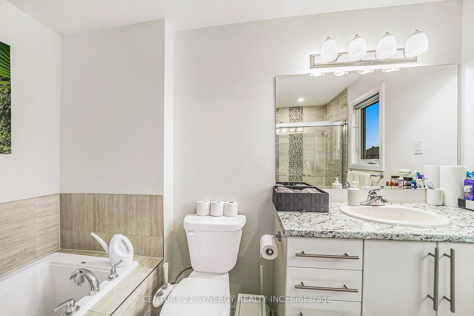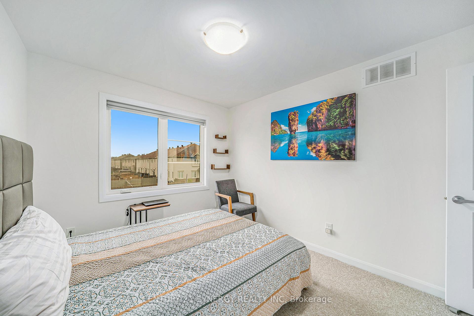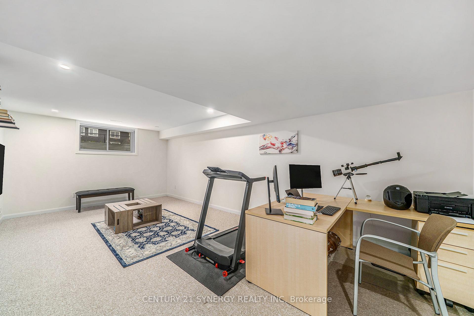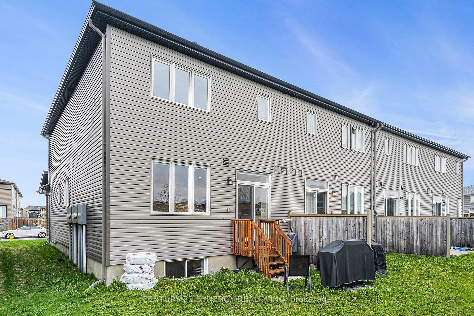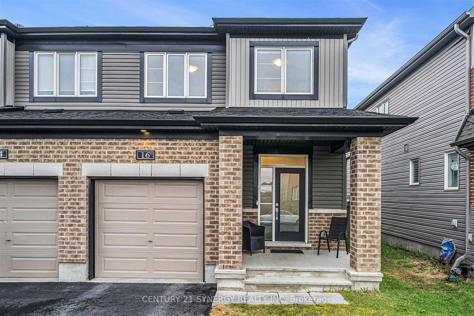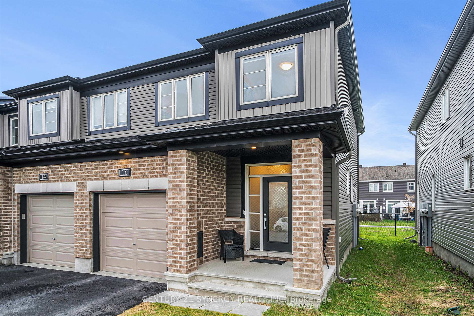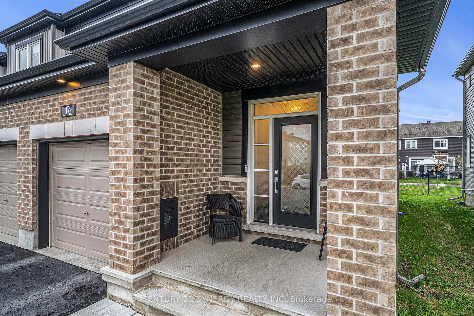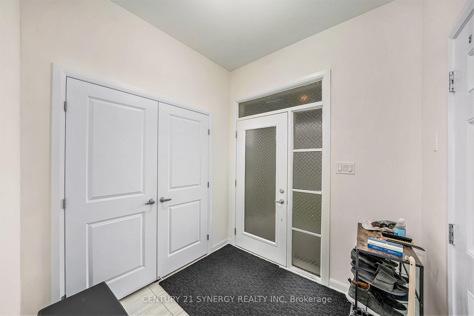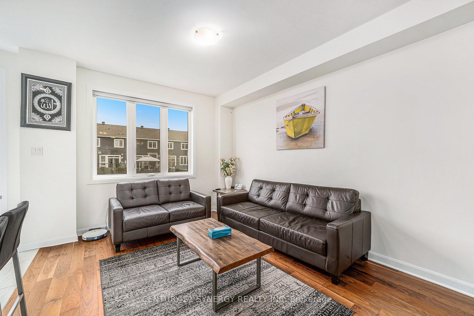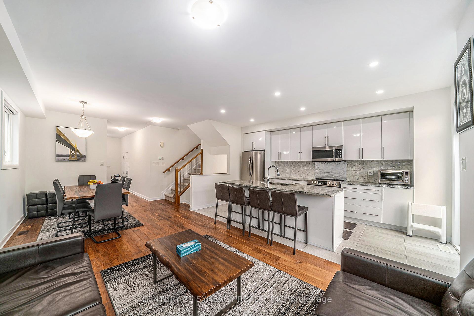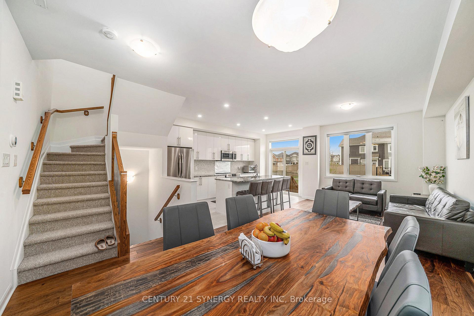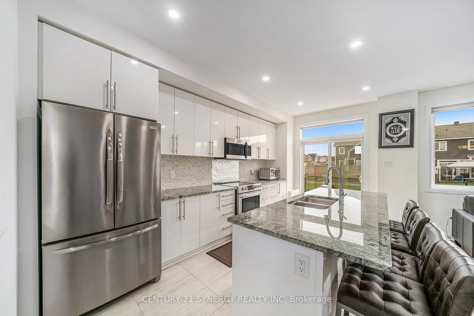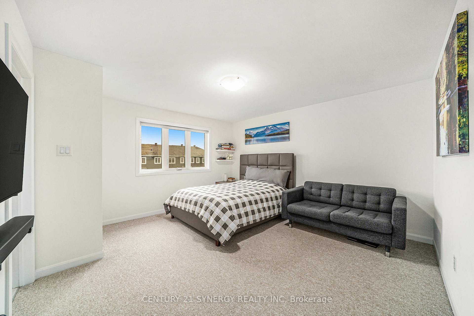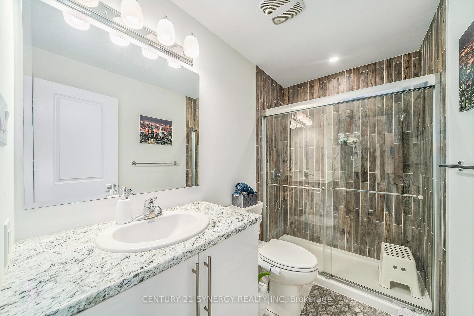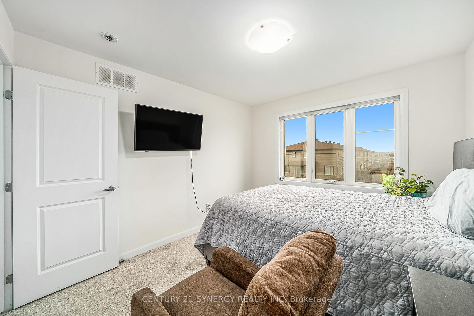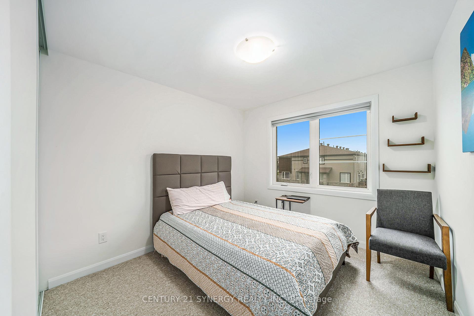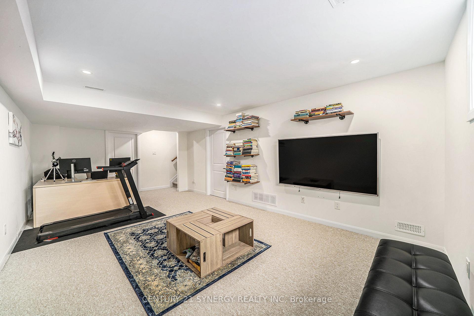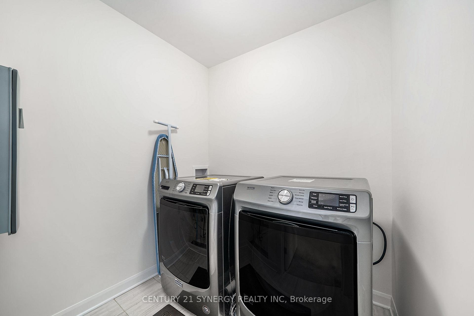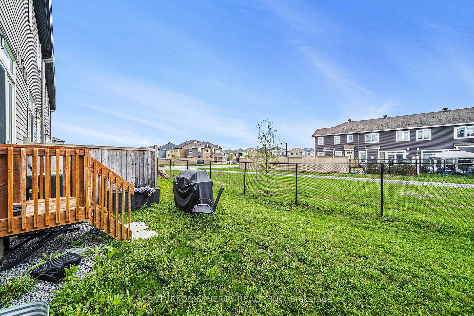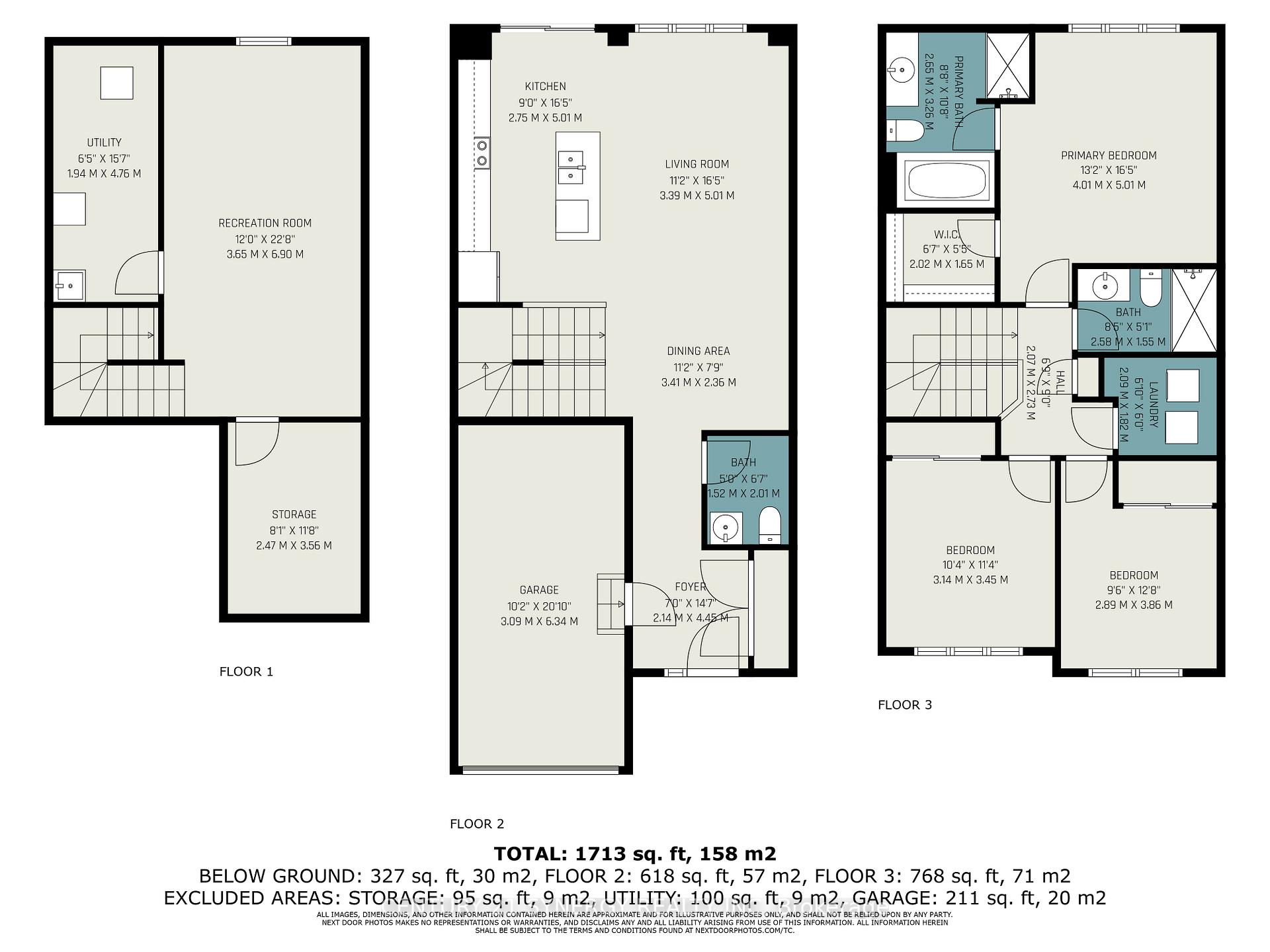$2,900
Available - For Rent
Listing ID: X12144695
16 Gardenpost Terr , Orleans - Cumberland and Area, K4A 1G8, Ottawa
| For rent is a beautifully updated end unit townhouse with no direct rear neighbours, embodying modern living and comfort. The main floor features an inviting open-concept layout that seamlessly connects the kitchen, dining, and living areas, making it perfect for entertaining or family gatherings. The modern kitchen is equipped with sleek appliances and a large island that provides ample prep space, as well as a casual dining area for busy mornings or relaxed evenings. Large windows throughout the home fill every room with natural light, creating a warm and welcoming atmosphere. The spacious three-bedroom residence includes a primary suite that boasts a luxurious ensuite bathroom, complete with a separate tub and shower ideal for unwinding after a long day. Additionally, the fully finished basement offers versatile flex space that can be used as a home office, media room, or play area, enhancing the home's functionality. Conveniently located just minutes away from the amenities of Innes Road, you'll find shopping, dining, parks, and schools right at your doorstep. Don't miss the opportunity to make this stunning townhouse your new home; contact us today to schedule a viewing and experience the charm and convenience it offers! |
| Price | $2,900 |
| Taxes: | $0.00 |
| Occupancy: | Owner |
| Address: | 16 Gardenpost Terr , Orleans - Cumberland and Area, K4A 1G8, Ottawa |
| Directions/Cross Streets: | Guppy Grv |
| Rooms: | 6 |
| Rooms +: | 1 |
| Bedrooms: | 3 |
| Bedrooms +: | 0 |
| Family Room: | T |
| Basement: | Full, Finished |
| Furnished: | Unfu |
| Level/Floor | Room | Length(ft) | Width(ft) | Descriptions | |
| Room 1 | Main | Living Ro | 11.12 | 16.43 | Combined w/Dining, Combined w/Kitchen, W/O To Yard |
| Room 2 | Main | Dining Ro | 11.18 | 7.74 | |
| Room 3 | Main | Kitchen | 9.02 | 16.43 | |
| Room 4 | Main | Bathroom | 4.99 | 6.59 | 2 Pc Bath |
| Room 5 | Lower | Recreatio | 11.97 | 22.63 | |
| Room 6 | Upper | Primary B | 13.15 | 16.43 | |
| Room 7 | Upper | Bathroom | 8.69 | 10.69 | 4 Pc Ensuite |
| Room 8 | Upper | Bathroom | 8.46 | 5.08 | 3 Pc Bath |
| Room 9 | Upper | Bedroom 2 | 10.3 | 11.32 | |
| Room 10 | Upper | Bedroom 3 | 9.48 | 12.66 |
| Washroom Type | No. of Pieces | Level |
| Washroom Type 1 | 4 | Upper |
| Washroom Type 2 | 3 | Upper |
| Washroom Type 3 | 2 | Main |
| Washroom Type 4 | 0 | |
| Washroom Type 5 | 0 |
| Total Area: | 0.00 |
| Approximatly Age: | 6-15 |
| Property Type: | Att/Row/Townhouse |
| Style: | 2-Storey |
| Exterior: | Brick, Vinyl Siding |
| Garage Type: | Attached |
| Drive Parking Spaces: | 2 |
| Pool: | None |
| Laundry Access: | Laundry Close |
| Approximatly Age: | 6-15 |
| Approximatly Square Footage: | 1500-2000 |
| CAC Included: | N |
| Water Included: | N |
| Cabel TV Included: | N |
| Common Elements Included: | N |
| Heat Included: | N |
| Parking Included: | Y |
| Condo Tax Included: | N |
| Building Insurance Included: | N |
| Fireplace/Stove: | N |
| Heat Type: | Forced Air |
| Central Air Conditioning: | Central Air |
| Central Vac: | N |
| Laundry Level: | Syste |
| Ensuite Laundry: | F |
| Sewers: | Sewer |
| Although the information displayed is believed to be accurate, no warranties or representations are made of any kind. |
| CENTURY 21 SYNERGY REALTY INC |
|
|

Vishal Sharma
Broker
Dir:
416-627-6612
Bus:
905-673-8500
| Virtual Tour | Book Showing | Email a Friend |
Jump To:
At a Glance:
| Type: | Freehold - Att/Row/Townhouse |
| Area: | Ottawa |
| Municipality: | Orleans - Cumberland and Area |
| Neighbourhood: | 1117 - Avalon West |
| Style: | 2-Storey |
| Approximate Age: | 6-15 |
| Beds: | 3 |
| Baths: | 3 |
| Fireplace: | N |
| Pool: | None |
Locatin Map:

