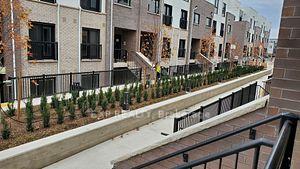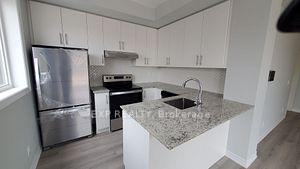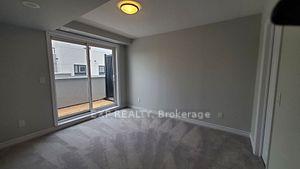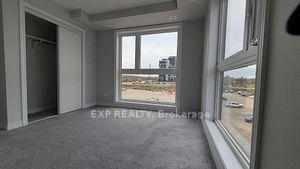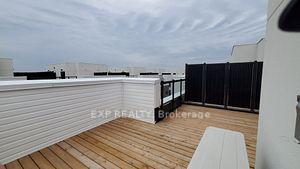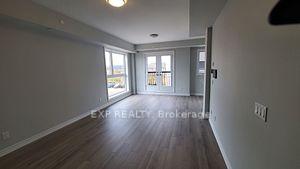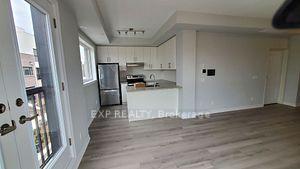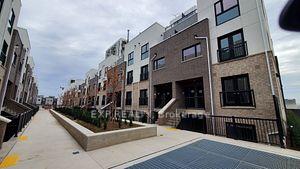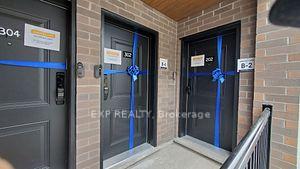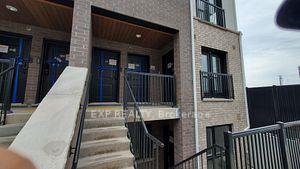$829,000
Available - For Sale
Listing ID: W12140703
349 Wheat Boom Driv , Oakville, L6H 7X5, Halton
| Beautiful end corner unit and Bright Sun-Filled 2 Bedroom townhome, 3 Bathroom Suite Comes With 1 Underground Parking Spot. Boasting 9 ft ceilings, Keyless Entry, And Designed For Modern Living. This unit offers a generous 1374 sq ft of living space and many upgrades. Master Bedroom Includes Walk-In Closet With Shelving Already Installed And Washroom with walkin shower. Laminate Flooring Throughout. Kitchen with Granite Counters and SS Appliances. This suite Includes a private rooftop and gas hook-up already installed for BBQ. Conveniently Located Near Major Highways, Close To Hwy 407, 403, Sheridan College, Oakville GO, Downtown Oakville. |
| Price | $829,000 |
| Taxes: | $3032.00 |
| Assessment Year: | 2024 |
| Occupancy: | Tenant |
| Address: | 349 Wheat Boom Driv , Oakville, L6H 7X5, Halton |
| Postal Code: | L6H 7X5 |
| Province/State: | Halton |
| Directions/Cross Streets: | Trafalgar / Wheat Boom Drive |
| Level/Floor | Room | Length(ft) | Width(ft) | Descriptions | |
| Room 1 | Main | Kitchen | 8.59 | 9.61 | Laminate, Ceramic Backsplash, Window |
| Room 2 | Main | Living Ro | 12.69 | 12.2 | Laminate, Combined w/Dining, Open Concept |
| Room 3 | Main | Dining Ro | 12.69 | 12.2 | Laminate, Combined w/Living, Juliette Balcony |
| Room 4 | Second | Primary B | 10.89 | 11.91 | Broadloom, 3 Pc Ensuite, Walk-In Closet(s) |
| Room 5 | Second | Bedroom 2 | 10 | 9.09 | Broadloom, Closet, Window |
| Washroom Type | No. of Pieces | Level |
| Washroom Type 1 | 2 | Main |
| Washroom Type 2 | 4 | Second |
| Washroom Type 3 | 3 | Second |
| Washroom Type 4 | 0 | |
| Washroom Type 5 | 0 |
| Total Area: | 0.00 |
| Washrooms: | 3 |
| Heat Type: | Forced Air |
| Central Air Conditioning: | Central Air |
$
%
Years
This calculator is for demonstration purposes only. Always consult a professional
financial advisor before making personal financial decisions.
| Although the information displayed is believed to be accurate, no warranties or representations are made of any kind. |
| EXP REALTY |
|
|

Vishal Sharma
Broker
Dir:
416-627-6612
Bus:
905-673-8500
| Book Showing | Email a Friend |
Jump To:
At a Glance:
| Type: | Com - Condo Townhouse |
| Area: | Halton |
| Municipality: | Oakville |
| Neighbourhood: | 1010 - JM Joshua Meadows |
| Style: | Stacked Townhous |
| Tax: | $3,032 |
| Maintenance Fee: | $414.76 |
| Beds: | 2 |
| Baths: | 3 |
| Fireplace: | N |
Locatin Map:
Payment Calculator:

