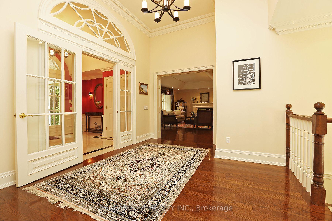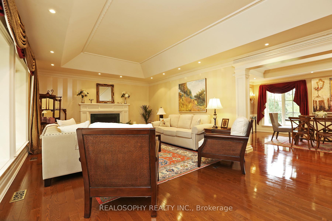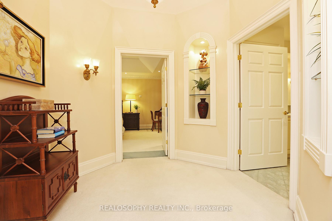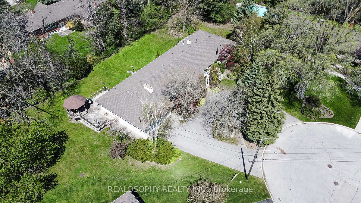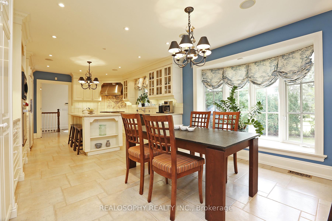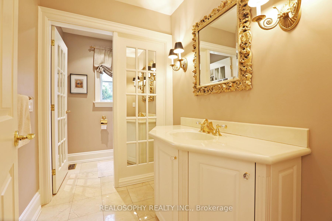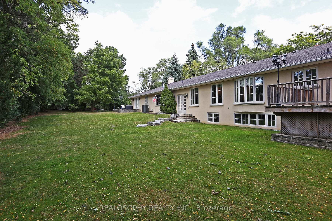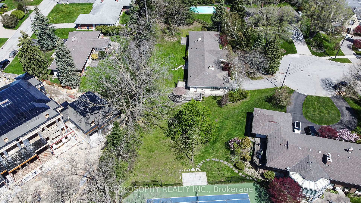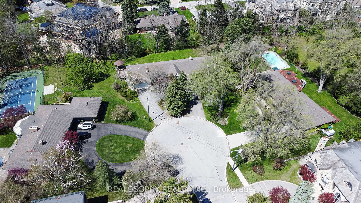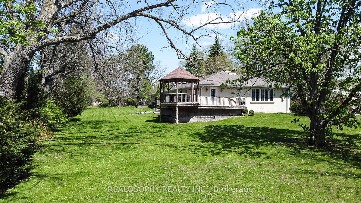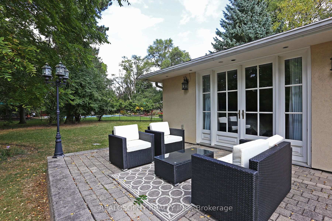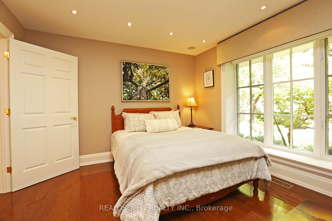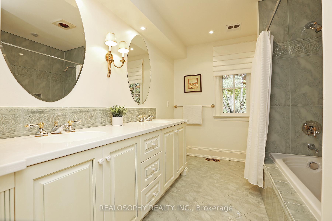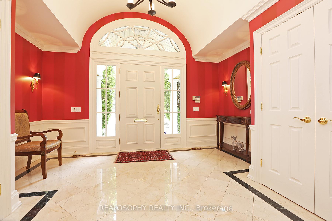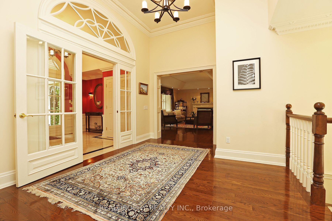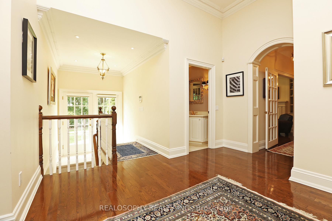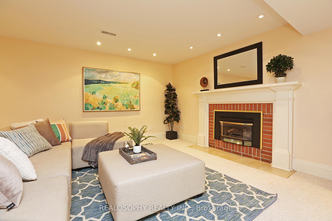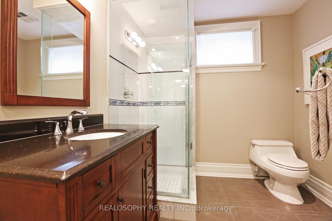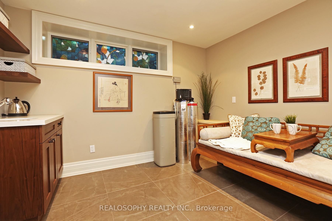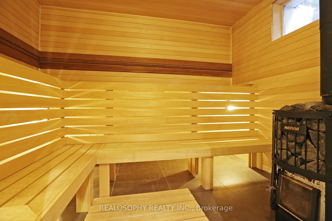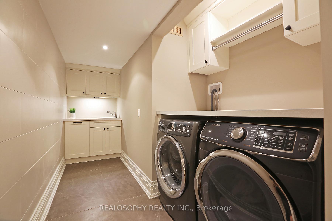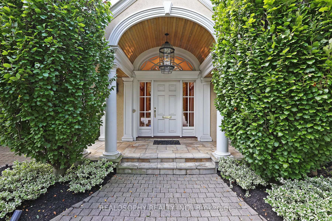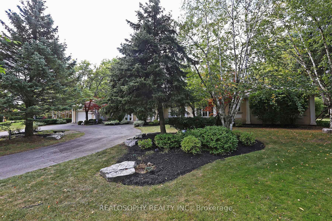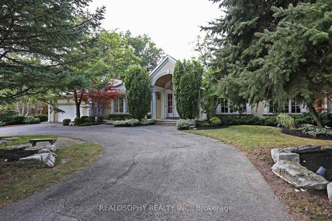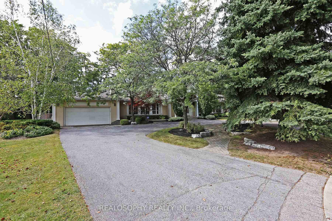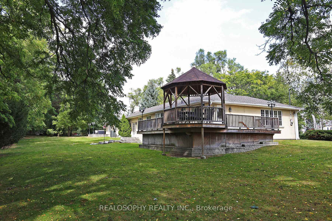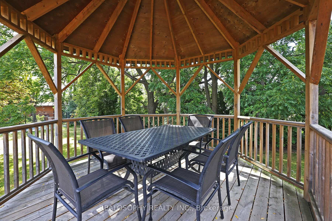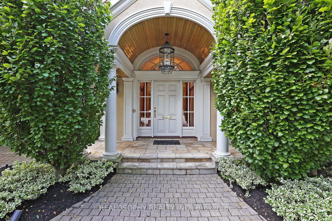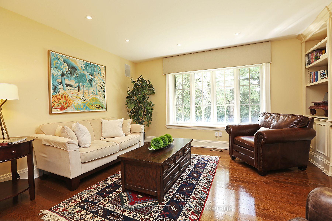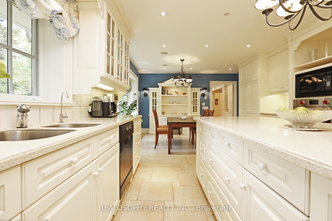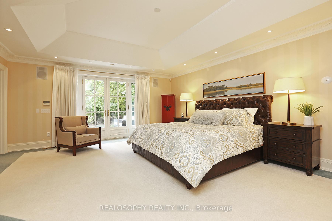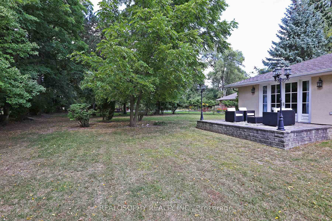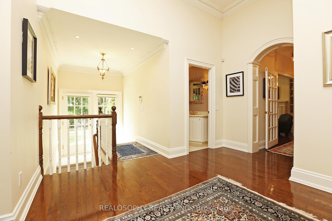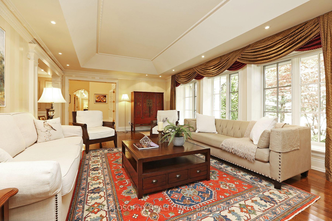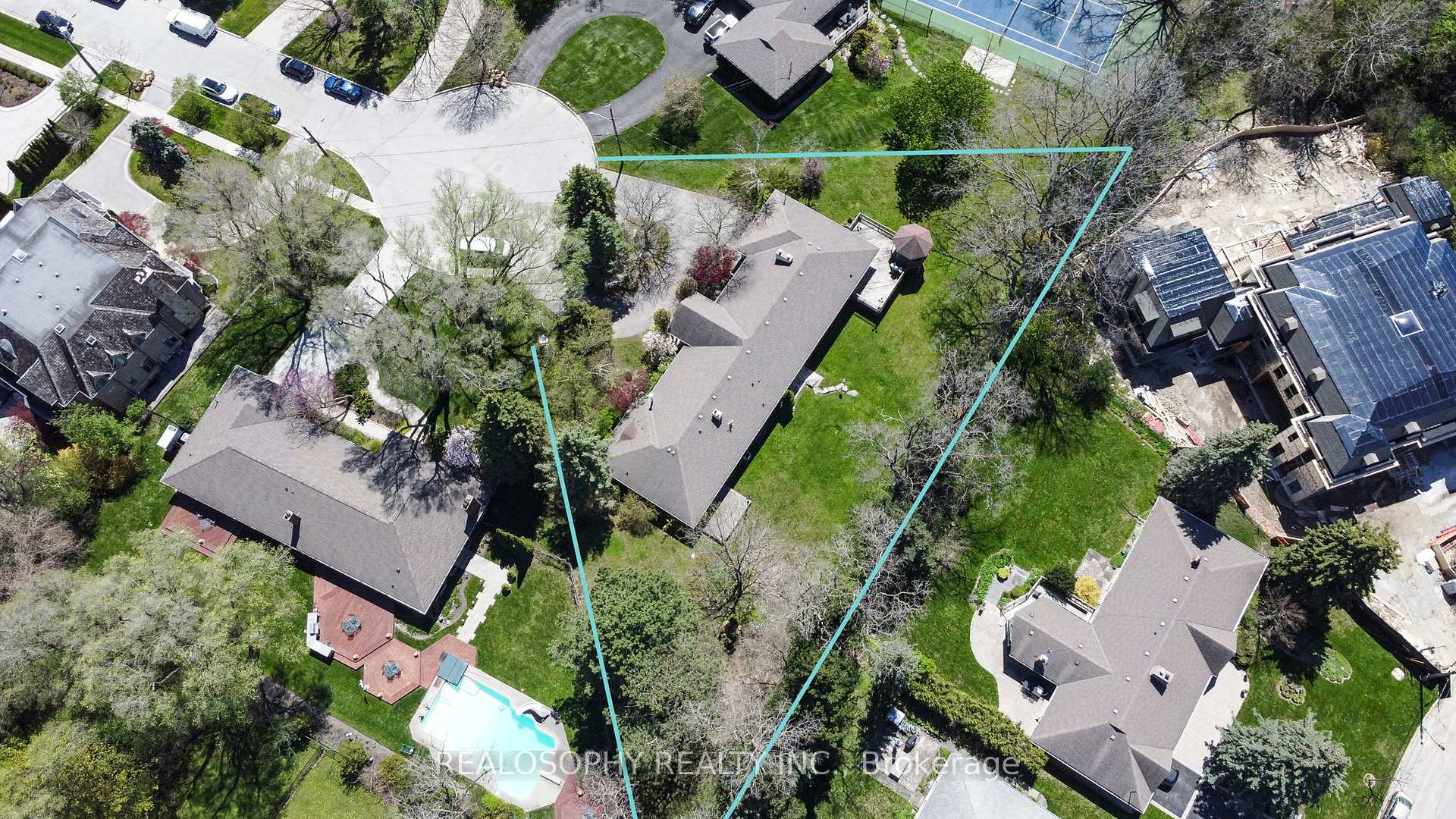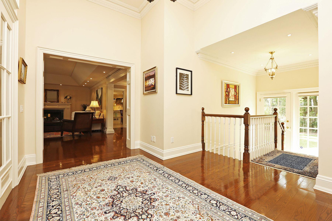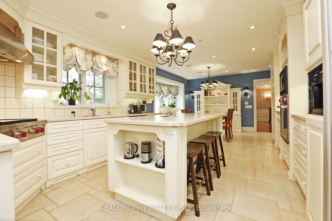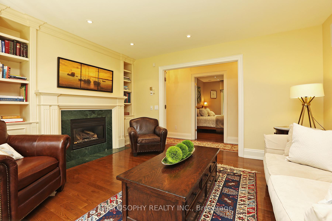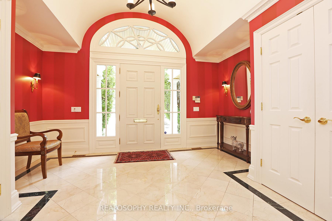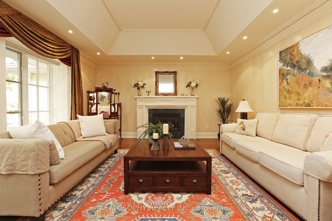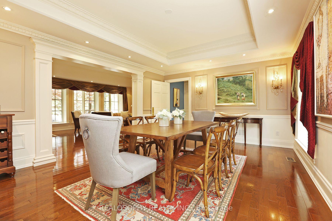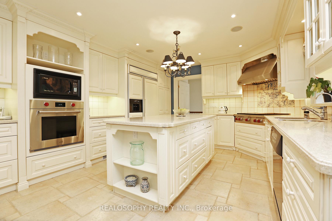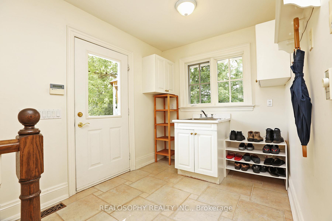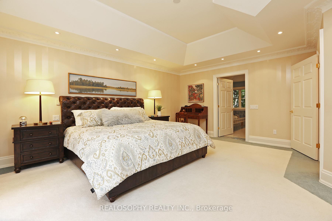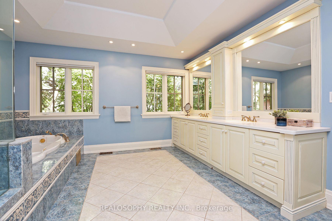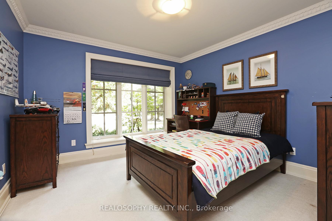$6,500,000
Available - For Sale
Listing ID: C12144053
7 Purling Plac , Toronto, M3B 1V4, Toronto
| Set at the end of a quiet cul-de-sac with just seven other luxury homes, this exceptional property in the heart of Banbury offers a once-in-a-generation opportunity to build your dream estate. Located in one of Toronto's most prestigious neighbourhoods, this sprawling pie-shaped lot spans nearly 30,000 square feet, offering both privacy and incredible scale. With a rear width of approximately 328 feet, about the length of a soccer field, the property provides the perfect canvas for a grand custom-built home while still leaving space for an expansive backyard oasis. Whether you envision a pool, a tennis court, or lush landscaped gardens, there's room to bring your vision to life. This is more than just a lot; it's a chance to build a legacy home in a coveted community surrounded by multimillion-dollar estates and top-tier amenities. Ideally located just minutes from Highway 401 and the DVP, this exclusive enclave offers seamless access to the city and beyond. Enjoy being steps from the scenic trails of Windfields Park and surrounded by some of Torontos top public and private schools. A rare mix of privacy, prestige, and convenience. |
| Price | $6,500,000 |
| Taxes: | $23783.35 |
| Occupancy: | Owner |
| Address: | 7 Purling Plac , Toronto, M3B 1V4, Toronto |
| Directions/Cross Streets: | Banbury And York Mills |
| Rooms: | 8 |
| Rooms +: | 3 |
| Bedrooms: | 3 |
| Bedrooms +: | 1 |
| Family Room: | T |
| Basement: | Finished |
| Level/Floor | Room | Length(ft) | Width(ft) | Descriptions | |
| Room 1 | Ground | Living Ro | 24.27 | 14.66 | Hardwood Floor, Fireplace, Overlooks Frontyard |
| Room 2 | Ground | Dining Ro | 18.04 | 13.12 | Hardwood Floor, Overlooks Backyard, Window |
| Room 3 | Ground | Kitchen | 26.24 | 13.12 | Overlooks Backyard, W/O To Deck, Stainless Steel Appl |
| Room 4 | Ground | Family Ro | 15.09 | 12.79 | Hardwood Floor, Fireplace, Overlooks Backyard |
| Room 5 | Ground | Primary B | 19.35 | 18.37 | Broadloom, 5 Pc Ensuite, W/O To Patio |
| Room 6 | Ground | Bedroom 2 | 14.1 | 11.48 | Hardwood Floor, Window, Closet |
| Room 7 | Ground | Bedroom 3 | 11.48 | 11.48 | Broadloom, Window, Closet |
| Room 8 | Basement | Recreatio | 24.44 | 14.43 | Broadloom, Fireplace, Window |
| Room 9 | Basement | Bedroom | 13.12 | 12.79 | Broadloom, Window, Closet |
| Room 10 | Basement | Office | 13.12 | 12.79 | Broadloom, Window |
| Room 11 | Basement | Sitting | 11.61 | 9.94 | Tile Floor, Sauna |
| Washroom Type | No. of Pieces | Level |
| Washroom Type 1 | 5 | Ground |
| Washroom Type 2 | 2 | Ground |
| Washroom Type 3 | 3 | Basement |
| Washroom Type 4 | 0 | |
| Washroom Type 5 | 0 |
| Total Area: | 0.00 |
| Property Type: | Detached |
| Style: | Bungalow |
| Exterior: | Stucco (Plaster) |
| Garage Type: | Built-In |
| (Parking/)Drive: | Circular D |
| Drive Parking Spaces: | 4 |
| Park #1 | |
| Parking Type: | Circular D |
| Park #2 | |
| Parking Type: | Circular D |
| Pool: | None |
| Approximatly Square Footage: | 2000-2500 |
| CAC Included: | N |
| Water Included: | N |
| Cabel TV Included: | N |
| Common Elements Included: | N |
| Heat Included: | N |
| Parking Included: | N |
| Condo Tax Included: | N |
| Building Insurance Included: | N |
| Fireplace/Stove: | Y |
| Heat Type: | Forced Air |
| Central Air Conditioning: | Central Air |
| Central Vac: | N |
| Laundry Level: | Syste |
| Ensuite Laundry: | F |
| Sewers: | Sewer |
$
%
Years
This calculator is for demonstration purposes only. Always consult a professional
financial advisor before making personal financial decisions.
| Although the information displayed is believed to be accurate, no warranties or representations are made of any kind. |
| REALOSOPHY REALTY INC. |
|
|

Vishal Sharma
Broker
Dir:
416-627-6612
Bus:
905-673-8500
| Virtual Tour | Book Showing | Email a Friend |
Jump To:
At a Glance:
| Type: | Freehold - Detached |
| Area: | Toronto |
| Municipality: | Toronto C13 |
| Neighbourhood: | Banbury-Don Mills |
| Style: | Bungalow |
| Tax: | $23,783.35 |
| Beds: | 3+1 |
| Baths: | 5 |
| Fireplace: | Y |
| Pool: | None |
Locatin Map:
Payment Calculator:

