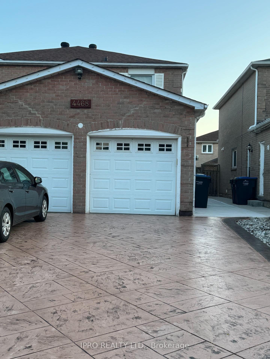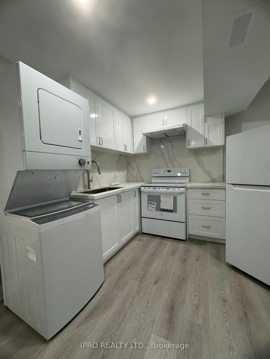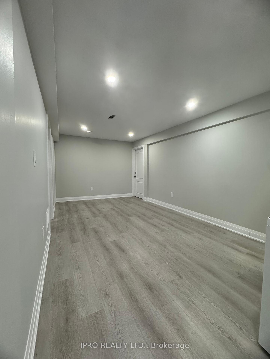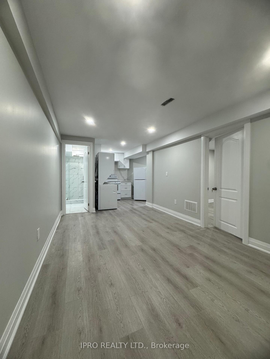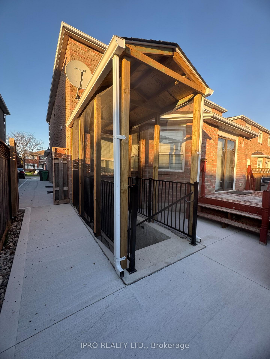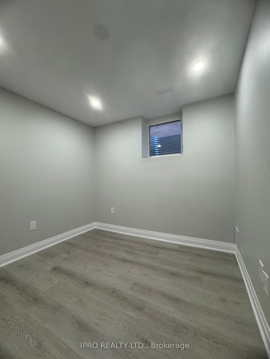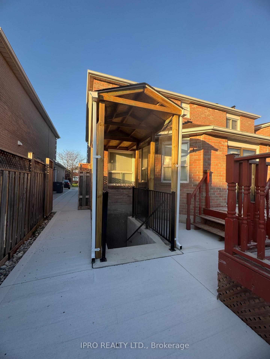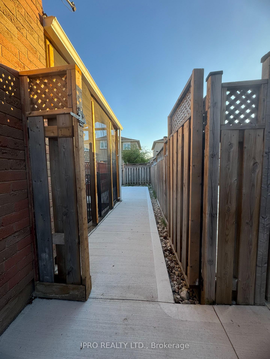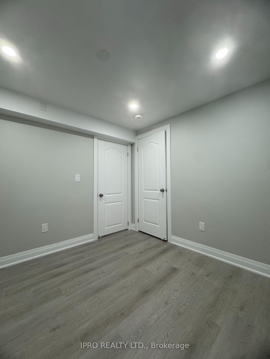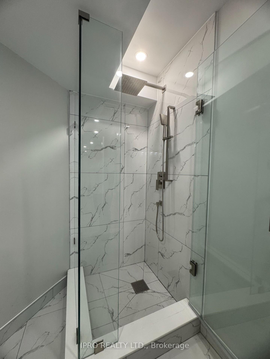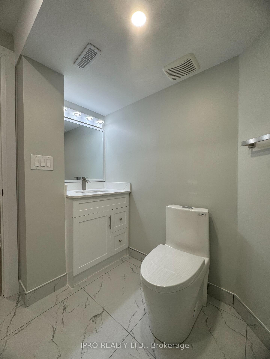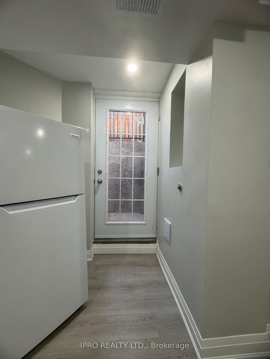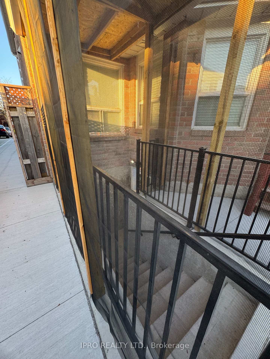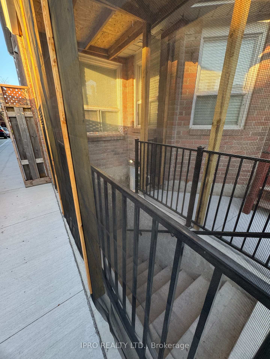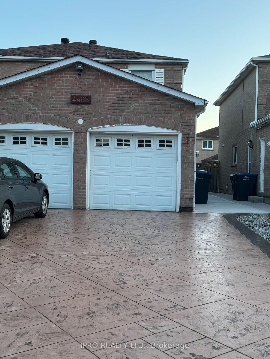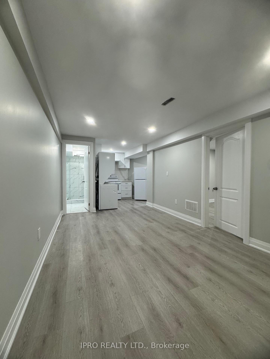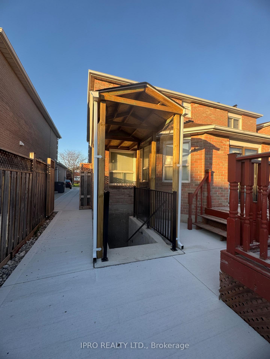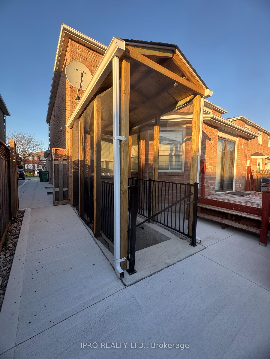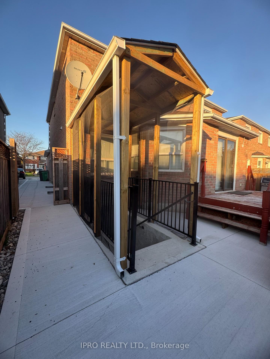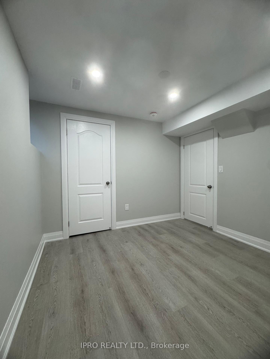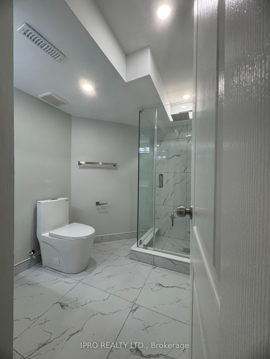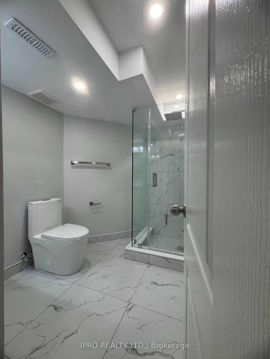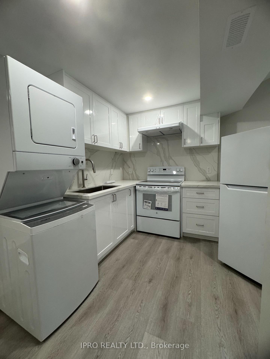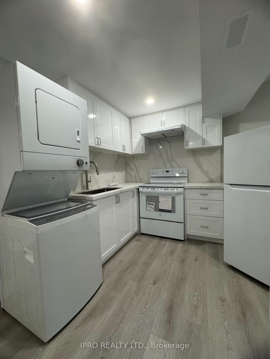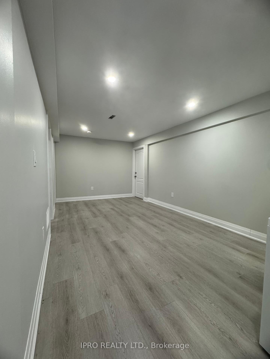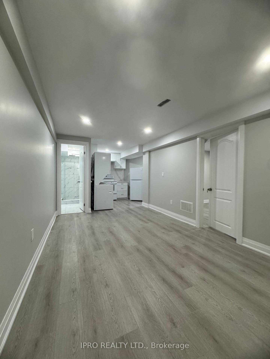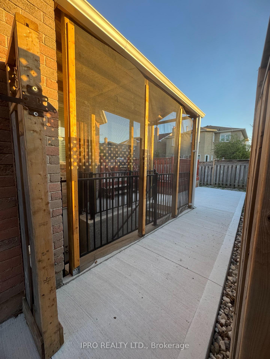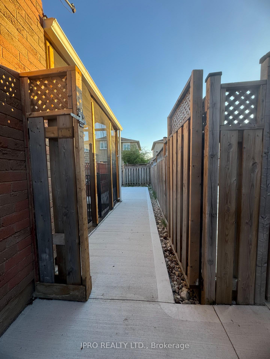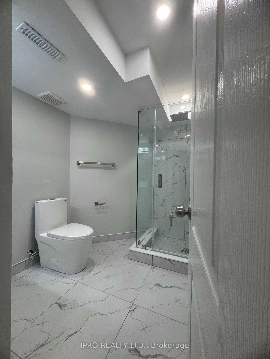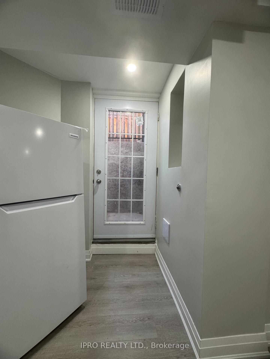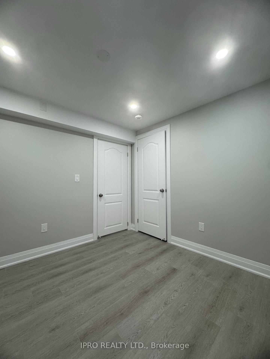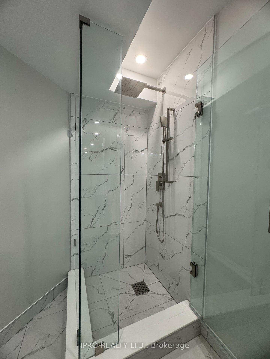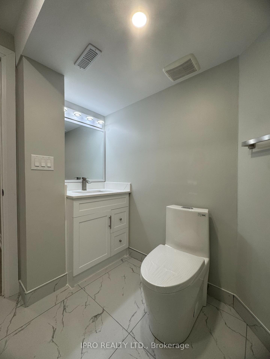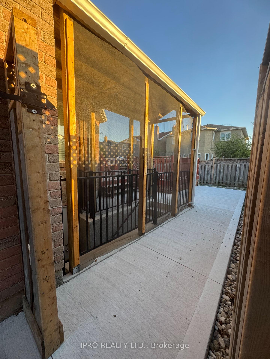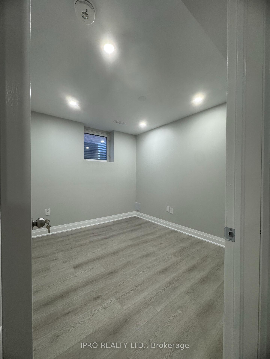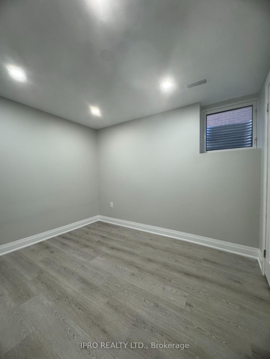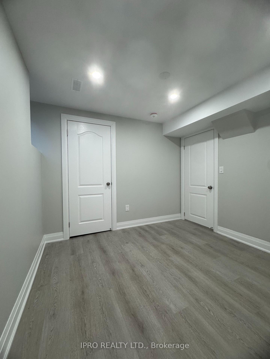$2,200
Available - For Rent
Listing ID: W12144719
4468 Ashley Aven , Mississauga, L5R 2A2, Peel
| Experience modern living in this brand new, never lived in, beautifully finished, fully legal 2-bedroom basement apartment located in the heart of Central Mississauga. Approved in accordance with city regulations, the unit features a private, separate entrance with a covered awning providing shelter from rain and snow for year-round convenience. The contemporary kitchen is thoughtfully designed with sleek shaker-style cabinetry, upgraded hardware, a seamless quartz countertop and matching backsplash, a deep undermount sink, and a stylish high-arc faucet. The open-concept living area and both bedrooms are adorned with premium laminate flooring, while each bedroom includes generous closet space and large egress windows for natural light and safety. The entire unit is equipped with hardwired smoke and carbon monoxide detectors for enhanced peace of mind. The spacious living room offers a comfortable setting for relaxing or entertaining, while the modern 4-piece bathroom features elegant tile flooring, a glass-enclosed stand-up shower with rainfall showerhead and upgraded fixtures, and a contemporary vanity topped with quartz. Ideal for couples or small families, this exceptional unit is just minutes from major highways (403, 401, 410, and 407), Square One Shopping Centre, Sheridan College (Hazel McCallion Campus), parks, schools, public transit, restaurants, cafes, and all essential amenities. |
| Price | $2,200 |
| Taxes: | $0.00 |
| Occupancy: | Vacant |
| Address: | 4468 Ashley Aven , Mississauga, L5R 2A2, Peel |
| Directions/Cross Streets: | Mavis Rd & Eglinton Ave W |
| Rooms: | 5 |
| Bedrooms: | 2 |
| Bedrooms +: | 0 |
| Family Room: | F |
| Basement: | Separate Ent, Apartment |
| Furnished: | Unfu |
| Level/Floor | Room | Length(ft) | Width(ft) | Descriptions | |
| Room 1 | Basement | Living Ro | 20.01 | 13.45 | Laminate, Combined w/Living, Pot Lights |
| Room 2 | Basement | Kitchen | 8.79 | 6.89 | Laminate, Modern Kitchen, Renovated |
| Room 3 | Basement | Bedroom | 13.25 | 9.84 | Laminate, Closet, Pot Lights |
| Room 4 | Basement | Bedroom 2 | 14.76 | 10.17 | Laminate, Closet, Pot Lights |
| Room 5 | Basement | Bathroom | 6.92 | 5.87 | 4 Pc Bath, Tile Floor, Renovated |
| Washroom Type | No. of Pieces | Level |
| Washroom Type 1 | 4 | Basement |
| Washroom Type 2 | 0 | |
| Washroom Type 3 | 0 | |
| Washroom Type 4 | 0 | |
| Washroom Type 5 | 0 |
| Total Area: | 0.00 |
| Property Type: | Detached |
| Style: | 2-Storey |
| Exterior: | Brick |
| Garage Type: | Attached |
| (Parking/)Drive: | Available |
| Drive Parking Spaces: | 1 |
| Park #1 | |
| Parking Type: | Available |
| Park #2 | |
| Parking Type: | Available |
| Pool: | None |
| Laundry Access: | In-Suite Laun |
| Approximatly Square Footage: | 2000-2500 |
| CAC Included: | N |
| Water Included: | N |
| Cabel TV Included: | N |
| Common Elements Included: | N |
| Heat Included: | N |
| Parking Included: | Y |
| Condo Tax Included: | N |
| Building Insurance Included: | N |
| Fireplace/Stove: | N |
| Heat Type: | Forced Air |
| Central Air Conditioning: | Central Air |
| Central Vac: | N |
| Laundry Level: | Syste |
| Ensuite Laundry: | F |
| Sewers: | Sewer |
| Although the information displayed is believed to be accurate, no warranties or representations are made of any kind. |
| IPRO REALTY LTD. |
|
|

Vishal Sharma
Broker
Dir:
416-627-6612
Bus:
905-673-8500
| Book Showing | Email a Friend |
Jump To:
At a Glance:
| Type: | Freehold - Detached |
| Area: | Peel |
| Municipality: | Mississauga |
| Neighbourhood: | Hurontario |
| Style: | 2-Storey |
| Beds: | 2 |
| Baths: | 1 |
| Fireplace: | N |
| Pool: | None |
Locatin Map:

