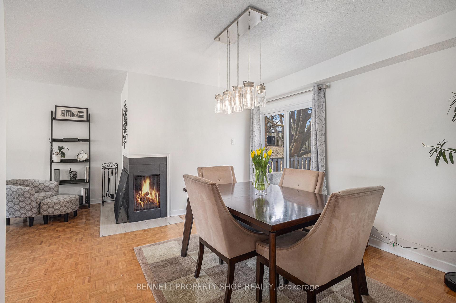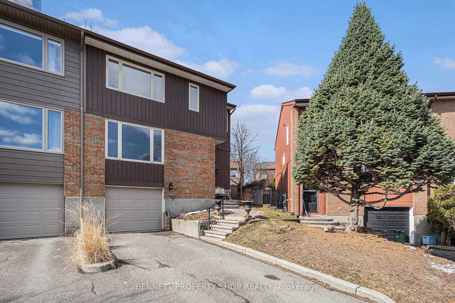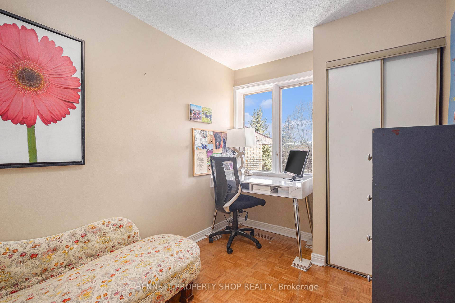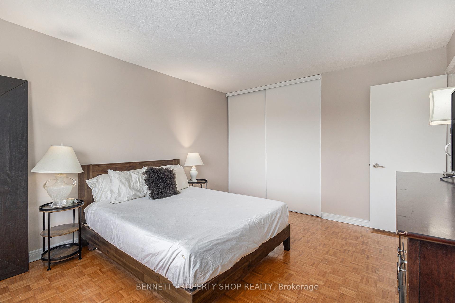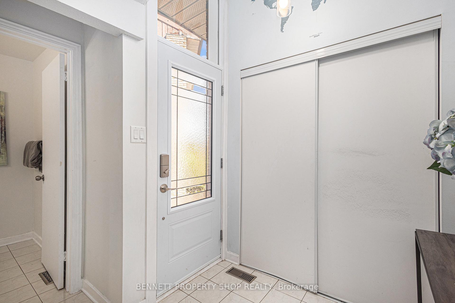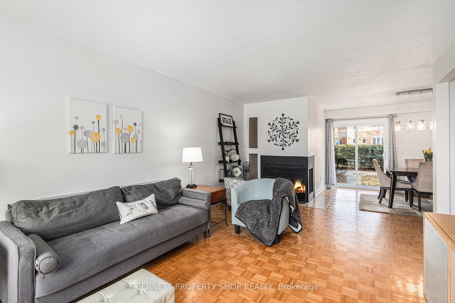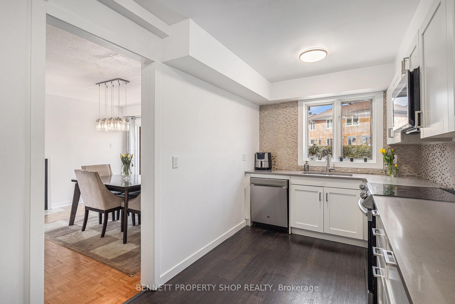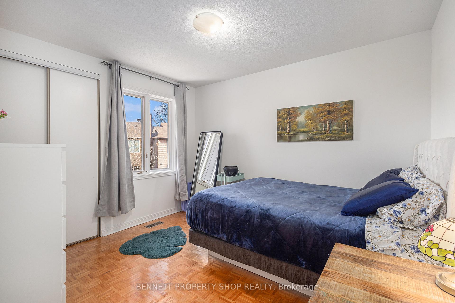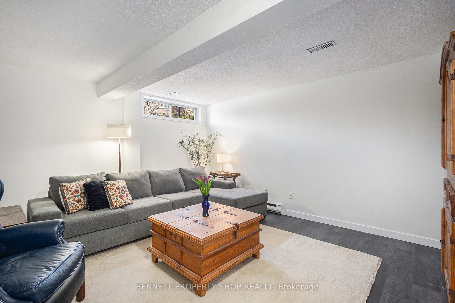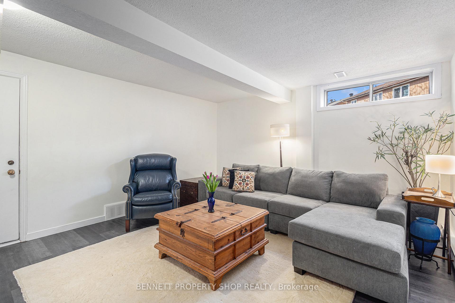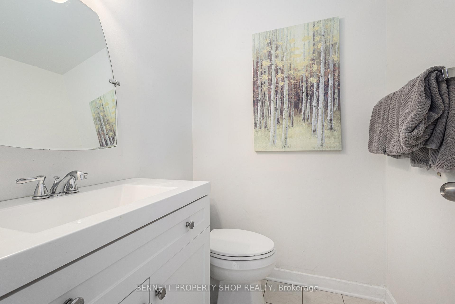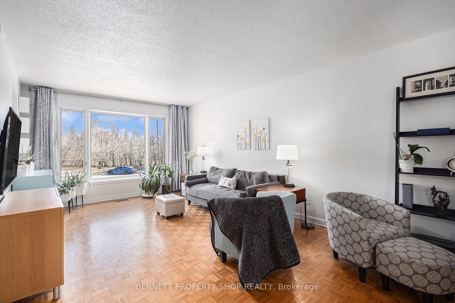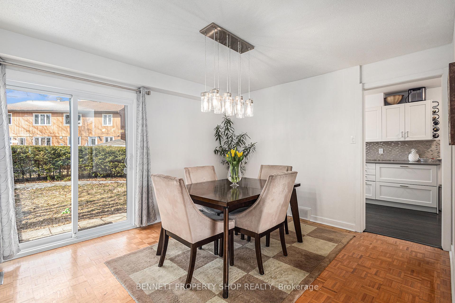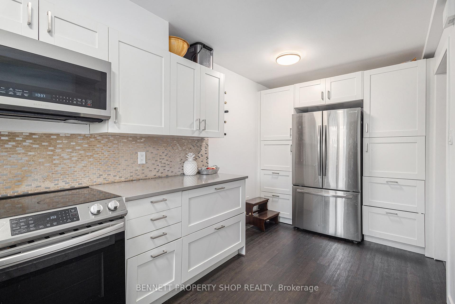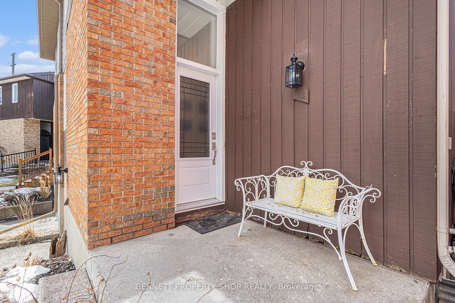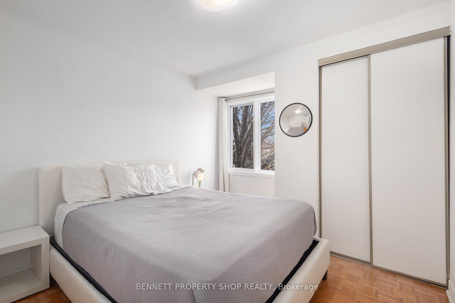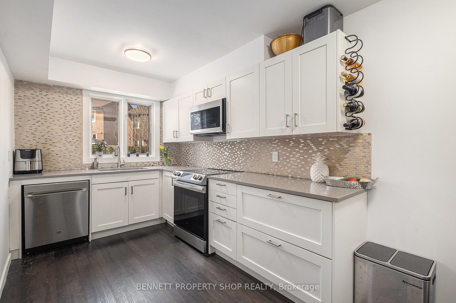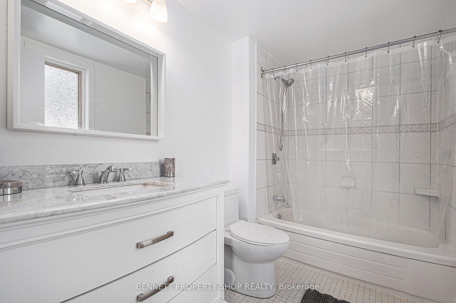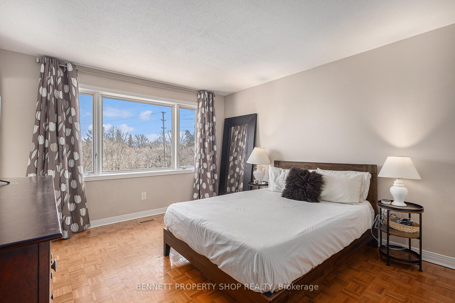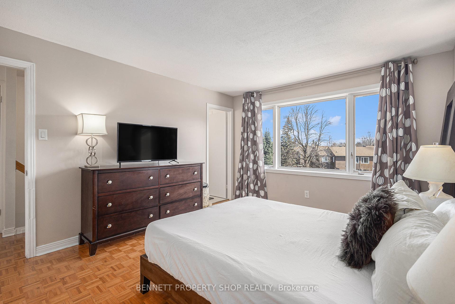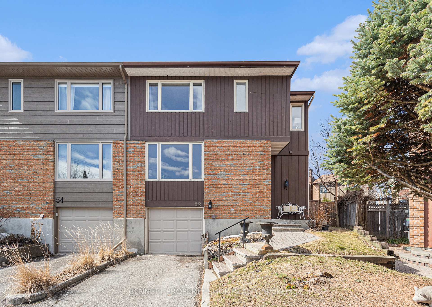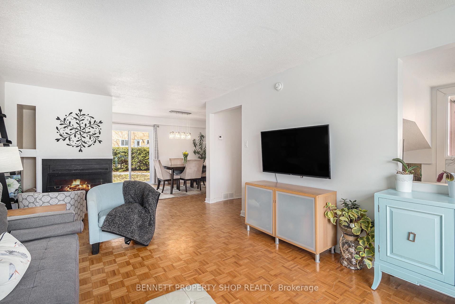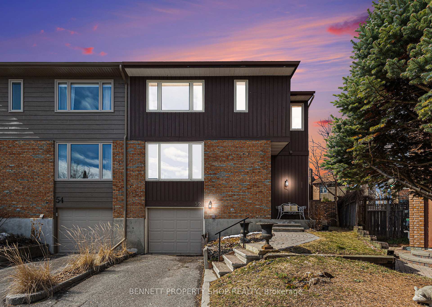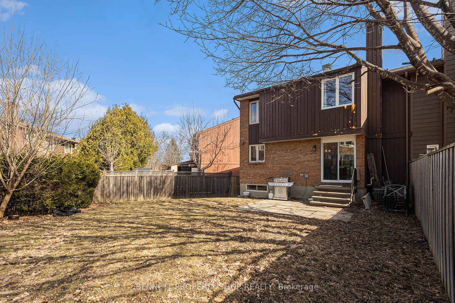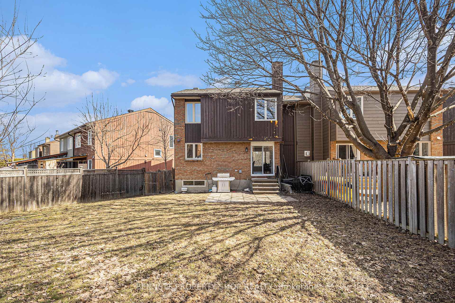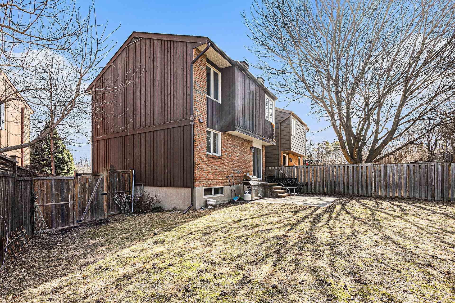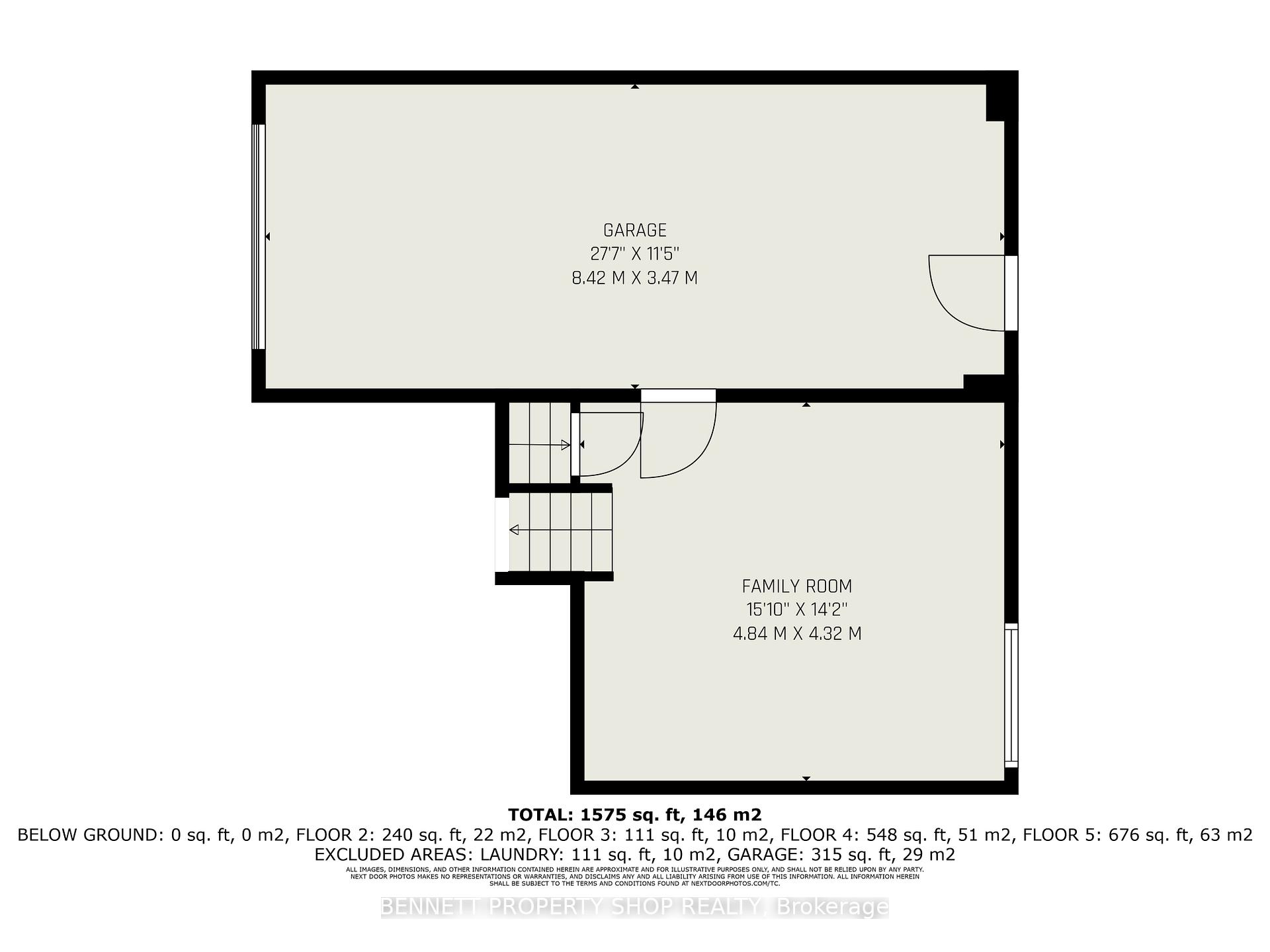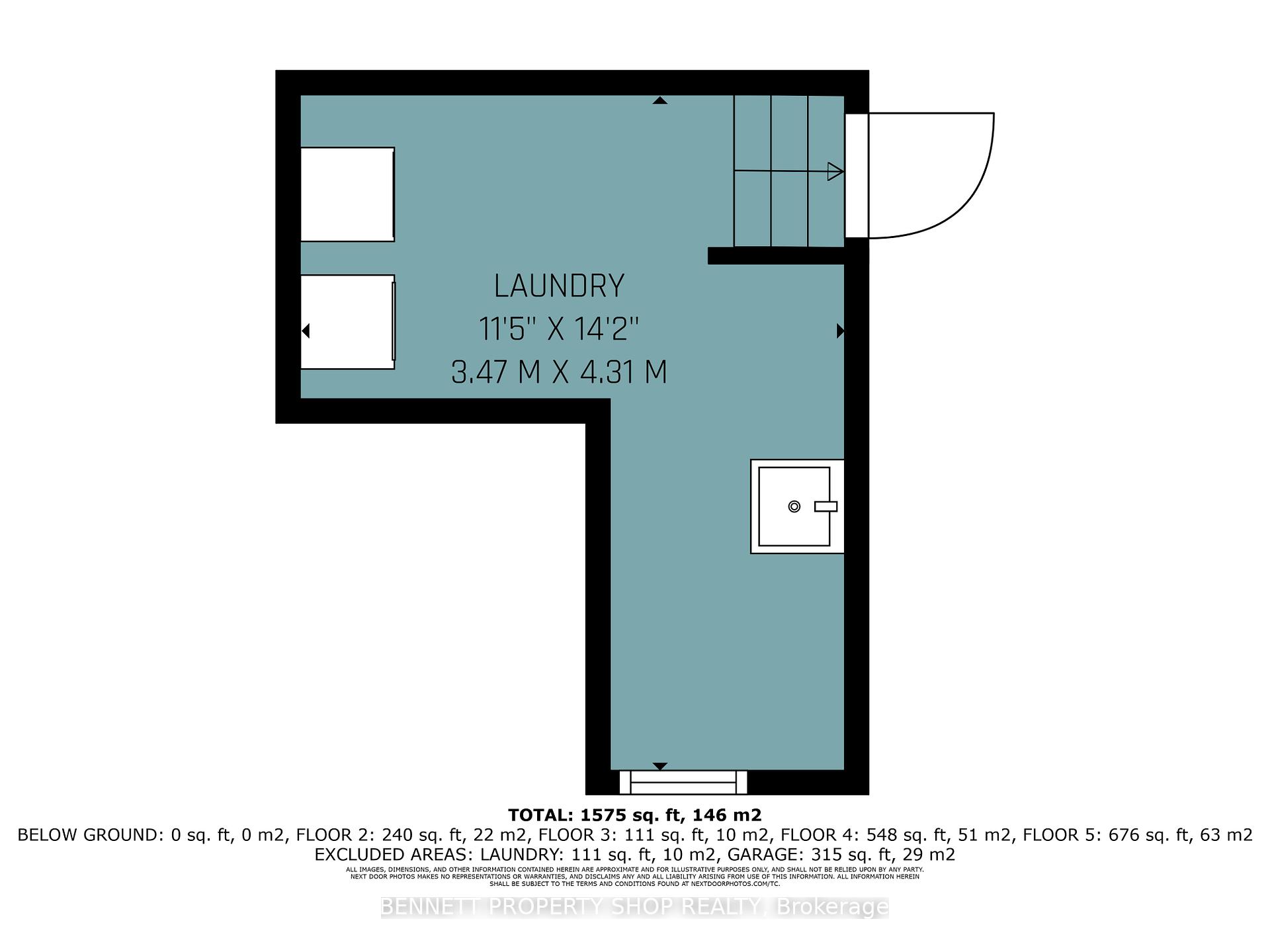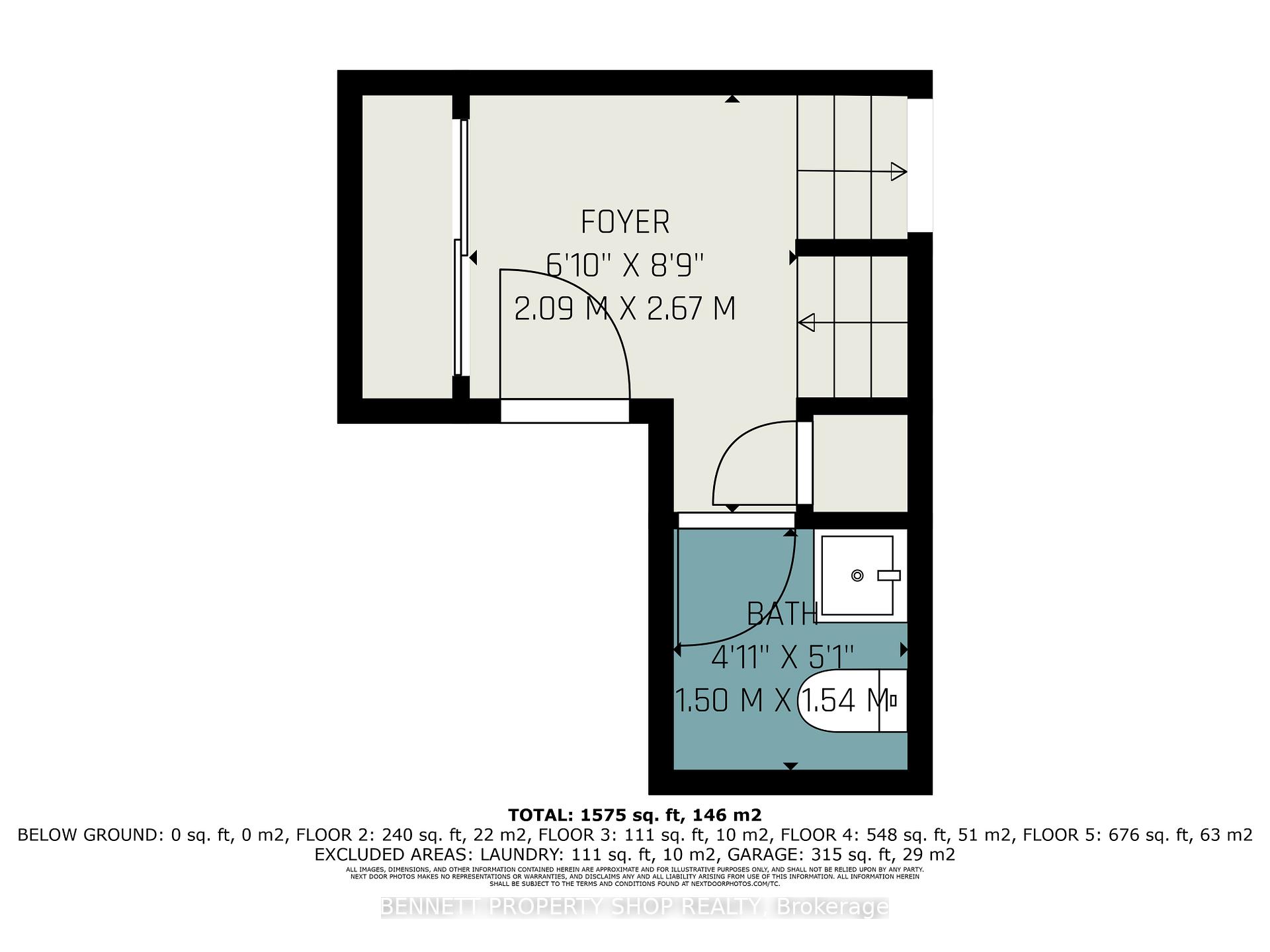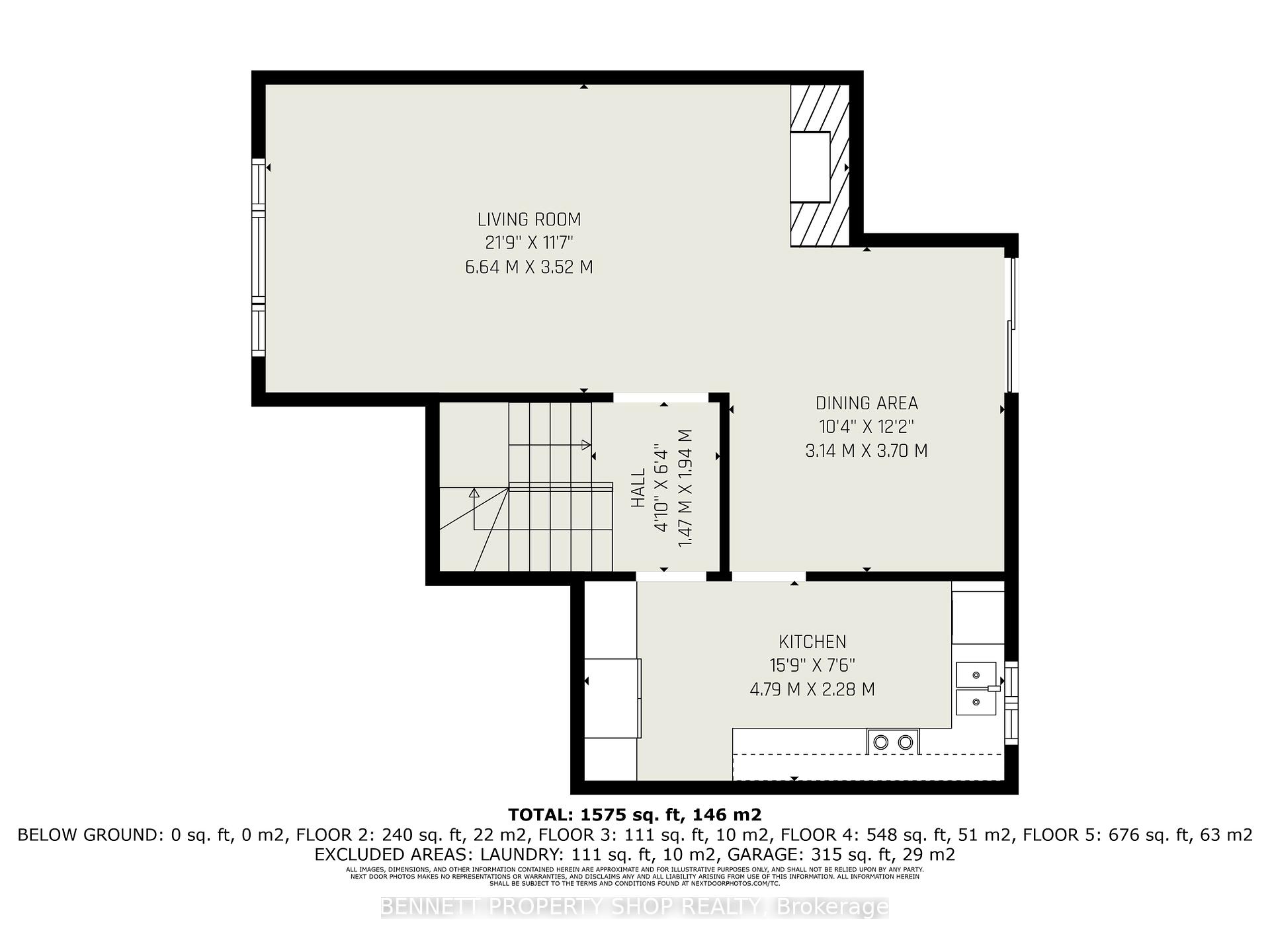$699,900
Available - For Sale
Listing ID: X12127964
52 Sandhurst Cour , Billings Bridge - Riverside Park and Are, K1V 9V4, Ottawa
| Nestled on a tranquil cul-du-sac & located just minutes from the serene shores of Mooney's Bay, this wonderful semi detached home on an oversized lot is perfect for families & first time home buyers. This location cannot be beat! With easy access to biking on the historic Rideau Canal, summer festivals, swimming, picnicking, dragon boating, kayaking & beach volleyball at Mooney's Bay your family will feel like everyday is a vacation! A wonderful layout with a well designed floor plan, there is ample space for both relaxation & entertainment. A bright & modern kitchen is perfect for preparing family meals where all the aspiring Chef's can get involved & learn how to cook. 4 generous sized bedrooms, 3 baths, a big family room plus a living & dining area ensures lot's of space for the whole gang plus family & friends. So many updates have been done furnace & air conditioner, roof & sheathing, patio door & front door, garage door, owned tankless hot water & a stunning full kitchen renovation. Enjoy the private backyard that is made for a game of soccer or football. With easy access to public transportation, Carleton U, shopping, great schools, the airport, & a short commute to downtown Ottawa this is the spot to live. This family home not only provides a spacious living environment, it also places you in the heart of one of Ottawa's most sought after communities! Come make Riverside Park your next home. Truly a one of a kind community! |
| Price | $699,900 |
| Taxes: | $4470.00 |
| Occupancy: | Owner |
| Address: | 52 Sandhurst Cour , Billings Bridge - Riverside Park and Are, K1V 9V4, Ottawa |
| Directions/Cross Streets: | Flannery & Sandhurst |
| Rooms: | 12 |
| Bedrooms: | 4 |
| Bedrooms +: | 0 |
| Family Room: | T |
| Basement: | Partially Fi |
| Level/Floor | Room | Length(ft) | Width(ft) | Descriptions | |
| Room 1 | Lower | Family Ro | 15.88 | 14.17 | |
| Room 2 | In Between | Laundry | 11.38 | 14.14 | |
| Room 3 | Main | Foyer | 6.86 | 8.76 | |
| Room 4 | Main | Powder Ro | 4.92 | 5.05 | |
| Room 5 | Main | Living Ro | 21.78 | 11.55 | |
| Room 6 | Main | Dining Ro | 10.3 | 12.14 | |
| Room 7 | Main | Kitchen | 15.71 | 7.48 | |
| Room 8 | Second | Primary B | 13.87 | 11.48 | |
| Room 9 | Second | Bathroom | 6.13 | 9.15 | 4 Pc Ensuite |
| Room 10 | Second | Bedroom 2 | 9.97 | 10.23 | |
| Room 11 | Second | Bedroom 3 | 10.82 | 10.23 | |
| Room 12 | Second | Bedroom 4 | 9.48 | 9.35 | |
| Room 13 | Second | Bathroom | 5.38 | 11.55 | 4 Pc Bath |
| Washroom Type | No. of Pieces | Level |
| Washroom Type 1 | 2 | Ground |
| Washroom Type 2 | 4 | Second |
| Washroom Type 3 | 0 | |
| Washroom Type 4 | 0 | |
| Washroom Type 5 | 0 |
| Total Area: | 0.00 |
| Property Type: | Semi-Detached |
| Style: | 3-Storey |
| Exterior: | Brick, Wood |
| Garage Type: | Attached |
| (Parking/)Drive: | Available, |
| Drive Parking Spaces: | 2 |
| Park #1 | |
| Parking Type: | Available, |
| Park #2 | |
| Parking Type: | Available |
| Park #3 | |
| Parking Type: | Tandem |
| Pool: | None |
| Approximatly Square Footage: | 1500-2000 |
| Property Features: | Beach, Cul de Sac/Dead En |
| CAC Included: | N |
| Water Included: | N |
| Cabel TV Included: | N |
| Common Elements Included: | N |
| Heat Included: | N |
| Parking Included: | N |
| Condo Tax Included: | N |
| Building Insurance Included: | N |
| Fireplace/Stove: | Y |
| Heat Type: | Forced Air |
| Central Air Conditioning: | Central Air |
| Central Vac: | N |
| Laundry Level: | Syste |
| Ensuite Laundry: | F |
| Sewers: | Sewer |
$
%
Years
This calculator is for demonstration purposes only. Always consult a professional
financial advisor before making personal financial decisions.
| Although the information displayed is believed to be accurate, no warranties or representations are made of any kind. |
| BENNETT PROPERTY SHOP REALTY |
|
|

Vishal Sharma
Broker
Dir:
416-627-6612
Bus:
905-673-8500
| Book Showing | Email a Friend |
Jump To:
At a Glance:
| Type: | Freehold - Semi-Detached |
| Area: | Ottawa |
| Municipality: | Billings Bridge - Riverside Park and Are |
| Neighbourhood: | 4604 - Mooneys Bay/Riverside Park |
| Style: | 3-Storey |
| Tax: | $4,470 |
| Beds: | 4 |
| Baths: | 3 |
| Fireplace: | Y |
| Pool: | None |
Locatin Map:
Payment Calculator:


