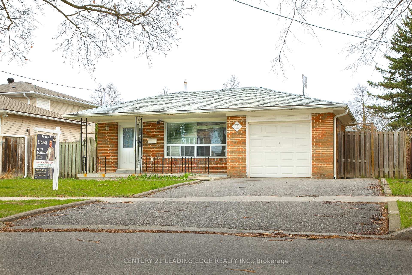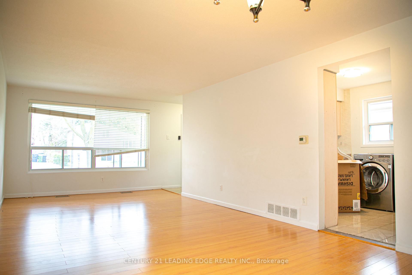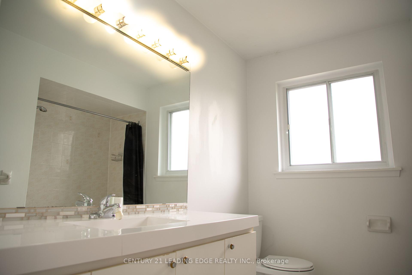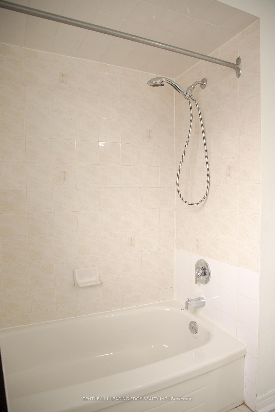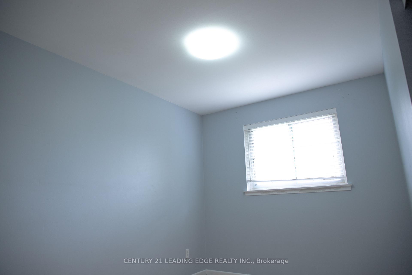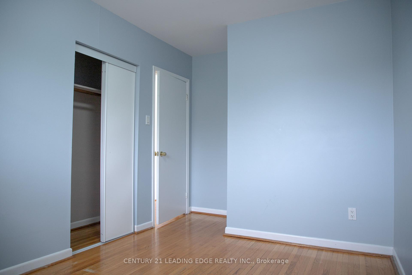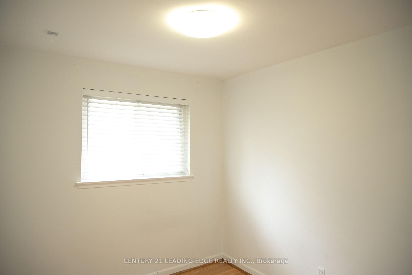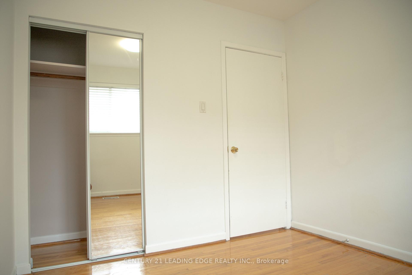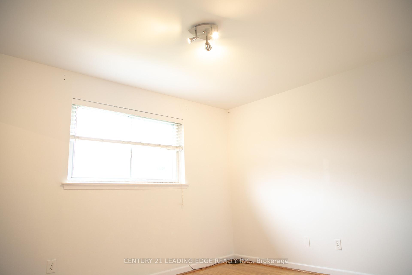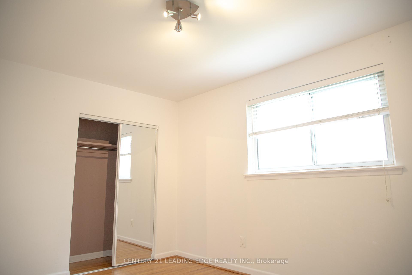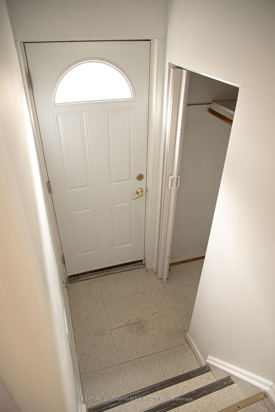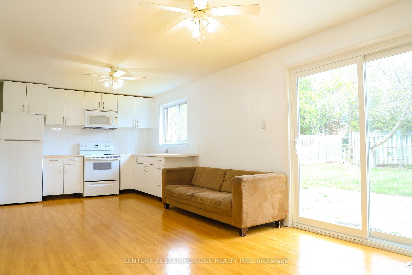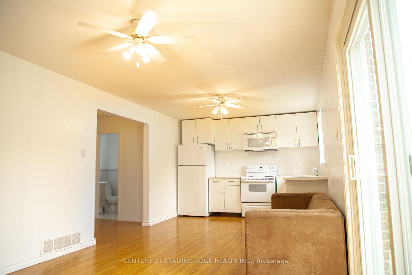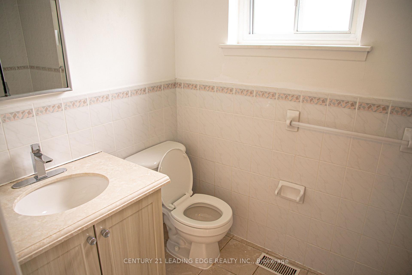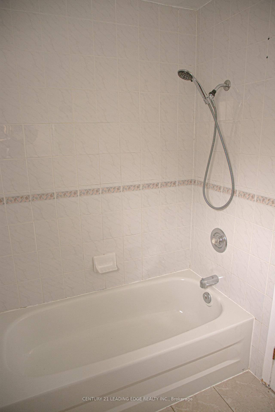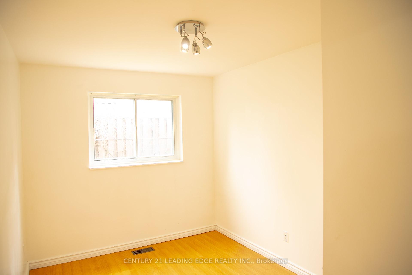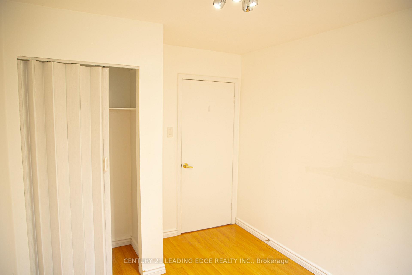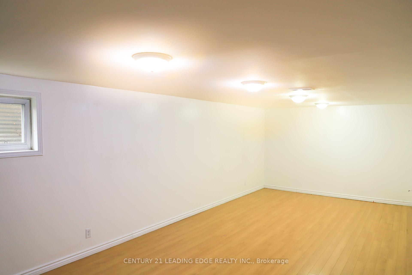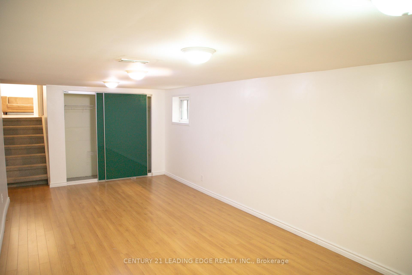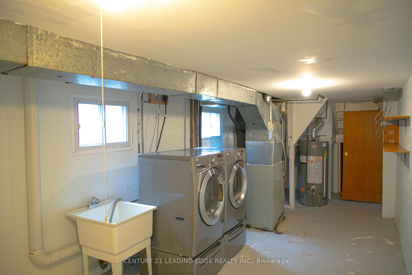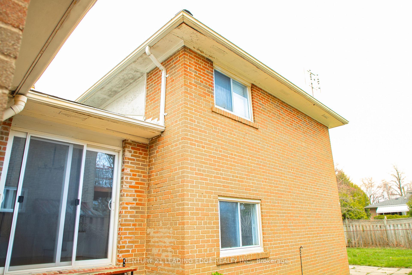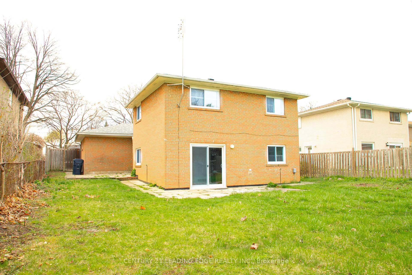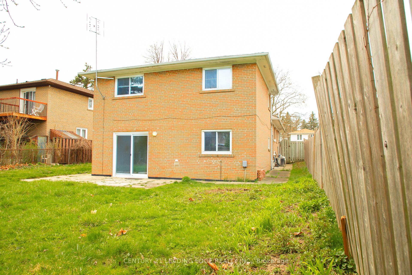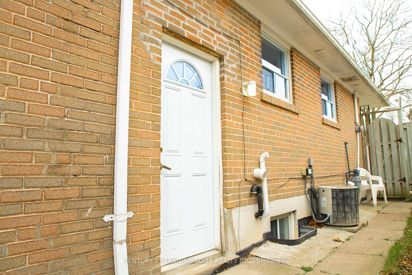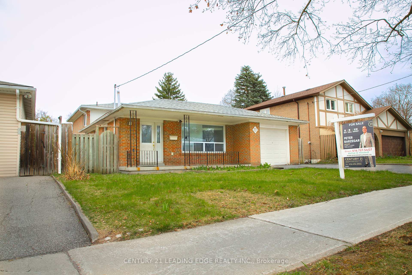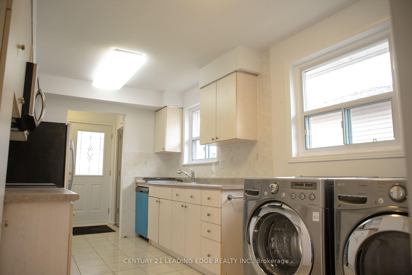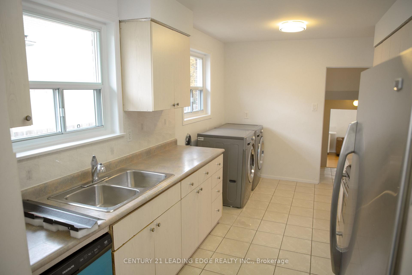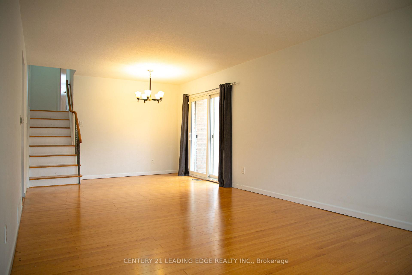$5,000
Available - For Rent
Listing ID: C12144726
23 Lesgay Cres , Toronto, M2J 2H9, Toronto
| FOR LEASE ENTIRE HOME AT 23 LESGAY CRESCENT! Unbeatable Location - Minutes to Sheppard Subway, 401 & North York General! Welcome to this spacious and well-maintained home now available for lease in its entirety main level and basement included! Enjoy generous living and dining areas, a bright kitchen with stainless steel appliances, and three bedrooms on the upper level with beautiful hardwood flooring throughout. The basement features a private rear entrance and offers a self-contained suite with its own kitchen, bathroom, bedroom, and laundry ideal for extended families or multi-generational living. Walk-out access to the lush backyard from both the dining room and basement kitchen! Two sets of washers & dryers convenience on both levels! Family-friendly neighborhood with parks, shopping, transit & top schools nearby. |
| Price | $5,000 |
| Taxes: | $0.00 |
| Occupancy: | Vacant |
| Address: | 23 Lesgay Cres , Toronto, M2J 2H9, Toronto |
| Acreage: | < .50 |
| Directions/Cross Streets: | Leslie & Sheppard |
| Rooms: | 9 |
| Bedrooms: | 3 |
| Bedrooms +: | 2 |
| Family Room: | T |
| Basement: | Separate Ent, Finished |
| Furnished: | Part |
| Level/Floor | Room | Length(ft) | Width(ft) | Descriptions | |
| Room 1 | Main | Living Ro | 11.91 | 9.87 | Laminate, Picture Window, Combined w/Dining |
| Room 2 | Main | Dining Ro | 11.91 | 15.28 | Laminate, Window, Combined w/Living |
| Room 3 | Main | Kitchen | 8.5 | 14.96 | Ceramic Floor, Eat-in Kitchen, Stainless Steel Appl |
| Room 4 | Upper | Primary B | 12.96 | 10.3 | Laminate, Closet |
| Room 5 | Upper | Bedroom 2 | 10.53 | 8.89 | Laminate, Closet |
| Room 6 | Upper | Bedroom 3 | 12 | 8.63 | Laminate, Closet |
| Room 7 | Lower | Bedroom 4 | 11.81 | 8.4 | Laminate, Closet, Panelled |
| Room 8 | Lower | Family Ro | 24.3 | 10.73 | Laminate, W/O To Patio, Gas Fireplace |
| Room 9 | Basement | Recreatio | 11.32 | 25.12 | Broadloom |
| Washroom Type | No. of Pieces | Level |
| Washroom Type 1 | 4 | Main |
| Washroom Type 2 | 3 | Lower |
| Washroom Type 3 | 0 | |
| Washroom Type 4 | 0 | |
| Washroom Type 5 | 0 |
| Total Area: | 0.00 |
| Property Type: | Detached |
| Style: | Backsplit 4 |
| Exterior: | Brick |
| Garage Type: | Attached |
| (Parking/)Drive: | Private Do |
| Drive Parking Spaces: | 3 |
| Park #1 | |
| Parking Type: | Private Do |
| Park #2 | |
| Parking Type: | Private Do |
| Pool: | None |
| Laundry Access: | Other |
| Approximatly Square Footage: | 1500-2000 |
| Property Features: | Park, School |
| CAC Included: | N |
| Water Included: | N |
| Cabel TV Included: | N |
| Common Elements Included: | N |
| Heat Included: | N |
| Parking Included: | N |
| Condo Tax Included: | N |
| Building Insurance Included: | N |
| Fireplace/Stove: | Y |
| Heat Type: | Forced Air |
| Central Air Conditioning: | Central Air |
| Central Vac: | N |
| Laundry Level: | Syste |
| Ensuite Laundry: | F |
| Elevator Lift: | False |
| Sewers: | Sewer |
| Although the information displayed is believed to be accurate, no warranties or representations are made of any kind. |
| CENTURY 21 LEADING EDGE REALTY INC. |
|
|

Vishal Sharma
Broker
Dir:
416-627-6612
Bus:
905-673-8500
| Book Showing | Email a Friend |
Jump To:
At a Glance:
| Type: | Freehold - Detached |
| Area: | Toronto |
| Municipality: | Toronto C15 |
| Neighbourhood: | Don Valley Village |
| Style: | Backsplit 4 |
| Beds: | 3+2 |
| Baths: | 2 |
| Fireplace: | Y |
| Pool: | None |
Locatin Map:

