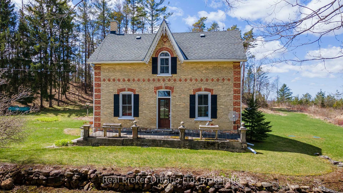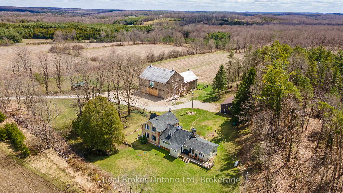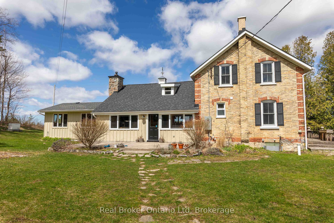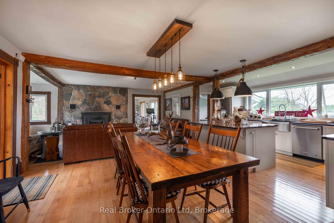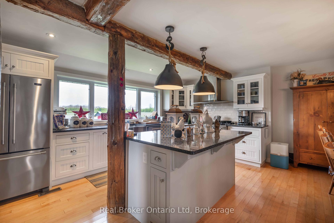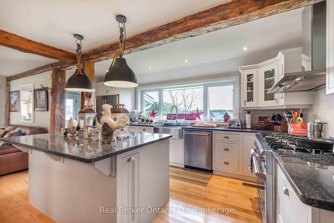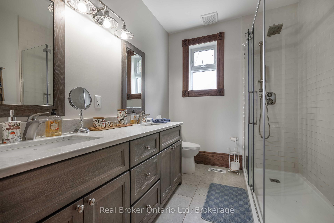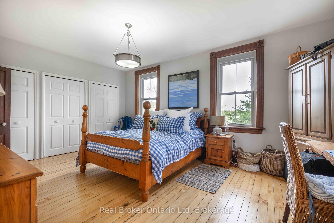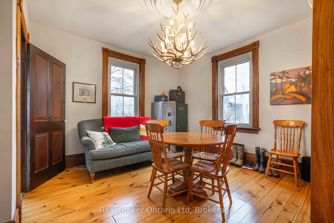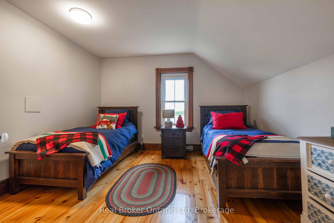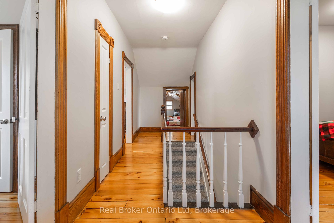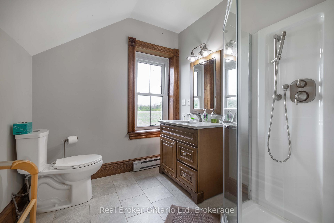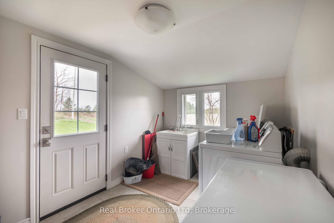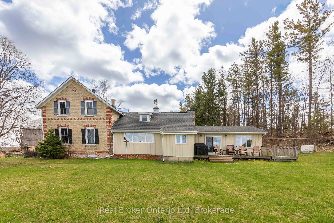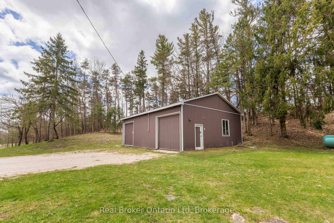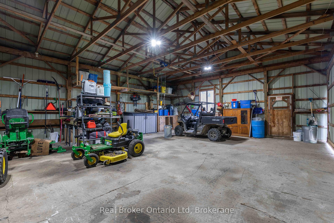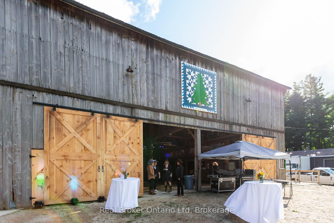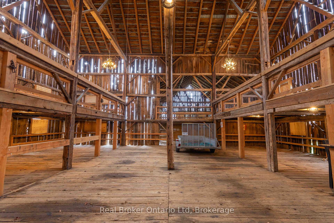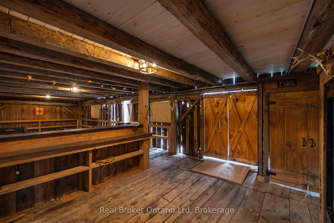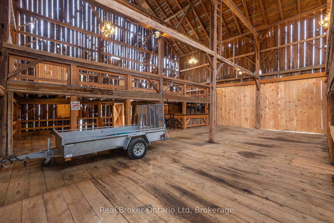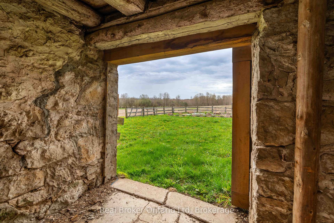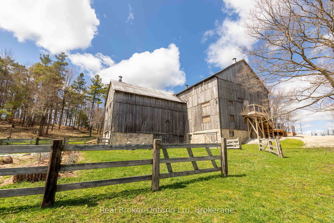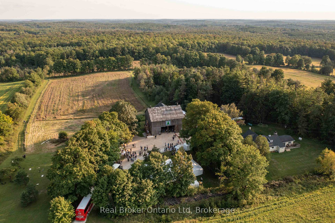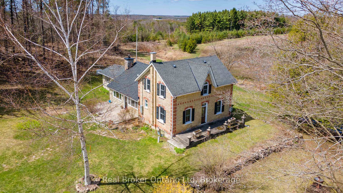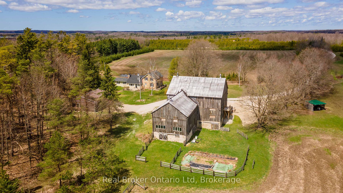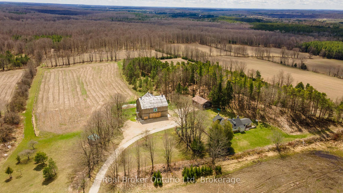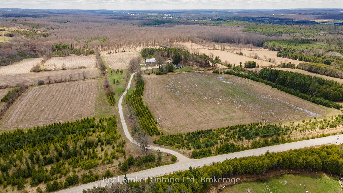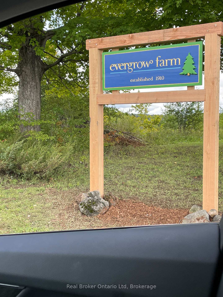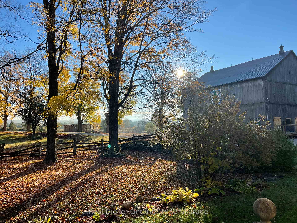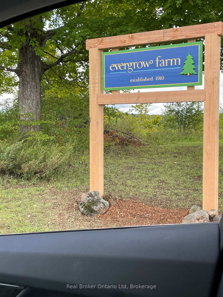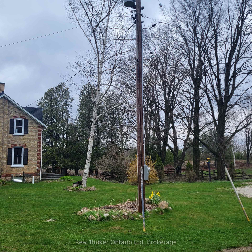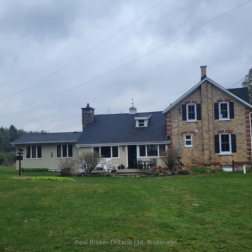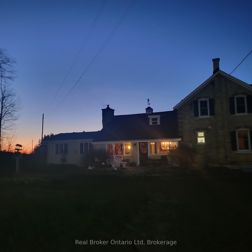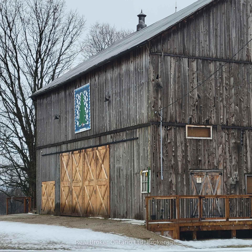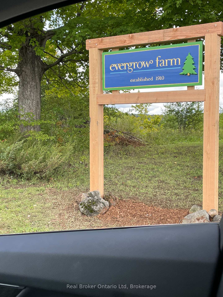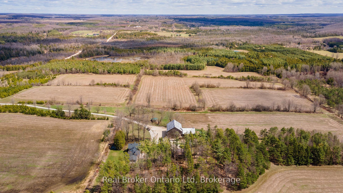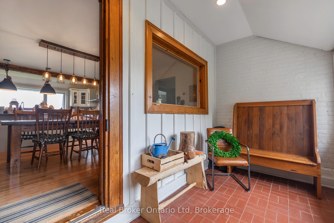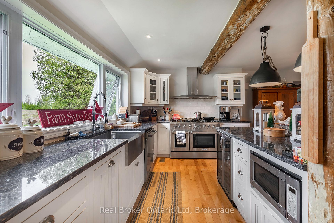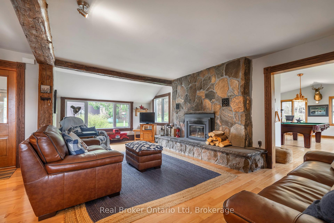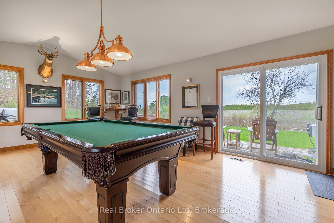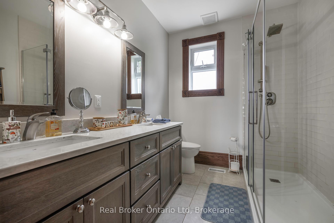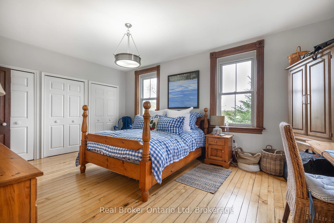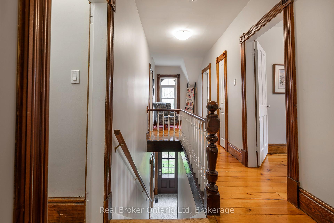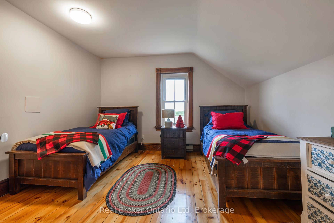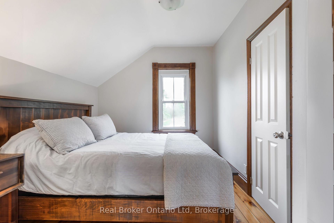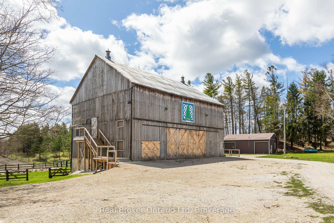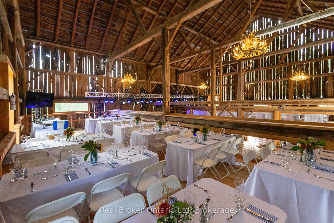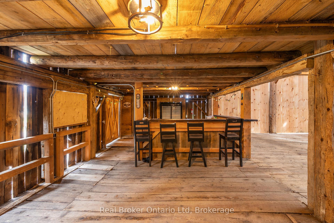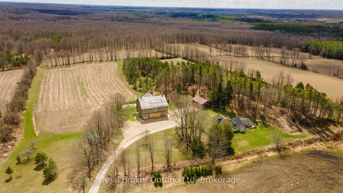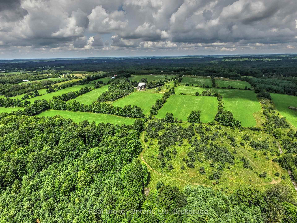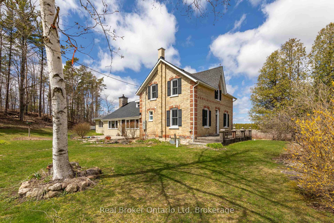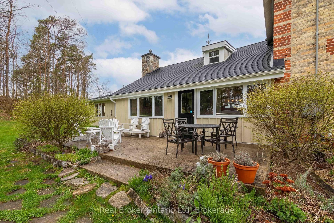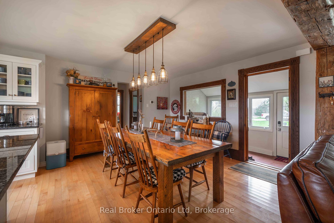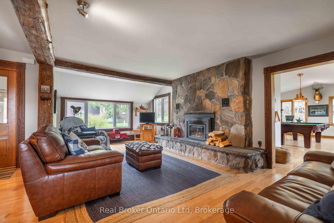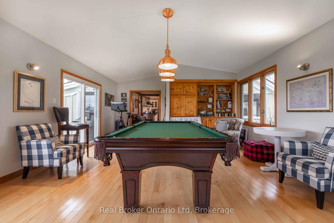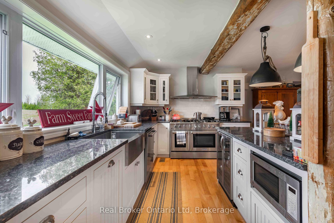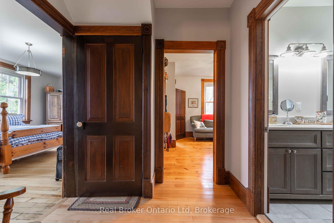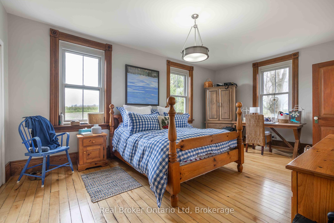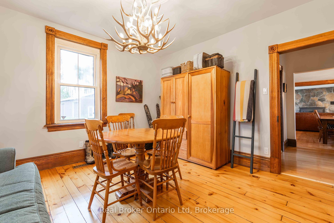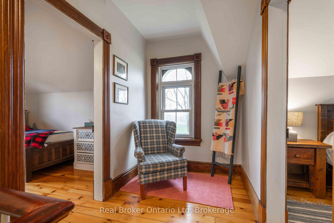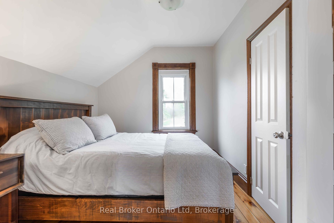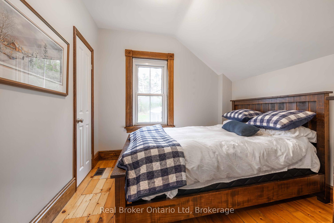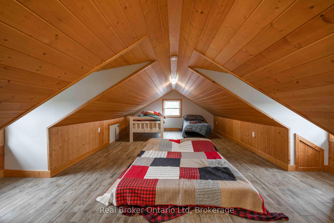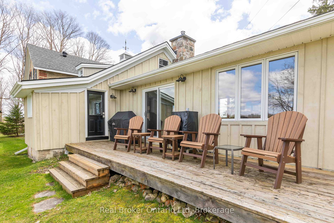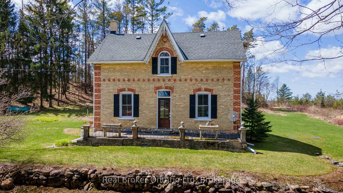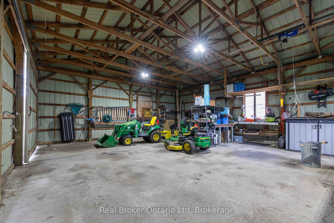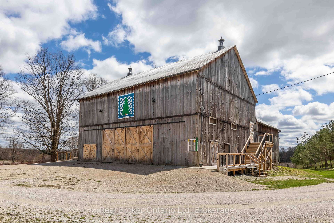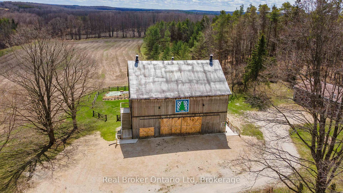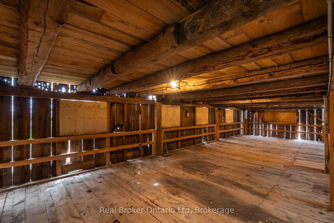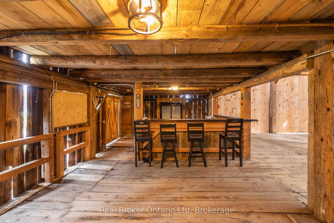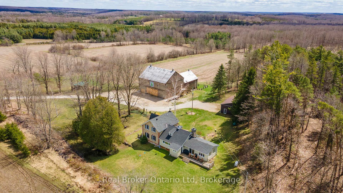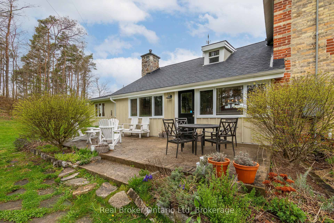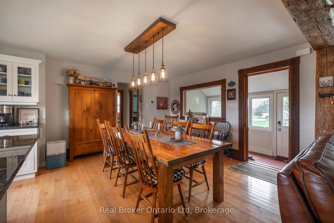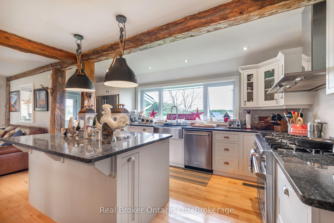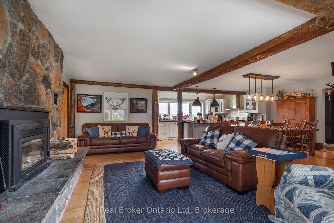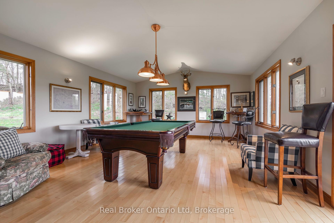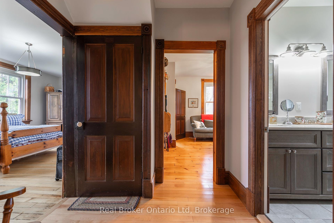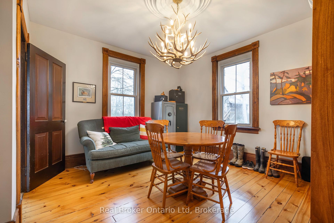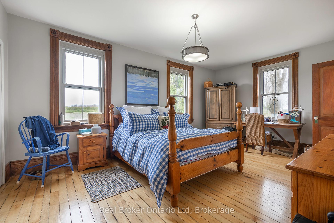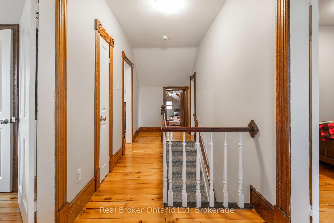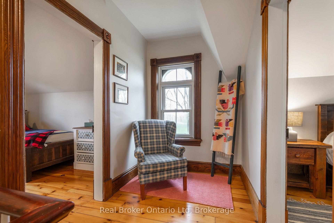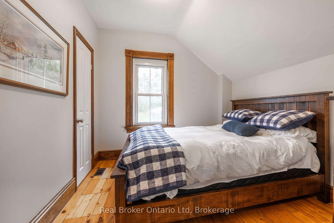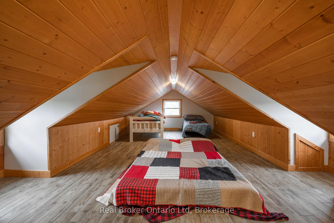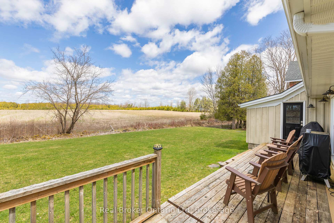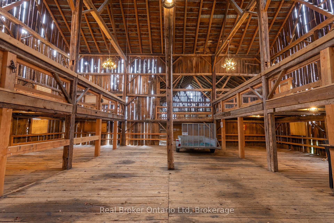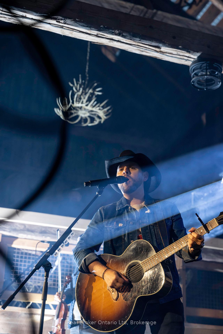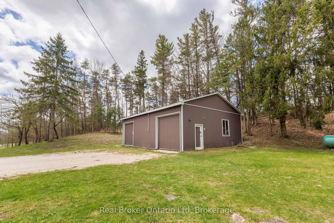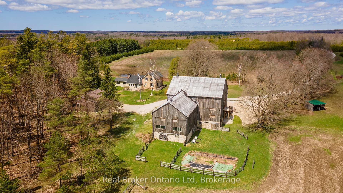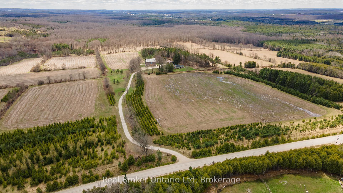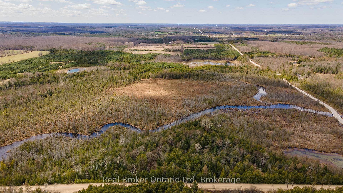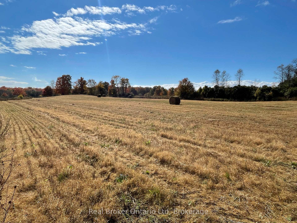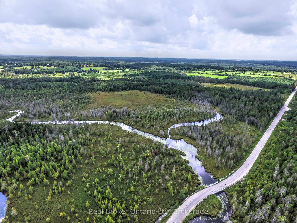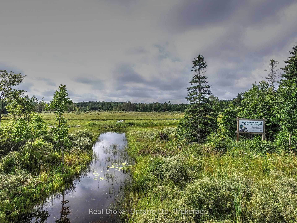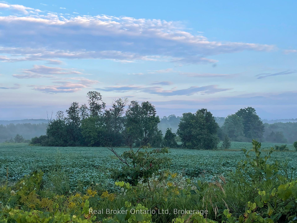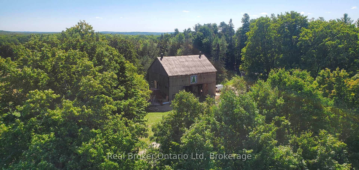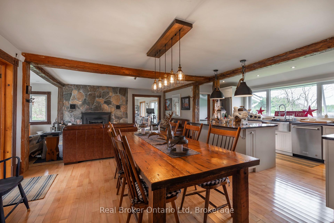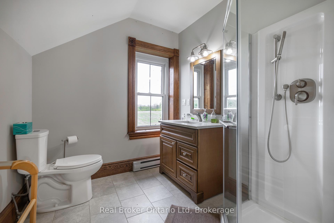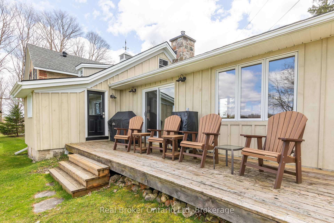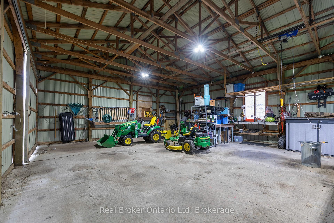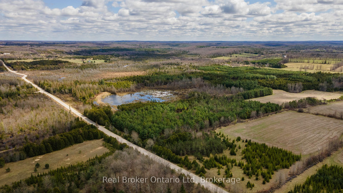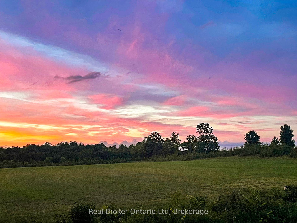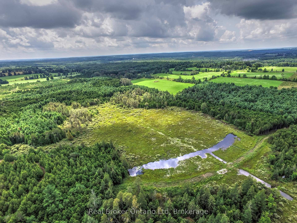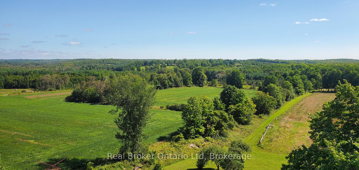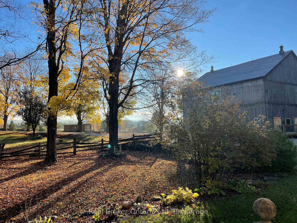$2,000,000
Available - For Sale
Listing ID: X12144734
563158 Glenelg Holland Town , West Grey, N0G 1R0, Grey County
| Welcome to 215 acres of peaceful countryside, where rolling hills, fertile fields, and the gentle flow of the Styx River create a setting that feels like home the moment you arrive. With 45 acres of arable land, a serene Ducks Unlimited pond, and a hilltop homestead offering sweeping views, every inch of this property invites you to slow down and breathe it all in. The classic bank barn adds both character and opportunity whether for animals or your next big idea. If you've been waiting for the right place to reconnect with nature and possibility, this might just be it. Private tours available by appointment. |
| Price | $2,000,000 |
| Taxes: | $5144.82 |
| Occupancy: | Owner |
| Address: | 563158 Glenelg Holland Town , West Grey, N0G 1R0, Grey County |
| Acreage: | 100 + |
| Directions/Cross Streets: | Hwy 6 |
| Rooms: | 13 |
| Bedrooms: | 4 |
| Bedrooms +: | 0 |
| Family Room: | T |
| Basement: | Partial Base, Unfinished |
| Level/Floor | Room | Length(ft) | Width(ft) | Descriptions | |
| Room 1 | Main | Living Ro | 19.65 | 16.01 | |
| Room 2 | Main | Kitchen | 16.5 | 10 | |
| Room 3 | Main | Family Ro | 22.66 | 12.17 | |
| Room 4 | Main | Primary B | 18.5 | 12.23 | |
| Room 5 | Main | Bathroom | 4 Pc Bath | ||
| Room 6 | Main | Office | 12.07 | 13.42 | |
| Room 7 | Main | Dining Ro | 12 | 12.23 | |
| Room 8 | Main | Foyer | 6.43 | 12.92 | |
| Room 9 | Second | Bedroom 2 | 9.91 | 9.41 | |
| Room 10 | Second | Bedroom 3 | 12.07 | 12.99 | |
| Room 11 | Second | Bedroom 4 | 9.91 | 8.99 | |
| Room 12 | Second | Bathroom | 3 Pc Bath | ||
| Room 13 | Second | Loft | 25.42 | 12.4 |
| Washroom Type | No. of Pieces | Level |
| Washroom Type 1 | 3 | Second |
| Washroom Type 2 | 4 | Main |
| Washroom Type 3 | 0 | |
| Washroom Type 4 | 0 | |
| Washroom Type 5 | 0 |
| Total Area: | 0.00 |
| Property Type: | Detached |
| Style: | 2-Storey |
| Exterior: | Brick, Wood |
| Garage Type: | None |
| (Parking/)Drive: | Private |
| Drive Parking Spaces: | 10 |
| Park #1 | |
| Parking Type: | Private |
| Park #2 | |
| Parking Type: | Private |
| Pool: | None |
| Other Structures: | Barn, Shed |
| Approximatly Square Footage: | 1500-2000 |
| CAC Included: | N |
| Water Included: | N |
| Cabel TV Included: | N |
| Common Elements Included: | N |
| Heat Included: | N |
| Parking Included: | N |
| Condo Tax Included: | N |
| Building Insurance Included: | N |
| Fireplace/Stove: | Y |
| Heat Type: | Forced Air |
| Central Air Conditioning: | None |
| Central Vac: | N |
| Laundry Level: | Syste |
| Ensuite Laundry: | F |
| Elevator Lift: | False |
| Sewers: | Septic |
| Water: | Dug Well |
| Water Supply Types: | Dug Well |
| Utilities-Hydro: | Y |
$
%
Years
This calculator is for demonstration purposes only. Always consult a professional
financial advisor before making personal financial decisions.
| Although the information displayed is believed to be accurate, no warranties or representations are made of any kind. |
| Real Broker Ontario Ltd |
|
|

Vishal Sharma
Broker
Dir:
416-627-6612
Bus:
905-673-8500
| Book Showing | Email a Friend |
Jump To:
At a Glance:
| Type: | Freehold - Detached |
| Area: | Grey County |
| Municipality: | West Grey |
| Neighbourhood: | West Grey |
| Style: | 2-Storey |
| Tax: | $5,144.82 |
| Beds: | 4 |
| Baths: | 2 |
| Fireplace: | Y |
| Pool: | None |
Locatin Map:
Payment Calculator:

