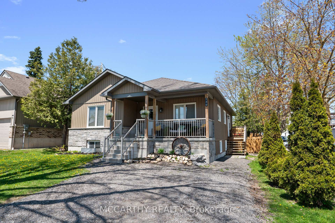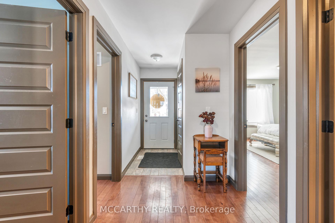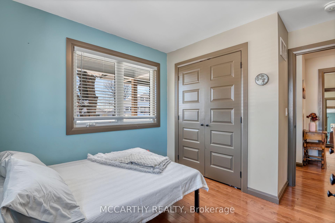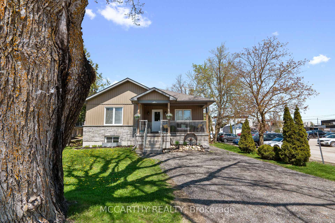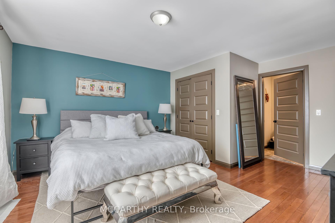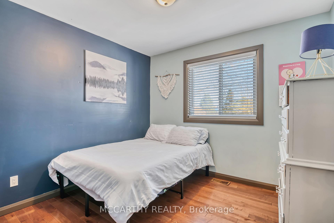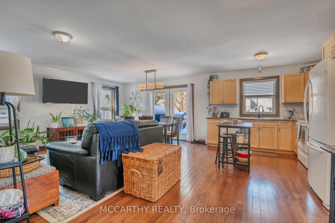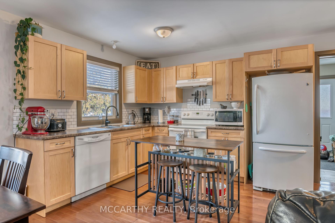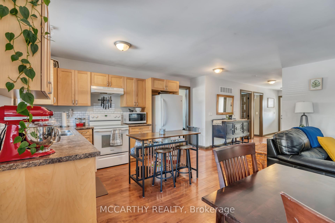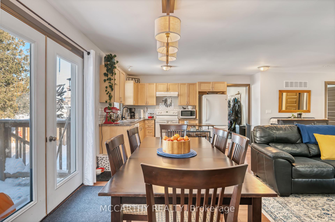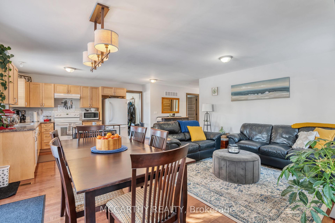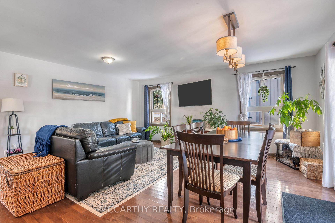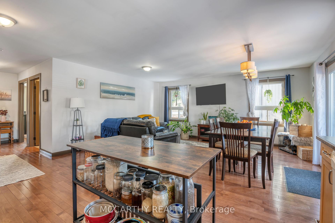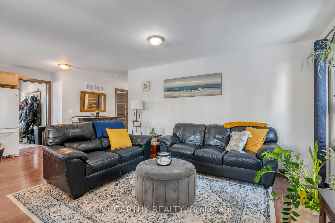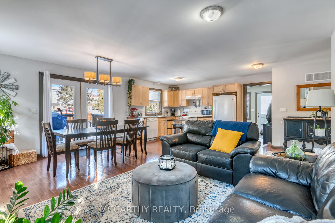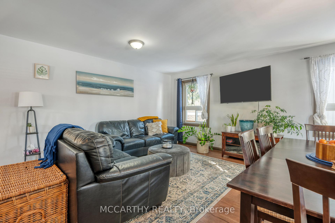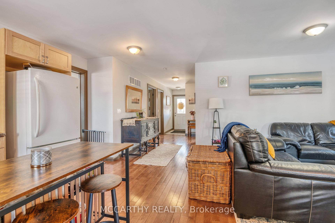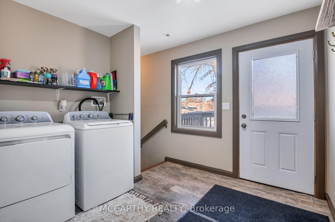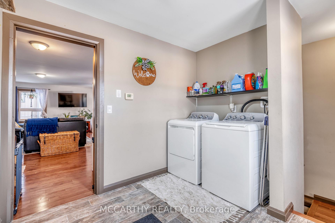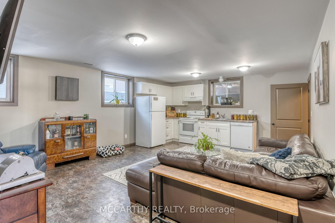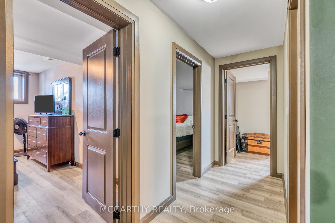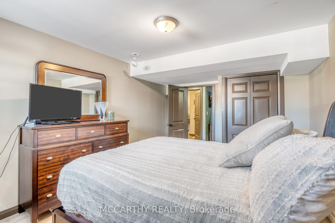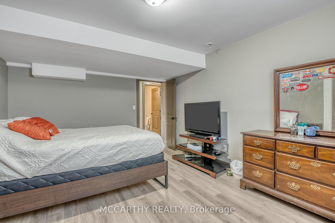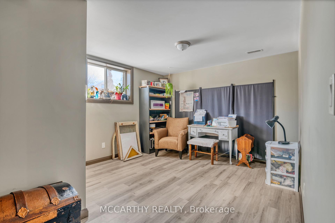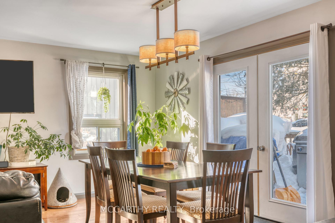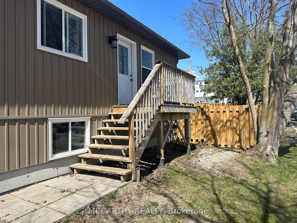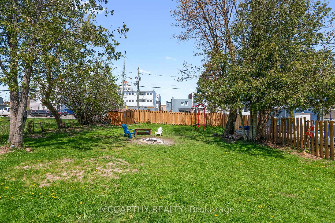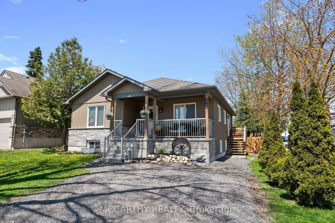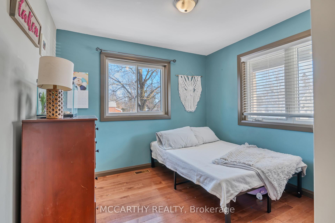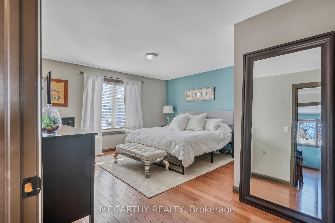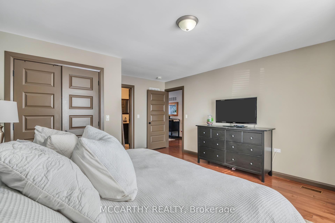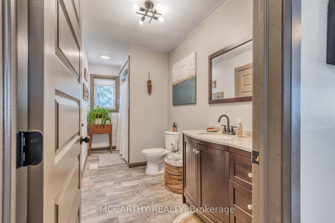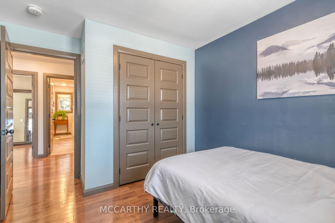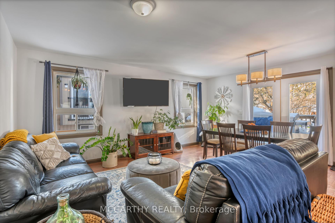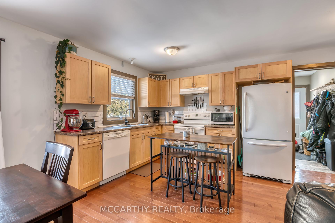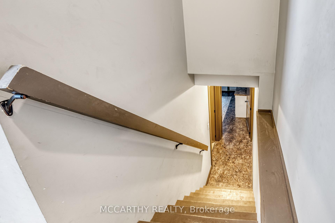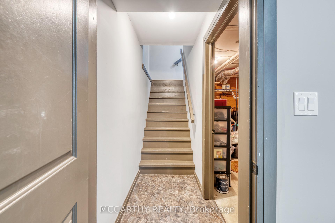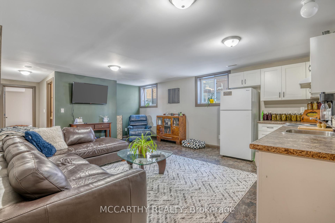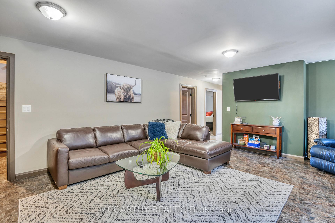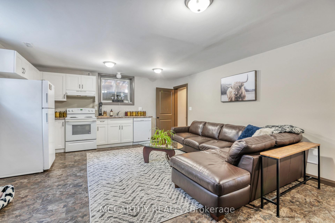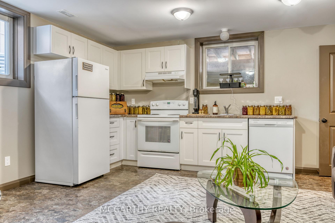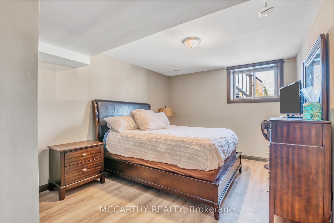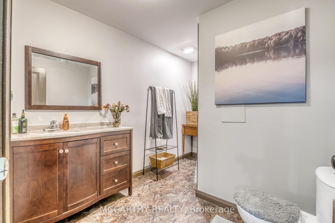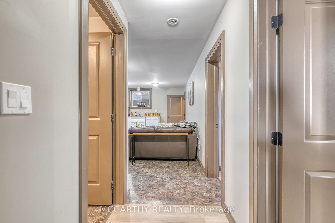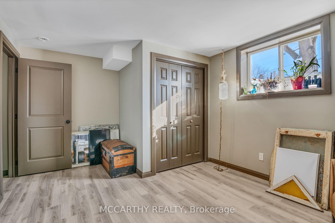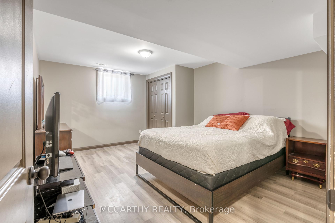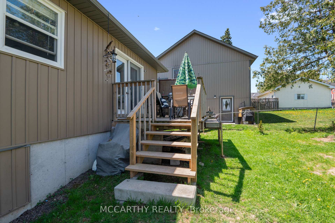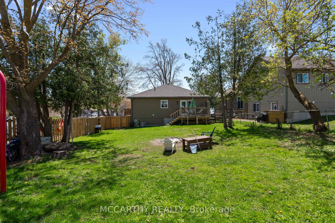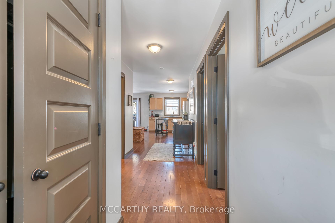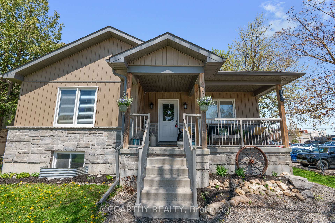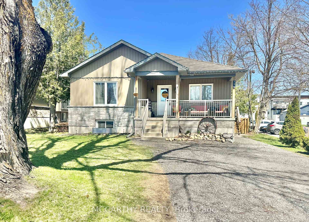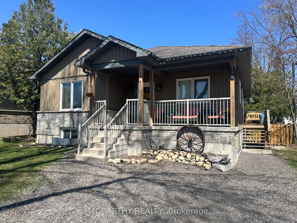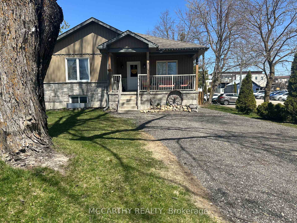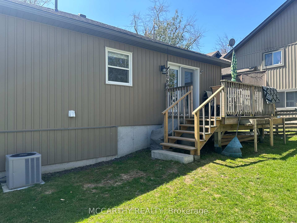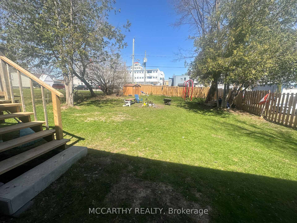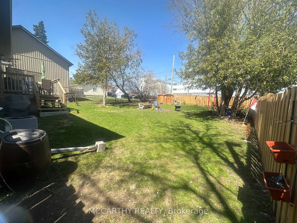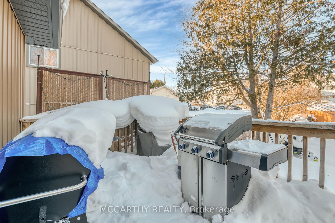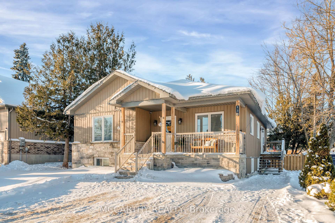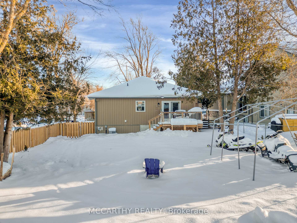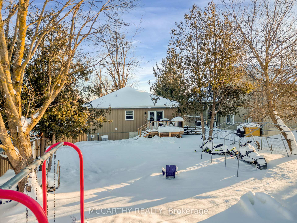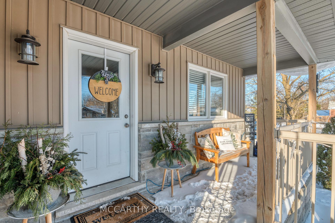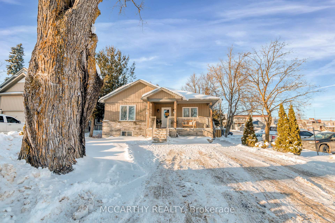$799,000
Available - For Sale
Listing ID: X12142875
130 Wellington Stre North , Shelburne, L9V 2Y1, Dufferin
| Welcome to this 6 bedroom bungalow (Built in 2016) , perfectly designed for multi-family living or as a lucrative income-generating investment! This home features 3 spacious bedrooms on the upper floor and an additional 3 large bedrooms downstairs. One of the standout features of this home is the separate entrance to the downstairs apartment ensuring complete privacy for its occupants. The layout is thoughtfully crafted, maximizing natural light and comfort throughout. Enjoy the convenience of two distinct living areas, each with its own kitchen and 4piece bath, making this property an exceptional opportunity for both personal use and investment potential. Don't miss out on this versatile home close to downtown Shelburne. Schedule a showing today and discover the possibilities that await! |
| Price | $799,000 |
| Taxes: | $4591.85 |
| Occupancy: | Owner |
| Address: | 130 Wellington Stre North , Shelburne, L9V 2Y1, Dufferin |
| Directions/Cross Streets: | Main Street/Wellington |
| Rooms: | 6 |
| Rooms +: | 5 |
| Bedrooms: | 3 |
| Bedrooms +: | 3 |
| Family Room: | F |
| Basement: | Separate Ent, Finished |
| Level/Floor | Room | Length(ft) | Width(ft) | Descriptions | |
| Room 1 | Main | Foyer | 16.79 | 5.97 | Double Closet, Hardwood Floor |
| Room 2 | Main | Kitchen | 15.38 | 7.81 | Combined w/Dining, Hardwood Floor, Walk-Out |
| Room 3 | Main | Living Ro | 13.94 | 8.33 | Combined w/Kitchen, Hardwood Floor, Large Window |
| Room 4 | Main | Primary B | 13.64 | 16.17 | Closet, Hardwood Floor, Semi Ensuite |
| Room 5 | Main | Bedroom 2 | 10.99 | 9.94 | Closet, Hardwood Floor, Large Window |
| Room 6 | Main | Bedroom 3 | 10.99 | 9.84 | Closet, Hardwood Floor, Large Window |
| Room 7 | Main | Mud Room | 8.46 | 8.59 | Walk-Out, Combined w/Laundry, Tile Floor |
| Room 8 | Lower | Kitchen | 15.38 | 7.81 | Above Grade Window, Combined w/Living, Laminate |
| Room 9 | Lower | Living Ro | 15.38 | 12.99 | Above Grade Window, Combined w/Kitchen, Laminate |
| Room 10 | Lower | Bedroom 4 | 15.55 | 12.23 | Above Grade Window, Closet, Laminate |
| Room 11 | Lower | Bedroom 5 | 15.51 | 10.76 | Above Grade Window, Closet, Laminate |
| Room 12 | Lower | Bedroom | 15.38 | 11.68 | Above Grade Window, Closet, Laminate |
| Washroom Type | No. of Pieces | Level |
| Washroom Type 1 | 4 | Main |
| Washroom Type 2 | 4 | Lower |
| Washroom Type 3 | 0 | |
| Washroom Type 4 | 0 | |
| Washroom Type 5 | 0 |
| Total Area: | 0.00 |
| Approximatly Age: | 6-15 |
| Property Type: | Detached |
| Style: | Bungalow |
| Exterior: | Vinyl Siding, Stone |
| Garage Type: | None |
| (Parking/)Drive: | Private Do |
| Drive Parking Spaces: | 4 |
| Park #1 | |
| Parking Type: | Private Do |
| Park #2 | |
| Parking Type: | Private Do |
| Pool: | None |
| Other Structures: | Garden Shed, F |
| Approximatly Age: | 6-15 |
| Approximatly Square Footage: | 1100-1500 |
| Property Features: | Place Of Wor, Park |
| CAC Included: | N |
| Water Included: | N |
| Cabel TV Included: | N |
| Common Elements Included: | N |
| Heat Included: | N |
| Parking Included: | N |
| Condo Tax Included: | N |
| Building Insurance Included: | N |
| Fireplace/Stove: | N |
| Heat Type: | Forced Air |
| Central Air Conditioning: | Central Air |
| Central Vac: | N |
| Laundry Level: | Syste |
| Ensuite Laundry: | F |
| Sewers: | Sewer |
| Utilities-Cable: | A |
| Utilities-Hydro: | Y |
$
%
Years
This calculator is for demonstration purposes only. Always consult a professional
financial advisor before making personal financial decisions.
| Although the information displayed is believed to be accurate, no warranties or representations are made of any kind. |
| MCCARTHY REALTY |
|
|

Vishal Sharma
Broker
Dir:
416-627-6612
Bus:
905-673-8500
| Virtual Tour | Book Showing | Email a Friend |
Jump To:
At a Glance:
| Type: | Freehold - Detached |
| Area: | Dufferin |
| Municipality: | Shelburne |
| Neighbourhood: | Shelburne |
| Style: | Bungalow |
| Approximate Age: | 6-15 |
| Tax: | $4,591.85 |
| Beds: | 3+3 |
| Baths: | 2 |
| Fireplace: | N |
| Pool: | None |
Locatin Map:
Payment Calculator:

