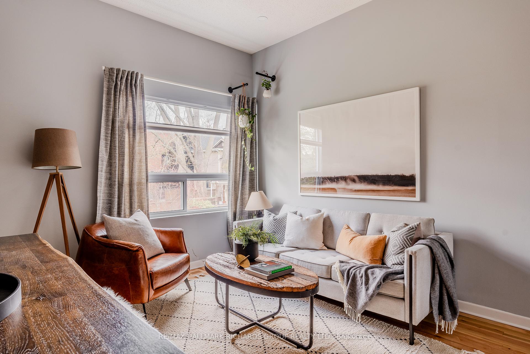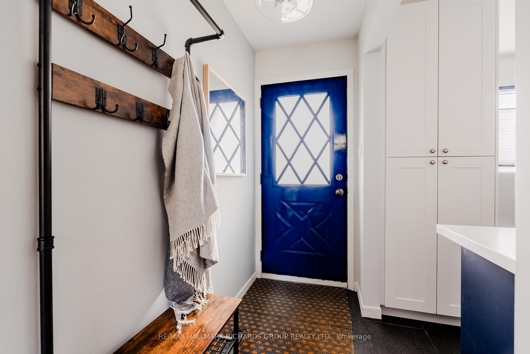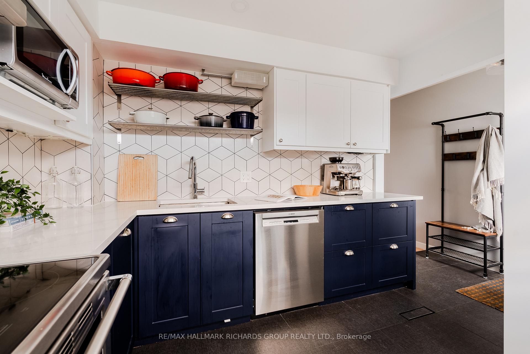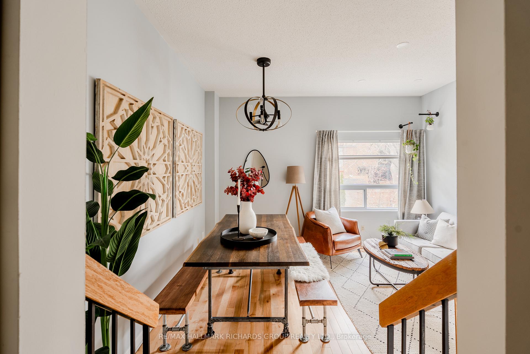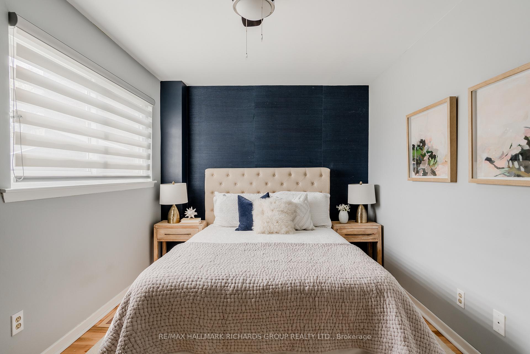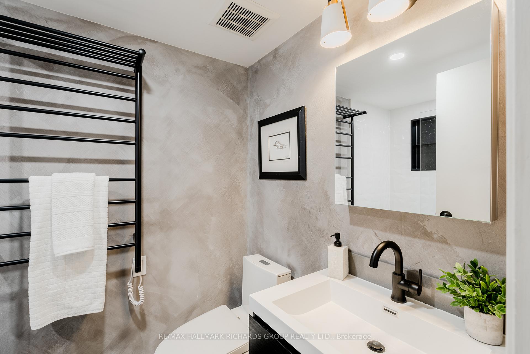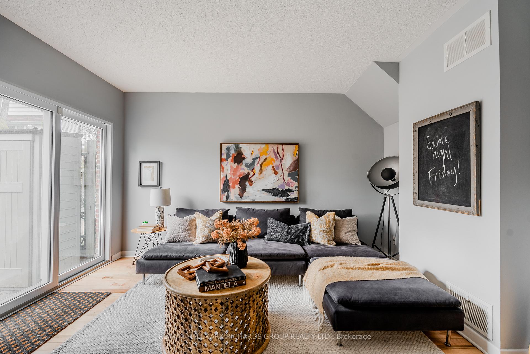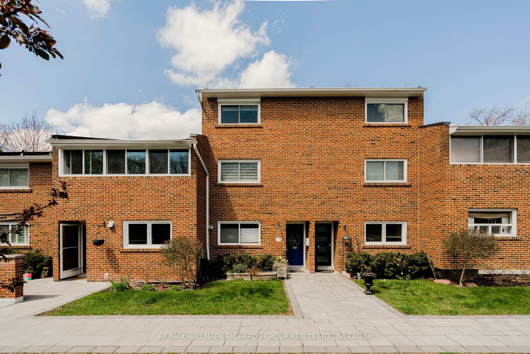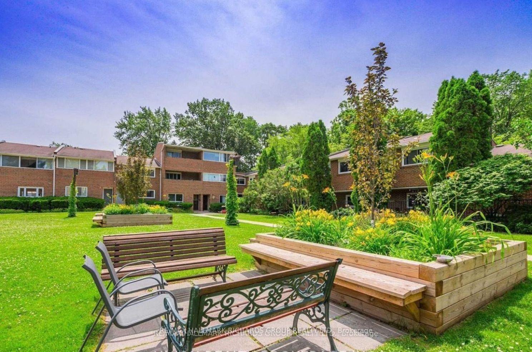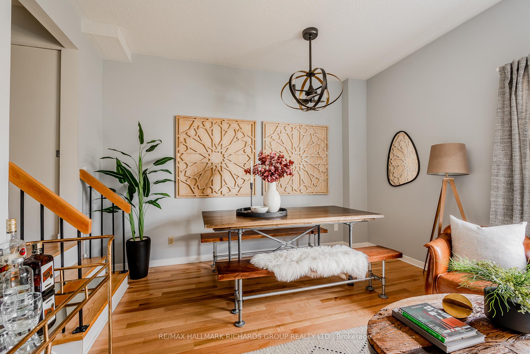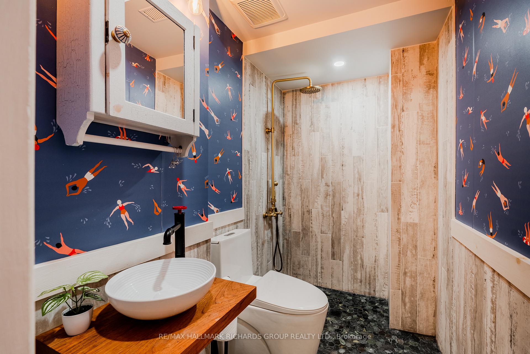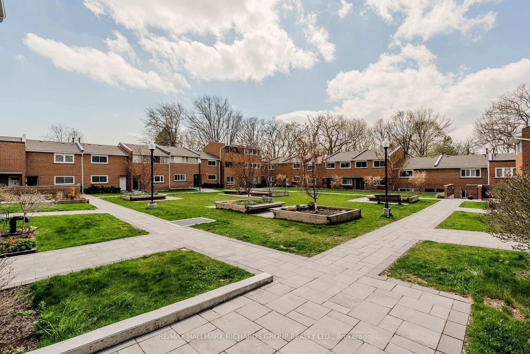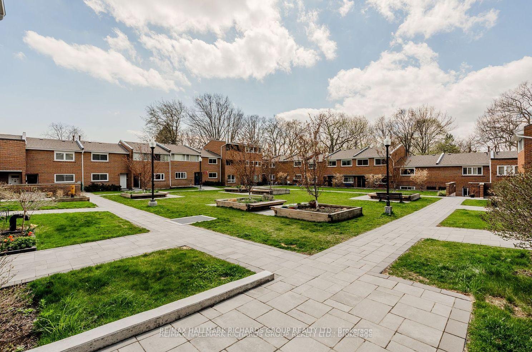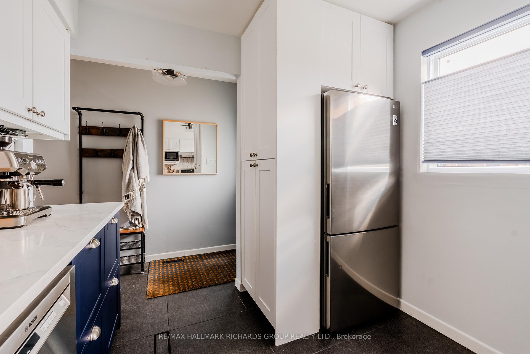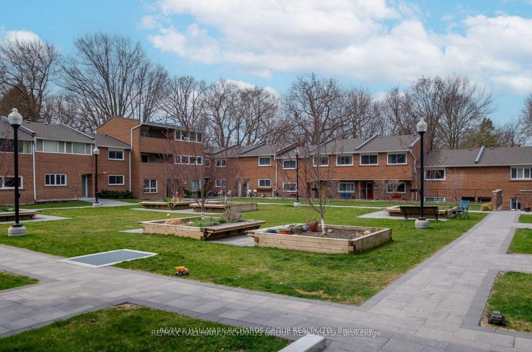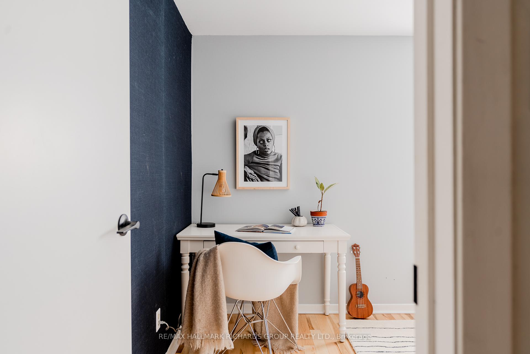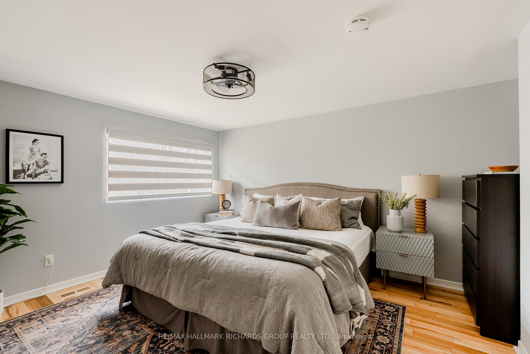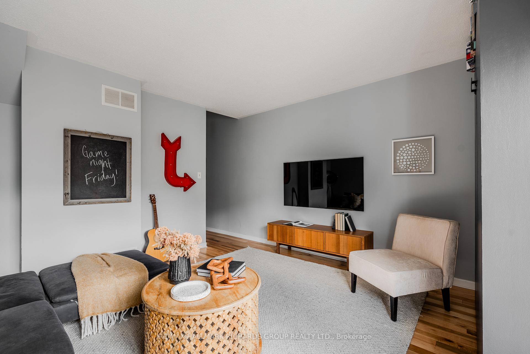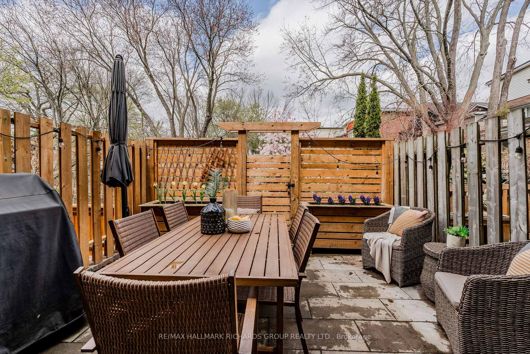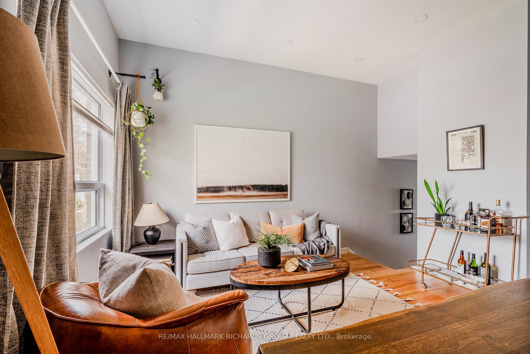$985,000
Available - For Sale
Listing ID: E12144764
90 Edgewood Aven , Toronto, M4L 3H1, Toronto
| Welcome to this stunning 1,600+ sq ft townhome in the sought-after Edgewood Green complex. Offering a perfect blend of modern design and family-friendly features, this home includes three spacious bedrooms, two well-appointed bathrooms, and ample storage space. The sleek kitchen, complete with stainless steel appliances and a stylish backsplash, leads to a combined living and dining area, ideal for entertaining. A second, separate living space with walk out to a private yard provides flexibility for a kids zone or for a cozy movie night! The primary bedroom features built-in closets and views of the mature neighbourhood trees. The second and third bedroom are both generous in size! Enjoy low maintenance condo living with the space and privacy of a freehold home, plus underground parking. The expansive courtyard offers a safe, community feel, while the private backyard extends your living space for relaxing or dining outdoors. Located near top schools, transit, Queen Street shops, the beach, and scenic trails, this home is perfect for every lifestyle! |
| Price | $985,000 |
| Taxes: | $3762.42 |
| Occupancy: | Owner |
| Address: | 90 Edgewood Aven , Toronto, M4L 3H1, Toronto |
| Postal Code: | M4L 3H1 |
| Province/State: | Toronto |
| Directions/Cross Streets: | Kingston Rd & Dundas St E |
| Level/Floor | Room | Length(ft) | Width(ft) | Descriptions | |
| Room 1 | Main | Kitchen | 10.3 | 8.89 | Stainless Steel Appl, Backsplash, Tile Floor |
| Room 2 | In Between | Living Ro | 13.97 | 13.51 | Combined w/Dining, Hardwood Floor, Large Window |
| Room 3 | In Between | Dining Ro | 13.97 | 13.51 | Combined w/Living, Hardwood Floor, Large Window |
| Room 4 | Upper | Primary B | 11.71 | 13.48 | Hardwood Floor, Large Window, B/I Closet |
| Room 5 | Upper | Bedroom 2 | 14.14 | 9.12 | Hardwood Floor, Large Window |
| Room 6 | Upper | Bedroom 3 | 13.94 | 9.09 | Hardwood Floor, Large Window |
| Room 7 | In Between | Family Ro | 14.14 | 13.45 | Hardwood Floor, W/O To Terrace |
| Room 8 | Lower | Utility R | 14.37 | 13.58 |
| Washroom Type | No. of Pieces | Level |
| Washroom Type 1 | 4 | Upper |
| Washroom Type 2 | 3 | Lower |
| Washroom Type 3 | 0 | |
| Washroom Type 4 | 0 | |
| Washroom Type 5 | 0 |
| Total Area: | 0.00 |
| Washrooms: | 2 |
| Heat Type: | Forced Air |
| Central Air Conditioning: | Central Air |
$
%
Years
This calculator is for demonstration purposes only. Always consult a professional
financial advisor before making personal financial decisions.
| Although the information displayed is believed to be accurate, no warranties or representations are made of any kind. |
| RE/MAX HALLMARK RICHARDS GROUP REALTY LTD. |
|
|

Vishal Sharma
Broker
Dir:
416-627-6612
Bus:
905-673-8500
| Virtual Tour | Book Showing | Email a Friend |
Jump To:
At a Glance:
| Type: | Com - Condo Townhouse |
| Area: | Toronto |
| Municipality: | Toronto E02 |
| Neighbourhood: | Woodbine Corridor |
| Style: | Multi-Level |
| Tax: | $3,762.42 |
| Maintenance Fee: | $994.66 |
| Beds: | 3 |
| Baths: | 2 |
| Fireplace: | N |
Locatin Map:
Payment Calculator:

