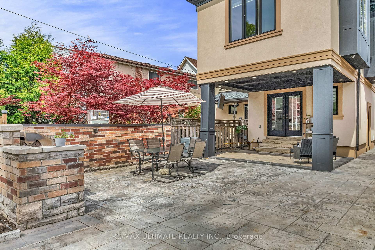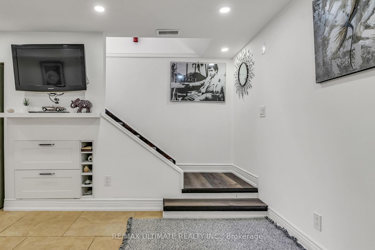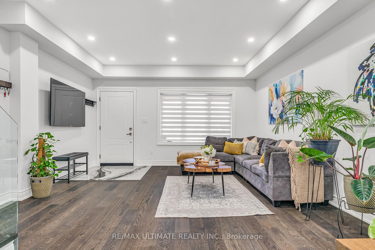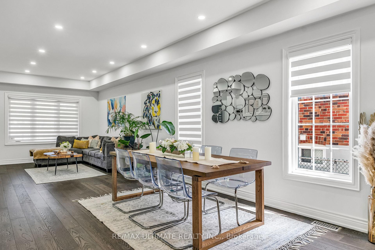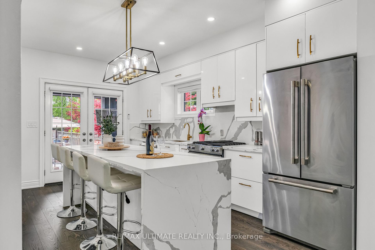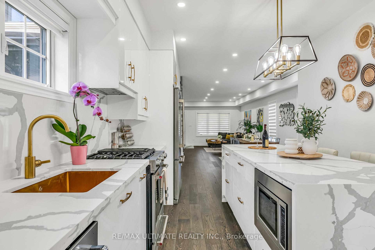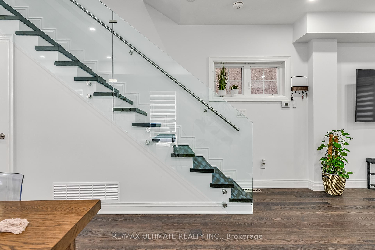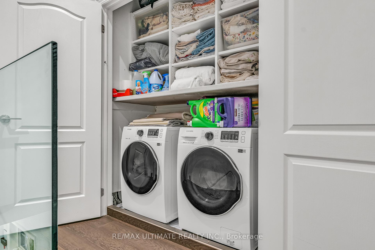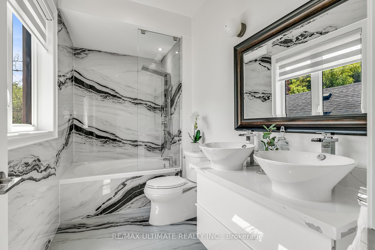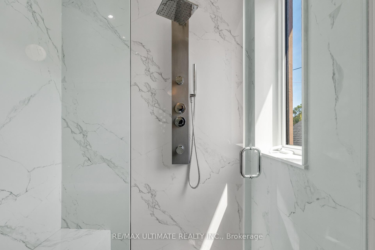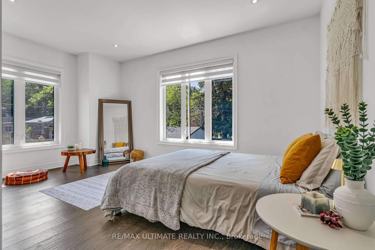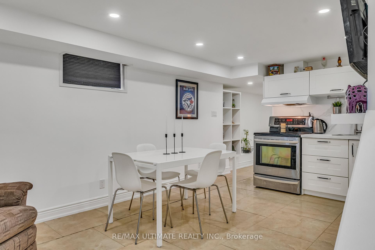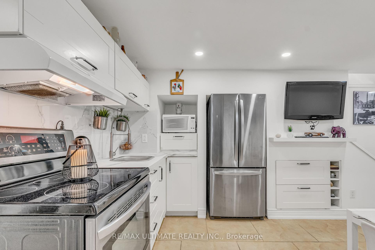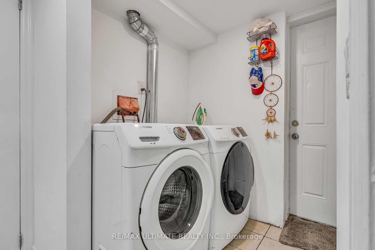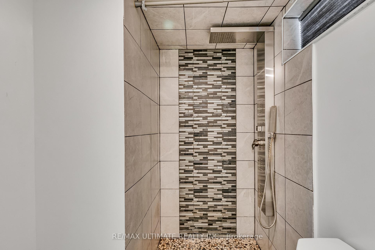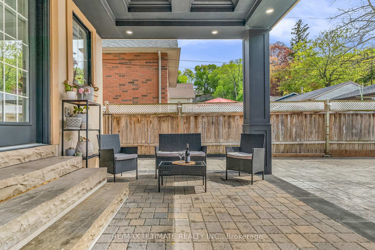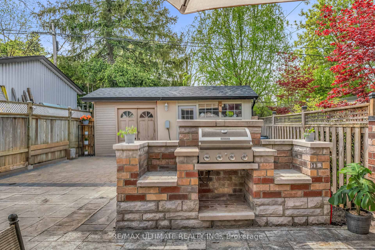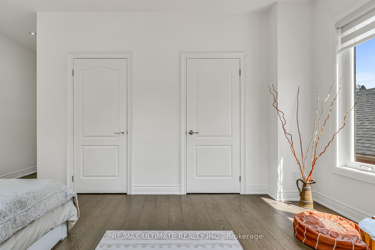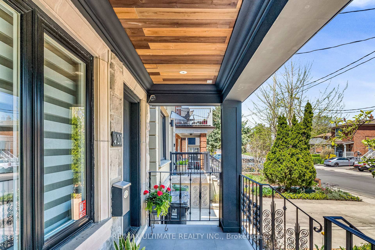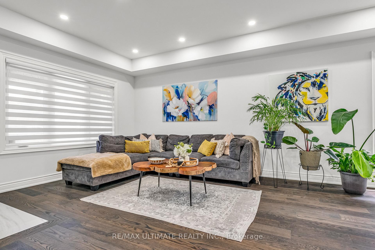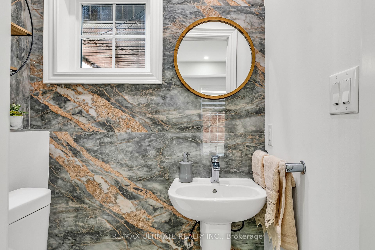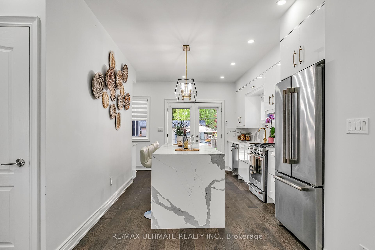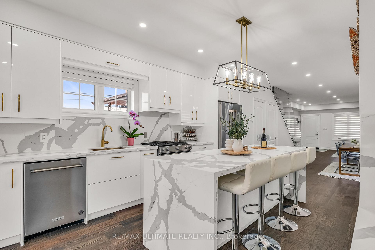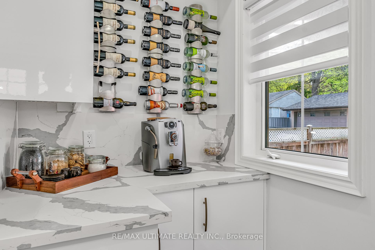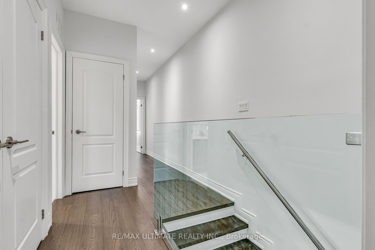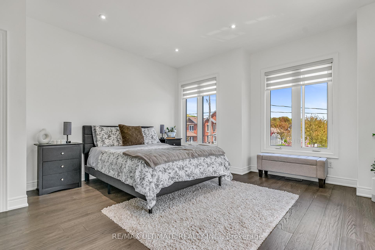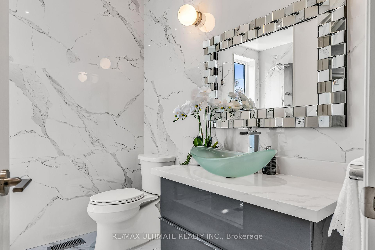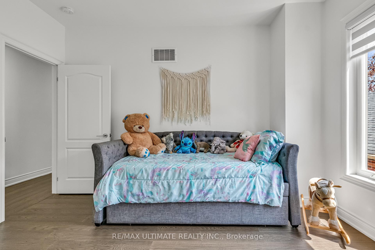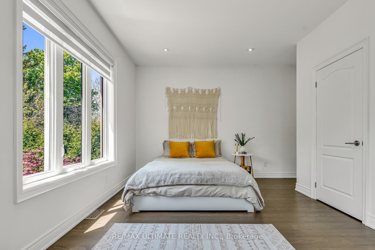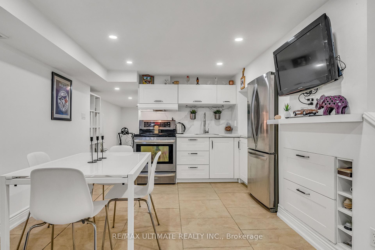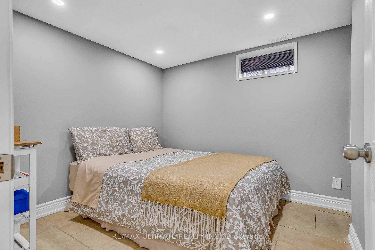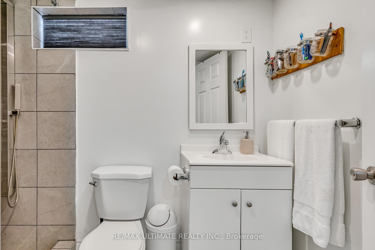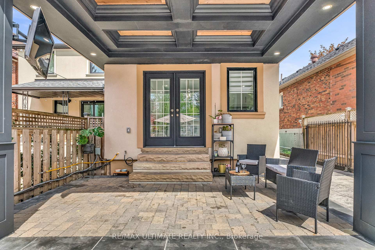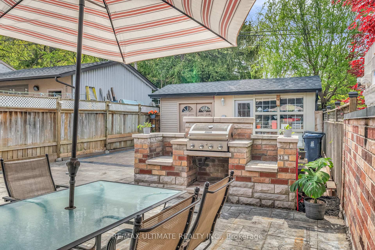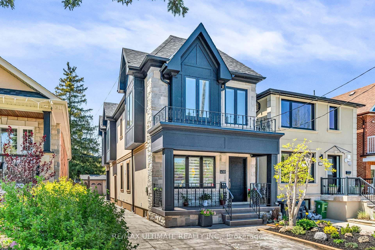$1,649,000
Available - For Sale
Listing ID: W12144500
420 Harvie Aven , Toronto, M6E 4L8, Toronto
| Fantastic Detached Family Home in a Caledonia-Fairbank Neighborhood! This truly custom built home features an open-concept main floor designed for entertaining and everyday living. Enjoy soaring 9-foot ceilings on both the main and second floors, with an impressive 83-inch basement ceiling height. The gourmet modern kitchen is a chef's dream, complete with a large island featuring a quartz waterfall countertop and backsplash, a dedicated coffee station, and direct access to a covered patio. Elegant details include glass railings, 43-inch-wide stairs, pot lights throughout, 5 1/2 inch baseboards, and classic colonial doors. All bedrooms boast double closets, and the convenience of second-floor laundry adds to the home's functionality. Electric blinds on the main floor complement the abundance of natural light streaming in from east and west exposures through numerous windows. The finished basement includes a separate 2 bedroom apartment with ensuite laundry and side access, while the main-floor stairs remain intact for easy conversion back to a single-family layout if desired. Currently rented to reliable tenants at $2,000 per month, who will stay or vacate. Step outside to an amazing backyard oasis featuring patterned concrete, a covered patio with custom millwork, a built-in charcoal BBQ (gas line available), a garden area, and two sheds. Additional amenities include rough-in for a central vacuum system. Located directly across from Charles Caccia Park, enjoy easy access to a playground and wading pool. This home offers the perfect blend of style, comfort, and location - don't miss this exceptional opportunity! |
| Price | $1,649,000 |
| Taxes: | $7188.66 |
| Occupancy: | Owner+T |
| Address: | 420 Harvie Aven , Toronto, M6E 4L8, Toronto |
| Directions/Cross Streets: | Dufferin/Rogers |
| Rooms: | 6 |
| Rooms +: | 4 |
| Bedrooms: | 3 |
| Bedrooms +: | 2 |
| Family Room: | F |
| Basement: | Apartment, Separate Ent |
| Level/Floor | Room | Length(ft) | Width(ft) | Descriptions | |
| Room 1 | Main | Kitchen | 16.24 | 10.5 | Hardwood Floor, Quartz Counter, W/O To Patio |
| Room 2 | Main | Living Ro | 16.4 | 14.76 | Hardwood Floor, Window, Open Concept |
| Room 3 | Main | Dining Ro | 15.09 | 11.15 | Hardwood Floor, Pot Lights, Open Concept |
| Room 4 | Second | Primary B | 12.3 | 16.73 | Hardwood Floor, 5 Pc Bath, Window |
| Room 5 | Second | Bedroom 2 | 10.99 | 11.32 | Hardwood Floor, Double Closet, Window |
| Room 6 | Second | Bedroom 3 | 10.82 | 14.76 | Hardwood Floor, Double Closet, Window |
| Room 7 | Basement | Kitchen | 16.56 | 9.68 | Ceramic Floor, Open Concept, Combined w/Living |
| Room 8 | Basement | Living Ro | 16.56 | 9.68 | Ceramic Floor, Combined w/Kitchen, Open Concept |
| Room 9 | Basement | Bedroom | 10.5 | 8.04 | Laminate, Pot Lights, Window |
| Room 10 | Basement | Bedroom | 8.69 | 8.69 | Ceramic Floor, Pot Lights, Glass Block Window |
| Room 11 | Basement | Laundry | 4.76 | 4.92 |
| Washroom Type | No. of Pieces | Level |
| Washroom Type 1 | 2 | Main |
| Washroom Type 2 | 5 | Second |
| Washroom Type 3 | 3 | Second |
| Washroom Type 4 | 3 | Basement |
| Washroom Type 5 | 0 |
| Total Area: | 0.00 |
| Property Type: | Detached |
| Style: | 2-Storey |
| Exterior: | Stone, Stucco (Plaster) |
| Garage Type: | None |
| (Parking/)Drive: | Private |
| Drive Parking Spaces: | 5 |
| Park #1 | |
| Parking Type: | Private |
| Park #2 | |
| Parking Type: | Private |
| Pool: | None |
| Other Structures: | Shed, Storage |
| Approximatly Square Footage: | 1500-2000 |
| Property Features: | Fenced Yard, Park |
| CAC Included: | N |
| Water Included: | N |
| Cabel TV Included: | N |
| Common Elements Included: | N |
| Heat Included: | N |
| Parking Included: | N |
| Condo Tax Included: | N |
| Building Insurance Included: | N |
| Fireplace/Stove: | N |
| Heat Type: | Forced Air |
| Central Air Conditioning: | Central Air |
| Central Vac: | N |
| Laundry Level: | Syste |
| Ensuite Laundry: | F |
| Sewers: | Sewer |
$
%
Years
This calculator is for demonstration purposes only. Always consult a professional
financial advisor before making personal financial decisions.
| Although the information displayed is believed to be accurate, no warranties or representations are made of any kind. |
| RE/MAX ULTIMATE REALTY INC. |
|
|

Vishal Sharma
Broker
Dir:
416-627-6612
Bus:
905-673-8500
| Virtual Tour | Book Showing | Email a Friend |
Jump To:
At a Glance:
| Type: | Freehold - Detached |
| Area: | Toronto |
| Municipality: | Toronto W03 |
| Neighbourhood: | Caledonia-Fairbank |
| Style: | 2-Storey |
| Tax: | $7,188.66 |
| Beds: | 3+2 |
| Baths: | 4 |
| Fireplace: | N |
| Pool: | None |
Locatin Map:
Payment Calculator:

