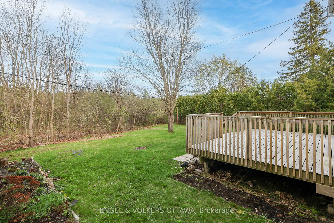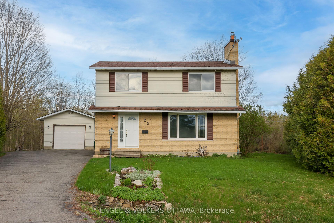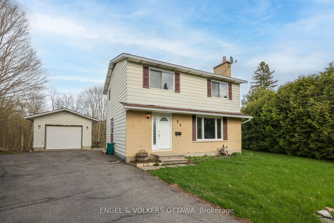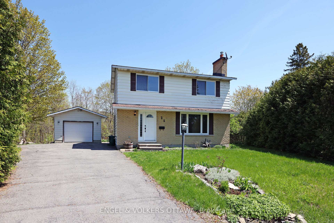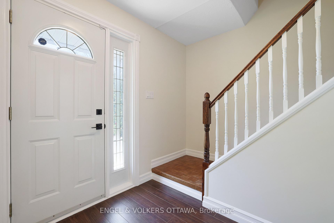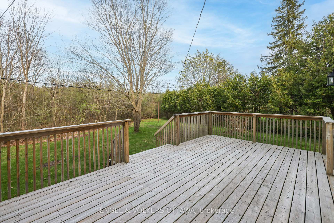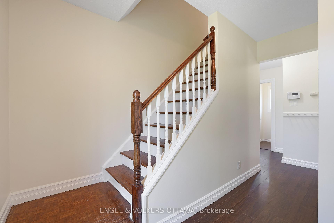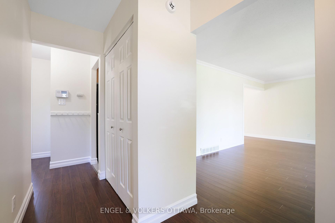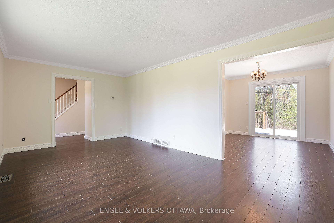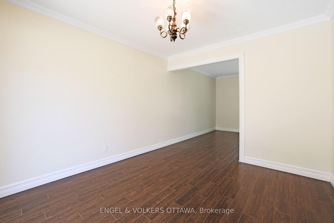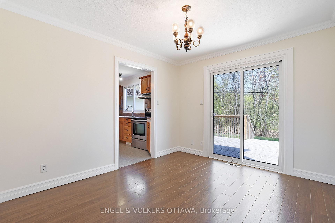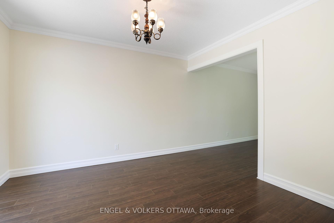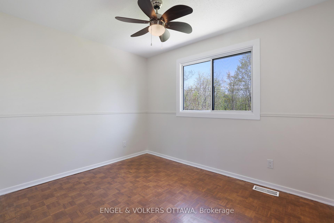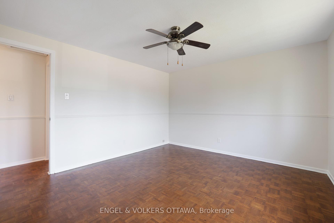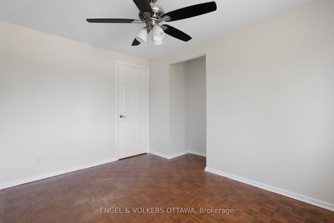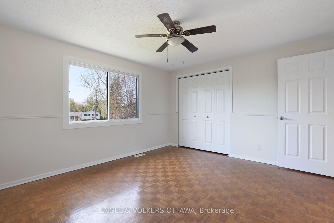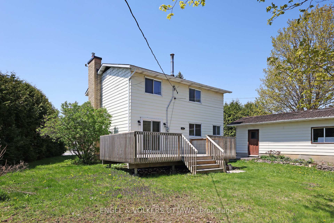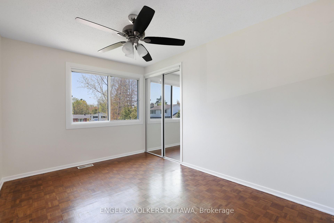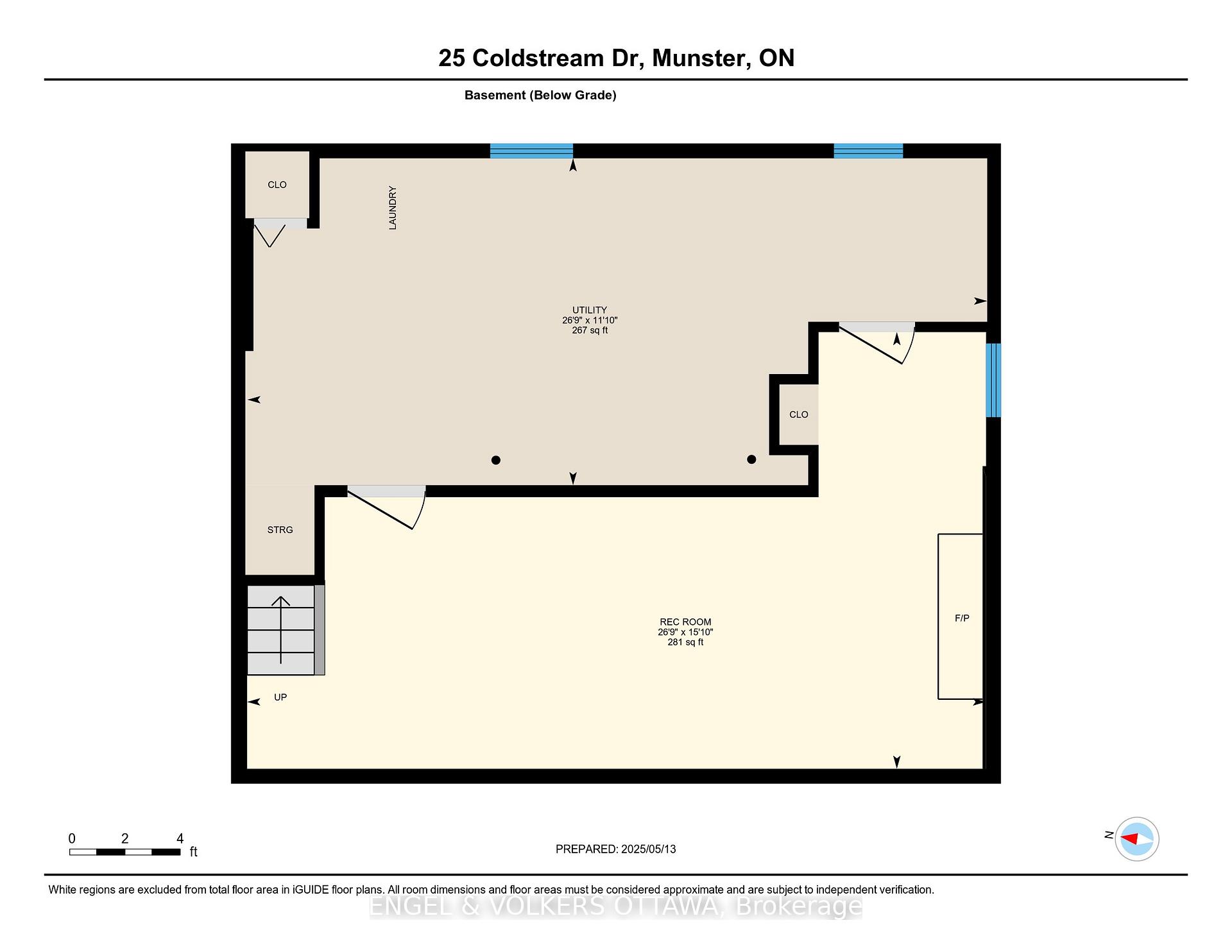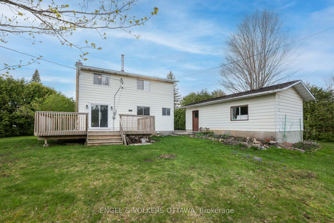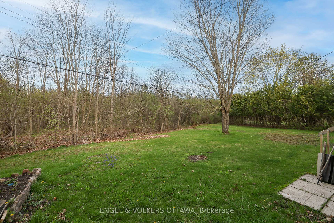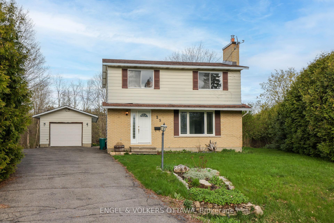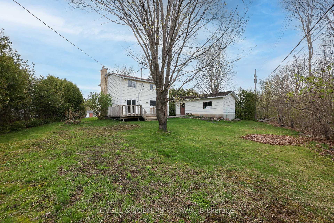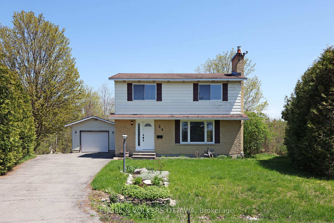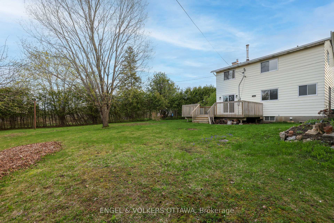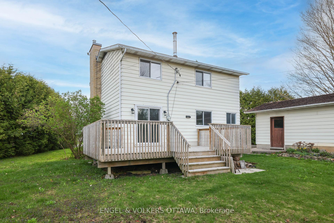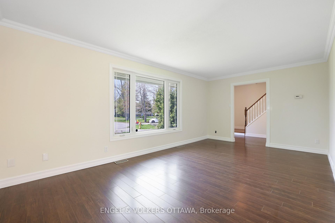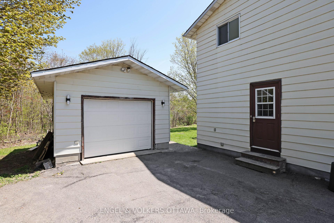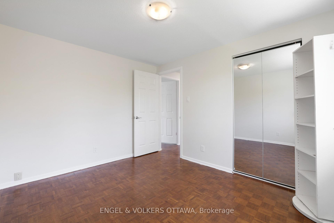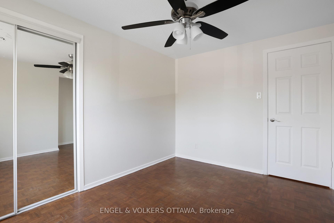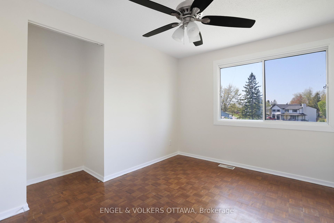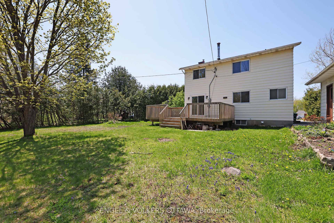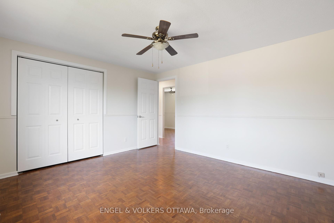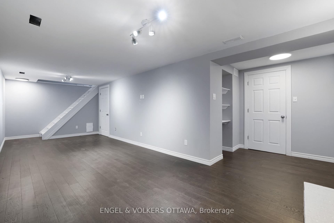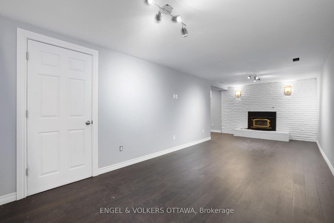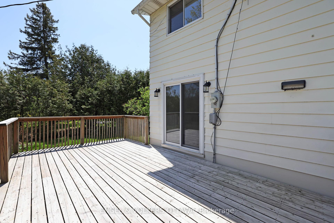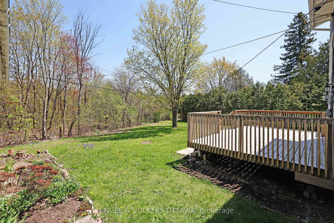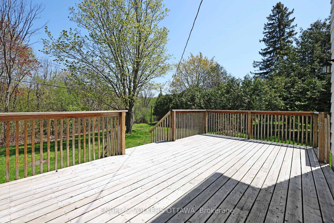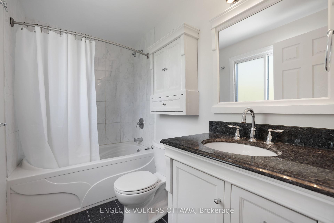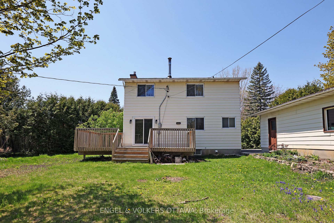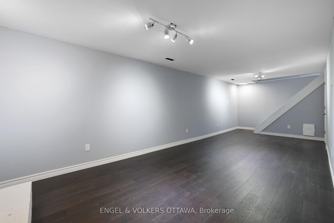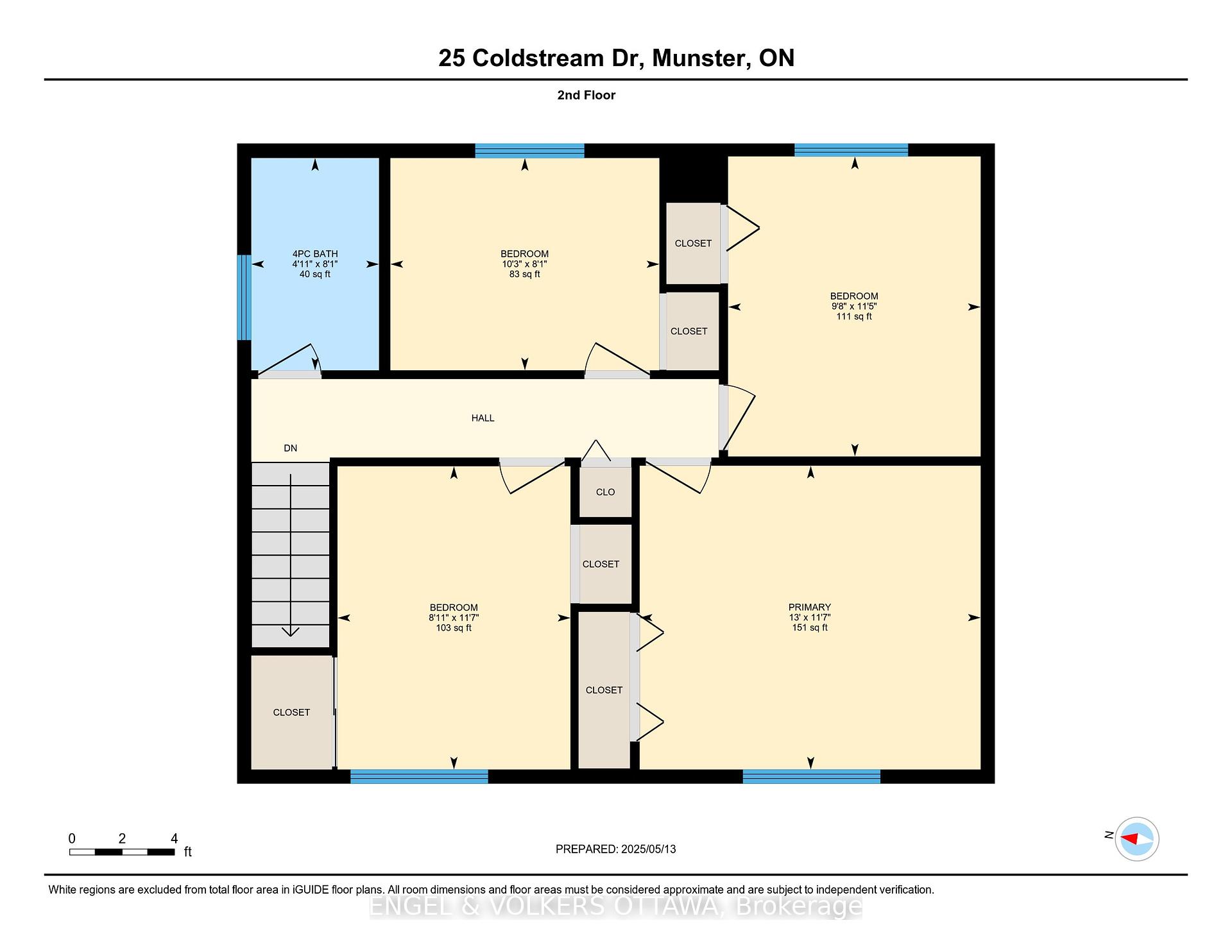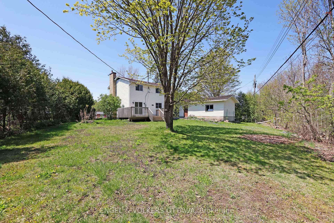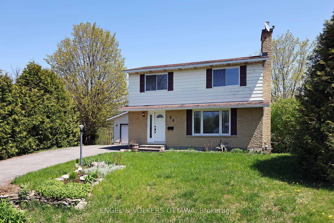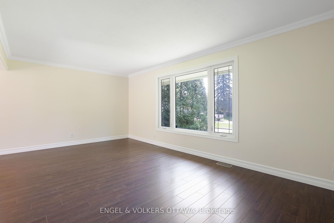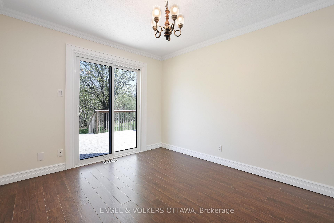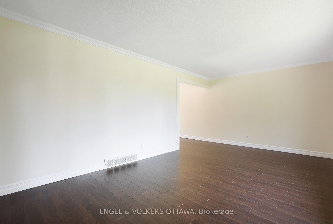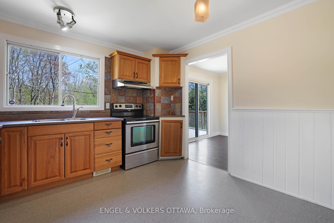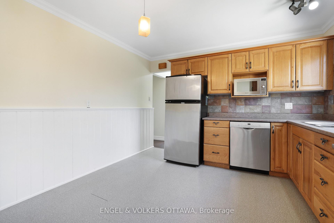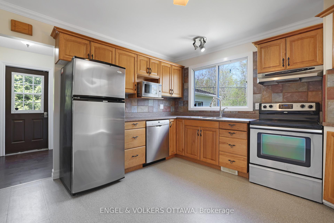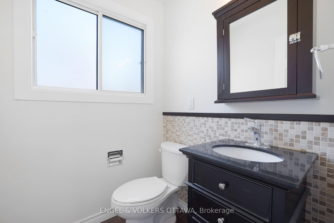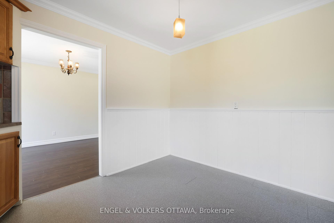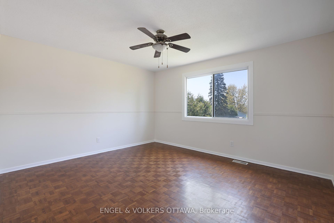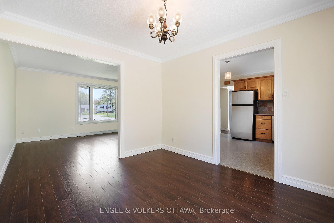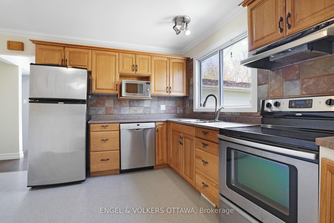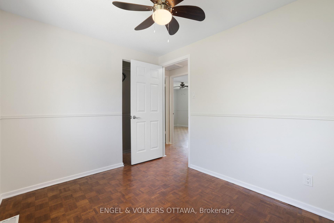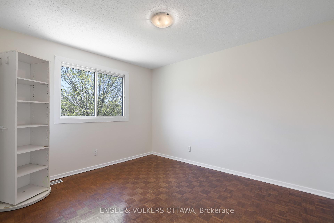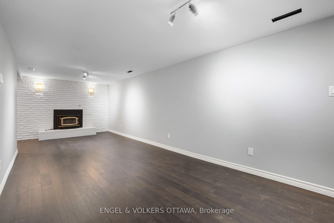$495,000
Available - For Sale
Listing ID: X12144788
25 COLDSTREAM Driv , Stittsville - Munster - Richmond, K0A 3P0, Ottawa
| Located in the heart of Munster Hamlet on a quiet cul-de-sac, this well-proportioned 4-bedroom family home backs directly onto green space with no rear neighbours, offering privacy and a peaceful setting. The main floor features a bright living room with large windows, an adjoining dining area with patio door access to a generously sized rear deck and garden, and an eat-in kitchen ideal for casual dining. A side entrance provides convenient access from the 2 car tandem detached garage, which includes a covered pit perfect for car enthusiasts or hobbyists. An updated powder room completes the main level. Upstairs, four well-scaled bedrooms and a full 4-piece bath provide comfortable space for the whole family. The finished lower level adds valuable living area, warmed by a wood-burning insert (not WETT certified), perfect for family gatherings or entertaining. The home has been freshly painted on the main and second level and features newer mechanical systems, but the roof and windows will need attention and the property has been priced accordingly. Sold in as-is, where-is condition, with the seller making no representations or warranties. This is a rare opportunity to personalize a family home on an exceptional lot in sought-after Munster Hamlet. Having not lived in the property, the seller makes no representations or warranties. |
| Price | $495,000 |
| Taxes: | $3320.84 |
| Occupancy: | Vacant |
| Address: | 25 COLDSTREAM Driv , Stittsville - Munster - Richmond, K0A 3P0, Ottawa |
| Directions/Cross Streets: | Munster Rd & Coldstream Dr. |
| Rooms: | 7 |
| Rooms +: | 1 |
| Bedrooms: | 4 |
| Bedrooms +: | 0 |
| Family Room: | T |
| Basement: | Full, Finished |
| Level/Floor | Room | Length(ft) | Width(ft) | Descriptions | |
| Room 1 | Main | Living Ro | 18.93 | 11.48 | |
| Room 2 | Main | Dining Ro | 10 | 11.51 | |
| Room 3 | Main | Kitchen | 11.25 | 11.38 | |
| Room 4 | Main | Bathroom | 4.95 | 4.72 | 2 Pc Bath |
| Room 5 | Second | Primary B | 13.02 | 11.61 | |
| Room 6 | Second | Bedroom 2 | 8.89 | 11.58 | |
| Room 7 | Second | Bedroom 3 | 9.64 | 11.45 | |
| Room 8 | Second | Bedroom 4 | 10.27 | 8.1 | |
| Room 9 | Second | Bathroom | 4.89 | 8.1 | 4 Pc Bath |
| Room 10 | Basement | Recreatio | 26.73 | 15.81 | Fireplace |
| Room 11 | Basement | Utility R | 26.76 | 11.84 |
| Washroom Type | No. of Pieces | Level |
| Washroom Type 1 | 2 | Main |
| Washroom Type 2 | 4 | Second |
| Washroom Type 3 | 0 | |
| Washroom Type 4 | 0 | |
| Washroom Type 5 | 0 |
| Total Area: | 0.00 |
| Property Type: | Detached |
| Style: | 2-Storey |
| Exterior: | Vinyl Siding, Brick |
| Garage Type: | Detached |
| (Parking/)Drive: | Tandem |
| Drive Parking Spaces: | 4 |
| Park #1 | |
| Parking Type: | Tandem |
| Park #2 | |
| Parking Type: | Tandem |
| Pool: | None |
| Approximatly Square Footage: | 1100-1500 |
| Property Features: | Golf, Wooded/Treed |
| CAC Included: | N |
| Water Included: | N |
| Cabel TV Included: | N |
| Common Elements Included: | N |
| Heat Included: | N |
| Parking Included: | N |
| Condo Tax Included: | N |
| Building Insurance Included: | N |
| Fireplace/Stove: | Y |
| Heat Type: | Forced Air |
| Central Air Conditioning: | Central Air |
| Central Vac: | N |
| Laundry Level: | Syste |
| Ensuite Laundry: | F |
| Sewers: | Sewer |
$
%
Years
This calculator is for demonstration purposes only. Always consult a professional
financial advisor before making personal financial decisions.
| Although the information displayed is believed to be accurate, no warranties or representations are made of any kind. |
| ENGEL & VOLKERS OTTAWA |
|
|

Vishal Sharma
Broker
Dir:
416-627-6612
Bus:
905-673-8500
| Virtual Tour | Book Showing | Email a Friend |
Jump To:
At a Glance:
| Type: | Freehold - Detached |
| Area: | Ottawa |
| Municipality: | Stittsville - Munster - Richmond |
| Neighbourhood: | 8205 - Munster |
| Style: | 2-Storey |
| Tax: | $3,320.84 |
| Beds: | 4 |
| Baths: | 2 |
| Fireplace: | Y |
| Pool: | None |
Locatin Map:
Payment Calculator:

