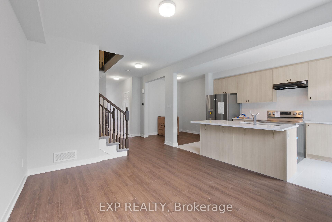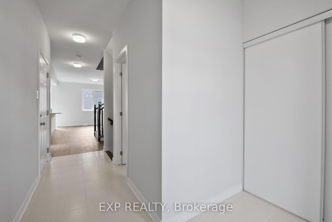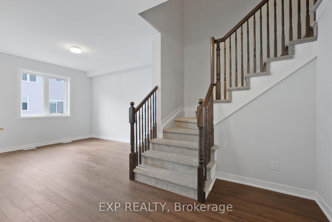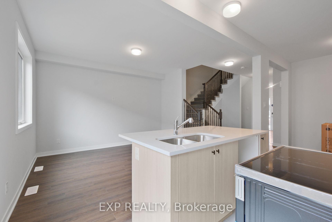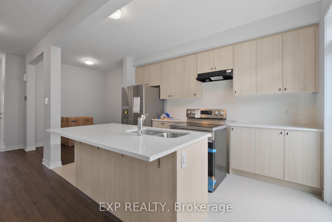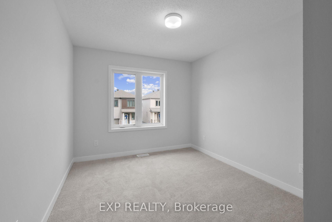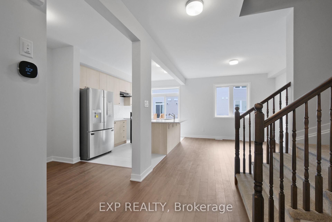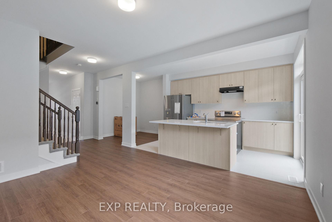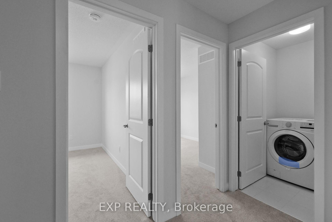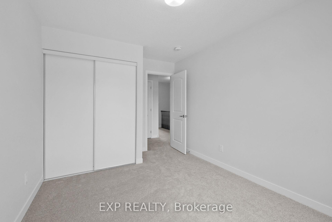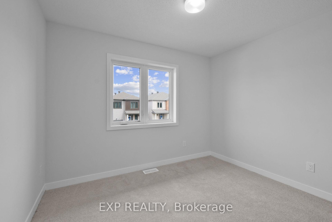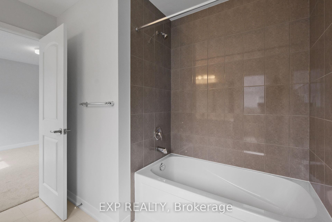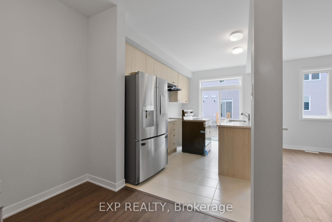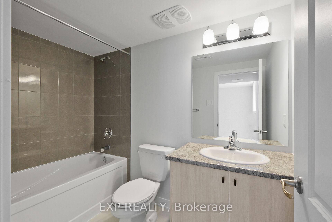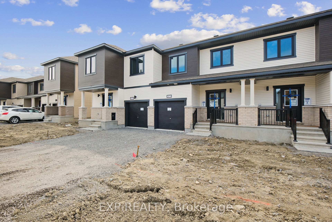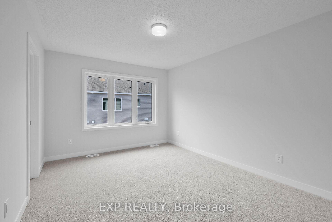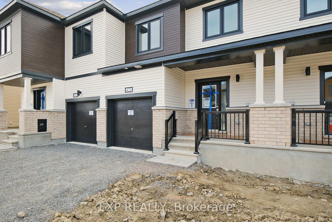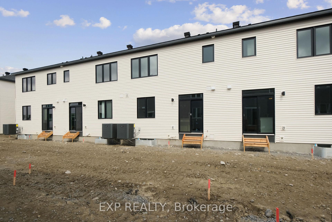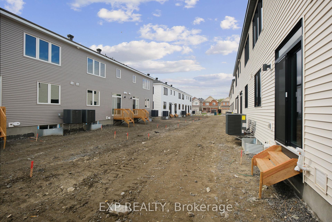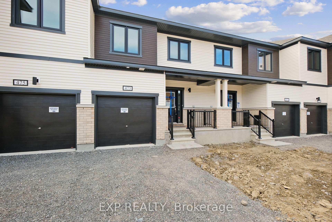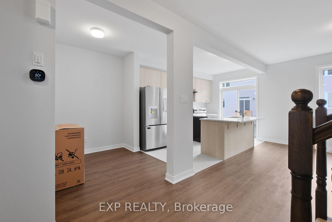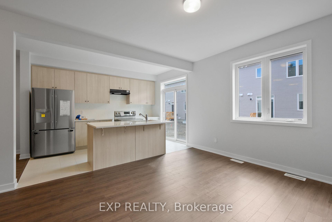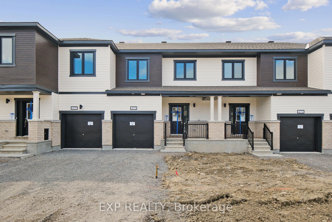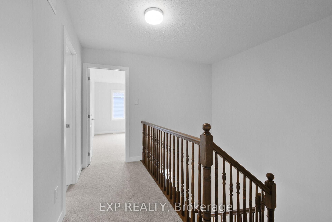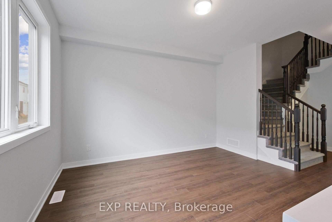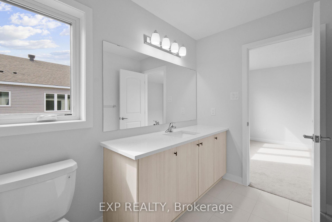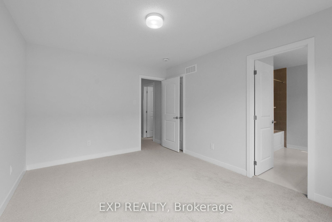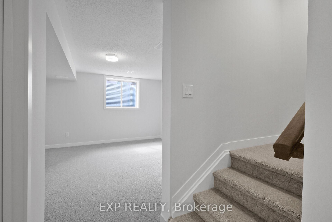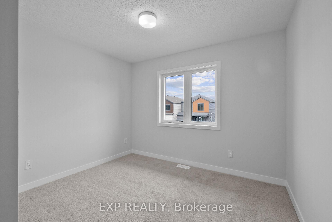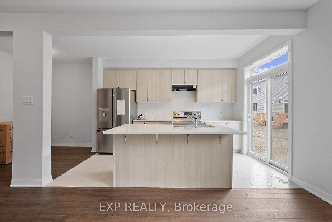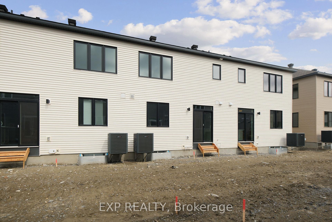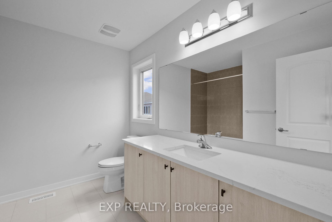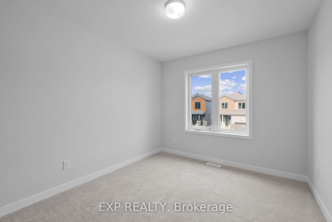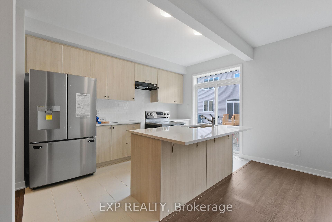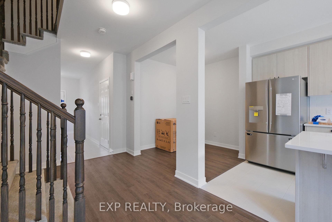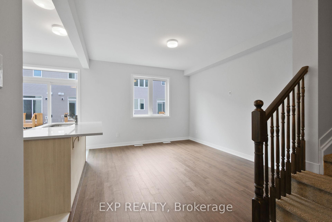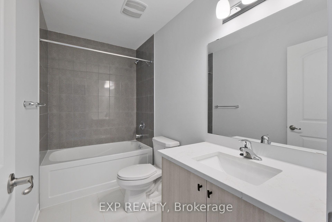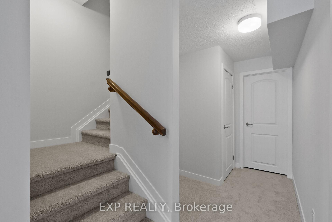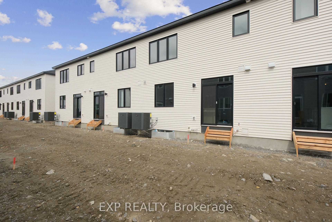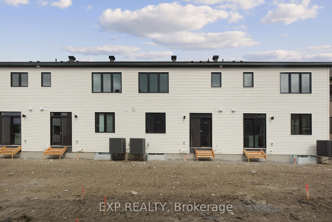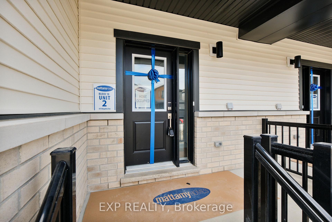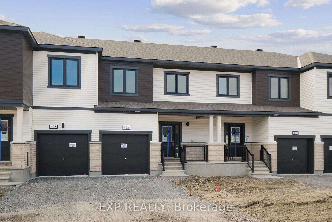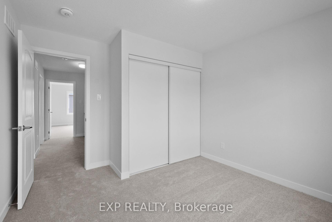$2,750
Available - For Rent
Listing ID: X12143934
473 Brigatine Aven , Stittsville - Munster - Richmond, K2S 0P9, Ottawa
| Immediate Possession! Welcome to the brand new Mattamy Nexus Model, in the highly sought-after Fairwinds community. This 3 bedroom, 4 bathroom townhome blends modern finishes, thoughtful layout, and premium features to create the perfect place to call home. Step onto the charming front porch and into a bright, welcoming foyer with a convenient front closet and powder room. Enjoy direct garage access and a flexible front room, ideal for a dining area, home office, or reading nook. At the heart of the home is a stylish kitchen complete with quartz countertops, stainless steel appliances, ample cabinetry, and a breakfast bar that opens to the spacious living room perfect for entertaining and day-to-day living. Upstairs, the primary bedroom offers a generous walk-in closet and a private ensuite bathroom, while the two good-sized secondary bedrooms feature ample closet space. A full bathroom and second-floor laundry with linen closet add to the homes convenience. The fully finished lower level includes a large rec room and an additional full bathroom, offering flexible space for a family room, gym, or guest suite. Additional highlights include no hot water tank rental a great monthly savings and free Rogers internet for the first year. Located in vibrant Fairwinds, just minutes from parks, schools, shopping, and public transit, this move-in-ready home offers exceptional value, comfort, and convenience. Don't miss your opportunity to live in one of Stittsvilles most desirable neighbourhoods! |
| Price | $2,750 |
| Taxes: | $0.00 |
| Occupancy: | Vacant |
| Address: | 473 Brigatine Aven , Stittsville - Munster - Richmond, K2S 0P9, Ottawa |
| Directions/Cross Streets: | Huntmar Road/ Brigatine Avenue |
| Rooms: | 8 |
| Bedrooms: | 3 |
| Bedrooms +: | 0 |
| Family Room: | T |
| Basement: | Full, Finished |
| Furnished: | Unfu |
| Level/Floor | Room | Length(ft) | Width(ft) | Descriptions | |
| Room 1 | Main | Kitchen | 8.4 | 13.48 | |
| Room 2 | Main | Living Ro | 11.87 | 13.48 | |
| Room 3 | Main | Other | 8.4 | 7.77 | |
| Room 4 | Second | Primary B | 10.79 | 13.68 | |
| Room 5 | Second | Bedroom 2 | 10.79 | 8.07 | |
| Room 6 | Second | Bedroom 3 | 9.58 | 10.79 | |
| Room 7 | Lower | Recreatio | 14.07 | 12.07 |
| Washroom Type | No. of Pieces | Level |
| Washroom Type 1 | 2 | Main |
| Washroom Type 2 | 3 | Second |
| Washroom Type 3 | 3 | Lower |
| Washroom Type 4 | 0 | |
| Washroom Type 5 | 0 |
| Total Area: | 0.00 |
| Property Type: | Att/Row/Townhouse |
| Style: | 2-Storey |
| Exterior: | Brick, Vinyl Siding |
| Garage Type: | Attached |
| Drive Parking Spaces: | 1 |
| Pool: | None |
| Laundry Access: | Laundry Room |
| Approximatly Square Footage: | 1100-1500 |
| Property Features: | Park, School |
| CAC Included: | N |
| Water Included: | N |
| Cabel TV Included: | N |
| Common Elements Included: | N |
| Heat Included: | N |
| Parking Included: | Y |
| Condo Tax Included: | N |
| Building Insurance Included: | N |
| Fireplace/Stove: | N |
| Heat Type: | Forced Air |
| Central Air Conditioning: | Central Air |
| Central Vac: | N |
| Laundry Level: | Syste |
| Ensuite Laundry: | F |
| Sewers: | Sewer |
| Although the information displayed is believed to be accurate, no warranties or representations are made of any kind. |
| EXP REALTY |
|
|

Vishal Sharma
Broker
Dir:
416-627-6612
Bus:
905-673-8500
| Book Showing | Email a Friend |
Jump To:
At a Glance:
| Type: | Freehold - Att/Row/Townhouse |
| Area: | Ottawa |
| Municipality: | Stittsville - Munster - Richmond |
| Neighbourhood: | 8211 - Stittsville (North) |
| Style: | 2-Storey |
| Beds: | 3 |
| Baths: | 4 |
| Fireplace: | N |
| Pool: | None |
Locatin Map:

