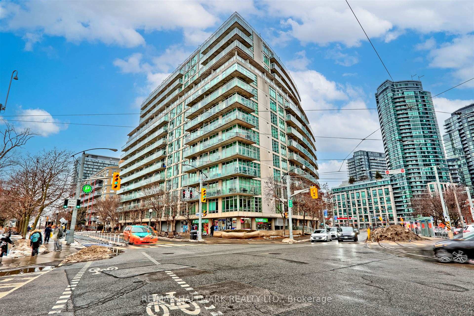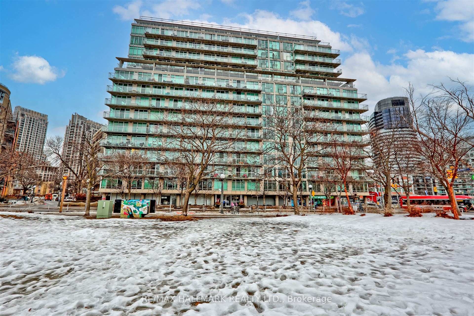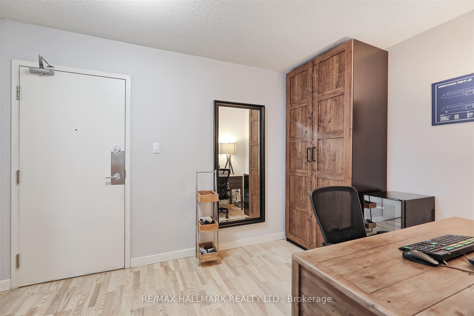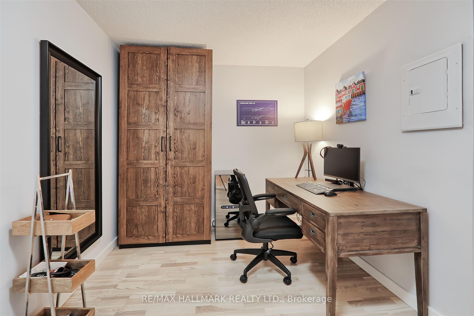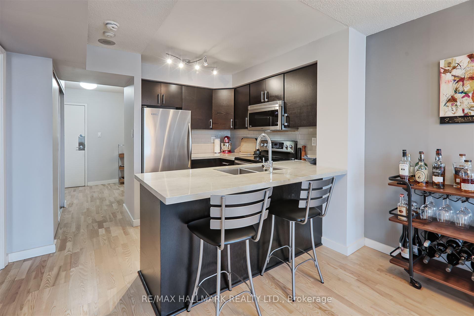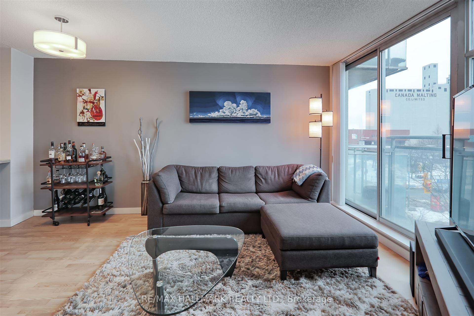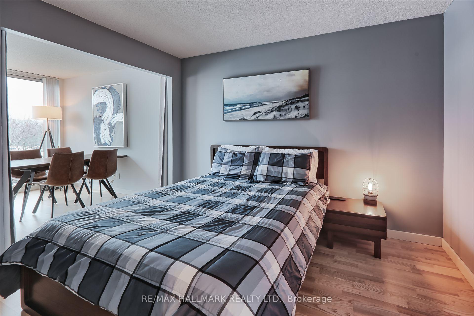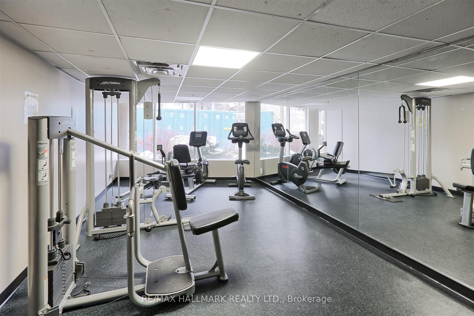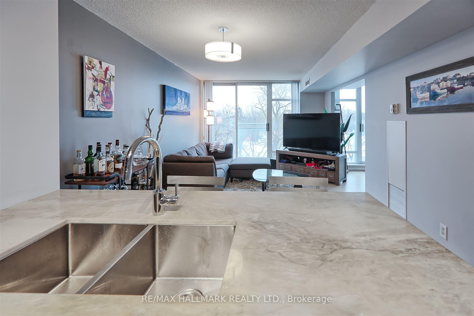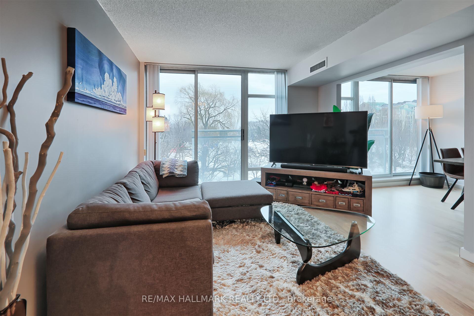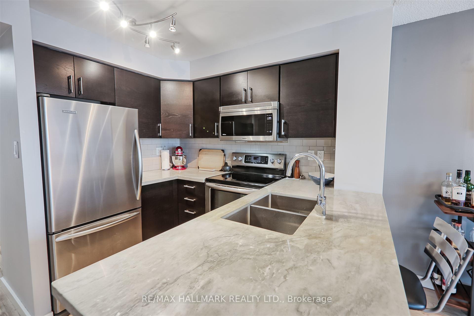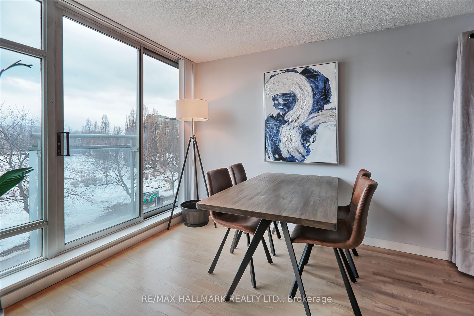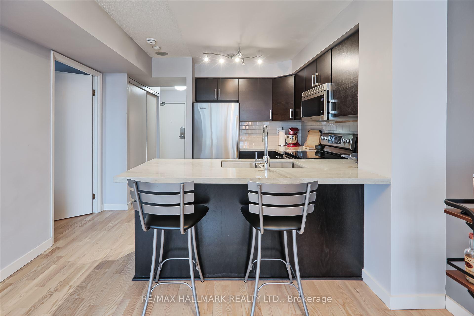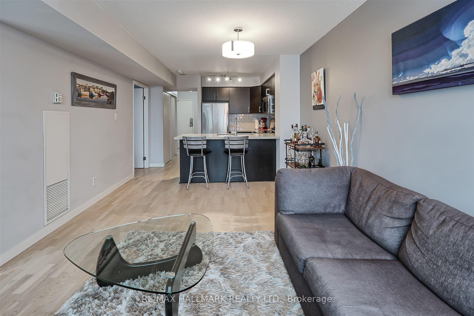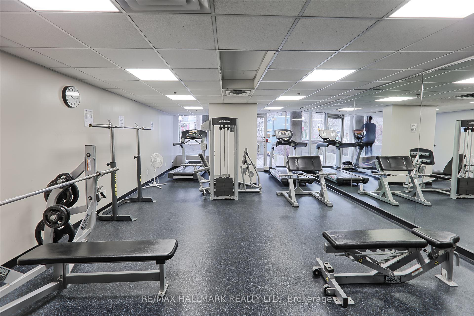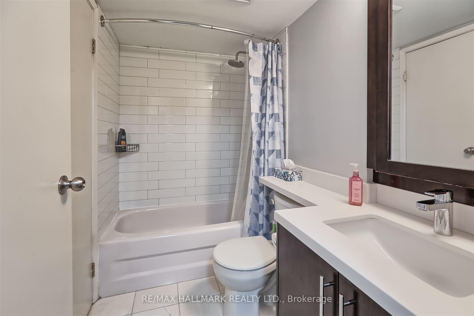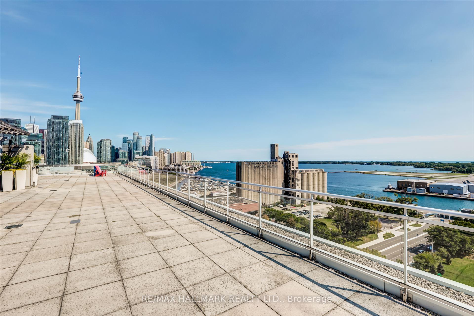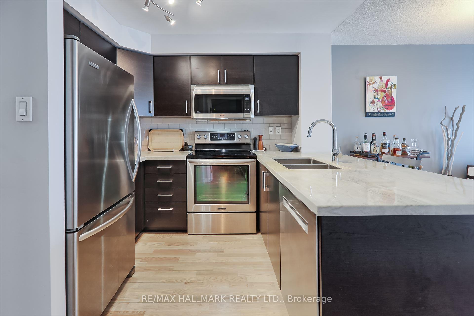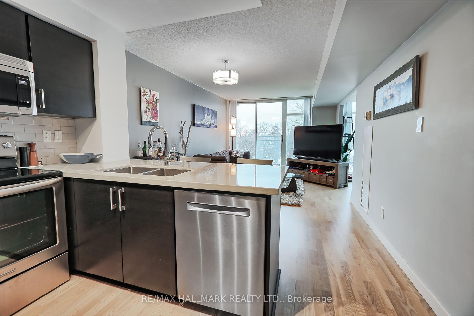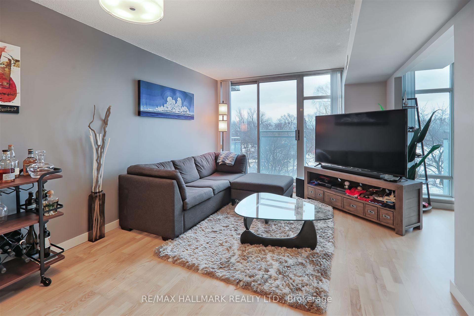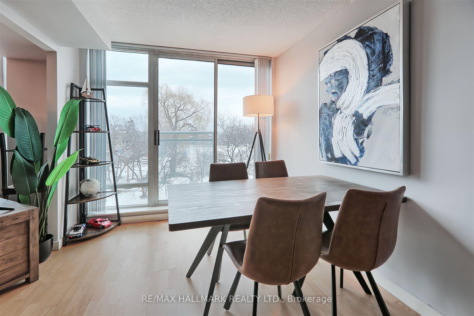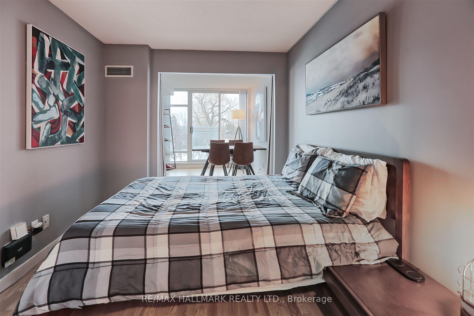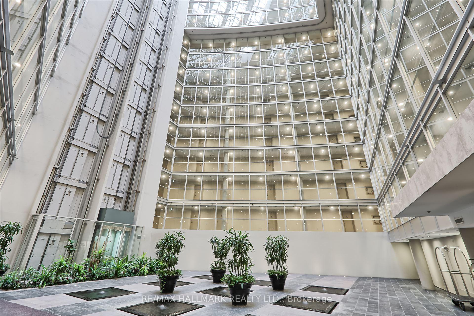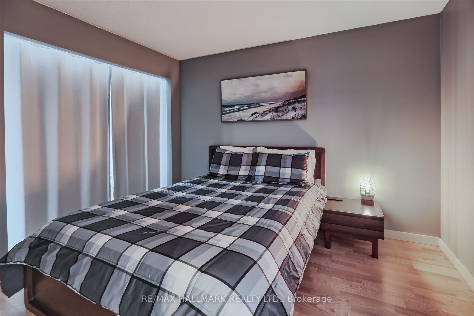$649,000
Available - For Sale
Listing ID: C12144824
650 Queens Quay West , Toronto, M5V 3N2, Toronto
| Welcome to upscale waterfront living in this beautifully designed 1+-2 bedroom condo, perfectly situated in heart of Harbourfront. With clear south-facing views overlooking the lush greenery of Little Norway Park and the sparkling waters of Lake Ontario, this suite offers a peaceful urban escape just steps from the city's vibrant core.Thoughtfully laid out, this spacious unit features a full-size dining room ideal for entertaining or quiet dinners at home and awell appointed kitchen with ample storage, modern finishes, and quality appliances, making it a true standout for condo living. The bright and airy living space is enhanced by floor-to-ceiling windows that flood the home with natural light and offer unobstructed views of the park.The generously sized bedroom with walk-in closet provides a tranquil retreat. The suite also includes one underground parking spot and a private locker for additional storage.Located just steps from Billy Bishop Airport, this home is ideal for frequent travelers. Enjoy immediate access to lakeside running and biking trails, Harbourfront Centre, and an abundance of nearby conveniences including grocery stores, banks, cafés, and dry cleaners, all within walking distance.Residents of this impeccably maintained building enjoy premium amenities, including 24-hour concierge service, ample visitor parking, and a stunning rooftop terrace featuring BBQs and sweeping views of the city skyline.Whether you're looking for a stylish pied-à-terre, a home base for frequent travel, or a quiet, luxurious space in the heart of the city, this condo offers a unique blend of lifestyle, comfort, and convenience by Torontos waterfront. |
| Price | $649,000 |
| Taxes: | $2575.04 |
| Assessment Year: | 2024 |
| Occupancy: | Owner |
| Address: | 650 Queens Quay West , Toronto, M5V 3N2, Toronto |
| Postal Code: | M5V 3N2 |
| Province/State: | Toronto |
| Directions/Cross Streets: | Queens Quay/ Bathurst |
| Level/Floor | Room | Length(ft) | Width(ft) | Descriptions | |
| Room 1 | Flat | Kitchen | 10.96 | 9.18 | Stainless Steel Appl, Granite Counters, Double Sink |
| Room 2 | Flat | Living Ro | 10.96 | 15.32 | Open Concept, Window Floor to Ceil |
| Room 3 | Flat | Dining Ro | 8.92 | 10.63 | Window Floor to Ceil |
| Room 4 | Flat | Primary B | 8.92 | 11.09 | 4 Pc Bath, Walk-In Closet(s) |
| Room 5 | Flat | Office | 12.07 | 10.69 |
| Washroom Type | No. of Pieces | Level |
| Washroom Type 1 | 4 | Flat |
| Washroom Type 2 | 0 | |
| Washroom Type 3 | 0 | |
| Washroom Type 4 | 0 | |
| Washroom Type 5 | 0 |
| Total Area: | 0.00 |
| Approximatly Age: | 16-30 |
| Washrooms: | 1 |
| Heat Type: | Forced Air |
| Central Air Conditioning: | Central Air |
| Elevator Lift: | True |
$
%
Years
This calculator is for demonstration purposes only. Always consult a professional
financial advisor before making personal financial decisions.
| Although the information displayed is believed to be accurate, no warranties or representations are made of any kind. |
| RE/MAX HALLMARK REALTY LTD. |
|
|

Vishal Sharma
Broker
Dir:
416-627-6612
Bus:
905-673-8500
| Virtual Tour | Book Showing | Email a Friend |
Jump To:
At a Glance:
| Type: | Com - Condo Apartment |
| Area: | Toronto |
| Municipality: | Toronto C01 |
| Neighbourhood: | Niagara |
| Style: | Apartment |
| Approximate Age: | 16-30 |
| Tax: | $2,575.04 |
| Maintenance Fee: | $773.07 |
| Beds: | 1+2 |
| Baths: | 1 |
| Fireplace: | N |
Locatin Map:
Payment Calculator:


