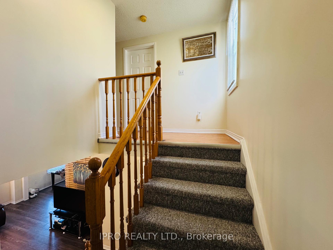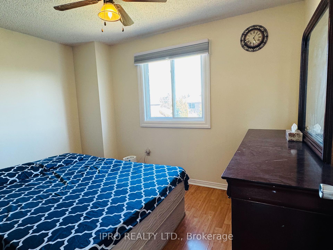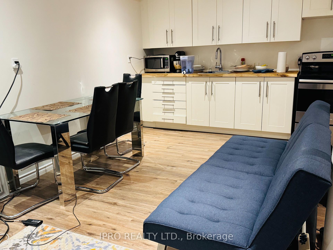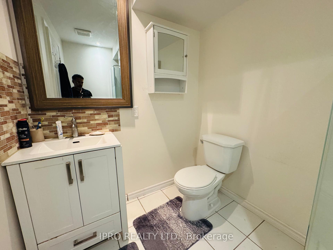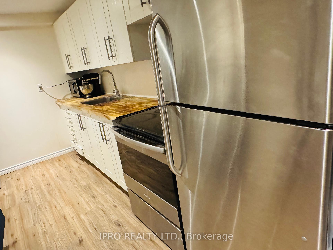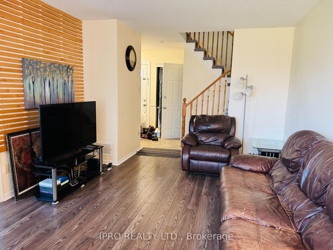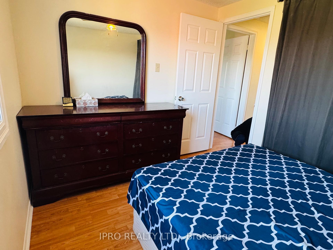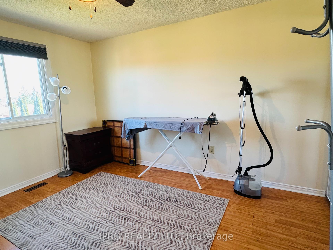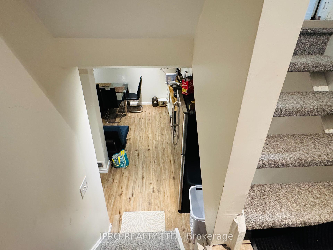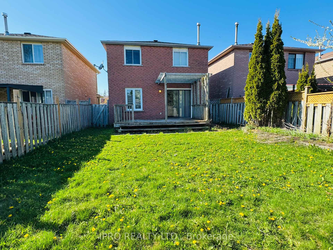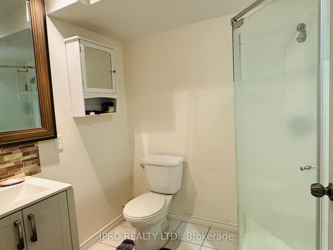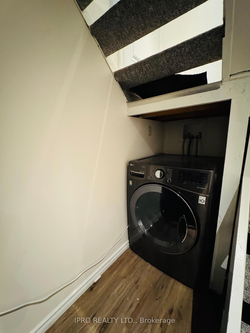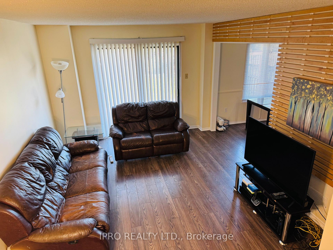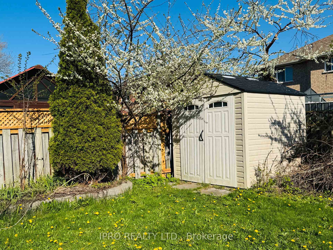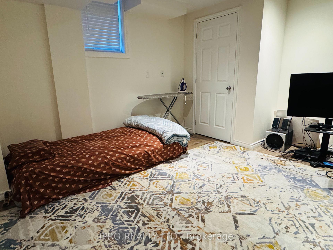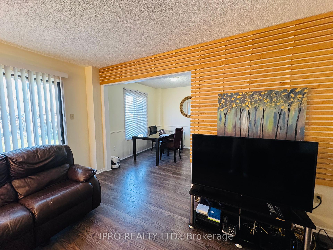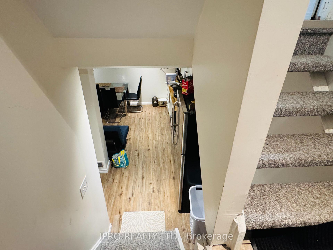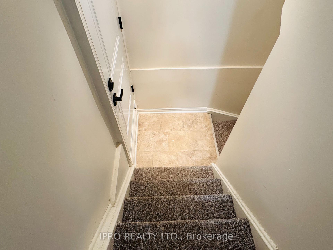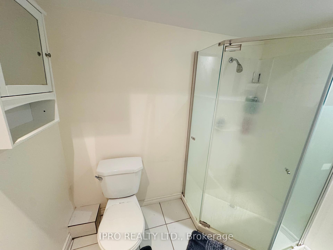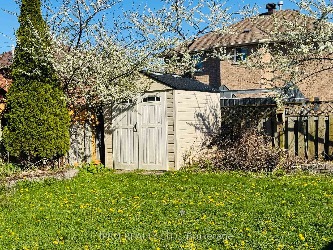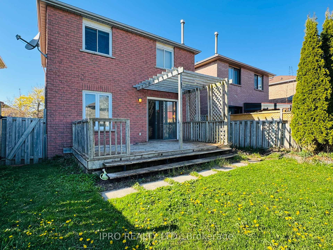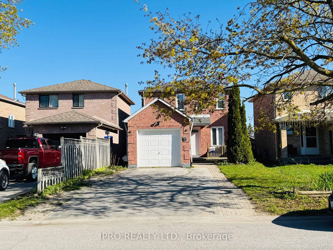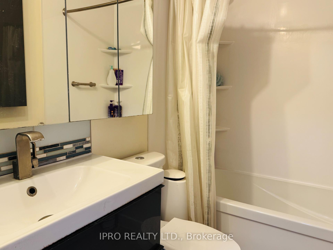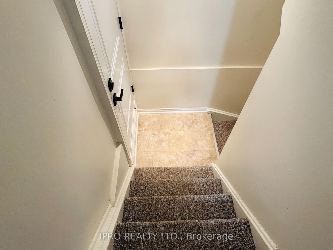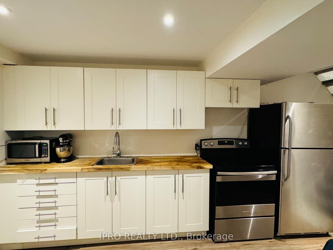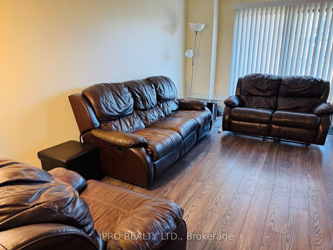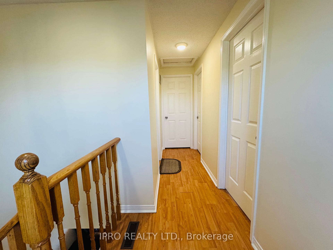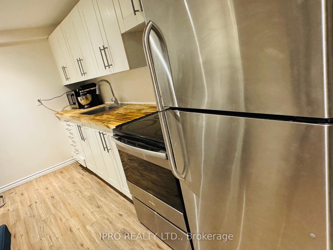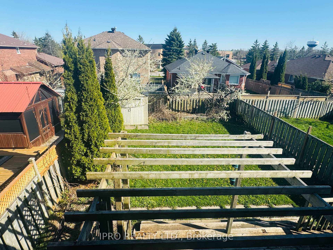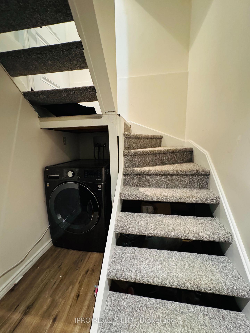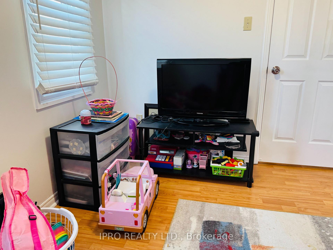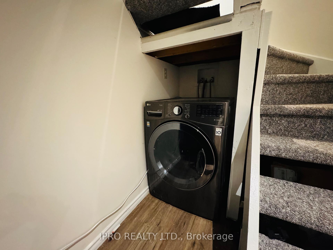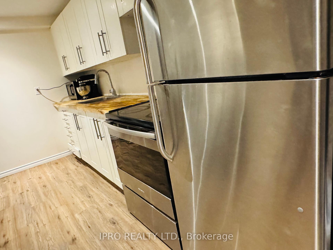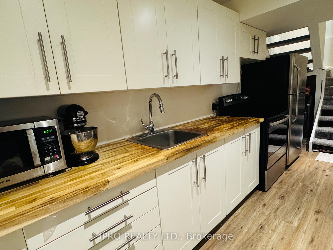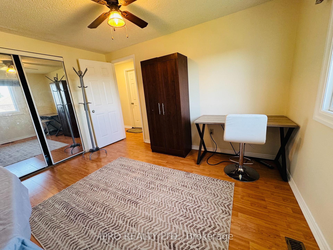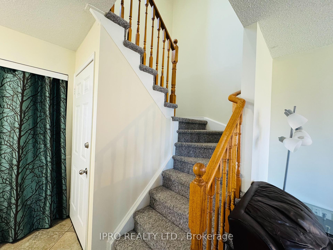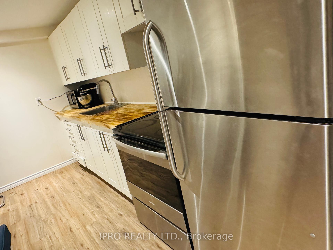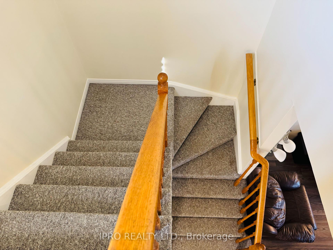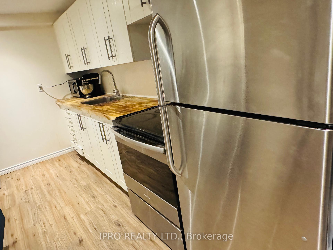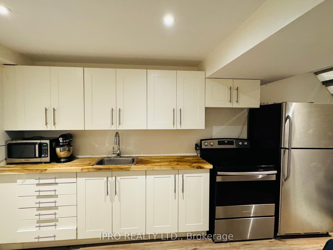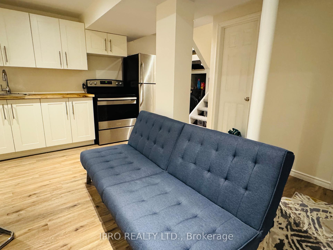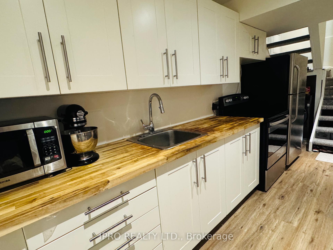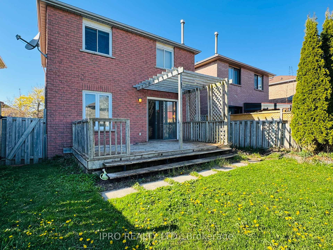$745,000
Available - For Sale
Listing ID: S12144934
43 Delaney Cres , Barrie, L4N 7C4, Simcoe
| Meticulously Maintained 3-Bed, 3-Bath Detached Home in Barrie's Sought-After North West End! Welcome to this beautifully updated home nestled in a family-friendly neighborhood, offering comfort, style, and versatility. The bright and airy main floor features a modern kitchen complete with stainless steel appliances, soft-close cabinetry, and ample counter space perfect for everyday living and entertaining. Enjoy an open-concept living and dining area enhanced by durable laminate flooring and a stunning custom maple slat feature wall. Step out onto the spacious deck, ideal for summer BBQs and outdoor gatherings. Upstairs, you will find three generously sized bedrooms, including a large primary with ample closet space, and a spacious guest room perfect for growing families or home office needs. The professionally finished basement (2022) offers a versatile open-concept layout with a full kitchen, 3-piece bath, Laundry and a separate entrance perfect as a bachelor-style suite, creative studio space, in-law setup, or potential rental income opportunity. Roof (2024), Furnace (2020). Located close to top-rated schools, scenic parks, shopping, and quick access to Hwy 400, this home is truly move-in ready and offers incredible value. |
| Price | $745,000 |
| Taxes: | $3613.62 |
| Assessment Year: | 2024 |
| Occupancy: | Owner |
| Address: | 43 Delaney Cres , Barrie, L4N 7C4, Simcoe |
| Acreage: | < .50 |
| Directions/Cross Streets: | Livingstone To Delaney |
| Rooms: | 6 |
| Rooms +: | 1 |
| Bedrooms: | 3 |
| Bedrooms +: | 0 |
| Family Room: | F |
| Basement: | Finished, Full |
| Level/Floor | Room | Length(ft) | Width(ft) | Descriptions | |
| Room 1 | Main | Kitchen | 13.74 | 8.59 | |
| Room 2 | Main | Dining Ro | 8.92 | 9.25 | |
| Room 3 | Main | Living Ro | 16.17 | 11.32 | |
| Room 4 | Second | Primary B | 11.09 | 8.5 | |
| Room 5 | Second | Bedroom | 8 | 9.58 | |
| Room 6 | Second | Bedroom | 9.58 | 12.33 | |
| Room 7 | Basement | Kitchen | 15.45 | 14.33 | |
| Room 8 | Basement | Bathroom | 4 | 4 | |
| Room 9 | Basement | Living Ro | 6.56 | 14.33 |
| Washroom Type | No. of Pieces | Level |
| Washroom Type 1 | 2 | Main |
| Washroom Type 2 | 4 | Second |
| Washroom Type 3 | 3 | Basement |
| Washroom Type 4 | 0 | |
| Washroom Type 5 | 0 |
| Total Area: | 0.00 |
| Approximatly Age: | 16-30 |
| Property Type: | Detached |
| Style: | 2-Storey |
| Exterior: | Brick |
| Garage Type: | Attached |
| (Parking/)Drive: | Private Do |
| Drive Parking Spaces: | 4 |
| Park #1 | |
| Parking Type: | Private Do |
| Park #2 | |
| Parking Type: | Private Do |
| Pool: | None |
| Approximatly Age: | 16-30 |
| Approximatly Square Footage: | 1100-1500 |
| Property Features: | Park, School |
| CAC Included: | N |
| Water Included: | N |
| Cabel TV Included: | N |
| Common Elements Included: | N |
| Heat Included: | N |
| Parking Included: | N |
| Condo Tax Included: | N |
| Building Insurance Included: | N |
| Fireplace/Stove: | N |
| Heat Type: | Forced Air |
| Central Air Conditioning: | Central Air |
| Central Vac: | N |
| Laundry Level: | Syste |
| Ensuite Laundry: | F |
| Sewers: | Sewer |
| Utilities-Cable: | Y |
| Utilities-Hydro: | Y |
$
%
Years
This calculator is for demonstration purposes only. Always consult a professional
financial advisor before making personal financial decisions.
| Although the information displayed is believed to be accurate, no warranties or representations are made of any kind. |
| IPRO REALTY LTD. |
|
|

Vishal Sharma
Broker
Dir:
416-627-6612
Bus:
905-673-8500
| Book Showing | Email a Friend |
Jump To:
At a Glance:
| Type: | Freehold - Detached |
| Area: | Simcoe |
| Municipality: | Barrie |
| Neighbourhood: | Northwest |
| Style: | 2-Storey |
| Approximate Age: | 16-30 |
| Tax: | $3,613.62 |
| Beds: | 3 |
| Baths: | 3 |
| Fireplace: | N |
| Pool: | None |
Locatin Map:
Payment Calculator:


