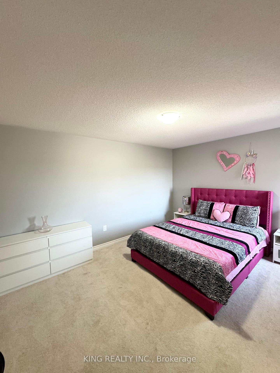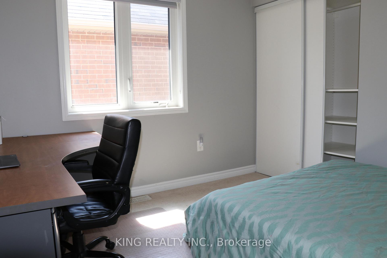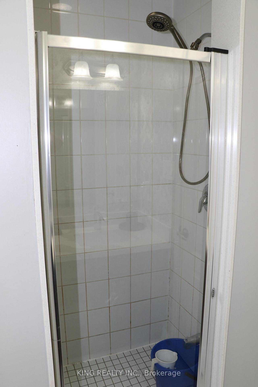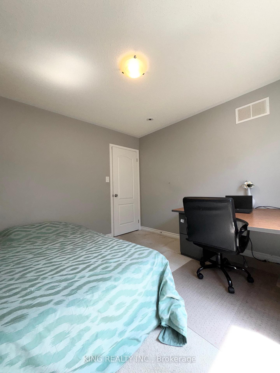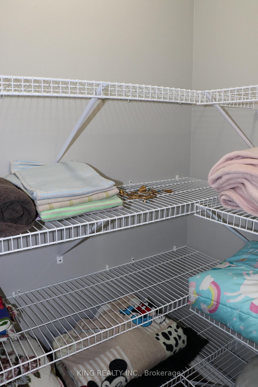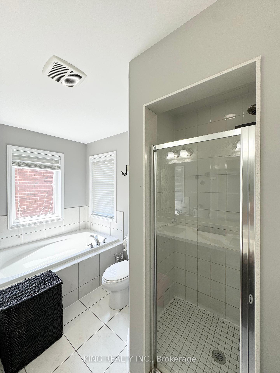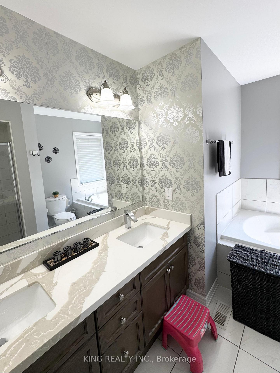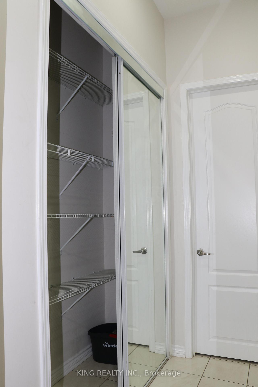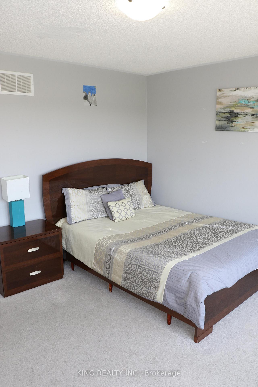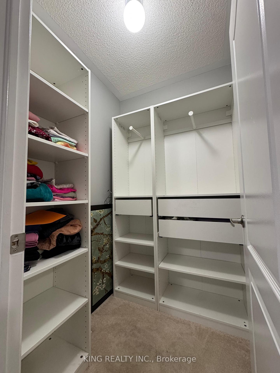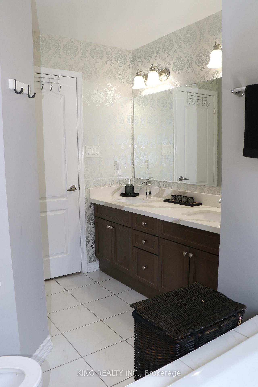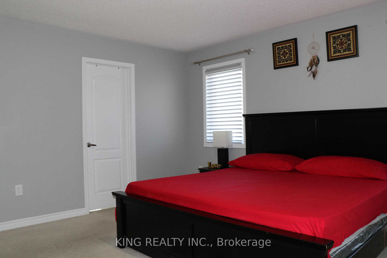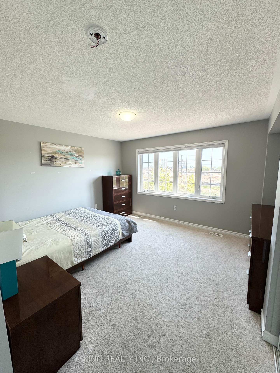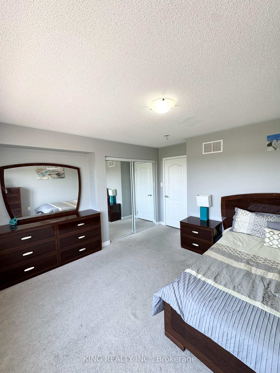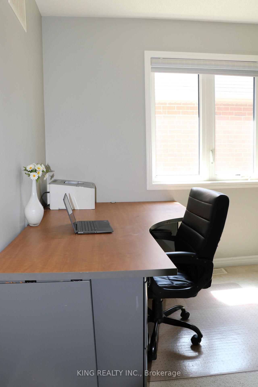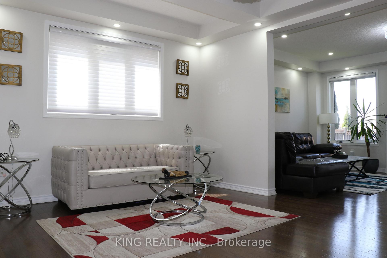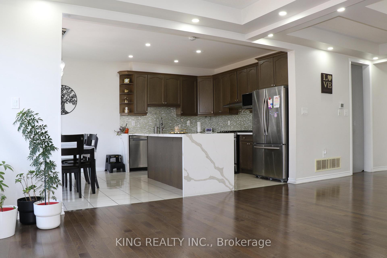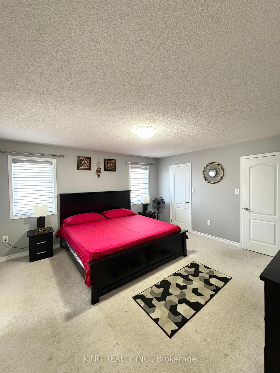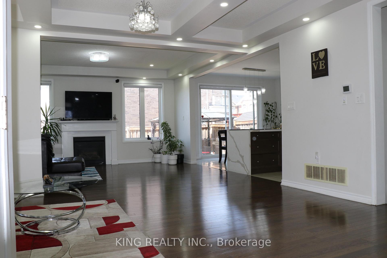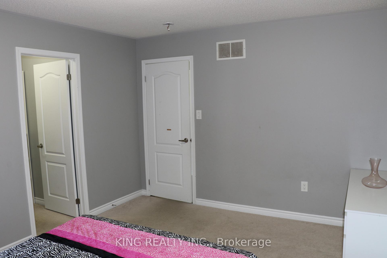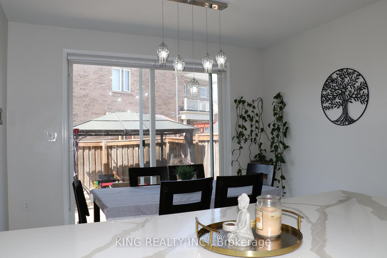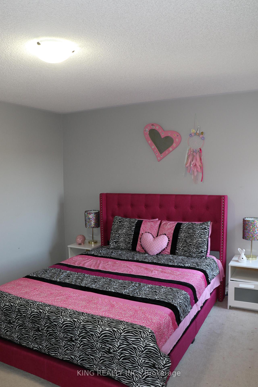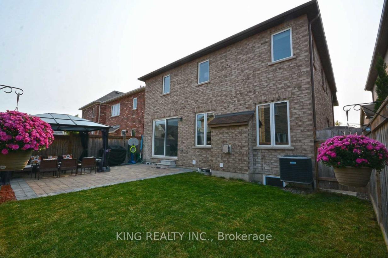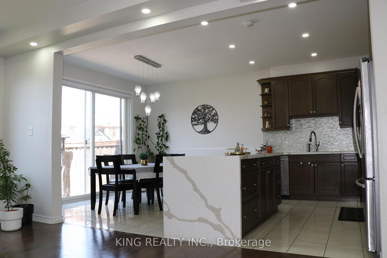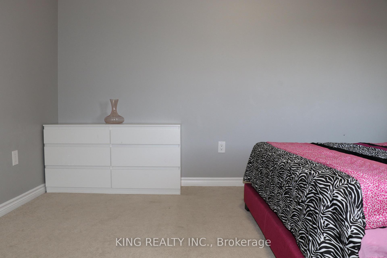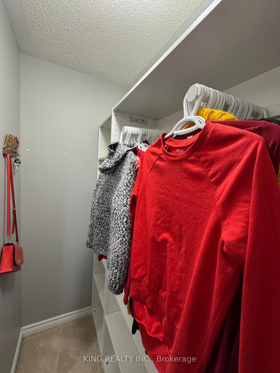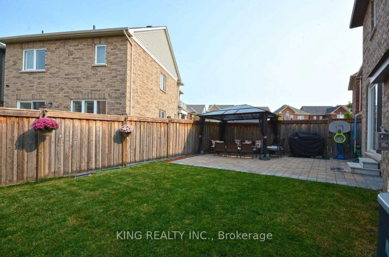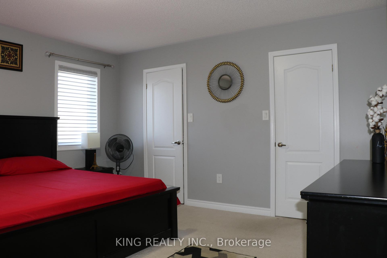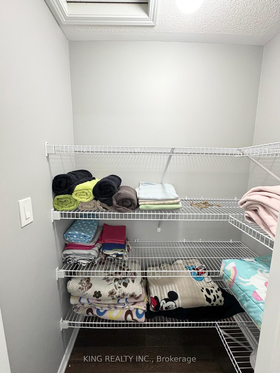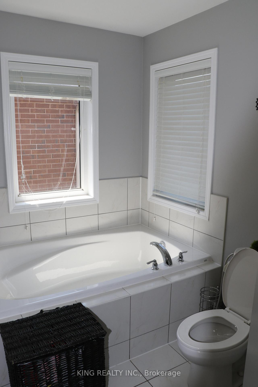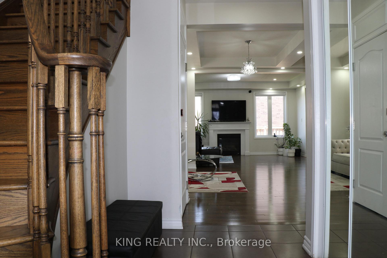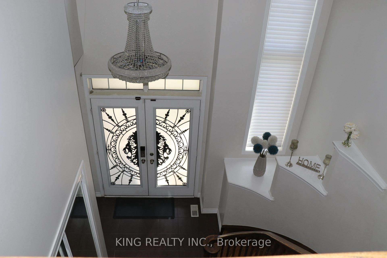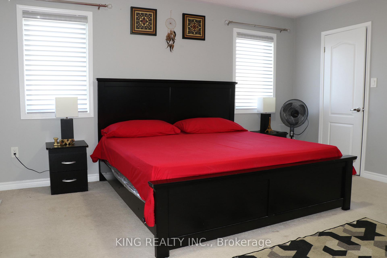$4,300
Available - For Rent
Listing ID: W12142983
119 Tysonville Circ , Brampton, L7A 4B3, Peel
| Experience pride of ownership in this luxurious 4-bedroom detached home located in one of Bramptons most prestigious neighbourhoods. This stunning residence welcomes you with an open-to-above foyer and features 9 ft ceilings on the main floor. The upgraded eat-in kitchen boasts a large quartz waterfall island and top-of-the-line appliances, perfect for entertaining. Enjoy elegant, modern washrooms and the added privacy of having no house in front. The second floor offers a spacious primary bedroom with a 5-piece ensuite and his & hers closets, along with generously sized additional bedrooms. pot lights on main floor. Conveniently located close to Mount Pleasant GO Station and close to Longos ,Aylesbury public school ,Td bank and walking distance to bus stops., this home offers both style and connectivity. |
| Price | $4,300 |
| Taxes: | $0.00 |
| Occupancy: | Owner |
| Address: | 119 Tysonville Circ , Brampton, L7A 4B3, Peel |
| Directions/Cross Streets: | Creditview/Bovaird |
| Rooms: | 7 |
| Bedrooms: | 4 |
| Bedrooms +: | 0 |
| Family Room: | T |
| Basement: | Separate Ent |
| Furnished: | Furn |
| Level/Floor | Room | Length(ft) | Width(ft) | Descriptions | |
| Room 1 | Main | Family Ro | |||
| Room 2 | Main | Living Ro | |||
| Room 3 | Main | Kitchen | |||
| Room 4 | Second | Primary B | |||
| Room 5 | Second | Bedroom 2 | |||
| Room 6 | Second | Bedroom 3 | |||
| Room 7 | Second | Bedroom 4 |
| Washroom Type | No. of Pieces | Level |
| Washroom Type 1 | 5 | Second |
| Washroom Type 2 | 4 | Second |
| Washroom Type 3 | 2 | Main |
| Washroom Type 4 | 0 | |
| Washroom Type 5 | 0 |
| Total Area: | 0.00 |
| Property Type: | Detached |
| Style: | 2-Storey |
| Exterior: | Brick |
| Garage Type: | Built-In |
| Drive Parking Spaces: | 2 |
| Pool: | None |
| Laundry Access: | In-Suite Laun |
| Approximatly Square Footage: | 1500-2000 |
| CAC Included: | N |
| Water Included: | N |
| Cabel TV Included: | N |
| Common Elements Included: | N |
| Heat Included: | N |
| Parking Included: | N |
| Condo Tax Included: | N |
| Building Insurance Included: | N |
| Fireplace/Stove: | Y |
| Heat Type: | Forced Air |
| Central Air Conditioning: | Central Air |
| Central Vac: | N |
| Laundry Level: | Syste |
| Ensuite Laundry: | F |
| Sewers: | Sewer |
| Although the information displayed is believed to be accurate, no warranties or representations are made of any kind. |
| KING REALTY INC. |
|
|

Vishal Sharma
Broker
Dir:
416-627-6612
Bus:
905-673-8500
| Book Showing | Email a Friend |
Jump To:
At a Glance:
| Type: | Freehold - Detached |
| Area: | Peel |
| Municipality: | Brampton |
| Neighbourhood: | Northwest Brampton |
| Style: | 2-Storey |
| Beds: | 4 |
| Baths: | 3 |
| Fireplace: | Y |
| Pool: | None |
Locatin Map:

