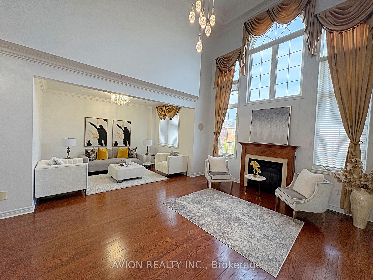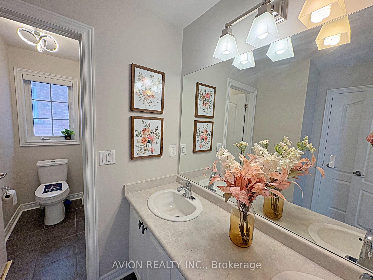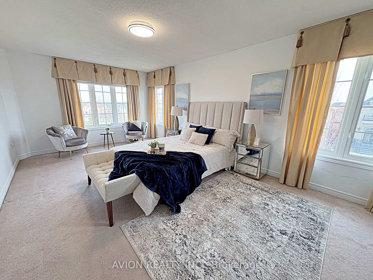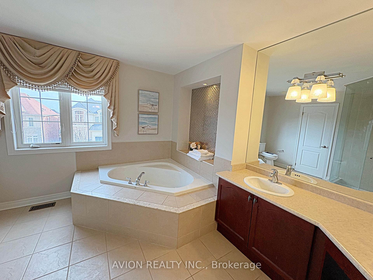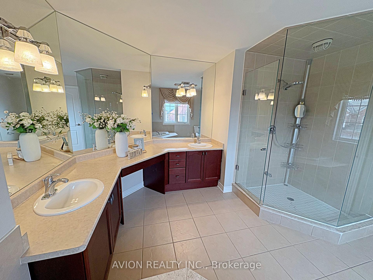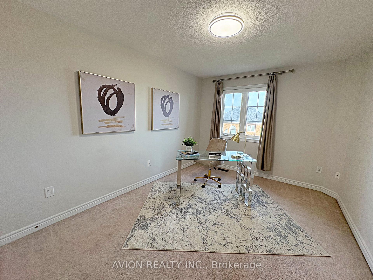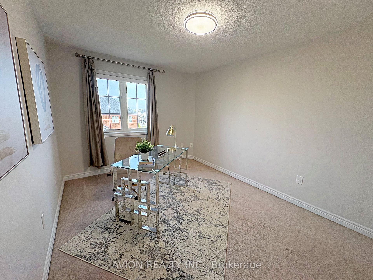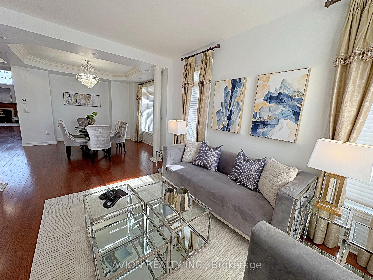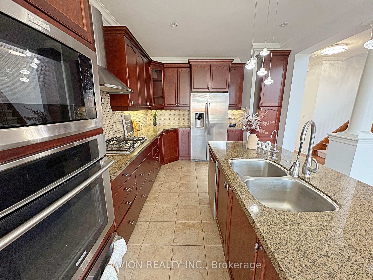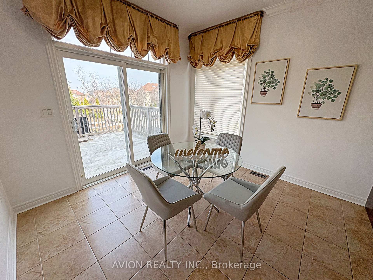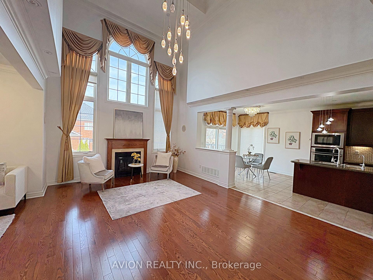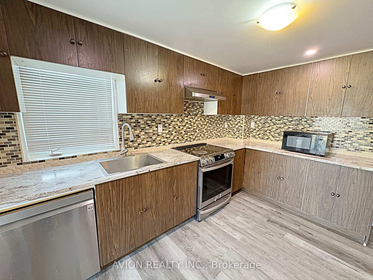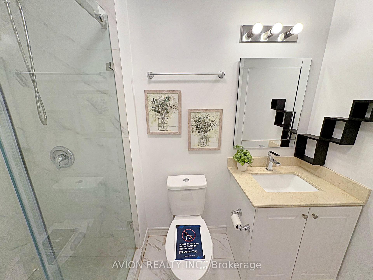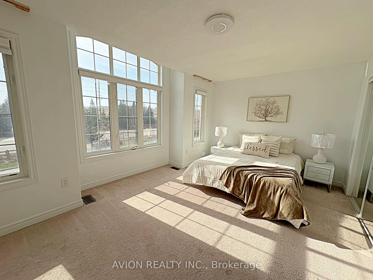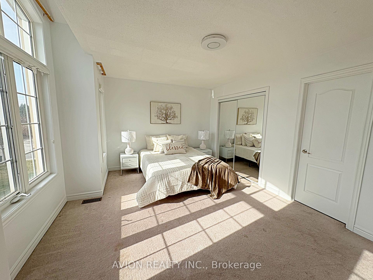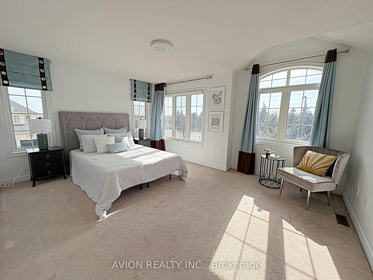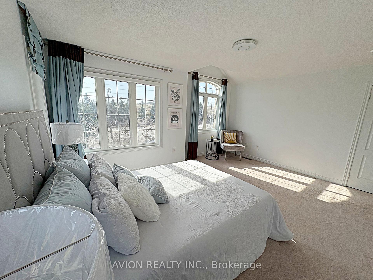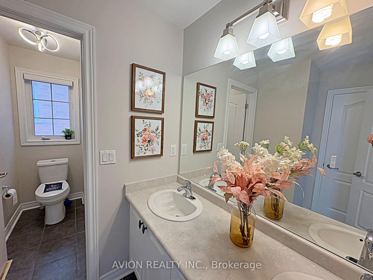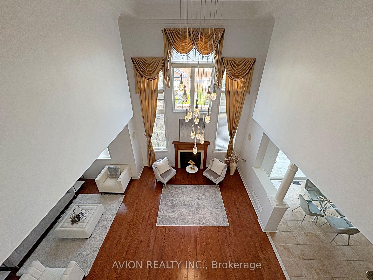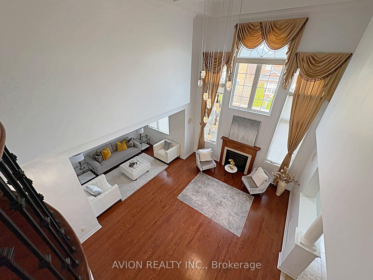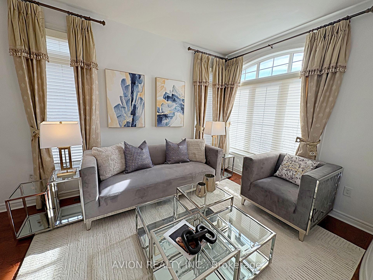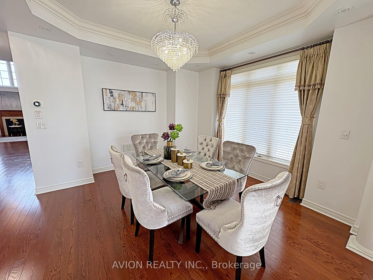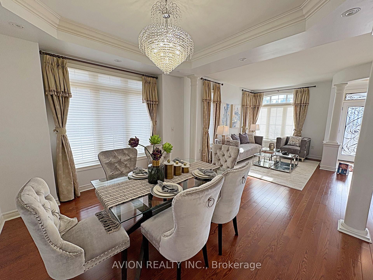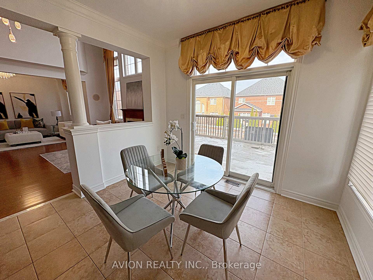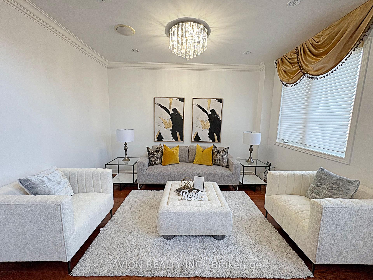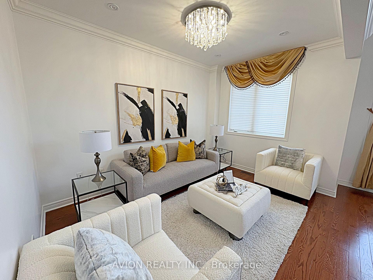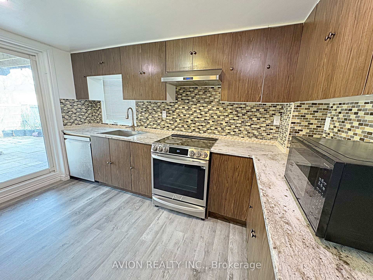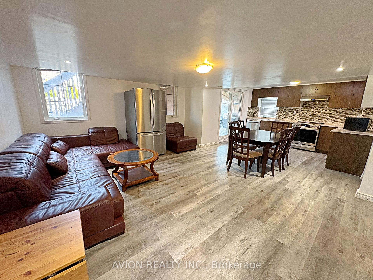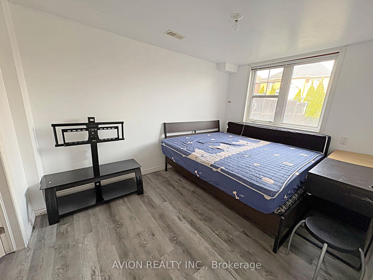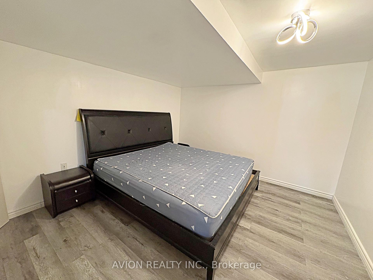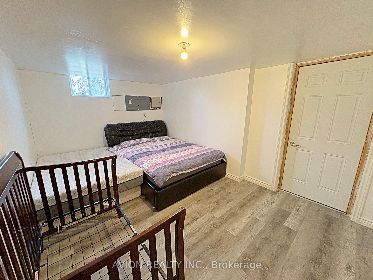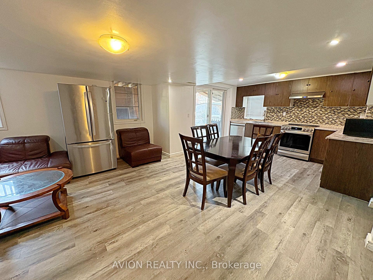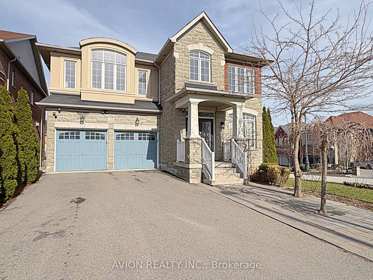$1,699,000
Available - For Sale
Listing ID: N12144593
154 William Bowes Boul , Vaughan, L6A 4B2, York
| Welcome To This Stunning Executive Home In Vaughans Prestigious Patterson Community, Offering 3,384 Sq. Ft. Of Refined Living Space (Per MPAC) And A Rare Walk-Out Basement To A Spacious Backyard. Recently Freshly Painted And Thoroughly Cleaned, This Home Is Truly Move-In Ready. Thoughtfully Designed To Impress, It Features A Soaring 18-Foot Two-Storey Great Room, Elegant Coffered Ceilings With Intricate Mouldings, And An Open-Concept Layout Filled With Natural Light And LED Pot Lights Throughout. The Gourmet Kitchen Opens To An Oversized Deck With BBQ Gas Line And Interlock PatioPerfect For Entertaining. A Sleek Iron Staircase Leads To A Professionally Finished Basement With A Second Kitchen And Three Additional Bedrooms. Upstairs, The Luxurious Primary Suite Boasts A Spa-Like 5-Piece Ensuite And Walk-In Closet, While The Second Bedroom Features Its Own Ensuite, And Two More Bedrooms Share Another Full Bath. Located Steps From Parks, Trails, And Shops, And Across From The Prestigious Eagles Nest Golf Club, With Quick Access To Maple GO, Top-Rated Schools, Mackenzie Health, And More. A Rare Turnkey Gem Blending Elegance, Comfort, And Lifestyle. |
| Price | $1,699,000 |
| Taxes: | $8087.00 |
| Occupancy: | Owner |
| Address: | 154 William Bowes Boul , Vaughan, L6A 4B2, York |
| Directions/Cross Streets: | Dufferin/Major Mac |
| Rooms: | 9 |
| Rooms +: | 6 |
| Bedrooms: | 4 |
| Bedrooms +: | 3 |
| Family Room: | T |
| Basement: | Finished wit, Apartment |
| Level/Floor | Room | Length(ft) | Width(ft) | Descriptions | |
| Room 1 | Main | Living Ro | 8.99 | 14.01 | Combined w/Dining, Hardwood Floor, Large Window |
| Room 2 | Main | Dining Ro | 12 | 11.38 | Combined w/Living, Hardwood Floor, Large Window |
| Room 3 | Main | Kitchen | 10.99 | 14.01 | Open Concept, Stainless Steel Appl, W/O To Deck |
| Room 4 | Main | Breakfast | 10.99 | 10.79 | Separate Room, Ceramic Floor, W/O To Deck |
| Room 5 | Main | Family Ro | 14.01 | 24.37 | Open Concept, Hardwood Floor, Large Window |
| Room 6 | Second | Primary B | 12.17 | 19.98 | Broadloom, Large Window, 5 Pc Ensuite |
| Room 7 | Second | Bedroom 2 | 10 | 13.81 | Broadloom, Large Window, 4 Pc Ensuite |
| Room 8 | Second | Bedroom 3 | 15.97 | 10 | Broadloom, Large Window, Closet |
| Room 9 | Second | Bedroom 4 | 16.2 | 13.58 | Broadloom, Large Window, Closet |
| Room 10 | Basement | Living Ro | 14.01 | 10.99 | Combined w/Dining, Laminate, Window |
| Room 11 | Basement | Dining Ro | 14.01 | 10.99 | Combined w/Dining, Laminate, Window |
| Room 12 | Basement | Kitchen | 10.99 | 10.99 | Open Concept, Stainless Steel Appl, W/O To Yard |
| Room 13 | Basement | Bedroom 5 | 10 | 11.64 | Laminate, Window |
| Room 14 | Basement | Bedroom | 10 | 10.99 | Laminate, Window |
| Room 15 | Basement | Bedroom | 10 | 10 | Laminate |
| Washroom Type | No. of Pieces | Level |
| Washroom Type 1 | 5 | Second |
| Washroom Type 2 | 4 | Second |
| Washroom Type 3 | 4 | Second |
| Washroom Type 4 | 2 | Main |
| Washroom Type 5 | 3 | Lower |
| Total Area: | 0.00 |
| Property Type: | Detached |
| Style: | 2-Storey |
| Exterior: | Brick |
| Garage Type: | Built-In |
| (Parking/)Drive: | Private |
| Drive Parking Spaces: | 4 |
| Park #1 | |
| Parking Type: | Private |
| Park #2 | |
| Parking Type: | Private |
| Pool: | None |
| Approximatly Square Footage: | 3000-3500 |
| CAC Included: | N |
| Water Included: | N |
| Cabel TV Included: | N |
| Common Elements Included: | N |
| Heat Included: | N |
| Parking Included: | N |
| Condo Tax Included: | N |
| Building Insurance Included: | N |
| Fireplace/Stove: | Y |
| Heat Type: | Forced Air |
| Central Air Conditioning: | Central Air |
| Central Vac: | N |
| Laundry Level: | Syste |
| Ensuite Laundry: | F |
| Sewers: | Sewer |
$
%
Years
This calculator is for demonstration purposes only. Always consult a professional
financial advisor before making personal financial decisions.
| Although the information displayed is believed to be accurate, no warranties or representations are made of any kind. |
| AVION REALTY INC. |
|
|

Vishal Sharma
Broker
Dir:
416-627-6612
Bus:
905-673-8500
| Virtual Tour | Book Showing | Email a Friend |
Jump To:
At a Glance:
| Type: | Freehold - Detached |
| Area: | York |
| Municipality: | Vaughan |
| Neighbourhood: | Patterson |
| Style: | 2-Storey |
| Tax: | $8,087 |
| Beds: | 4+3 |
| Baths: | 5 |
| Fireplace: | Y |
| Pool: | None |
Locatin Map:
Payment Calculator:

