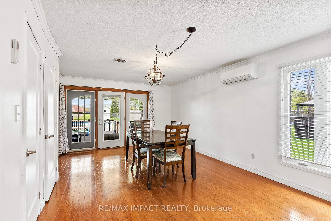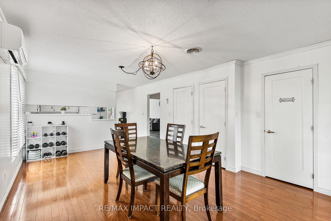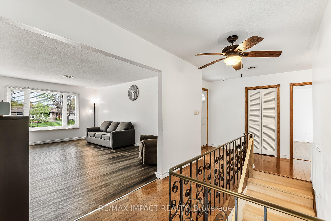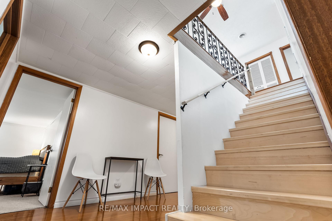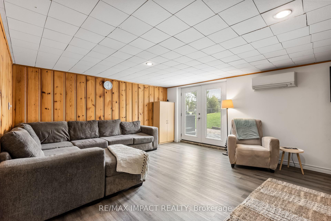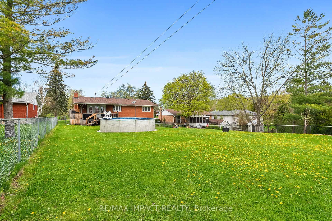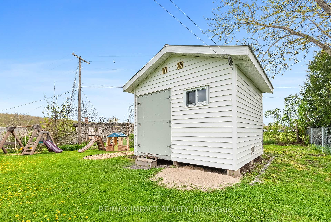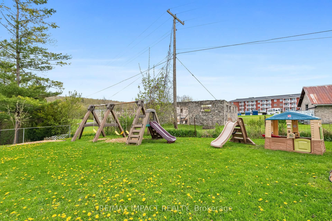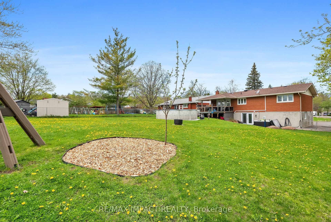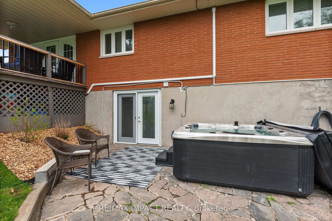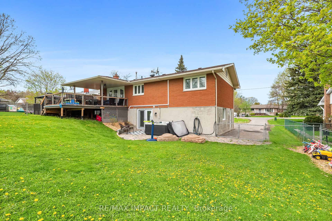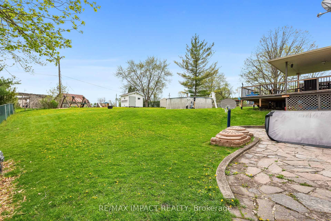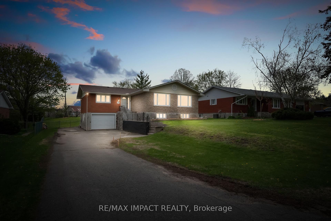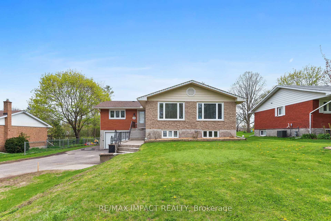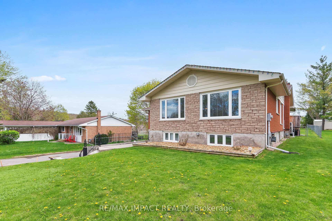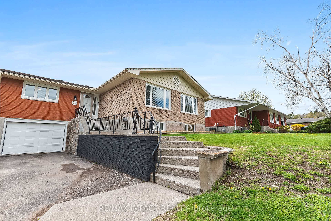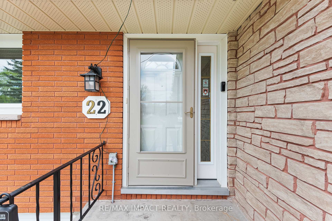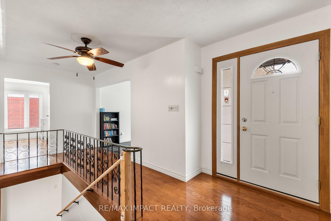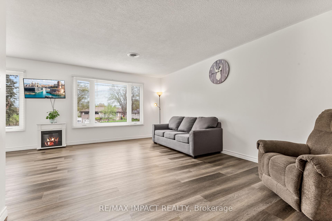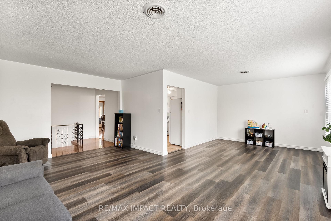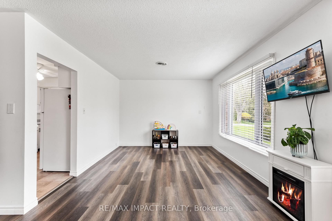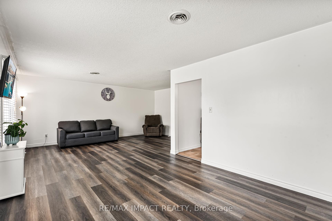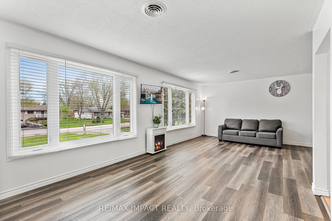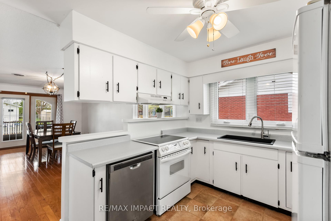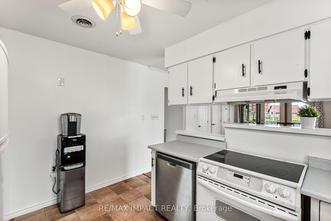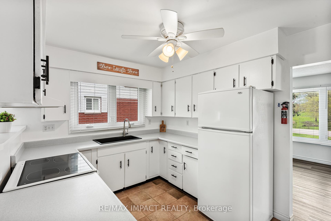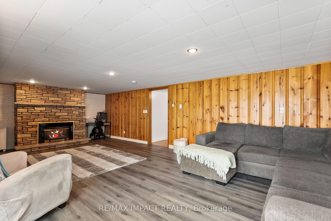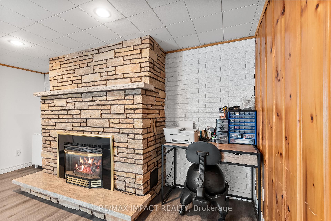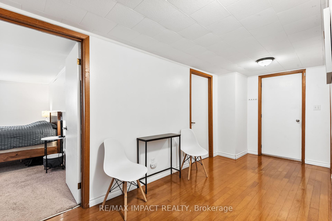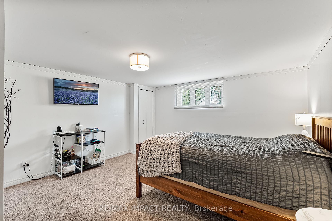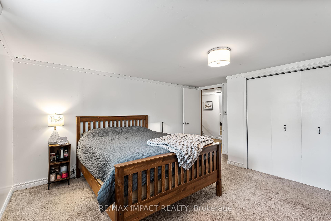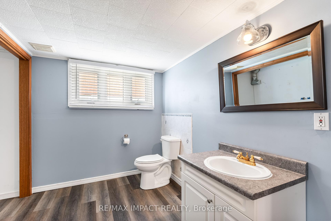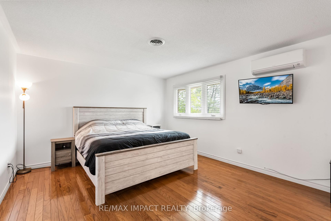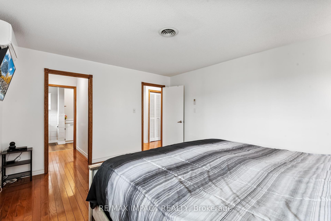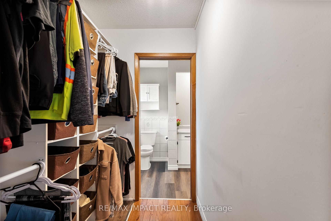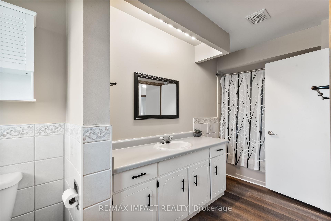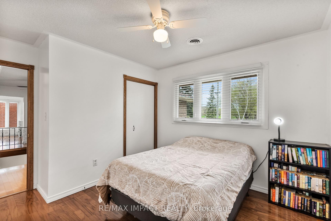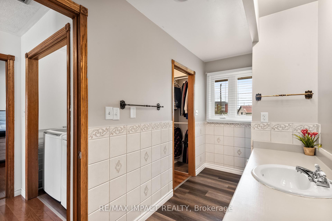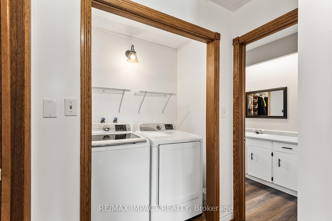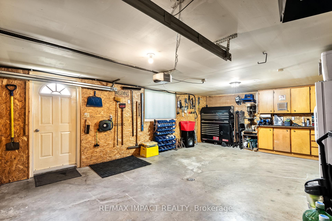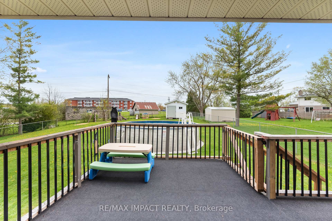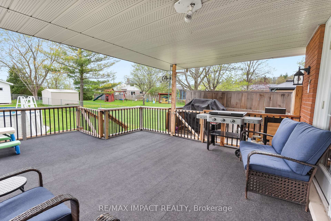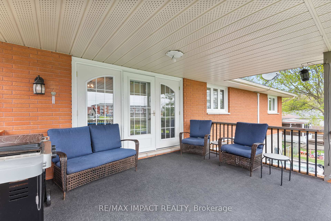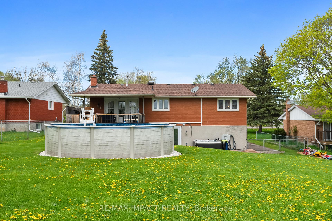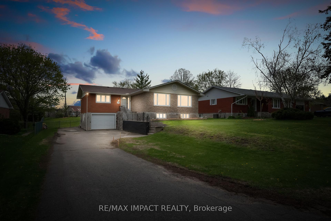$599,000
Available - For Sale
Listing ID: X12144281
22 Tanner Road , Trent Hills, K0L 1L0, Northumberland
| This charming raised bungalow offers the best of both worlds: peaceful, private living with unbeatable access to the outdoors. Just steps from the Trent River, part of the Trent-Severn Waterway, with nearby boat launch access and a lock system, its a dream come true for anyone who loves life on the water. Just around the corner is Ranney Gorge Suspension Bridge and Ferris Provincial Park, making scenic hikes and nature escapes a part of your everyday life. Set on a generous lot with no neighbours behind, this home surprises with more space than meets the eye. Inside, you'll find two bright bedrooms upstairs and a third bedroom down, along with a host of recent upgrades throughout. The main floor offers open, airy living spaces with large windows that flood the home with natural light. The primary bedroom boasts a walk-in closet, semi-ensuite, and main floor laundry for added convenience. The finished lower level is perfect for cozy nights in with a gas fireplace, plus a walk-out to the backyard oasis featuring an above-ground pool, hot tub, and an expansive deck that's built for entertaining. There's no shortage of space here, with a heated built-in garage, multiple pantries, a storage room, and more. Whether you're hosting summer BBQs, relaxing in the hot tub, or heading out for a paddle or hike, 22 Tanner Road is the lifestyle upgrade you've been waiting for. |
| Price | $599,000 |
| Taxes: | $4094.00 |
| Occupancy: | Owner |
| Address: | 22 Tanner Road , Trent Hills, K0L 1L0, Northumberland |
| Directions/Cross Streets: | 30 & 8 |
| Rooms: | 5 |
| Rooms +: | 3 |
| Bedrooms: | 2 |
| Bedrooms +: | 1 |
| Family Room: | F |
| Basement: | Finished wit, Separate Ent |
| Level/Floor | Room | Length(ft) | Width(ft) | Descriptions | |
| Room 1 | Main | Kitchen | 11.28 | 8.1 | Tile Floor, Window, Ceiling Fan(s) |
| Room 2 | Main | Living Ro | 24.27 | 18.47 | L-Shaped Room, Vinyl Floor, Large Window |
| Room 3 | Main | Dining Ro | 12.07 | 20.27 | W/O To Deck, Hardwood Floor, Pantry |
| Room 4 | Main | Primary B | 12.1 | 14.37 | Walk-In Closet(s), Hardwood Floor, Semi Ensuite |
| Room 5 | Main | Bedroom 2 | 10.17 | 10.1 | Closet, Hardwood Floor, Window |
| Room 6 | Lower | Bedroom 3 | 13.71 | 12.07 | Broadloom, Closet, Window |
| Room 7 | Lower | Recreatio | 26.27 | 14.6 | W/O To Yard, Gas Fireplace, Laminate |
| Room 8 | Lower | Other | 10.27 | 15.88 | Unfinished, Above Grade Window |
| Washroom Type | No. of Pieces | Level |
| Washroom Type 1 | 4 | Main |
| Washroom Type 2 | 2 | Main |
| Washroom Type 3 | 3 | Basement |
| Washroom Type 4 | 0 | |
| Washroom Type 5 | 0 |
| Total Area: | 0.00 |
| Approximatly Age: | 31-50 |
| Property Type: | Detached |
| Style: | Bungalow-Raised |
| Exterior: | Brick |
| Garage Type: | Built-In |
| (Parking/)Drive: | Private |
| Drive Parking Spaces: | 5 |
| Park #1 | |
| Parking Type: | Private |
| Park #2 | |
| Parking Type: | Private |
| Pool: | Above Gr |
| Other Structures: | Fence - Full, |
| Approximatly Age: | 31-50 |
| Approximatly Square Footage: | 1500-2000 |
| Property Features: | Fenced Yard, Hospital |
| CAC Included: | N |
| Water Included: | N |
| Cabel TV Included: | N |
| Common Elements Included: | N |
| Heat Included: | N |
| Parking Included: | N |
| Condo Tax Included: | N |
| Building Insurance Included: | N |
| Fireplace/Stove: | Y |
| Heat Type: | Heat Pump |
| Central Air Conditioning: | Other |
| Central Vac: | Y |
| Laundry Level: | Syste |
| Ensuite Laundry: | F |
| Sewers: | Sewer |
$
%
Years
This calculator is for demonstration purposes only. Always consult a professional
financial advisor before making personal financial decisions.
| Although the information displayed is believed to be accurate, no warranties or representations are made of any kind. |
| RE/MAX IMPACT REALTY |
|
|

Vishal Sharma
Broker
Dir:
416-627-6612
Bus:
905-673-8500
| Virtual Tour | Book Showing | Email a Friend |
Jump To:
At a Glance:
| Type: | Freehold - Detached |
| Area: | Northumberland |
| Municipality: | Trent Hills |
| Neighbourhood: | Campbellford |
| Style: | Bungalow-Raised |
| Approximate Age: | 31-50 |
| Tax: | $4,094 |
| Beds: | 2+1 |
| Baths: | 3 |
| Fireplace: | Y |
| Pool: | Above Gr |
Locatin Map:
Payment Calculator:

