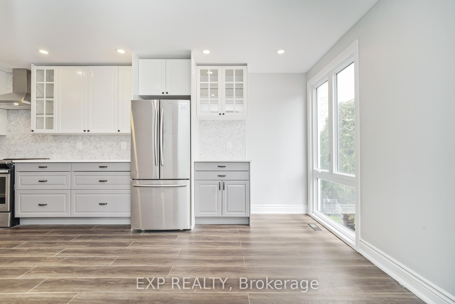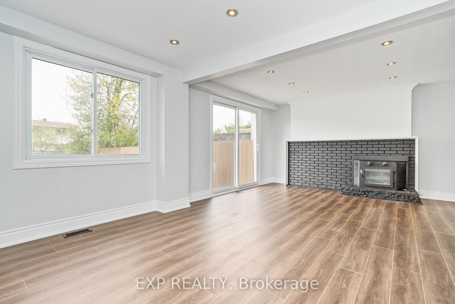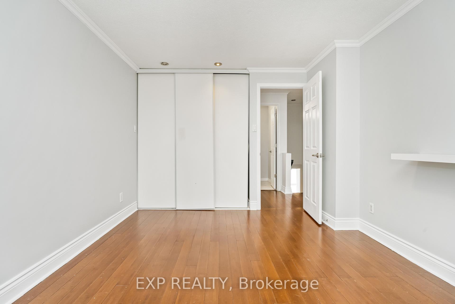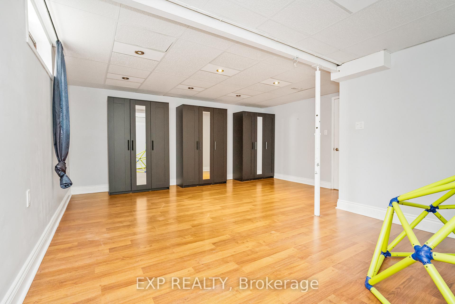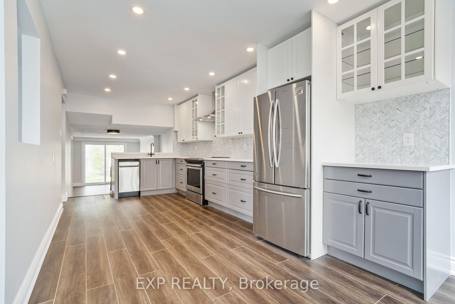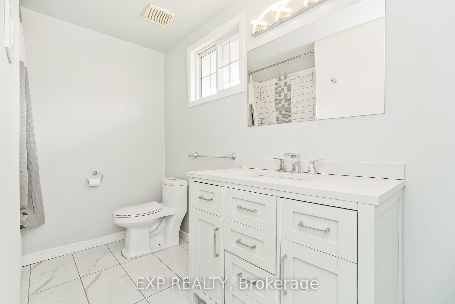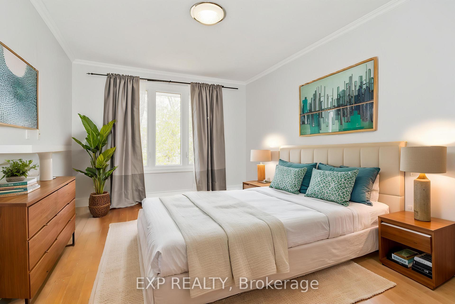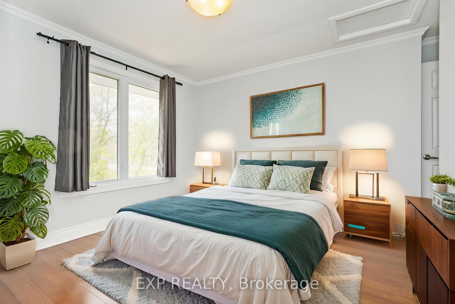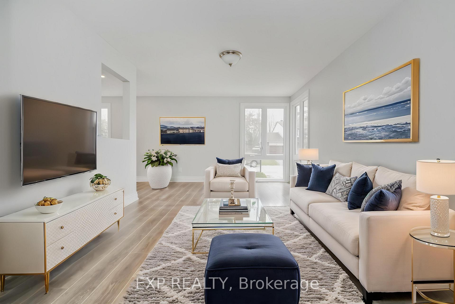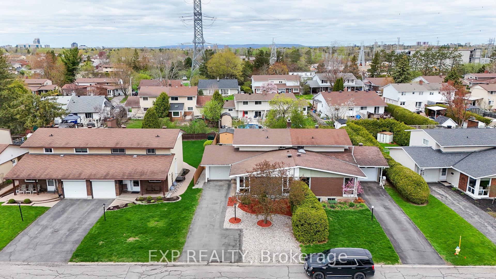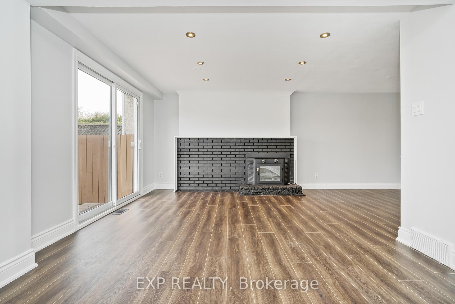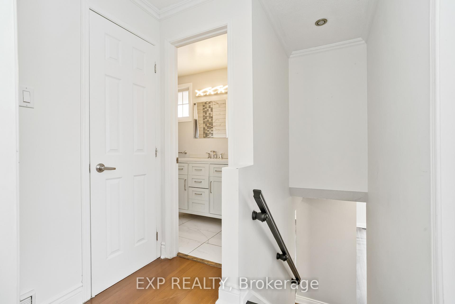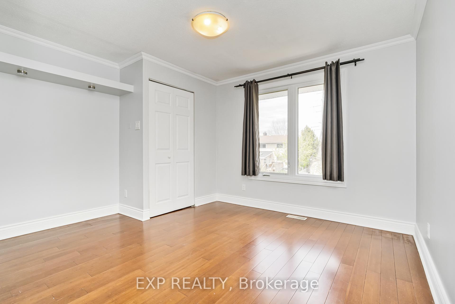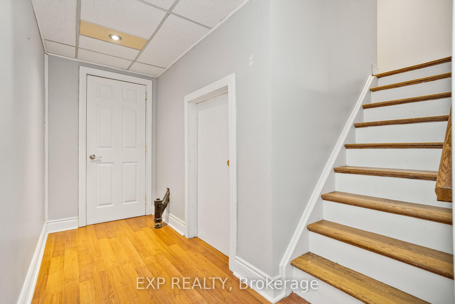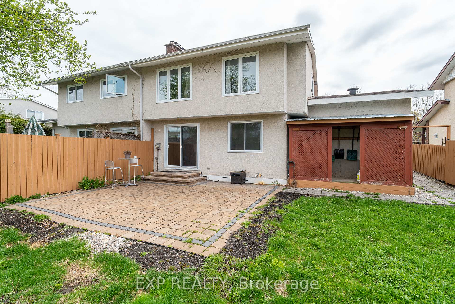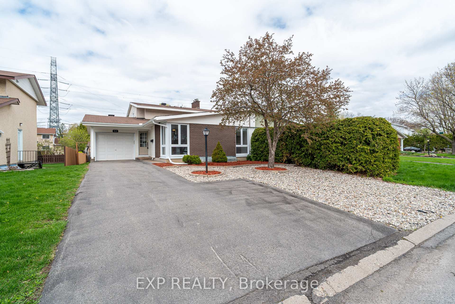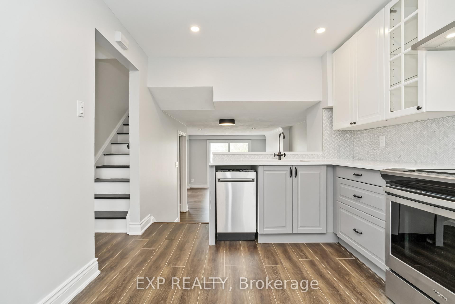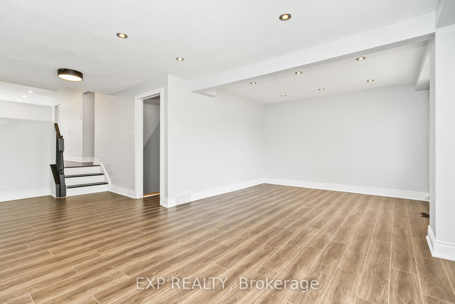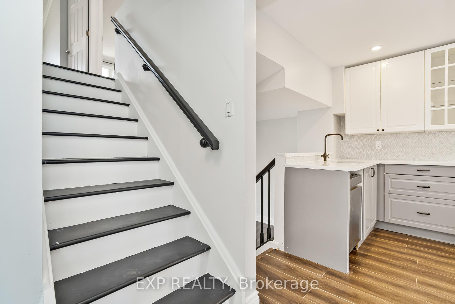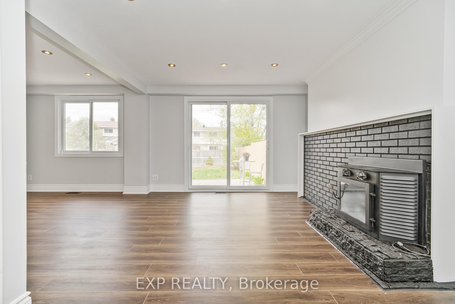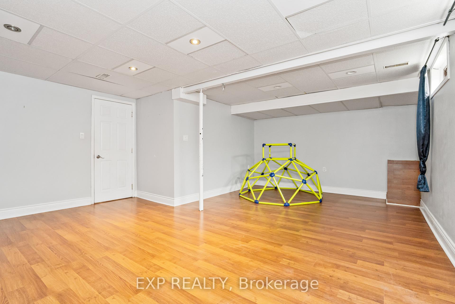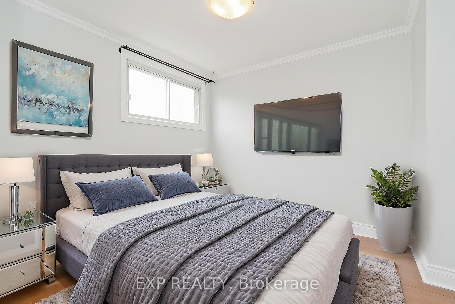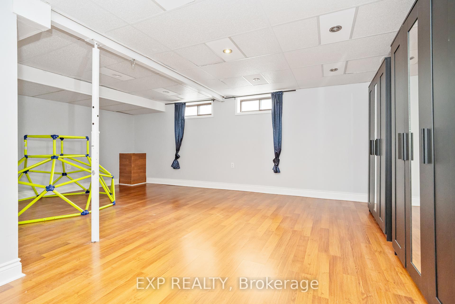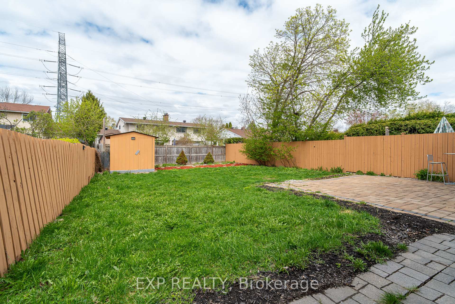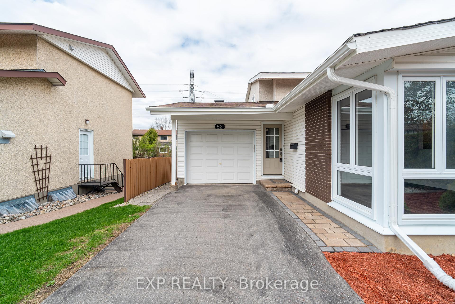$669,000
Available - For Sale
Listing ID: X12144988
52 Downsview Cres , Tanglewood - Grenfell Glen - Pineglen, K2G 0A5, Ottawa
| Welcome to 52 Downsview Crescent - an updated semi-detached back split nestled in the sought-after community of Tanglewood. Freshly painted throughout, this bright and inviting home offers a functional layout with thoughtful upgrades in every corner. Step into the sun-filled, south-facing living room, where floor-to-ceiling windows pour in natural light and create an airy, open feel. The brand-new kitchen is both stylish and practical, with modern finishes that make everyday cooking a breeze. Just a few steps down, a cozy sunken family room awaits - complete with a fireplace and direct walkout to the fully fenced backyard. With a new patio and plenty of space to relax or entertain, it's the perfect spot to enjoy the outdoors. Upstairs, you'll find three generously sized bedrooms and an updated full bathroom. The lower level adds even more flexibility, with a finished rec room, laundry area, and plenty of storage. Need a fourth bedroom or guest suite? The family room offers an easy conversion option for added versatility. Set on a quiet crescent just steps from NCC trails, parks, and schools, this move-in-ready home combines comfort, convenience, and outdoor connection in one of Ottawa's most welcoming neighbourhoods. |
| Price | $669,000 |
| Taxes: | $4461.27 |
| Assessment Year: | 2024 |
| Occupancy: | Vacant |
| Address: | 52 Downsview Cres , Tanglewood - Grenfell Glen - Pineglen, K2G 0A5, Ottawa |
| Directions/Cross Streets: | woodfield Drive |
| Rooms: | 2 |
| Rooms +: | 1 |
| Bedrooms: | 3 |
| Bedrooms +: | 0 |
| Family Room: | T |
| Basement: | Finished |
| Level/Floor | Room | Length(ft) | Width(ft) | Descriptions | |
| Room 1 | Ground | Living Ro | 16.92 | 10.82 | |
| Room 2 | Ground | Kitchen | 19.42 | 9.41 | |
| Room 3 | Ground | Dining Ro | 21.29 | 8.43 | |
| Room 4 | Ground | Family Ro | 11.25 | 11.84 | |
| Room 5 | Ground | Bathroom | 7.41 | 8.5 | 3 Pc Bath |
| Room 6 | Second | Bathroom | 9.91 | 7.15 | 3 Pc Bath |
| Room 7 | Second | Bedroom | 10.43 | 13.25 | |
| Room 8 | Second | Bedroom 2 | 10 | 10.99 | |
| Room 9 | Second | Bedroom 3 | 9.51 | 10 | |
| Room 10 | Basement | Other | 20.73 | 12.17 |
| Washroom Type | No. of Pieces | Level |
| Washroom Type 1 | 3 | Ground |
| Washroom Type 2 | 3 | Second |
| Washroom Type 3 | 0 | |
| Washroom Type 4 | 0 | |
| Washroom Type 5 | 0 |
| Total Area: | 0.00 |
| Property Type: | Semi-Detached |
| Style: | Backsplit 3 |
| Exterior: | Brick Front, Aluminum Siding |
| Garage Type: | Attached |
| Drive Parking Spaces: | 2 |
| Pool: | None |
| Approximatly Square Footage: | 1500-2000 |
| CAC Included: | N |
| Water Included: | N |
| Cabel TV Included: | N |
| Common Elements Included: | N |
| Heat Included: | N |
| Parking Included: | N |
| Condo Tax Included: | N |
| Building Insurance Included: | N |
| Fireplace/Stove: | Y |
| Heat Type: | Forced Air |
| Central Air Conditioning: | Central Air |
| Central Vac: | N |
| Laundry Level: | Syste |
| Ensuite Laundry: | F |
| Sewers: | Sewer |
$
%
Years
This calculator is for demonstration purposes only. Always consult a professional
financial advisor before making personal financial decisions.
| Although the information displayed is believed to be accurate, no warranties or representations are made of any kind. |
| EXP REALTY |
|
|

Vishal Sharma
Broker
Dir:
416-627-6612
Bus:
905-673-8500
| Virtual Tour | Book Showing | Email a Friend |
Jump To:
At a Glance:
| Type: | Freehold - Semi-Detached |
| Area: | Ottawa |
| Municipality: | Tanglewood - Grenfell Glen - Pineglen |
| Neighbourhood: | 7501 - Tanglewood |
| Style: | Backsplit 3 |
| Tax: | $4,461.27 |
| Beds: | 3 |
| Baths: | 2 |
| Fireplace: | Y |
| Pool: | None |
Locatin Map:
Payment Calculator:

