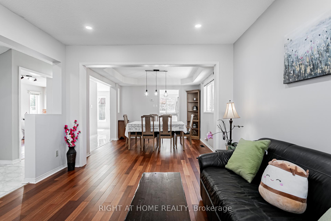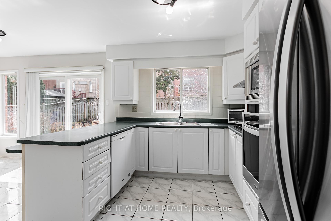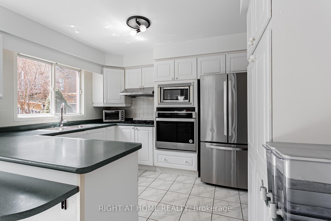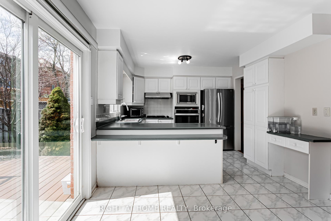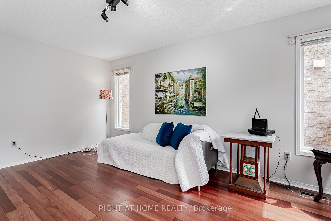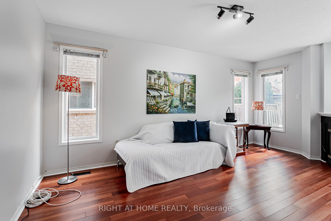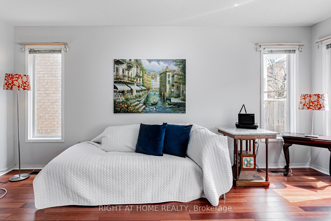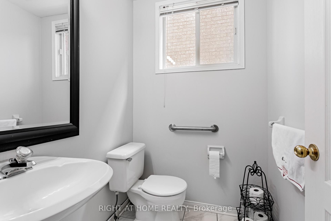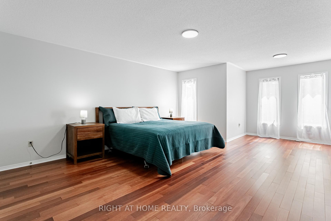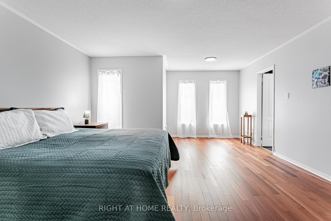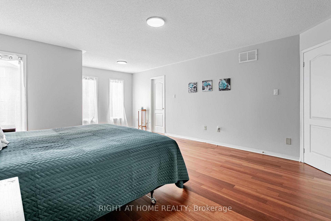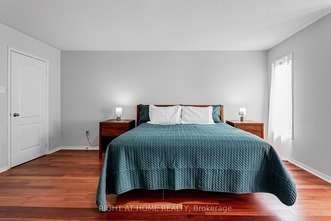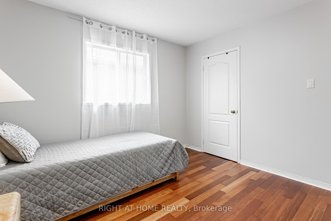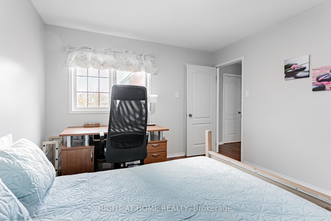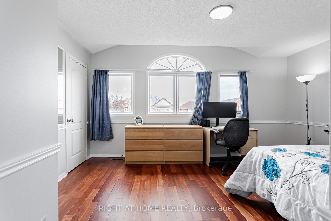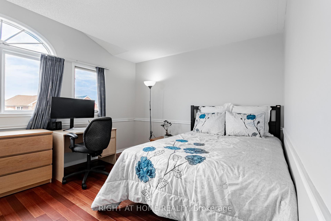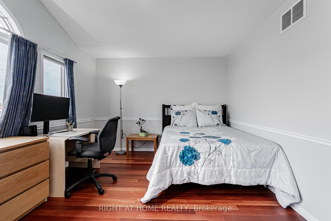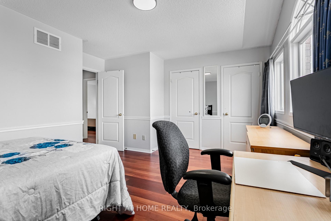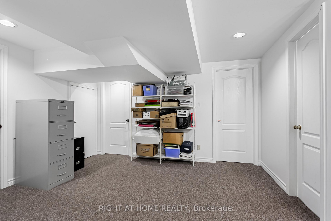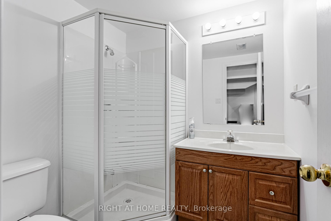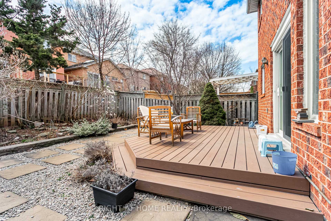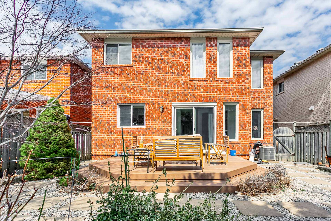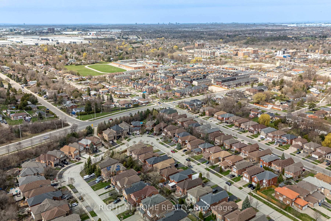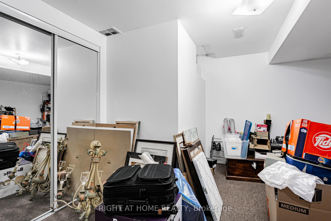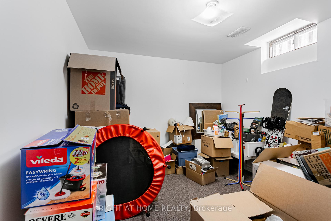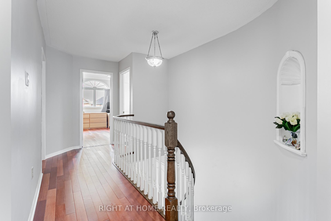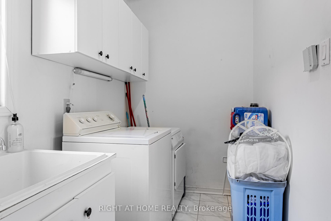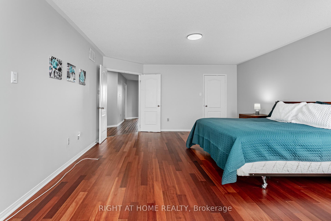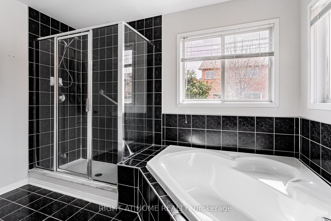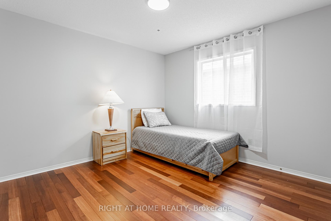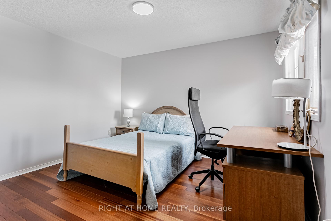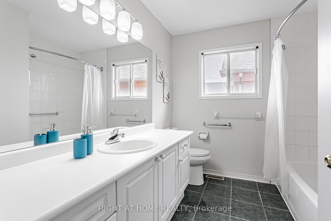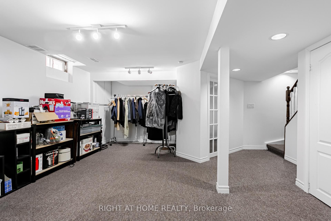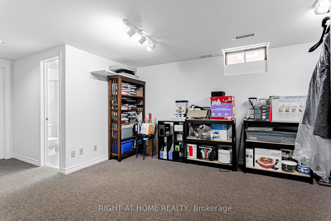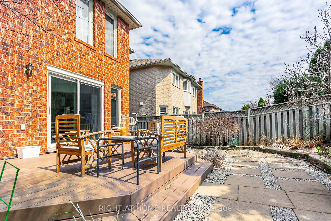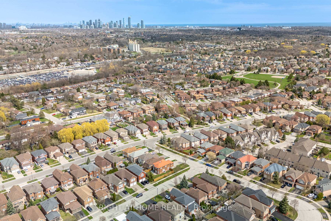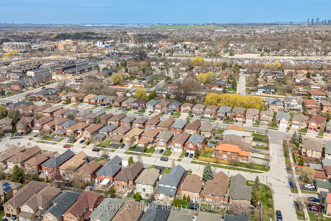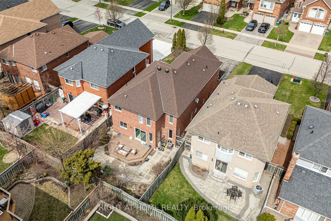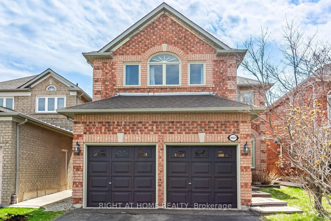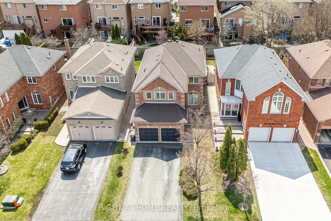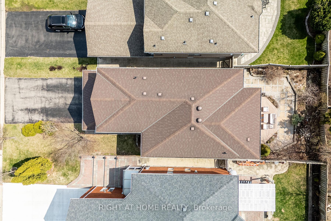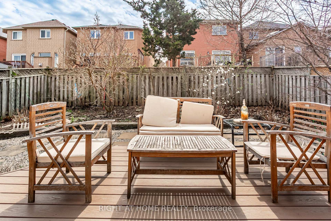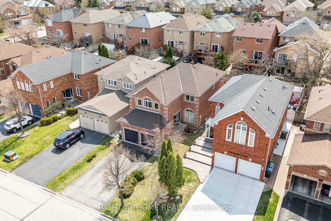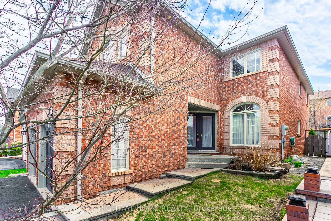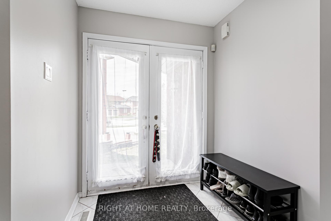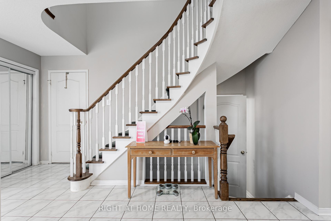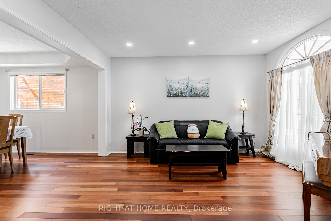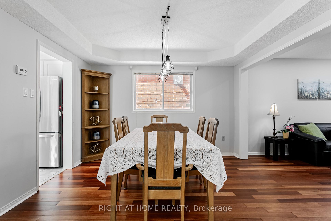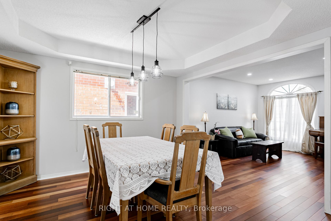$1,375,000
Available - For Sale
Listing ID: W12103051
2437 Yorktown Circ , Mississauga, L5M 5Y1, Peel
| Welcome to 2437 Yorktown Circle. This beautiful Detached North East facing home is located in a peaceful and quiet neighborhood of Central Erin Mills. The home boasts an abundance of natural sunlight. The main level has a Living room, Dining room, Family room and a spacious Kitchen. Walk out from the Kitchen to an amazing back yard. The second level has 4 Bedrooms (all hardwood floors). The extra large primary bedroom has a spacious walk in closet and a 5 piece ensuite washroom. The Fourth bedroom that overlooks the driveway has large windows and 2 closets. The basement has a spacious living room, 2 bedrooms, an office and a 3 piece washroom. 5 Minute drive to Streetsville GO station, The credit river, Erin Mills town center, Credit valley hospital. Close proximity to top-ranked primary, middle and high schools. Close proximity to Highways 401 & 403. |
| Price | $1,375,000 |
| Taxes: | $7943.70 |
| Occupancy: | Owner |
| Address: | 2437 Yorktown Circ , Mississauga, L5M 5Y1, Peel |
| Directions/Cross Streets: | Erin Mills and Thomas Street |
| Rooms: | 13 |
| Bedrooms: | 4 |
| Bedrooms +: | 2 |
| Family Room: | T |
| Basement: | Finished |
| Level/Floor | Room | Length(ft) | Width(ft) | Descriptions | |
| Room 1 | Main | Living Ro | 12.79 | 11.15 | Hardwood Floor, Large Window |
| Room 2 | Main | Dining Ro | 11.48 | 11.15 | Hardwood Floor, Open Concept |
| Room 3 | Main | Kitchen | 19.35 | 10.5 | Ceramic Floor, W/O To Patio |
| Room 4 | Main | Family Ro | 16.73 | 10.82 | Hardwood Floor, Separate Room |
| Room 5 | Second | Primary B | 22.66 | 15.09 | Hardwood Floor, 5 Pc Ensuite |
| Room 6 | Second | Bedroom 2 | 10.82 | 10.82 | Hardwood Floor, Large Window |
| Room 7 | Second | Bedroom 3 | 10.82 | 12.14 | Hardwood Floor, Large Window |
| Room 8 | Second | Bedroom 4 | 15.74 | 13.45 | Hardwood Floor, Double Closet |
| Room 9 | Basement | Living Ro | 22.63 | 19.35 | Broadloom, Open Concept |
| Room 10 | Basement | Bedroom | 11.81 | 9.18 | Broadloom, Closet |
| Room 11 | Basement | Bedroom 2 | 11.81 | 9.84 | Broadloom, Closet |
| Room 12 | Basement | Office | 10.5 | 8.53 | Broadloom, Separate Room |
| Washroom Type | No. of Pieces | Level |
| Washroom Type 1 | 2 | Main |
| Washroom Type 2 | 4 | Second |
| Washroom Type 3 | 5 | Second |
| Washroom Type 4 | 3 | Basement |
| Washroom Type 5 | 0 |
| Total Area: | 0.00 |
| Property Type: | Detached |
| Style: | 2-Storey |
| Exterior: | Brick |
| Garage Type: | Attached |
| Drive Parking Spaces: | 4 |
| Pool: | None |
| Approximatly Square Footage: | 2000-2500 |
| CAC Included: | N |
| Water Included: | N |
| Cabel TV Included: | N |
| Common Elements Included: | N |
| Heat Included: | N |
| Parking Included: | N |
| Condo Tax Included: | N |
| Building Insurance Included: | N |
| Fireplace/Stove: | Y |
| Heat Type: | Forced Air |
| Central Air Conditioning: | Central Air |
| Central Vac: | N |
| Laundry Level: | Syste |
| Ensuite Laundry: | F |
| Sewers: | Sewer |
$
%
Years
This calculator is for demonstration purposes only. Always consult a professional
financial advisor before making personal financial decisions.
| Although the information displayed is believed to be accurate, no warranties or representations are made of any kind. |
| RIGHT AT HOME REALTY |
|
|

Vishal Sharma
Broker
Dir:
416-627-6612
Bus:
905-673-8500
| Book Showing | Email a Friend |
Jump To:
At a Glance:
| Type: | Freehold - Detached |
| Area: | Peel |
| Municipality: | Mississauga |
| Neighbourhood: | Central Erin Mills |
| Style: | 2-Storey |
| Tax: | $7,943.7 |
| Beds: | 4+2 |
| Baths: | 4 |
| Fireplace: | Y |
| Pool: | None |
Locatin Map:
Payment Calculator:

