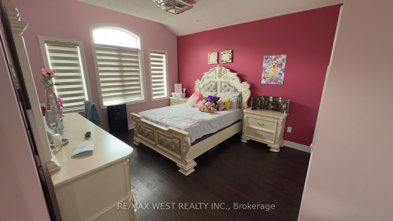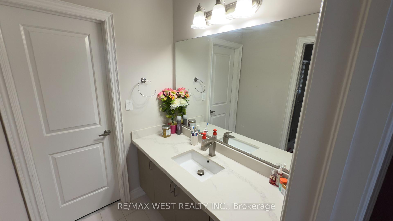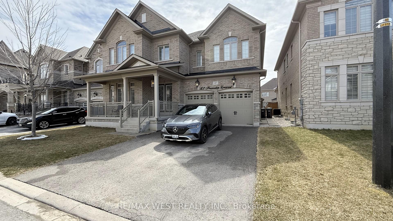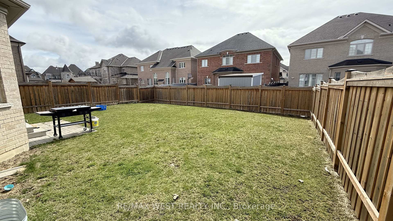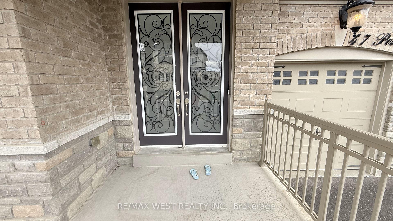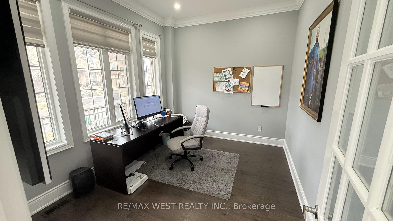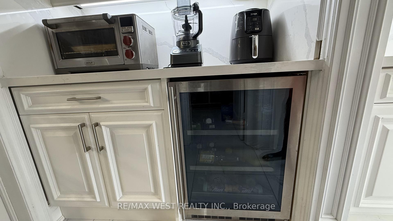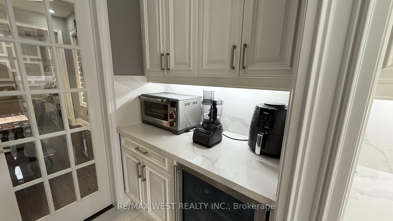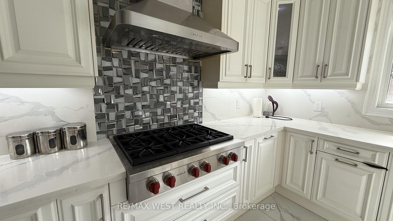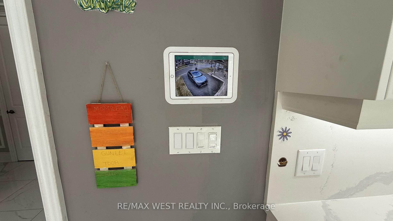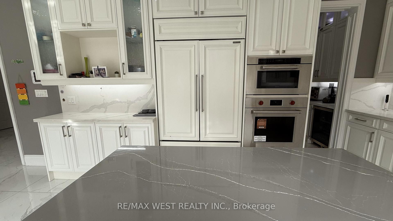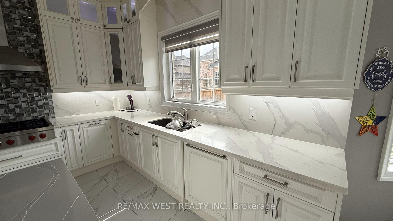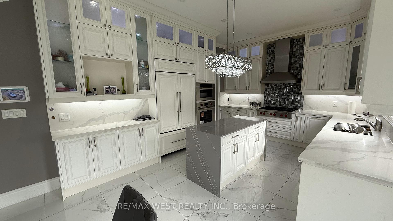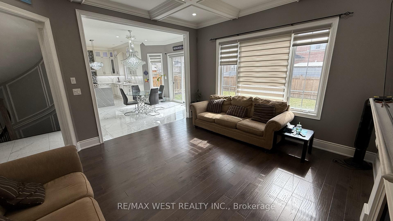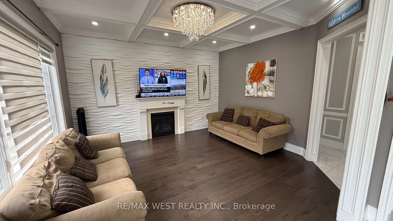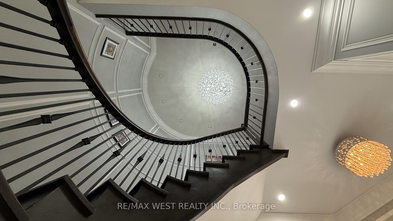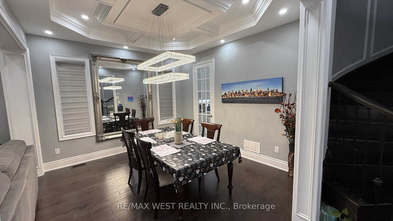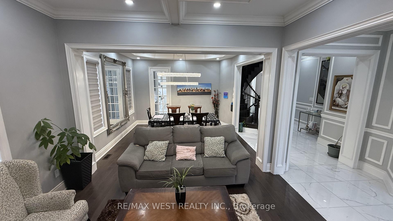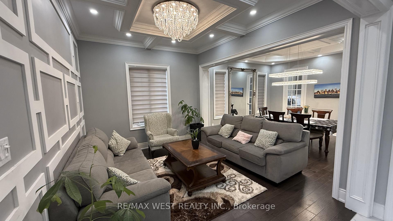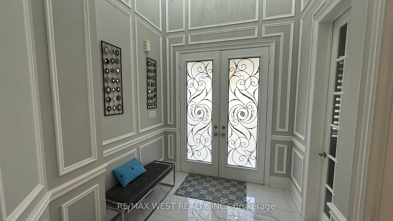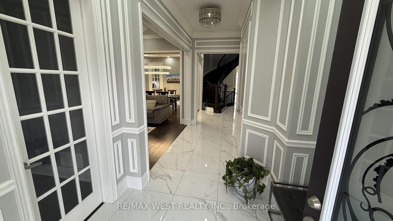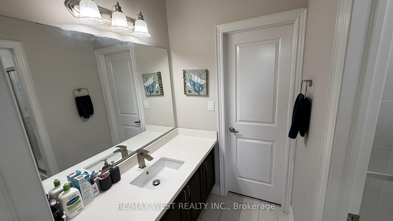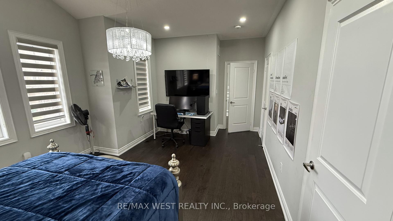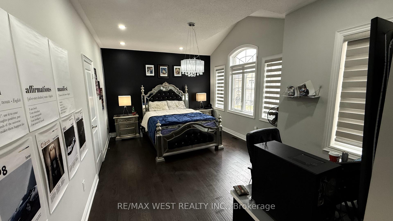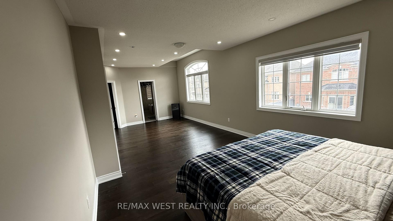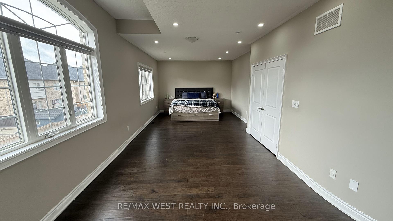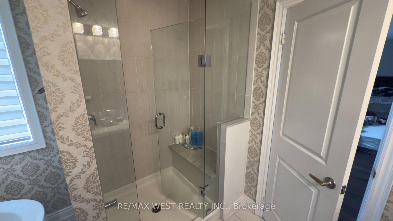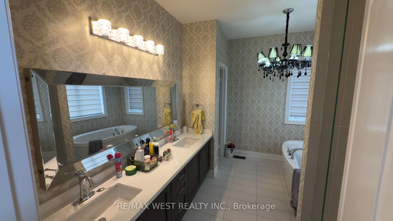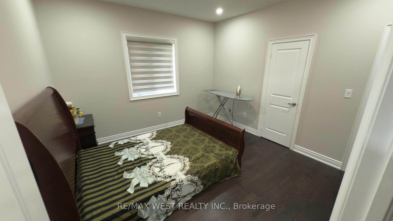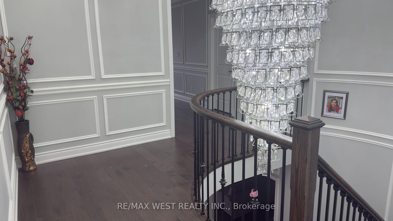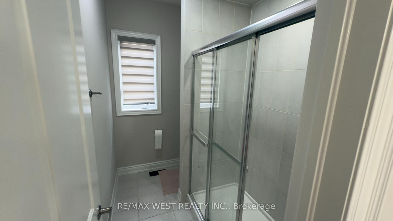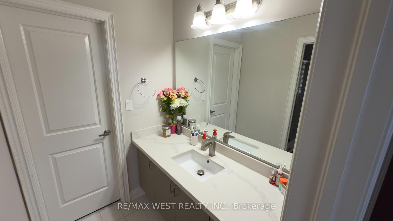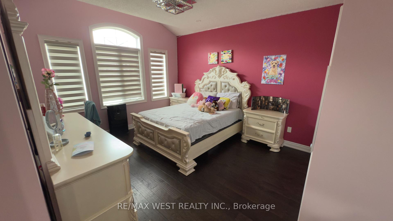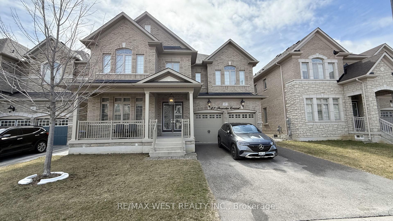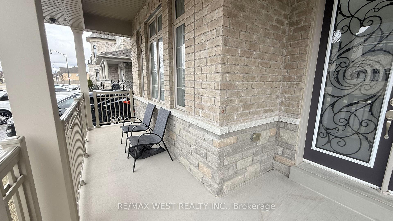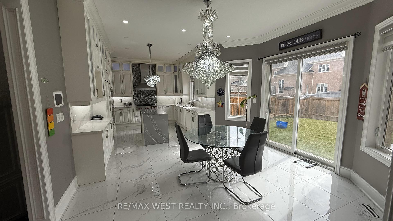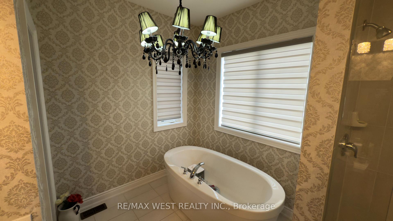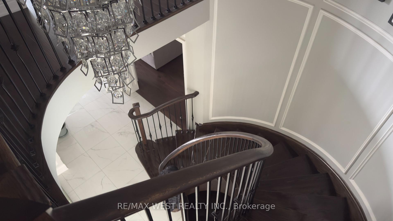$6,990
Available - For Rent
Listing ID: W12144997
47 Possession Cres , Brampton, L6P 4K5, Peel
| Welcome to this highly sought-after estate home, a true gem offering over 3950 sq ft of upgraded luxury. The grand double-door entry opens to a sunlit foyer highlighted by premium taupe-stained hardwood floors, a striking hardwood staircase, and 10-ft coffered ceilings on the main level. Pot lights and designer lighting fixtures enhance the upscale ambiance throughout. The open-concept layout flows seamlessly through formal living, dining, and family areas ideal for both entertaining and everyday living. A dedicated main floor office offers the perfect space for remote work or quiet study. The gourmet kitchen is a showstopper, blending classic charm and modern sophistication with quartz countertops, custom cabinetry, high-end tile work, and a massive center island. Outfitted with Wolf appliances and elegance in perfect balance. Upstairs, you'll find five spacious bedrooms and three full bathrooms, including three walk-in closets, hardwood floors, and 9-ft ceilings all bathed in natural light from oversized windows. |
| Price | $6,990 |
| Taxes: | $0.00 |
| Occupancy: | Owner |
| Address: | 47 Possession Cres , Brampton, L6P 4K5, Peel |
| Directions/Cross Streets: | Possession Cres. and John Carroll Dr. |
| Rooms: | 10 |
| Bedrooms: | 5 |
| Bedrooms +: | 0 |
| Family Room: | T |
| Basement: | Separate Ent, Full |
| Furnished: | Unfu |
| Washroom Type | No. of Pieces | Level |
| Washroom Type 1 | 5 | Second |
| Washroom Type 2 | 4 | Second |
| Washroom Type 3 | 2 | Main |
| Washroom Type 4 | 0 | |
| Washroom Type 5 | 0 |
| Total Area: | 0.00 |
| Approximatly Age: | 6-15 |
| Property Type: | Detached |
| Style: | 2-Storey |
| Exterior: | Brick, Stone |
| Garage Type: | Attached |
| Drive Parking Spaces: | 4 |
| Pool: | None |
| Laundry Access: | Laundry Room |
| Approximatly Age: | 6-15 |
| Approximatly Square Footage: | 3500-5000 |
| Property Features: | Electric Car, Hospital |
| CAC Included: | N |
| Water Included: | N |
| Cabel TV Included: | N |
| Common Elements Included: | N |
| Heat Included: | N |
| Parking Included: | N |
| Condo Tax Included: | N |
| Building Insurance Included: | N |
| Fireplace/Stove: | Y |
| Heat Type: | Forced Air |
| Central Air Conditioning: | Central Air |
| Central Vac: | N |
| Laundry Level: | Syste |
| Ensuite Laundry: | F |
| Sewers: | Sewer |
| Utilities-Cable: | Y |
| Utilities-Hydro: | Y |
| Although the information displayed is believed to be accurate, no warranties or representations are made of any kind. |
| RE/MAX WEST REALTY INC. |
|
|

Vishal Sharma
Broker
Dir:
416-627-6612
Bus:
905-673-8500
| Book Showing | Email a Friend |
Jump To:
At a Glance:
| Type: | Freehold - Detached |
| Area: | Peel |
| Municipality: | Brampton |
| Neighbourhood: | Toronto Gore Rural Estate |
| Style: | 2-Storey |
| Approximate Age: | 6-15 |
| Beds: | 5 |
| Baths: | 4 |
| Fireplace: | Y |
| Pool: | None |
Locatin Map:

