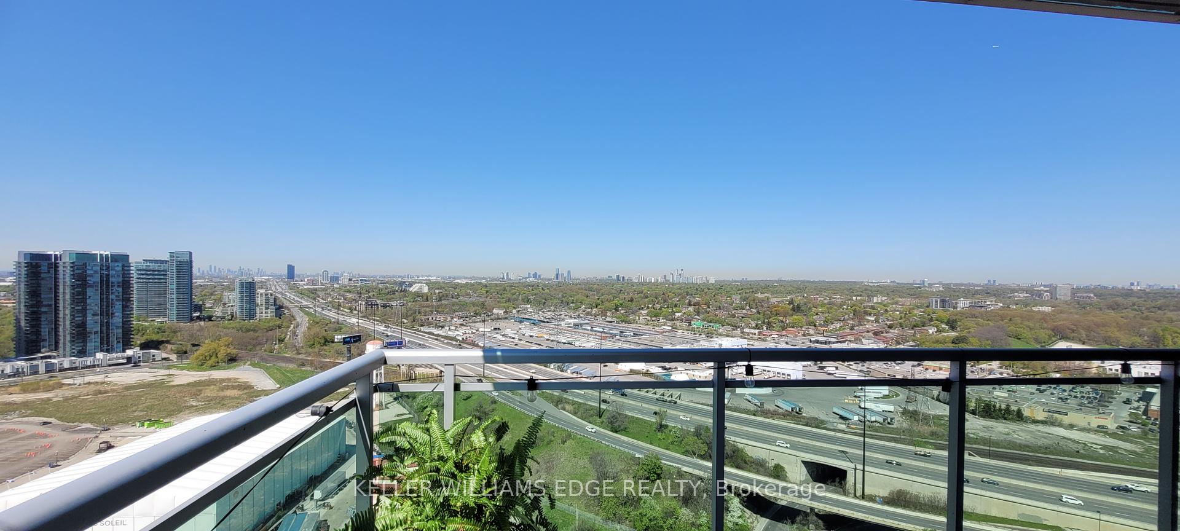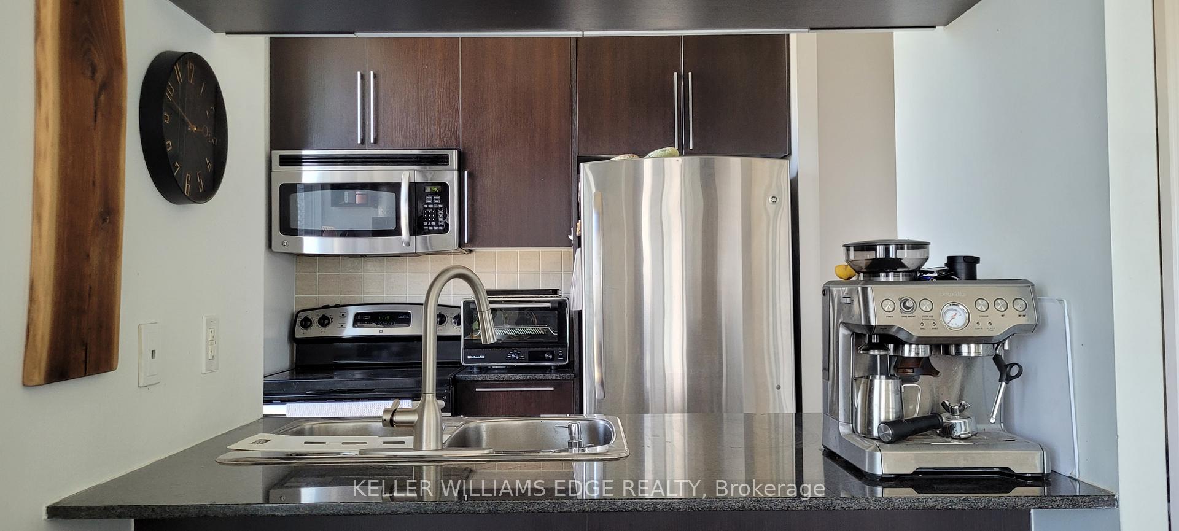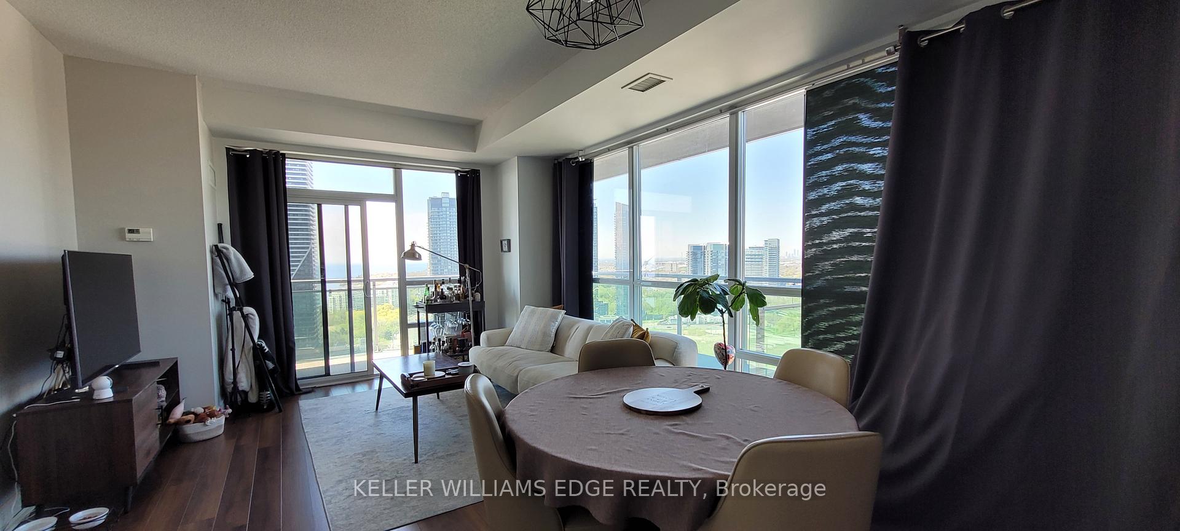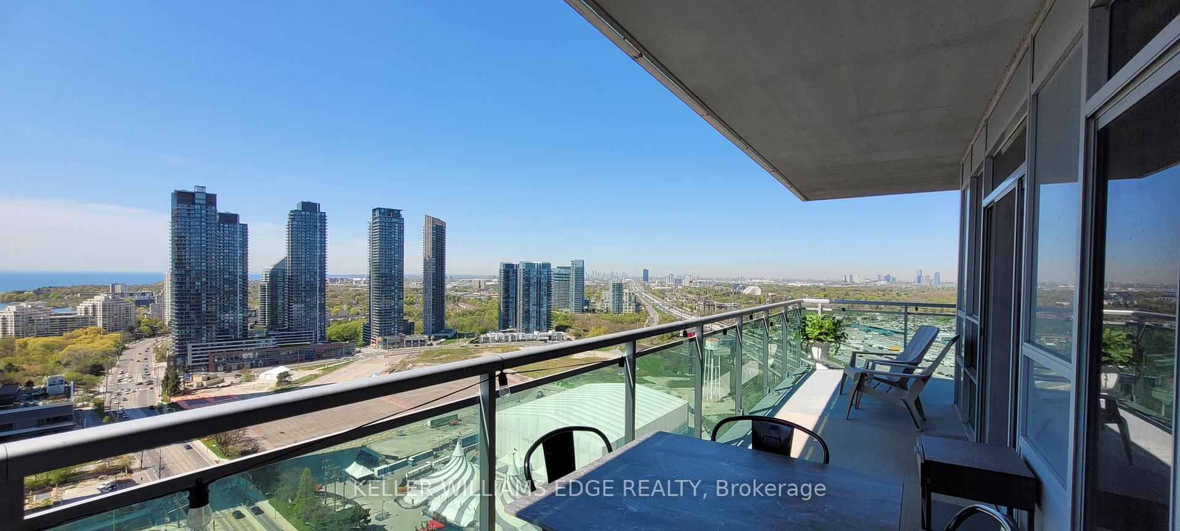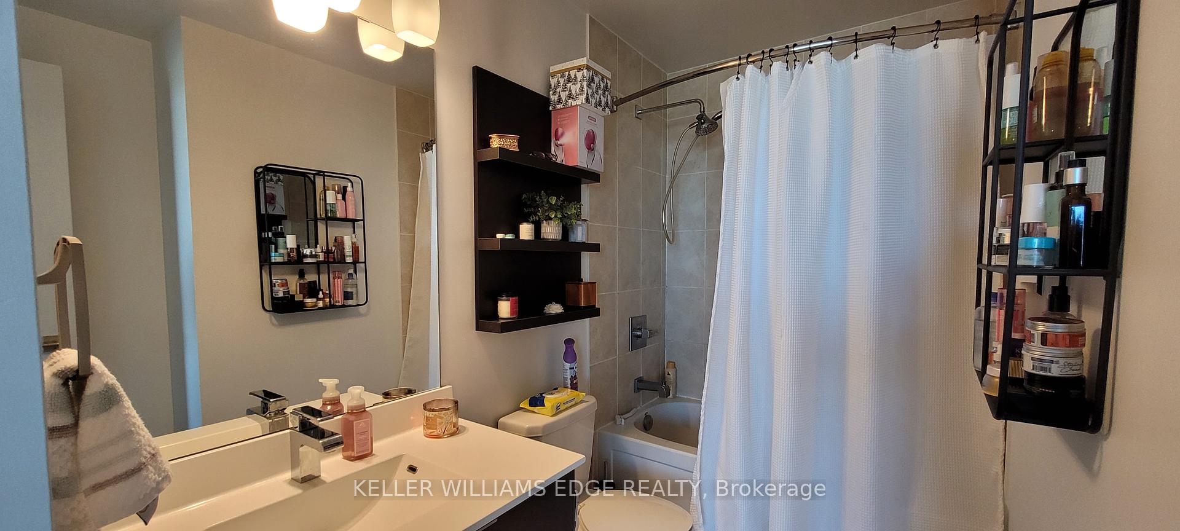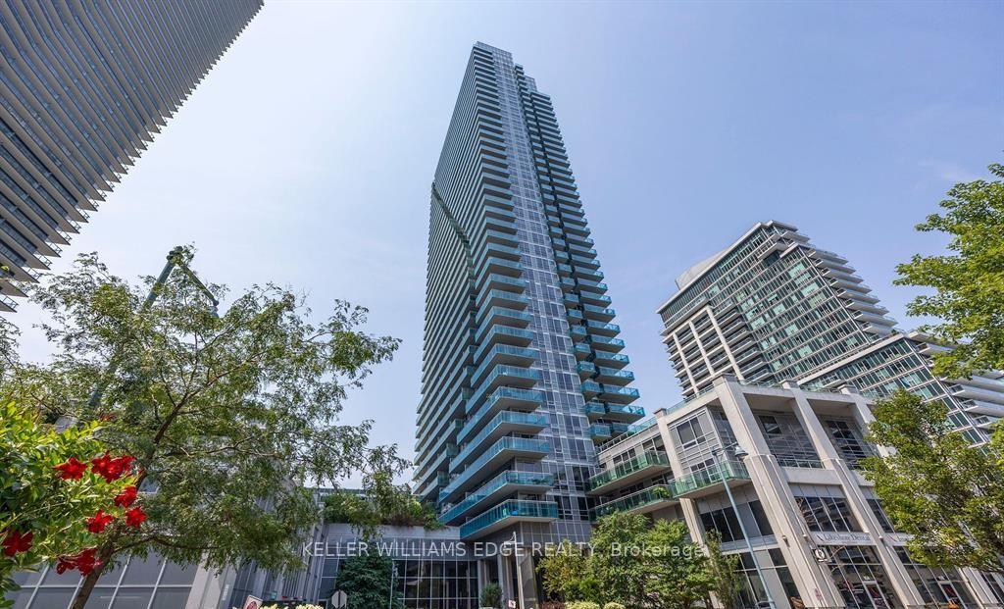$2,500
Available - For Rent
Listing ID: W12144078
16 Brookers Lane , Toronto, M8V 0A5, Toronto
| Sleek Corner One-Bedroom with Breathtaking Lake Views & Wrap-Around Terrace. Step into elevated living in this elegant one bedroom corner suite in the coveted Nautilus at Waterview by Monarch. With floor-to-ceiling windows, 9 ft ceilings, and an open-concept layout, this approx. 622 sq ft unit is bathed in natural light plus it features an incredible 245 sq ft wrap-around terrace perfect for morning coffees, sunset wine, or entertaining with a view. Enjoy a modern kitchen with granite counters, a breakfast bar, and stainless steel appliances. The welcoming foyer creates a sense of privacy and arrival rarely found in condo living. Wake up to spectacular views of the lake and city skyline, and unwind surrounded by nature with the waterfront, beaches, marina, and trails just steps away. This stylish corner unit comes with one parking spot and one locker, and is part of a luxury building offering five-star amenities including a gym, indoor pool, saunas and many more. Ideally located with the TTC at your doorstep and quick access to the Gardiner, DVP, and Hwy 427, you're also just steps from Rabba, Metro, LCBO, trendy restaurants, cafés, and waterfront trails. Live your best life by the water where lifestyle meets location. Move-in ready and made for professionals who value style, comfort, and convenience! |
| Price | $2,500 |
| Taxes: | $0.00 |
| Occupancy: | Tenant |
| Address: | 16 Brookers Lane , Toronto, M8V 0A5, Toronto |
| Postal Code: | M8V 0A5 |
| Province/State: | Toronto |
| Directions/Cross Streets: | Lakeshore/Park Lawn |
| Level/Floor | Room | Length(ft) | Width(ft) | Descriptions | |
| Room 1 | Main | Foyer | 3.28 | 3.28 | Laminate, Open Concept |
| Room 2 | Main | Kitchen | 8.99 | 5.97 | Pantry, Breakfast Bar, Stainless Steel Appl |
| Room 3 | Main | Family Ro | 18.96 | 12.6 | W/O To Balcony, Combined w/Dining, Overlook Water |
| Room 4 | Main | Dining Ro | 18.96 | 12.6 | Laminate, Combined w/Living, Window Floor to Ceil |
| Room 5 | Main | Bedroom | 10 | 9.64 | Laminate, W/O To Balcony, Closet |
| Room 6 | Main | Bathroom | 3.28 | 3.28 | Laminate, Tile Floor, 4 Pc Bath |
| Room 7 | Main | Laundry | 3.28 | 3.28 | Laminate |
| Washroom Type | No. of Pieces | Level |
| Washroom Type 1 | 4 | Main |
| Washroom Type 2 | 0 | |
| Washroom Type 3 | 0 | |
| Washroom Type 4 | 0 | |
| Washroom Type 5 | 0 |
| Total Area: | 0.00 |
| Washrooms: | 1 |
| Heat Type: | Forced Air |
| Central Air Conditioning: | Central Air |
| Elevator Lift: | True |
| Although the information displayed is believed to be accurate, no warranties or representations are made of any kind. |
| KELLER WILLIAMS EDGE REALTY |
|
|

Vishal Sharma
Broker
Dir:
416-627-6612
Bus:
905-673-8500
| Book Showing | Email a Friend |
Jump To:
At a Glance:
| Type: | Com - Condo Apartment |
| Area: | Toronto |
| Municipality: | Toronto W06 |
| Neighbourhood: | Mimico |
| Style: | Apartment |
| Beds: | 1 |
| Baths: | 1 |
| Fireplace: | N |
Locatin Map:

