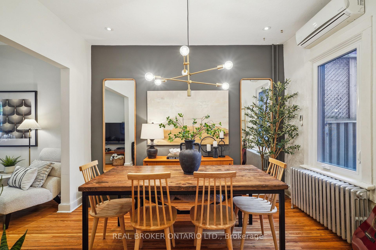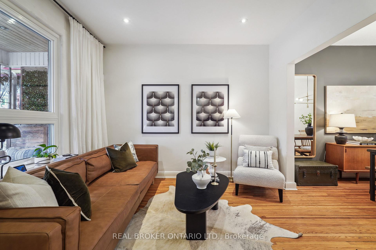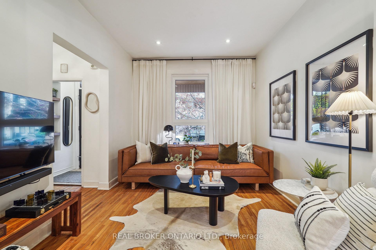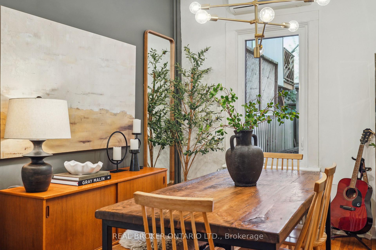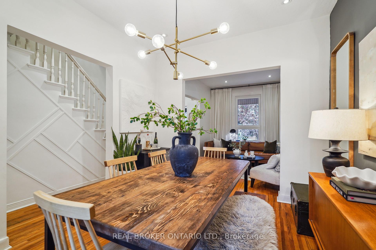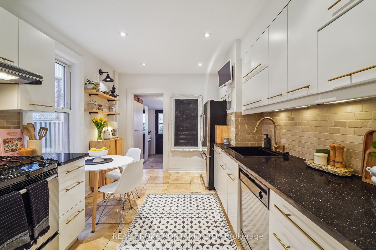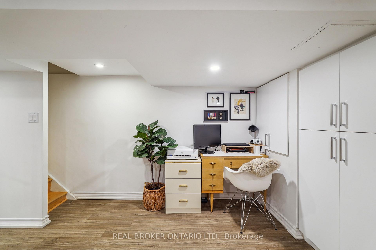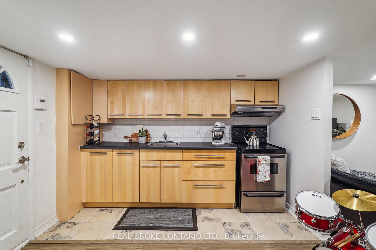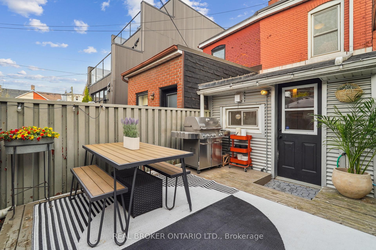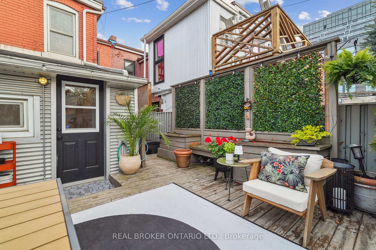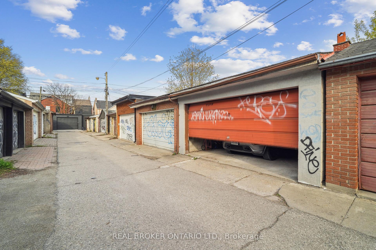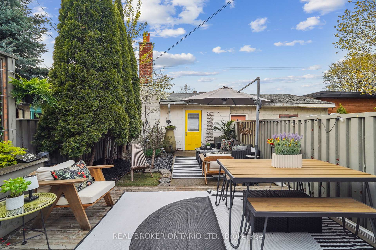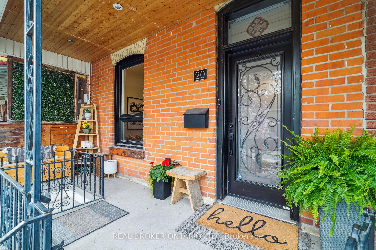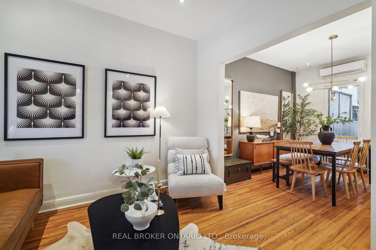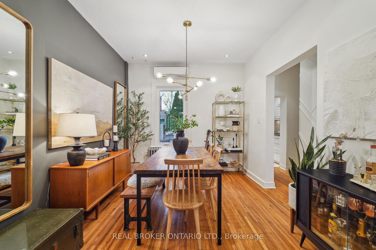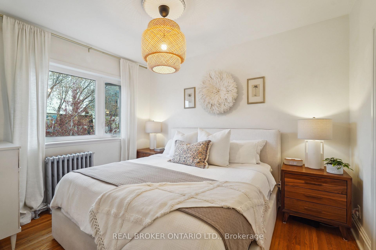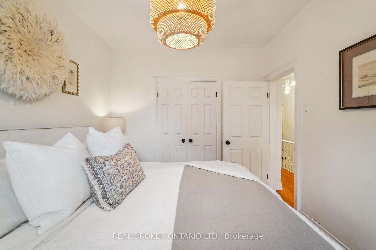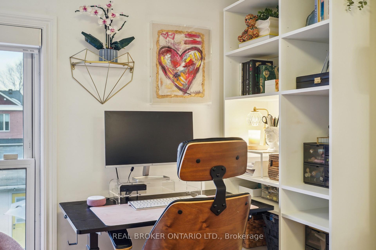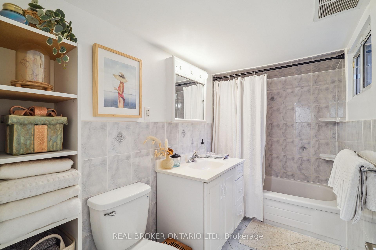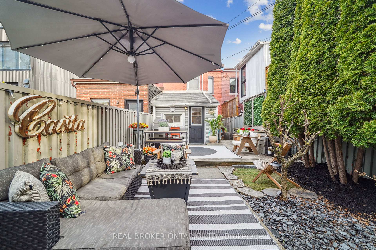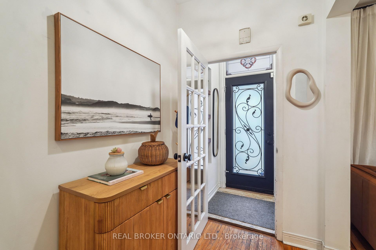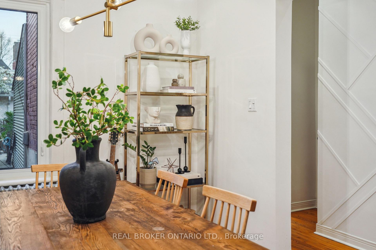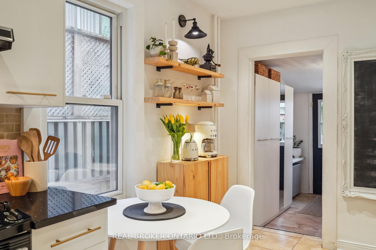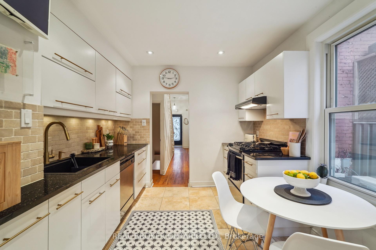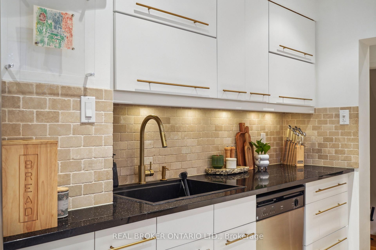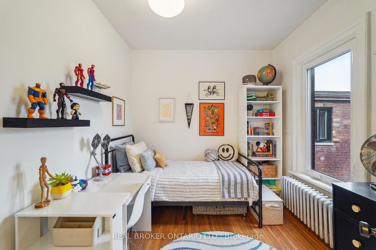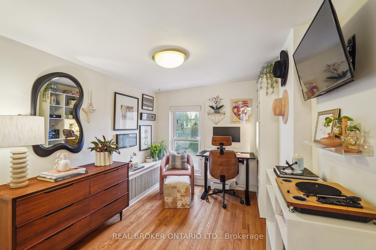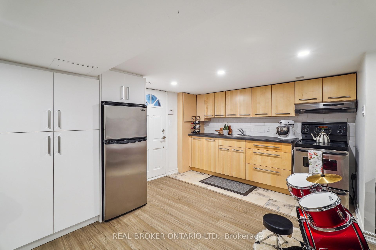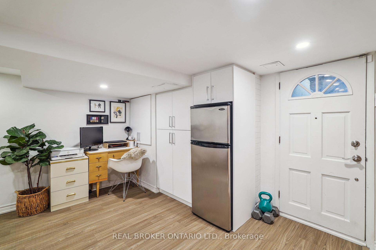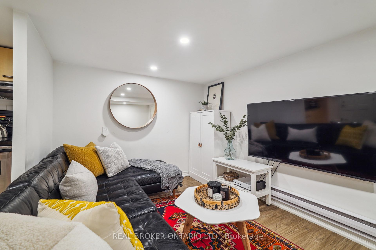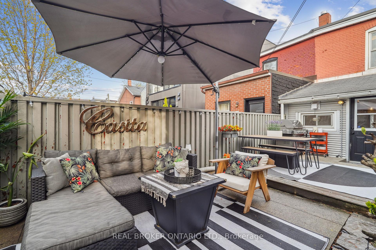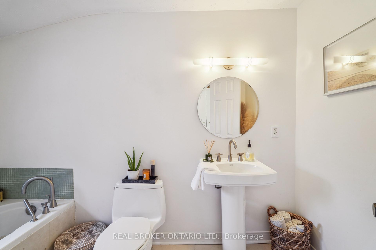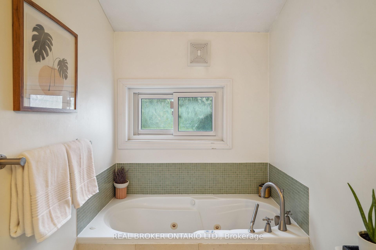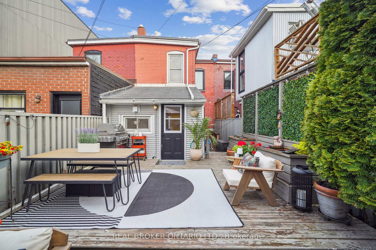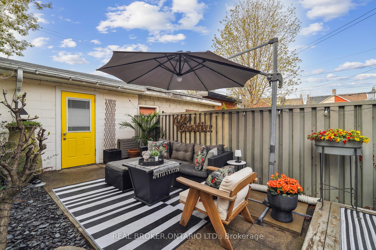$1,449,000
Available - For Sale
Listing ID: C12145033
20 Alma Aven , Toronto, M6J 1N3, Toronto
| Alma Dreams Are Coming True - Is What You'll Be Saying When You Step Into 20 Alma Ave. This Stunning 3 Bedroom, 3 Bathroom Home Is Beaming With Classic Charm While Offering Modern Updates Perfect For Today's Lifestyle. Your Main Level Offers Divided Living Space, Seamless Flow And A Main Floor Bathroom! Upstairs, The Primary Bedroom Is Fit For A King (Sized Bed) With 2 Additional Generously Sized Bedrooms. The Stylish, Fully Renovated Bathroom Rounds Out Your Upstairs Escape. Heading Downstairs To The Basement, The Possibilities Are Endless. Take Advantage Of The Extra Space For Your Home Office, Theatre Space, Workout Zone Or Bring In A Tenant To House Hack Your Way To More Affordable Living. You Won't Need To Head North This Summer With A Serene Urban Backyard That's Perfect For Entertaining Or Winding Down With Family After A Long Day. Oh, You Need Parking? We've Got You Covered (Literally) With A Detached 2 Car Garage. Steps From Everything Queen West Has To Offer (Bars, Restaurants, Coffee Shops, Groceries, Parks And More), All Your Dreams Truly Can Come True. |
| Price | $1,449,000 |
| Taxes: | $6845.32 |
| Occupancy: | Owner |
| Address: | 20 Alma Aven , Toronto, M6J 1N3, Toronto |
| Directions/Cross Streets: | Dufferin St & Queen St W |
| Rooms: | 7 |
| Rooms +: | 4 |
| Bedrooms: | 3 |
| Bedrooms +: | 0 |
| Family Room: | F |
| Basement: | Finished wit |
| Level/Floor | Room | Length(ft) | Width(ft) | Descriptions | |
| Room 1 | Main | Living Ro | 11.09 | 10.3 | Hardwood Floor, Overlooks Frontyard, Pot Lights |
| Room 2 | Main | Dining Ro | 12.17 | 10.3 | Hardwood Floor, Overlooks Backyard, Pot Lights |
| Room 3 | Main | Kitchen | 13.28 | 9.58 | Modern Kitchen, Granite Counters, Eat-in Kitchen |
| Room 4 | Main | Other | 4.49 | 10.3 | Stone Floor, W/O To Yard |
| Room 5 | Second | Primary B | 11.58 | 10.3 | Hardwood Floor, Overlooks Backyard, Closet |
| Room 6 | Second | Bedroom 2 | 12.99 | 8.79 | Hardwood Floor, Overlooks Backyard |
| Room 7 | Second | Bedroom 3 | 12.07 | 9.68 | Hardwood Floor, Overlooks Frontyard |
| Room 8 | Basement | Living Ro | 13.48 | 8.69 | Combined w/Kitchen, Open Concept |
| Room 9 | Basement | Kitchen | 15.78 | 10.3 | W/O To Yard, Open Concept |
| Room 10 | Basement | Laundry | 12.5 | 8.89 | W/O To Yard |
| Room 11 | Basement | Cold Room | 9.68 | 9.38 |
| Washroom Type | No. of Pieces | Level |
| Washroom Type 1 | 4 | |
| Washroom Type 2 | 3 | |
| Washroom Type 3 | 0 | |
| Washroom Type 4 | 0 | |
| Washroom Type 5 | 0 |
| Total Area: | 0.00 |
| Property Type: | Att/Row/Townhouse |
| Style: | 2-Storey |
| Exterior: | Brick Front |
| Garage Type: | Detached |
| (Parking/)Drive: | Lane |
| Drive Parking Spaces: | 0 |
| Park #1 | |
| Parking Type: | Lane |
| Park #2 | |
| Parking Type: | Lane |
| Pool: | None |
| Approximatly Square Footage: | 1100-1500 |
| Property Features: | Library, Public Transit |
| CAC Included: | N |
| Water Included: | N |
| Cabel TV Included: | N |
| Common Elements Included: | N |
| Heat Included: | N |
| Parking Included: | N |
| Condo Tax Included: | N |
| Building Insurance Included: | N |
| Fireplace/Stove: | N |
| Heat Type: | Water |
| Central Air Conditioning: | Wall Unit(s |
| Central Vac: | N |
| Laundry Level: | Syste |
| Ensuite Laundry: | F |
| Sewers: | Sewer |
$
%
Years
This calculator is for demonstration purposes only. Always consult a professional
financial advisor before making personal financial decisions.
| Although the information displayed is believed to be accurate, no warranties or representations are made of any kind. |
| REAL BROKER ONTARIO LTD. |
|
|

Vishal Sharma
Broker
Dir:
416-627-6612
Bus:
905-673-8500
| Virtual Tour | Book Showing | Email a Friend |
Jump To:
At a Glance:
| Type: | Freehold - Att/Row/Townhouse |
| Area: | Toronto |
| Municipality: | Toronto C01 |
| Neighbourhood: | Little Portugal |
| Style: | 2-Storey |
| Tax: | $6,845.32 |
| Beds: | 3 |
| Baths: | 3 |
| Fireplace: | N |
| Pool: | None |
Locatin Map:
Payment Calculator:

