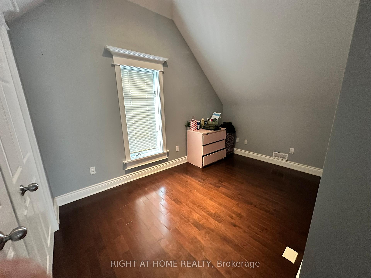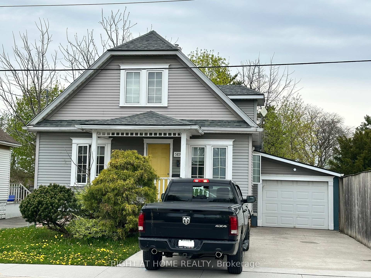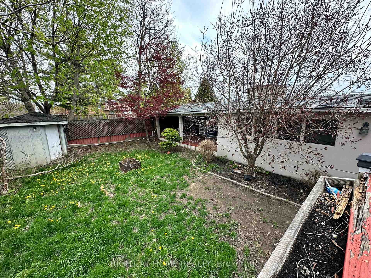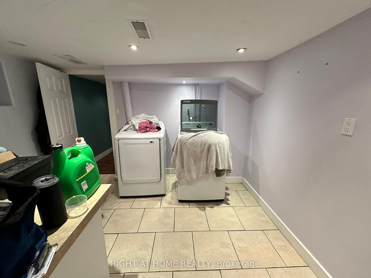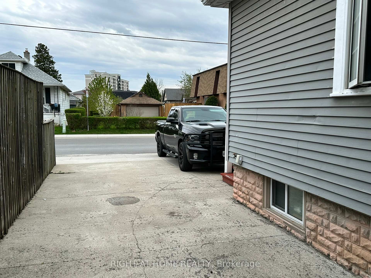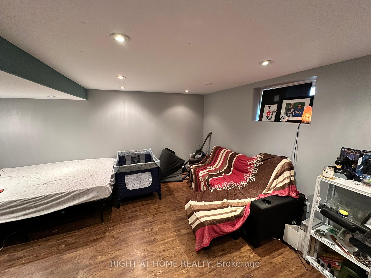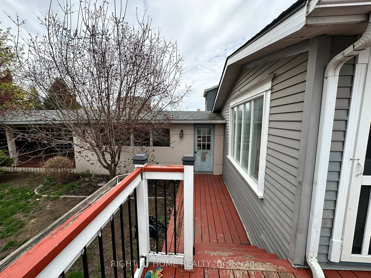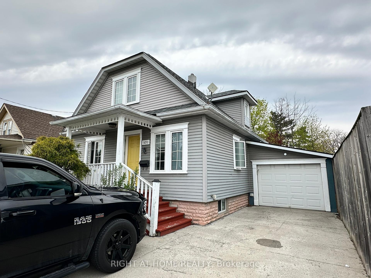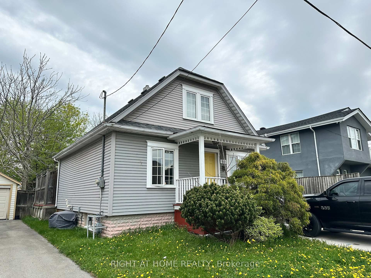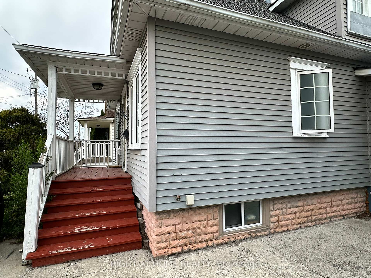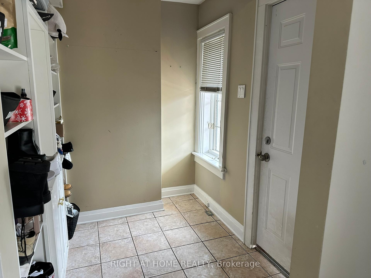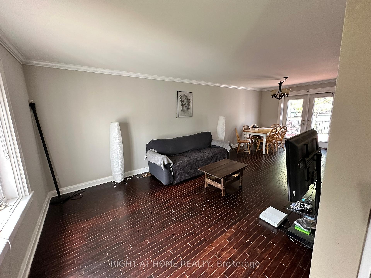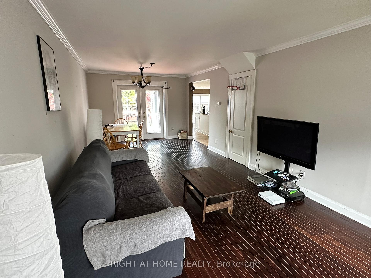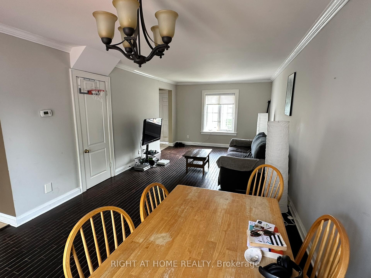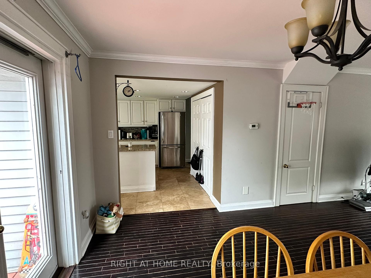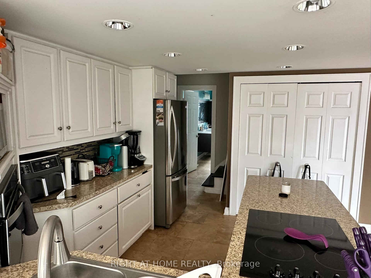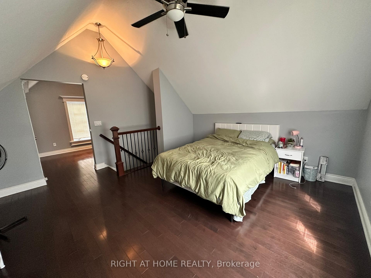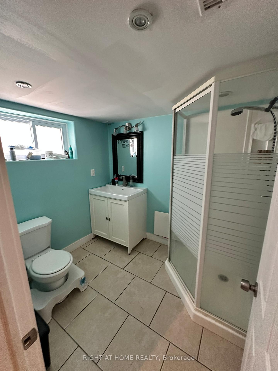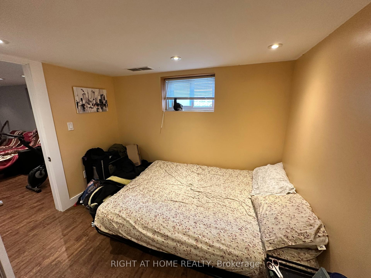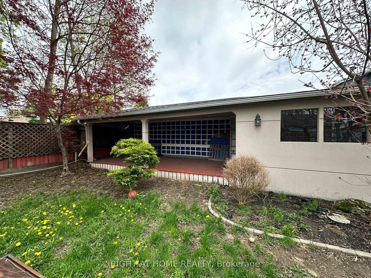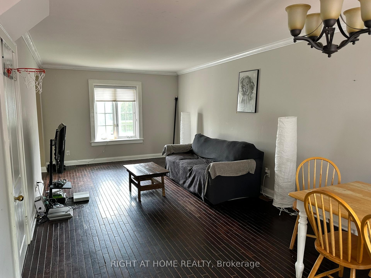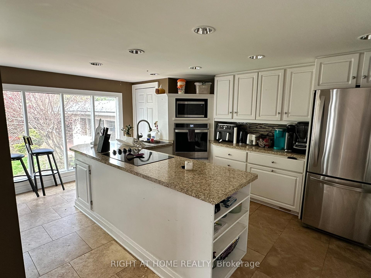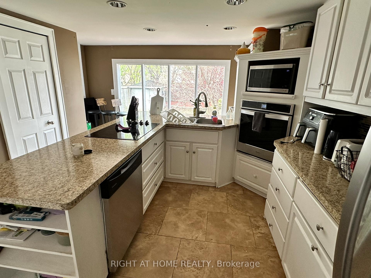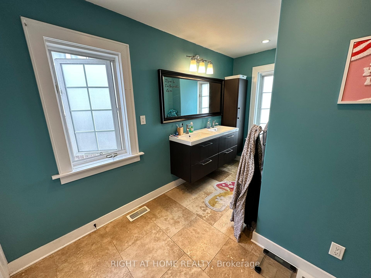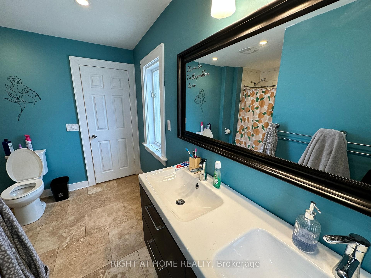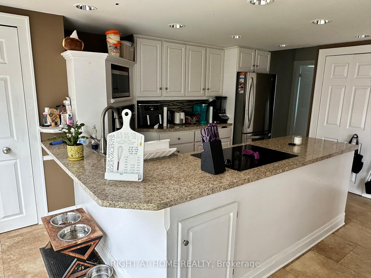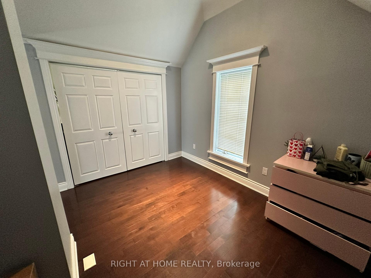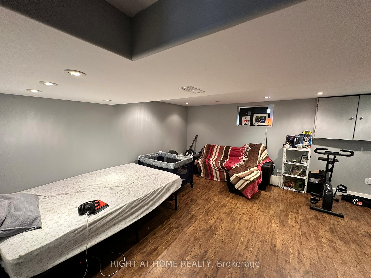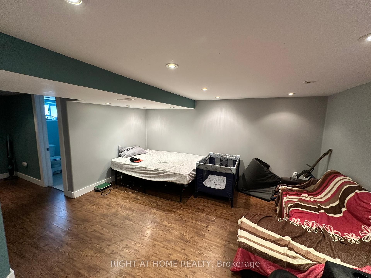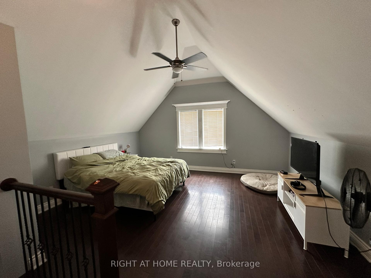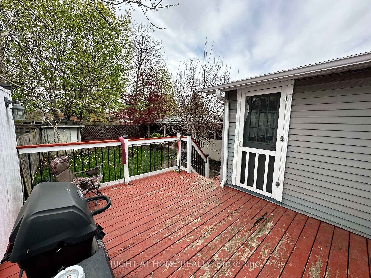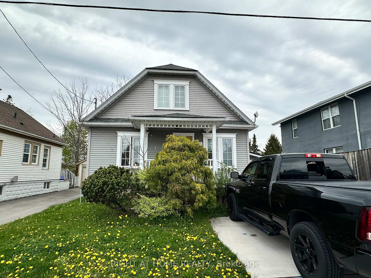$550,000
Available - For Sale
Listing ID: X12122073
5893 Prospect Stre , Niagara Falls, L2G 1G9, Niagara
| Welcome to 5893 Prospect St in this mature, friendly and quiet Niagara Falls neighbourhood. This charming home is bigger than it looks and is the perfect opportunity for first time home buyers or investors looking to build their real estate rental portfolio. The main floor is bright and offers a large combined living/dining area that also opens into the modern kitchen with stainless steel appliances and direct access to the backyard deck. The main floor 4 piece bath will surprise you by its size and its hers and his sinks.The second floor invites you to two cozy bedrooms or a bedroom and den/office depending on your needs. The basement is currently setup as a large bedroom plus a smaller size one but can be also used as a large recreation/family room and extra bedroom. The bright 3 piece bath in the basement provides convenience for family and guests. The laundry room is located in the basement. Don't miss the backyard and its enclosed private direct access to the covered area with direct access to the garage. |
| Price | $550,000 |
| Taxes: | $3008.00 |
| Assessment Year: | 2025 |
| Occupancy: | Tenant |
| Address: | 5893 Prospect Stre , Niagara Falls, L2G 1G9, Niagara |
| Directions/Cross Streets: | PORTAGE RD & DORCHESTER |
| Rooms: | 6 |
| Rooms +: | 4 |
| Bedrooms: | 2 |
| Bedrooms +: | 2 |
| Family Room: | F |
| Basement: | Finished |
| Level/Floor | Room | Length(ft) | Width(ft) | Descriptions | |
| Room 1 | Main | Living Ro | 25.22 | 11.15 | Combined w/Dining, Laminate |
| Room 2 | Main | Kitchen | 15.32 | 11.15 | Breakfast Bar, Stainless Steel Appl, W/O To Deck |
| Room 3 | Main | Foyer | 6.99 | 5.97 | Tile Floor, B/I Closet, W/O To Deck |
| Room 4 | Main | Bathroom | 4 Pc Bath, Double Sink, Tile Floor | ||
| Room 5 | Second | Primary B | 15.22 | 14.73 | Laminate, Window |
| Room 6 | Second | Bedroom 2 | 9.84 | 12.33 | Laminate, Window, Double Closet |
| Room 7 | Basement | Bedroom 3 | 13.64 | 11.81 | Window, Laminate |
| Room 8 | Basement | Bedroom 4 | 9.22 | 10.66 | Window, Laminate |
| Room 9 | Basement | Bathroom | 3 Pc Bath, Tile Floor, Window | ||
| Room 10 | Basement | Laundry | Tile Floor |
| Washroom Type | No. of Pieces | Level |
| Washroom Type 1 | 4 | Main |
| Washroom Type 2 | 3 | Basement |
| Washroom Type 3 | 0 | |
| Washroom Type 4 | 0 | |
| Washroom Type 5 | 0 |
| Total Area: | 0.00 |
| Approximatly Age: | 51-99 |
| Property Type: | Detached |
| Style: | 1 1/2 Storey |
| Exterior: | Vinyl Siding, Other |
| Garage Type: | Attached |
| (Parking/)Drive: | Private |
| Drive Parking Spaces: | 3 |
| Park #1 | |
| Parking Type: | Private |
| Park #2 | |
| Parking Type: | Private |
| Pool: | None |
| Approximatly Age: | 51-99 |
| Approximatly Square Footage: | 1100-1500 |
| Property Features: | Hospital, Public Transit |
| CAC Included: | N |
| Water Included: | N |
| Cabel TV Included: | N |
| Common Elements Included: | N |
| Heat Included: | N |
| Parking Included: | N |
| Condo Tax Included: | N |
| Building Insurance Included: | N |
| Fireplace/Stove: | N |
| Heat Type: | Forced Air |
| Central Air Conditioning: | Central Air |
| Central Vac: | N |
| Laundry Level: | Syste |
| Ensuite Laundry: | F |
| Elevator Lift: | False |
| Sewers: | Sewer |
| Utilities-Cable: | A |
| Utilities-Hydro: | Y |
$
%
Years
This calculator is for demonstration purposes only. Always consult a professional
financial advisor before making personal financial decisions.
| Although the information displayed is believed to be accurate, no warranties or representations are made of any kind. |
| RIGHT AT HOME REALTY |
|
|

Vishal Sharma
Broker
Dir:
416-627-6612
Bus:
905-673-8500
| Book Showing | Email a Friend |
Jump To:
At a Glance:
| Type: | Freehold - Detached |
| Area: | Niagara |
| Municipality: | Niagara Falls |
| Neighbourhood: | 215 - Hospital |
| Style: | 1 1/2 Storey |
| Approximate Age: | 51-99 |
| Tax: | $3,008 |
| Beds: | 2+2 |
| Baths: | 2 |
| Fireplace: | N |
| Pool: | None |
Locatin Map:
Payment Calculator:

