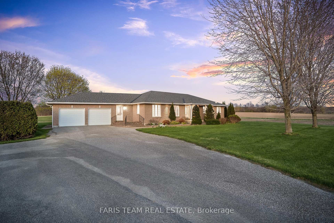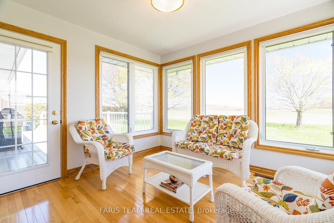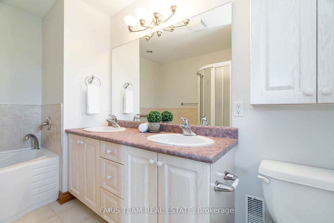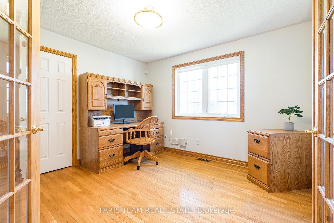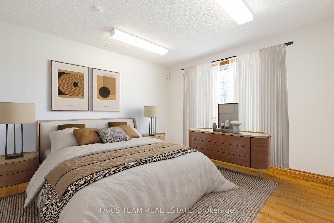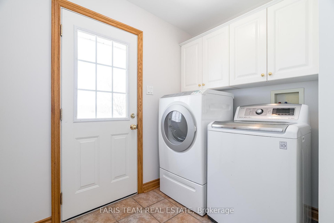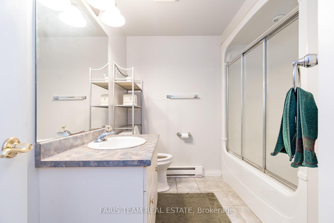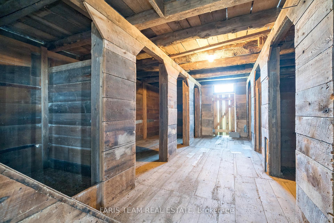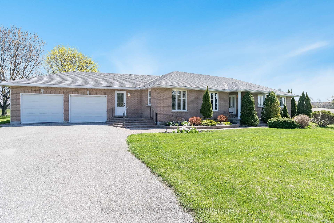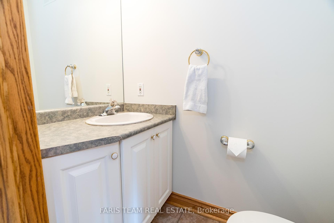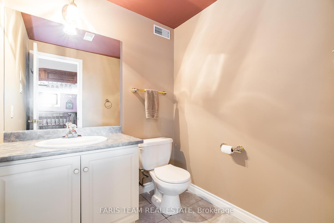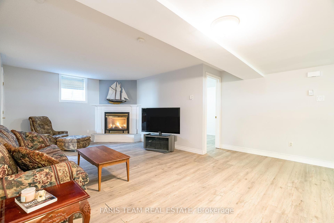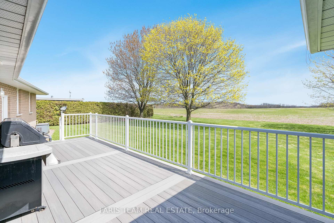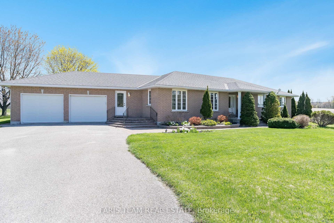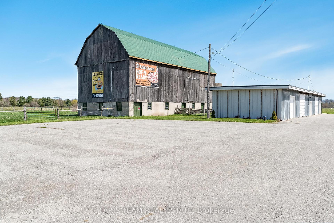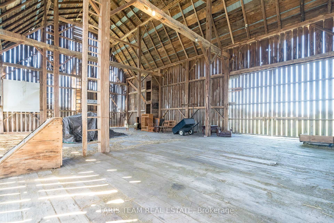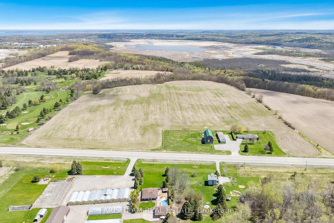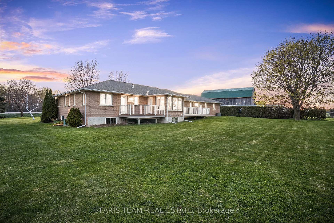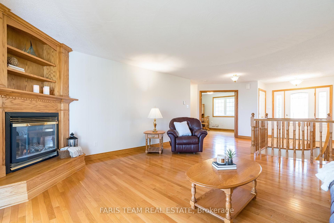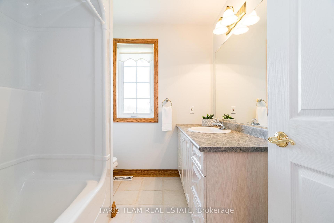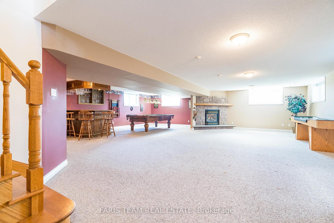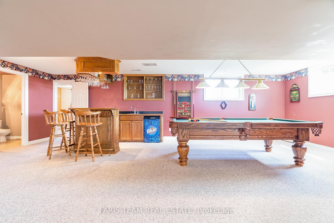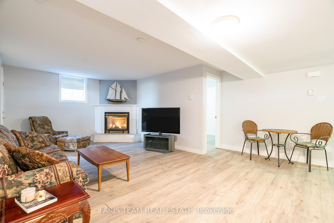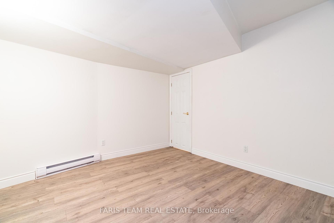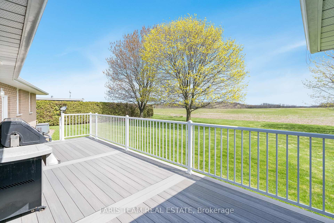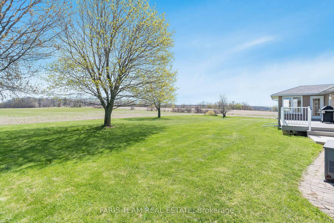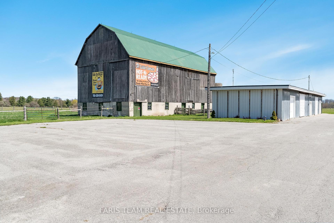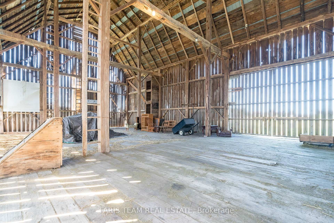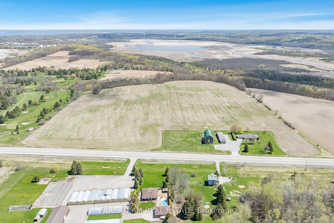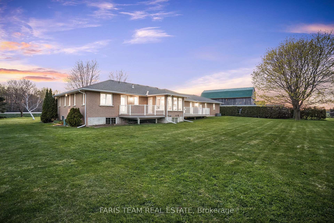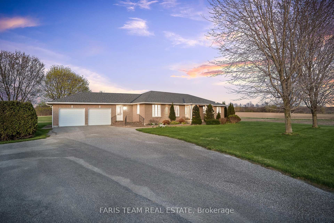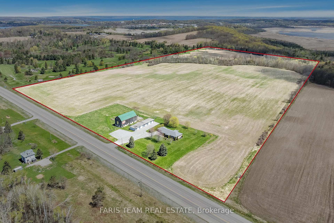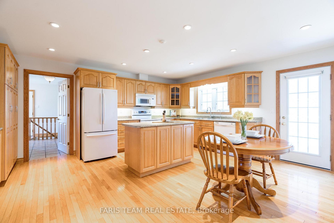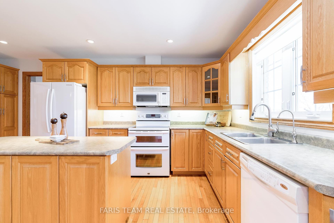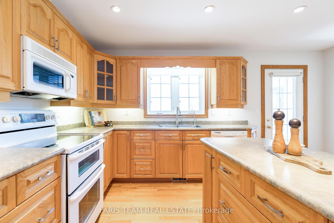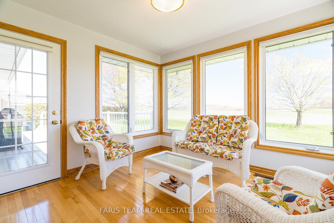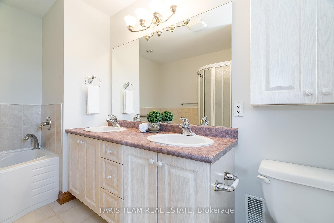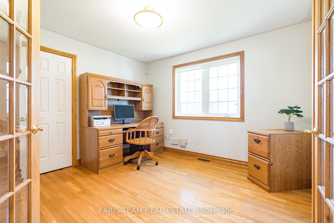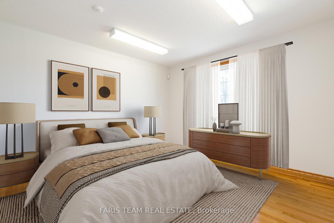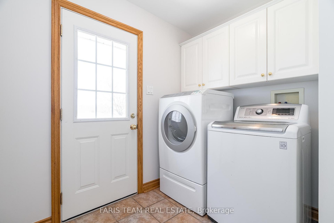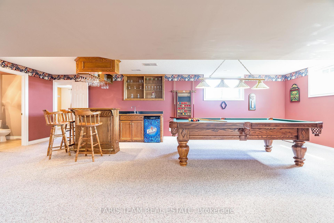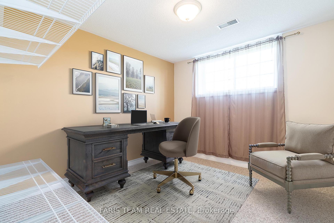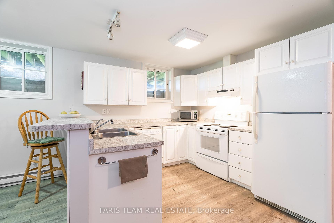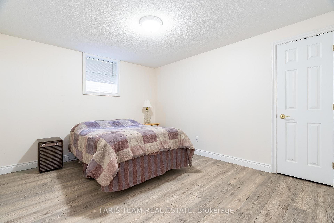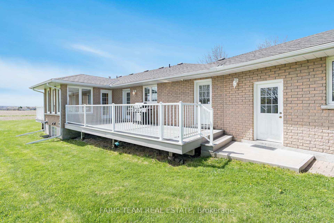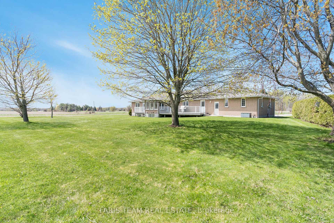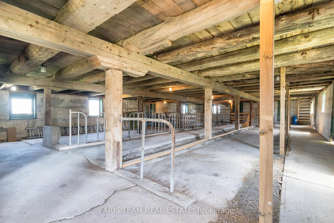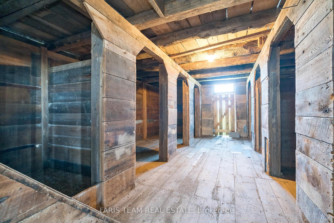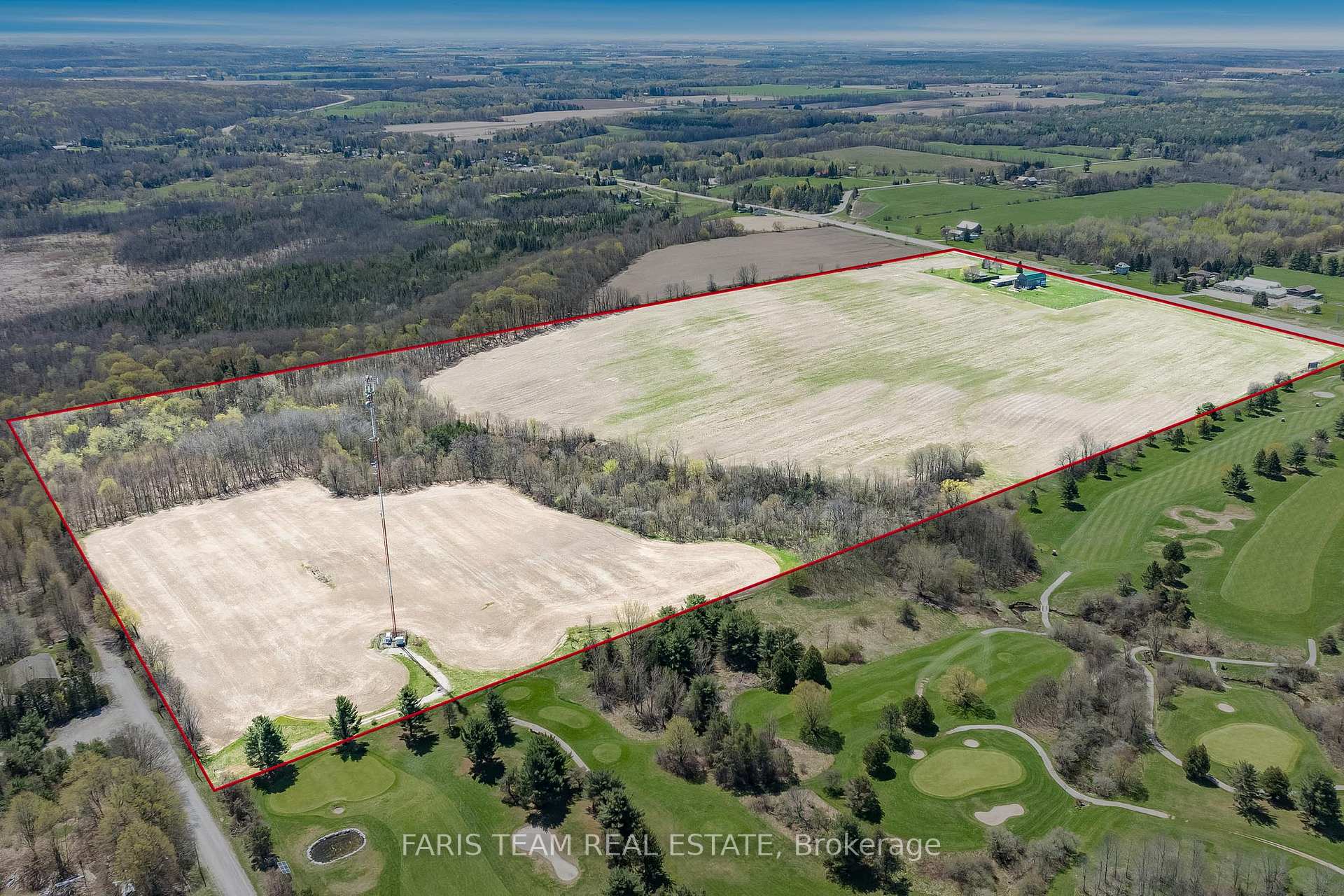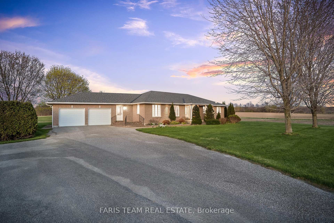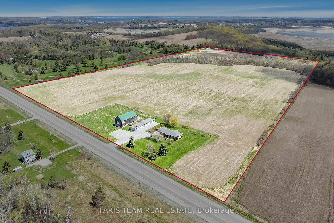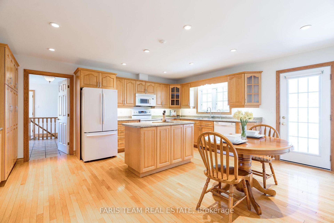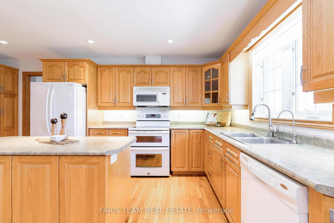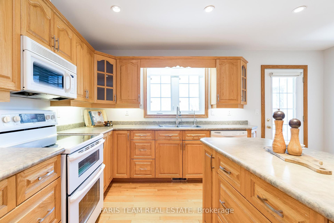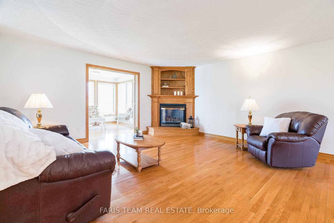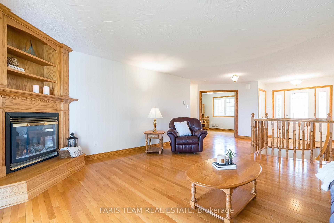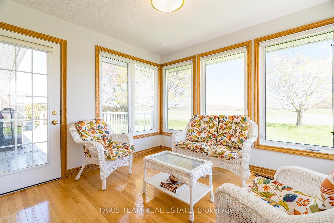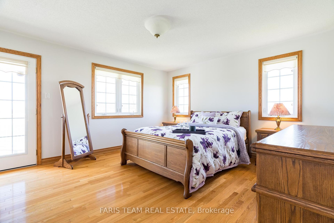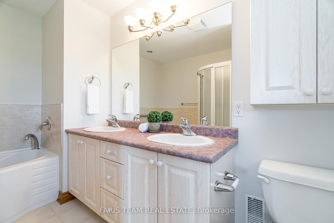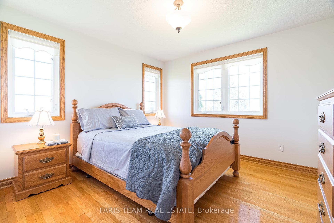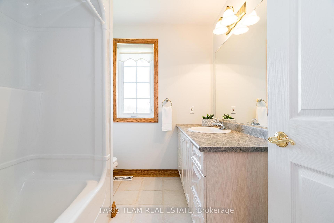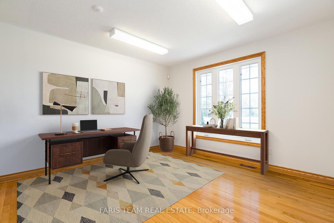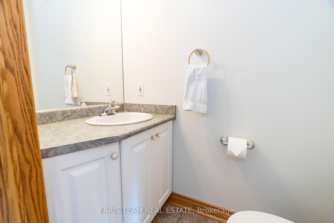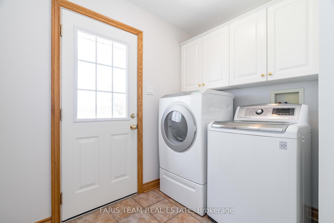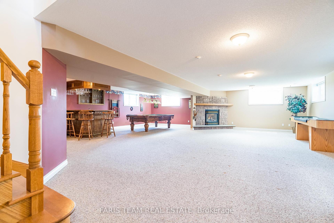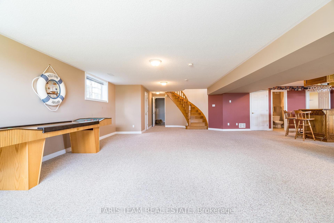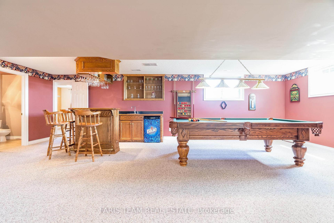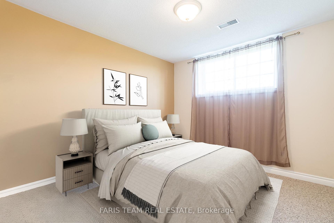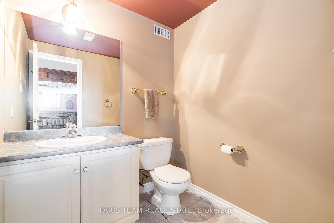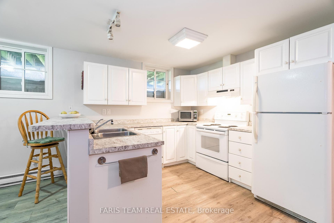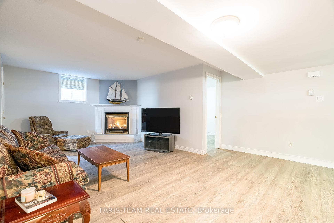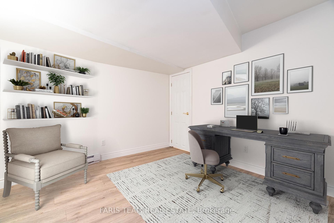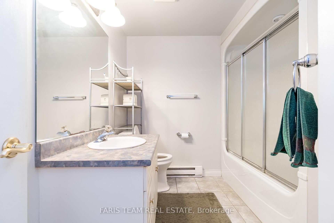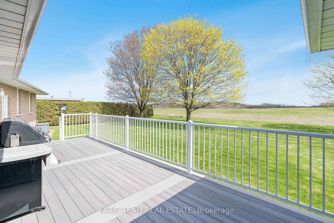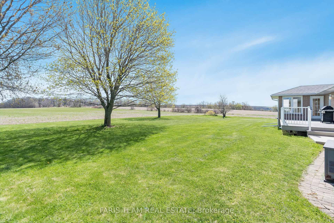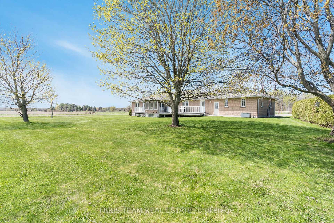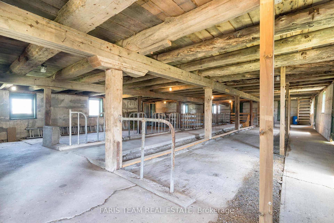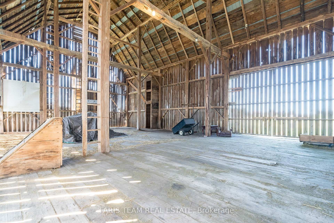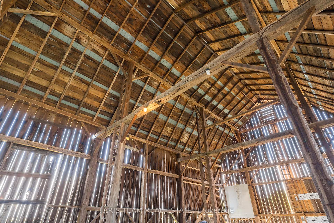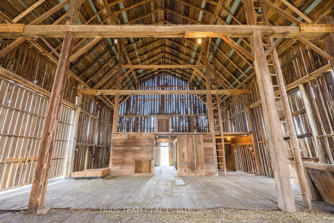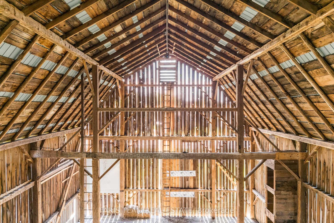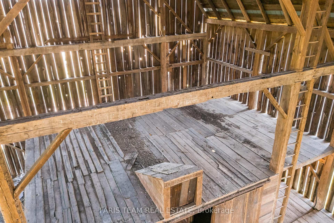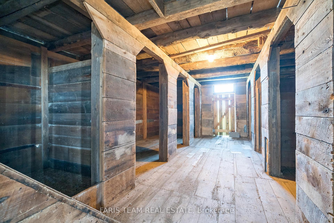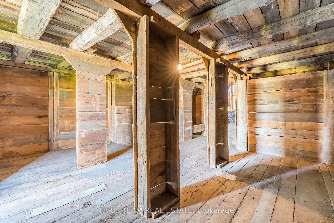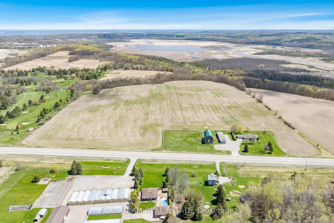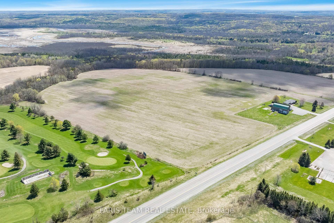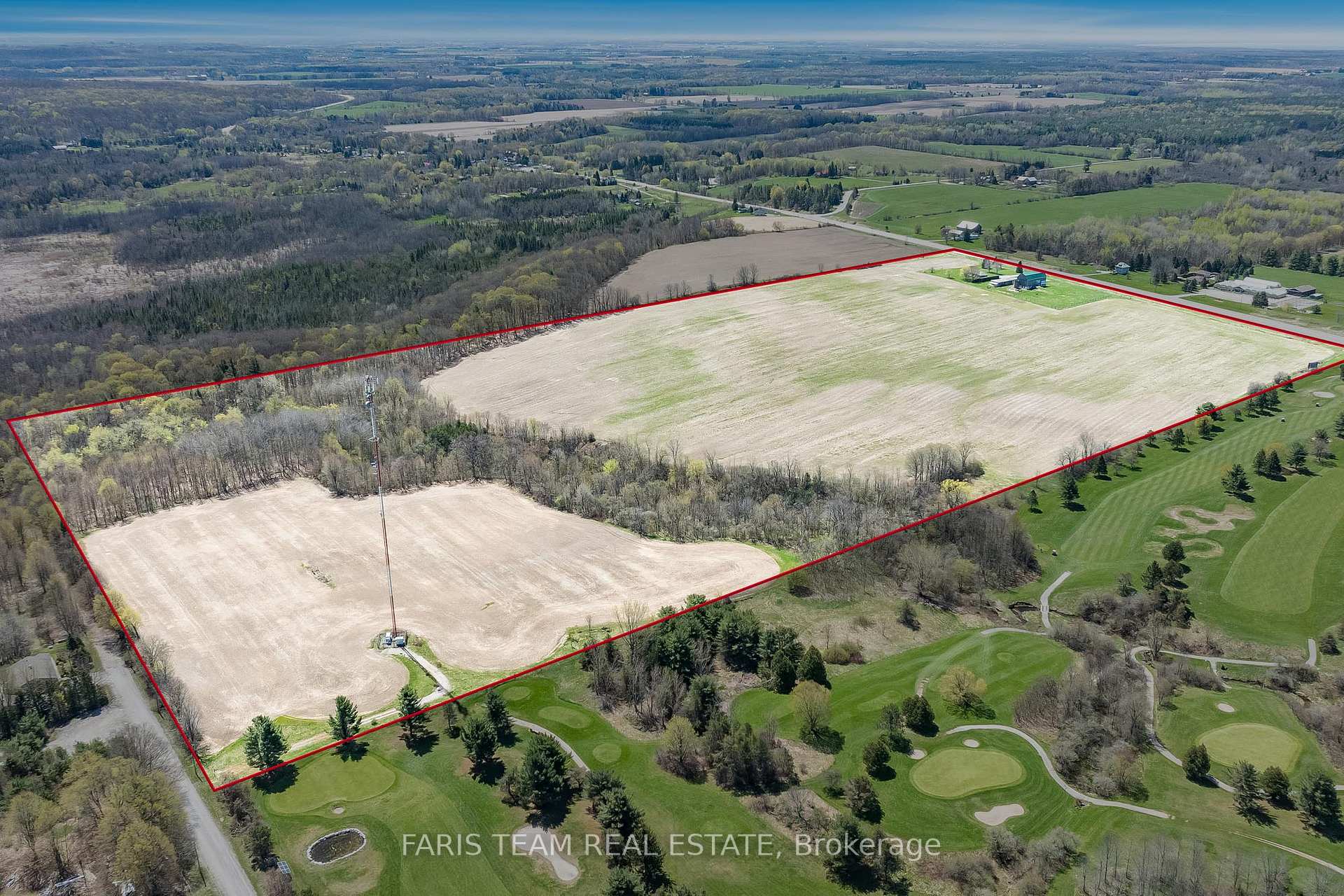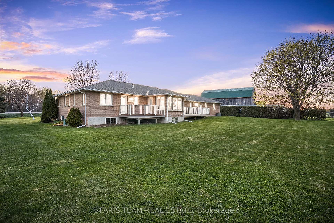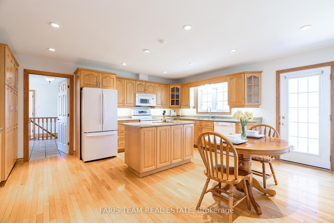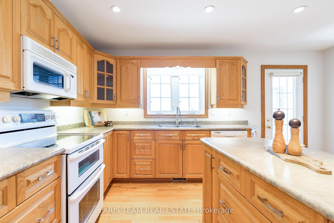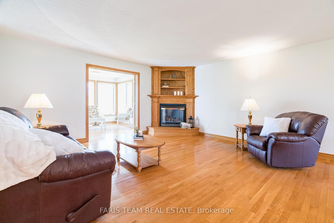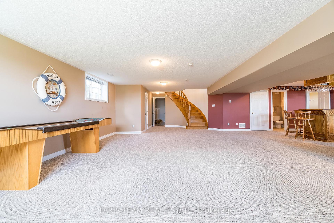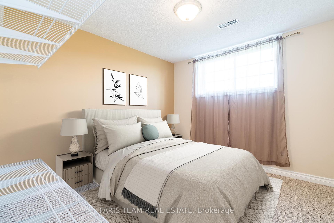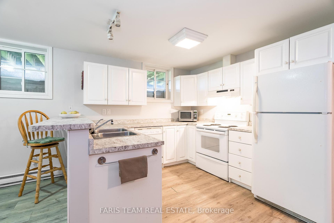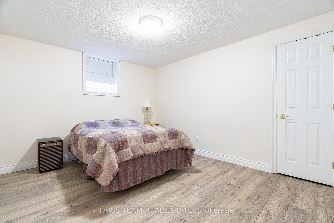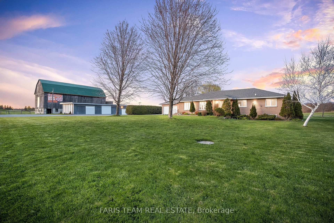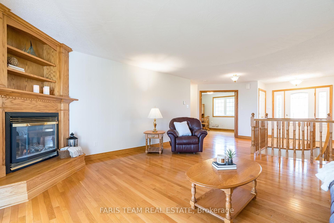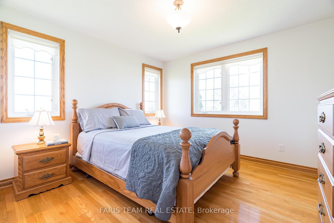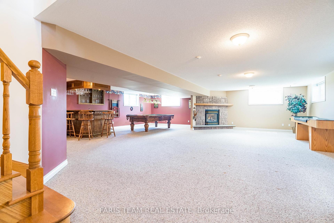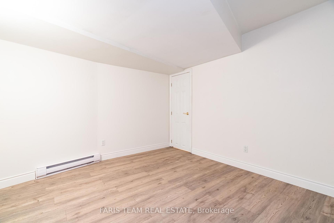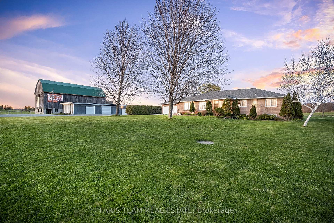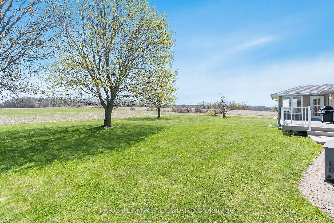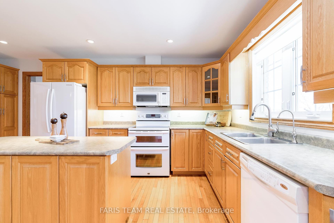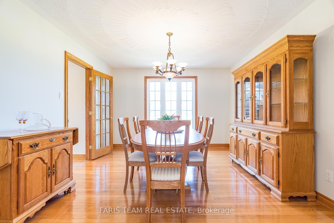$2,188,000
Available - For Sale
Listing ID: S12145107
8485 Highway 93 N/A , Tiny, L4R 0E3, Simcoe
| Top 5 Reasons You Will Love This Home: 1) Nearly 80-acres of income-producing land offering multiple revenue streams, including income from barn signage rentals, a cell tower, horse boarding, storage, a legal basement apartment, and a farmland lease 2) Custom-built raised bungalow spanning over 4,600 square feet featuring three plus two bedrooms with a self-contained legal suite and dedicated home office space for flexible living or income potential 3) More than 60-acres of fertile tiled farmland perfectly suited for crops or livestock operations, offering both productivity and long-term value, with the added benefit of a creek running through the property, providing a water source for livestock 4) Ideally situated just outside Midland along Highway 93, providing exceptional visibility and accessibility for home-based businesses or agricultural ventures 5) Fully turn-key setup complete with a large barn, electric-fenced horse paddock, five-bay drive shed, irrigation system, and a Generac generator ensuring readiness and reliability year-round. 2,394 above grade sq.ft plus a finished basement. Visit our website for more detailed information. *Please note some images have been virtually staged to show the potential of the home. |
| Price | $2,188,000 |
| Taxes: | $4463.34 |
| Occupancy: | Partial |
| Address: | 8485 Highway 93 N/A , Tiny, L4R 0E3, Simcoe |
| Acreage: | 50-99.99 |
| Directions/Cross Streets: | The Angela Schmidt Foster Rd/Hwy 93 |
| Rooms: | 10 |
| Rooms +: | 7 |
| Bedrooms: | 3 |
| Bedrooms +: | 2 |
| Family Room: | F |
| Basement: | Full, Finished |
| Level/Floor | Room | Length(ft) | Width(ft) | Descriptions | |
| Room 1 | Main | Kitchen | 17.88 | 10.43 | Hardwood Floor, Double Sink, Recessed Lighting |
| Room 2 | Main | Other | 17.88 | 5.51 | Hardwood Floor, Recessed Lighting, W/O To Yard |
| Room 3 | Main | Dining Ro | 14.01 | 12 | Hardwood Floor, French Doors, Large Window |
| Room 4 | Main | Living Ro | 24.37 | 17.19 | Hardwood Floor, Gas Fireplace |
| Room 5 | Main | Sunroom | 10.63 | 10.59 | Hardwood Floor, French Doors, W/O To Deck |
| Room 6 | Main | Office | 14.01 | 12.43 | Hardwood Floor, Closet, Large Window |
| Room 7 | Main | Primary B | 17.09 | 14.6 | 5 Pc Ensuite, Walk-In Closet(s), W/O To Deck |
| Room 8 | Main | Bedroom | 11.68 | 11.22 | Hardwood Floor, Closet, Window |
| Room 9 | Main | Bedroom | 11.61 | 11.15 | Hardwood Floor, Closet, French Doors |
| Room 10 | Main | Laundry | 9.28 | 6.1 | Ceramic Floor, Closet, Walk-Out |
| Room 11 | Basement | Recreatio | 27.91 | 14.17 | B/I Shelves, Window |
| Room 12 | Basement | Family Ro | 38.18 | 17.32 | Fireplace, Window |
| Room 13 | Basement | Bedroom | 10.59 | 9.68 | Window |
| Room 14 | Basement | Kitchen | 19.35 | 10.23 | Eat-in Kitchen, Vinyl Floor, Breakfast Bar |
| Room 15 | Basement | Living Ro | 22.5 | 15.68 | Vinyl Floor, Gas Fireplace, Window |
| Washroom Type | No. of Pieces | Level |
| Washroom Type 1 | 2 | Main |
| Washroom Type 2 | 4 | Main |
| Washroom Type 3 | 5 | Main |
| Washroom Type 4 | 2 | Basement |
| Washroom Type 5 | 4 | Basement |
| Total Area: | 0.00 |
| Approximatly Age: | 16-30 |
| Property Type: | Detached |
| Style: | Bungalow |
| Exterior: | Brick |
| Garage Type: | Attached |
| (Parking/)Drive: | Private Do |
| Drive Parking Spaces: | 10 |
| Park #1 | |
| Parking Type: | Private Do |
| Park #2 | |
| Parking Type: | Private Do |
| Pool: | None |
| Other Structures: | Barn |
| Approximatly Age: | 16-30 |
| Approximatly Square Footage: | 2000-2500 |
| Property Features: | Sloping, Rolling |
| CAC Included: | N |
| Water Included: | N |
| Cabel TV Included: | N |
| Common Elements Included: | N |
| Heat Included: | N |
| Parking Included: | N |
| Condo Tax Included: | N |
| Building Insurance Included: | N |
| Fireplace/Stove: | Y |
| Heat Type: | Forced Air |
| Central Air Conditioning: | Central Air |
| Central Vac: | Y |
| Laundry Level: | Syste |
| Ensuite Laundry: | F |
| Sewers: | Septic |
| Water: | Drilled W |
| Water Supply Types: | Drilled Well |
$
%
Years
This calculator is for demonstration purposes only. Always consult a professional
financial advisor before making personal financial decisions.
| Although the information displayed is believed to be accurate, no warranties or representations are made of any kind. |
| FARIS TEAM REAL ESTATE |
|
|

Vishal Sharma
Broker
Dir:
416-627-6612
Bus:
905-673-8500
| Virtual Tour | Book Showing | Email a Friend |
Jump To:
At a Glance:
| Type: | Freehold - Detached |
| Area: | Simcoe |
| Municipality: | Tiny |
| Neighbourhood: | Rural Tiny |
| Style: | Bungalow |
| Approximate Age: | 16-30 |
| Tax: | $4,463.34 |
| Beds: | 3+2 |
| Baths: | 5 |
| Fireplace: | Y |
| Pool: | None |
Locatin Map:
Payment Calculator:

