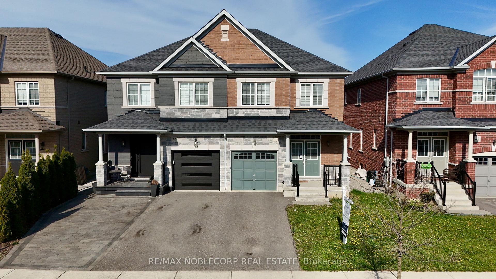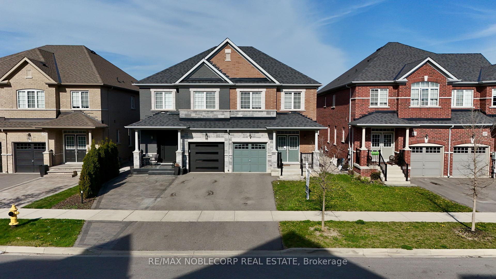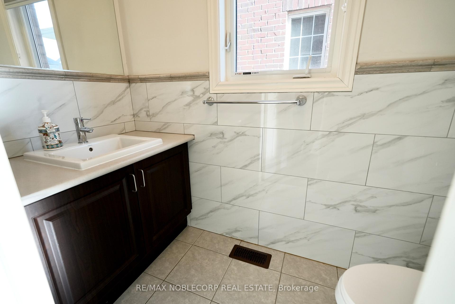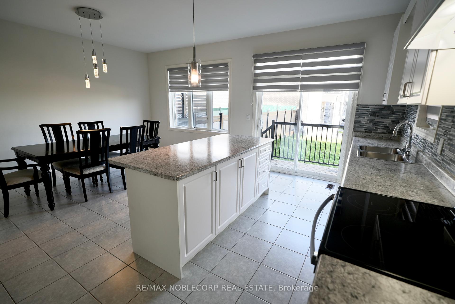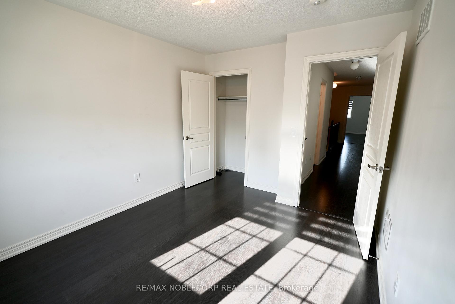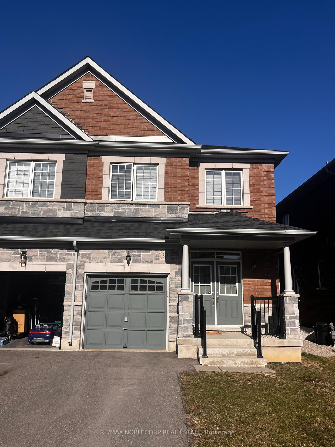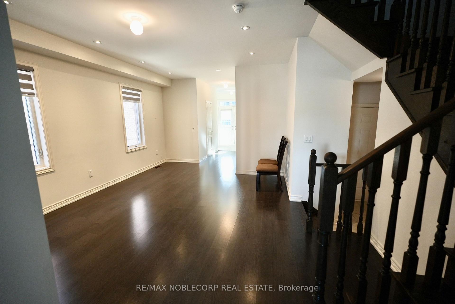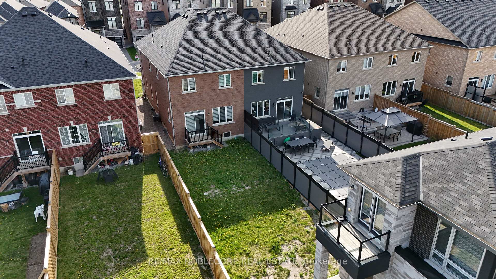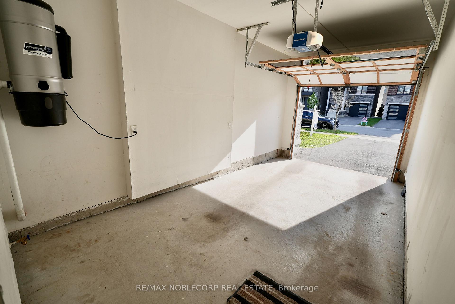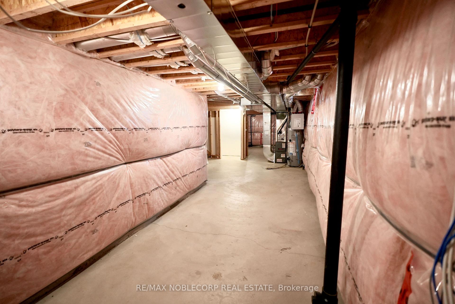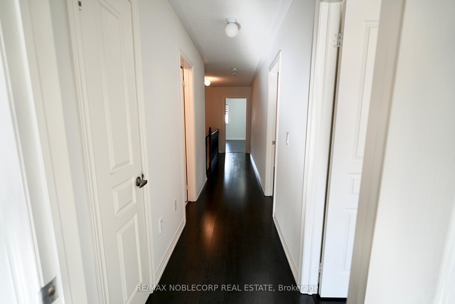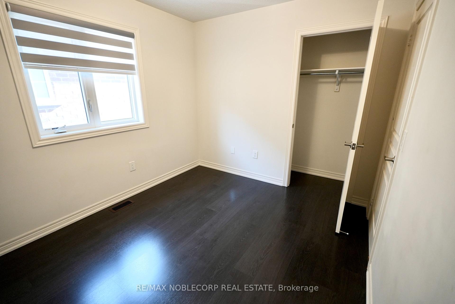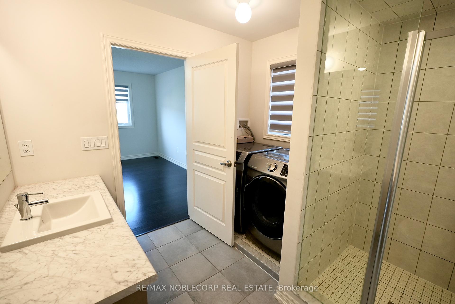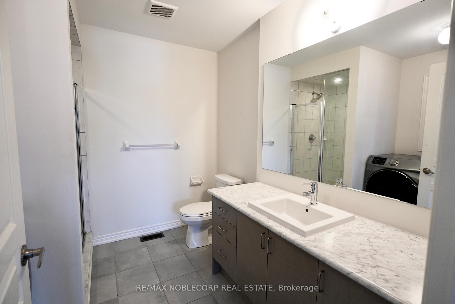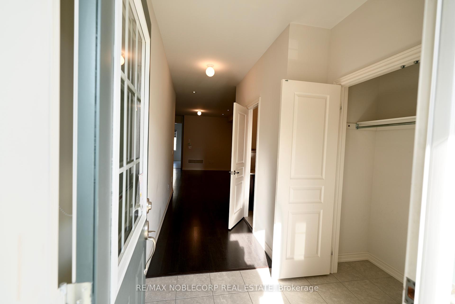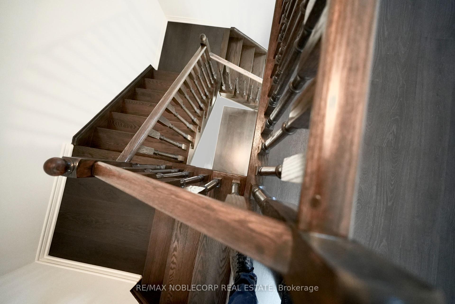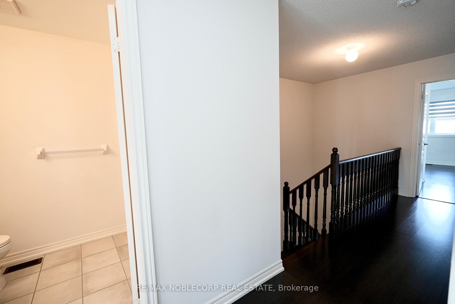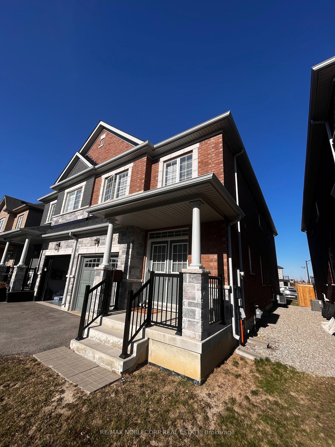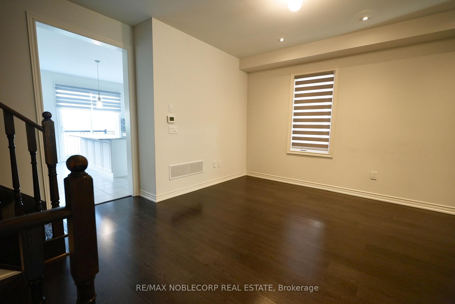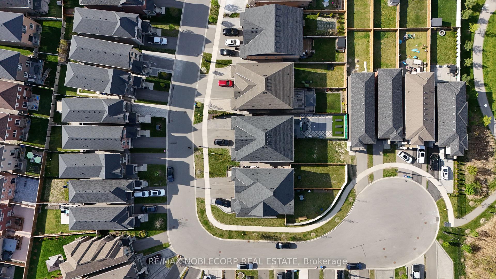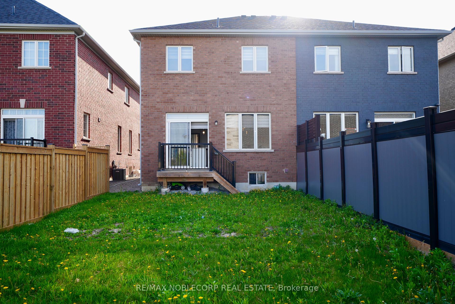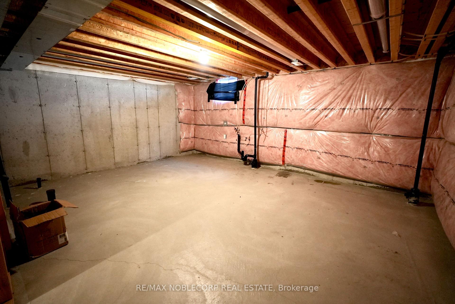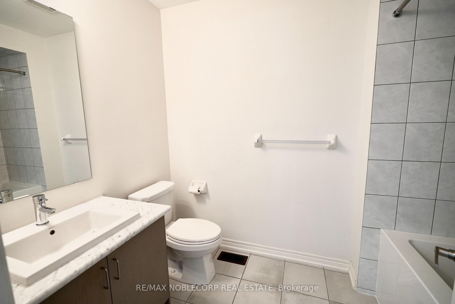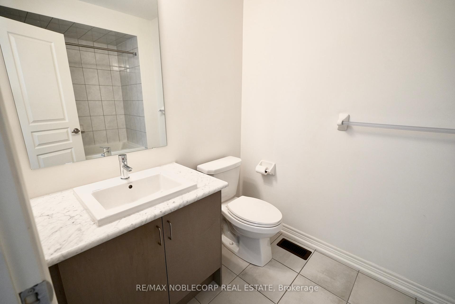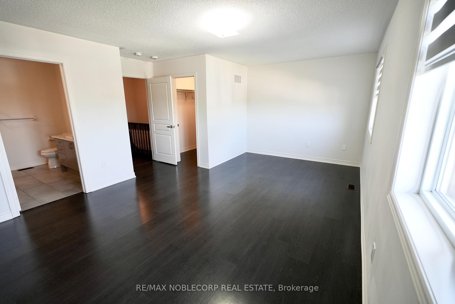$1,099,999
Available - For Sale
Listing ID: N12143100
37 Velia Cour , Vaughan, L4H 4S5, York
| *NEW*Absolutely Beautiful Semi-Detached In The Heart Of Vellore Village*Perfect Family-Friendly Neighbourhood off A Private Court Location*Great Curb Appeal With Brick & Stone Exterior, Upgraded Lantern Lighting, Covered Loggia. Double Door Entry & Transom Window*Fantastic Open Concept Design Perfect For Entertaining Family & Friends*Gorgeous Hardwood Floors Throughout*Gorgeous Chef Inspired Family-Size Kitchen With New Modern Stainless Steel Appliances, Gas Stove, Backsplash, Double Sink, Pantry & Walk-Out To Patio* Huge Master Bed With Large Sitting Area... Walk-In Closet & 4 Piece Ensuite With Glass Shower & Soaker Tub*4Large Bedrooms With Large Closets**Large Backyard Great For Family BBQ's*Walk To All Amenities*Built Only 5 Years Ago!*Newly Built Street Backing Onto Westwind Park With Playground, Soccer Field, Tennis Courts & Basketball Court*Close To High Ranking Schools, Hospital, Grocery, Walmart, Canada's Wonderland, Vaughan Mills Mall, Hwy 400*Don't Let This Beauty Get Away!*Put This Beauty On Your Must-See List Today!* |
| Price | $1,099,999 |
| Taxes: | $5200.00 |
| Occupancy: | Vacant |
| Address: | 37 Velia Cour , Vaughan, L4H 4S5, York |
| Acreage: | < .50 |
| Directions/Cross Streets: | Weston & Major Mackenzie |
| Rooms: | 8 |
| Bedrooms: | 4 |
| Bedrooms +: | 0 |
| Family Room: | F |
| Basement: | Unfinished |
| Washroom Type | No. of Pieces | Level |
| Washroom Type 1 | 3 | Upper |
| Washroom Type 2 | 2 | Main |
| Washroom Type 3 | 0 | |
| Washroom Type 4 | 0 | |
| Washroom Type 5 | 0 |
| Total Area: | 0.00 |
| Approximatly Age: | 6-15 |
| Property Type: | Semi-Detached |
| Style: | 2-Storey |
| Exterior: | Brick, Stone |
| Garage Type: | Attached |
| (Parking/)Drive: | Private |
| Drive Parking Spaces: | 2 |
| Park #1 | |
| Parking Type: | Private |
| Park #2 | |
| Parking Type: | Private |
| Pool: | None |
| Other Structures: | Fence - Partia |
| Approximatly Age: | 6-15 |
| Approximatly Square Footage: | 1500-2000 |
| Property Features: | Hospital, Library |
| CAC Included: | N |
| Water Included: | N |
| Cabel TV Included: | N |
| Common Elements Included: | N |
| Heat Included: | N |
| Parking Included: | N |
| Condo Tax Included: | N |
| Building Insurance Included: | N |
| Fireplace/Stove: | Y |
| Heat Type: | Forced Air |
| Central Air Conditioning: | Central Air |
| Central Vac: | N |
| Laundry Level: | Syste |
| Ensuite Laundry: | F |
| Elevator Lift: | False |
| Sewers: | Sewer |
| Utilities-Cable: | A |
| Utilities-Hydro: | A |
$
%
Years
This calculator is for demonstration purposes only. Always consult a professional
financial advisor before making personal financial decisions.
| Although the information displayed is believed to be accurate, no warranties or representations are made of any kind. |
| RE/MAX NOBLECORP REAL ESTATE |
|
|

Vishal Sharma
Broker
Dir:
416-627-6612
Bus:
905-673-8500
| Book Showing | Email a Friend |
Jump To:
At a Glance:
| Type: | Freehold - Semi-Detached |
| Area: | York |
| Municipality: | Vaughan |
| Neighbourhood: | Vellore Village |
| Style: | 2-Storey |
| Approximate Age: | 6-15 |
| Tax: | $5,200 |
| Beds: | 4 |
| Baths: | 3 |
| Fireplace: | Y |
| Pool: | None |
Locatin Map:
Payment Calculator:

