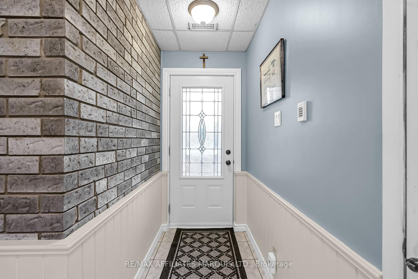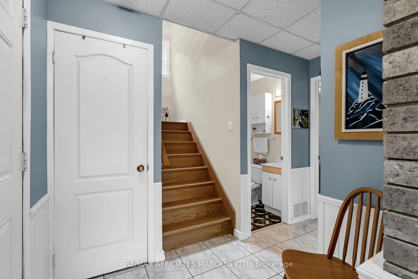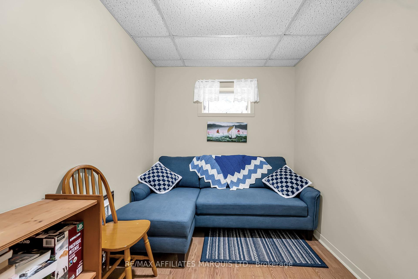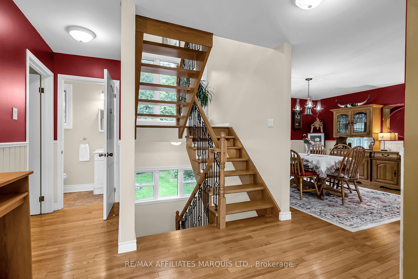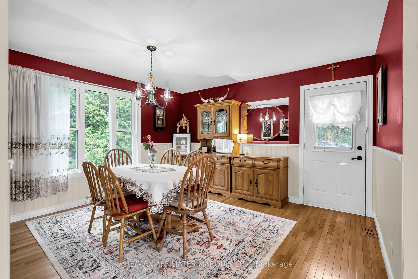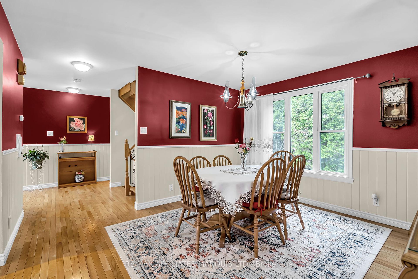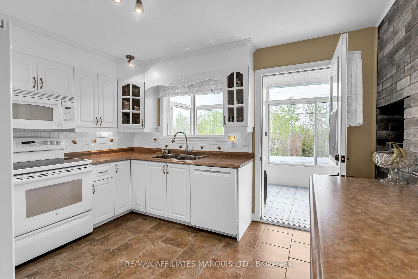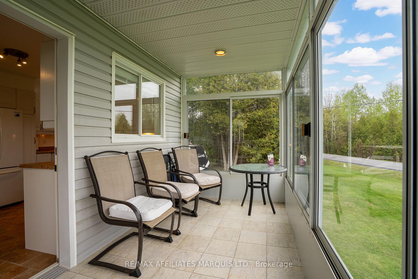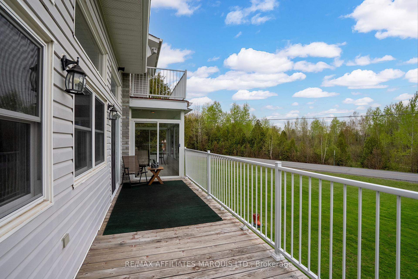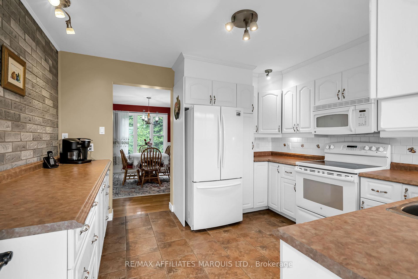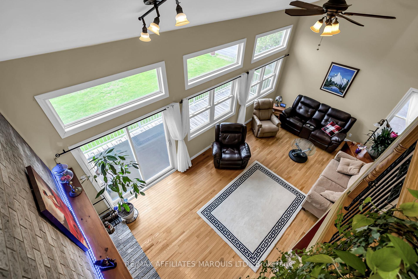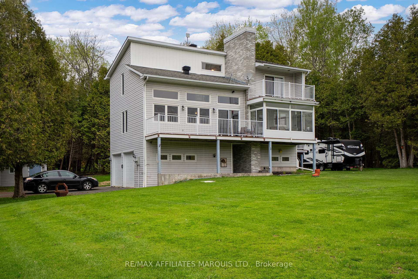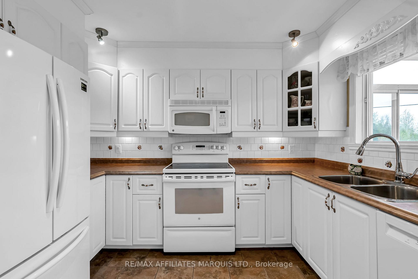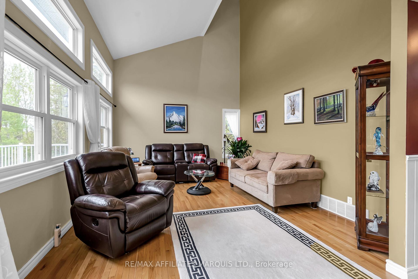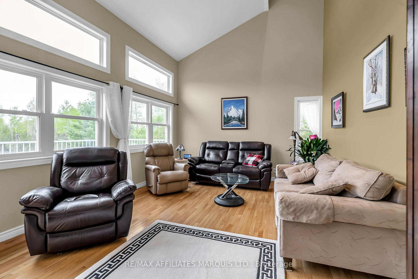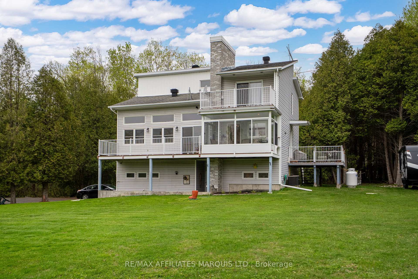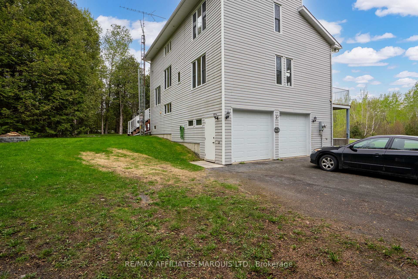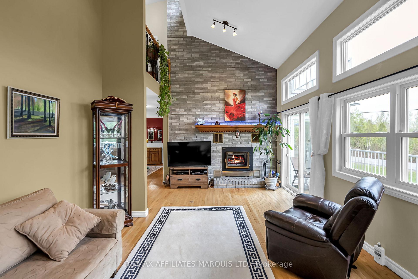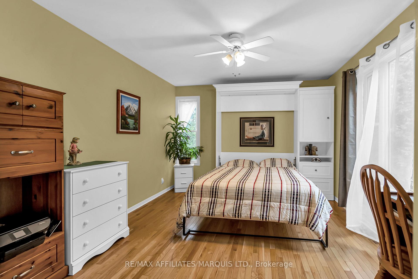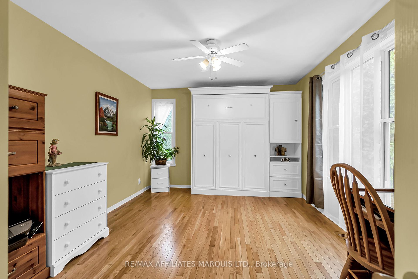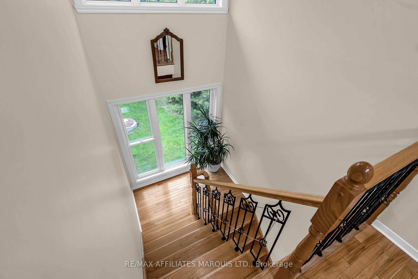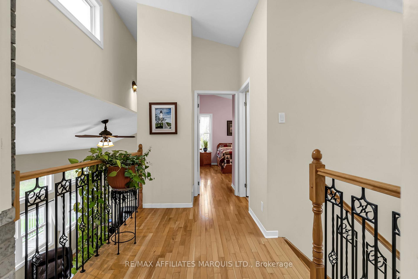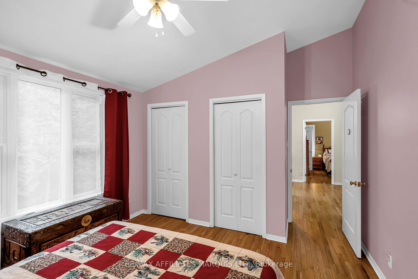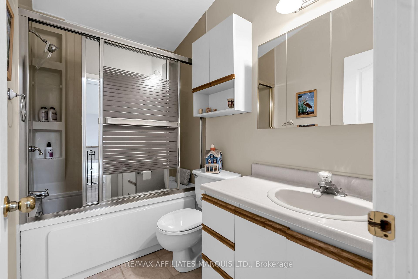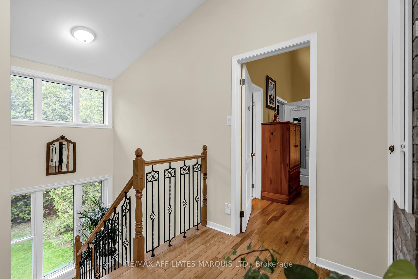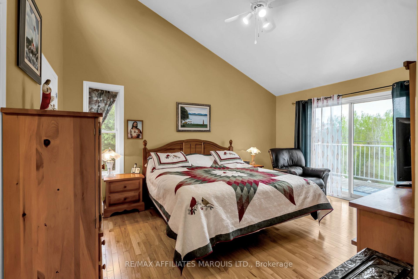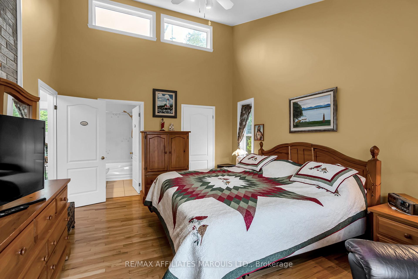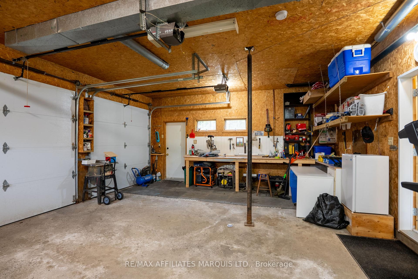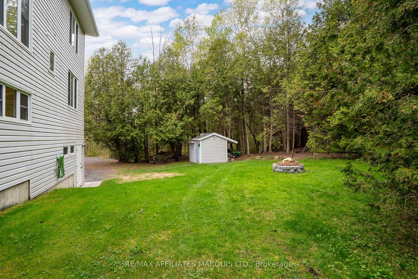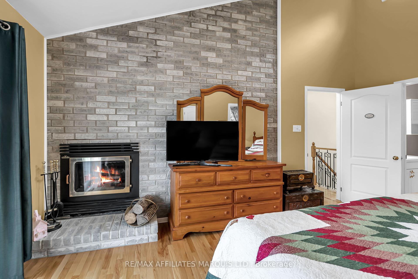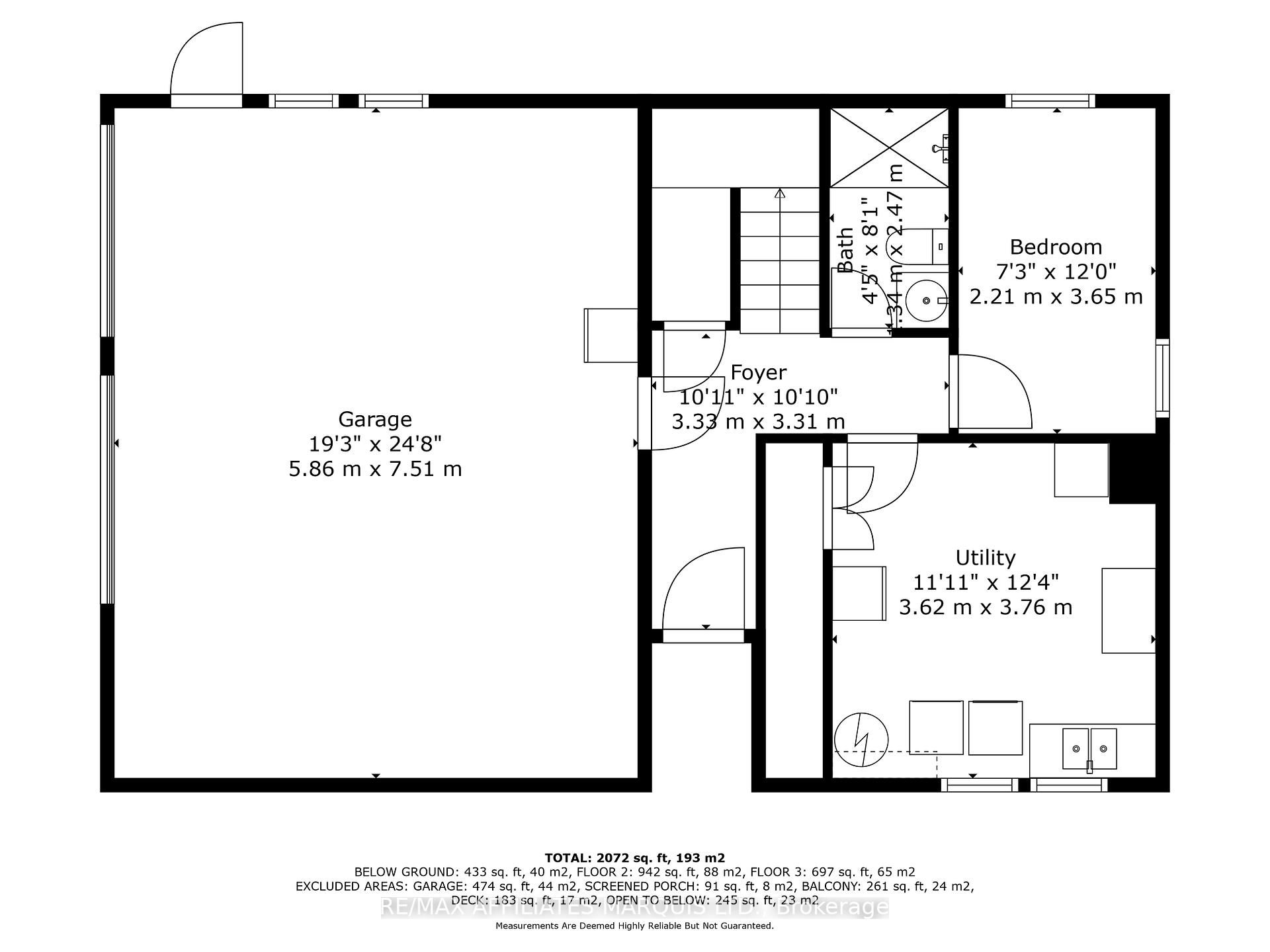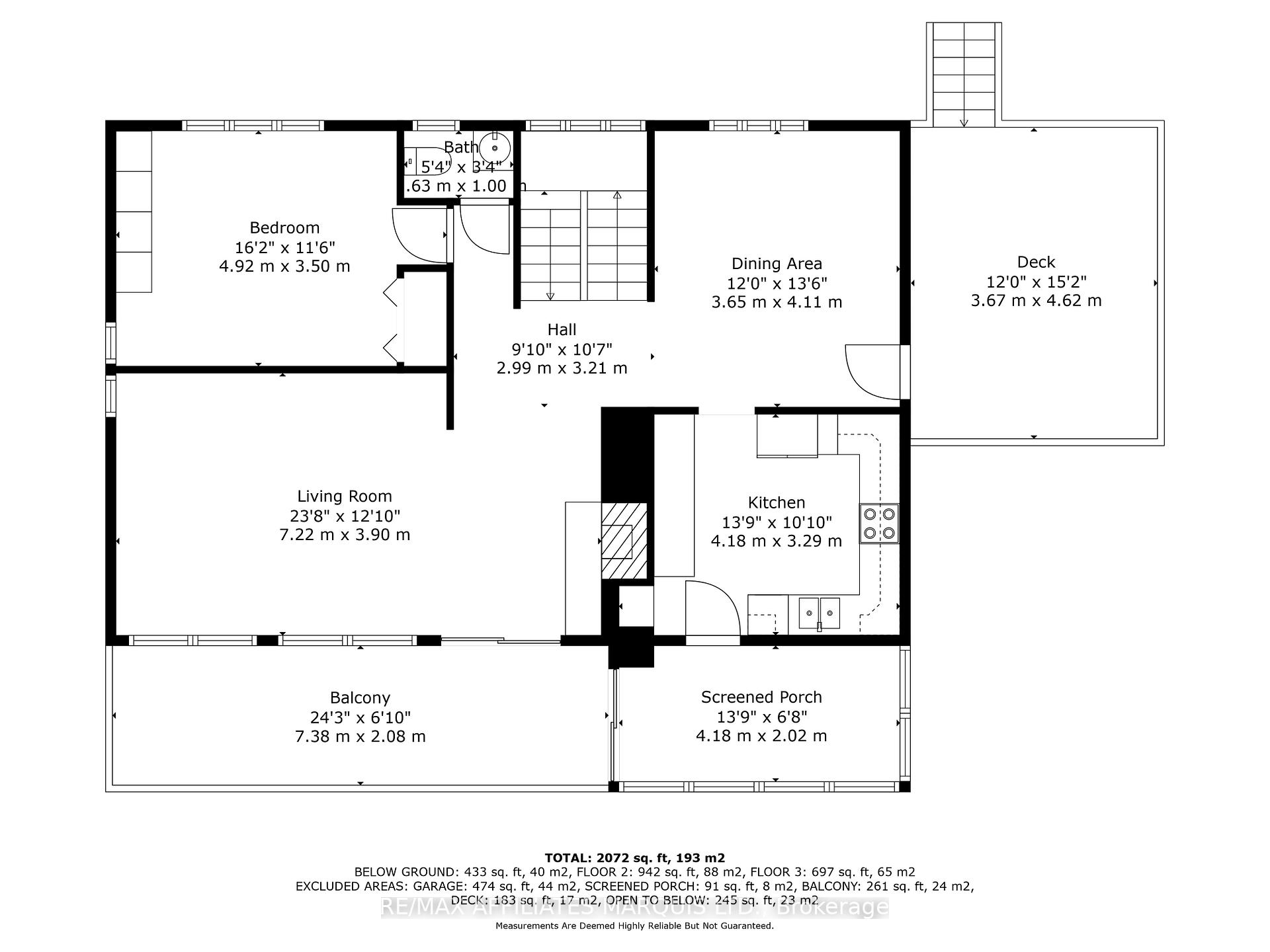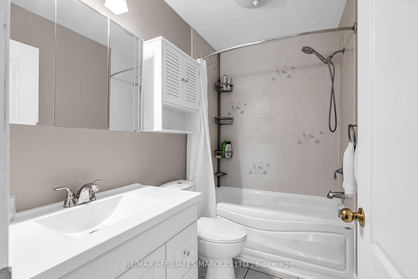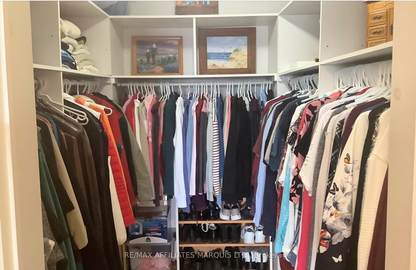$549,500
Available - For Sale
Listing ID: X12140298
22061 Beauchamp Driv , South Glengarry, K0C 1Z0, Stormont, Dundas
| Your Dream Home Awaits in Lancaster Heights! Discover your perfect retreat in the highly desirable neighborhood of Lancaster Heights. This stunning 3-story home is situated on a large, partially treed lot, providing a serene setting that is ideal for relaxation and outdoor enjoyment. Featuring three spacious bedrooms and a versatile flex room that can be used as an office or den, this home offers abundant space for your lifestyle. You'll appreciate the vaulted ceilings that create an airy feel in the main living areas, complemented by beautiful hardwood floors that add warmth and elegance throughout. Enjoy plenty of natural light in the large screened-in 3-season sunroom, perfect for entertaining or enjoying quiet evenings. The walk-out basement opens to your front yard, and with 3.5 bathrooms, there's ample space for family and guests. The double-car garage and expanded parking area ensure you'll always have enough space for vehicles or visitors.Recent updates, including a new furnace (2023), hot water tank (2021), and dishwasher (2024), mean this home has been meticulously maintained and is move-in ready. Conveniently located just 45 minutes from Kirkland, 15 minutes from Alexandria, and 40 minutes from Cornwall, and close to the Quebec border, this property offers the perfect blend of tranquility and accessibility.Don't miss your chance to call this beautiful home your own! Reach out today for more information including a complete list of updates and to schedule your private showing. |
| Price | $549,500 |
| Taxes: | $3347.00 |
| Assessment Year: | 2024 |
| Occupancy: | Owner |
| Address: | 22061 Beauchamp Driv , South Glengarry, K0C 1Z0, Stormont, Dundas |
| Acreage: | .50-1.99 |
| Directions/Cross Streets: | County Rd 23 |
| Rooms: | 12 |
| Bedrooms: | 3 |
| Bedrooms +: | 0 |
| Family Room: | T |
| Basement: | Finished wit |
| Level/Floor | Room | Length(ft) | Width(ft) | Descriptions | |
| Room 1 | Second | Living Ro | 23.68 | 12.79 | |
| Room 2 | Second | Bathroom | 5.35 | 3.28 | 2 Pc Bath |
| Room 3 | Second | Kitchen | 13.71 | 10.79 | |
| Room 4 | Second | Dining Ro | 13.48 | 11.97 | |
| Room 5 | Ground | Utility R | 11.87 | 12.33 | |
| Room 6 | Ground | Den | 11.97 | 7.25 | |
| Room 7 | Ground | Bathroom | 4.4 | 8.1 | 3 Pc Bath |
| Room 8 | Second | Bedroom | 16.14 | 11.48 | |
| Room 9 | Third | Primary B | 16.37 | 11.97 | |
| Room 10 | Third | Bathroom | 7.9 | 4.69 | 4 Pc Ensuite |
| Room 11 | Third | Bedroom 2 | 11.74 | 11.38 | |
| Room 12 | Third | Bathroom | 7.71 | 4.72 | 4 Pc Bath |
| Washroom Type | No. of Pieces | Level |
| Washroom Type 1 | 4 | Third |
| Washroom Type 2 | 4 | Third |
| Washroom Type 3 | 2 | Second |
| Washroom Type 4 | 3 | Ground |
| Washroom Type 5 | 0 |
| Total Area: | 0.00 |
| Property Type: | Detached |
| Style: | 3-Storey |
| Exterior: | Vinyl Siding, Other |
| Garage Type: | Detached |
| Drive Parking Spaces: | 10 |
| Pool: | None |
| Approximatly Square Footage: | 1500-2000 |
| CAC Included: | N |
| Water Included: | N |
| Cabel TV Included: | N |
| Common Elements Included: | N |
| Heat Included: | N |
| Parking Included: | N |
| Condo Tax Included: | N |
| Building Insurance Included: | N |
| Fireplace/Stove: | Y |
| Heat Type: | Forced Air |
| Central Air Conditioning: | Central Air |
| Central Vac: | Y |
| Laundry Level: | Syste |
| Ensuite Laundry: | F |
| Sewers: | Septic |
| Utilities-Hydro: | A |
$
%
Years
This calculator is for demonstration purposes only. Always consult a professional
financial advisor before making personal financial decisions.
| Although the information displayed is believed to be accurate, no warranties or representations are made of any kind. |
| RE/MAX AFFILIATES MARQUIS LTD. |
|
|

Vishal Sharma
Broker
Dir:
416-627-6612
Bus:
905-673-8500
| Book Showing | Email a Friend |
Jump To:
At a Glance:
| Type: | Freehold - Detached |
| Area: | Stormont, Dundas and Glengarry |
| Municipality: | South Glengarry |
| Neighbourhood: | 724 - South Glengarry (Lancaster) Twp |
| Style: | 3-Storey |
| Tax: | $3,347 |
| Beds: | 3 |
| Baths: | 4 |
| Fireplace: | Y |
| Pool: | None |
Locatin Map:
Payment Calculator:

