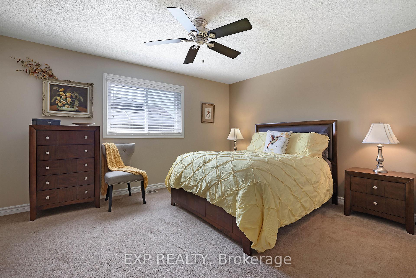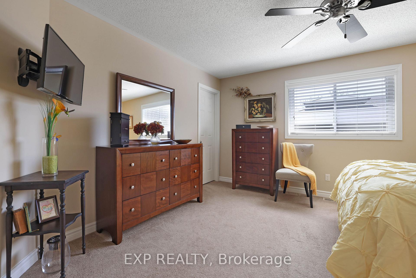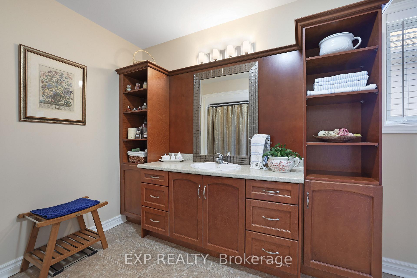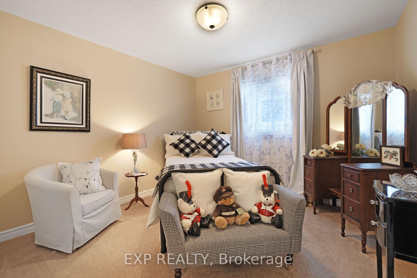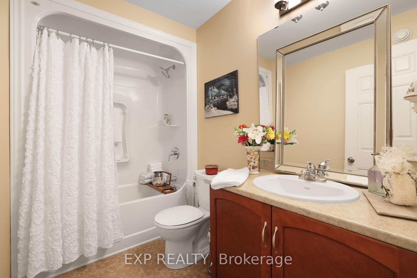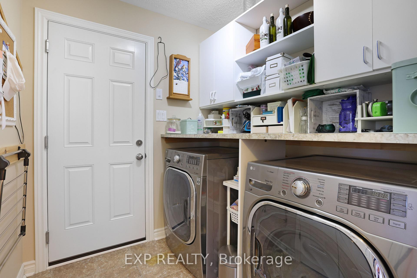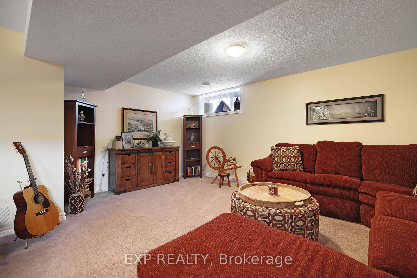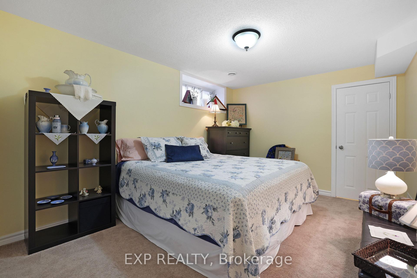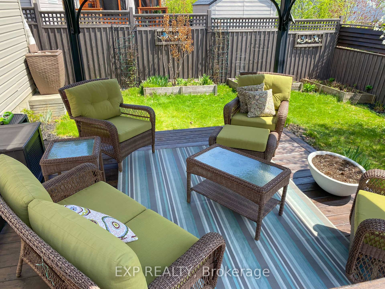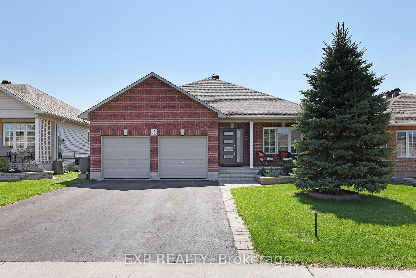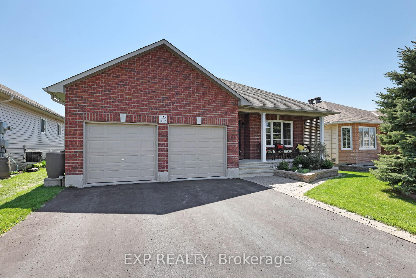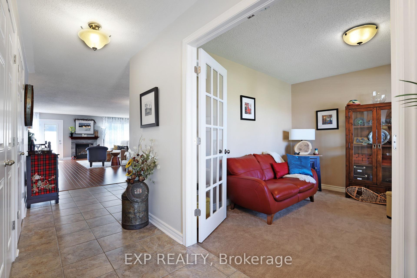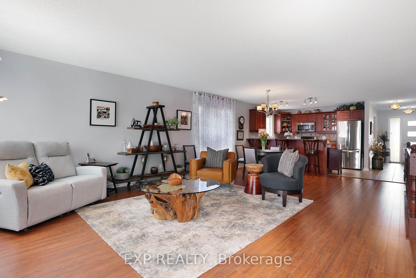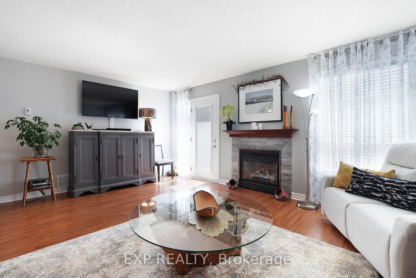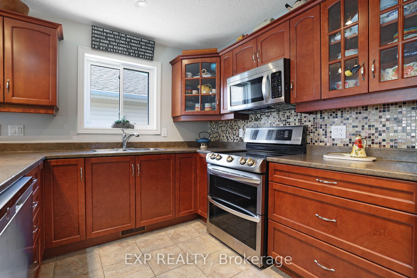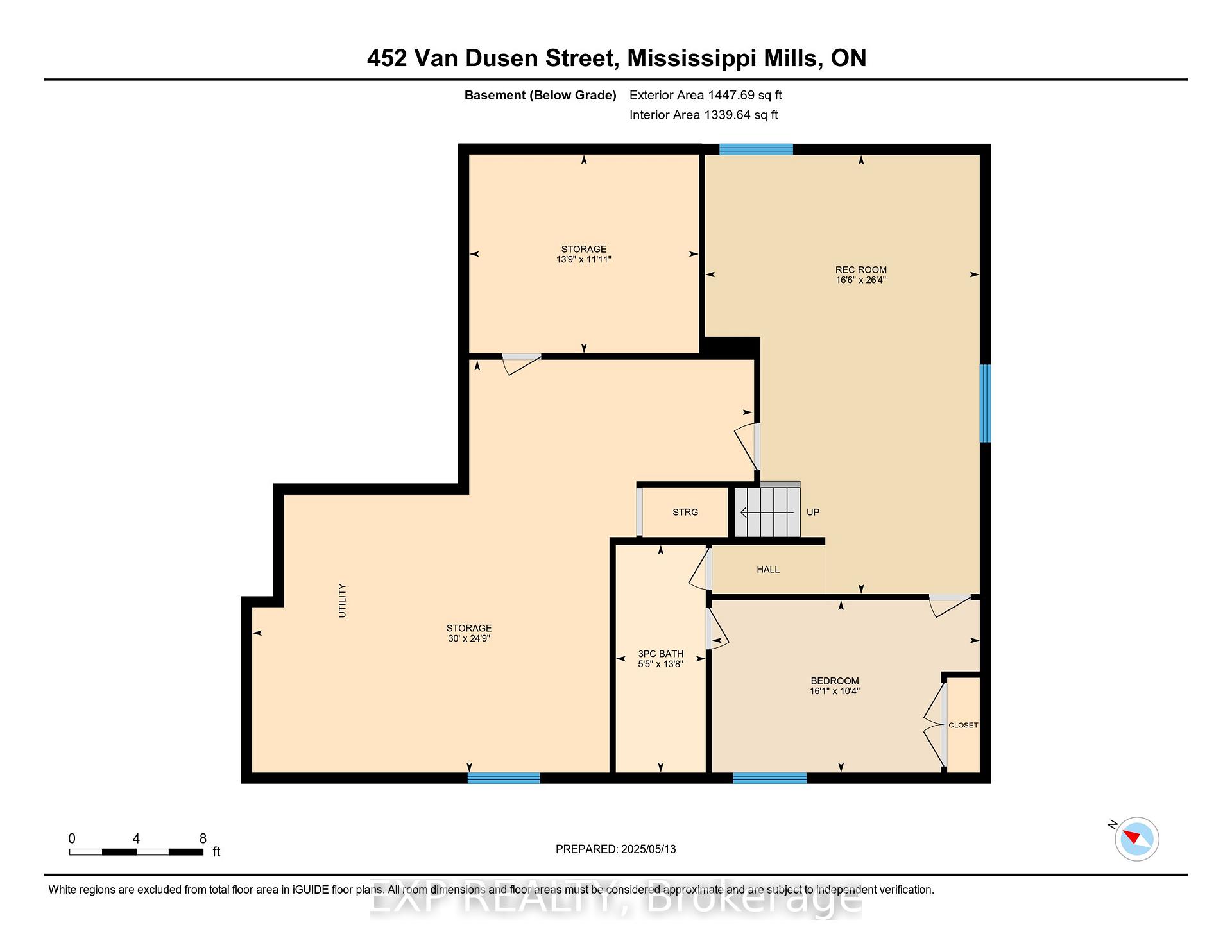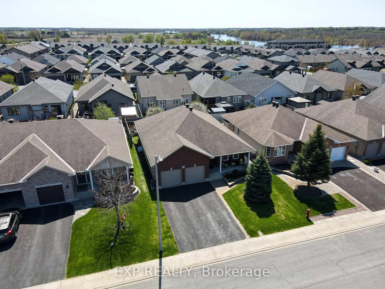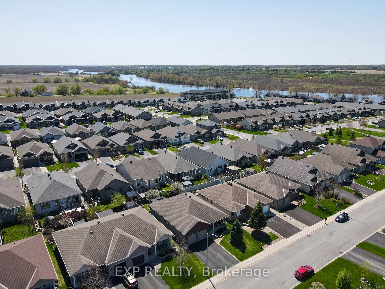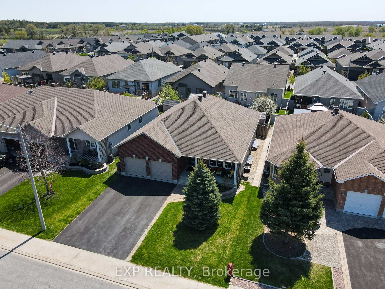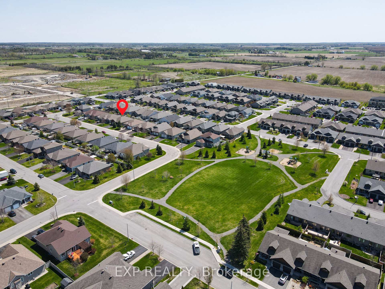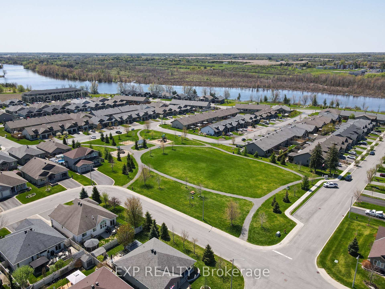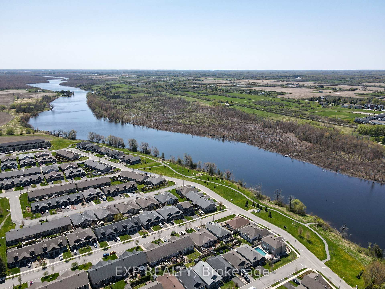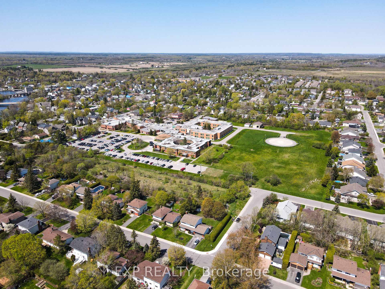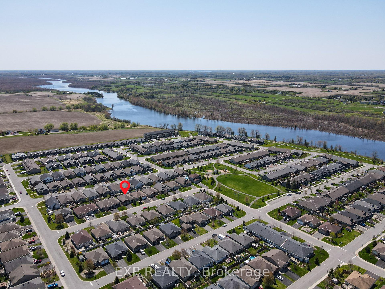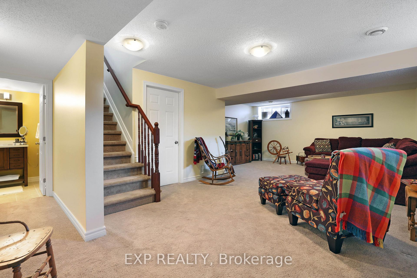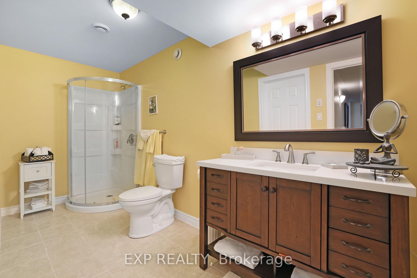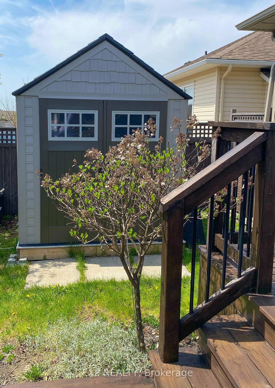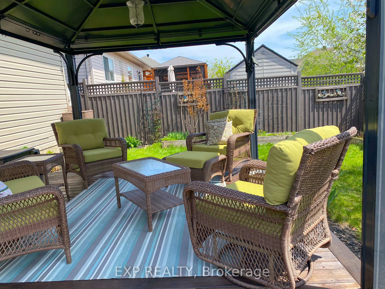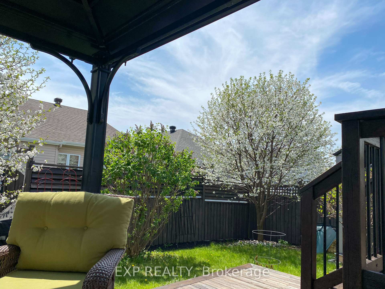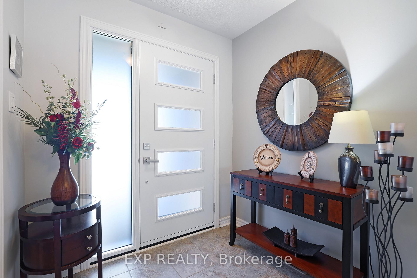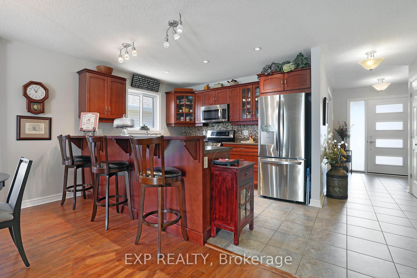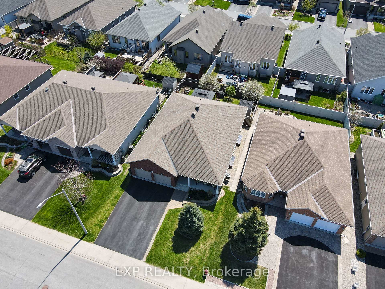$825,000
Available - For Sale
Listing ID: X12144858
452 Van Dusen Stre East , Mississippi Mills, K0A 1A0, Lanark
| Discover the perfect blend of modern living and small-town charm in this exquisite Neil Corp home, nestled in the highly sought-after community of Almonte. Just a stone's throw from the serene Mississippi River, this residence offers public access for kayaking and leisurely riverside strolls. Ideally located just 20 minutes from Ottawa, you can enjoy the tranquility of small-town life while still being close to the capital's dynamic culture and amenities. A vibrant array of local conveniences awaits, including excellent schools, a nearby hospital, long-term care facilities, and an enticing selection of top-rated restaurants and boutique shops, all contributing to the lifestyle you've been dreaming of. Step inside this beautifully designed home, featuring 2+1 bedrooms and 3 baths, including a luxurious primary ensuite that elevates your everyday living. The warm and welcoming veranda invites you to relax and savour the views, while the spacious double garage ensures convenient storage for all your adventures. The back deck is an ideal space for entertaining friends or simply enjoying the tranquility of your surroundings. Pride of ownership is evident throughout this well-maintained property, making it a rare find in todays market. With its attractive price point, this gem won't last long! Don't miss your chance to call this enchanting home yours. Schedule a viewing today! |
| Price | $825,000 |
| Taxes: | $4901.00 |
| Assessment Year: | 2024 |
| Occupancy: | Owner |
| Address: | 452 Van Dusen Stre East , Mississippi Mills, K0A 1A0, Lanark |
| Directions/Cross Streets: | Johanna St. |
| Rooms: | 13 |
| Bedrooms: | 2 |
| Bedrooms +: | 1 |
| Family Room: | T |
| Basement: | Finished, Full |
| Level/Floor | Room | Length(ft) | Width(ft) | Descriptions | |
| Room 1 | Main | Den | 11.38 | 10.96 | Double Doors |
| Room 2 | Main | Kitchen | 11.61 | 8.92 | B/I Dishwasher |
| Room 3 | Main | Dining Ro | 15.32 | 11.09 | |
| Room 4 | Main | Living Ro | 18.04 | 6.56 | Fireplace |
| Room 5 | Main | Bathroom | 5.38 | 3.28 | 4 Pc Bath |
| Room 6 | Main | Laundry | 6.36 | 6.63 | W/O To Garage |
| Room 7 | Main | Bedroom 2 | 10.89 | 11.09 | |
| Room 8 | Main | Primary B | 14.83 | 15.88 | 4 Pc Bath |
| Room 9 | Lower | Family Ro | 16.47 | 16.4 | |
| Room 10 | Lower | Bedroom 3 | 16.07 | 6.56 | |
| Room 11 | Lower | Bathroom | 5.41 | 13.68 | 3 Pc Bath |
| Room 12 | Lower | Utility R | 13.78 | 9.84 | |
| Room 13 | Lower | Utility R | 30.01 | 24.73 |
| Washroom Type | No. of Pieces | Level |
| Washroom Type 1 | 4 | |
| Washroom Type 2 | 3 | |
| Washroom Type 3 | 0 | |
| Washroom Type 4 | 0 | |
| Washroom Type 5 | 0 |
| Total Area: | 0.00 |
| Property Type: | Detached |
| Style: | Bungalow |
| Exterior: | Brick, Vinyl Siding |
| Garage Type: | Attached |
| Drive Parking Spaces: | 2 |
| Pool: | None |
| Approximatly Square Footage: | 1500-2000 |
| CAC Included: | N |
| Water Included: | N |
| Cabel TV Included: | N |
| Common Elements Included: | N |
| Heat Included: | N |
| Parking Included: | N |
| Condo Tax Included: | N |
| Building Insurance Included: | N |
| Fireplace/Stove: | Y |
| Heat Type: | Forced Air |
| Central Air Conditioning: | Central Air |
| Central Vac: | N |
| Laundry Level: | Syste |
| Ensuite Laundry: | F |
| Sewers: | Sewer |
| Utilities-Hydro: | Y |
$
%
Years
This calculator is for demonstration purposes only. Always consult a professional
financial advisor before making personal financial decisions.
| Although the information displayed is believed to be accurate, no warranties or representations are made of any kind. |
| EXP REALTY |
|
|

Vishal Sharma
Broker
Dir:
416-627-6612
Bus:
905-673-8500
| Book Showing | Email a Friend |
Jump To:
At a Glance:
| Type: | Freehold - Detached |
| Area: | Lanark |
| Municipality: | Mississippi Mills |
| Neighbourhood: | 911 - Almonte |
| Style: | Bungalow |
| Tax: | $4,901 |
| Beds: | 2+1 |
| Baths: | 3 |
| Fireplace: | Y |
| Pool: | None |
Locatin Map:
Payment Calculator:

