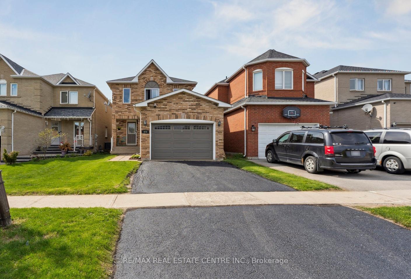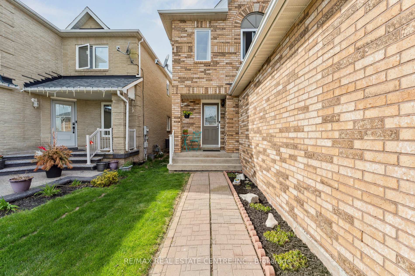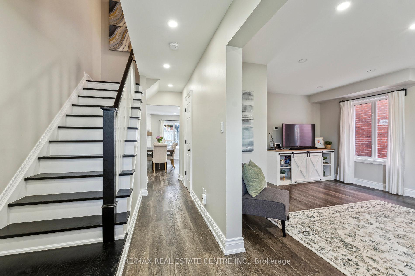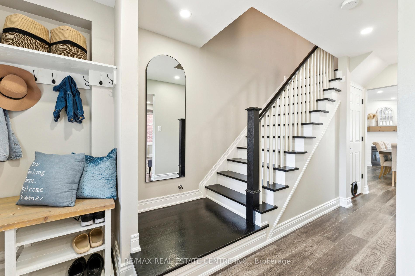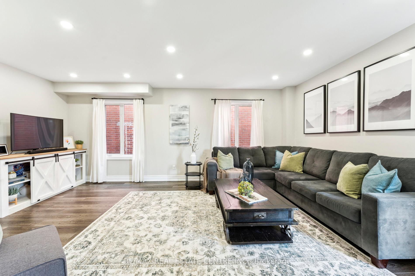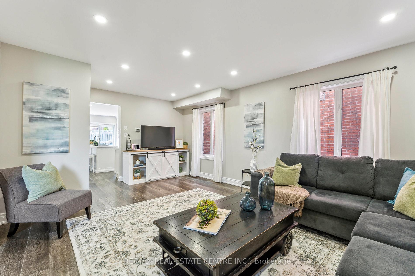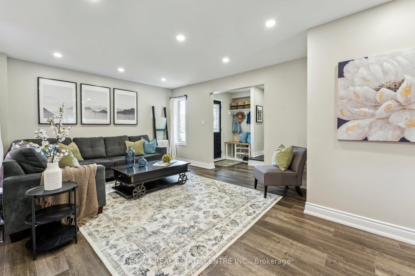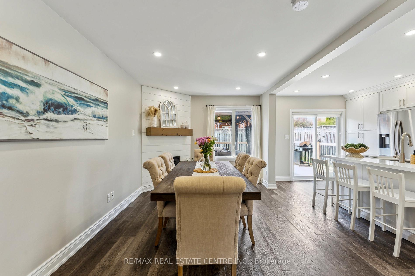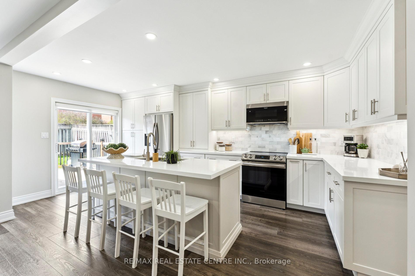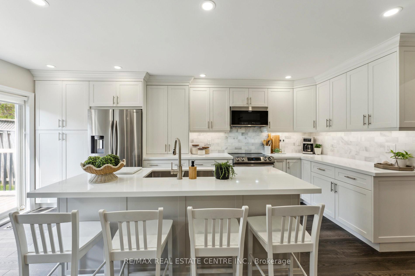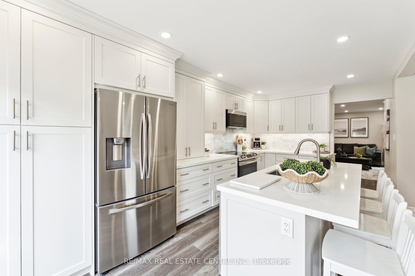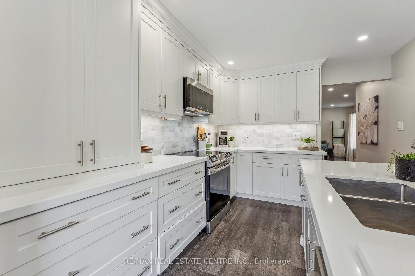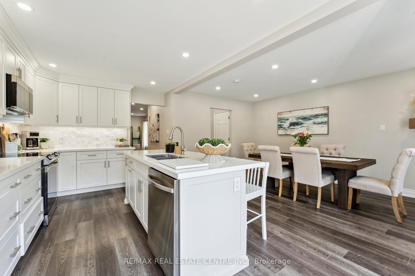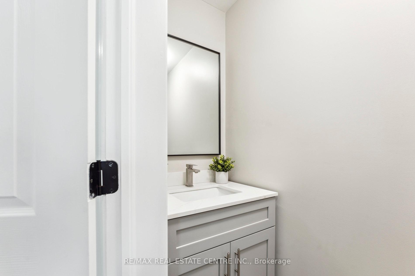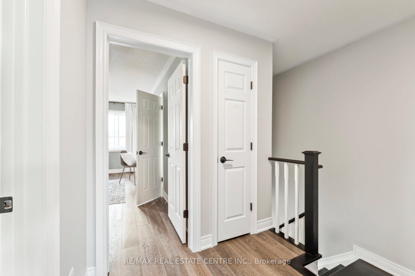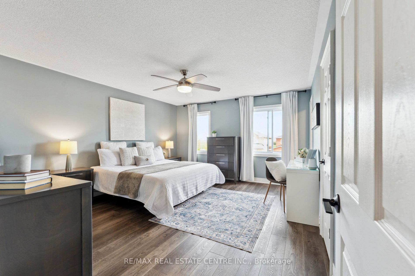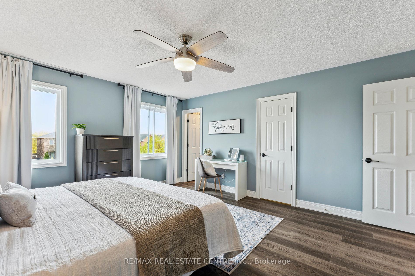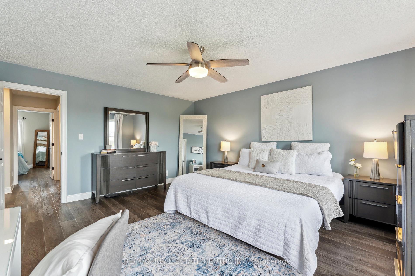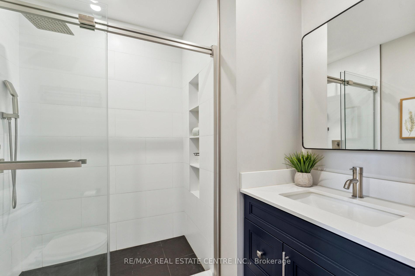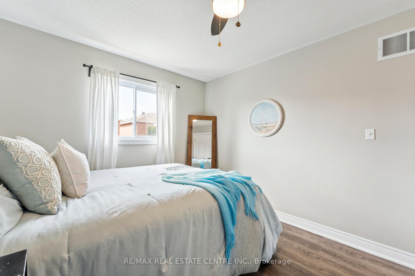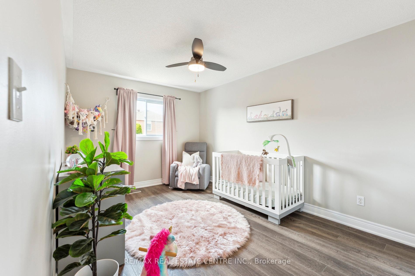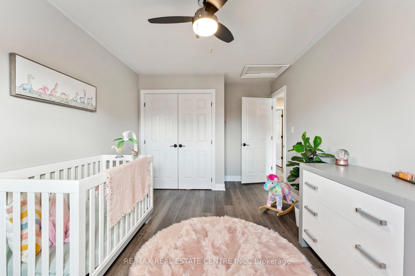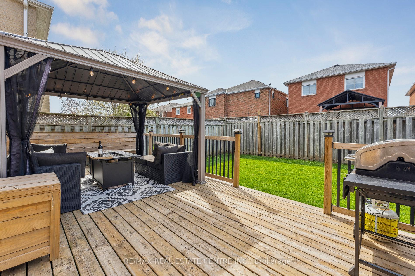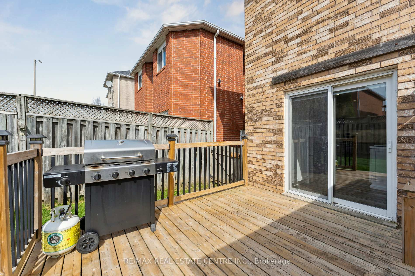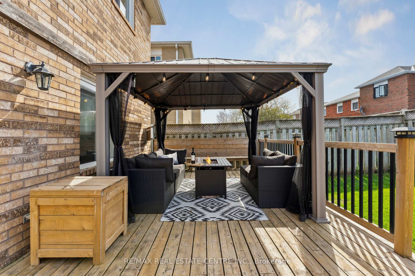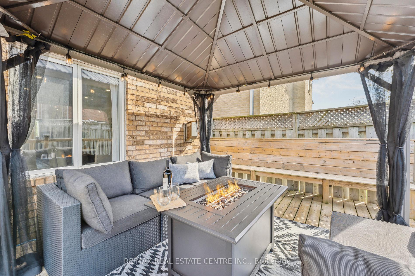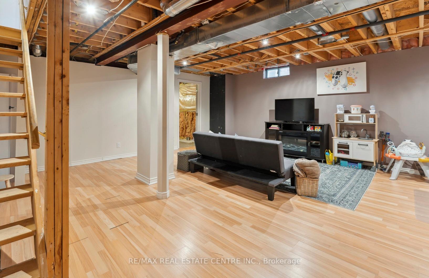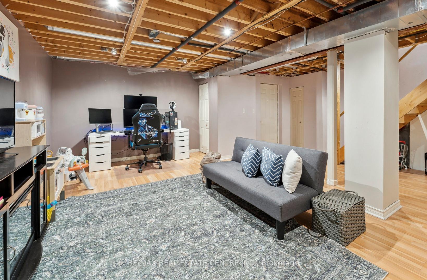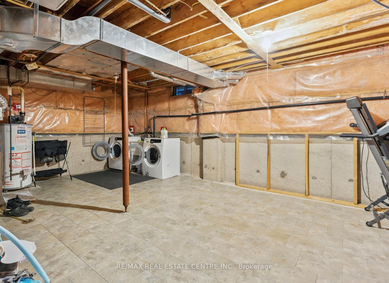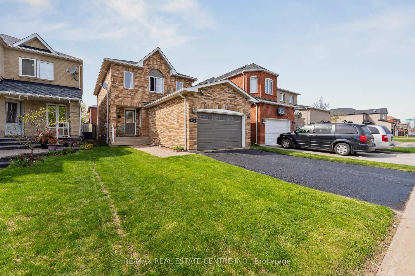$818,000
Available - For Sale
Listing ID: W12145051
472 Jay Cres , Orangeville, L9W 4Y8, Dufferin
| Simply Stunning & Loaded w/Upgrades! Fantastic All Brick Detached Has Been Completely Modernized & Transformed Into A Stylish, Open Plan Design. Boasting A Gorgeous Custom Dream Kitchen w/Upscale Cabinetry, Quartz Counters, Centre Island w/Breakfast Bar, Pot Drawers & Steel Appliances, Crown Mouldings & Incredible Pantry Wall! This Spectacular Space Has Been Opened Up To The Current Dining Area & Walkout To Oversized Deck & Fenced Yard Perfect Layout For Hosting Summer Get Togethers! This Space Also Features A Gas Fireplace & Pot Lighting Thruout Formally A Main Flr Family Rm, This Open Concept Allows You To Use The Space A Variety Of Ways! This Sunfilled Main Floor Also Features Convenient Updated Powder Rm & Large Living Rm Complete w/Pot Lighting & Upgraded Modern Flooring That Offers Tons Of Space For The Family to Gather! Oversized Primary Bedrm Offers Amazing Ensuite w/Glass Shower w/Custom Niches & Lrg Walkin Closet, Plus 2 More Generous Sized Bedrms & Another Fully Upgraded Bathrm w/Sleek Finishes! Awesome Lower Level Offers Both A Large Rec Rm Space w/Pot Lights & A Huge Separate Laundry Rm w/Tons Of Storage Space Giving You Potential For Even More Future Finished Space! Not Only Is This Gem Filled w/Big, Bright Spaces, It Also Has Major Components Upgraded For You Furnace, Windows & Main Flr Full Reno (21), Driveway Sealed (25), Roof (16), 2nd Flr Reno Complete w/Both Bathrms, Rebuilt Deck w/Built In Seating & New Sod, Modern Flooring Thruout Entire Home - The List Goes On & On! High End Finishes & Decor Thruout Plus A Functional Open Concept Layout, This Home Is Stunning From Top To Bottom & A True Rare Gem! You'll Be Proud To Call This House Your Home! |
| Price | $818,000 |
| Taxes: | $5160.70 |
| Occupancy: | Owner |
| Address: | 472 Jay Cres , Orangeville, L9W 4Y8, Dufferin |
| Directions/Cross Streets: | Rolling Hills Dr To Jay Cres |
| Rooms: | 7 |
| Rooms +: | 2 |
| Bedrooms: | 3 |
| Bedrooms +: | 0 |
| Family Room: | T |
| Basement: | Finished |
| Level/Floor | Room | Length(ft) | Width(ft) | Descriptions | |
| Room 1 | Main | Kitchen | 17.91 | 9.77 | Laminate, Renovated, Pantry |
| Room 2 | Main | Breakfast | 17.91 | 9.77 | W/O To Deck, Pot Lights, Combined w/Kitchen |
| Room 3 | Main | Dining Ro | 15.91 | 9.77 | Laminate, Pot Lights, Gas Fireplace |
| Room 4 | Main | Living Ro | 19.12 | 13.09 | Laminate, Pot Lights, Large Window |
| Room 5 | Second | Primary B | 15.94 | 13.51 | Laminate, 4 Pc Ensuite, Walk-In Closet(s) |
| Room 6 | Second | Bedroom 2 | 16.01 | 10 | Laminate, Large Window, Ceiling Fan(s) |
| Room 7 | Second | Bedroom 3 | 13.45 | 9.87 | Laminate, Large Window, Ceiling Fan(s) |
| Room 8 | Basement | Recreatio | 20.6 | 19.75 | Partly Finished, Pot Lights, Above Grade Window |
| Room 9 | Basement | Utility R | 19.75 | 16.33 | Unfinished, Separate Room |
| Washroom Type | No. of Pieces | Level |
| Washroom Type 1 | 2 | Main |
| Washroom Type 2 | 4 | Second |
| Washroom Type 3 | 0 | |
| Washroom Type 4 | 0 | |
| Washroom Type 5 | 0 |
| Total Area: | 0.00 |
| Approximatly Age: | 16-30 |
| Property Type: | Detached |
| Style: | 2-Storey |
| Exterior: | Brick |
| Garage Type: | Attached |
| (Parking/)Drive: | Private Do |
| Drive Parking Spaces: | 2 |
| Park #1 | |
| Parking Type: | Private Do |
| Park #2 | |
| Parking Type: | Private Do |
| Pool: | None |
| Approximatly Age: | 16-30 |
| Approximatly Square Footage: | 1500-2000 |
| Property Features: | Park, School |
| CAC Included: | N |
| Water Included: | N |
| Cabel TV Included: | N |
| Common Elements Included: | N |
| Heat Included: | N |
| Parking Included: | N |
| Condo Tax Included: | N |
| Building Insurance Included: | N |
| Fireplace/Stove: | Y |
| Heat Type: | Forced Air |
| Central Air Conditioning: | Central Air |
| Central Vac: | N |
| Laundry Level: | Syste |
| Ensuite Laundry: | F |
| Sewers: | Sewer |
$
%
Years
This calculator is for demonstration purposes only. Always consult a professional
financial advisor before making personal financial decisions.
| Although the information displayed is believed to be accurate, no warranties or representations are made of any kind. |
| RE/MAX REAL ESTATE CENTRE INC. |
|
|

Vishal Sharma
Broker
Dir:
416-627-6612
Bus:
905-673-8500
| Virtual Tour | Book Showing | Email a Friend |
Jump To:
At a Glance:
| Type: | Freehold - Detached |
| Area: | Dufferin |
| Municipality: | Orangeville |
| Neighbourhood: | Orangeville |
| Style: | 2-Storey |
| Approximate Age: | 16-30 |
| Tax: | $5,160.7 |
| Beds: | 3 |
| Baths: | 3 |
| Fireplace: | Y |
| Pool: | None |
Locatin Map:
Payment Calculator:

