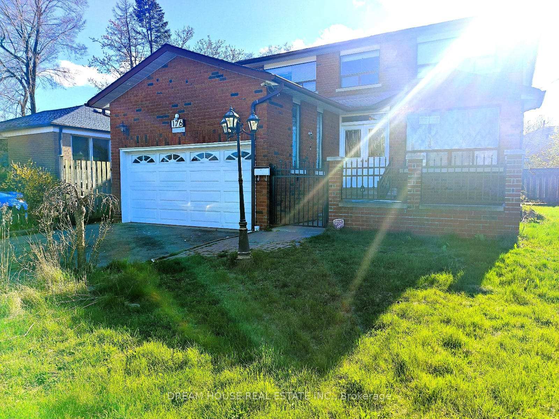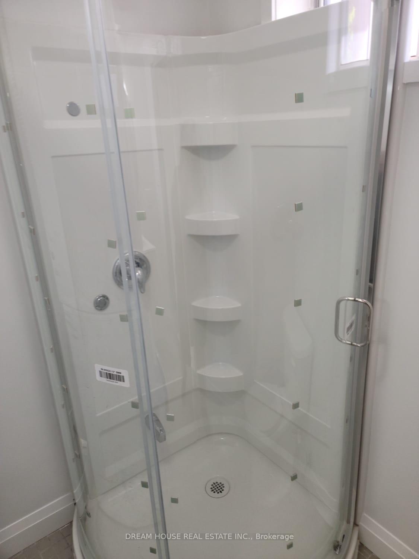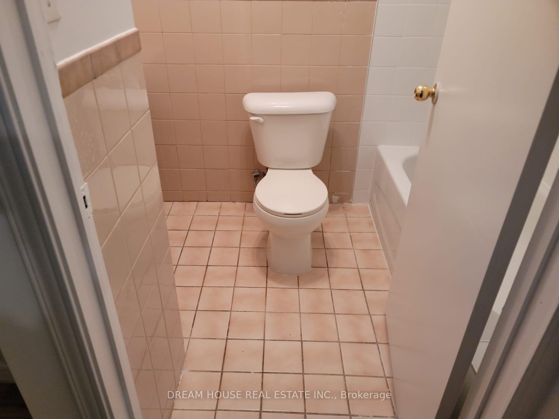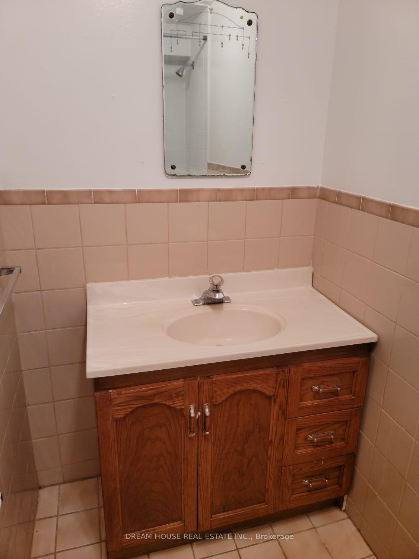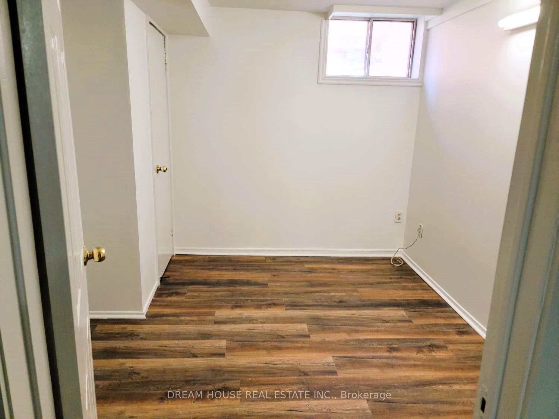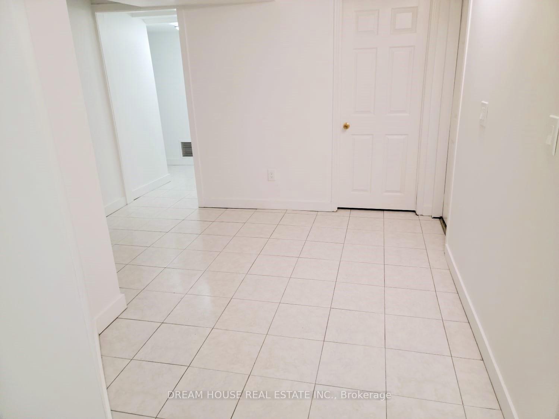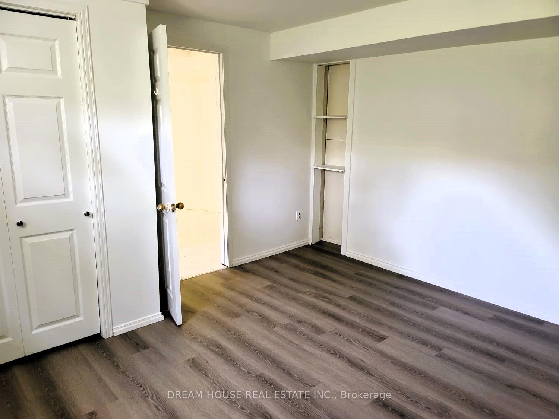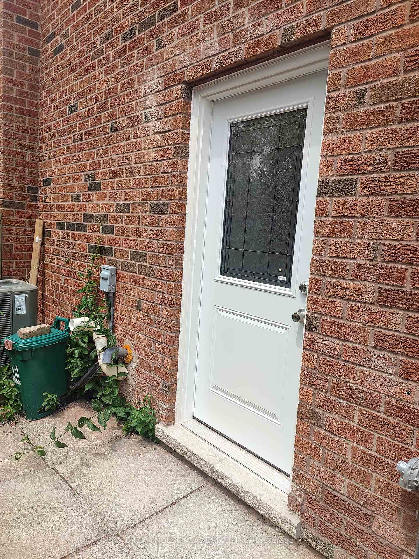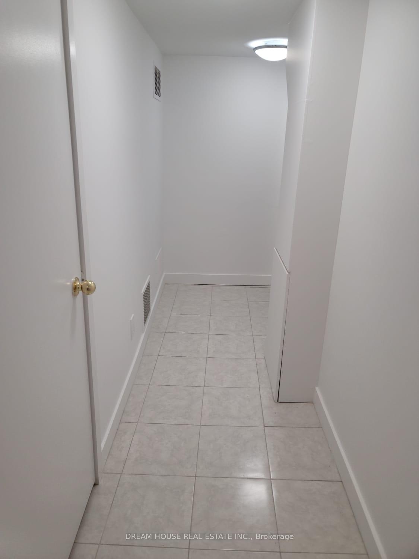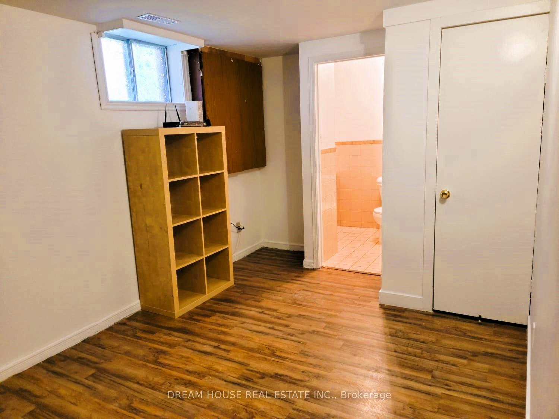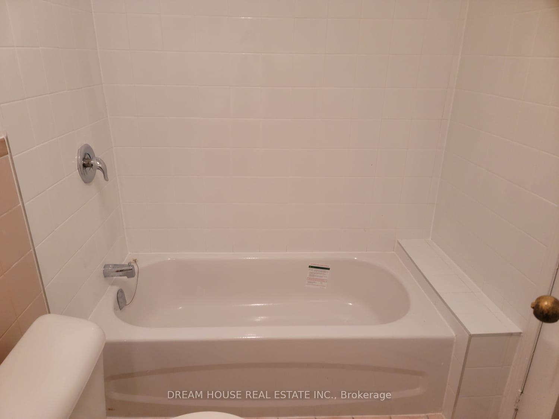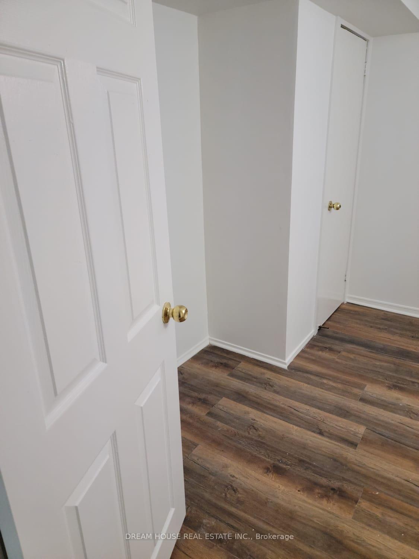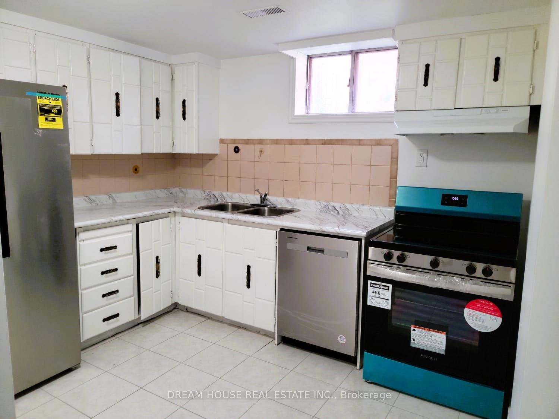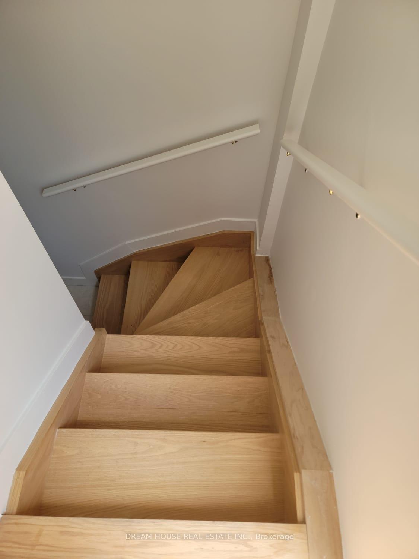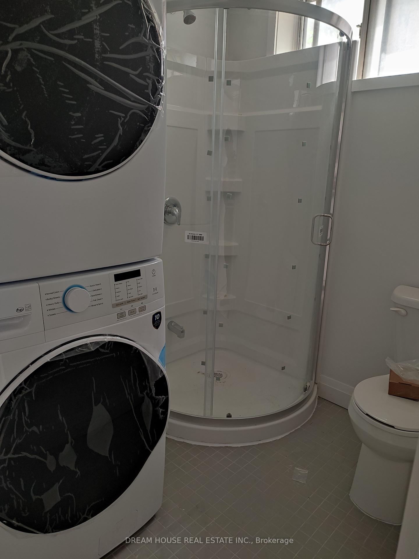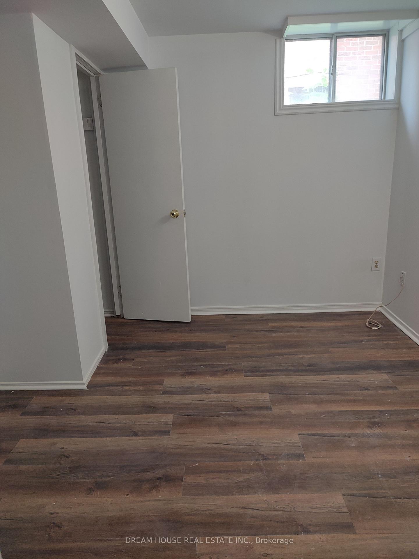$2,500
Available - For Rent
Listing ID: E12145176
176 Conlins Road , Toronto, M1C 1C5, Toronto
| Spacious and well-maintained basement unit for lease in a desirable Scarborough location 176 Conlins Rd. Offering 4 generous bedrooms, 2 full bathrooms, and 2-car driveway parking. Ideal for families, students, or professionals. Separate entrance provides privacy. Located minutes from University of Toronto Scarborough Campus and within an excellent school district. Close to TTC, parks, shopping, and Hwy 401. |
| Price | $2,500 |
| Taxes: | $0.00 |
| Occupancy: | Vacant |
| Address: | 176 Conlins Road , Toronto, M1C 1C5, Toronto |
| Directions/Cross Streets: | Ellesmere Rd &Conlins Rd |
| Rooms: | 0 |
| Rooms +: | 6 |
| Bedrooms: | 0 |
| Bedrooms +: | 4 |
| Family Room: | F |
| Basement: | Finished, Separate Ent |
| Furnished: | Unfu |
| Level/Floor | Room | Length(ft) | Width(ft) | Descriptions | |
| Room 1 | Basement | Living Ro | |||
| Room 2 | Basement | Kitchen | |||
| Room 3 | Basement | Bedroom | |||
| Room 4 | Basement | Bedroom 2 | |||
| Room 5 | Basement | Bedroom 3 | |||
| Room 6 | Basement | Bedroom 4 |
| Washroom Type | No. of Pieces | Level |
| Washroom Type 1 | 4 | Basement |
| Washroom Type 2 | 3 | Basement |
| Washroom Type 3 | 0 | |
| Washroom Type 4 | 0 | |
| Washroom Type 5 | 0 |
| Total Area: | 0.00 |
| Property Type: | Detached |
| Style: | 2-Storey |
| Exterior: | Brick |
| Garage Type: | None |
| Drive Parking Spaces: | 2 |
| Pool: | None |
| Laundry Access: | In-Suite Laun |
| Approximatly Square Footage: | 2000-2500 |
| CAC Included: | N |
| Water Included: | N |
| Cabel TV Included: | N |
| Common Elements Included: | N |
| Heat Included: | N |
| Parking Included: | Y |
| Condo Tax Included: | N |
| Building Insurance Included: | N |
| Fireplace/Stove: | N |
| Heat Type: | Forced Air |
| Central Air Conditioning: | Central Air |
| Central Vac: | N |
| Laundry Level: | Syste |
| Ensuite Laundry: | F |
| Sewers: | Sewer |
| Although the information displayed is believed to be accurate, no warranties or representations are made of any kind. |
| DREAM HOUSE REAL ESTATE INC. |
|
|

Vishal Sharma
Broker
Dir:
416-627-6612
Bus:
905-673-8500
| Book Showing | Email a Friend |
Jump To:
At a Glance:
| Type: | Freehold - Detached |
| Area: | Toronto |
| Municipality: | Toronto E10 |
| Neighbourhood: | Highland Creek |
| Style: | 2-Storey |
| Baths: | 2 |
| Fireplace: | N |
| Pool: | None |
Locatin Map:

