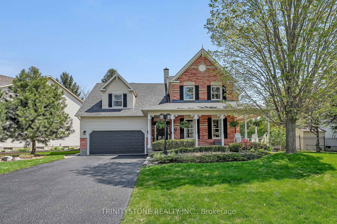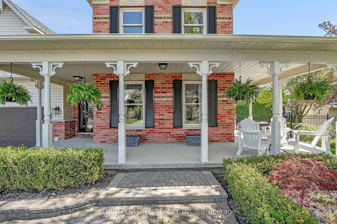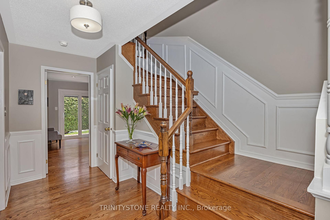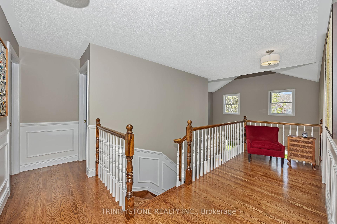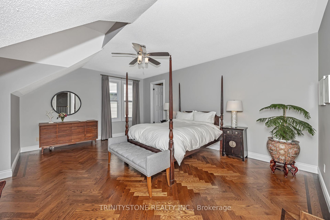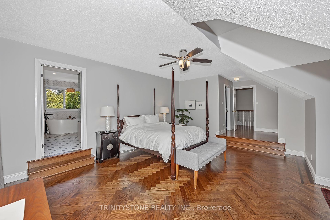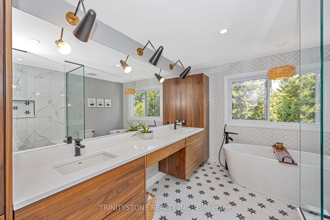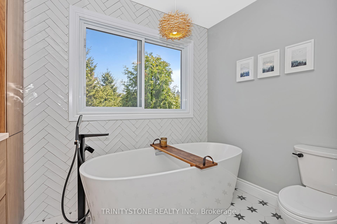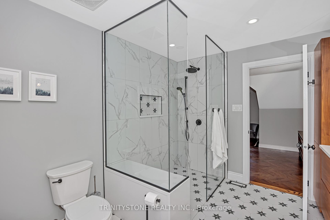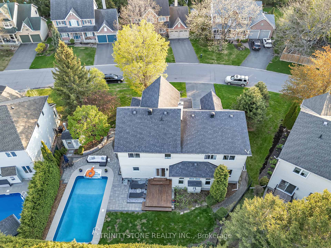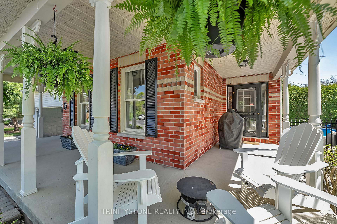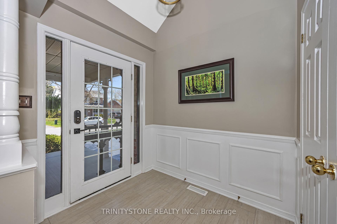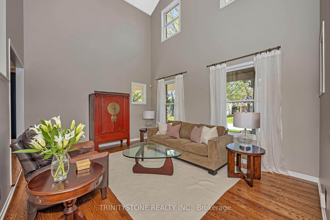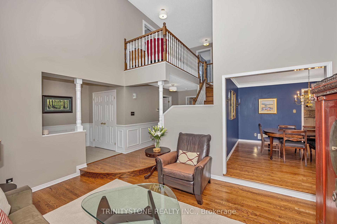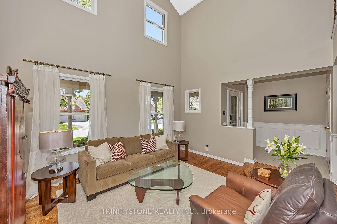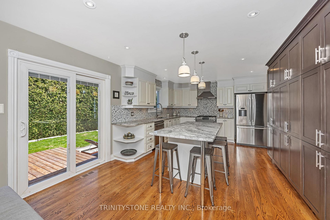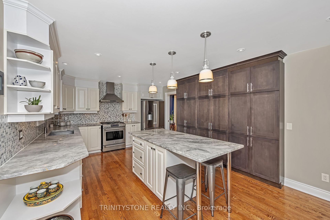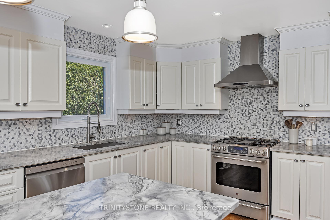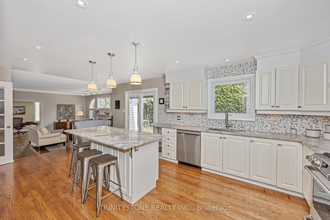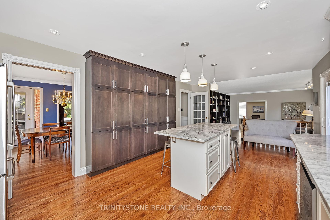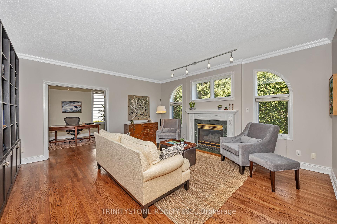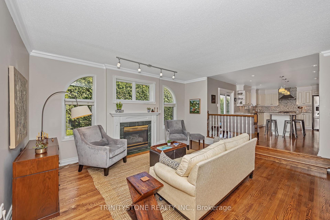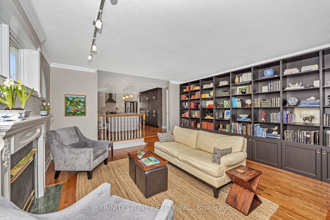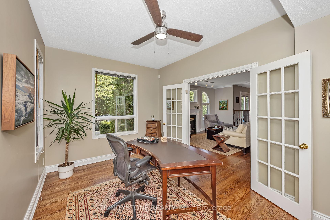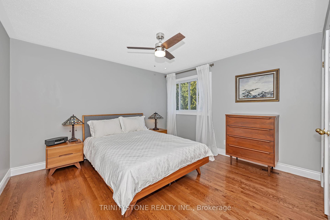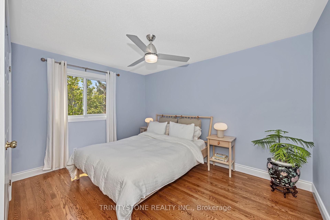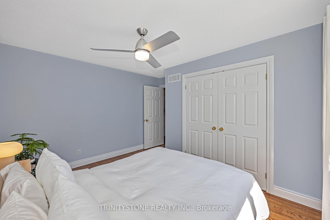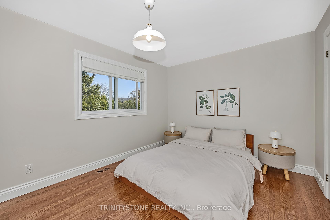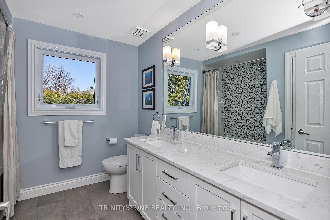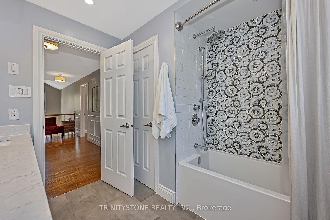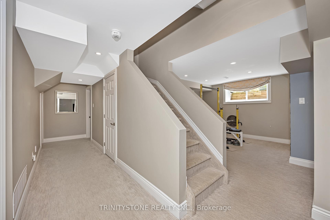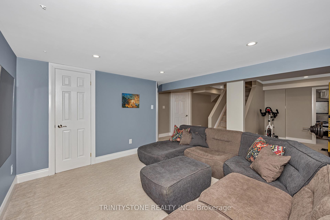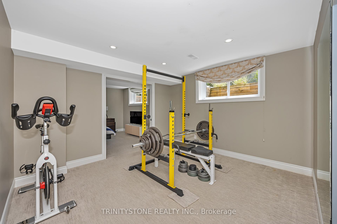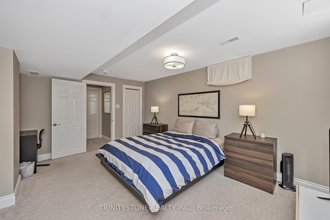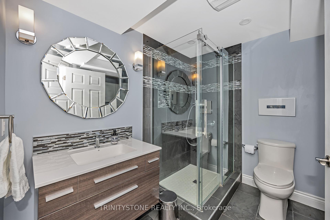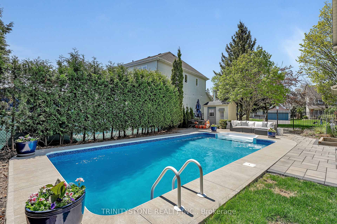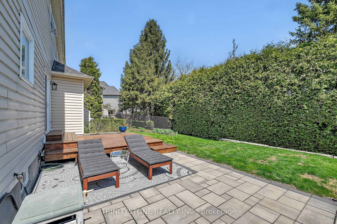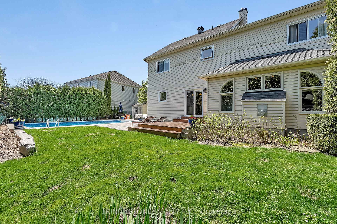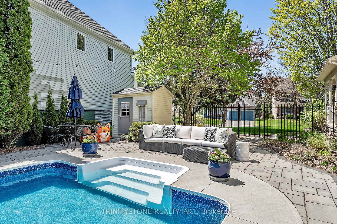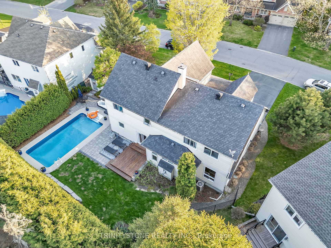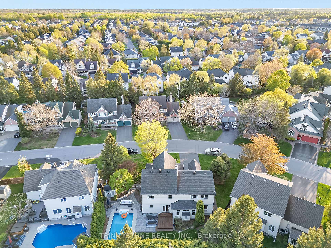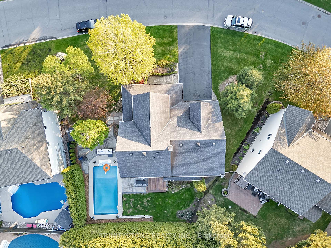$1,250,000
Available - For Sale
Listing ID: X12145441
7 Wendell Aven , Stittsville - Munster - Richmond, K2S 1G9, Ottawa
| Welcome to this exquisite 4+1 bedroom, 4 bathroom masterpiece in the highly sought-after Crossingbridge community. From the moment you arrive, you'll be captivated by the tasteful upgrades and meticulous attention to detail throughout this elegant home. Step inside to a main floor rich with oak and ceramic flooring, leading to a chefs kitchen adorned with granite counters, stainless steel appliances, potlights, and a wall-to-wall pantry. A dream for both cooking and entertaining. The sunken family room offers built-in bookcases, a cozy gas fireplace, and French doors opening into a bright home office. The formal dining room boasts a walk-out to the wraparound porch, perfect for summer gatherings. A two-storey living room is bathed in natural light and anchored by rich hardwood, while the mudroom includes ceramic floors and a sleek powder room. Upstairs, discover hardwood throughout and a spa-like 5-piece main bath with walnut cabinets, quartz counters, and double sinks. Three spacious bedrooms complement the luxurious primary suite, complete with a walk-in closet, vaulted ceilings, and a sitting area. The ensuite stuns with double sinks, quartz counters, oversized glass shower, and a freestanding soaker tub. The lower level features oversized windows, potlights, a 3-piece bath with slate floors, marble inlay, glass shower, laundry, an exercise nook, and a potential fifth bedroom. Step outside to your private backyard oasis, a stunning inground pool surrounded by a stone patio, ideal for relaxing or entertaining in style. |
| Price | $1,250,000 |
| Taxes: | $6310.00 |
| Assessment Year: | 2024 |
| Occupancy: | Owner |
| Address: | 7 Wendell Aven , Stittsville - Munster - Richmond, K2S 1G9, Ottawa |
| Directions/Cross Streets: | Carp Rd/Hobin St |
| Rooms: | 16 |
| Rooms +: | 3 |
| Bedrooms: | 4 |
| Bedrooms +: | 0 |
| Family Room: | T |
| Basement: | Full, Finished |
| Level/Floor | Room | Length(ft) | Width(ft) | Descriptions | |
| Room 1 | Main | Foyer | 6.56 | 6.13 | |
| Room 2 | Main | Foyer | 7.05 | 6.33 | |
| Room 3 | Main | Living Ro | 12.4 | 15.38 | |
| Room 4 | Main | Kitchen | 12.4 | 12.4 | Stainless Steel Appl, Granite Counters, Pot Lights |
| Room 5 | Main | Family Ro | 17.15 | 16.14 | Gas Fireplace, Sunken Room, French Doors |
| Room 6 | Main | Dining Ro | 11.97 | 12.5 | W/O To Porch |
| Room 7 | Main | Office | 14.14 | 9.48 | French Doors |
| Room 8 | Second | Primary B | 25.72 | 20.47 | Walk-In Closet(s), Vaulted Ceiling(s), 5 Pc Ensuite |
| Room 9 | Second | Bedroom 2 | 12.4 | 11.05 | |
| Room 10 | Second | Bedroom 3 | 10.07 | 14.07 | |
| Room 11 | Second | Bedroom 4 | 12.56 | 9.97 | |
| Room 12 | Lower | Laundry | 19.16 | 15.22 | |
| Room 13 | Lower | Recreatio | 22.73 | 18.73 | Pot Lights |
| Room 14 | Lower | Other | 28.31 | 14.99 | Pot Lights, 3 Pc Bath |
| Washroom Type | No. of Pieces | Level |
| Washroom Type 1 | 3 | Lower |
| Washroom Type 2 | 5 | Second |
| Washroom Type 3 | 2 | Main |
| Washroom Type 4 | 5 | Second |
| Washroom Type 5 | 0 |
| Total Area: | 0.00 |
| Approximatly Age: | 16-30 |
| Property Type: | Detached |
| Style: | 2-Storey |
| Exterior: | Brick, Other |
| Garage Type: | Attached |
| Drive Parking Spaces: | 4 |
| Pool: | Inground |
| Approximatly Age: | 16-30 |
| Approximatly Square Footage: | 2500-3000 |
| CAC Included: | N |
| Water Included: | N |
| Cabel TV Included: | N |
| Common Elements Included: | N |
| Heat Included: | N |
| Parking Included: | N |
| Condo Tax Included: | N |
| Building Insurance Included: | N |
| Fireplace/Stove: | Y |
| Heat Type: | Forced Air |
| Central Air Conditioning: | Central Air |
| Central Vac: | Y |
| Laundry Level: | Syste |
| Ensuite Laundry: | F |
| Elevator Lift: | False |
| Sewers: | Sewer |
$
%
Years
This calculator is for demonstration purposes only. Always consult a professional
financial advisor before making personal financial decisions.
| Although the information displayed is believed to be accurate, no warranties or representations are made of any kind. |
| TRINITYSTONE REALTY INC. |
|
|

Vishal Sharma
Broker
Dir:
416-627-6612
Bus:
905-673-8500
| Book Showing | Email a Friend |
Jump To:
At a Glance:
| Type: | Freehold - Detached |
| Area: | Ottawa |
| Municipality: | Stittsville - Munster - Richmond |
| Neighbourhood: | 8202 - Stittsville (Central) |
| Style: | 2-Storey |
| Approximate Age: | 16-30 |
| Tax: | $6,310 |
| Beds: | 4 |
| Baths: | 4 |
| Fireplace: | Y |
| Pool: | Inground |
Locatin Map:
Payment Calculator:

