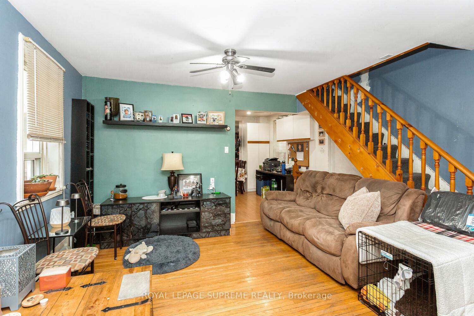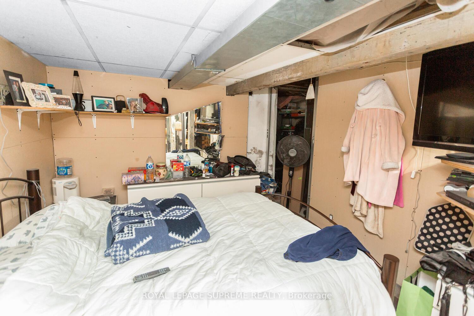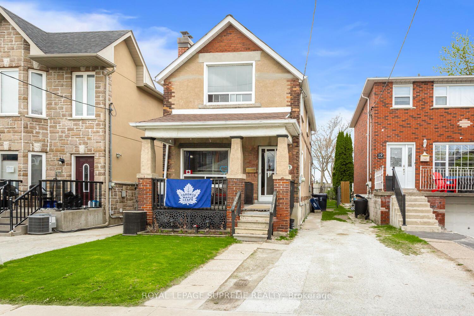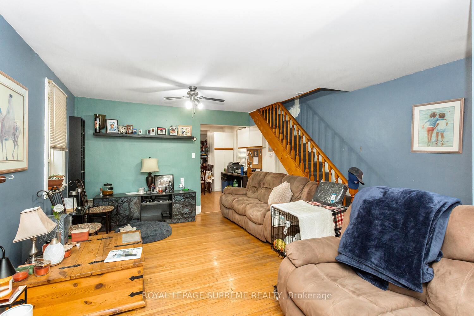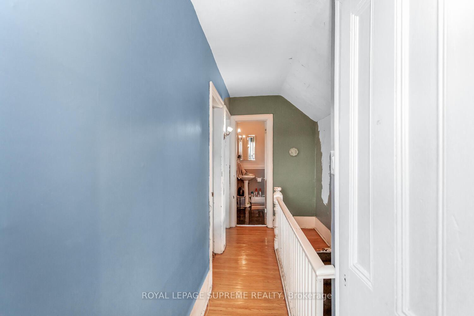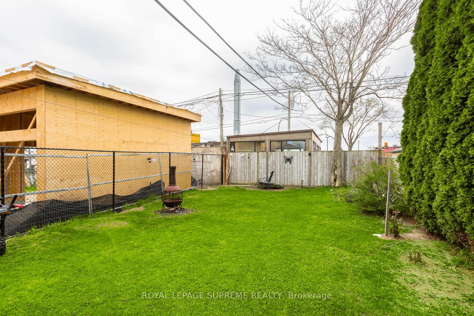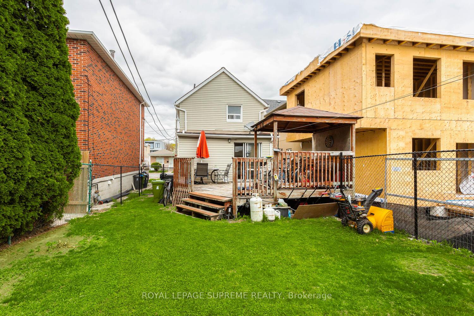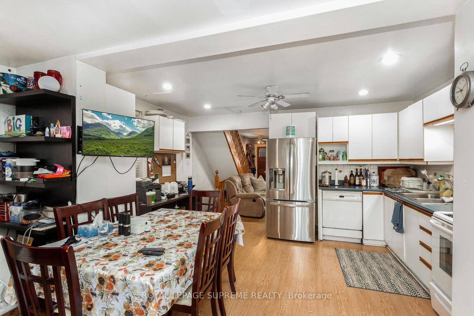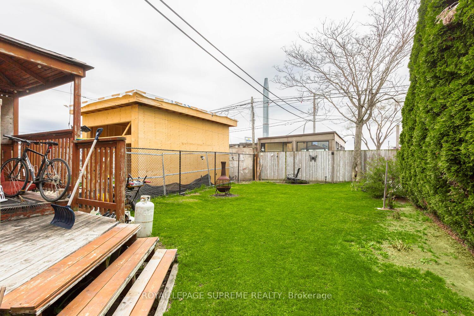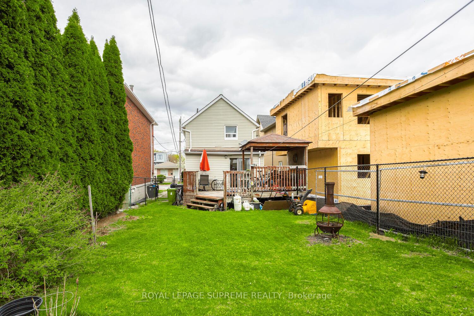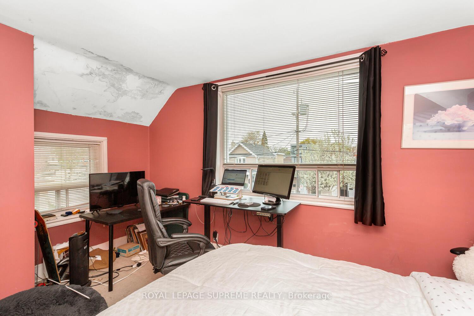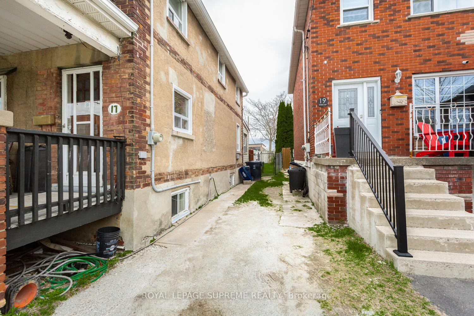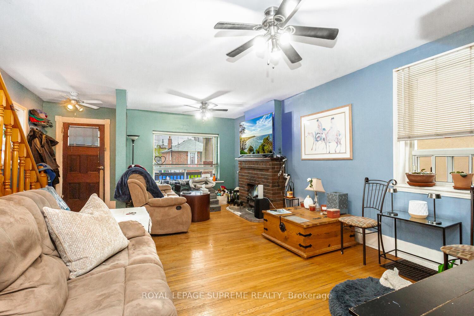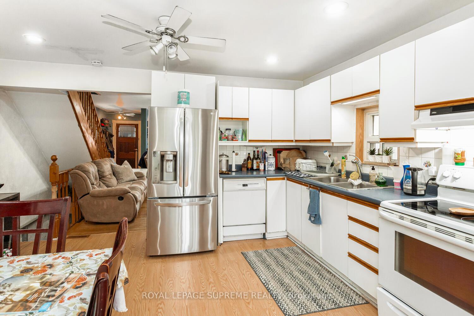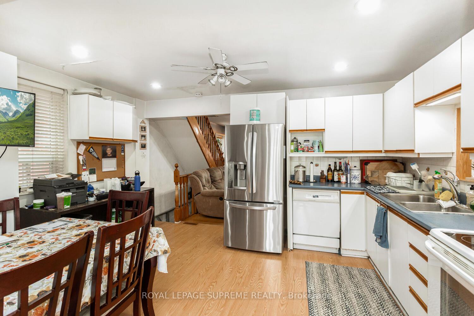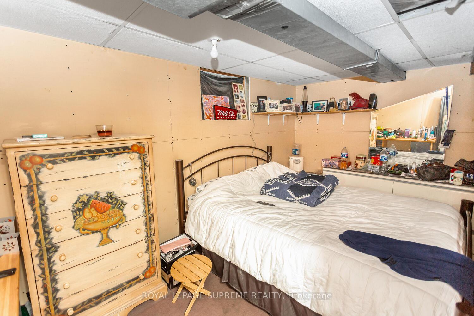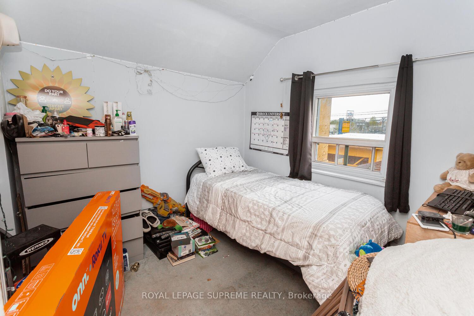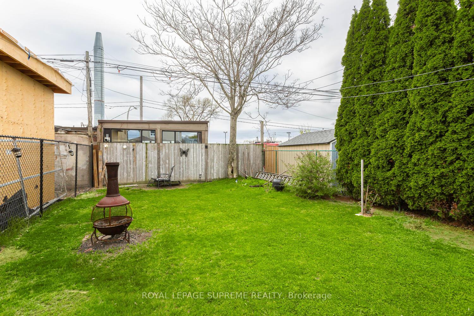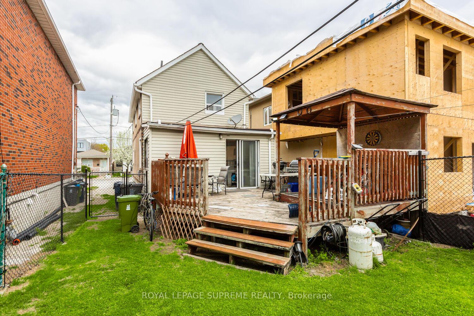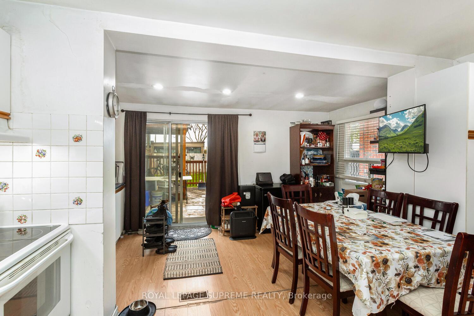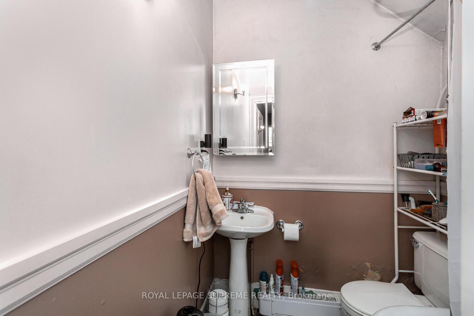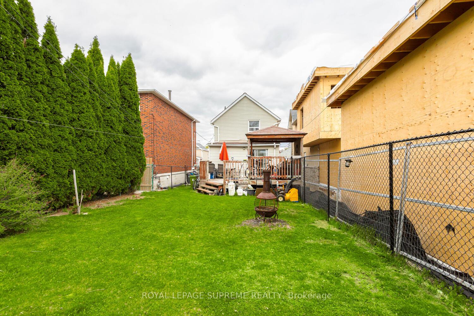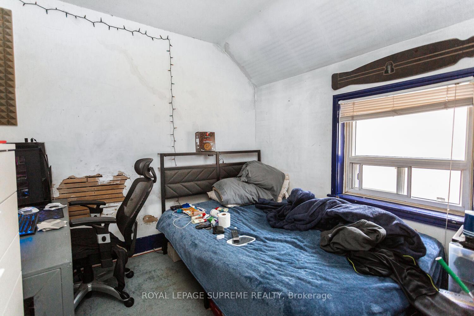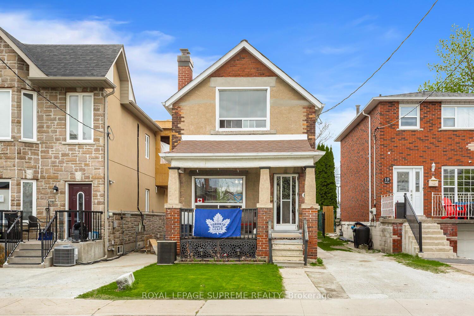$599,900
Available - For Sale
Listing ID: W12127511
17 White Aven , Toronto, M6N 1S7, Toronto
| Welcome to 17 White Ave! A solid, well-maintained 2-storey detached home nestled on a quiet street in the heart of York. Featuring 3 bedrooms, 1 bathroom, a private driveway with parking, and a spacious backyard, this home has been cherished by the same family for over 20 years. Bursting with potential, its an ideal opportunity for renovators, first-time buyers, or anyone looking to create their dream home. Rarely offered, detached homes with parking in this well-connected neighborhood are hard to come by. Located just minutes from High Park, The Junction, and convenient big-box retailers like Walmart, Metro, Canadian Tire, and Home Depot. Enjoy easy access to transit, great schools, and a quick bus ride to the subway and all the shops and restaurants along Bloor Street. Don't miss your chance to get into this desirable area! |
| Price | $599,900 |
| Taxes: | $3469.15 |
| Occupancy: | Owner |
| Address: | 17 White Aven , Toronto, M6N 1S7, Toronto |
| Directions/Cross Streets: | St Clair & Jane |
| Rooms: | 6 |
| Bedrooms: | 3 |
| Bedrooms +: | 0 |
| Family Room: | F |
| Basement: | Full, Development |
| Level/Floor | Room | Length(ft) | Width(ft) | Descriptions | |
| Room 1 | Main | Living Ro | 20.07 | 14.1 | Large Window, Open Concept |
| Room 2 | Main | Dining Ro | 18.27 | 14.69 | Combined w/Kitchen, W/O To Deck |
| Room 3 | Main | Kitchen | 18.27 | 14.69 | Combined w/Dining, Open Concept |
| Room 4 | Second | Primary B | 14.07 | 9.09 | Closet, Window |
| Room 5 | Second | Bedroom 2 | 9.77 | 9.38 | Closet, Window |
| Room 6 | Second | Bedroom 3 | 9.28 | 9.84 | Closet, Window |
| Washroom Type | No. of Pieces | Level |
| Washroom Type 1 | 4 | Second |
| Washroom Type 2 | 0 | |
| Washroom Type 3 | 0 | |
| Washroom Type 4 | 0 | |
| Washroom Type 5 | 0 |
| Total Area: | 0.00 |
| Property Type: | Detached |
| Style: | 2-Storey |
| Exterior: | Brick |
| Garage Type: | None |
| (Parking/)Drive: | Available, |
| Drive Parking Spaces: | 2 |
| Park #1 | |
| Parking Type: | Available, |
| Park #2 | |
| Parking Type: | Available |
| Park #3 | |
| Parking Type: | Front Yard |
| Pool: | Other |
| Approximatly Square Footage: | 1100-1500 |
| CAC Included: | N |
| Water Included: | N |
| Cabel TV Included: | N |
| Common Elements Included: | N |
| Heat Included: | N |
| Parking Included: | N |
| Condo Tax Included: | N |
| Building Insurance Included: | N |
| Fireplace/Stove: | N |
| Heat Type: | Forced Air |
| Central Air Conditioning: | Central Air |
| Central Vac: | N |
| Laundry Level: | Syste |
| Ensuite Laundry: | F |
| Sewers: | Sewer |
$
%
Years
This calculator is for demonstration purposes only. Always consult a professional
financial advisor before making personal financial decisions.
| Although the information displayed is believed to be accurate, no warranties or representations are made of any kind. |
| ROYAL LEPAGE SUPREME REALTY |
|
|

Vishal Sharma
Broker
Dir:
416-627-6612
Bus:
905-673-8500
| Virtual Tour | Book Showing | Email a Friend |
Jump To:
At a Glance:
| Type: | Freehold - Detached |
| Area: | Toronto |
| Municipality: | Toronto W03 |
| Neighbourhood: | Rockcliffe-Smythe |
| Style: | 2-Storey |
| Tax: | $3,469.15 |
| Beds: | 3 |
| Baths: | 1 |
| Fireplace: | N |
| Pool: | Other |
Locatin Map:
Payment Calculator:

