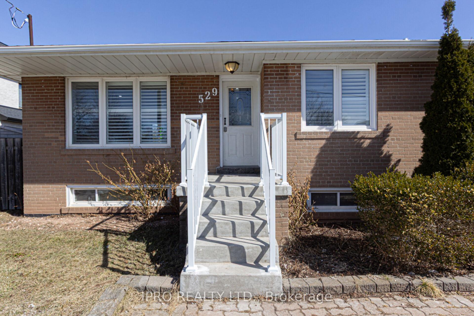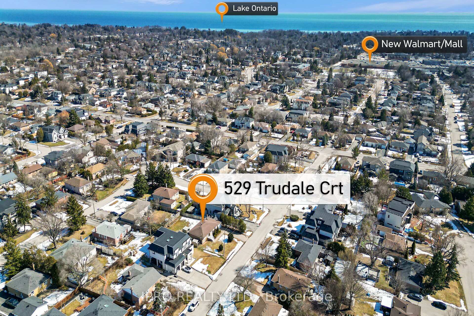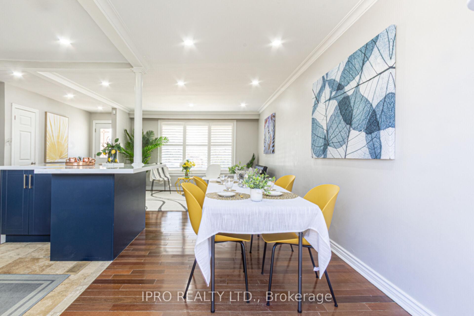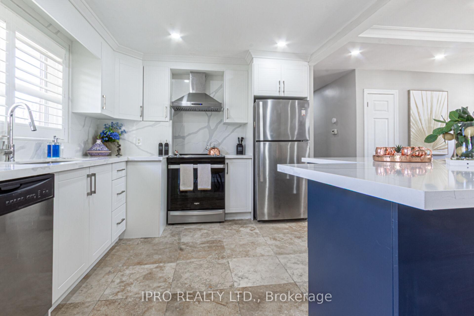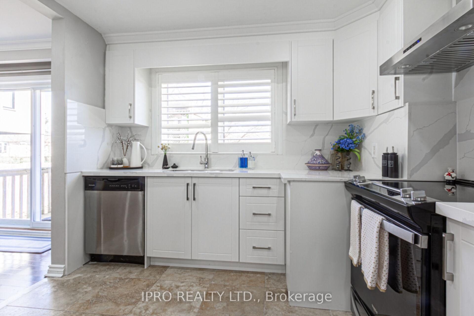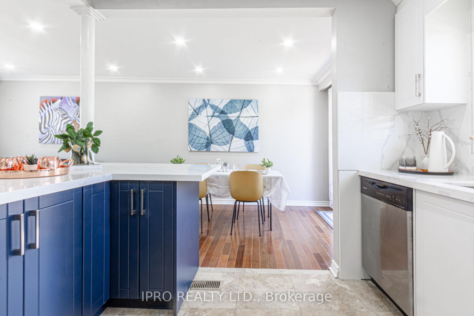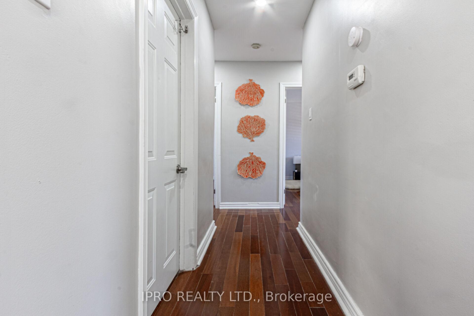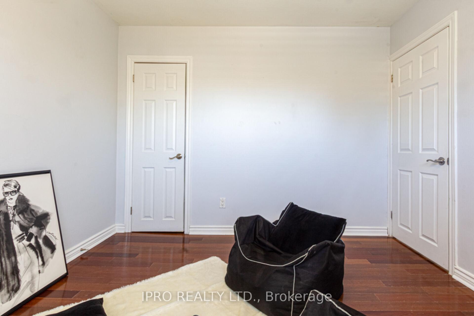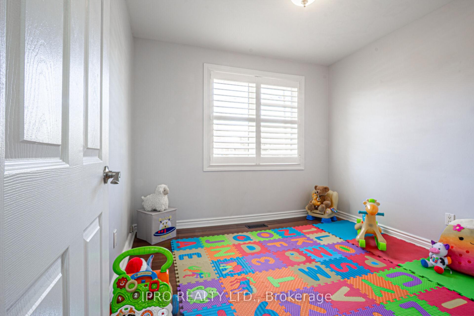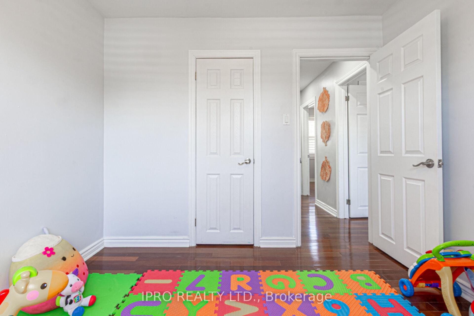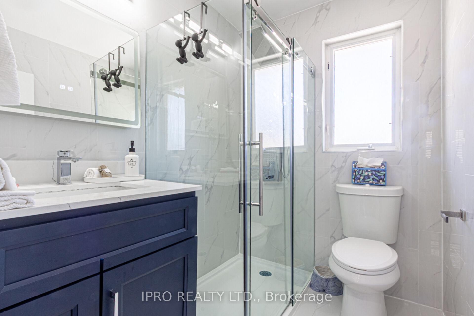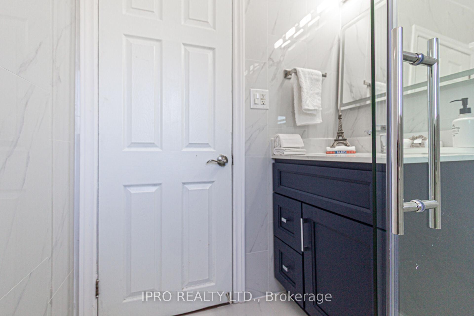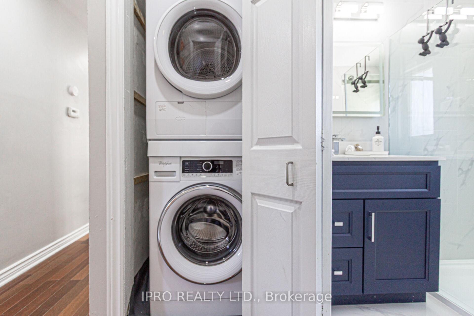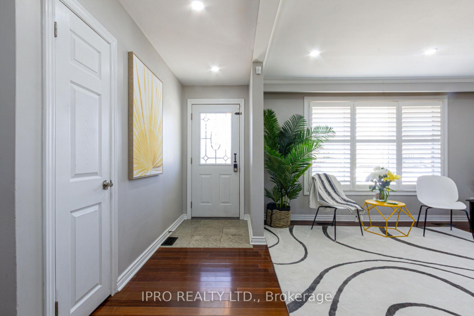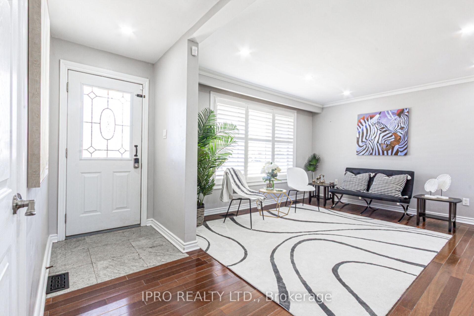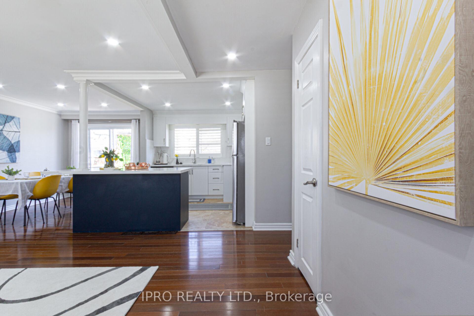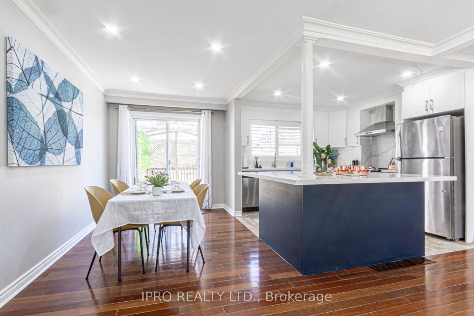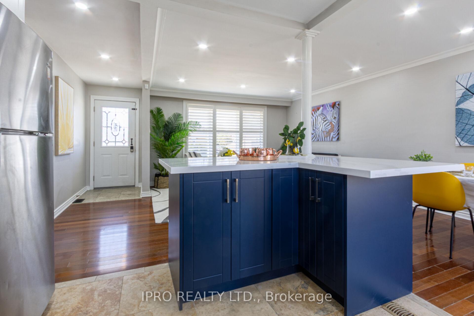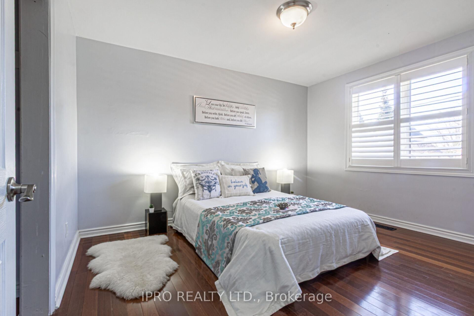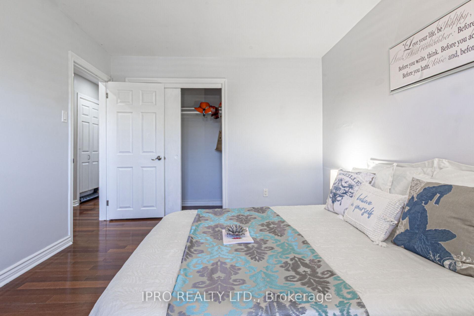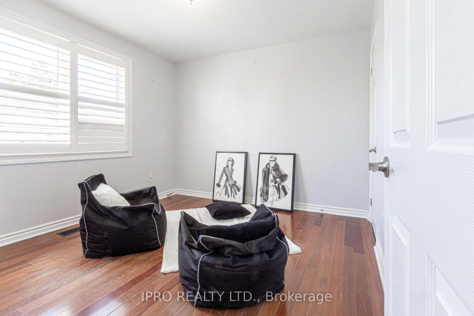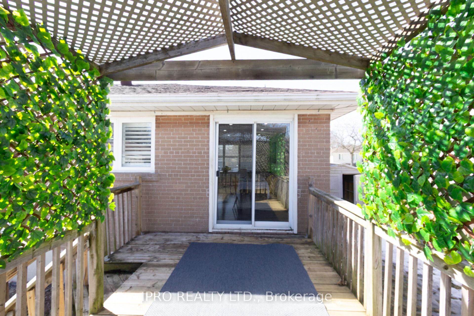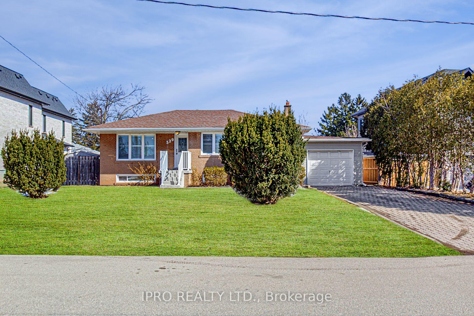$2,900
Available - For Rent
Listing ID: W12153613
529 Trudale (UPPER) Cour , Oakville, L6L 4H2, Halton
| Updated, Open concept Main Floor Bungalow On Extra Wide Lot In Prime Neighbourhood Of South Oakville!!**Xtra Large Single car Garage included!** Located Among Multi Million $ Homes! Walk to Bronte GO! Clean and Spacious! Newly Renovated Kitchen and Bath, Be the first to use them!! Desirable Layout Finished W/ beautiful Brazilian Jatoba Hrdwd Thru Out. Kitchen open to Living Space W/ S/S Appliances + Quarts Cntrs + Brkfst Bar. Lrg Dining Rm With W/O To Deck And Spacious Yard! Large Primary Bdrm W/ Hrdwds & Lrg Closet. 2 Other Great Sized Bdrms. Remodelled 3Pc Bath with Lux finishes. Newer Stacked Laundry on the same Level !!! Freshly Painted Throughout, New Pot lights throughout. Newer Furnace and AC. Included Lawn Care services for 2025 (Fertilizer, weed control, aeration,granular compost and seeding) Enjoy the yard without the fuss. * Inquire about whole house lease* |
| Price | $2,900 |
| Taxes: | $0.00 |
| Occupancy: | Vacant |
| Address: | 529 Trudale (UPPER) Cour , Oakville, L6L 4H2, Halton |
| Directions/Cross Streets: | Third and Rebecca |
| Rooms: | 6 |
| Bedrooms: | 3 |
| Bedrooms +: | 0 |
| Family Room: | F |
| Basement: | None |
| Furnished: | Unfu |
| Level/Floor | Room | Length(ft) | Width(ft) | Descriptions | |
| Room 1 | Main | Living Ro | 12.99 | 12.99 | Hardwood Floor, Crown Moulding, Open Concept |
| Room 2 | Main | Dining Ro | 10.5 | 8 | Hardwood Floor, Crown Moulding, Open Concept |
| Room 3 | Main | Kitchen | 10.99 | 10.99 | Tile Floor, Open Concept, Renovated |
| Room 4 | Main | Primary B | 12.5 | 10 | Hardwood Floor, California Shutters, Closet |
| Room 5 | Main | Bedroom 2 | 10 | 10 | Hardwood Floor, California Shutters, Overlooks Backyard |
| Room 6 | Main | Bedroom 3 | 9.51 | 8.99 | Hardwood Floor, California Shutters, Closet |
| Room 7 | Main | Bathroom | Tile Floor, 3 Pc Bath, Renovated |
| Washroom Type | No. of Pieces | Level |
| Washroom Type 1 | 3 | Main |
| Washroom Type 2 | 0 | |
| Washroom Type 3 | 0 | |
| Washroom Type 4 | 0 | |
| Washroom Type 5 | 0 |
| Total Area: | 0.00 |
| Property Type: | Detached |
| Style: | Bungalow |
| Exterior: | Brick |
| Garage Type: | Attached |
| (Parking/)Drive: | Private |
| Drive Parking Spaces: | 2 |
| Park #1 | |
| Parking Type: | Private |
| Park #2 | |
| Parking Type: | Private |
| Pool: | None |
| Laundry Access: | In-Suite Laun |
| Approximatly Square Footage: | 700-1100 |
| CAC Included: | N |
| Water Included: | N |
| Cabel TV Included: | N |
| Common Elements Included: | N |
| Heat Included: | N |
| Parking Included: | Y |
| Condo Tax Included: | N |
| Building Insurance Included: | N |
| Fireplace/Stove: | N |
| Heat Type: | Forced Air |
| Central Air Conditioning: | Central Air |
| Central Vac: | N |
| Laundry Level: | Syste |
| Ensuite Laundry: | F |
| Sewers: | Sewer |
| Although the information displayed is believed to be accurate, no warranties or representations are made of any kind. |
| IPRO REALTY LTD. |
|
|

Vishal Sharma
Broker
Dir:
416-627-6612
Bus:
905-673-8500
| Virtual Tour | Book Showing | Email a Friend |
Jump To:
At a Glance:
| Type: | Freehold - Detached |
| Area: | Halton |
| Municipality: | Oakville |
| Neighbourhood: | 1020 - WO West |
| Style: | Bungalow |
| Beds: | 3 |
| Baths: | 1 |
| Fireplace: | N |
| Pool: | None |
Locatin Map:

