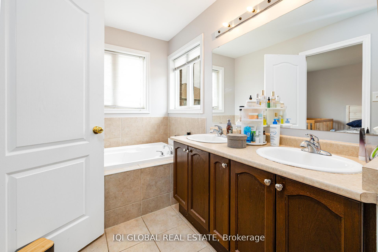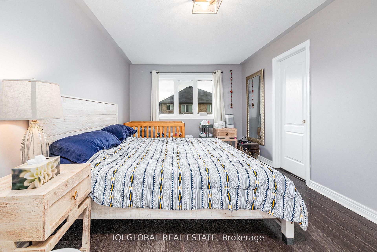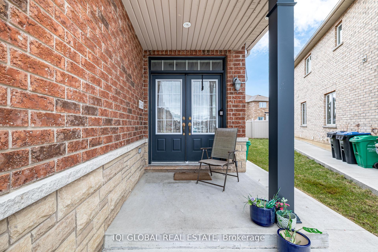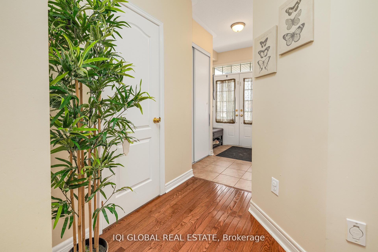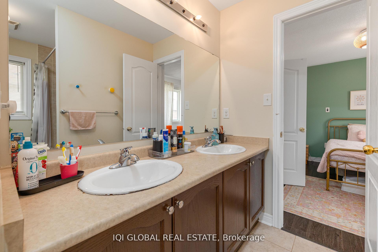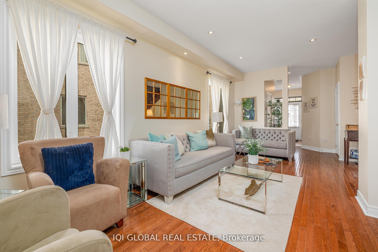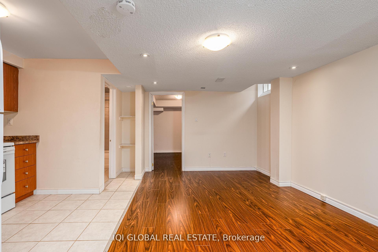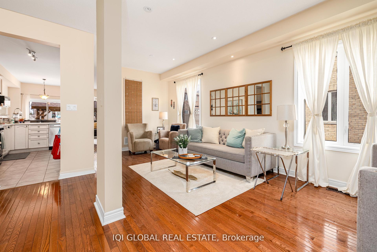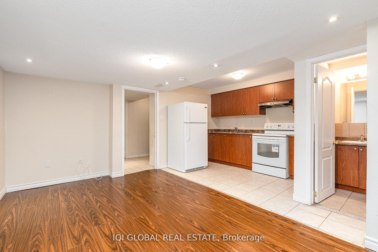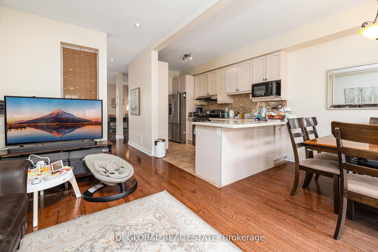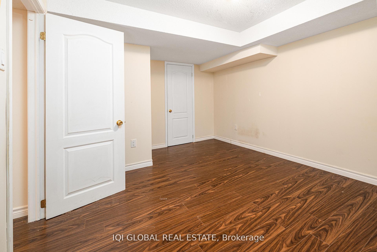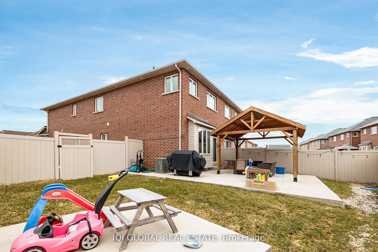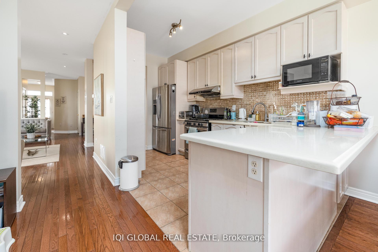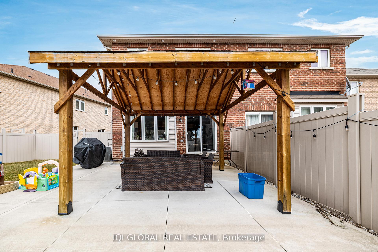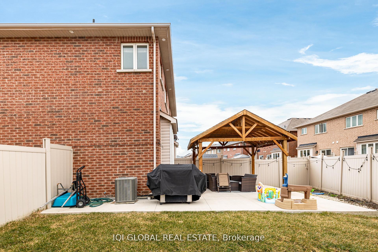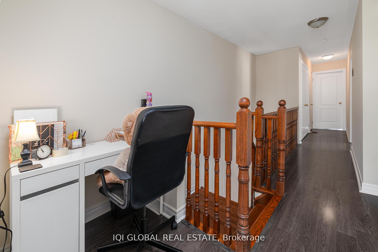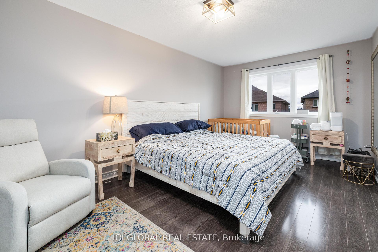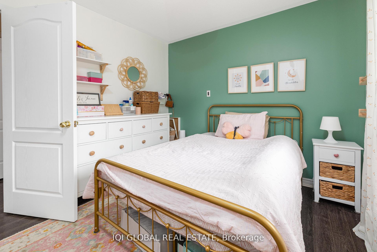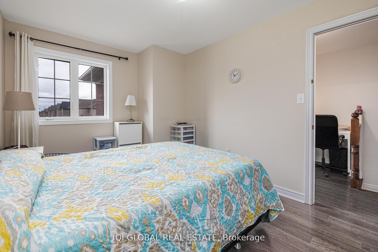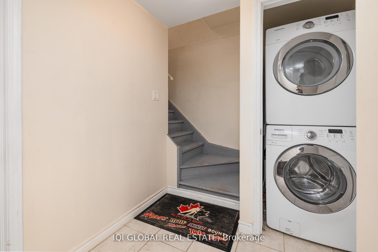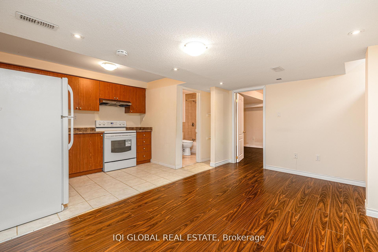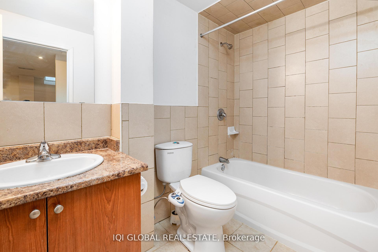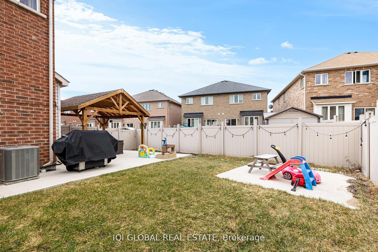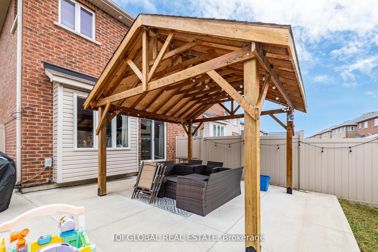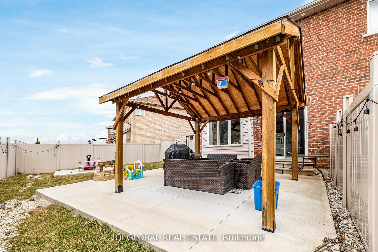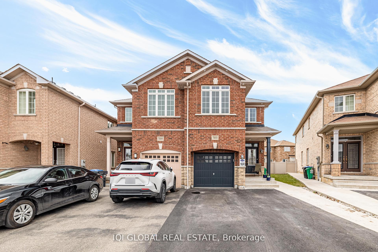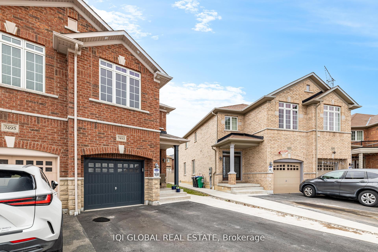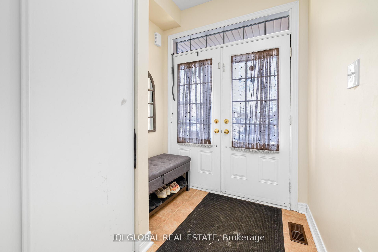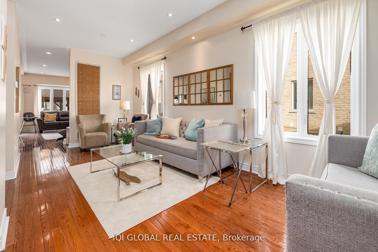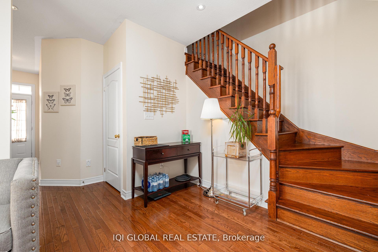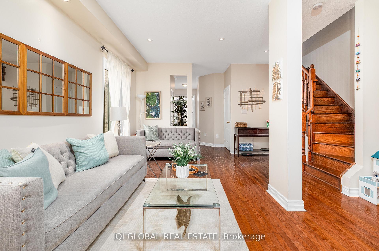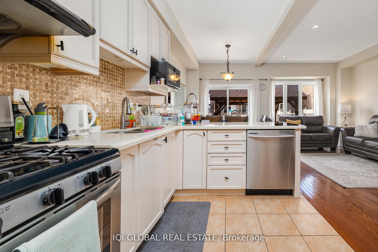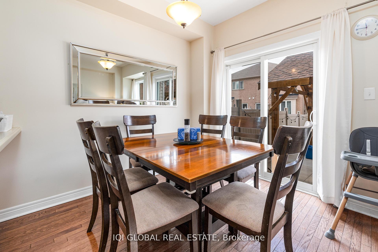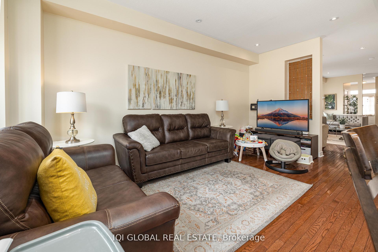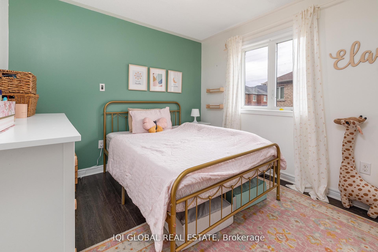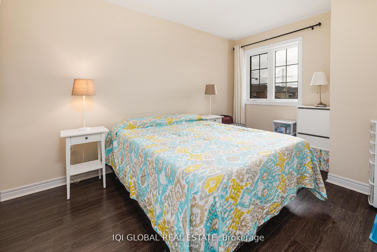$1,100,000
Available - For Sale
Listing ID: W12152153
7493 Saint Barbara Boul , Mississauga, L5W 0G3, Peel
| Stunning Semi-Detached with Premium Finishes! Welcome to this beautifully upgraded home offering over 3,000 sq ft of elegant living space. From the moment you step through the grand double doors onto the covered porch, you will feel right at home. The main floor impresses with hardwood flooring, 9-ft ceilings, pot lights, and an open-concept layout perfect for modern living. The chefs kitchen features quartz countertops, stainless steel appliances, a pantry, and a cozy breakfast area with walkout to the deck ideal for indoor-outdoor entertaining. Upstairs, the primary bedroom offers a walk-in closet and a luxurious 5-piece ensuite. Three additional spacious bedrooms and second-floor laundry complete the perfect family-friendly layout. The finished basement with extra living space with a large bedroom, 3-piece ensuite, and separate entrance through the garage ideal for guests, in-laws, or potential rental income. Relax or entertain in the private backyard, and enjoy living minutes away from Meadowvale Conservation Area, Heartland Town Centre,Hwy 401/407, and top-ranked schools. Pie Shaped Huge Lot Backyard! |
| Price | $1,100,000 |
| Taxes: | $5926.00 |
| Occupancy: | Owner |
| Address: | 7493 Saint Barbara Boul , Mississauga, L5W 0G3, Peel |
| Directions/Cross Streets: | Mavis & Derry |
| Rooms: | 9 |
| Bedrooms: | 4 |
| Bedrooms +: | 1 |
| Family Room: | T |
| Basement: | Separate Ent, Apartment |
| Washroom Type | No. of Pieces | Level |
| Washroom Type 1 | 2 | Main |
| Washroom Type 2 | 5 | Second |
| Washroom Type 3 | 4 | Second |
| Washroom Type 4 | 3 | Basement |
| Washroom Type 5 | 0 |
| Total Area: | 0.00 |
| Property Type: | Semi-Detached |
| Style: | 2-Storey |
| Exterior: | Brick, Brick Front |
| Garage Type: | Attached |
| Drive Parking Spaces: | 4 |
| Pool: | None |
| Approximatly Square Footage: | 2000-2500 |
| CAC Included: | N |
| Water Included: | N |
| Cabel TV Included: | N |
| Common Elements Included: | N |
| Heat Included: | N |
| Parking Included: | N |
| Condo Tax Included: | N |
| Building Insurance Included: | N |
| Fireplace/Stove: | N |
| Heat Type: | Forced Air |
| Central Air Conditioning: | Central Air |
| Central Vac: | N |
| Laundry Level: | Syste |
| Ensuite Laundry: | F |
| Sewers: | Sewer |
$
%
Years
This calculator is for demonstration purposes only. Always consult a professional
financial advisor before making personal financial decisions.
| Although the information displayed is believed to be accurate, no warranties or representations are made of any kind. |
| IQI GLOBAL REAL ESTATE |
|
|

Vishal Sharma
Broker
Dir:
416-627-6612
Bus:
905-673-8500
| Book Showing | Email a Friend |
Jump To:
At a Glance:
| Type: | Freehold - Semi-Detached |
| Area: | Peel |
| Municipality: | Mississauga |
| Neighbourhood: | Meadowvale Village |
| Style: | 2-Storey |
| Tax: | $5,926 |
| Beds: | 4+1 |
| Baths: | 4 |
| Fireplace: | N |
| Pool: | None |
Locatin Map:
Payment Calculator:

