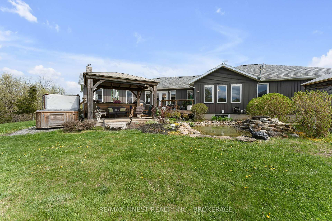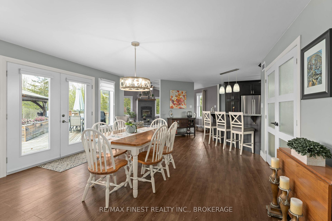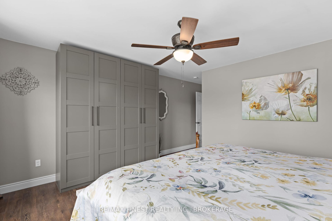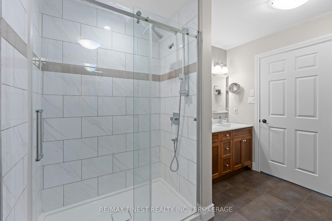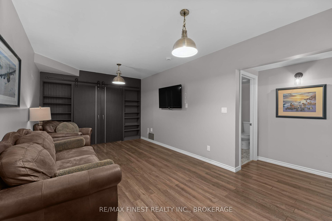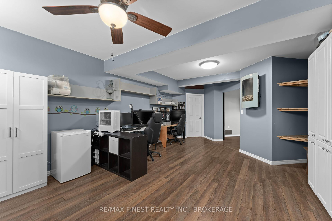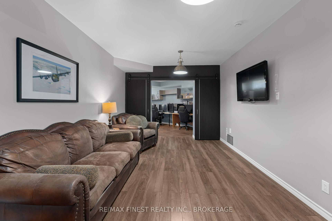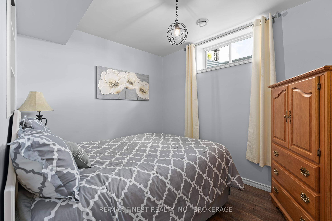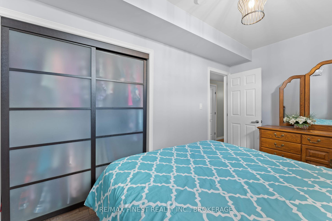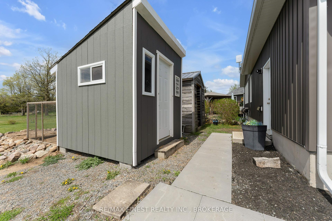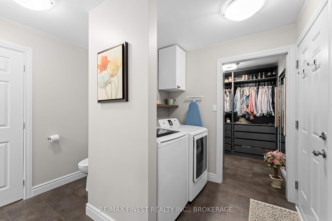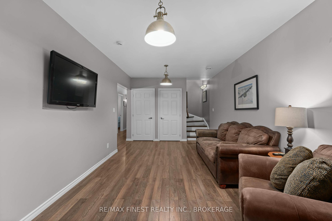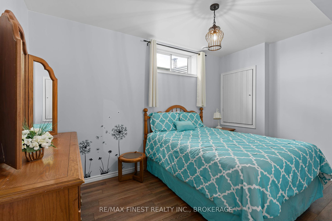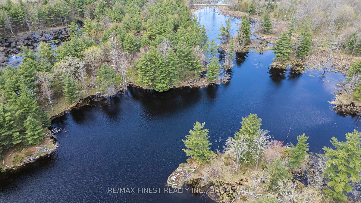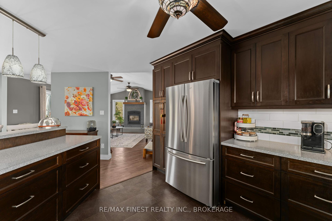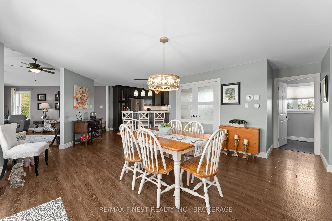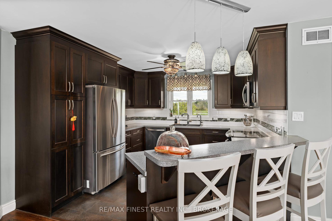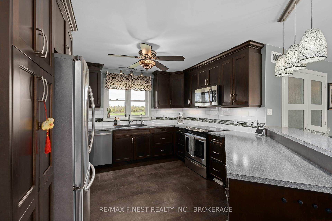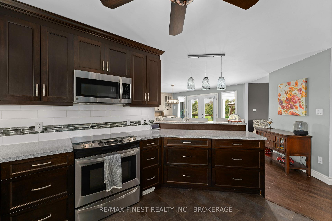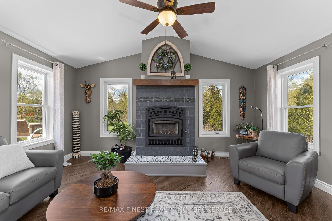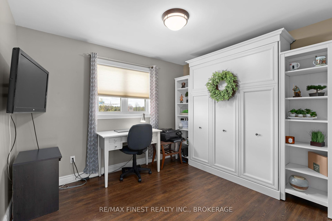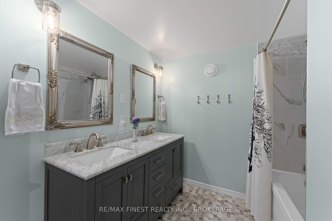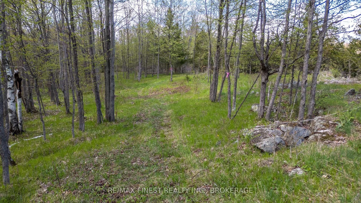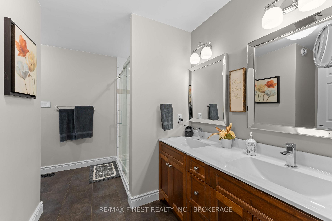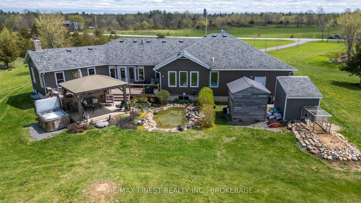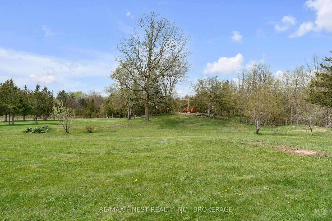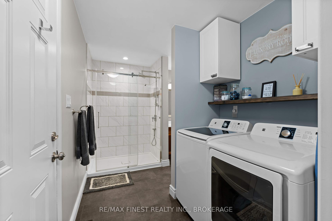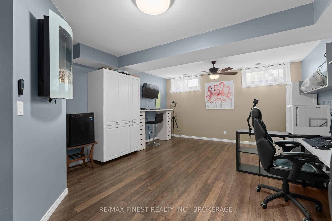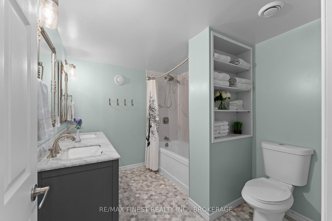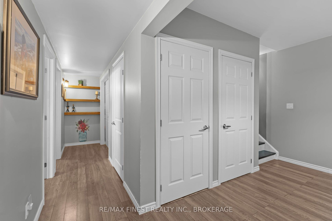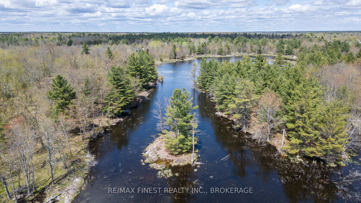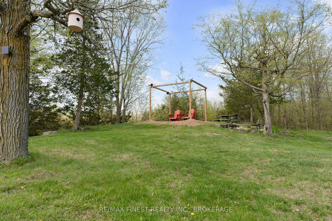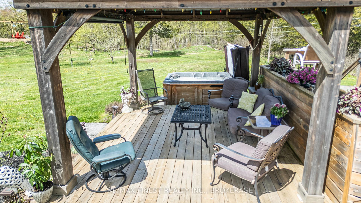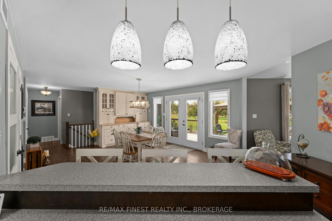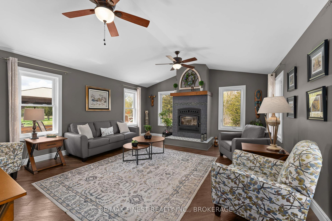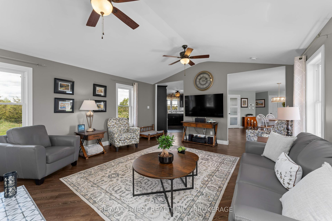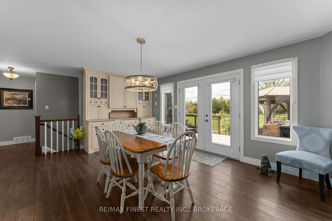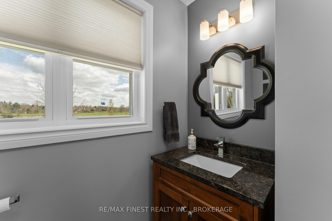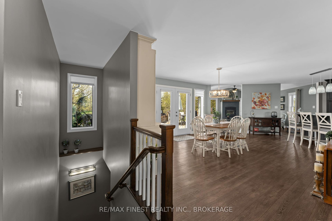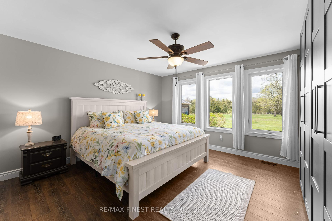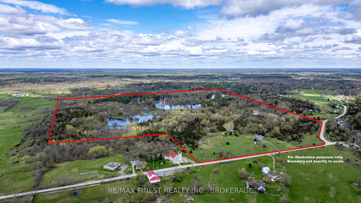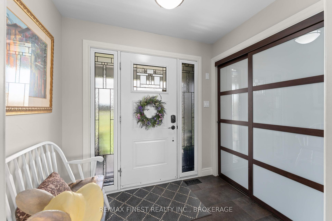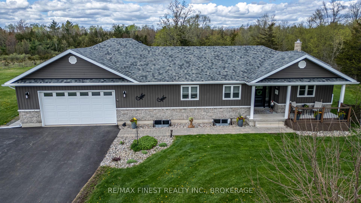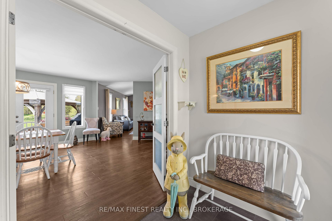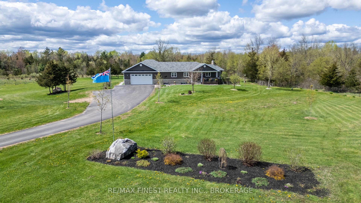$999,900
Available - For Sale
Listing ID: X12146586
721 Church Road , Stone Mills, K0K 1Z0, Lennox & Addingt
| Welcome to 721 Church Road Your Country Retreat Awaits! Enjoy the serenity of country living in this bright and spacious 1,574 sq ft home nestled on an incredible 175-acre property. Featuring 4 bedrooms plus a large den, 2.5 bathrooms, this home offers comfort and charm in equal measure. Step into the inviting kitchen designed for both function and style, and enjoy meals in the beautiful dining area with views of the expansive deck, hot tub, pond, and rolling landscape. The cozy living room boasts a wood fireplace insert perfect for relaxing evenings. The primary bedroom is a peaceful retreat with large windows overlooking the backyard, a luxurious ensuite, and a spacious walk-in closet. Downstairs, the fully finished basement includes a large den, rec room, and full bath. With its own entrance from the attached 4-car garage, there is potential for an in-law suite the current storage room could easily become a kitchen. The paved driveway leads to endless possibilities: hobby farm, recreation haven, or nature lovers paradise. With multiple ponds and scenic trails, this is a truly unique and versatile property. Come and see it for yourself you'll be impressed! Information Package available upon request. |
| Price | $999,900 |
| Taxes: | $3745.40 |
| Assessment Year: | 2025 |
| Occupancy: | Owner |
| Address: | 721 Church Road , Stone Mills, K0K 1Z0, Lennox & Addingt |
| Acreage: | 100 + |
| Directions/Cross Streets: | County Road 14 |
| Rooms: | 7 |
| Rooms +: | 7 |
| Bedrooms: | 2 |
| Bedrooms +: | 2 |
| Family Room: | F |
| Basement: | Finished, Walk-Up |
| Level/Floor | Room | Length(ft) | Width(ft) | Descriptions | |
| Room 1 | Main | Bathroom | 5.81 | 7.77 | 2 Pc Bath |
| Room 2 | Main | Bathroom | 11.55 | 10.43 | 4 Pc Ensuite |
| Room 3 | Main | Bedroom | 9.94 | 10.92 | Murphy Bed |
| Room 4 | Main | Dining Ro | 14.99 | 23.58 | French Doors, W/O To Deck |
| Room 5 | Main | Kitchen | 16.1 | 11.48 | |
| Room 6 | Main | Living Ro | 16.43 | 18.93 | Fireplace, Vaulted Ceiling(s) |
| Room 7 | Main | Primary B | 19.48 | 14.3 | Large Window, Walk-In Closet(s), 4 Pc Ensuite |
| Room 8 | Basement | Bathroom | 7.84 | 9.22 | 5 Pc Bath, B/I Shelves |
| Room 9 | Basement | Bedroom | 8.82 | 13.51 | |
| Room 10 | Basement | Bedroom | 8.82 | 10.73 | |
| Room 11 | Basement | Office | 15.02 | 22.93 | |
| Room 12 | Basement | Recreatio | 10.86 | 19.98 | |
| Room 13 | Basement | Other | 20.5 | 13.55 | |
| Room 14 | Basement | Utility R | 11.02 | 10.3 |
| Washroom Type | No. of Pieces | Level |
| Washroom Type 1 | 2 | Main |
| Washroom Type 2 | 4 | Main |
| Washroom Type 3 | 5 | Basement |
| Washroom Type 4 | 0 | |
| Washroom Type 5 | 0 | |
| Washroom Type 6 | 2 | Main |
| Washroom Type 7 | 4 | Main |
| Washroom Type 8 | 5 | Basement |
| Washroom Type 9 | 0 | |
| Washroom Type 10 | 0 | |
| Washroom Type 11 | 2 | Main |
| Washroom Type 12 | 4 | Main |
| Washroom Type 13 | 5 | Basement |
| Washroom Type 14 | 0 | |
| Washroom Type 15 | 0 |
| Total Area: | 0.00 |
| Approximatly Age: | 6-15 |
| Property Type: | Detached |
| Style: | Bungalow |
| Exterior: | Stone, Vinyl Siding |
| Garage Type: | Attached |
| (Parking/)Drive: | Private |
| Drive Parking Spaces: | 10 |
| Park #1 | |
| Parking Type: | Private |
| Park #2 | |
| Parking Type: | Private |
| Pool: | None |
| Other Structures: | Shed |
| Approximatly Age: | 6-15 |
| Approximatly Square Footage: | 1500-2000 |
| Property Features: | Lake/Pond, Place Of Worship |
| CAC Included: | N |
| Water Included: | N |
| Cabel TV Included: | N |
| Common Elements Included: | N |
| Heat Included: | N |
| Parking Included: | N |
| Condo Tax Included: | N |
| Building Insurance Included: | N |
| Fireplace/Stove: | Y |
| Heat Type: | Forced Air |
| Central Air Conditioning: | Central Air |
| Central Vac: | N |
| Laundry Level: | Syste |
| Ensuite Laundry: | F |
| Sewers: | Septic |
| Water: | Drilled W |
| Water Supply Types: | Drilled Well |
| Utilities-Cable: | N |
| Utilities-Hydro: | Y |
$
%
Years
This calculator is for demonstration purposes only. Always consult a professional
financial advisor before making personal financial decisions.
| Although the information displayed is believed to be accurate, no warranties or representations are made of any kind. |
| RE/MAX FINEST REALTY INC., BROKERAGE |
|
|

Vishal Sharma
Broker
Dir:
416-627-6612
Bus:
905-673-8500
| Virtual Tour | Book Showing | Email a Friend |
Jump To:
At a Glance:
| Type: | Freehold - Detached |
| Area: | Lennox & Addington |
| Municipality: | Stone Mills |
| Neighbourhood: | 63 - Stone Mills |
| Style: | Bungalow |
| Approximate Age: | 6-15 |
| Tax: | $3,745.4 |
| Beds: | 2+2 |
| Baths: | 3 |
| Fireplace: | Y |
| Pool: | None |
Locatin Map:
Payment Calculator:

