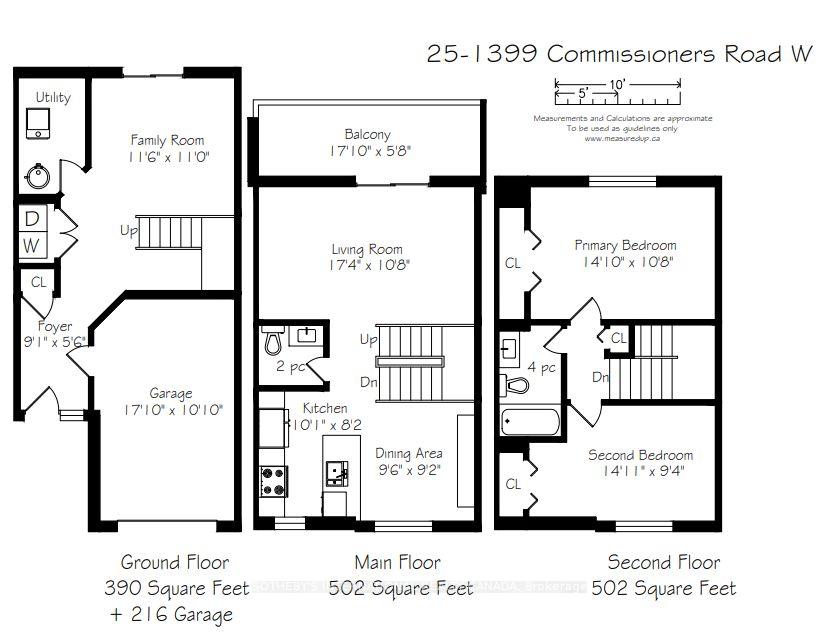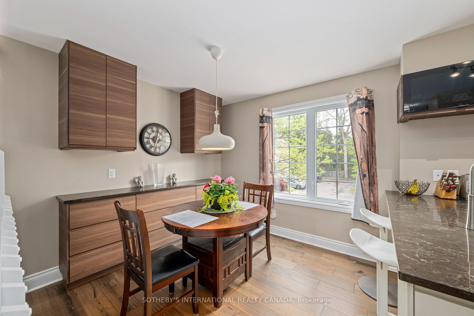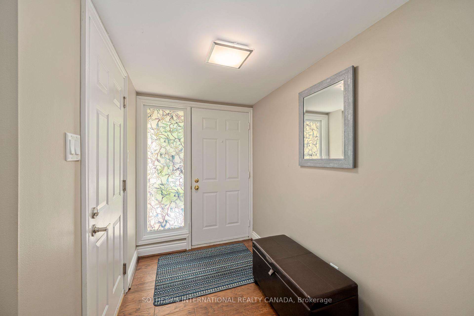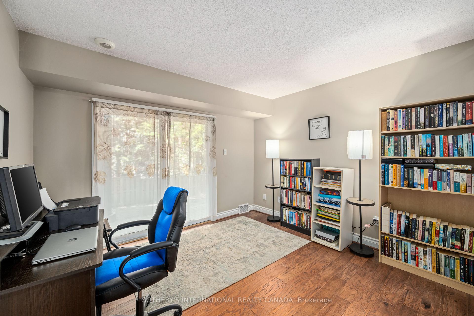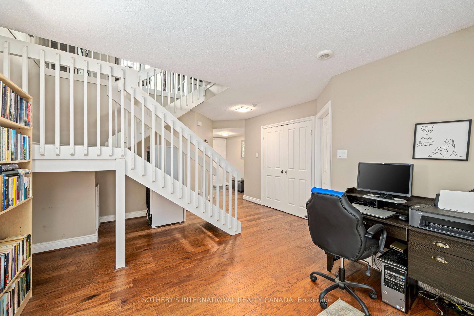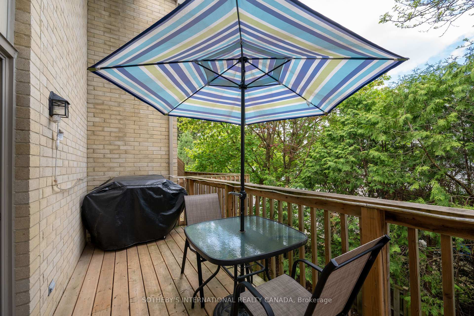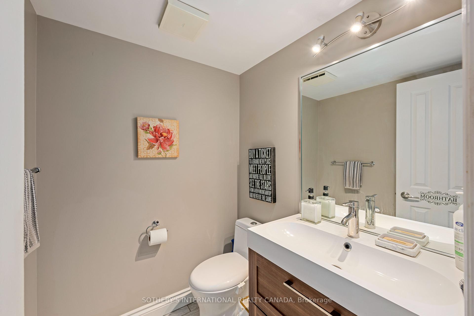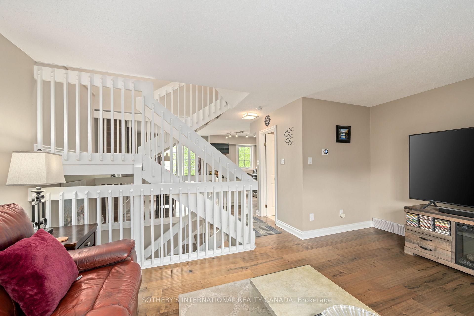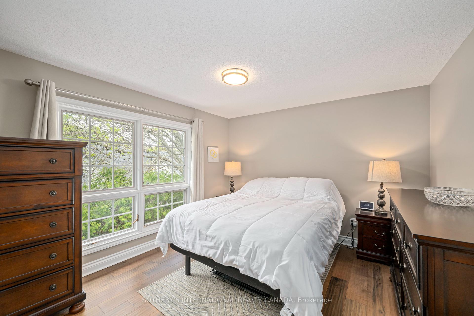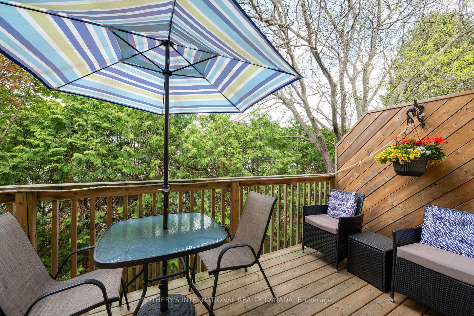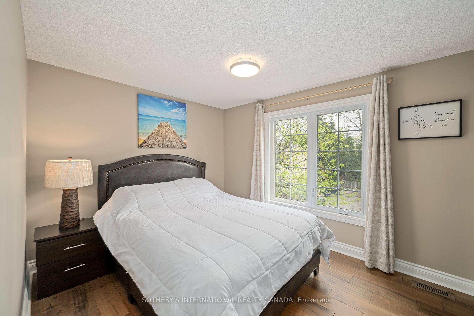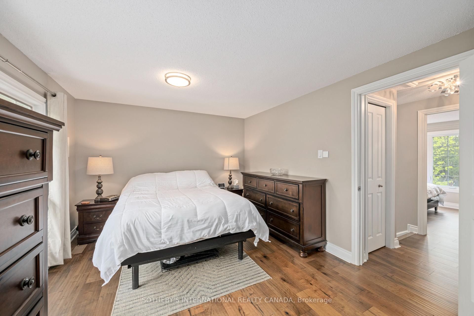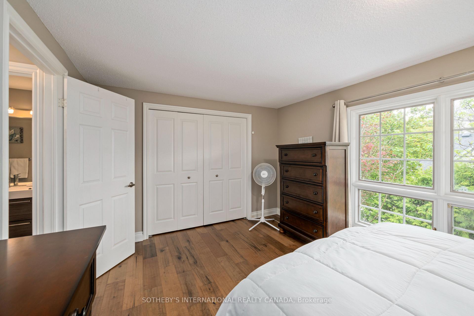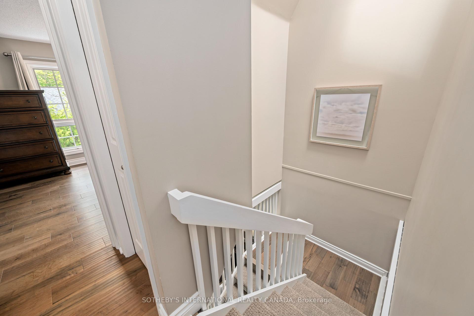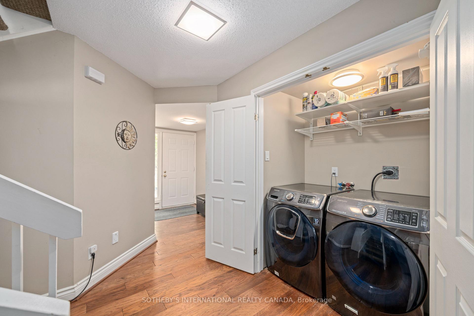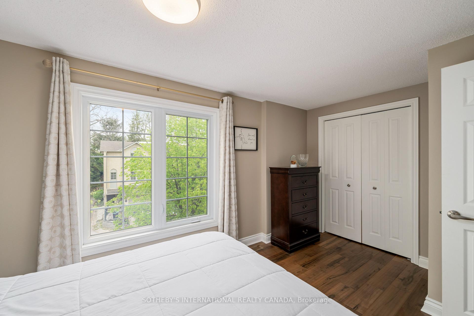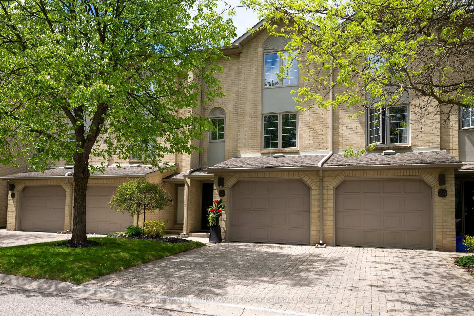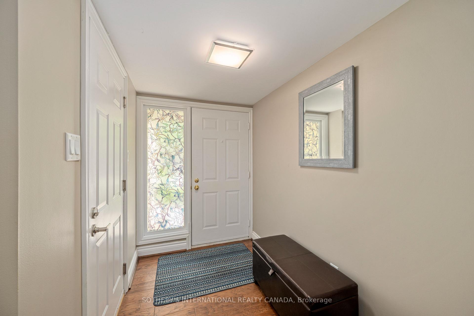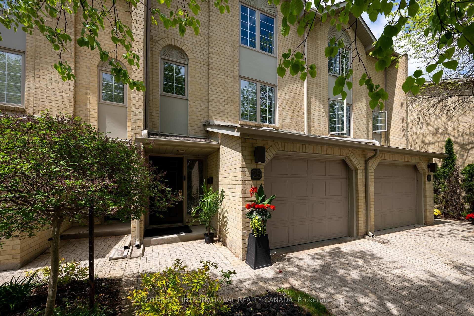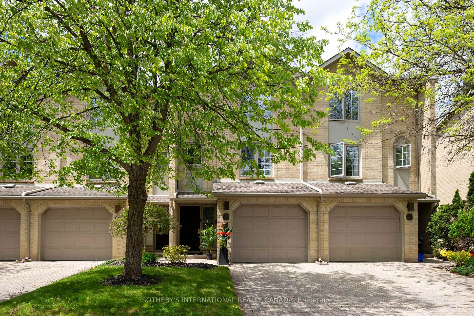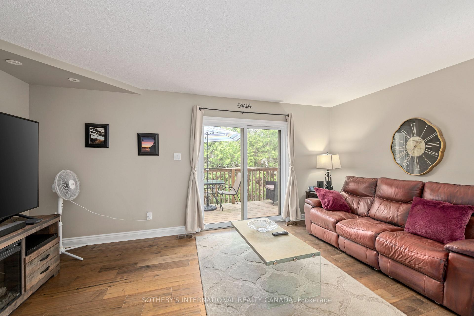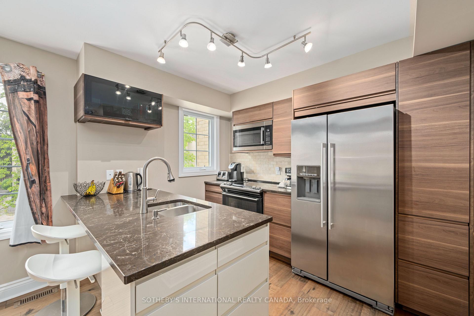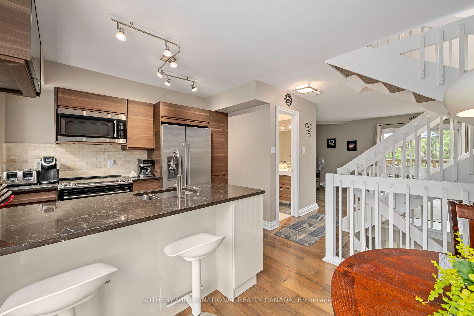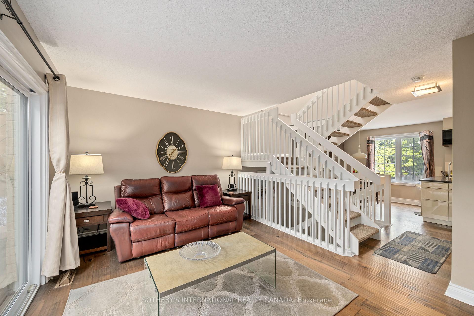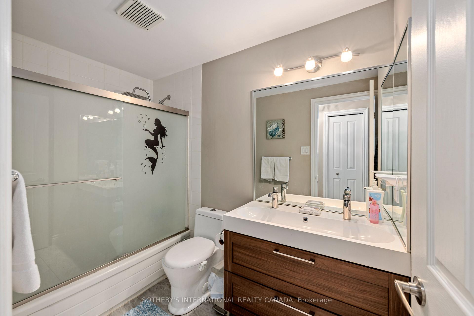$519,000
Available - For Sale
Listing ID: X12153060
1399 Commissioners Road West , London South, M6K 4G9, Middlesex
| Welcome to this stunning, move-in ready 3-storey townhome located in the heart of Byron, one of London's most desirable neighbourhoods. Offering over 1,300 sq.ft. of stylish living space, this home blends modern updates with a location that's hard to beat. Step inside to a completely renovated kitchen featuring quartz countertops, stainless steel appliances, and a clean, contemporary design perfect for daily living and entertaining. All bathrooms have been recently updated, and the home boasts newer flooring throughout, adding warmth and cohesion to every level. Enjoy peaceful outdoor living with two private patios overlooking mature trees - a rare find. Even more unique at this price point is the attached garage, offering excellent storage and the potential for future EV charging - an increasingly valuable feature. Located just steps from Springbank Park and within walking distance to grocery stores, shops, and local amenities, this home offers the perfect mix of nature and convenience. You'll also benefit from easy access to public transit and placement in an excellent school district. A fantastic opportunity to own a beautifully updated home in one of London's most sought-after communities. |
| Price | $519,000 |
| Taxes: | $2614.00 |
| Occupancy: | Owner |
| Address: | 1399 Commissioners Road West , London South, M6K 4G9, Middlesex |
| Postal Code: | M6K 4G9 |
| Province/State: | Middlesex |
| Directions/Cross Streets: | Commissioners Rd W into Byron, West of Boler Rd |
| Level/Floor | Room | Length(ft) | Width(ft) | Descriptions | |
| Room 1 | Main | Office | 11.55 | 10.99 | |
| Room 2 | Main | Utility R | 5.58 | 3.41 | |
| Room 3 | Main | Foyer | 9.09 | 5.51 | |
| Room 4 | Second | Kitchen | 10.07 | 8.17 | |
| Room 5 | Second | Living Ro | 17.32 | 10.66 | |
| Room 6 | Second | Dining Ro | 9.51 | 9.15 | |
| Room 7 | Third | Primary B | 14.83 | 10.66 | |
| Room 8 | Third | Bedroom 2 | 14.92 | 9.32 |
| Washroom Type | No. of Pieces | Level |
| Washroom Type 1 | 2 | Second |
| Washroom Type 2 | 3 | Third |
| Washroom Type 3 | 0 | |
| Washroom Type 4 | 0 | |
| Washroom Type 5 | 0 | |
| Washroom Type 6 | 2 | Second |
| Washroom Type 7 | 3 | Third |
| Washroom Type 8 | 0 | |
| Washroom Type 9 | 0 | |
| Washroom Type 10 | 0 | |
| Washroom Type 11 | 2 | Second |
| Washroom Type 12 | 3 | Third |
| Washroom Type 13 | 0 | |
| Washroom Type 14 | 0 | |
| Washroom Type 15 | 0 |
| Total Area: | 0.00 |
| Sprinklers: | Carb |
| Washrooms: | 2 |
| Heat Type: | Forced Air |
| Central Air Conditioning: | Central Air |
$
%
Years
This calculator is for demonstration purposes only. Always consult a professional
financial advisor before making personal financial decisions.
| Although the information displayed is believed to be accurate, no warranties or representations are made of any kind. |
| SOTHEBY'S INTERNATIONAL REALTY CANADA |
|
|

Vishal Sharma
Broker
Dir:
416-627-6612
Bus:
905-673-8500
| Book Showing | Email a Friend |
Jump To:
At a Glance:
| Type: | Com - Condo Townhouse |
| Area: | Middlesex |
| Municipality: | London South |
| Neighbourhood: | South B |
| Style: | 3-Storey |
| Tax: | $2,614 |
| Maintenance Fee: | $448.9 |
| Beds: | 2 |
| Baths: | 2 |
| Fireplace: | N |
Locatin Map:
Payment Calculator:

