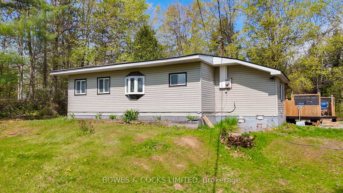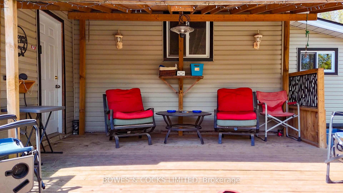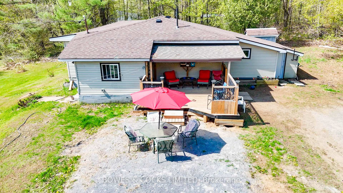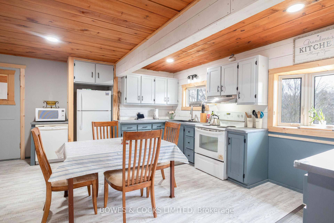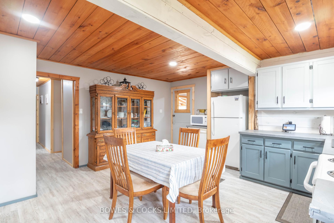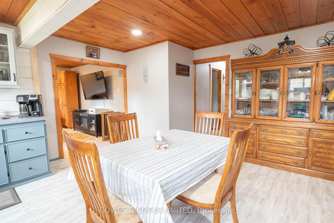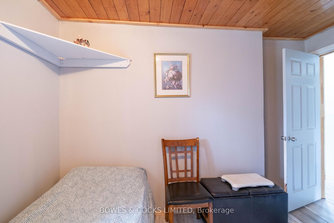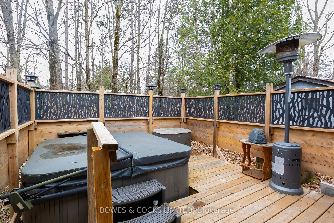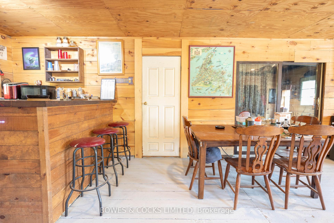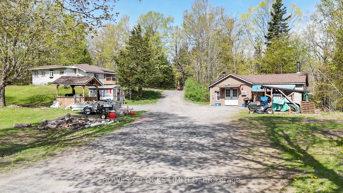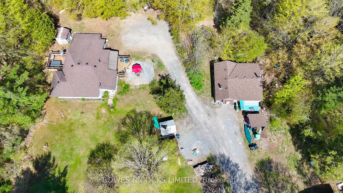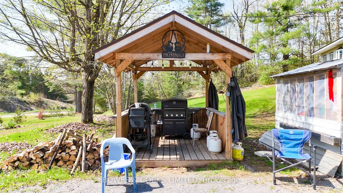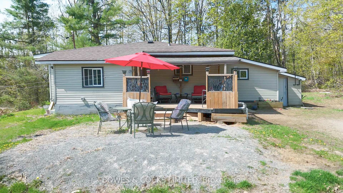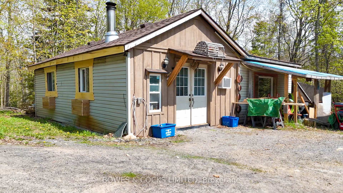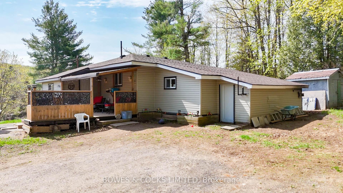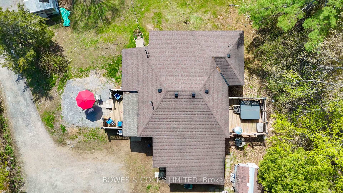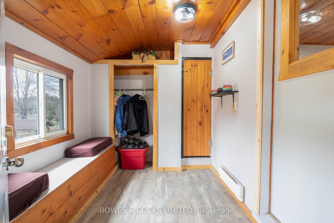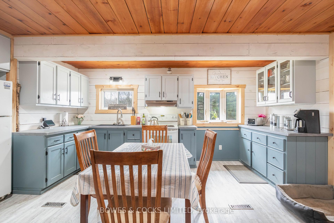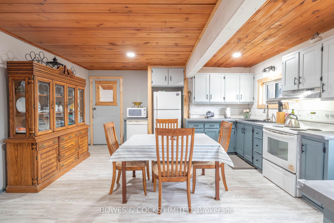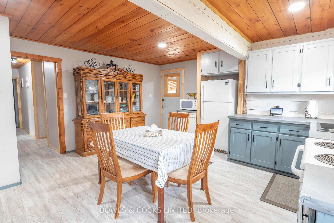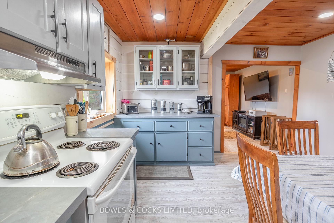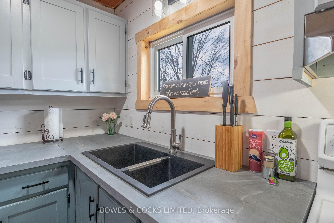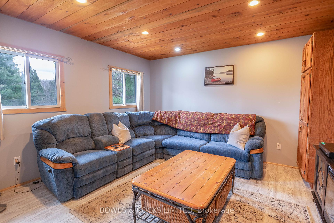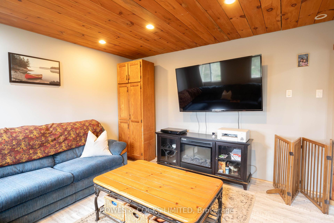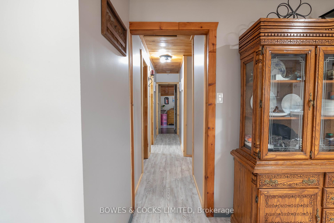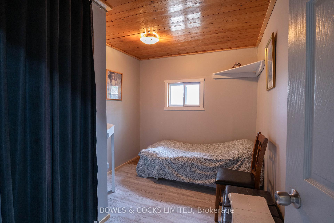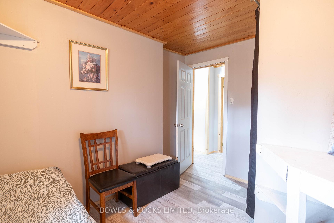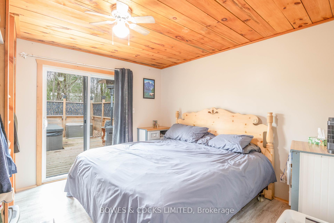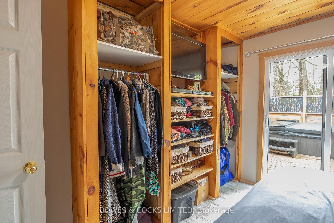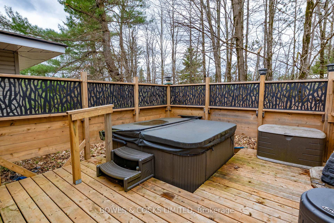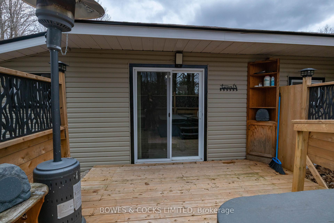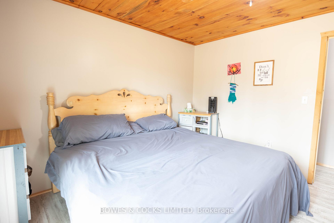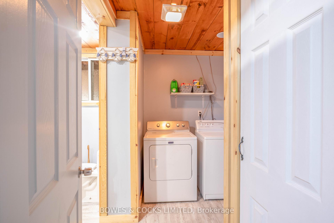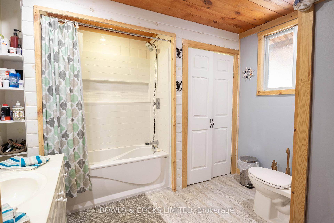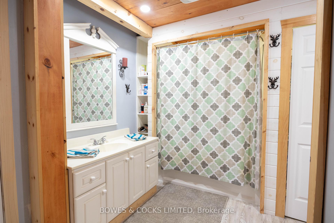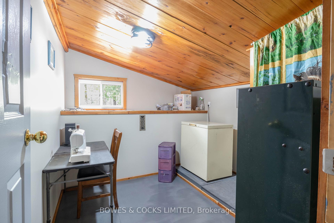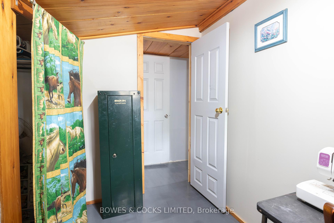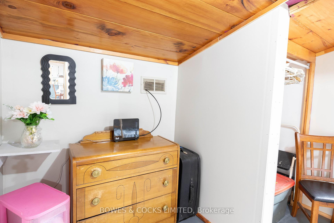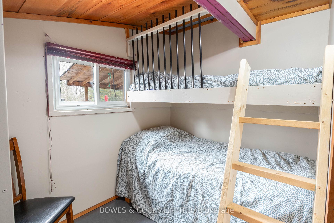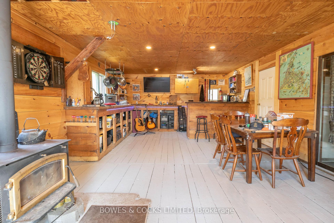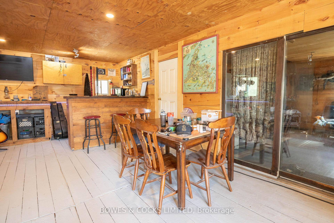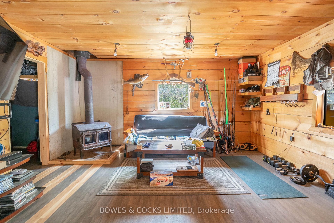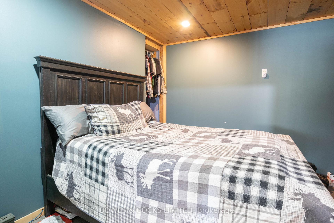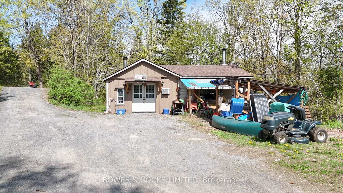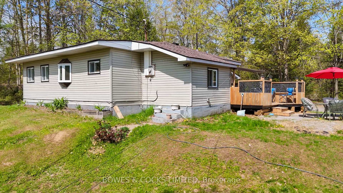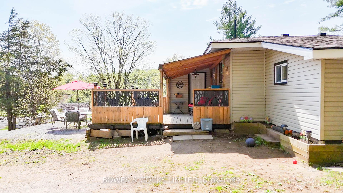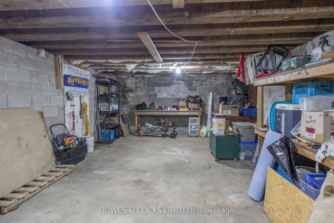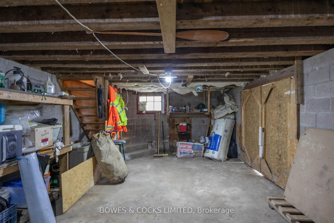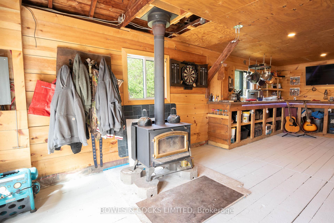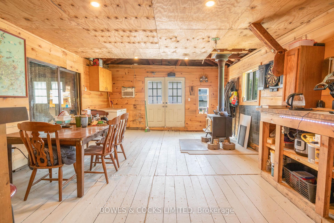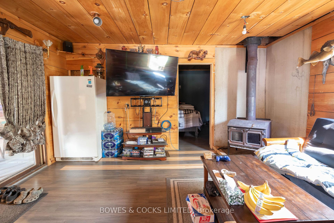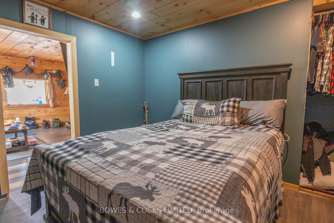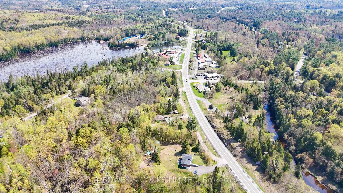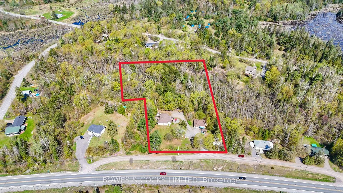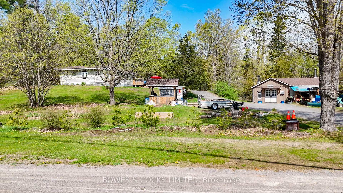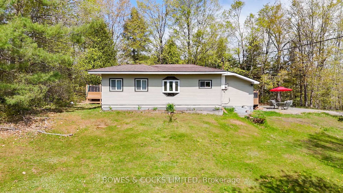$650,000
Available - For Sale
Listing ID: X12153646
20 Art Bot Road , North Kawartha, K0L 1A0, Peterborough
| Welcome to 20 Art Bott Road a hidden gem just under 2 km south of the charming village of Apsley. This inviting 4-bedroom, 1-bathroom home sits on over 3 acres of beautiful, usable land and offers the perfect blend of comfort, functionality, and adventure. From the moment you arrive, you'll feel the warmth and character that make this property truly special. Step inside and discover an updated kitchen that opens into freshly painted living spaces, new flooring underfoot, and a spacious, modern bathroom complete with a laundry area and generous storage. Each room is thoughtfully finished to create a home that's both welcoming and practical for everyday living. Step outside and let your imagination take over. Sip your morning coffee on the deck beneath the porch roof, or unwind in the hot tub just off the master bedroom while soaking in the serenity of your surroundings. The greenhouse is ready for your gardening dreams, while the covered gazebo, a great place for your smoker and BBQ setup, sits beside a cozy fire pit ideal for evening gatherings and weekend cookouts. But the real showstopper? One of the coolest garages you'll ever see. The upper-level has become entertainment space perfect for hosting dinner with friends and also a lower-level workshop built for tinkering and creating, this garage is more than just a place to park its a lifestyle. Whether you're a social butterfly, a hobbyist, or simply love the idea of having space to spread out and enjoy, this property has something for everyone.20 Art Bott Road isn't just a home, it's a destination. Check out the list of updates in the attachments, and come experience it for yourself. |
| Price | $650,000 |
| Taxes: | $1787.00 |
| Assessment Year: | 2025 |
| Occupancy: | Owner |
| Address: | 20 Art Bot Road , North Kawartha, K0L 1A0, Peterborough |
| Acreage: | 2-4.99 |
| Directions/Cross Streets: | Highway 28 and Art Bot Road |
| Rooms: | 7 |
| Bedrooms: | 3 |
| Bedrooms +: | 0 |
| Family Room: | F |
| Basement: | Crawl Space, Unfinished |
| Level/Floor | Room | Length(ft) | Width(ft) | Descriptions | |
| Room 1 | Main | Kitchen | 12.86 | 1607.2 | Combined w/Dining |
| Room 2 | Main | Living Ro | 12.43 | 9.81 | |
| Room 3 | Main | Bathroom | 15.38 | 10.56 | Combined w/Laundry |
| Room 4 | Main | Primary B | 10.66 | 8.76 | |
| Room 5 | Main | Bedroom 2 | 8.33 | 10.66 | |
| Room 6 | Main | Bedroom 3 | 10.66 | 10.59 | Combined w/Office |
| Room 7 | Main | Bedroom 4 | 10.59 | 8.92 | |
| Room 8 | Main | Foyer | 9.02 | 7.48 | Closet |
| Washroom Type | No. of Pieces | Level |
| Washroom Type 1 | 4 | Main |
| Washroom Type 2 | 0 | |
| Washroom Type 3 | 0 | |
| Washroom Type 4 | 0 | Main |
| Washroom Type 5 | 0 |
| Total Area: | 0.00 |
| Approximatly Age: | 51-99 |
| Property Type: | Rural Residential |
| Style: | Bungalow |
| Exterior: | Vinyl Siding |
| Garage Type: | Detached |
| Drive Parking Spaces: | 0 |
| Pool: | Above Gr |
| Approximatly Age: | 51-99 |
| Approximatly Square Footage: | 700-1100 |
| Property Features: | Library, Marina |
| CAC Included: | N |
| Water Included: | N |
| Cabel TV Included: | N |
| Common Elements Included: | N |
| Heat Included: | N |
| Parking Included: | N |
| Condo Tax Included: | N |
| Building Insurance Included: | N |
| Fireplace/Stove: | Y |
| Heat Type: | Other |
| Central Air Conditioning: | None |
| Central Vac: | N |
| Laundry Level: | Syste |
| Ensuite Laundry: | F |
| Sewers: | Septic |
| Water: | Drilled W |
| Water Supply Types: | Drilled Well |
| Utilities-Cable: | N |
| Utilities-Hydro: | Y |
$
%
Years
This calculator is for demonstration purposes only. Always consult a professional
financial advisor before making personal financial decisions.
| Although the information displayed is believed to be accurate, no warranties or representations are made of any kind. |
| BOWES & COCKS LIMITED |
|
|

Vishal Sharma
Broker
Dir:
416-627-6612
Bus:
905-673-8500
| Virtual Tour | Book Showing | Email a Friend |
Jump To:
At a Glance:
| Type: | Freehold - Rural Residential |
| Area: | Peterborough |
| Municipality: | North Kawartha |
| Neighbourhood: | North Kawartha |
| Style: | Bungalow |
| Approximate Age: | 51-99 |
| Tax: | $1,787 |
| Beds: | 3 |
| Baths: | 1 |
| Fireplace: | Y |
| Pool: | Above Gr |
Locatin Map:
Payment Calculator:

