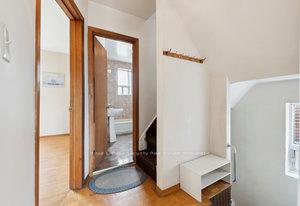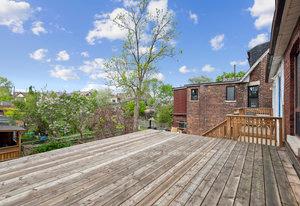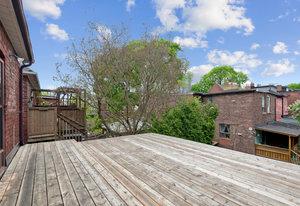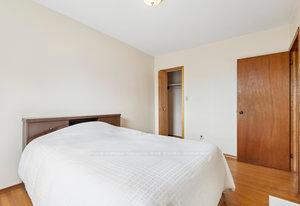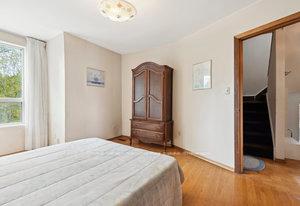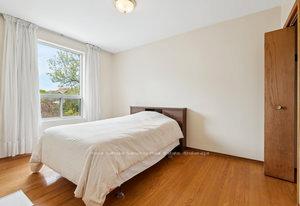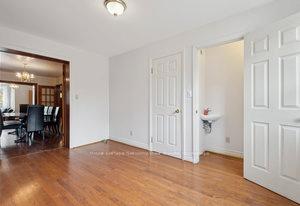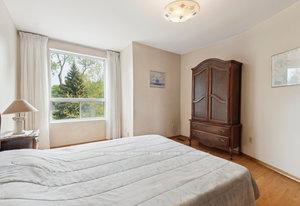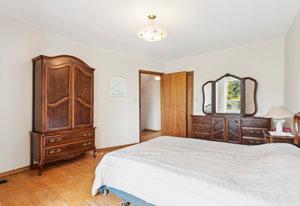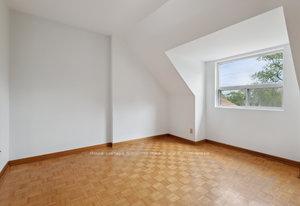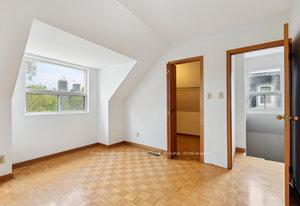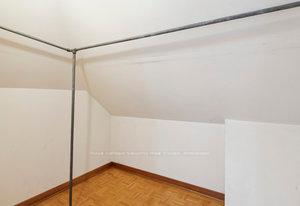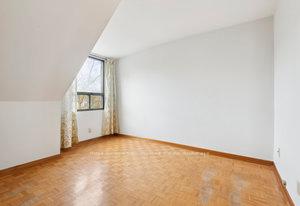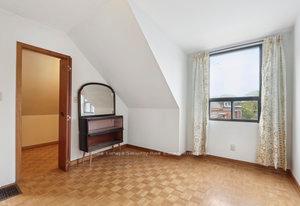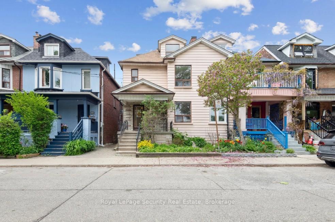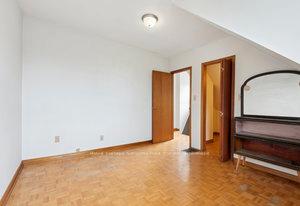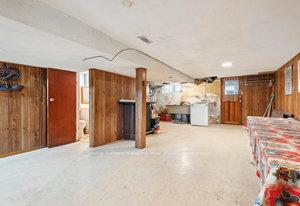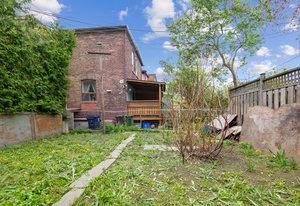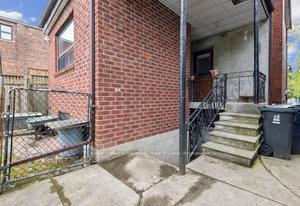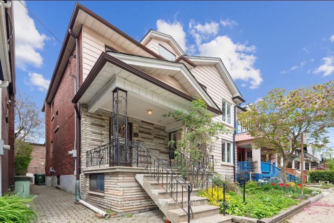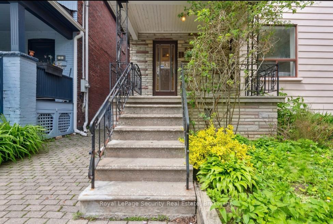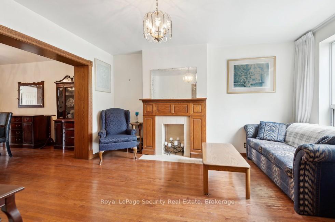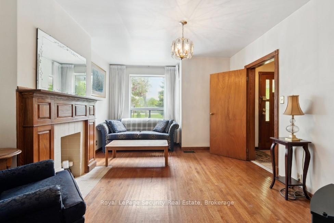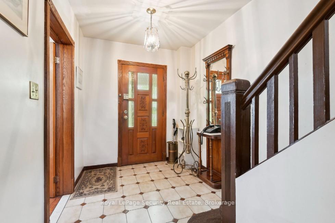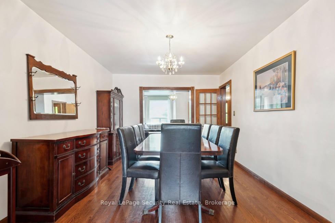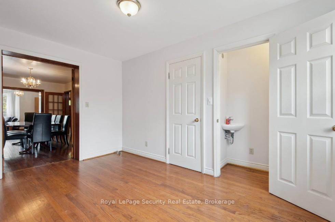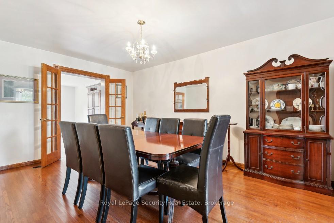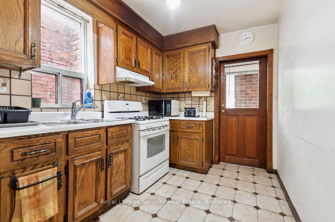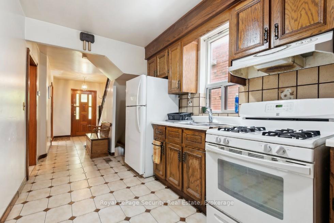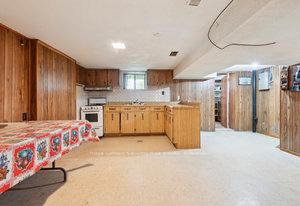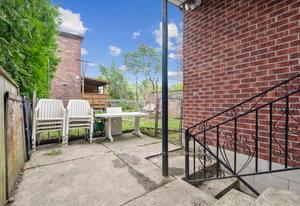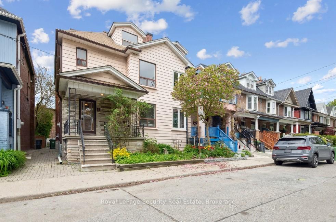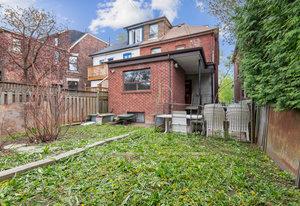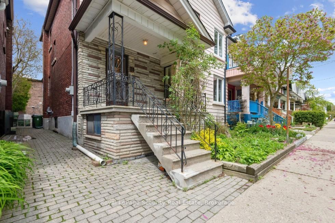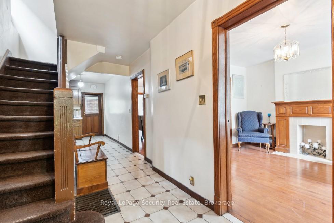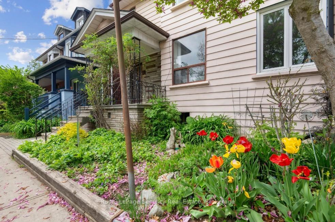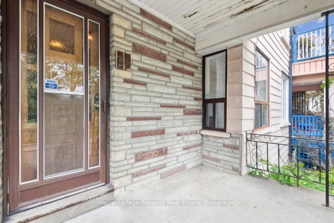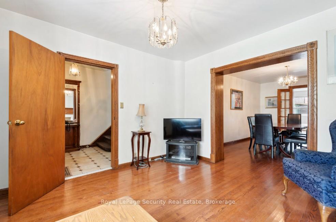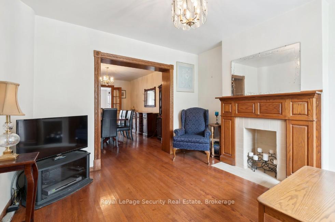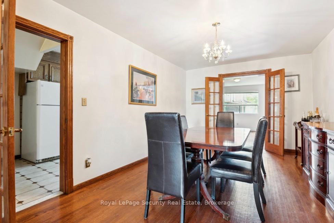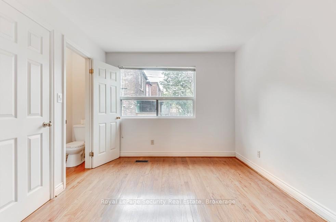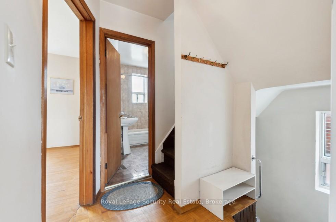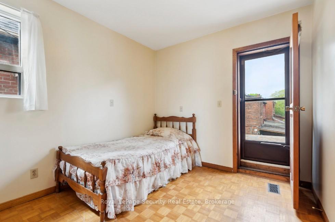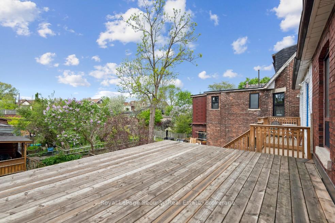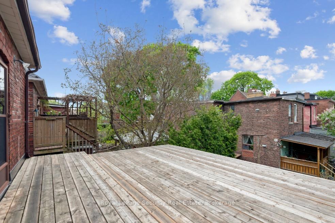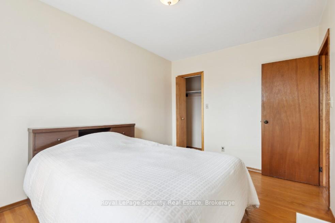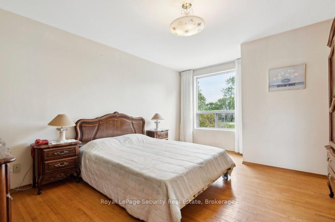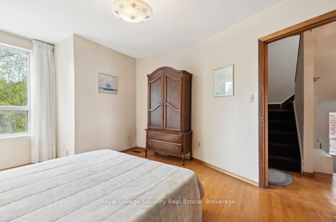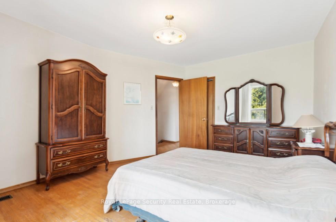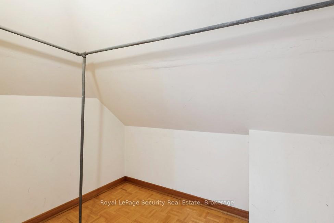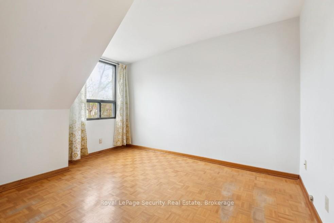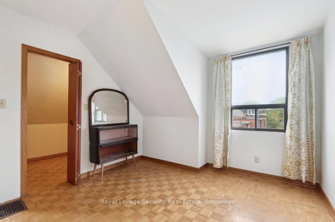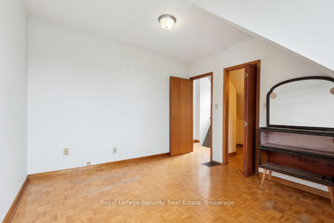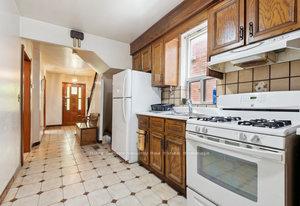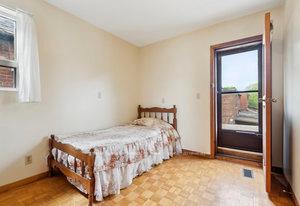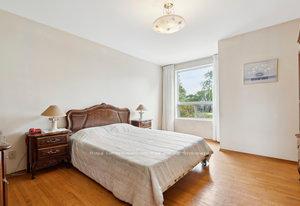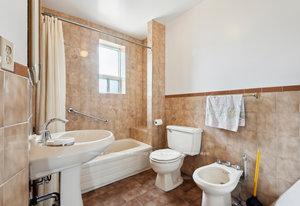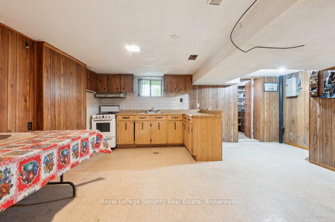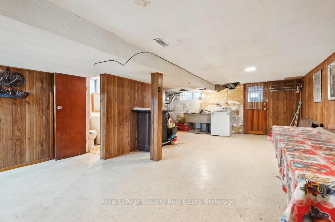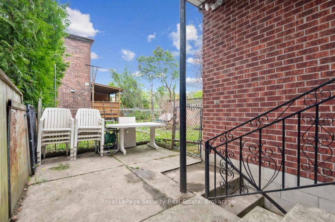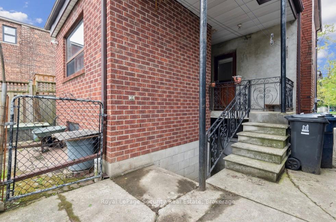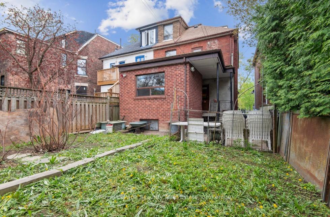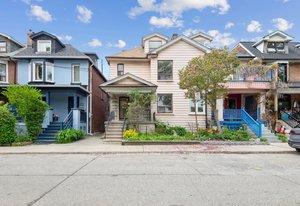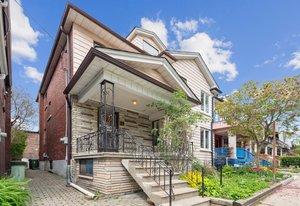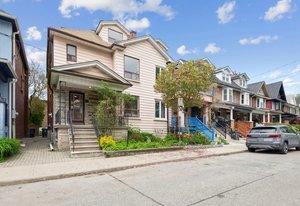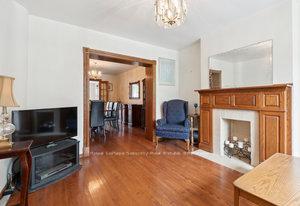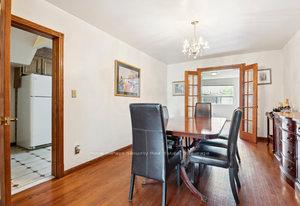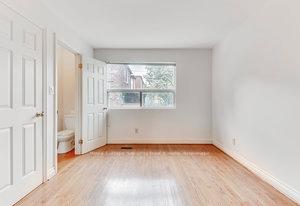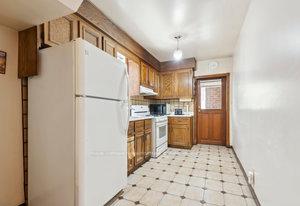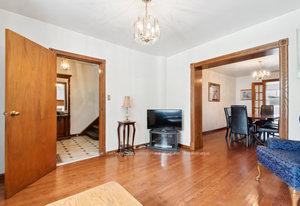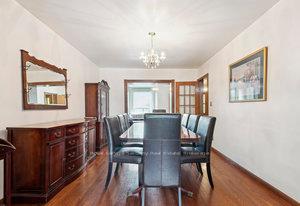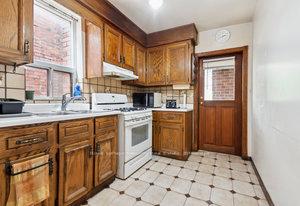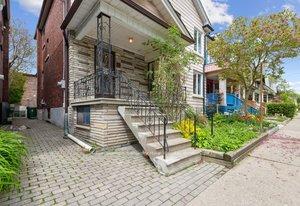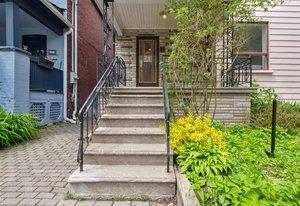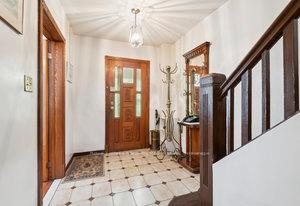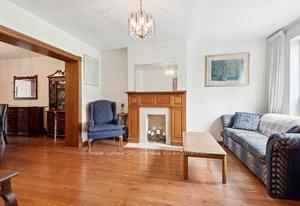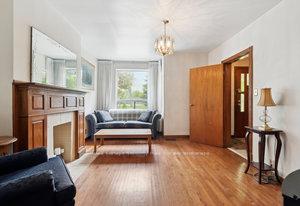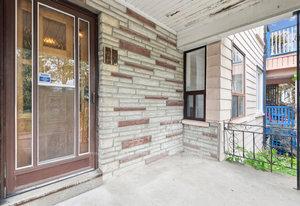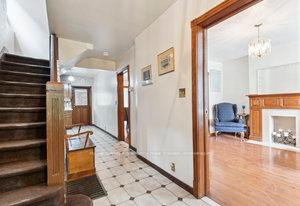$1,489,000
Available - For Sale
Listing ID: W12152349
38 Fernbank Aven , Toronto, M6H 1W2, Toronto
| Rare opportunity over looking Dovercourt Park - Endless Possibilities' await! Step into a piece of Toronto's rich history with this grand Edwardian residence, proudly over looking the green expanse of coveted Dovercourt Park. Offered for the first time in 58 years, this cherished 5- bedroom home is brimming with character and potential. Spacious and sun- filled, the home boasts uninterrupted views of the park. An ideal canvas for your dream family home or an exciting opportunity to create a stunning multi-unit dwelling. Perfectly positioned just steps from top rated schools, vibrant shops, cafe's and transit. |
| Price | $1,489,000 |
| Taxes: | $6144.33 |
| Occupancy: | Vacant |
| Address: | 38 Fernbank Aven , Toronto, M6H 1W2, Toronto |
| Directions/Cross Streets: | Ossington and Bloor |
| Rooms: | 8 |
| Rooms +: | 2 |
| Bedrooms: | 5 |
| Bedrooms +: | 0 |
| Family Room: | T |
| Basement: | Finished wit |
| Level/Floor | Room | Length(ft) | Width(ft) | Descriptions | |
| Room 1 | Main | Dining Ro | 15.71 | 10.1 | French Doors, Hardwood Floor |
| Room 2 | Main | Living Ro | 14.1 | 11.38 | Fireplace, Overlooks Park, Hardwood Floor |
| Room 3 | Main | Den | 13.28 | 9.91 | French Doors, Hardwood Floor |
| Room 4 | Second | Primary B | 15.38 | 12.2 | Hardwood Floor, Overlooks Park, Closet |
| Room 5 | Second | Bedroom 2 | 12.69 | 9.28 | Window, Hardwood Floor, Closet |
| Room 6 | Second | Bedroom 3 | 11.09 | 9.09 | W/O To Deck, Hardwood Floor, Window |
| Room 7 | Third | Bedroom 4 | 12.1 | 10.59 | Overlooks Park, Hardwood Floor, Walk-In Closet(s) |
| Room 8 | Third | Bedroom 5 | 12.1 | 10.59 | Window, Hardwood Floor, Walk-In Closet(s) |
| Room 9 | Main | Kitchen | 16.01 | 7.61 | Tile Floor, W/O To Yard, Window |
| Room 10 | Lower | Kitchen | 17.71 | 29.82 | Combined w/Living |
| Room 11 | Lower | Living Ro | 17.71 | 29.82 | Combined w/Kitchen |
| Washroom Type | No. of Pieces | Level |
| Washroom Type 1 | 4 | Second |
| Washroom Type 2 | 2 | Main |
| Washroom Type 3 | 3 | Basement |
| Washroom Type 4 | 0 | |
| Washroom Type 5 | 0 | |
| Washroom Type 6 | 4 | Second |
| Washroom Type 7 | 2 | Main |
| Washroom Type 8 | 3 | Basement |
| Washroom Type 9 | 0 | |
| Washroom Type 10 | 0 |
| Total Area: | 0.00 |
| Property Type: | Semi-Detached |
| Style: | 3-Storey |
| Exterior: | Brick |
| Garage Type: | None |
| (Parking/)Drive: | None |
| Drive Parking Spaces: | 0 |
| Park #1 | |
| Parking Type: | None |
| Park #2 | |
| Parking Type: | None |
| Pool: | None |
| Approximatly Square Footage: | 1500-2000 |
| Property Features: | Clear View, Fenced Yard |
| CAC Included: | N |
| Water Included: | N |
| Cabel TV Included: | N |
| Common Elements Included: | N |
| Heat Included: | N |
| Parking Included: | N |
| Condo Tax Included: | N |
| Building Insurance Included: | N |
| Fireplace/Stove: | Y |
| Heat Type: | Forced Air |
| Central Air Conditioning: | Central Air |
| Central Vac: | N |
| Laundry Level: | Syste |
| Ensuite Laundry: | F |
| Sewers: | Sewer |
$
%
Years
This calculator is for demonstration purposes only. Always consult a professional
financial advisor before making personal financial decisions.
| Although the information displayed is believed to be accurate, no warranties or representations are made of any kind. |
| Royal LePage Security Real Estate |
|
|

Vishal Sharma
Broker
Dir:
416-627-6612
Bus:
905-673-8500
| Book Showing | Email a Friend |
Jump To:
At a Glance:
| Type: | Freehold - Semi-Detached |
| Area: | Toronto |
| Municipality: | Toronto W02 |
| Neighbourhood: | Dovercourt-Wallace Emerson-Junction |
| Style: | 3-Storey |
| Tax: | $6,144.33 |
| Beds: | 5 |
| Baths: | 3 |
| Fireplace: | Y |
| Pool: | None |
Locatin Map:
Payment Calculator:

