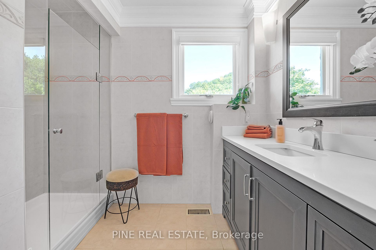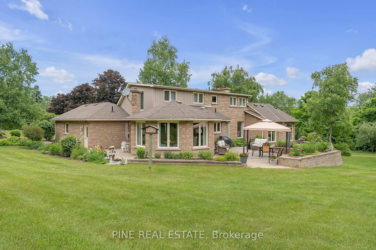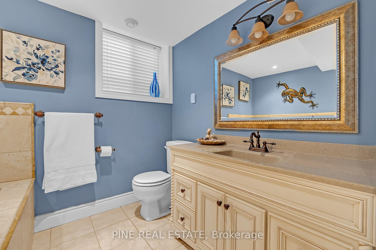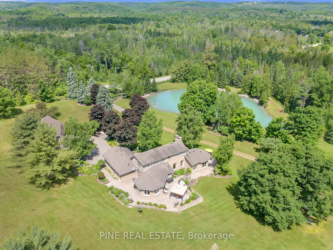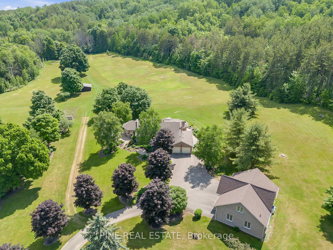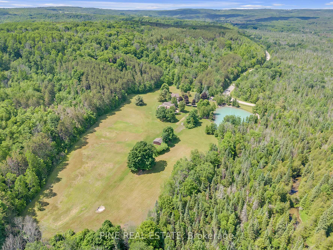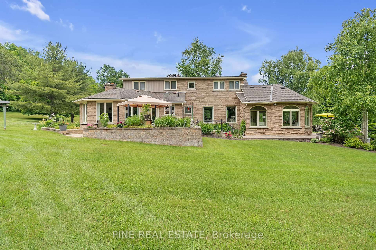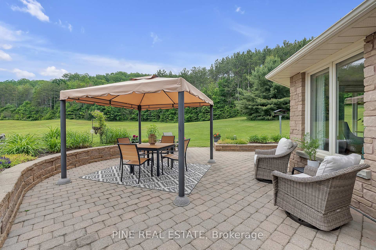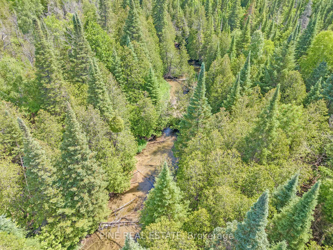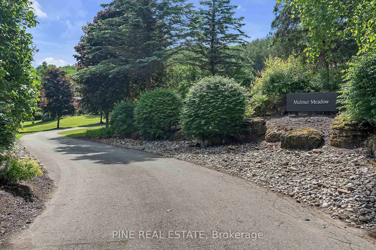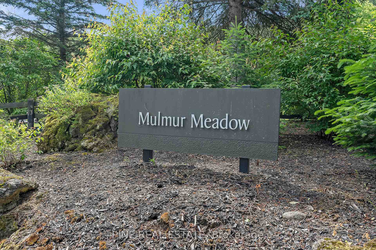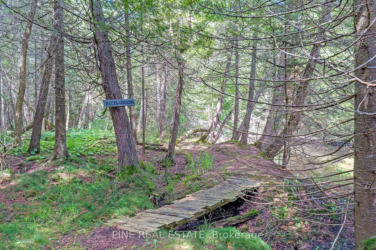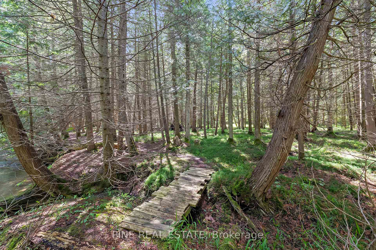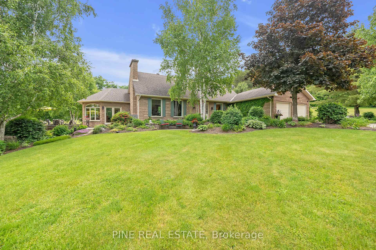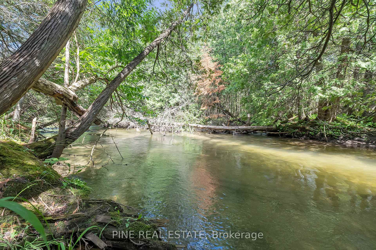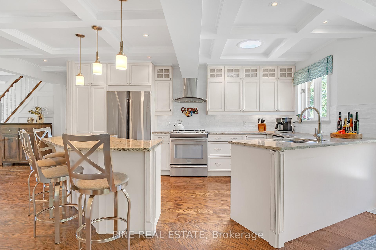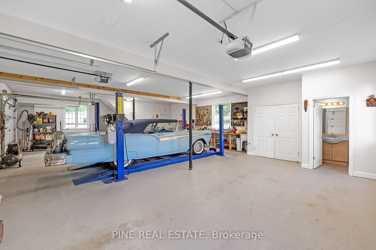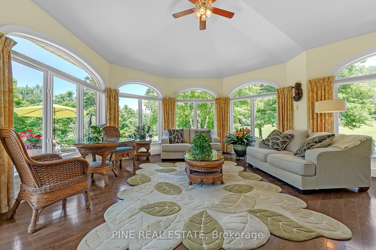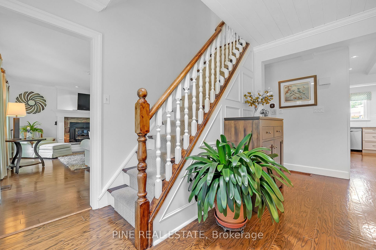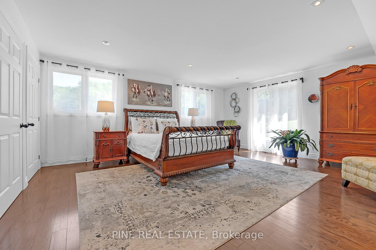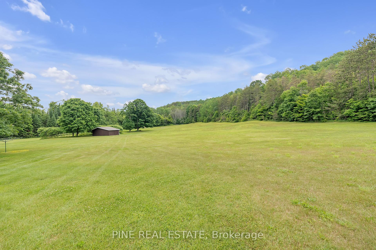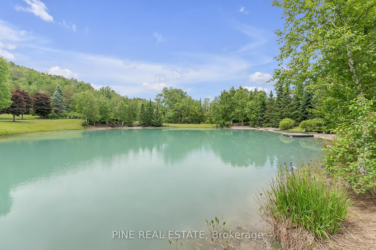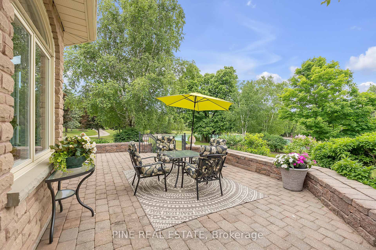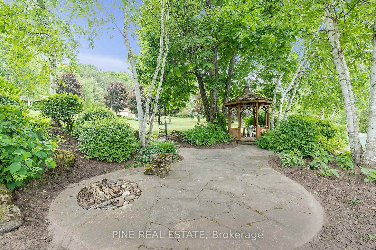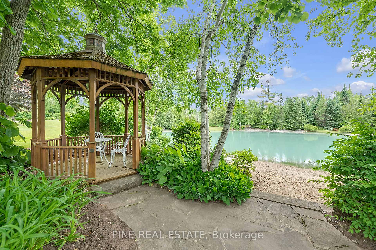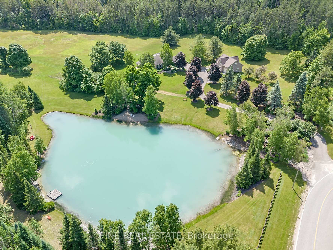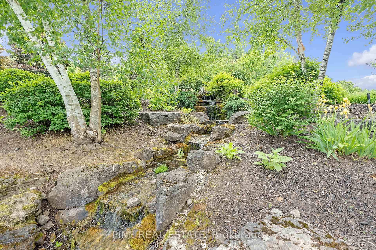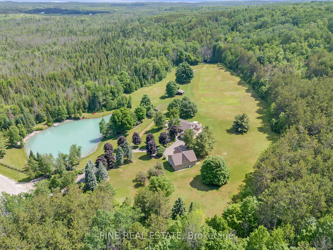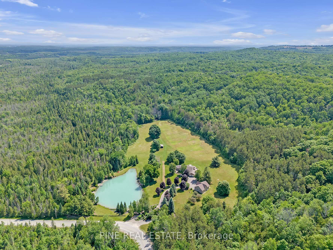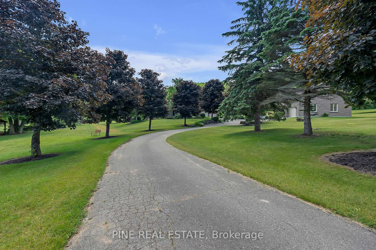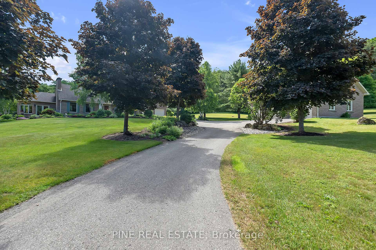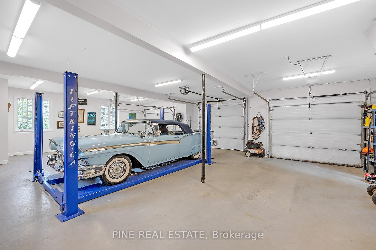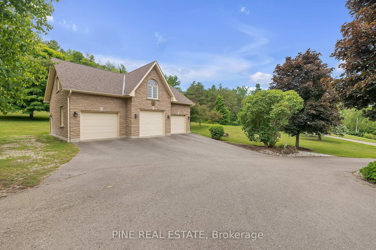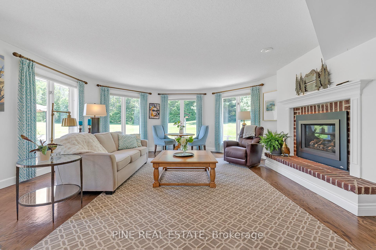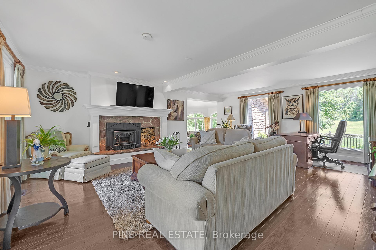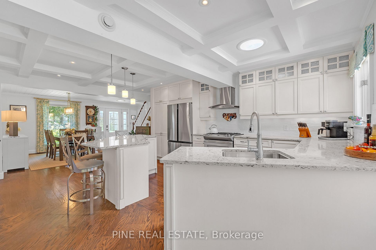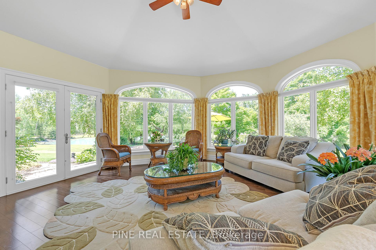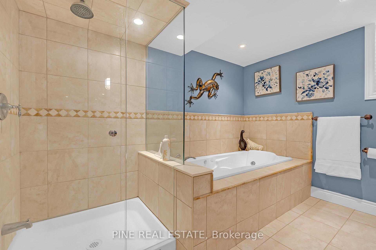$2,150,000
Available - For Sale
Listing ID: X12153664
757645 2 Line East , Mulmur, L9V 2V8, Dufferin
| Welcome to Mulmur Meadow - your own paradise valley in the heart of Mulmur. 70+ acres of natural beauty, featuring your own large private pond, with it's own waterfall, sandy beach, gazebo, stone patio & fire pit. Stroll down the well maintained trail network along the Pine River, or spend hours hiking through mature, protected forest. Enjoy Sundays relaxing in the sunroom, taking in a 280 degree view of every angle of this very special place. Both the home and property have been custom designed & built over generations, and will be cherished by a new owner. This property is a recreation lover's dream. It has an attached 2 car garage, 2 bay barn, plus a detached, 2400 sqft 2 story, 3 bay shop/garage with a lift. The 1200 sqft loft is awaiting your creative touch, and could be a perfect in-law suite, man cave, or separate apartment. On paved road. A must see! |
| Price | $2,150,000 |
| Taxes: | $4804.71 |
| Occupancy: | Owner |
| Address: | 757645 2 Line East , Mulmur, L9V 2V8, Dufferin |
| Acreage: | 50-99.99 |
| Directions/Cross Streets: | Airport Road & 20th Sideroad |
| Rooms: | 8 |
| Rooms +: | 4 |
| Bedrooms: | 2 |
| Bedrooms +: | 1 |
| Family Room: | T |
| Basement: | Finished, Full |
| Level/Floor | Room | Length(ft) | Width(ft) | Descriptions | |
| Room 1 | Main | Family Ro | 18.5 | 24.67 | Combined w/Kitchen, Overlooks Ravine, Fireplace |
| Room 2 | Main | Dining Ro | 9.41 | 11.91 | Combined w/Kitchen, Hardwood Floor |
| Room 3 | Main | Kitchen | 13.42 | 16.56 | Overlooks Family, Overlooks Ravine, Renovated |
| Room 4 | Main | Sunroom | 19.58 | 17.65 | Overlook Water, Fireplace, W/O To Patio |
| Room 5 | Main | Living Ro | 18.5 | 23.65 | Fireplace, Hardwood Floor, Combined w/Office |
| Room 6 | Upper | Primary B | 17.58 | 18.5 | Overlooks Ravine, Renovated |
| Room 7 | Upper | Bedroom | 12.07 | 17.42 | Ensuite Bath, Overlooks Ravine, Hardwood Floor |
| Room 8 | Upper | Bathroom | 8.92 | 8.17 | Overlooks Ravine, 3 Pc Bath |
| Room 9 | Lower | Bedroom | 15.68 | 10.76 | Ensuite Bath, Large Closet |
| Room 10 | Lower | Recreatio | 18.76 | 18.99 | Ensuite Bath |
| Room 11 | Lower | Bathroom | 8 | 10.17 | Combined w/Rec, 4 Pc Ensuite, Combined w/Br |
| Washroom Type | No. of Pieces | Level |
| Washroom Type 1 | 4 | |
| Washroom Type 2 | 3 | |
| Washroom Type 3 | 2 | |
| Washroom Type 4 | 0 | |
| Washroom Type 5 | 0 |
| Total Area: | 0.00 |
| Approximatly Age: | 51-99 |
| Property Type: | Detached |
| Style: | 2-Storey |
| Exterior: | Stone, Vinyl Siding |
| Garage Type: | Attached |
| (Parking/)Drive: | Private Do |
| Drive Parking Spaces: | 10 |
| Park #1 | |
| Parking Type: | Private Do |
| Park #2 | |
| Parking Type: | Private Do |
| Pool: | None |
| Other Structures: | Barn, Workshop |
| Approximatly Age: | 51-99 |
| Approximatly Square Footage: | 1500-2000 |
| Property Features: | Beach, Clear View |
| CAC Included: | N |
| Water Included: | N |
| Cabel TV Included: | N |
| Common Elements Included: | N |
| Heat Included: | N |
| Parking Included: | N |
| Condo Tax Included: | N |
| Building Insurance Included: | N |
| Fireplace/Stove: | Y |
| Heat Type: | Heat Pump |
| Central Air Conditioning: | Central Air |
| Central Vac: | N |
| Laundry Level: | Syste |
| Ensuite Laundry: | F |
| Sewers: | Septic |
| Water: | Dug Well, |
| Water Supply Types: | Dug Well, Dr |
| Utilities-Cable: | Y |
| Utilities-Hydro: | Y |
$
%
Years
This calculator is for demonstration purposes only. Always consult a professional
financial advisor before making personal financial decisions.
| Although the information displayed is believed to be accurate, no warranties or representations are made of any kind. |
| PINE REAL ESTATE |
|
|

Vishal Sharma
Broker
Dir:
416-627-6612
Bus:
905-673-8500
| Virtual Tour | Book Showing | Email a Friend |
Jump To:
At a Glance:
| Type: | Freehold - Detached |
| Area: | Dufferin |
| Municipality: | Mulmur |
| Neighbourhood: | Rural Mulmur |
| Style: | 2-Storey |
| Approximate Age: | 51-99 |
| Tax: | $4,804.71 |
| Beds: | 2+1 |
| Baths: | 4 |
| Fireplace: | Y |
| Pool: | None |
Locatin Map:
Payment Calculator:

