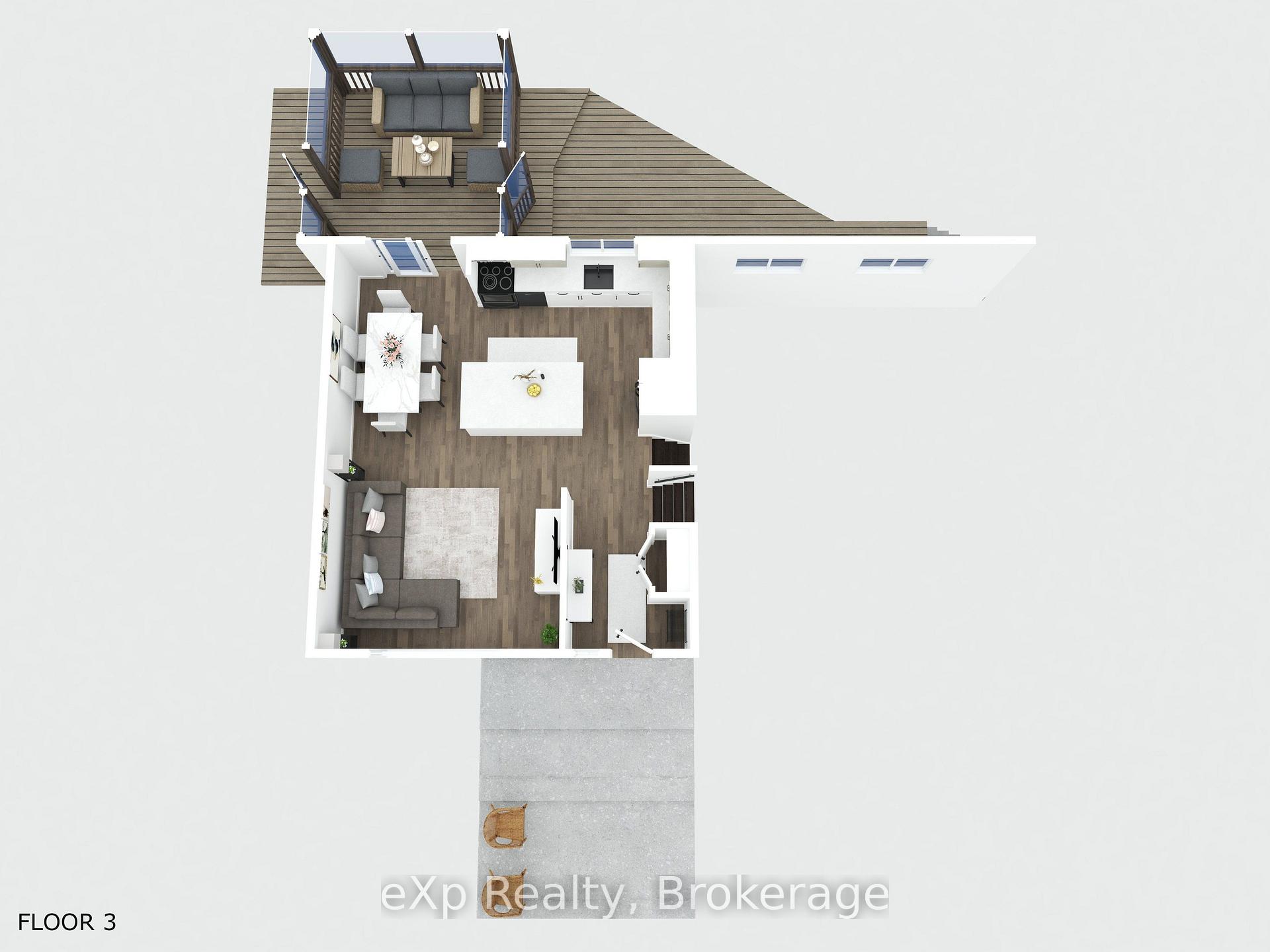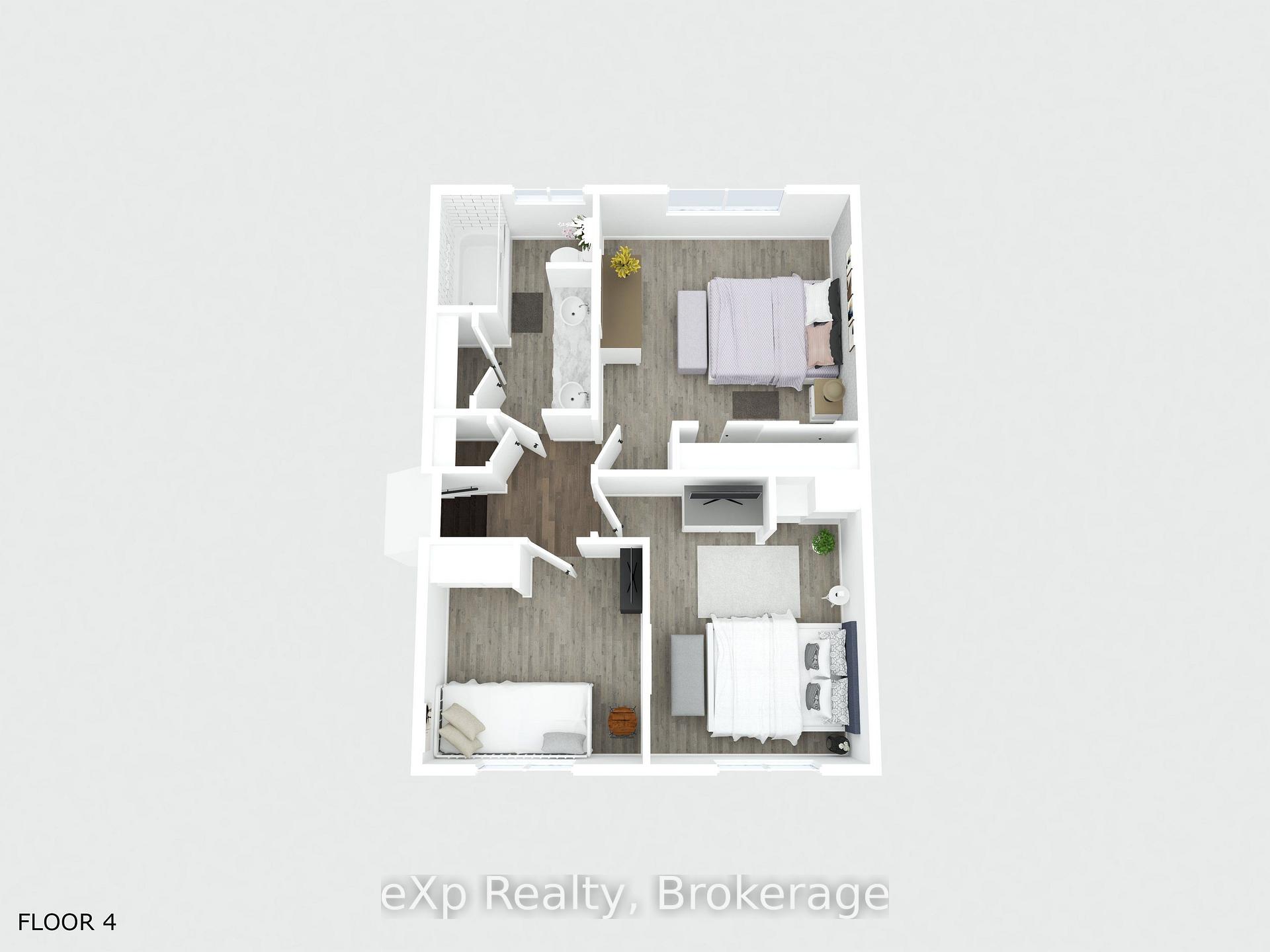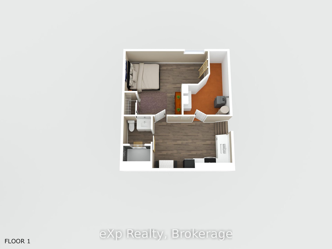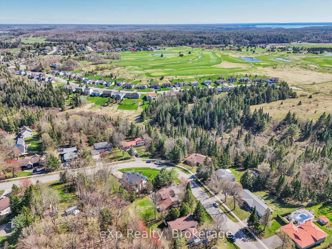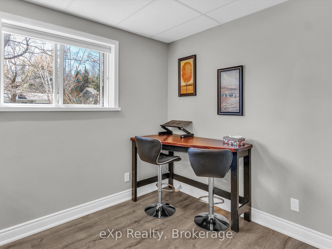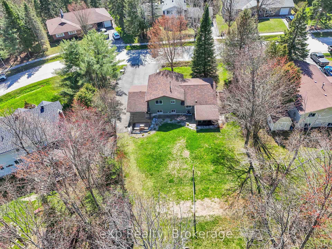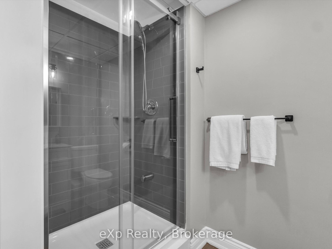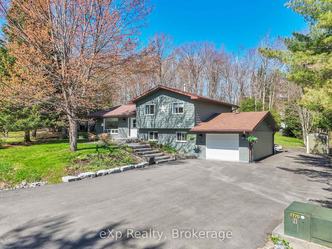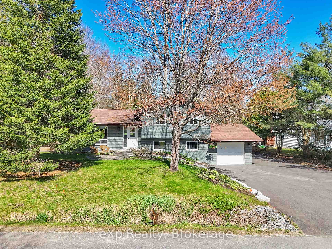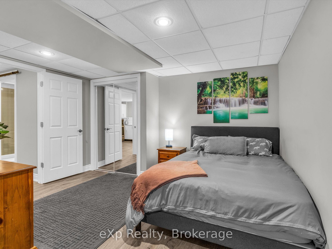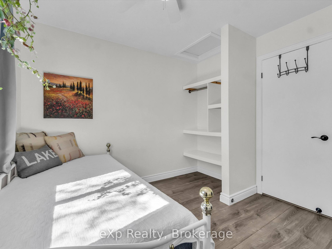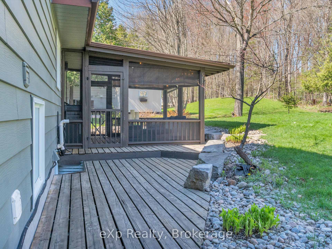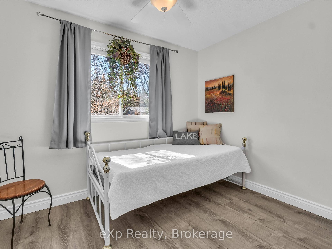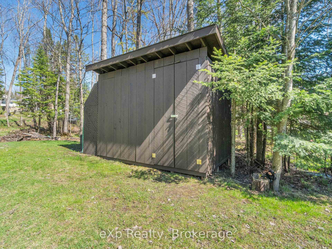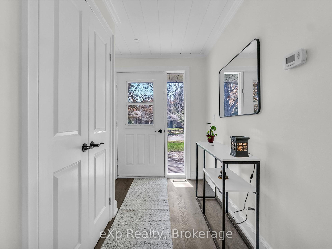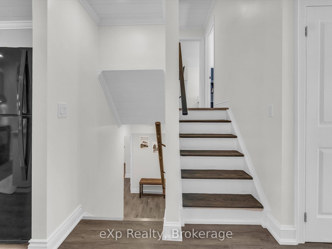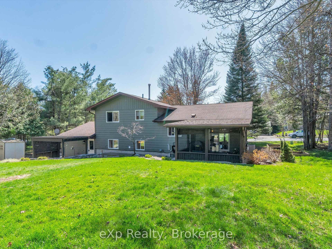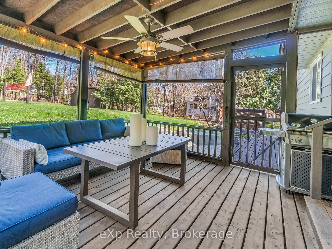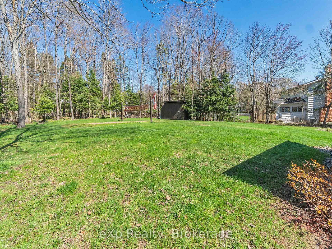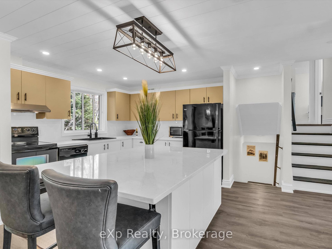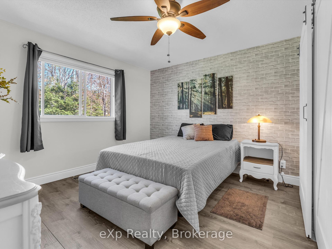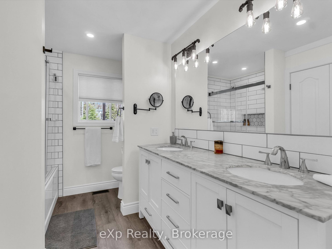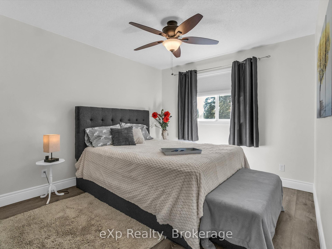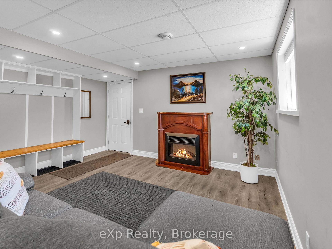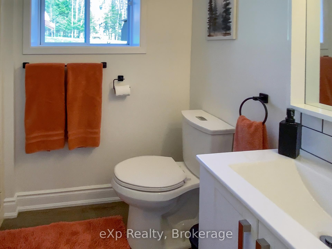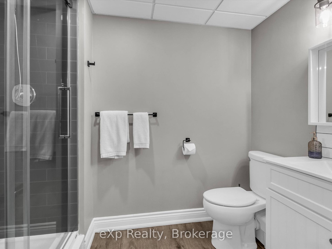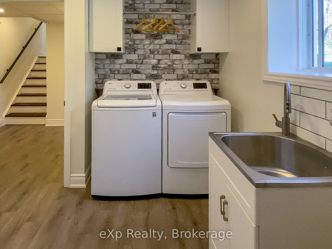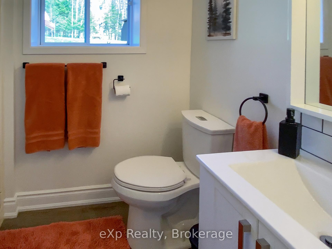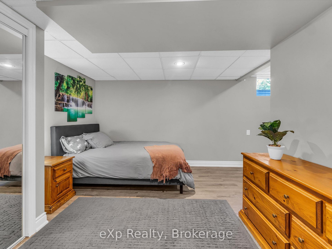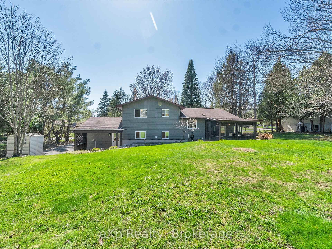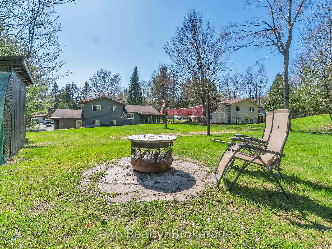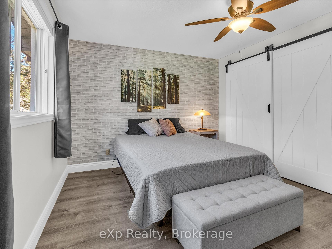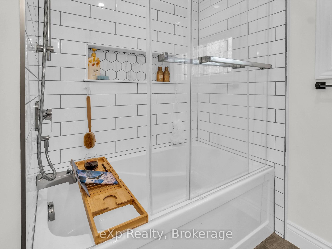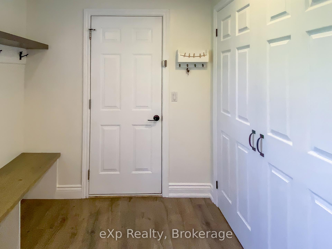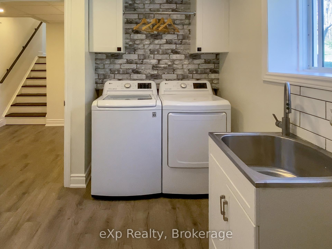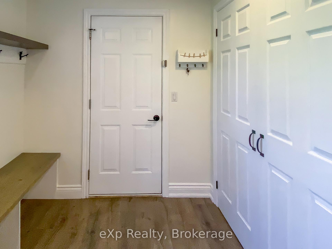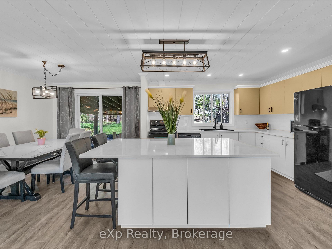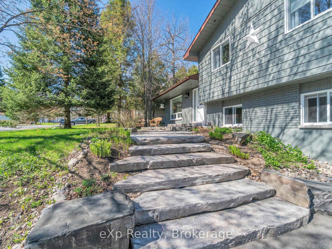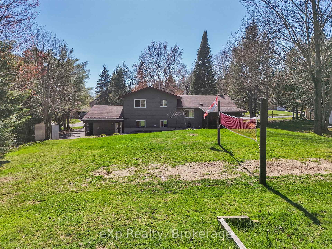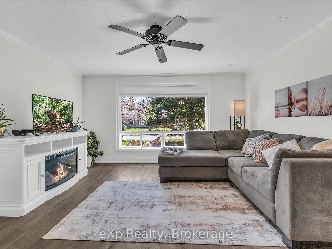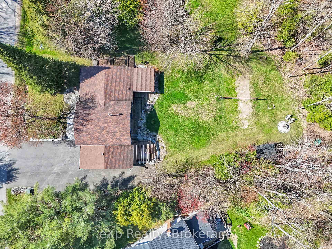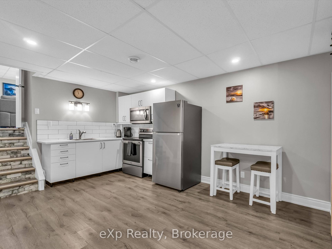$925,000
Available - For Sale
Listing ID: X12149535
104 Meadow Heights Driv , Bracebridge, P1L 1A4, Muskoka
| The Ultimate Muskoka Family Home + Income Potential! Welcome to Muskoka living in-town where charm meets function in this beautifully updated home, perfect for multi-generational living or a savvy investment property! Situated on a generous lot in a family-friendly neighbourhood, this 3-bedroom, 2-bathroom main residence is complemented by a spacious, private 1-bedroom Granny Suite, complete with its own kitchen, living room, 3-piece bath, and laundry! Key Features & Upgrades: Muskoka Room for cozy movie nights, Backyard playground, bonfire pit, and a stunning pergola. Your outdoor oasis awaits. Large single-car garage: renovated with epoxy floors, insulation, drywall, new LED lighting, and a remote garage door opener. Quartz kitchen countertops & sink, shiplap ceiling, new flooring, updated lighting & fresh paint throughout. Paved driveway and large storage shed for all your Muskoka toys! Just minutes from schools, shopping, the hospital, and Bracebridge's vibrant community activities. This home offers convenience and serenity. Whether you're looking to host family, generate rental income, or simply escape the city. This is your chance to Be where you want to be! Don't miss out! Book your private showing today and discover why life in Bracebridge just feels right. |
| Price | $925,000 |
| Taxes: | $3358.27 |
| Occupancy: | Vacant |
| Address: | 104 Meadow Heights Driv , Bracebridge, P1L 1A4, Muskoka |
| Acreage: | .50-1.99 |
| Directions/Cross Streets: | Manitoba Street/Meadow Heights |
| Rooms: | 14 |
| Bedrooms: | 3 |
| Bedrooms +: | 1 |
| Family Room: | T |
| Basement: | Apartment |
| Level/Floor | Room | Length(ft) | Width(ft) | Descriptions | |
| Room 1 | Upper | Bedroom | 13.78 | 12.46 | |
| Room 2 | Upper | Bedroom 2 | 13.12 | 12.46 | |
| Room 3 | Upper | Bedroom 3 | 10.17 | 10.17 | |
| Room 4 | Bathroom | 10.1 | 7.71 | 5 Pc Bath | |
| Room 5 | Main | Kitchen | 22.96 | 10.82 | Open Concept |
| Room 6 | Main | Living Ro | 14.43 | 13.78 | Open Concept |
| Room 7 | Main | Dining Ro | 10.89 | 8 | Open Concept |
| Room 8 | Ground | Bathroom | 16.4 | 6.23 | 3 Pc Bath |
| Room 9 | Ground | Laundry | 11.81 | 9.84 | |
| Room 10 | Ground | Family Ro | 20.37 | 14.1 | |
| Room 11 | Basement | Bedroom | 17.38 | 13.78 | |
| Room 12 | Basement | Bathroom | 9.18 | 13.12 | 3 Pc Bath |
| Room 13 | Basement | Laundry | 13.78 | 9.51 | |
| Room 14 | Basement | Kitchen | 10.17 | 6.23 | Open Concept |
| Room 15 | Basement | Kitchen | 10.17 | 9.18 | Open Concept |
| Washroom Type | No. of Pieces | Level |
| Washroom Type 1 | 5 | Upper |
| Washroom Type 2 | 3 | Ground |
| Washroom Type 3 | 3 | Basement |
| Washroom Type 4 | 0 | |
| Washroom Type 5 | 0 |
| Total Area: | 0.00 |
| Approximatly Age: | 31-50 |
| Property Type: | Detached |
| Style: | Sidesplit |
| Exterior: | Aluminum Siding, Brick Front |
| Garage Type: | Attached |
| (Parking/)Drive: | Private Do |
| Drive Parking Spaces: | 7 |
| Park #1 | |
| Parking Type: | Private Do |
| Park #2 | |
| Parking Type: | Private Do |
| Pool: | None |
| Other Structures: | Garden Shed, O |
| Approximatly Age: | 31-50 |
| Approximatly Square Footage: | 1100-1500 |
| Property Features: | Arts Centre, Beach |
| CAC Included: | N |
| Water Included: | N |
| Cabel TV Included: | N |
| Common Elements Included: | N |
| Heat Included: | N |
| Parking Included: | N |
| Condo Tax Included: | N |
| Building Insurance Included: | N |
| Fireplace/Stove: | N |
| Heat Type: | Forced Air |
| Central Air Conditioning: | Central Air |
| Central Vac: | N |
| Laundry Level: | Syste |
| Ensuite Laundry: | F |
| Sewers: | Septic |
| Utilities-Cable: | A |
| Utilities-Hydro: | Y |
$
%
Years
This calculator is for demonstration purposes only. Always consult a professional
financial advisor before making personal financial decisions.
| Although the information displayed is believed to be accurate, no warranties or representations are made of any kind. |
| eXp Realty |
|
|

Vishal Sharma
Broker
Dir:
416-627-6612
Bus:
905-673-8500
| Virtual Tour | Book Showing | Email a Friend |
Jump To:
At a Glance:
| Type: | Freehold - Detached |
| Area: | Muskoka |
| Municipality: | Bracebridge |
| Neighbourhood: | Monck (Bracebridge) |
| Style: | Sidesplit |
| Approximate Age: | 31-50 |
| Tax: | $3,358.27 |
| Beds: | 3+1 |
| Baths: | 3 |
| Fireplace: | N |
| Pool: | None |
Locatin Map:
Payment Calculator:


