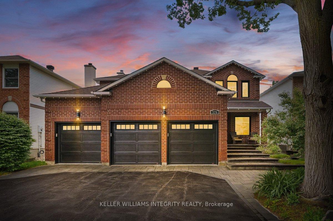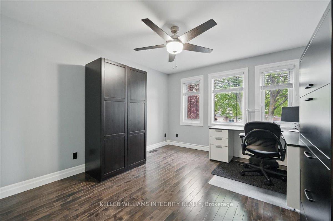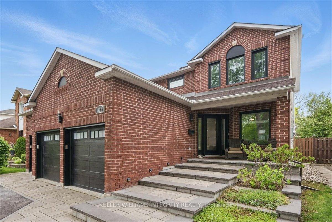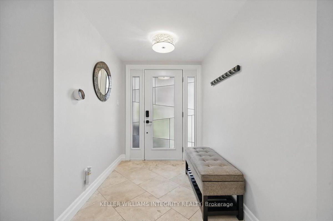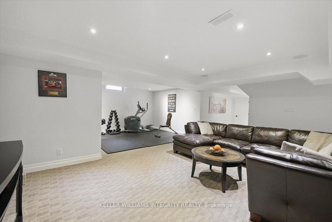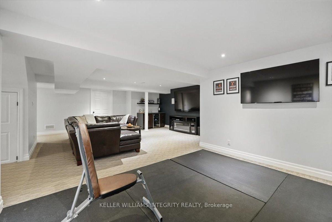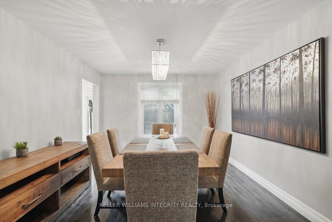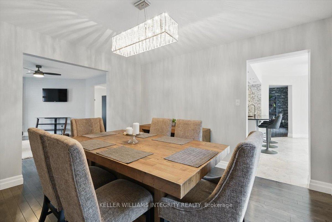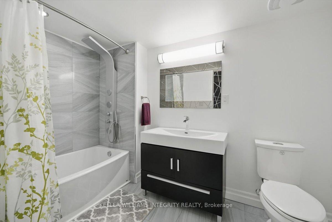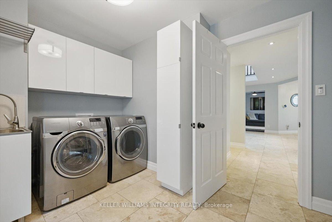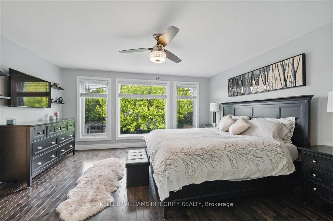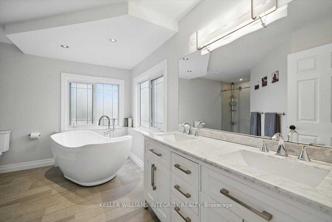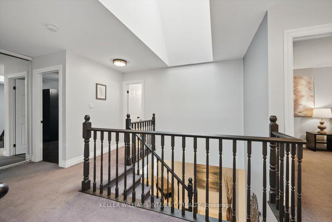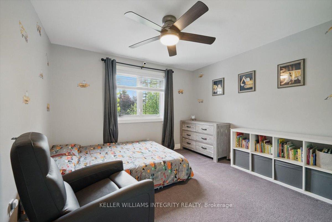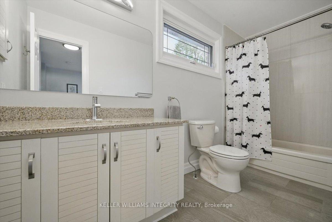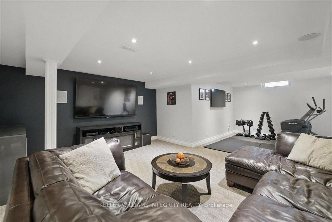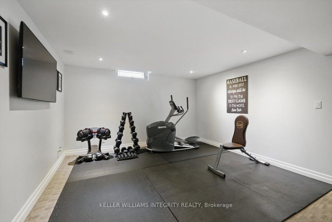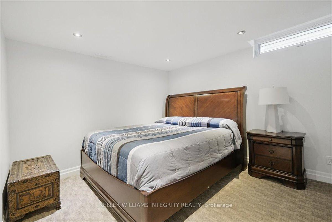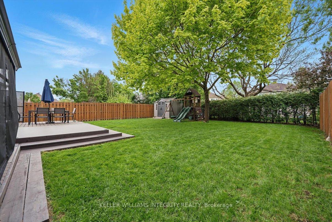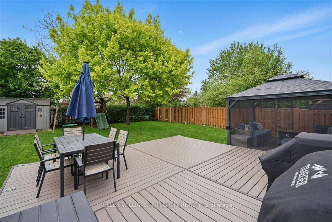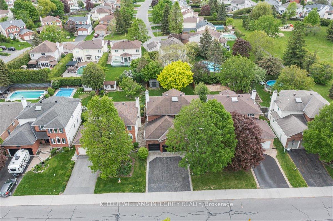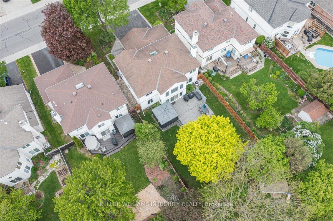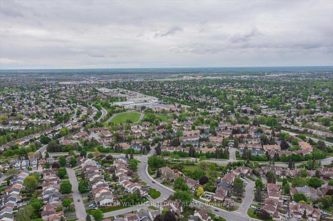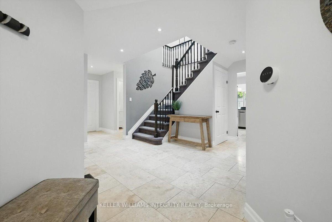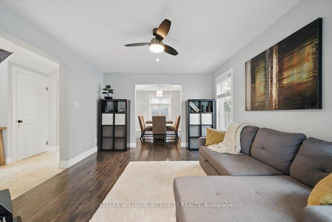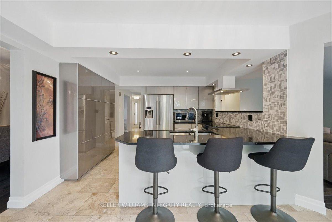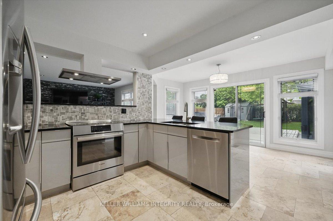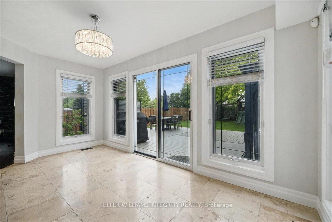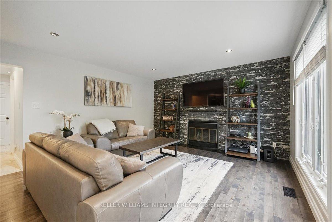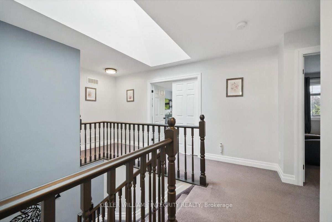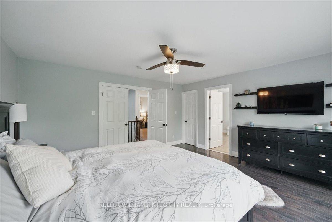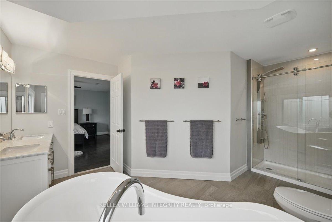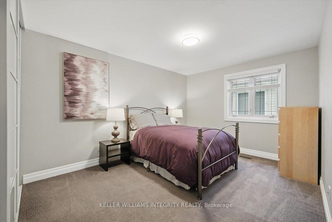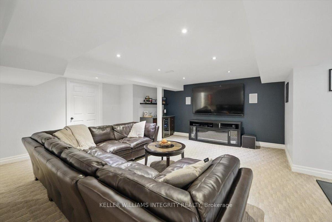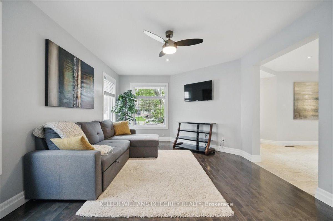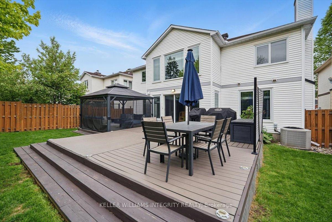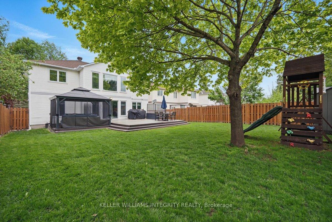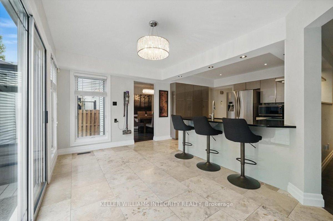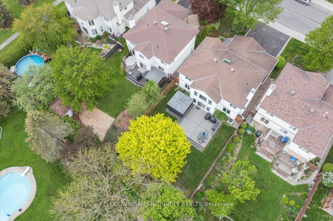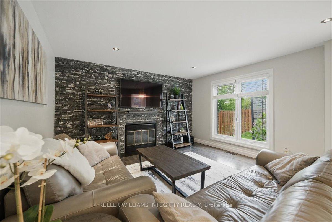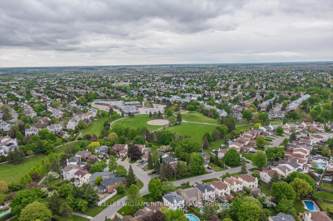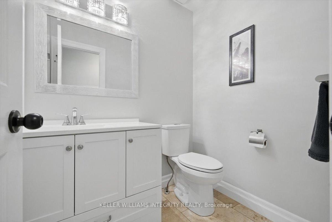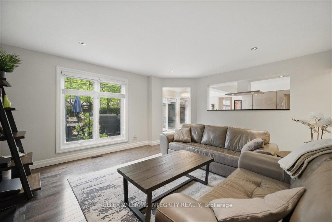$1,074,900
Available - For Sale
Listing ID: X12189177
576 Princess Louise Driv , Orleans - Cumberland and Area, K4A 1Z1, Ottawa
| Impressive 5-bedroom, 4-bathroom executive home with a rarely offered 3-car garage in the highly desirable community of Fallingbrook! Exceptional curb appeal with an extended interlock driveway for 6 vehicles and a welcoming front porch, enhanced by professionally installed Celebright lighting that allows you to easily light up your home for any occasion. Inside, a spacious foyer with large closet opens to spacious living and dining rooms with rich hardwood floors. The updated eat-in kitchen features sleek grey cabinetry, granite countertops, stainless steel appliances, a full wall pantry, and a breakfast bar overlooking the bright eating area. The adjacent family room with cozy wood-burning fireplace creates the perfect space for gatherings. Large windows and patio doors flood the main level with natural light and lead to a fully fenced, oversized backyard complete with a deck, gazebo, storage shed, and ample green space for families and pets. The main floor also includes a convenient partial bathroom, laundry/mudroom with garage access. Upstairs, enjoy a skylight-lit landing leading you to the great size primary suite with walk-in closet and luxurious 5-piece ensuite with glass shower and deep soaker tub, plus three additional bedrooms and a full bathroom. The fully finished basement offers a versatile recreation room with bar and gym areas, a 5th bedroom, 3rd full bathroom, and plenty of storage. Set walking distance from scenic Princess Louise Falls, multiple parks, trails and proximity to all many restaurants, shopping, and transit - this stunning turn-key home checks every box for the modern family! |
| Price | $1,074,900 |
| Taxes: | $5644.97 |
| Occupancy: | Owner |
| Address: | 576 Princess Louise Driv , Orleans - Cumberland and Area, K4A 1Z1, Ottawa |
| Directions/Cross Streets: | Charlemagne and Princess Louise |
| Rooms: | 9 |
| Rooms +: | 2 |
| Bedrooms: | 4 |
| Bedrooms +: | 1 |
| Family Room: | T |
| Basement: | Finished, Full |
| Washroom Type | No. of Pieces | Level |
| Washroom Type 1 | 2 | Main |
| Washroom Type 2 | 3 | Second |
| Washroom Type 3 | 4 | Second |
| Washroom Type 4 | 3 | Basement |
| Washroom Type 5 | 0 |
| Total Area: | 0.00 |
| Approximatly Age: | 31-50 |
| Property Type: | Detached |
| Style: | 2-Storey |
| Exterior: | Brick, Vinyl Siding |
| Garage Type: | Attached |
| (Parking/)Drive: | Private Tr |
| Drive Parking Spaces: | 6 |
| Park #1 | |
| Parking Type: | Private Tr |
| Park #2 | |
| Parking Type: | Private Tr |
| Park #3 | |
| Parking Type: | Inside Ent |
| Pool: | None |
| Other Structures: | Fence - Full, |
| Approximatly Age: | 31-50 |
| Approximatly Square Footage: | 2500-3000 |
| Property Features: | Fenced Yard |
| CAC Included: | N |
| Water Included: | N |
| Cabel TV Included: | N |
| Common Elements Included: | N |
| Heat Included: | N |
| Parking Included: | N |
| Condo Tax Included: | N |
| Building Insurance Included: | N |
| Fireplace/Stove: | Y |
| Heat Type: | Forced Air |
| Central Air Conditioning: | Central Air |
| Central Vac: | N |
| Laundry Level: | Syste |
| Ensuite Laundry: | F |
| Elevator Lift: | False |
| Sewers: | Sewer |
| Utilities-Cable: | Y |
| Utilities-Hydro: | Y |
$
%
Years
This calculator is for demonstration purposes only. Always consult a professional
financial advisor before making personal financial decisions.
| Although the information displayed is believed to be accurate, no warranties or representations are made of any kind. |
| KELLER WILLIAMS INTEGRITY REALTY |
|
|

Vishal Sharma
Broker
Dir:
416-627-6612
Bus:
905-673-8500
| Virtual Tour | Book Showing | Email a Friend |
Jump To:
At a Glance:
| Type: | Freehold - Detached |
| Area: | Ottawa |
| Municipality: | Orleans - Cumberland and Area |
| Neighbourhood: | 1103 - Fallingbrook/Ridgemount |
| Style: | 2-Storey |
| Approximate Age: | 31-50 |
| Tax: | $5,644.97 |
| Beds: | 4+1 |
| Baths: | 4 |
| Fireplace: | Y |
| Pool: | None |
Locatin Map:
Payment Calculator:

