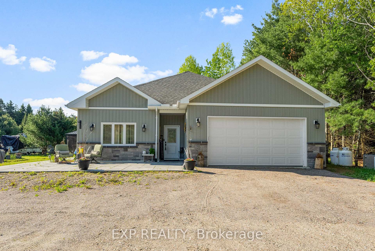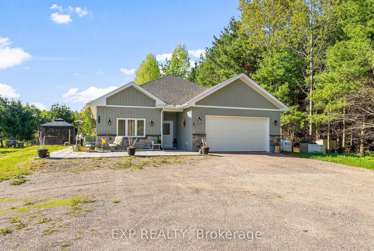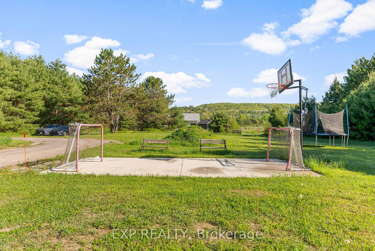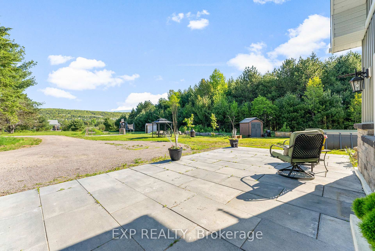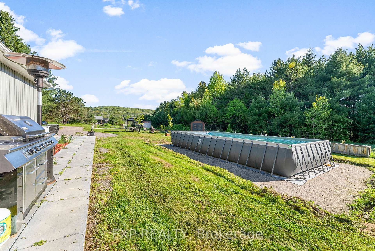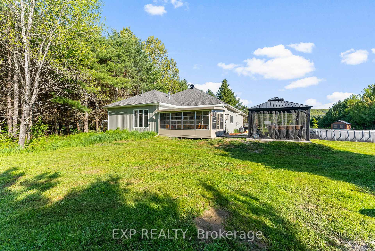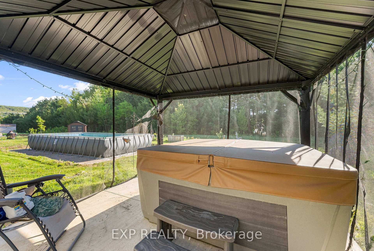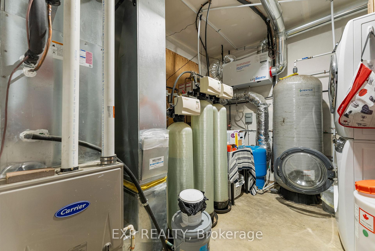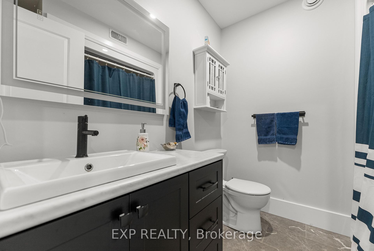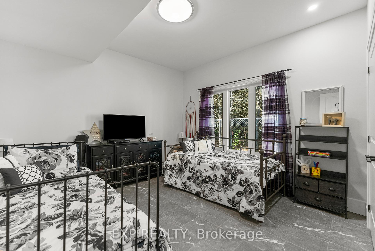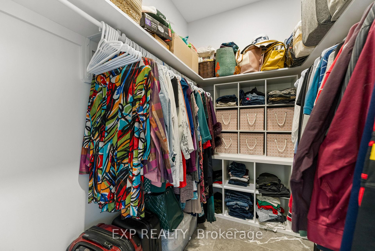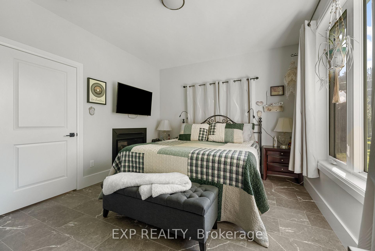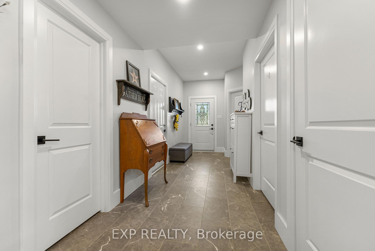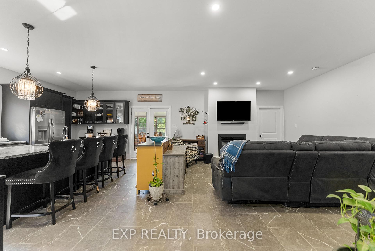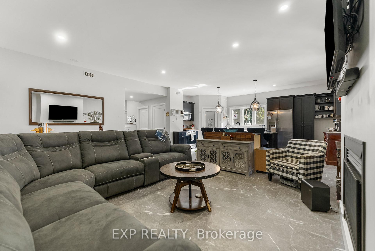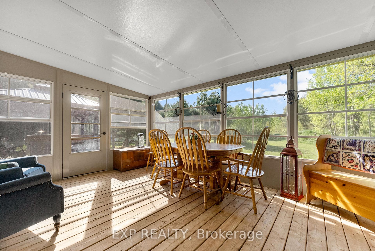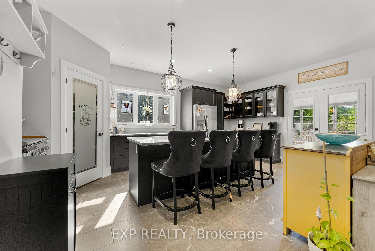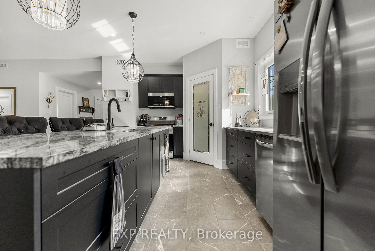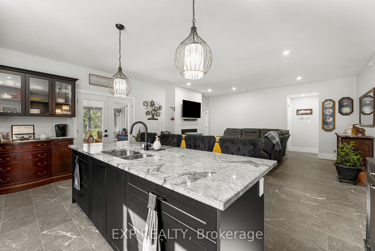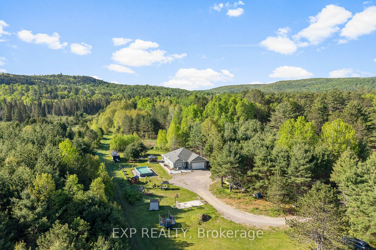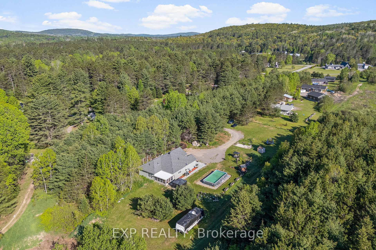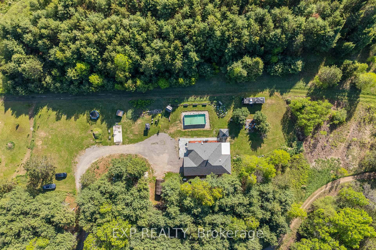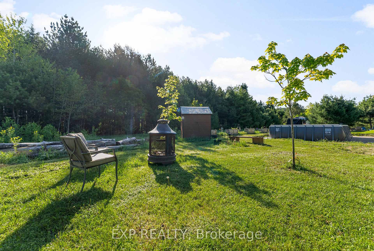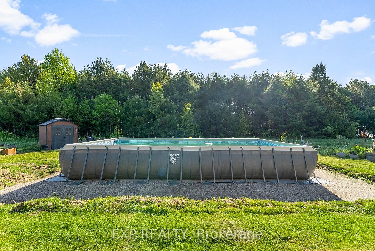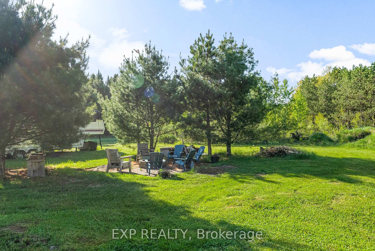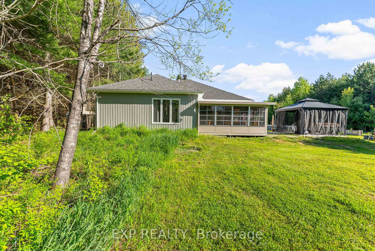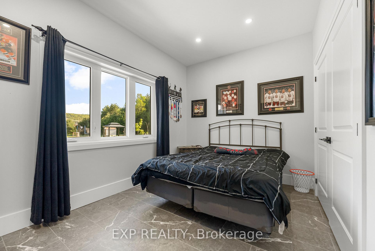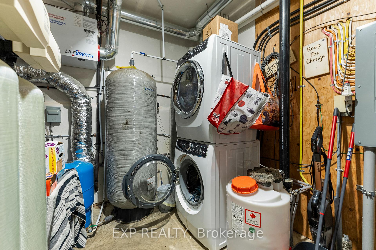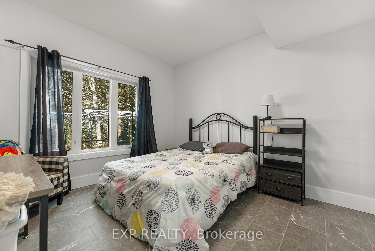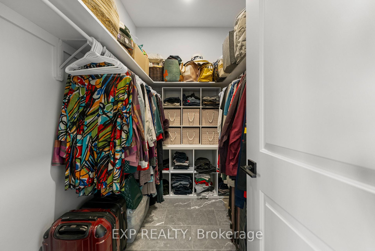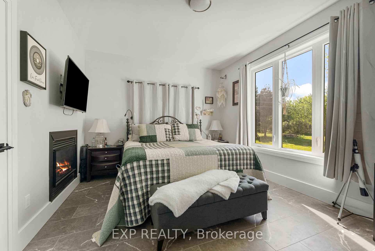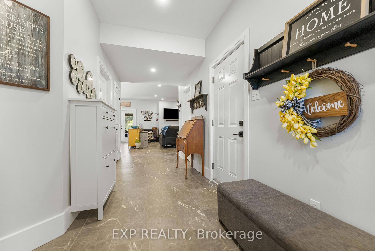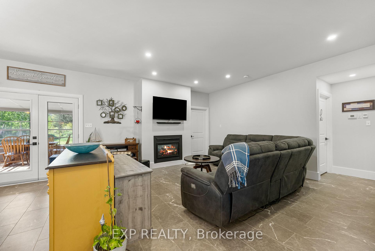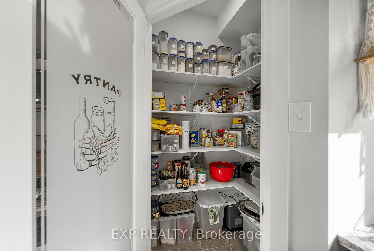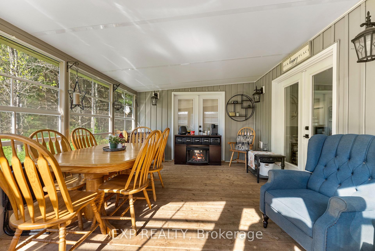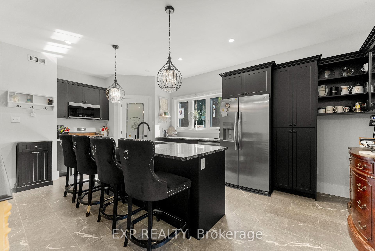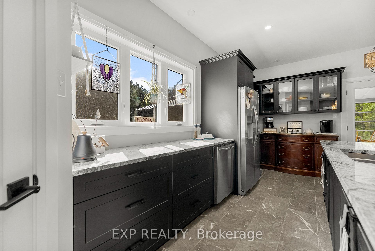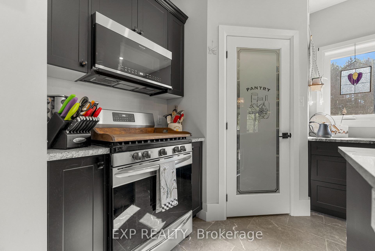$729,900
Available - For Sale
Listing ID: X12181205
12 Eastern Aven , Greater Madawaska, K0J 2R0, Renfrew
| Welcome to 12 Eastern Avenue, a beautifully designed 4-bedroom, 2-bathroom home nestled on just over an acre in a peaceful and private setting near the village of Griffith. Built in 2021, this modern slab-on-grade home offers the ease of one-level living with the comfort of in-floor radiant heating throughout. The spacious, open-concept layout features a bright and inviting living space, ideal for both relaxing and entertaining.Enjoy the added bonus of a newly built sunroom at the rear, perfect for taking in the surrounding natural beauty year-round. The attached two-car garage provides ample storage and convenience, while the private laneway enhances the sense of seclusion. Located within walking distance of the Madawaska River and boardered by the Algonquin Trail this property offers a perfect blend of rural tranquility and easy access to nearby amenities and outdoor recreation. |
| Price | $729,900 |
| Taxes: | $2462.73 |
| Occupancy: | Owner |
| Address: | 12 Eastern Aven , Greater Madawaska, K0J 2R0, Renfrew |
| Directions/Cross Streets: | Main St., Church St. Hwy 41 |
| Rooms: | 8 |
| Bedrooms: | 4 |
| Bedrooms +: | 0 |
| Family Room: | F |
| Basement: | None |
| Level/Floor | Room | Length(ft) | Width(ft) | Descriptions | |
| Room 1 | Main | Foyer | 18.99 | 6.49 | Access To Garage, Ceramic Floor |
| Room 2 | Main | Kitchen | 18.01 | 11.91 | Pantry, Granite Counters, Eat-in Kitchen |
| Room 3 | Main | Living Ro | 18.53 | 15.94 | |
| Room 4 | Main | Bedroom | 11.55 | 14.24 | Walk-In Closet(s), W/O To Patio |
| Room 5 | Main | Bedroom 2 | 9.91 | 12.3 | |
| Room 6 | Main | Bedroom 3 | 11.87 | 12.43 | |
| Room 7 | Main | Bedroom 4 | 9.22 | 13.35 | |
| Room 8 | Ground | Sunroom | 12.14 | 16.76 | |
| Room 9 | Main | Bathroom | 5.22 | 8.82 | 4 Pc Ensuite, Combined w/Primary |
| Room 10 | Main | Bathroom | 6.82 | 6.82 | 4 Pc Bath |
| Room 11 | Main | Utility R | 10.53 | 11.81 | Combined w/Laundry |
| Washroom Type | No. of Pieces | Level |
| Washroom Type 1 | 4 | Main |
| Washroom Type 2 | 0 | |
| Washroom Type 3 | 0 | |
| Washroom Type 4 | 0 | |
| Washroom Type 5 | 0 |
| Total Area: | 0.00 |
| Property Type: | Detached |
| Style: | Bungalow |
| Exterior: | Stone, Vinyl Siding |
| Garage Type: | Attached |
| Drive Parking Spaces: | 10 |
| Pool: | None |
| Approximatly Square Footage: | 1500-2000 |
| CAC Included: | N |
| Water Included: | N |
| Cabel TV Included: | N |
| Common Elements Included: | N |
| Heat Included: | N |
| Parking Included: | N |
| Condo Tax Included: | N |
| Building Insurance Included: | N |
| Fireplace/Stove: | Y |
| Heat Type: | Radiant |
| Central Air Conditioning: | Central Air |
| Central Vac: | N |
| Laundry Level: | Syste |
| Ensuite Laundry: | F |
| Elevator Lift: | False |
| Sewers: | Septic |
$
%
Years
This calculator is for demonstration purposes only. Always consult a professional
financial advisor before making personal financial decisions.
| Although the information displayed is believed to be accurate, no warranties or representations are made of any kind. |
| EXP REALTY |
|
|

Vishal Sharma
Broker
Dir:
416-627-6612
Bus:
905-673-8500
| Book Showing | Email a Friend |
Jump To:
At a Glance:
| Type: | Freehold - Detached |
| Area: | Renfrew |
| Municipality: | Greater Madawaska |
| Neighbourhood: | 542 - Greater Madawaska |
| Style: | Bungalow |
| Tax: | $2,462.73 |
| Beds: | 4 |
| Baths: | 2 |
| Fireplace: | Y |
| Pool: | None |
Locatin Map:
Payment Calculator:


