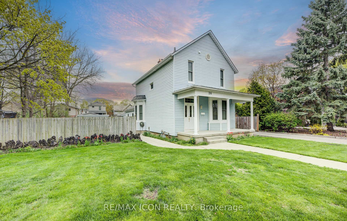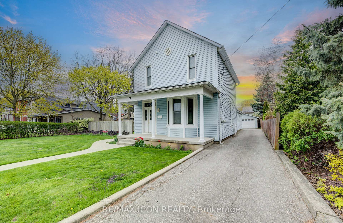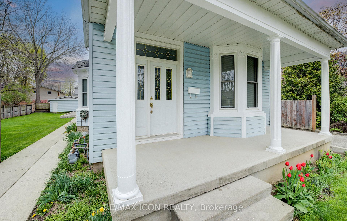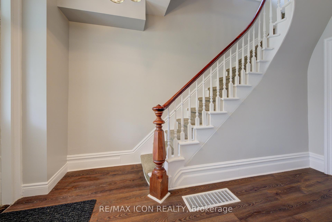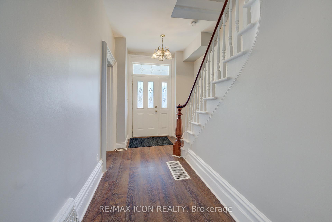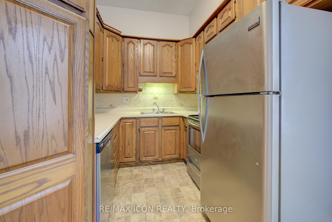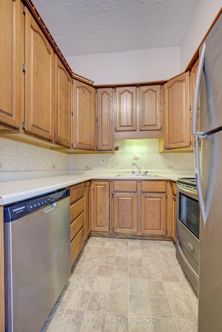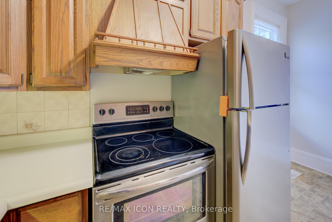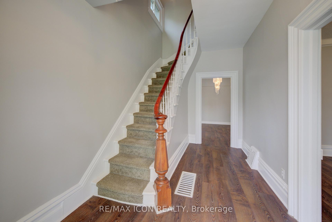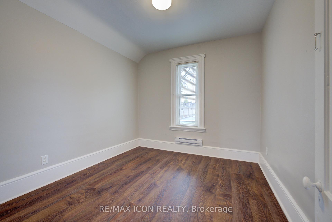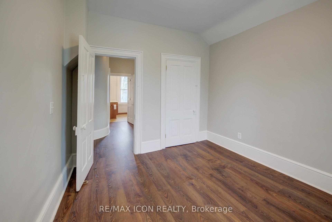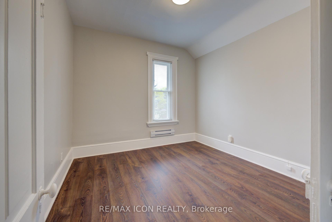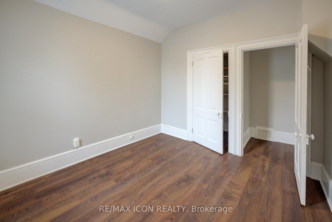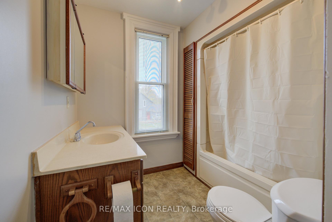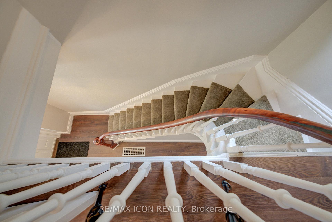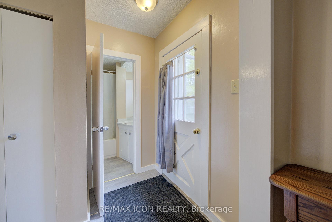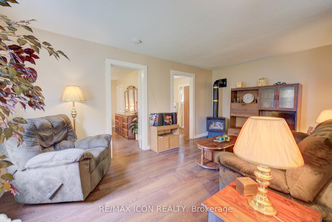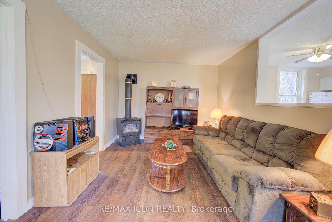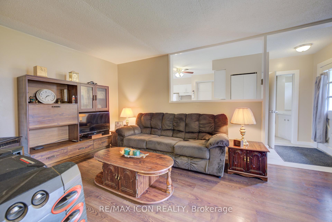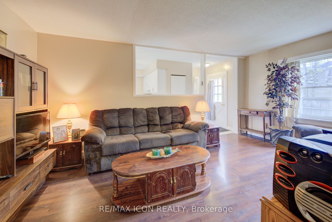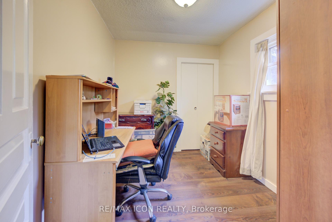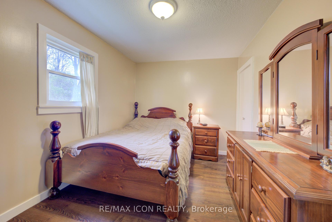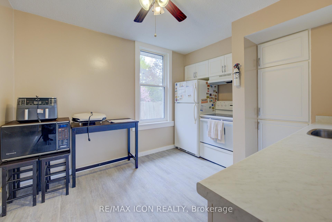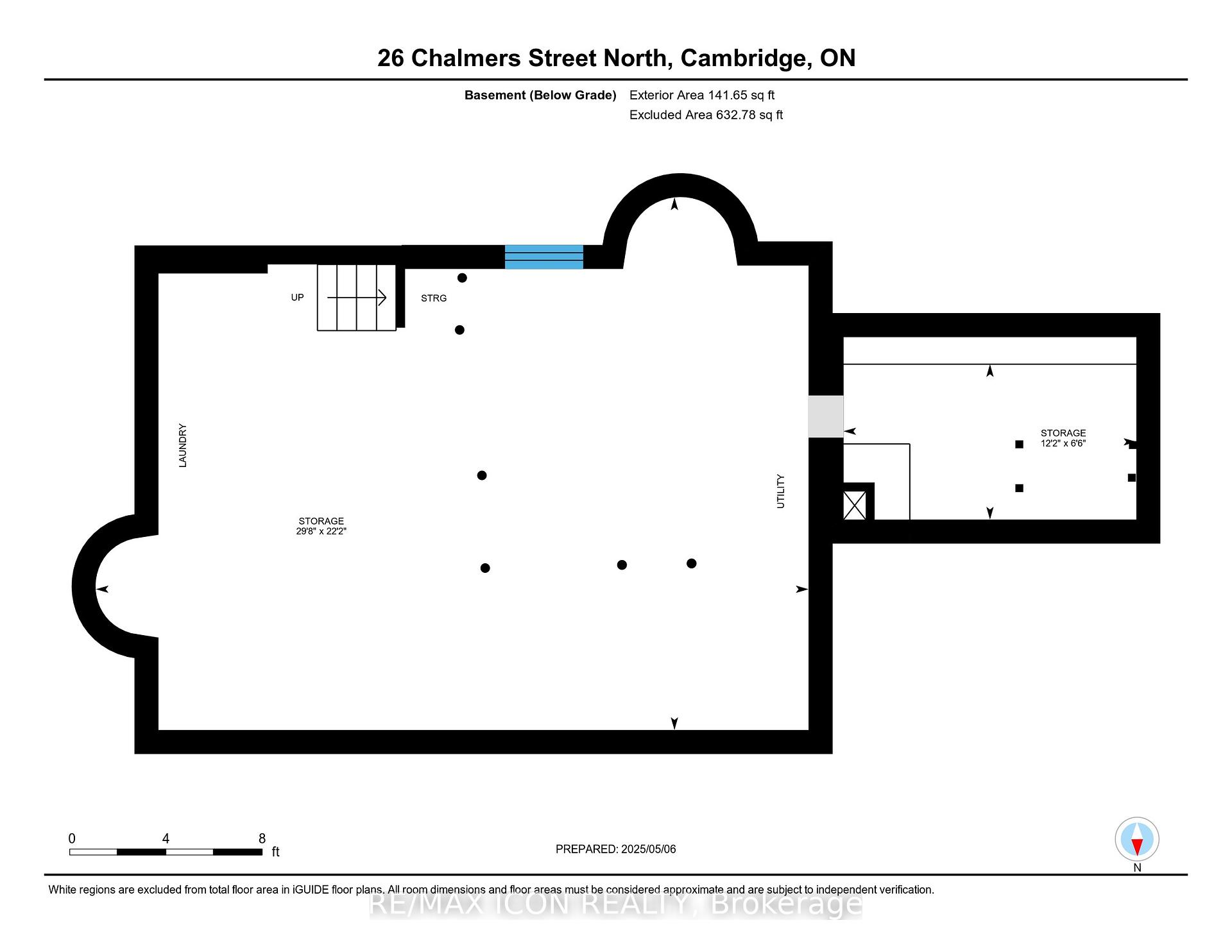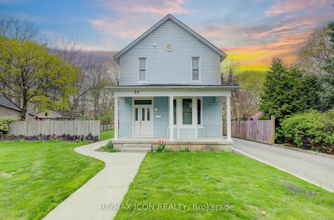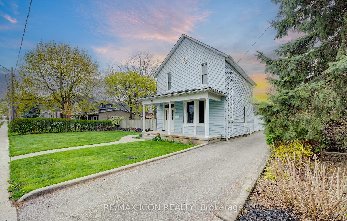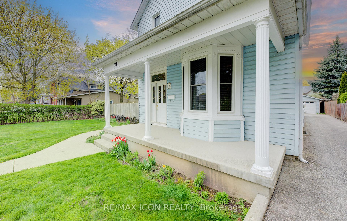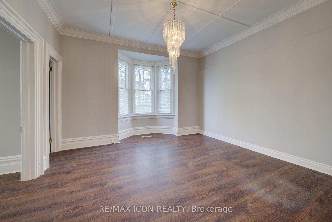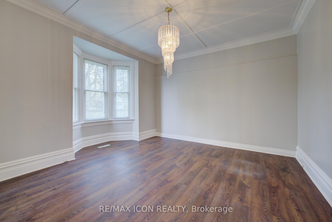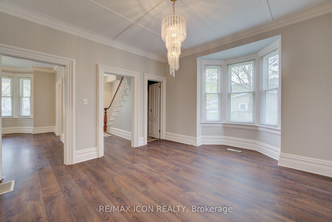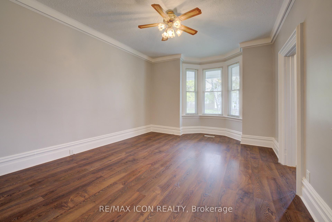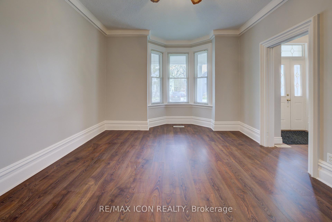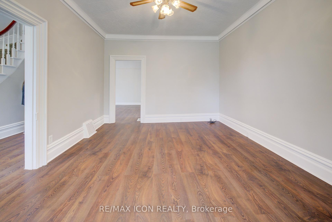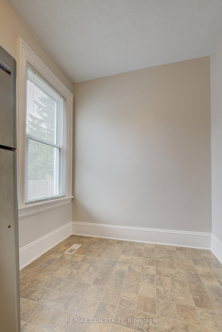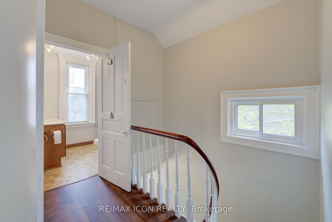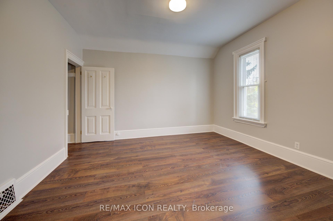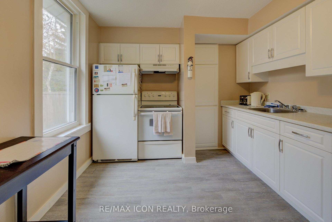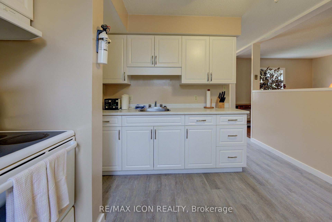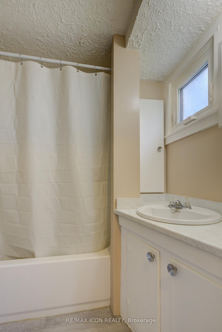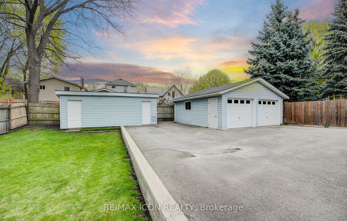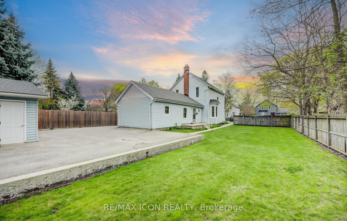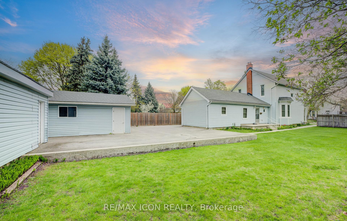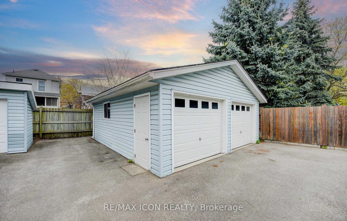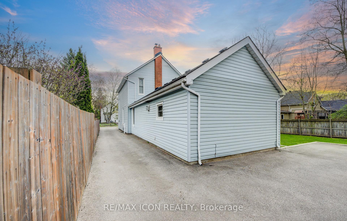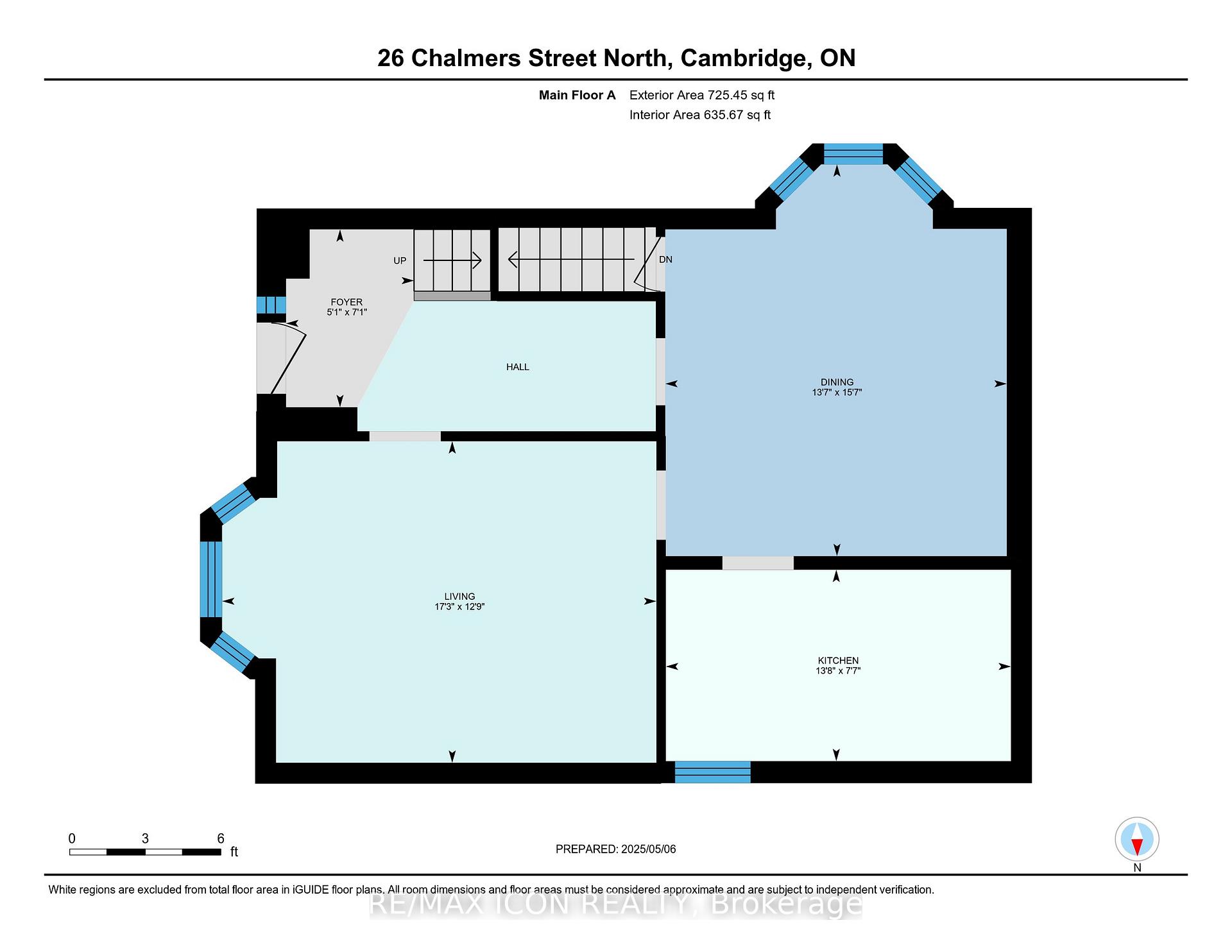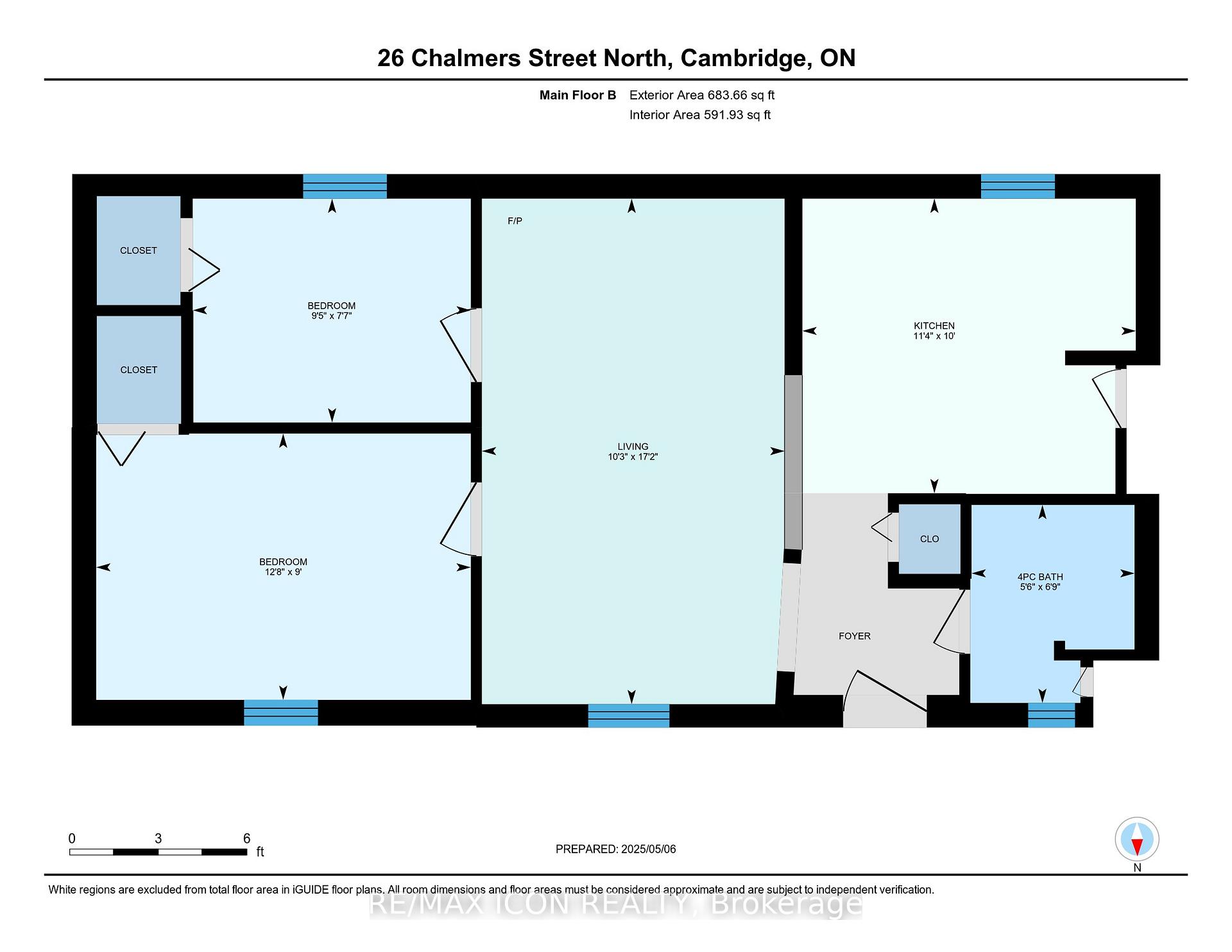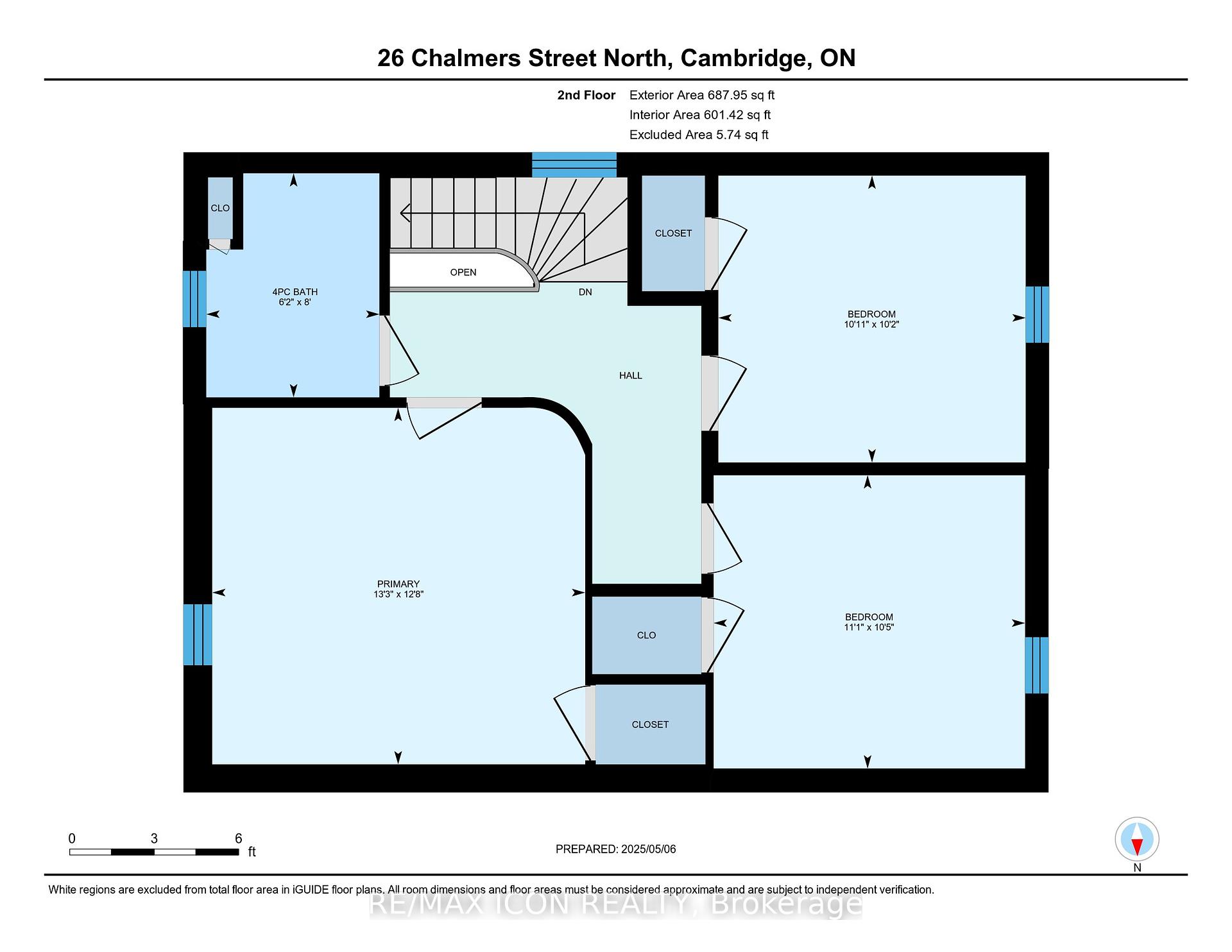$779,900
Available - For Sale
Listing ID: X12187580
26 Chalmers Stre North , Cambridge, N1R 5B7, Waterloo
| Welcome to this beautifully maintained and versatile home, ideally nestled in the heart of Cambridge. This property offers exceptionally flexibility for families of all shapes and sizes. This residence features a fully separate in-law suite--perfect for multigenerational living or potential income opportunities. Step inside to find elegant wood-finish flooring and the peace of mind that comes with recently updated triple-pane windows (2023 & 2024), offering enhanced energy efficiency and year-round comfort. The exterior is just as impressive, with undeniable curb appeal highlighted by the lava rock landscaping with beautiful flowerbeds. Enjoy your morning coffee or evening unwind on the covered front porch with the striking white pillars. Sitting on a generous lot, the large fenced yard offers privacy and space to entertain, garden, or let the kids play. A true bonus--this home boasts a double car garage plus additional parking for up to 8+ vehicles. Additional highlights include 2 gas and 2 hydro meter, making this property ideal for shared living or future rental options. This is more than a home--it's smart investment in comfort, style and versatility. |
| Price | $779,900 |
| Taxes: | $4717.00 |
| Assessment Year: | 2024 |
| Occupancy: | Owner |
| Address: | 26 Chalmers Stre North , Cambridge, N1R 5B7, Waterloo |
| Directions/Cross Streets: | Main and Chalmers |
| Rooms: | 15 |
| Bedrooms: | 5 |
| Bedrooms +: | 0 |
| Family Room: | F |
| Basement: | Partial Base |
| Level/Floor | Room | Length(ft) | Width(ft) | Descriptions | |
| Room 1 | Main | Foyer | 7.05 | 5.08 | |
| Room 2 | Main | Living Ro | 12.76 | 17.25 | |
| Room 3 | Main | Dining Ro | 15.55 | 13.55 | |
| Room 4 | Main | Kitchen | 7.61 | 13.71 | |
| Room 5 | Second | Bedroom | 12.66 | 13.25 | |
| Room 6 | Second | Bedroom 2 | 10.2 | 10.92 | |
| Room 7 | Second | Bedroom 3 | 10.43 | 11.05 | |
| Room 8 | Second | Bathroom | 7.97 | 6.13 | 4 Pc Bath |
| Room 9 | Main | Living Ro | 17.12 | 10.23 | |
| Room 10 | Main | Kitchen | 9.97 | 11.28 | |
| Room 11 | Main | Bedroom 4 | 7.58 | 9.41 | |
| Room 12 | Main | Bedroom 5 | 9.02 | 12.69 | |
| Room 13 | Main | Bathroom | 6.72 | 5.51 | |
| Room 14 | Basement | Utility R | 22.14 | 29.62 | |
| Room 15 | Basement | Workshop | 6.46 | 12.17 |
| Washroom Type | No. of Pieces | Level |
| Washroom Type 1 | 4 | Second |
| Washroom Type 2 | 4 | Main |
| Washroom Type 3 | 0 | |
| Washroom Type 4 | 0 | |
| Washroom Type 5 | 0 |
| Total Area: | 0.00 |
| Property Type: | Detached |
| Style: | 2-Storey |
| Exterior: | Vinyl Siding |
| Garage Type: | Detached |
| (Parking/)Drive: | Private |
| Drive Parking Spaces: | 8 |
| Park #1 | |
| Parking Type: | Private |
| Park #2 | |
| Parking Type: | Private |
| Pool: | None |
| Approximatly Square Footage: | 1500-2000 |
| CAC Included: | N |
| Water Included: | N |
| Cabel TV Included: | N |
| Common Elements Included: | N |
| Heat Included: | N |
| Parking Included: | N |
| Condo Tax Included: | N |
| Building Insurance Included: | N |
| Fireplace/Stove: | Y |
| Heat Type: | Forced Air |
| Central Air Conditioning: | None |
| Central Vac: | N |
| Laundry Level: | Syste |
| Ensuite Laundry: | F |
| Sewers: | Sewer |
$
%
Years
This calculator is for demonstration purposes only. Always consult a professional
financial advisor before making personal financial decisions.
| Although the information displayed is believed to be accurate, no warranties or representations are made of any kind. |
| RE/MAX ICON REALTY |
|
|

Vishal Sharma
Broker
Dir:
416-627-6612
Bus:
905-673-8500
| Virtual Tour | Book Showing | Email a Friend |
Jump To:
At a Glance:
| Type: | Freehold - Detached |
| Area: | Waterloo |
| Municipality: | Cambridge |
| Neighbourhood: | Dufferin Grove |
| Style: | 2-Storey |
| Tax: | $4,717 |
| Beds: | 5 |
| Baths: | 2 |
| Fireplace: | Y |
| Pool: | None |
Locatin Map:
Payment Calculator:

